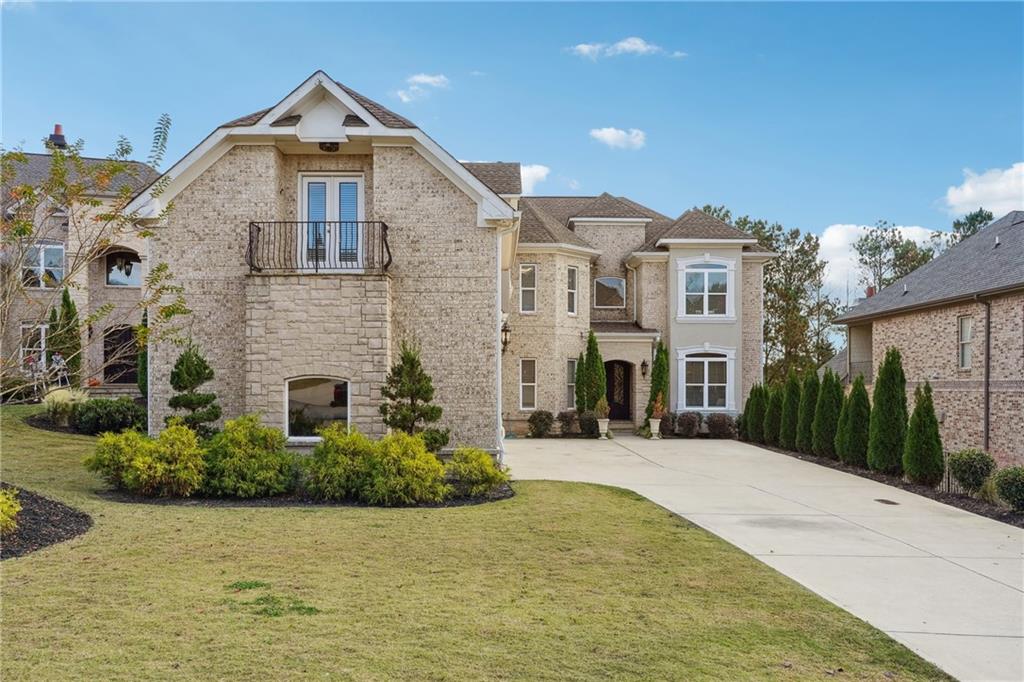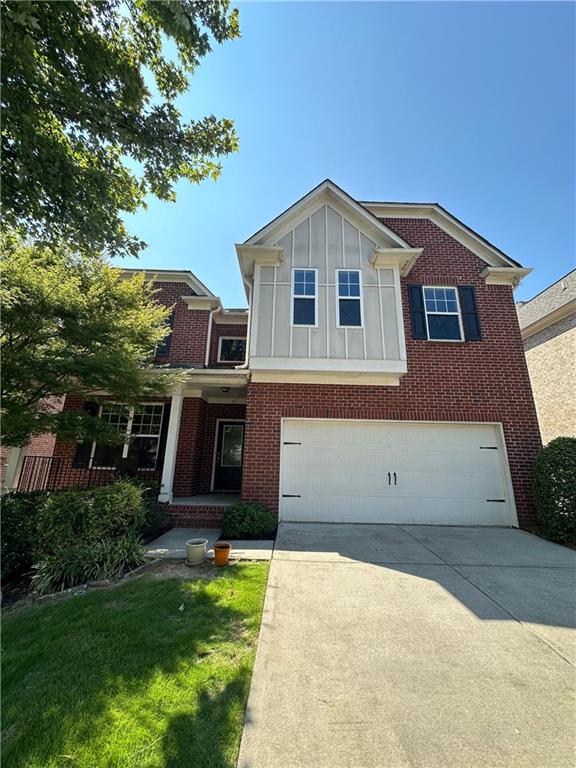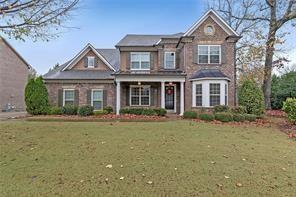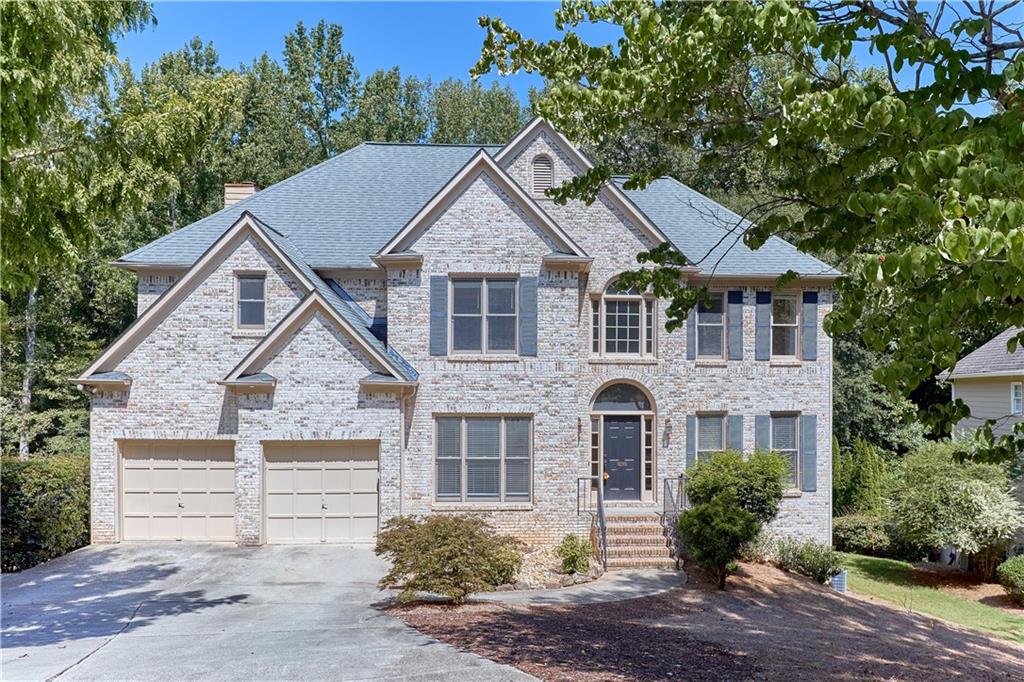11395 Clangor Court Johns Creek GA 30097, MLS# 411081031
Johns Creek, GA 30097
- 5Beds
- 4Full Baths
- N/AHalf Baths
- N/A SqFt
- 2004Year Built
- 0.00Acres
- MLS# 411081031
- Rental
- Single Family Residence
- Active
- Approx Time on Market7 days
- AreaN/A
- CountyFulton - GA
- Subdivision Belcrest
Overview
Gorgeous And Move In Ready Home In Sought After Northview High School Clutser; Minutes To Hwy 141; Very Closed To Dining, Shopping, Entertainment, And Halcyon Shopping Mall; 5 Bedrooms And 4 Full Baths; Formal Dining And Living Room; Hardwood Floors Throughout Main Level, Except Family Room & 5th Bedroom / Office; Open Concept Kitchen W/Granite Countertop, S/S Appliances, Newer French Door Refrigerator, New Double Oven, And View To Two Story Family Room; Spacious Primary Suite W/Sitting Area, Fabulous Master Bathroom Has Custom Built Hugh Walk In Closet, Double Vanity, Separate Shower / Tub; 3 Large Secondary Bedrooms With Two Full Bath upstairs; New Carpet, Newer Paint Inside And Out, The Large Deck Is Great For Families And Friends Gathering, CookOuts, Entertaining, Grilling And Chilling; Unfinished Basement Is Extra Space For Storage, Enjoy This Beautiful, Swim/Tennis, And Kids Play Ground Community; Lawn Maintenance And Trash Pick Up Included In Monthly Rent. No Worries!
Association Fees / Info
Hoa: No
Community Features: Homeowners Assoc, Near Shopping, Playground, Pool, Sidewalks, Street Lights, Tennis Court(s)
Pets Allowed: No
Bathroom Info
Main Bathroom Level: 1
Total Baths: 4.00
Fullbaths: 4
Room Bedroom Features: Oversized Master, Other
Bedroom Info
Beds: 5
Building Info
Habitable Residence: No
Business Info
Equipment: Dehumidifier
Exterior Features
Fence: None
Patio and Porch: Covered, Deck, Front Porch, Patio
Exterior Features: Other
Road Surface Type: Paved
Pool Private: No
County: Fulton - GA
Acres: 0.00
Pool Desc: None
Fees / Restrictions
Financial
Original Price: $3,500
Owner Financing: No
Garage / Parking
Parking Features: Attached, Driveway, Garage, Garage Door Opener, Garage Faces Front
Green / Env Info
Handicap
Accessibility Features: None
Interior Features
Security Ftr: Carbon Monoxide Detector(s), Smoke Detector(s)
Fireplace Features: Factory Built, Family Room
Levels: Two
Appliances: Dishwasher, Disposal, Double Oven, Gas Cooktop, Gas Water Heater, Microwave, Refrigerator
Laundry Features: In Hall, Laundry Room, Upper Level
Interior Features: Crown Molding, Double Vanity, Entrance Foyer, Entrance Foyer 2 Story, High Ceilings 9 ft Upper, High Ceilings 10 ft Main
Flooring: Carpet, Ceramic Tile, Hardwood
Spa Features: None
Lot Info
Lot Size Source: Not Available
Lot Features: Back Yard, Corner Lot, Landscaped
Misc
Property Attached: No
Home Warranty: No
Other
Other Structures: None
Property Info
Construction Materials: Brick 3 Sides, Cement Siding
Year Built: 2,004
Date Available: 2024-11-08T00:00:00
Furnished: Unfu
Roof: Shingle
Property Type: Residential Lease
Style: Contemporary
Rental Info
Land Lease: No
Expense Tenant: All Utilities, Cable TV, Electricity, Gas, Grounds Care, Pest Control, Repairs, Security, Telephone, Water
Lease Term: 12 Months
Room Info
Kitchen Features: Cabinets Stain, Kitchen Island, Pantry, Pantry Walk-In, Stone Counters, View to Family Room
Room Master Bathroom Features: Double Vanity,Separate His/Hers,Separate Tub/Showe
Room Dining Room Features: Dining L,Seats 12+
Sqft Info
Building Area Total: 3594
Building Area Source: Owner
Tax Info
Tax Parcel Letter: 11-1170-0428-104-3
Unit Info
Utilities / Hvac
Cool System: Ceiling Fan(s), Central Air, Electric
Heating: Central, Forced Air, Natural Gas
Utilities: Cable Available, Electricity Available, Natural Gas Available, Phone Available, Sewer Available, Water Available
Waterfront / Water
Water Body Name: None
Waterfront Features: None
Directions
GPS Friendly!Listing Provided courtesy of Virtual Properties Realty.net, Llc.
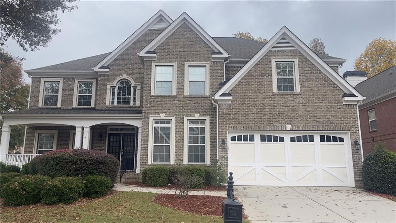
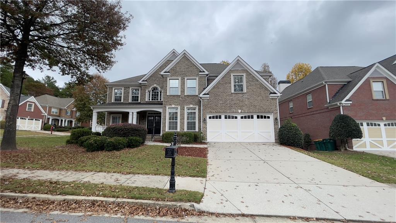
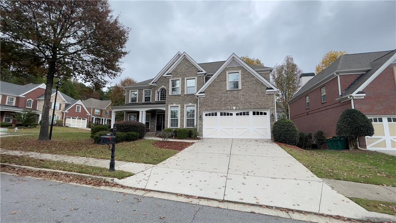
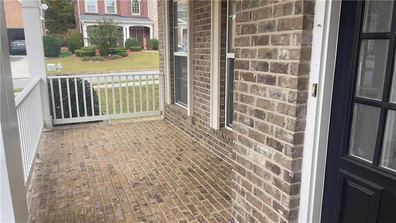
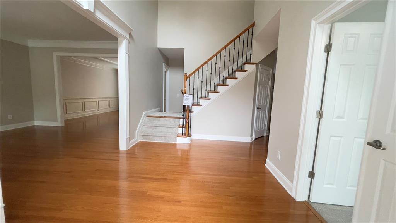
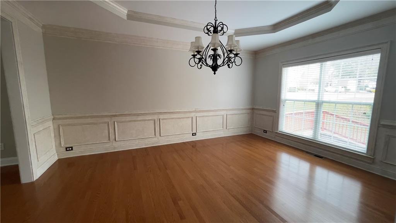
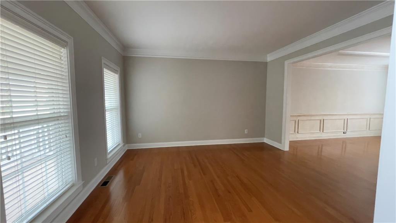
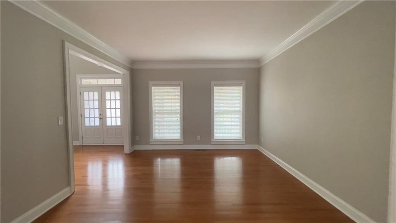
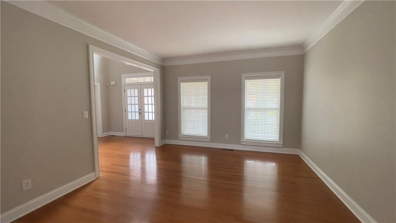
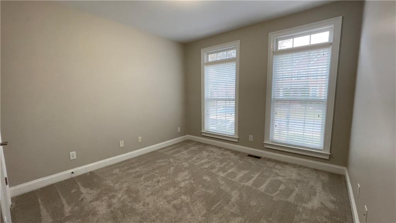
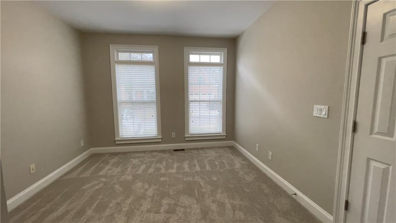
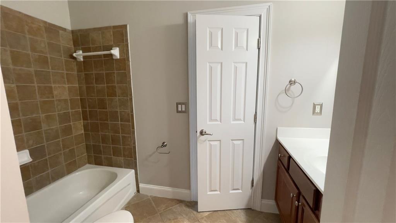
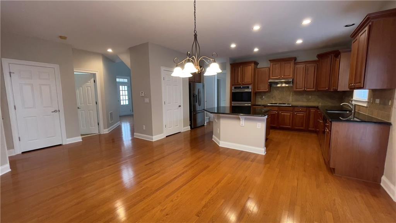
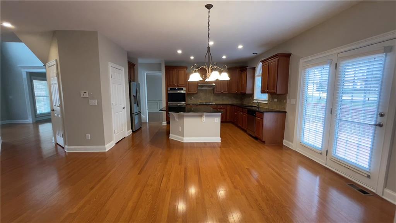
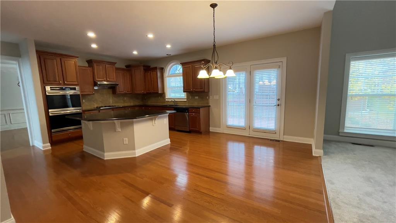
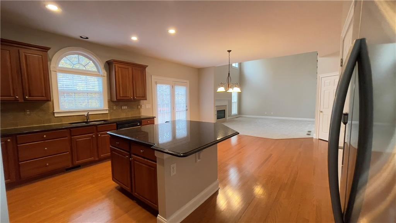
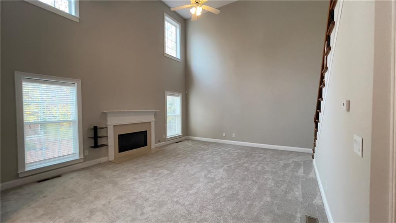
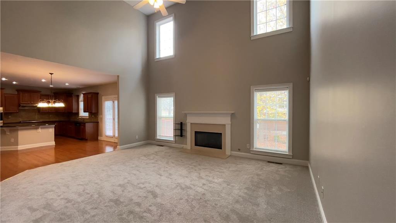
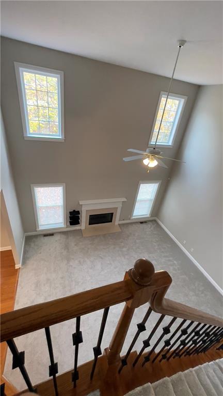
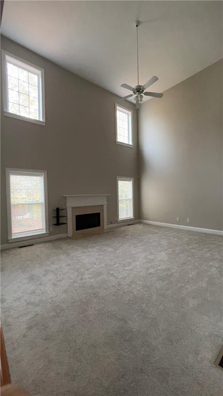
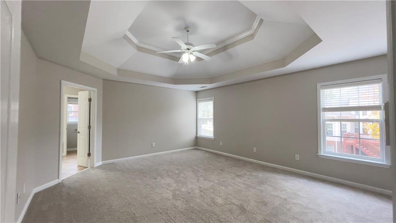
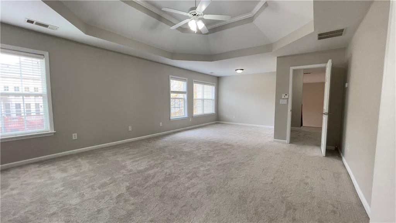
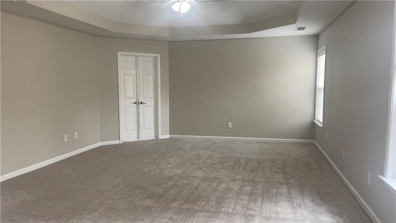
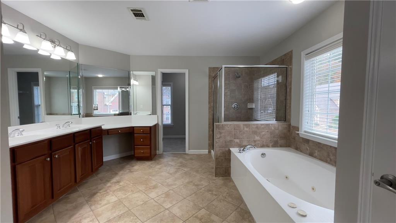
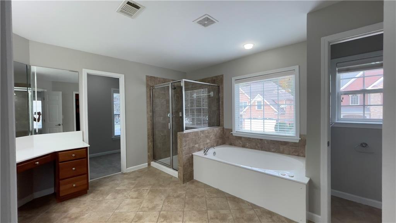
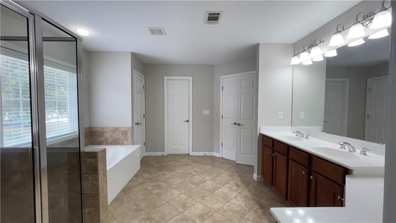
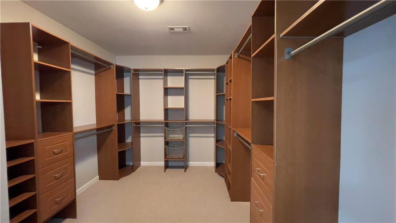
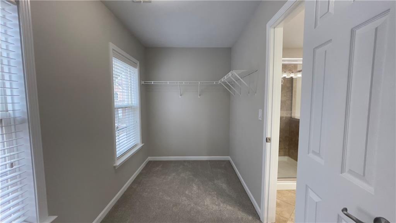
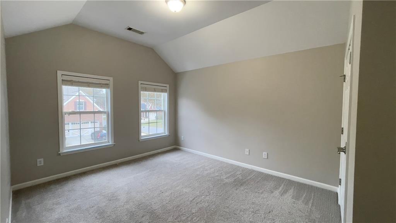
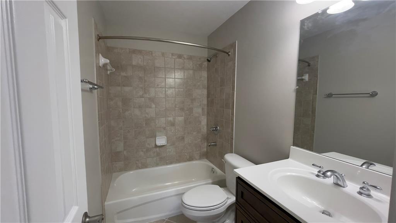
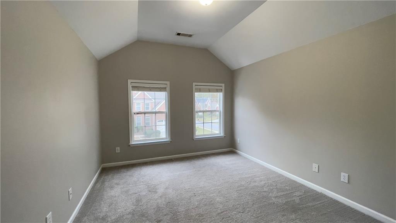
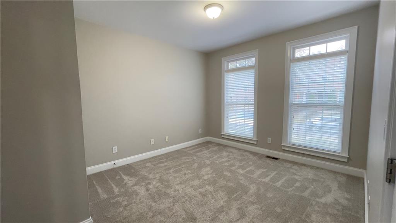
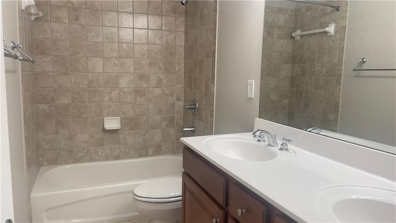
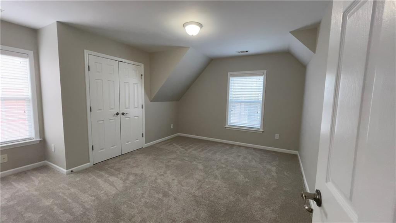
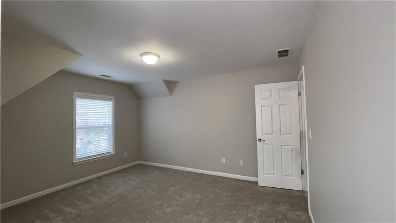
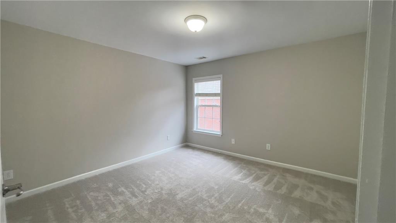
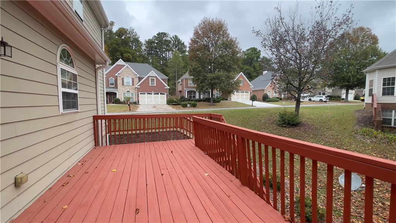
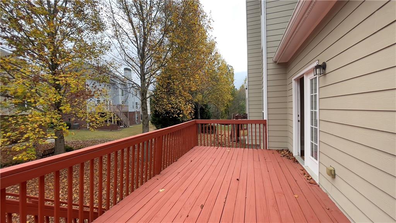
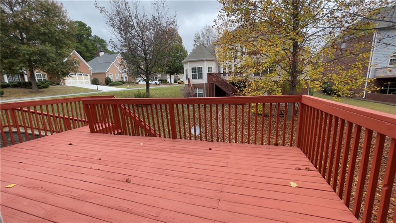
 MLS# 411557181
MLS# 411557181 