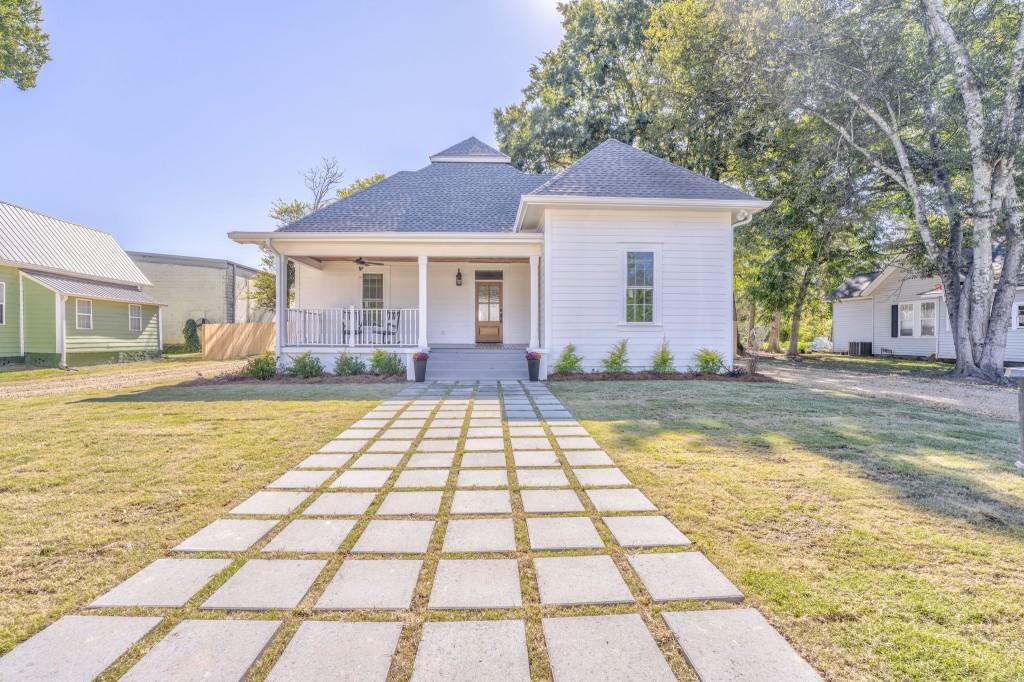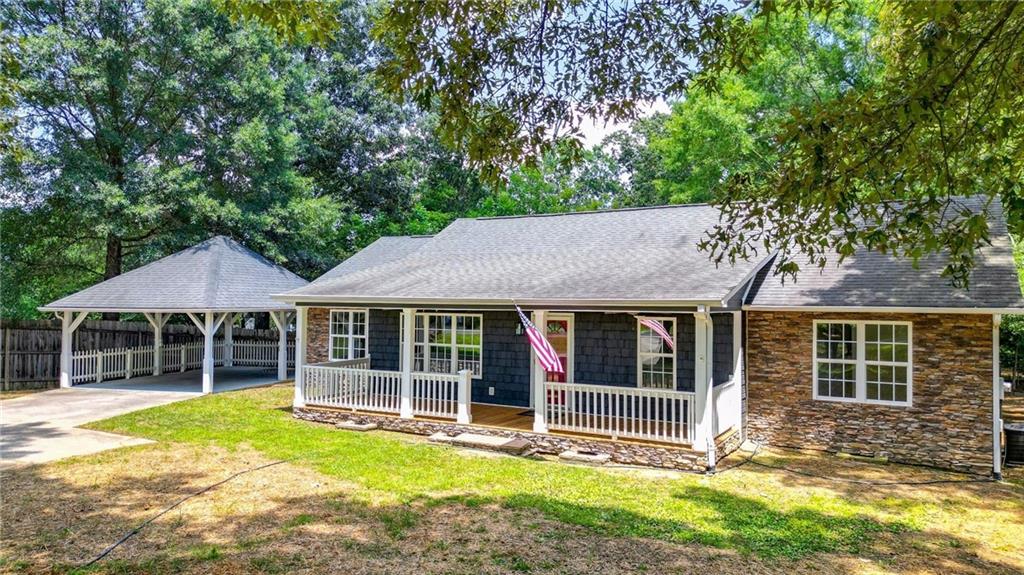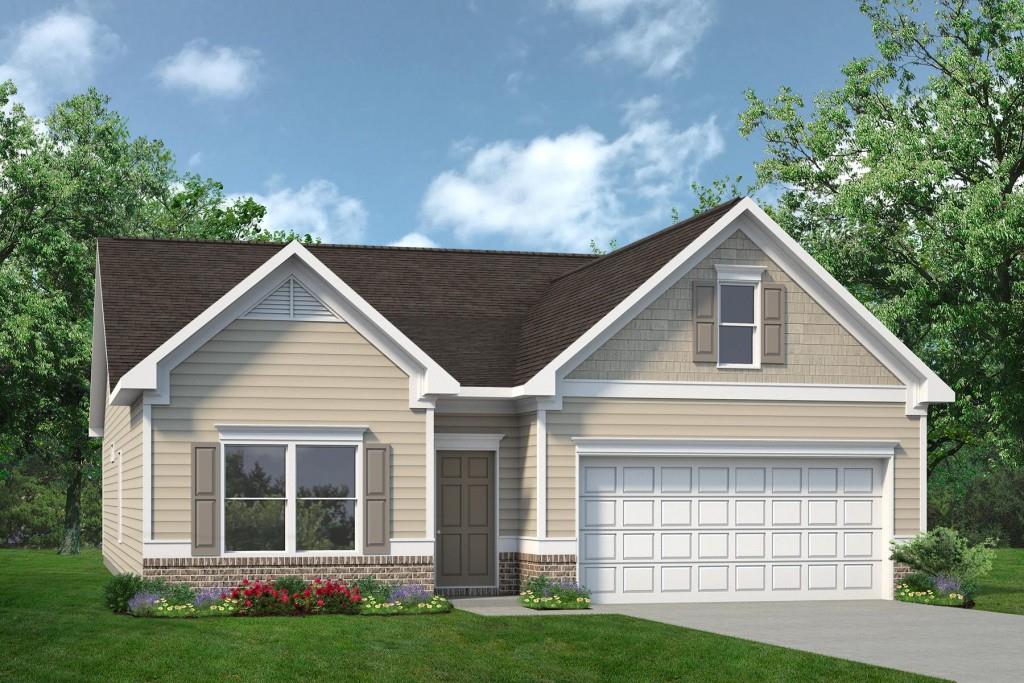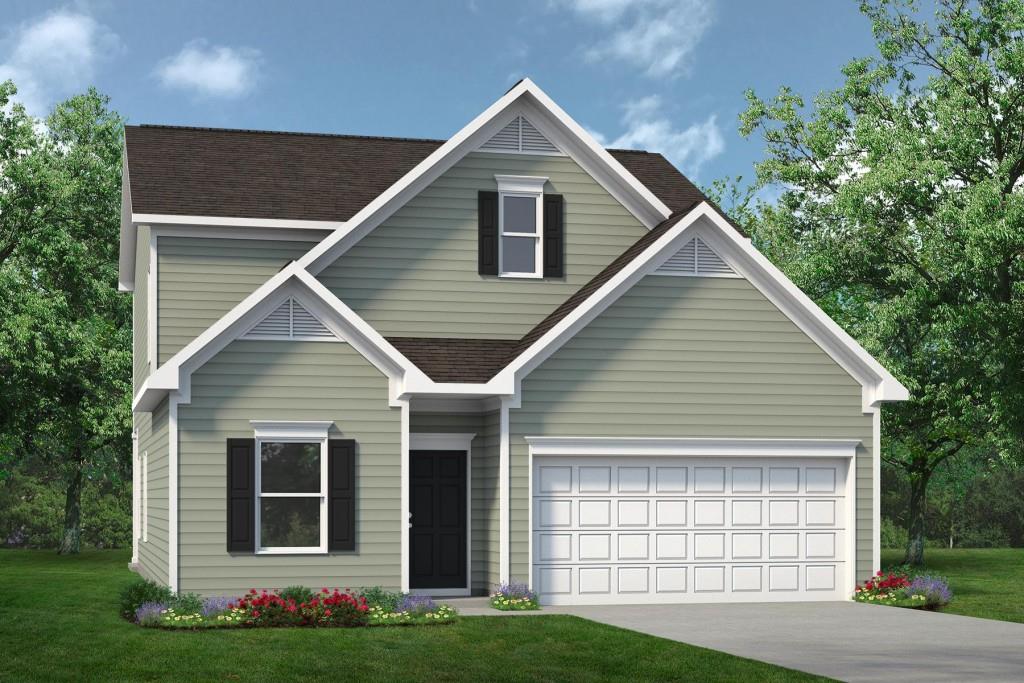114 Garden Lake Drive Calhoun GA 30701, MLS# 406362097
Calhoun, GA 30701
- 3Beds
- 2Full Baths
- N/AHalf Baths
- N/A SqFt
- 2005Year Built
- 0.23Acres
- MLS# 406362097
- Residential
- Single Family Residence
- Pending
- Approx Time on Market1 month, 6 days
- AreaN/A
- CountyGordon - GA
- Subdivision Towne Lake Gardens
Overview
Charming brick ranch located in the heart of the city, offering the perfect blend of comfort and convenience. This well-maintained home features a spacious, open floor plan with a bonus room, ideal for a home office, playroom, or extra living space. This property is perfect for entertaining since the family room is open to the kitchen and dining room. The wall color has been updated to a nice white and the natural light is abundant. The kitchen offers solid surface counter tops, stained cabinetry and stainless steel appliances. Add a few upgrades and this well maintained property will be the perfect home for you. With new heating and air systems in place, comfort is guaranteed year-round. The large master suite provides a peaceful retreat with a nice seating area, walk-in closet and spacious en suite. The walk-in laundry room adds to the home's practical layout. The design of this ranch home with a fenced in yard makes it easy to maintain and perfect for those seeking low-maintenance living. Enjoy your mornings or evenings on the covered front patio, a great space for relaxing or entertaining. The yard is manageable, making it ideal for anyone looking for minimal upkeep. Nestled in a quaint one-street neighborhood, this home offers a sense of community with sidewalks and streetlights, perfect for evening strolls.
Association Fees / Info
Hoa: No
Community Features: None
Bathroom Info
Main Bathroom Level: 2
Total Baths: 2.00
Fullbaths: 2
Room Bedroom Features: Master on Main, Sitting Room, Split Bedroom Plan
Bedroom Info
Beds: 3
Building Info
Habitable Residence: No
Business Info
Equipment: None
Exterior Features
Fence: Back Yard, Privacy, Vinyl
Patio and Porch: Covered, Front Porch, Patio
Exterior Features: Rain Gutters
Road Surface Type: Paved
Pool Private: No
County: Gordon - GA
Acres: 0.23
Pool Desc: None
Fees / Restrictions
Financial
Original Price: $329,900
Owner Financing: No
Garage / Parking
Parking Features: Garage, Garage Door Opener, Garage Faces Front
Green / Env Info
Green Energy Generation: None
Handicap
Accessibility Features: None
Interior Features
Security Ftr: Smoke Detector(s)
Fireplace Features: Living Room
Levels: One
Appliances: Dishwasher, Disposal, Electric Oven, Electric Range, Microwave, Refrigerator
Laundry Features: Laundry Room, Main Level
Interior Features: Crown Molding, Double Vanity, Entrance Foyer, High Ceilings 9 ft Main, Tray Ceiling(s), Walk-In Closet(s)
Flooring: Carpet, Ceramic Tile, Hardwood
Spa Features: None
Lot Info
Lot Size Source: Public Records
Lot Features: Cul-De-Sac, Level
Lot Size: x
Misc
Property Attached: No
Home Warranty: No
Open House
Other
Other Structures: None
Property Info
Construction Materials: Brick 3 Sides, Vinyl Siding
Year Built: 2,005
Property Condition: Resale
Roof: Composition, Shingle
Property Type: Residential Detached
Style: Ranch, Traditional
Rental Info
Land Lease: No
Room Info
Kitchen Features: Cabinets Stain, Eat-in Kitchen, Pantry
Room Master Bathroom Features: Double Vanity,Separate Tub/Shower,Soaking Tub
Room Dining Room Features: Open Concept,Separate Dining Room
Special Features
Green Features: Appliances
Special Listing Conditions: None
Special Circumstances: None
Sqft Info
Building Area Total: 2388
Building Area Source: Public Records
Tax Info
Tax Amount Annual: 3181
Tax Year: 2,023
Tax Parcel Letter: C52-099
Unit Info
Utilities / Hvac
Cool System: Ceiling Fan(s), Central Air
Electric: Other
Heating: Central
Utilities: Electricity Available, Sewer Available, Water Available
Sewer: Public Sewer
Waterfront / Water
Water Body Name: None
Water Source: Public
Waterfront Features: None
Directions
Use GPSListing Provided courtesy of Keller Williams Realty Signature Partners
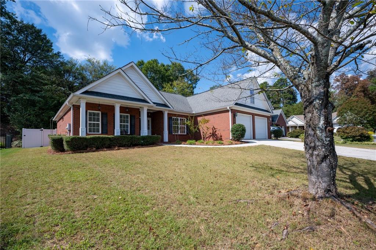
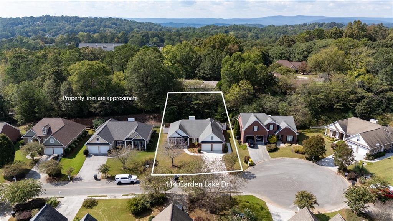
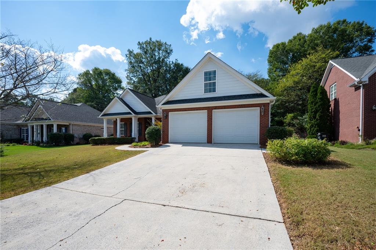
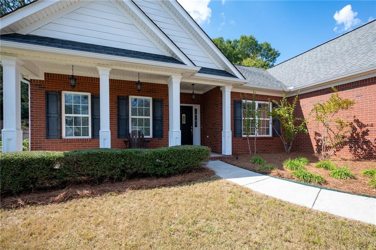
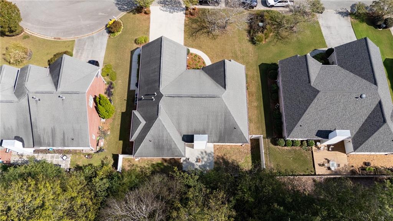
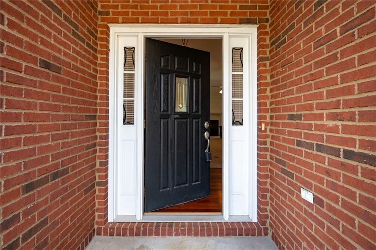
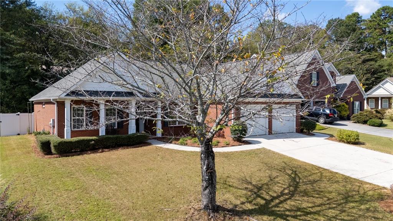
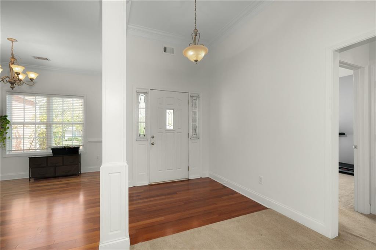
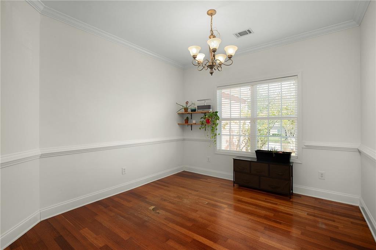
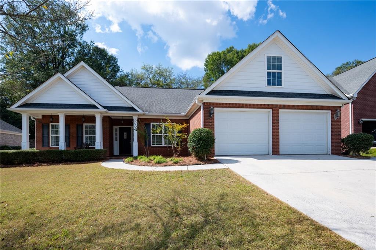
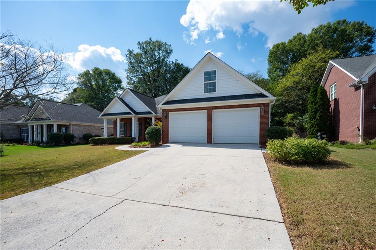
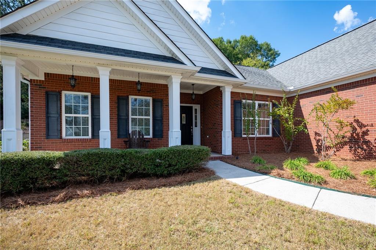
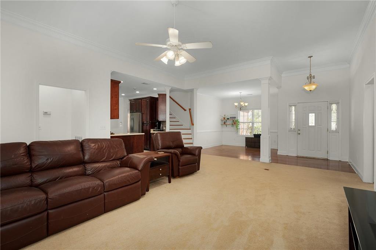
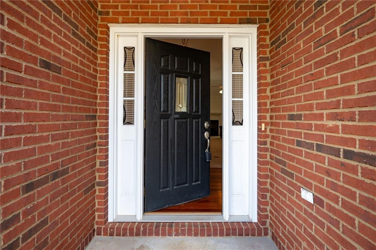
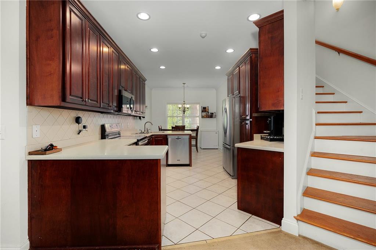
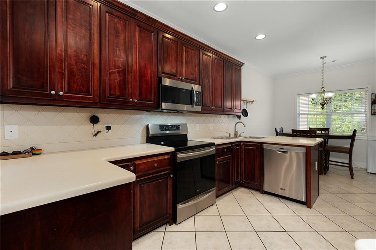
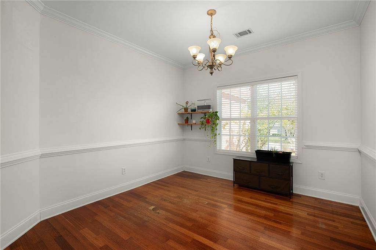
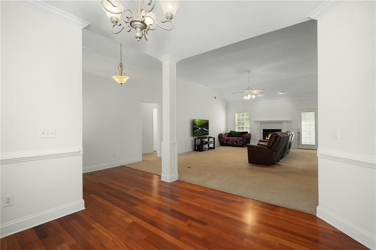
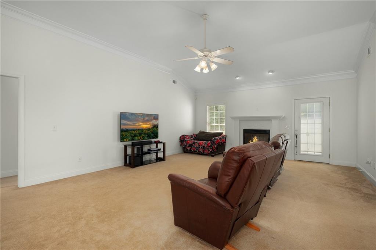
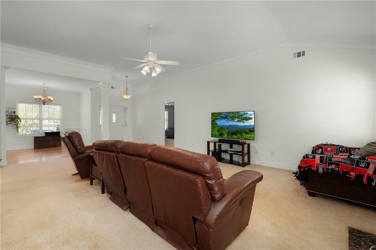
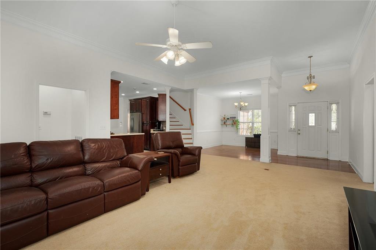
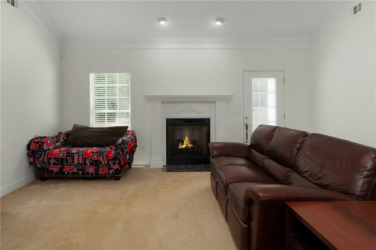
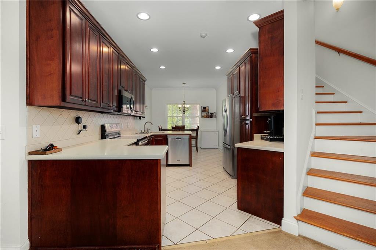
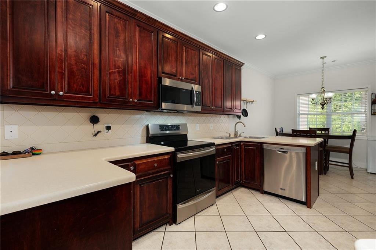
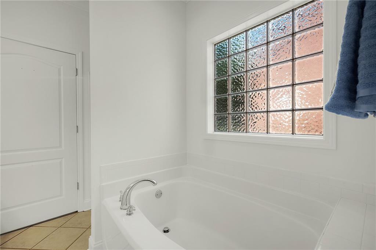
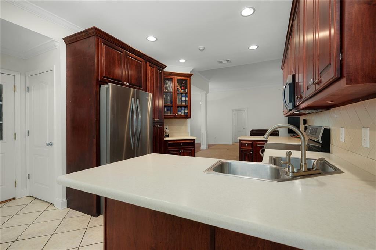
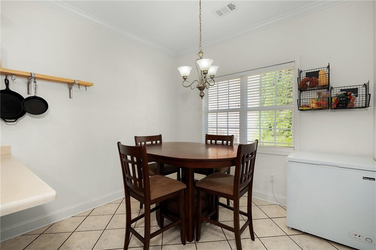
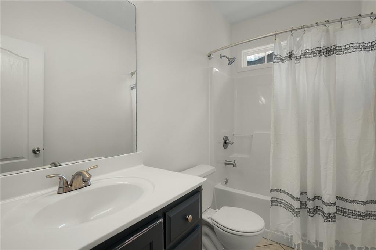
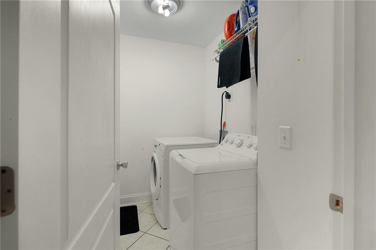
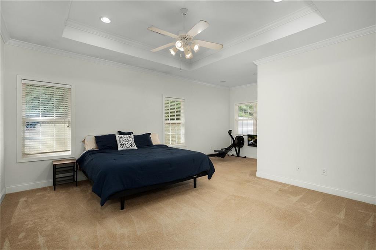
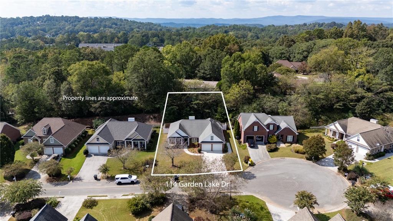
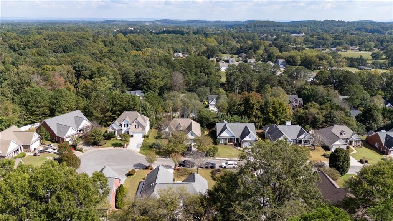
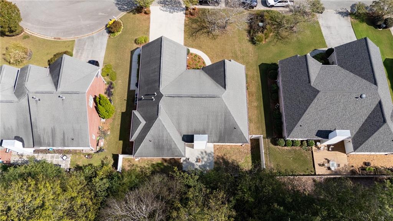
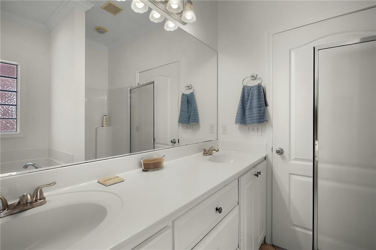
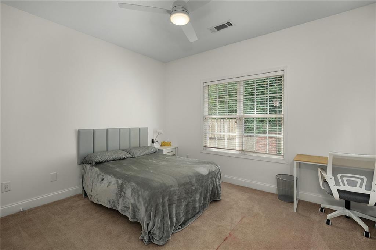
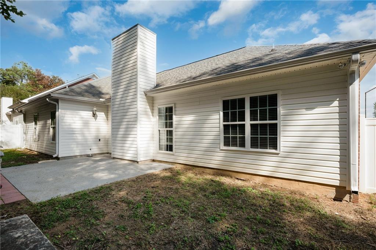
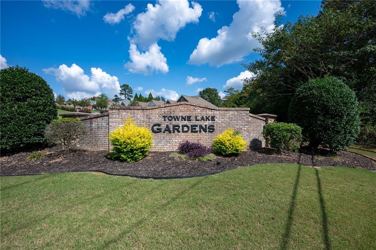
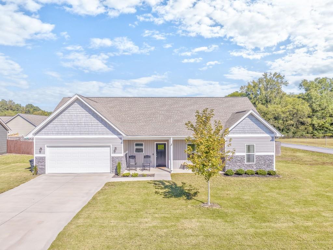
 MLS# 408784717
MLS# 408784717 