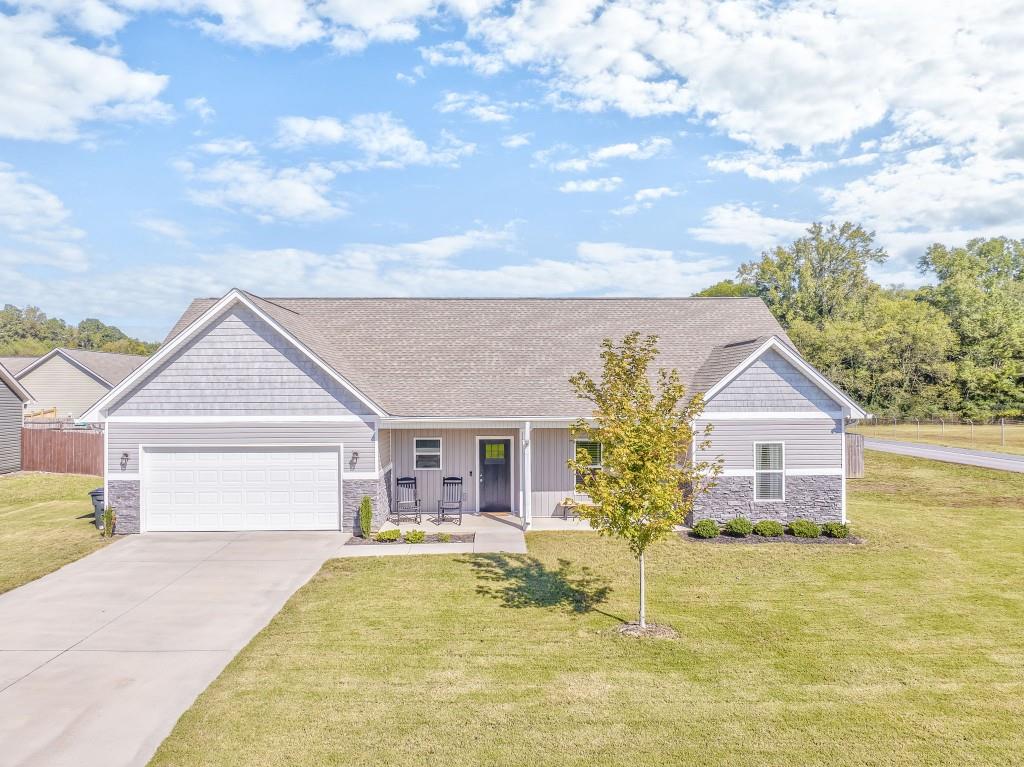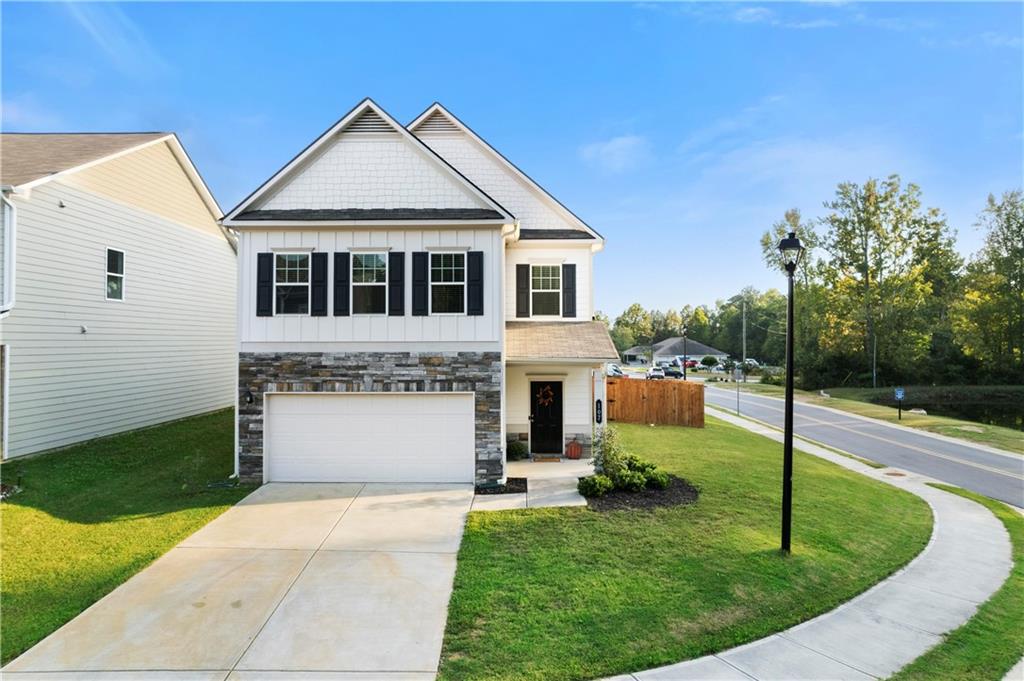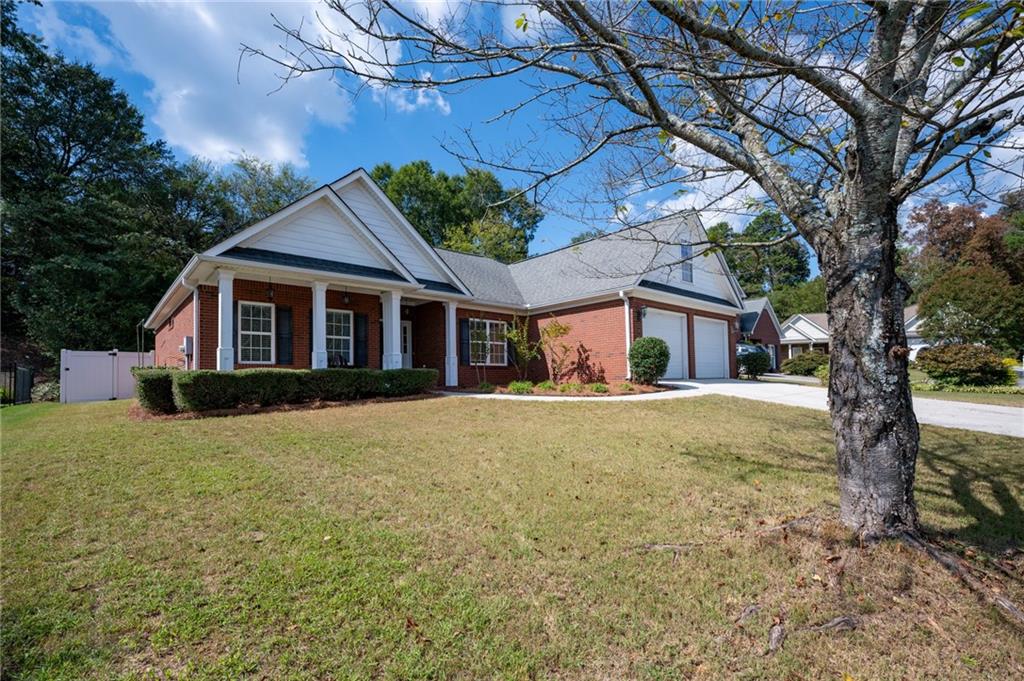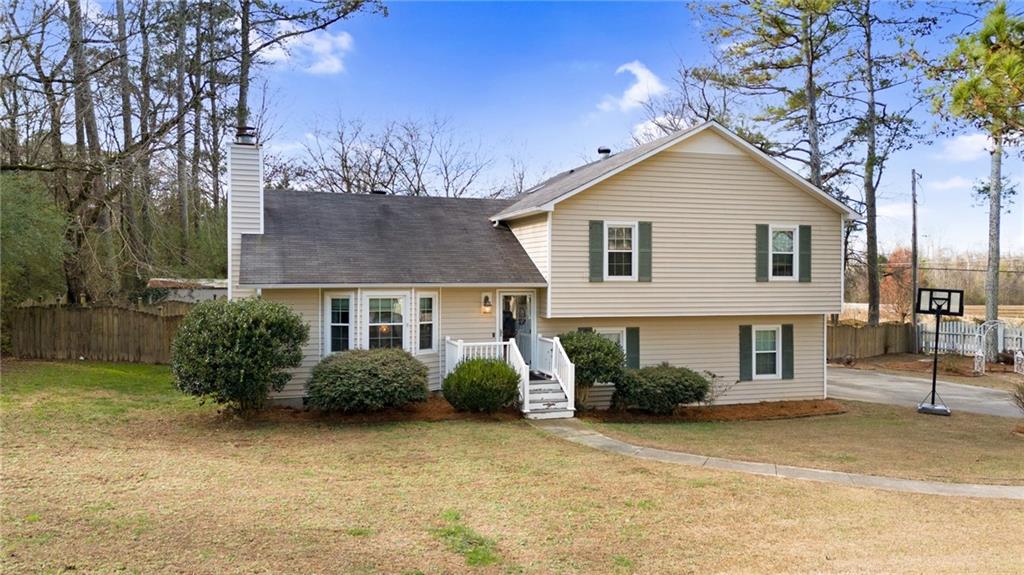196 Beason Road Calhoun GA 30701, MLS# 401834805
Calhoun, GA 30701
- 3Beds
- 2Full Baths
- N/AHalf Baths
- N/A SqFt
- 1990Year Built
- 0.45Acres
- MLS# 401834805
- Residential
- Single Family Residence
- Pending
- Approx Time on Market2 months, 14 days
- AreaN/A
- CountyGordon - GA
- Subdivision Greystone Estates
Overview
Located on a beautiful .45-acre in the desirable Sonoraville community is a charming 3-bedroom, 2-bathroom ranch style home. The facade is accented with stone and a full front porch that create a warm and inviting entry. A dramatic vaulted ceiling in the family room and the kitchen adds a touch of elegance to the space. The eat-kitchen features an abundant of white cabinetry, including a serving bar, and new stainless appliances. There is an additional room, suitable for an office or possible 4-bedroom, located off the family room. Gorgeous hardwood floors, gas fireplace, and updated bathroom vanities complete the interior. The rear porch overlooks the shaded and serene back yard providing a perfect setting for relaxation or outdoor entertaining.
Association Fees / Info
Hoa: No
Hoa Fees Frequency: Annually
Community Features: None
Hoa Fees Frequency: Annually
Bathroom Info
Main Bathroom Level: 2
Total Baths: 2.00
Fullbaths: 2
Room Bedroom Features: None
Bedroom Info
Beds: 3
Building Info
Habitable Residence: No
Business Info
Equipment: None
Exterior Features
Fence: None
Patio and Porch: Front Porch, Rear Porch
Exterior Features: Rain Gutters
Road Surface Type: Asphalt
Pool Private: No
County: Gordon - GA
Acres: 0.45
Pool Desc: None
Fees / Restrictions
Financial
Original Price: $314,900
Owner Financing: No
Garage / Parking
Parking Features: Carport
Green / Env Info
Green Energy Generation: None
Handicap
Accessibility Features: None
Interior Features
Security Ftr: Carbon Monoxide Detector(s), Smoke Detector(s)
Fireplace Features: Gas Log, Living Room
Levels: One
Appliances: Dishwasher, Electric Range, Gas Water Heater, Microwave, Refrigerator
Laundry Features: Laundry Closet
Interior Features: Disappearing Attic Stairs, Double Vanity
Flooring: Ceramic Tile, Wood
Spa Features: None
Lot Info
Lot Size Source: Public Records
Lot Features: Back Yard, Level
Lot Size: 116x166x122x167
Misc
Property Attached: No
Home Warranty: No
Open House
Other
Other Structures: None
Property Info
Construction Materials: Other
Year Built: 1,990
Property Condition: Resale
Roof: Shingle
Property Type: Residential Detached
Style: Ranch
Rental Info
Land Lease: No
Room Info
Kitchen Features: Cabinets White, Eat-in Kitchen, Laminate Counters, View to Family Room
Room Master Bathroom Features: None
Room Dining Room Features: None
Special Features
Green Features: None
Special Listing Conditions: None
Special Circumstances: None
Sqft Info
Building Area Total: 1619
Building Area Source: Public Records
Tax Info
Tax Amount Annual: 558
Tax Year: 2,023
Tax Parcel Letter: 077-143
Unit Info
Utilities / Hvac
Cool System: Central Air
Electric: 220 Volts in Laundry
Heating: Central, Natural Gas
Utilities: Cable Available, Electricity Available, Natural Gas Available, Water Available
Sewer: Septic Tank
Waterfront / Water
Water Body Name: None
Water Source: Public
Waterfront Features: None
Directions
I-75 North to Exit 310 to Union Grove Road SE. Continue on Fairmount Highway SE/GA-53. Left on Farmville Road SE. Left on Hayes Road SE. Left on Beason Road.Listing Provided courtesy of Century 21 The Avenues
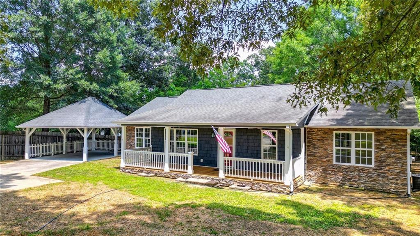
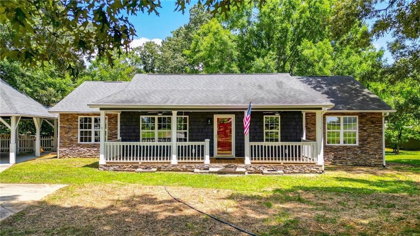
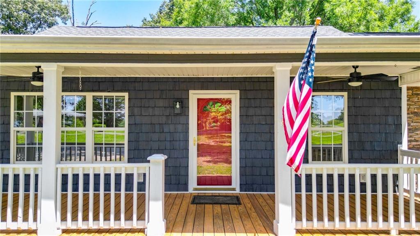
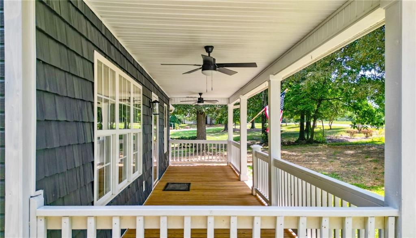
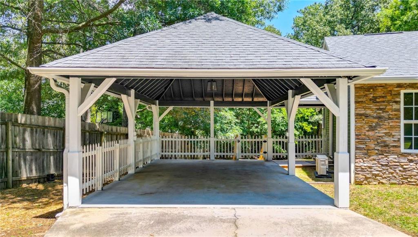
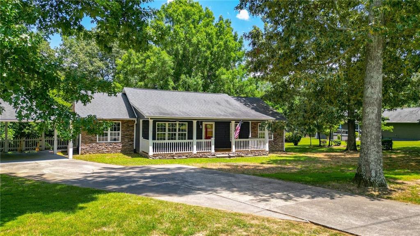
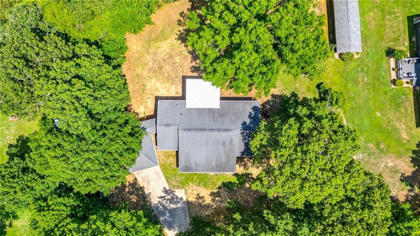
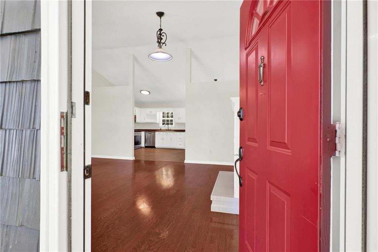
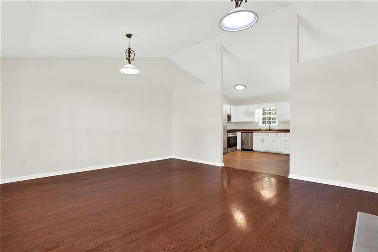
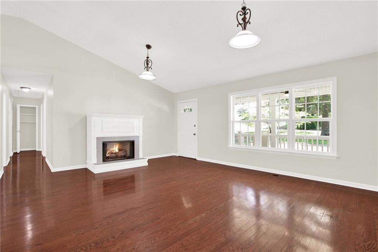
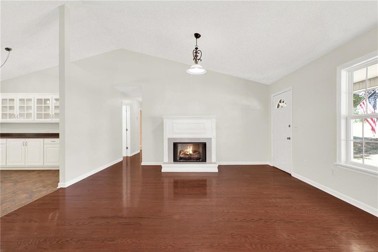
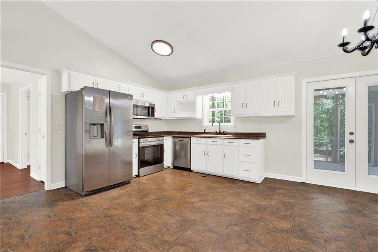
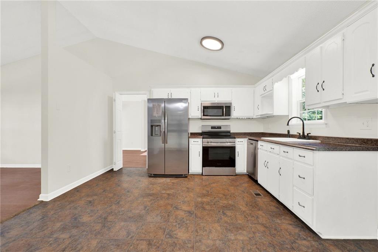
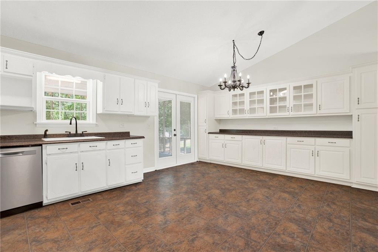
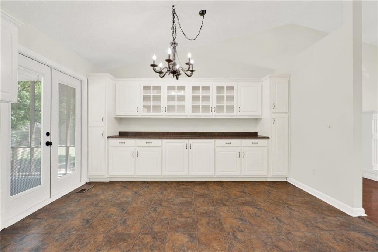
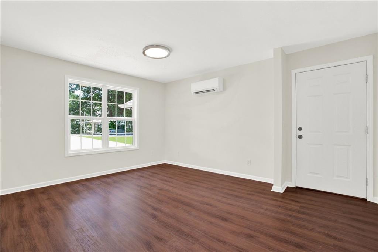
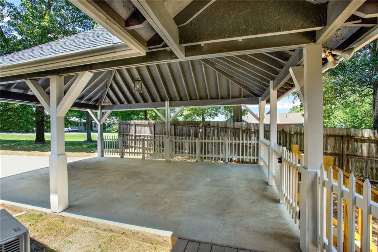
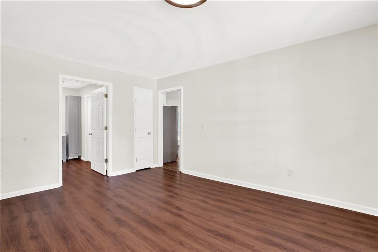
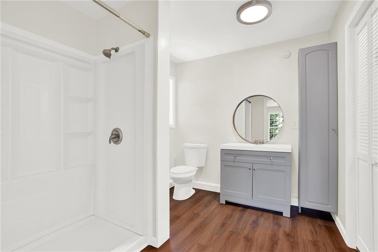
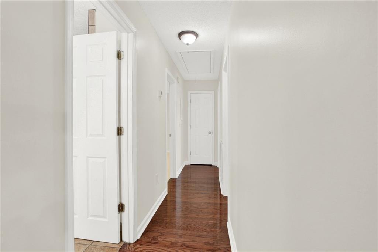
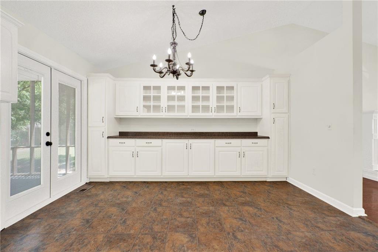
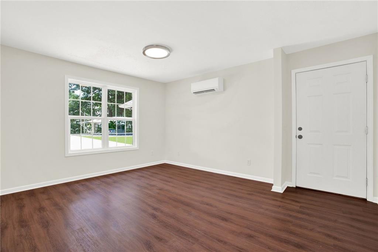
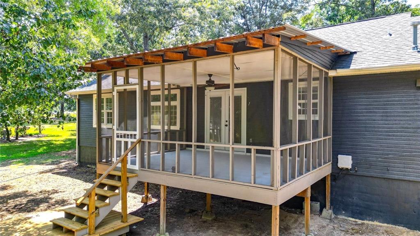
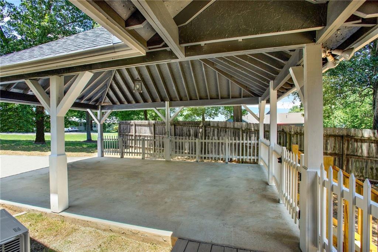
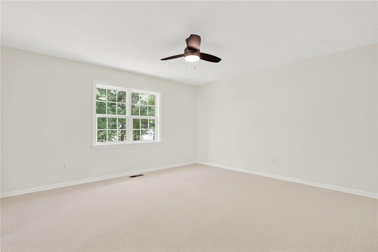
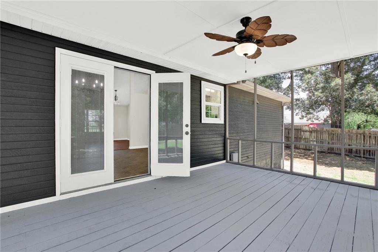
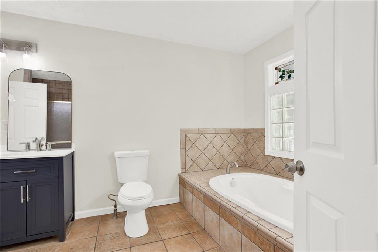
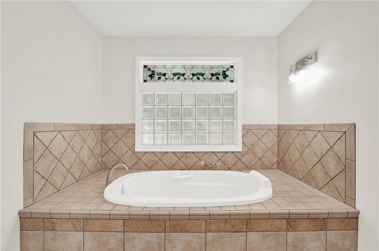
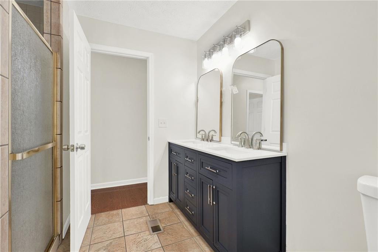
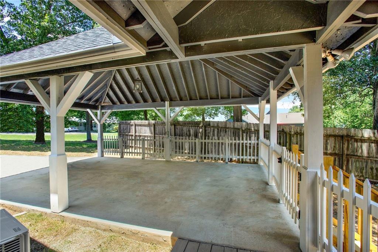
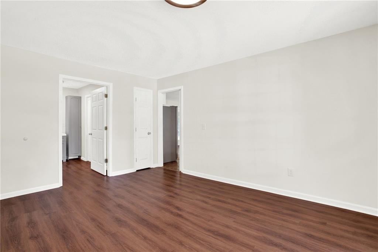
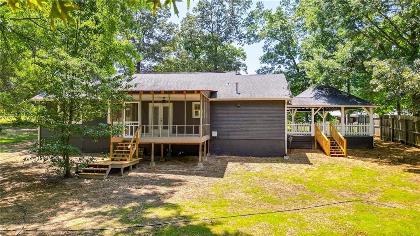
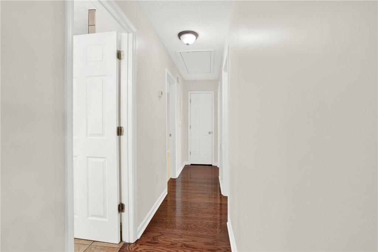
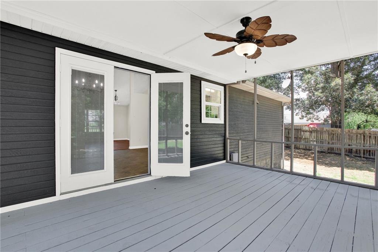
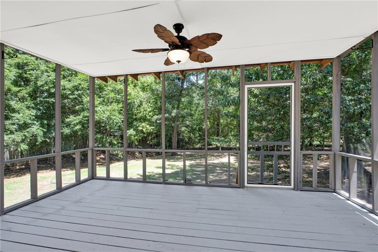
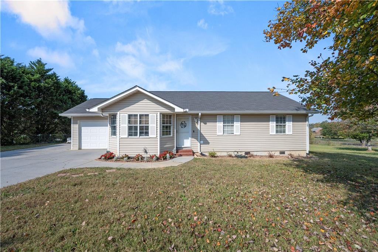
 MLS# 410006066
MLS# 410006066 