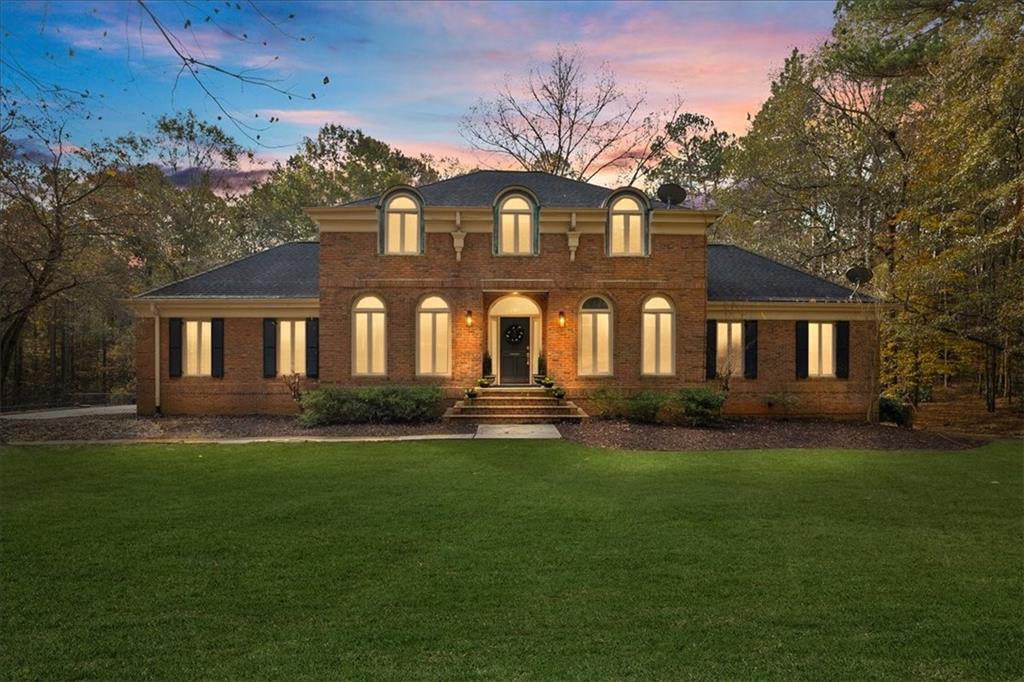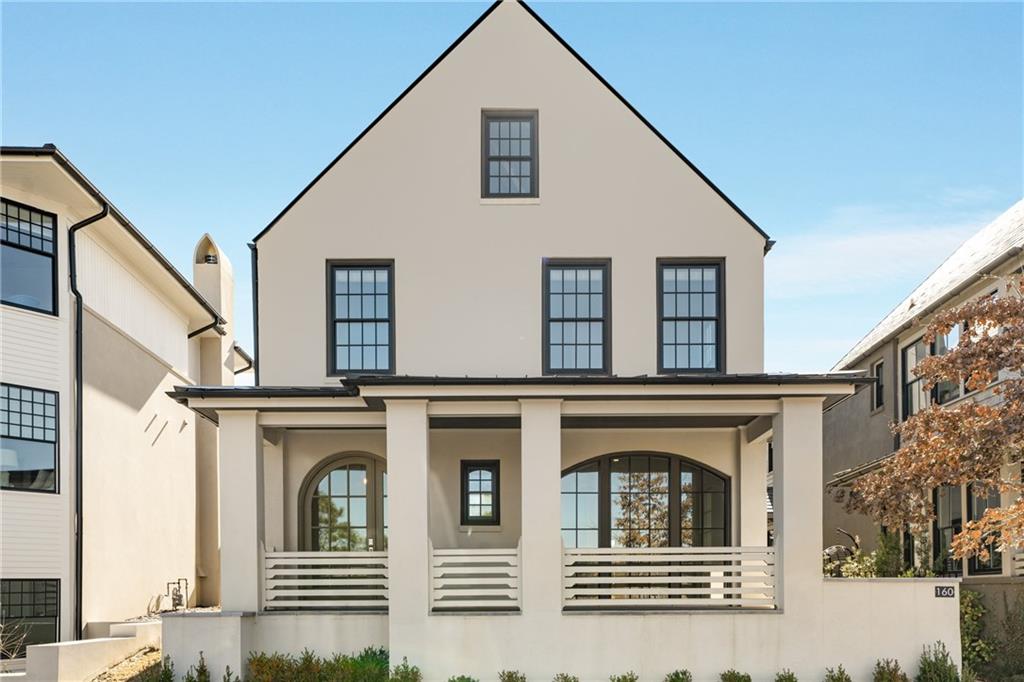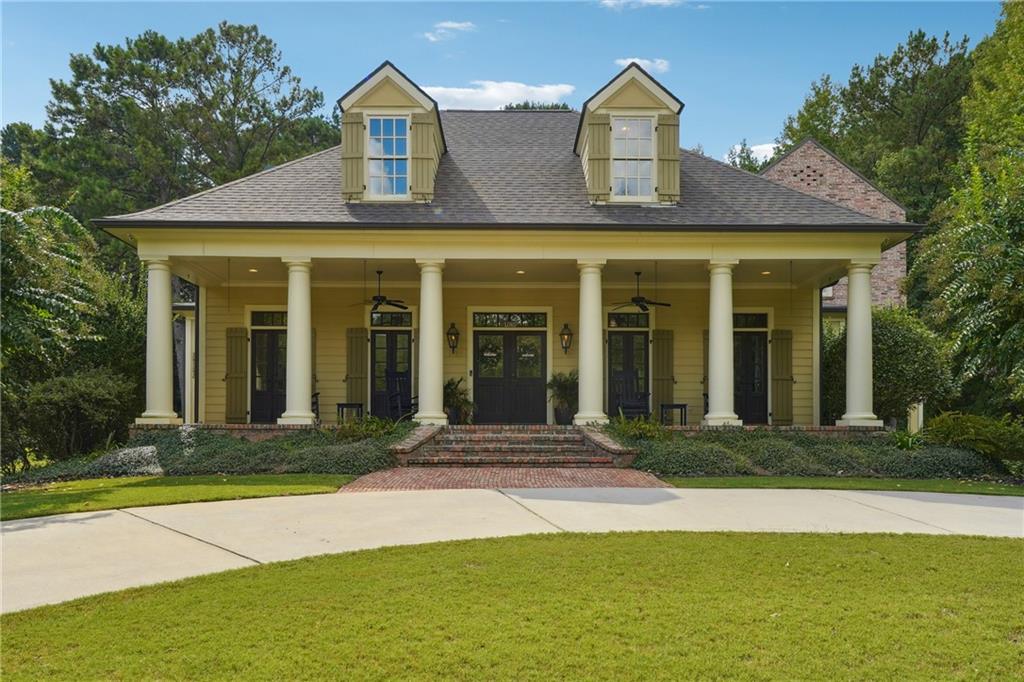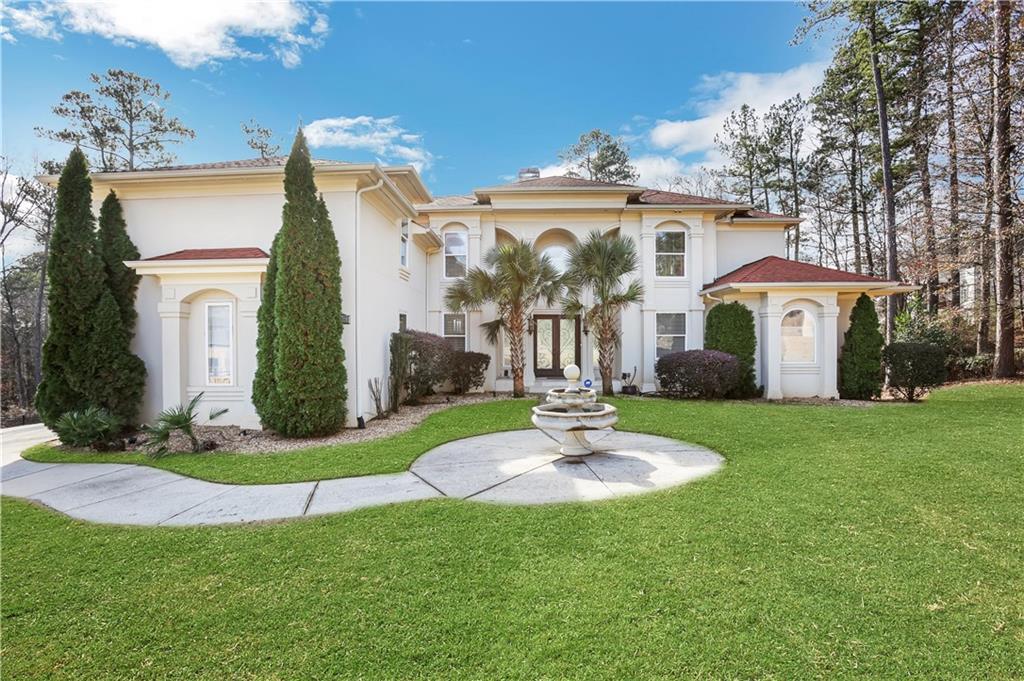11682 Double Lake Crossing Fayetteville GA 30215, MLS# 392204729
Fayetteville, GA 30215
- 4Beds
- 3Full Baths
- N/AHalf Baths
- N/A SqFt
- 2004Year Built
- 0.22Acres
- MLS# 392204729
- Rental
- Single Family Residence
- Active
- Approx Time on Market3 months, 30 days
- AreaN/A
- CountyClayton - GA
- Subdivision Emerald Lakes
Overview
Welcome to this charming 4-bedroom, 3-bathroom home located in Fayetteville GA. Recently updated with new flooring and fresh paint throughout, it boasts a modern feel. The living room features new fixtures and opens seamlessly into the updated kitchen, perfect for entertaining. The master bedroom, conveniently located on the main floor, offers a double vanity, shower, and tub. Two additional bedrooms on the main floor share a bathroom, while upstairs, a versatile room can serve as a media room, office, or an extra bedroom with full bathroom. Enjoy community amenities including a pool, tennis courts, and playground, enhancing the lifestyle this home offers. Don't miss the opportunity!
Association Fees / Info
Hoa: No
Community Features: Pool, Tennis Court(s)
Pets Allowed: Call
Bathroom Info
Main Bathroom Level: 2
Total Baths: 3.00
Fullbaths: 3
Room Bedroom Features: Master on Main
Bedroom Info
Beds: 4
Building Info
Habitable Residence: Yes
Business Info
Equipment: None
Exterior Features
Fence: None
Patio and Porch: Patio, Rear Porch
Exterior Features: Private Yard, Rain Gutters
Road Surface Type: Concrete
Pool Private: No
County: Clayton - GA
Acres: 0.22
Pool Desc: None
Fees / Restrictions
Financial
Original Price: $2,275
Owner Financing: Yes
Garage / Parking
Parking Features: Attached, Driveway, Garage, Garage Faces Front, Level Driveway
Green / Env Info
Handicap
Accessibility Features: None
Interior Features
Security Ftr: None
Fireplace Features: Family Room
Levels: Two
Appliances: Dishwasher, Gas Range, Gas Water Heater, Microwave, Refrigerator
Laundry Features: Laundry Room, Main Level
Interior Features: Double Vanity, Entrance Foyer, Walk-In Closet(s)
Flooring: Ceramic Tile, Vinyl, Other
Spa Features: None
Lot Info
Lot Size Source: Public Records
Lot Features: Back Yard
Lot Size: x 69
Misc
Property Attached: No
Home Warranty: Yes
Other
Other Structures: None
Property Info
Construction Materials: Brick, Vinyl Siding
Year Built: 2,004
Date Available: 2024-07-20T00:00:00
Furnished: Unfu
Roof: Composition
Property Type: Residential Lease
Style: Traditional
Rental Info
Land Lease: Yes
Expense Tenant: All Utilities
Lease Term: 12 Months
Room Info
Kitchen Features: Cabinets White, Eat-in Kitchen, Pantry, View to Family Room
Room Master Bathroom Features: Soaking Tub,Tub/Shower Combo,Vaulted Ceiling(s)
Room Dining Room Features: Great Room,Open Concept
Sqft Info
Building Area Total: 1839
Building Area Source: Public Records
Tax Info
Tax Parcel Letter: 05-0109C-00A-033
Unit Info
Utilities / Hvac
Cool System: Central Air
Heating: Central
Utilities: Cable Available, Electricity Available, Natural Gas Available, Phone Available, Sewer Available, Water Available
Waterfront / Water
Water Body Name: None
Waterfront Features: None
Directions
I-85S to I-75S to exit 237 continue onto 85S left onto Corinth Rd right onto GA-54 left onto McElroy Rd left onto Spring Lake Way left onto Double Lake Crossing right onto Lake Crossing CtListing Provided courtesy of Worth Clark Inc.
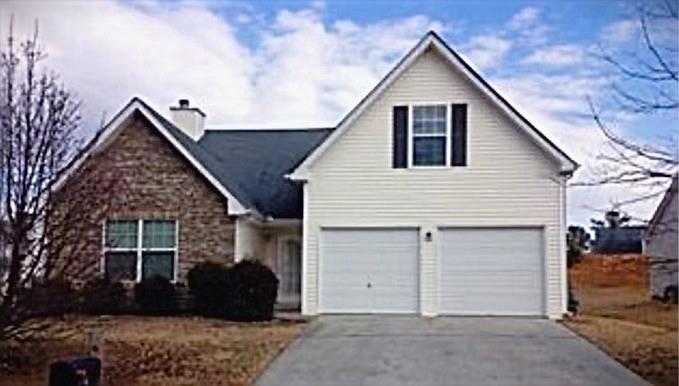
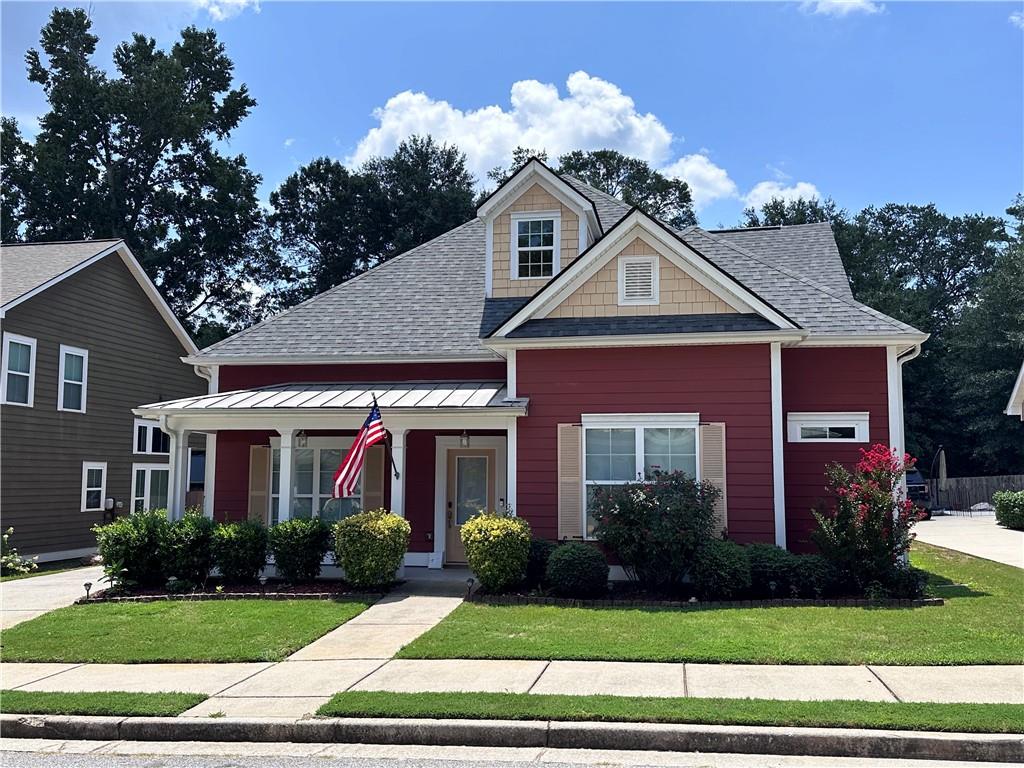
 MLS# 410441060
MLS# 410441060 