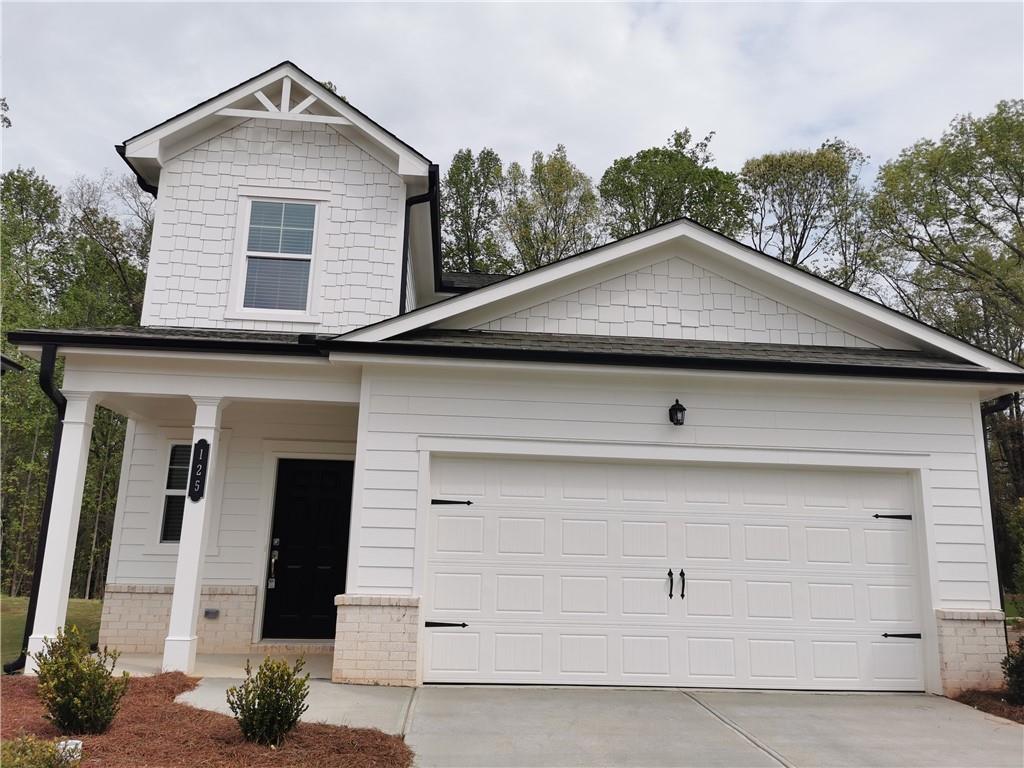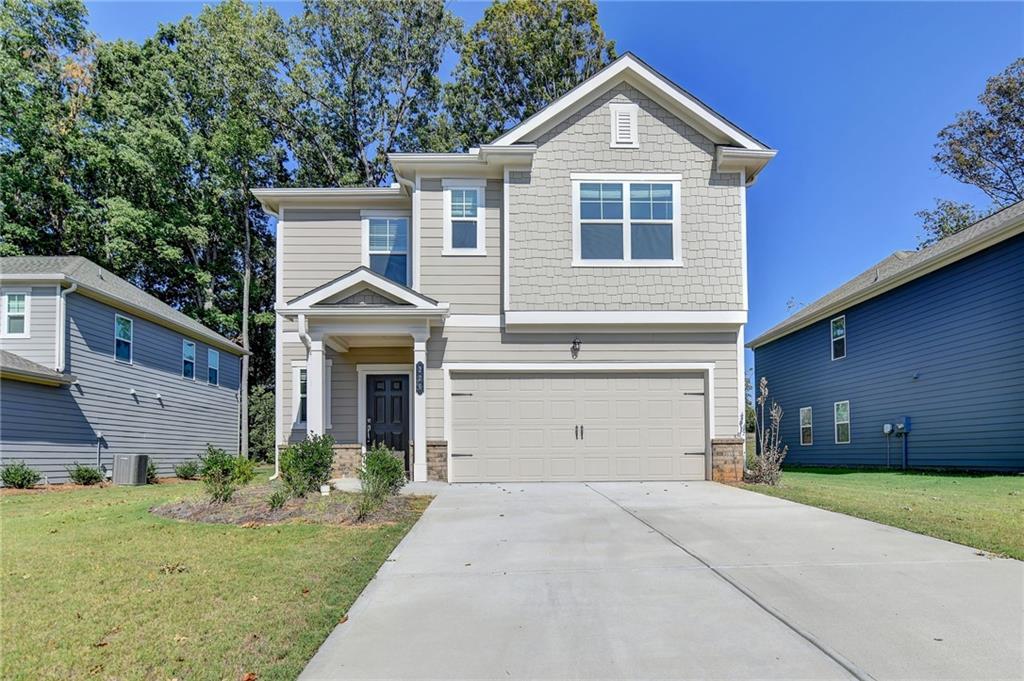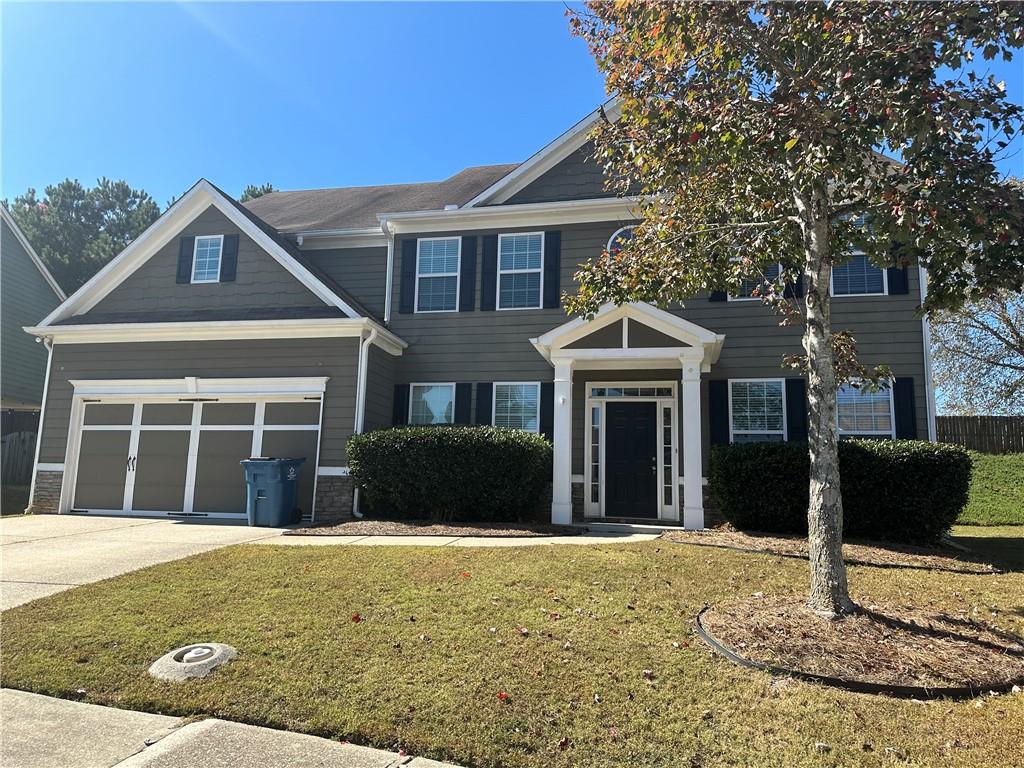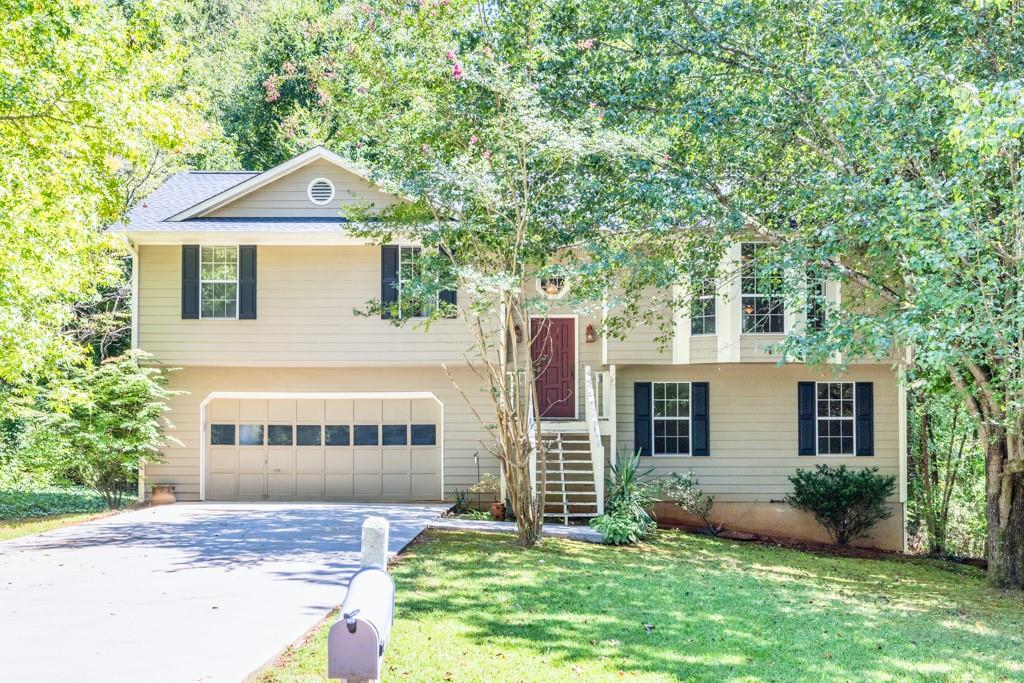1188 New Liberty Way Braselton GA 30517, MLS# 357830545
Braselton, GA 30517
- 5Beds
- 2Full Baths
- 1Half Baths
- N/A SqFt
- 2006Year Built
- 0.25Acres
- MLS# 357830545
- Residential
- Single Family Residence
- Active
- Approx Time on Market8 months, 11 days
- AreaN/A
- CountyJackson - GA
- Subdivision Liberty Estates
Overview
Wow! Check out the perfect blend of comfort and convenience. Spacious Home with large bedrooms. This home will not last!!! Beautiful 5BR/3BA home in the highly sought-after Braselton area. The open floor plan includes a formal living room and dining room, Family room, kitchen that overlooks the great room, allowing for the perfect gathering place. The owners suite upstairs with large walk-in custom closet. Four additional large bedrooms. An Open sitting area/office at the top of stairs. Partial finished basement. Enjoy swim/tennis/pond amenities, and explore the best local restaurants, events, shopping and more. Conveniently located near Northeast Georgia Medical Center with quick access to I-85, I-985, and HWY 53.
Association Fees / Info
Hoa: Yes
Hoa Fees Frequency: Annually
Hoa Fees: 650
Community Features: Homeowners Assoc, Near Shopping, Park, Playground, Pool, Restaurant, Tennis Court(s)
Hoa Fees Frequency: Annually
Bathroom Info
Halfbaths: 1
Total Baths: 3.00
Fullbaths: 2
Room Bedroom Features: None
Bedroom Info
Beds: 5
Building Info
Habitable Residence: No
Business Info
Equipment: None
Exterior Features
Fence: None
Patio and Porch: Covered, Deck, Front Porch
Exterior Features: None
Road Surface Type: Asphalt, Paved
Pool Private: No
County: Jackson - GA
Acres: 0.25
Pool Desc: None
Fees / Restrictions
Financial
Original Price: $429,900
Owner Financing: No
Garage / Parking
Parking Features: Attached, Driveway, Garage
Green / Env Info
Green Energy Generation: None
Handicap
Accessibility Features: None
Interior Features
Security Ftr: Fire Alarm
Fireplace Features: Family Room
Levels: Three Or More
Appliances: Dishwasher, Disposal, Electric Water Heater, Gas Cooktop, Gas Oven, Microwave, Range Hood, Refrigerator
Laundry Features: Laundry Room, Main Level
Interior Features: Disappearing Attic Stairs, Entrance Foyer, Entrance Foyer 2 Story
Flooring: Hardwood, Stone
Spa Features: None
Lot Info
Lot Size Source: Public Records
Lot Features: Back Yard, Cul-De-Sac, Front Yard, Level
Lot Size: x
Misc
Property Attached: No
Home Warranty: No
Open House
Other
Other Structures: None
Property Info
Construction Materials: Brick Front, HardiPlank Type
Year Built: 2,006
Property Condition: Resale
Roof: Composition
Property Type: Residential Detached
Style: Contemporary, Traditional, Modern
Rental Info
Land Lease: No
Room Info
Kitchen Features: Breakfast Room, Eat-in Kitchen, Kitchen Island, Pantry, Stone Counters, View to Family Room
Room Master Bathroom Features: Separate Tub/Shower,Soaking Tub
Room Dining Room Features: Dining L,Separate Dining Room
Special Features
Green Features: None
Special Listing Conditions: None
Special Circumstances: None
Sqft Info
Building Area Total: 3892
Building Area Source: Public Records
Tax Info
Tax Amount Annual: 4378
Tax Year: 2,023
Tax Parcel Letter: 124A-059
Unit Info
Utilities / Hvac
Cool System: Ceiling Fan(s), Central Air, Electric, Gas
Electric: None
Heating: Central, Electric
Utilities: Cable Available, Electricity Available, Phone Available, Underground Utilities
Sewer: Public Sewer
Waterfront / Water
Water Body Name: None
Water Source: Public
Waterfront Features: None
Directions
Please use GPS for accurate DirectionsI-85N, take Chateau Elan exit 129 and take a left on Hwy 53, Right on Liberty Church Road.Listing Provided courtesy of The Vine Realty










































 MLS# 410351801
MLS# 410351801 

