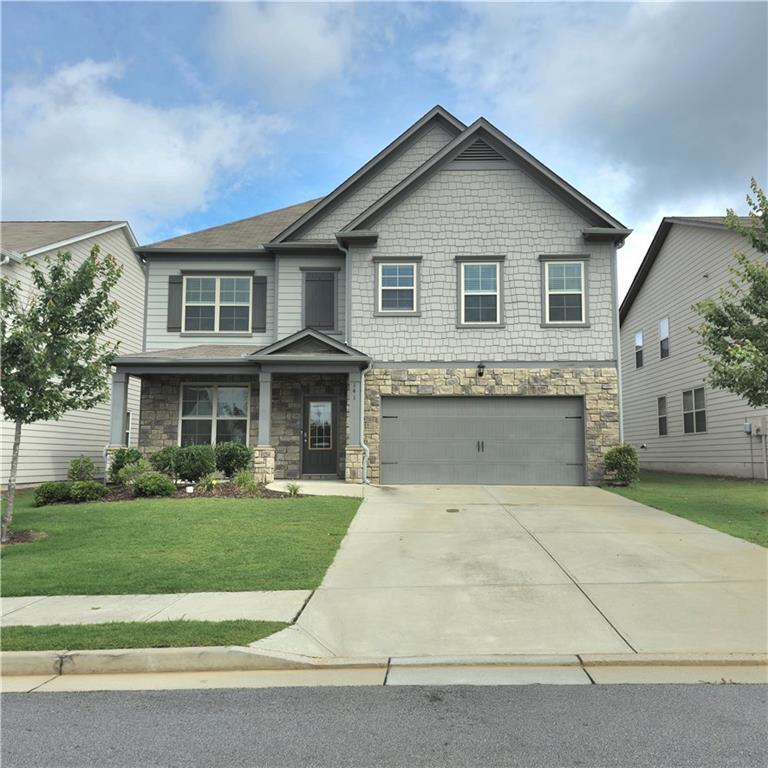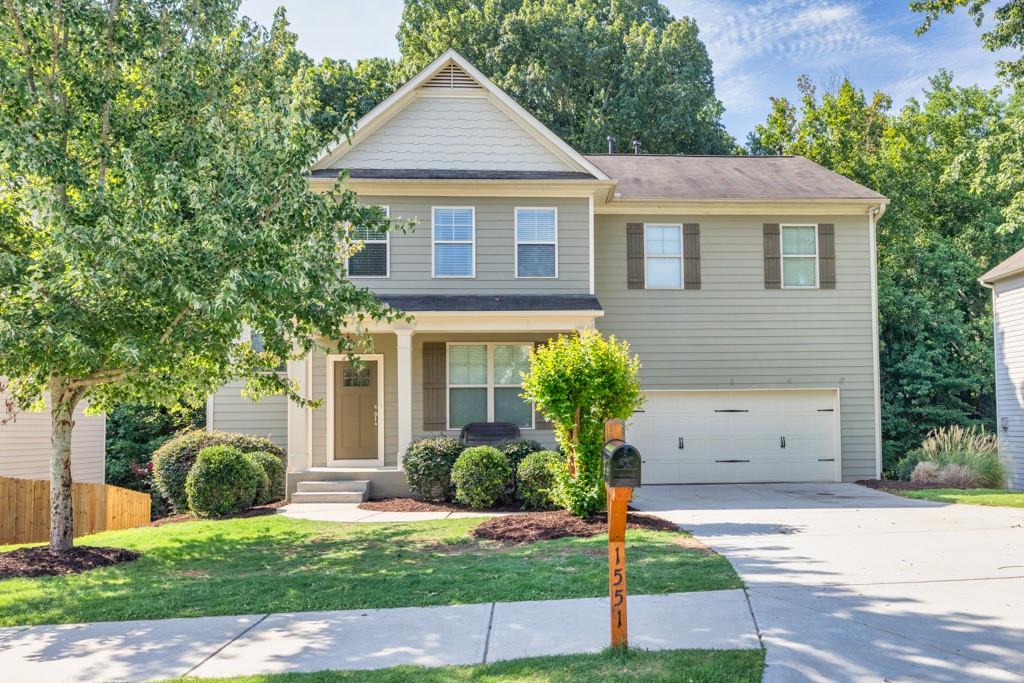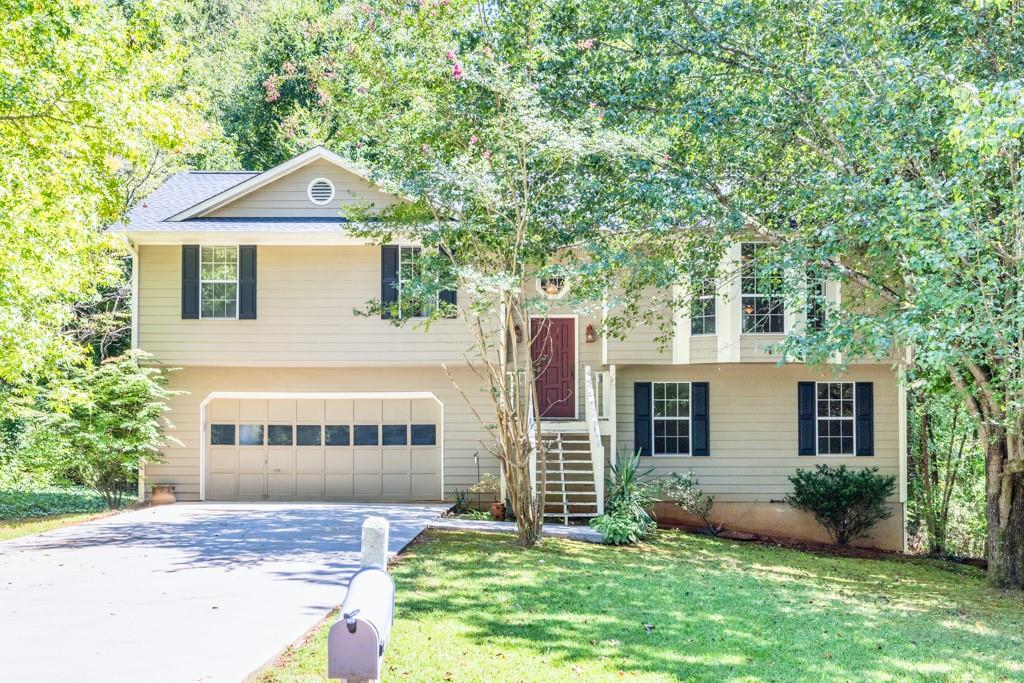226 Peregrine Point Braselton GA 30517, MLS# 410351367
Braselton, GA 30517
- 5Beds
- 2Full Baths
- 1Half Baths
- N/A SqFt
- 2023Year Built
- 0.16Acres
- MLS# 410351367
- Residential
- Single Family Residence
- Active
- Approx Time on Market11 days
- AreaN/A
- CountyJackson - GA
- Subdivision Braselton Townside
Overview
Beautiful house with 5 bedrooms and 2.5 baths in Braselton. Great Location! Approximately 3 Mins from I-85! Next to GA-53 & 124, and within walking distance of downtown Braselton. Entrance foyer, Waterproof LVP floor on the main level, open floor plan. Spacious kitchen features large island with a breakfast bar, painted warm grey cabinets, granite countertops, stainless steel appliances, walk in pantry with a view of the family room. Master suite features double vanity, with a walk-in closet. The loft upstairs could be a great office or media room space. Leveled back yard with concrete pad, great for entertaining and relaxing! Don't miss out!
Association Fees / Info
Hoa: Yes
Hoa Fees Frequency: Annually
Hoa Fees: 800
Community Features: Clubhouse, Homeowners Assoc, Near Schools, Pool, Sidewalks, Street Lights
Bathroom Info
Halfbaths: 1
Total Baths: 3.00
Fullbaths: 2
Room Bedroom Features: Oversized Master, Split Bedroom Plan
Bedroom Info
Beds: 5
Building Info
Habitable Residence: No
Business Info
Equipment: None
Exterior Features
Fence: None
Patio and Porch: Patio
Exterior Features: Private Entrance, Private Yard
Road Surface Type: Paved
Pool Private: No
County: Jackson - GA
Acres: 0.16
Pool Desc: None
Fees / Restrictions
Financial
Original Price: $406,900
Owner Financing: No
Garage / Parking
Parking Features: Attached, Driveway, Garage, Garage Door Opener, Garage Faces Front, Level Driveway
Green / Env Info
Green Energy Generation: None
Handicap
Accessibility Features: None
Interior Features
Security Ftr: Carbon Monoxide Detector(s), Open Access, Smoke Detector(s)
Fireplace Features: None
Levels: Two
Appliances: Dishwasher, Disposal, Gas Range, Microwave, Refrigerator
Laundry Features: Main Level, Mud Room
Interior Features: Disappearing Attic Stairs, Double Vanity, Entrance Foyer 2 Story, High Ceilings 9 ft Main, Walk-In Closet(s)
Flooring: Carpet, Luxury Vinyl
Spa Features: None
Lot Info
Lot Size Source: Public Records
Lot Features: Back Yard, Front Yard, Landscaped, Level
Lot Size: x
Misc
Property Attached: No
Home Warranty: No
Open House
Other
Other Structures: None
Property Info
Construction Materials: Cement Siding
Year Built: 2,023
Property Condition: Resale
Roof: Composition, Shingle
Property Type: Residential Detached
Style: Traditional
Rental Info
Land Lease: No
Room Info
Kitchen Features: Breakfast Bar, Cabinets Other, Kitchen Island, Pantry, Pantry Walk-In, Stone Counters, View to Family Room
Room Master Bathroom Features: Double Vanity,Shower Only
Room Dining Room Features: Open Concept
Special Features
Green Features: None
Special Listing Conditions: None
Special Circumstances: None
Sqft Info
Building Area Total: 2167
Building Area Source: Public Records
Tax Info
Tax Amount Annual: 935
Tax Year: 2,023
Tax Parcel Letter: B02A-018
Unit Info
Utilities / Hvac
Cool System: Central Air, Zoned
Electric: Other
Heating: Central, Forced Air, Zoned
Utilities: Electricity Available, Natural Gas Available, Sewer Available, Underground Utilities, Water Available
Sewer: Public Sewer
Waterfront / Water
Water Body Name: None
Water Source: Public
Waterfront Features: None
Directions
See GPS.Listing Provided courtesy of Virtual Properties Realty.net, Llc.
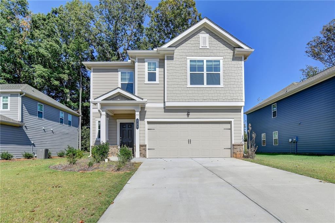
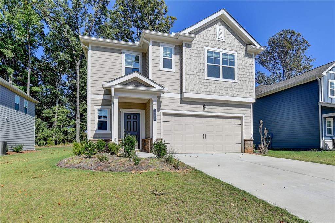
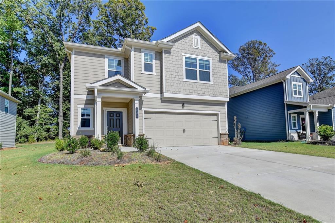
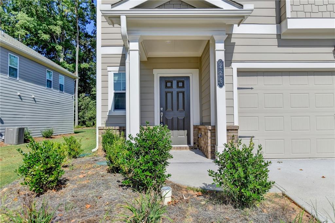
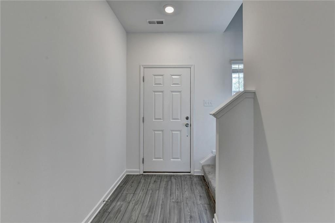
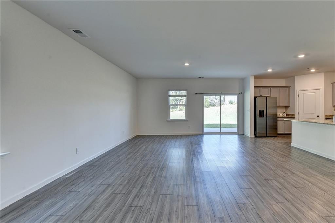
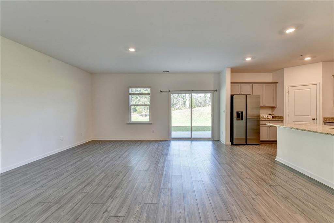
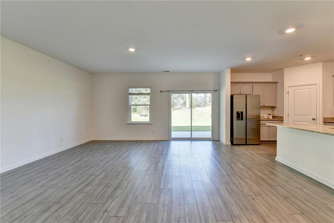
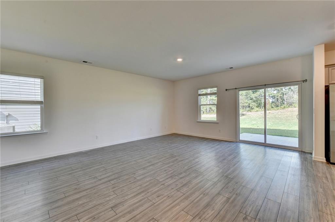
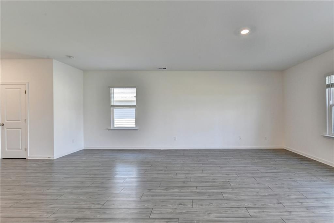
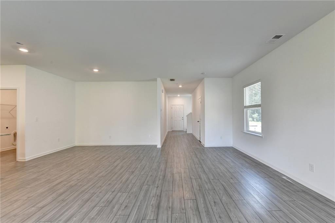
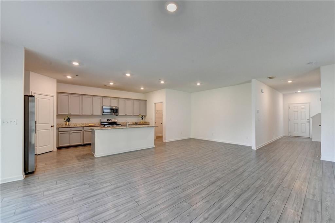
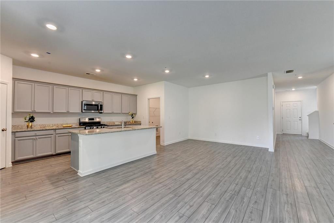
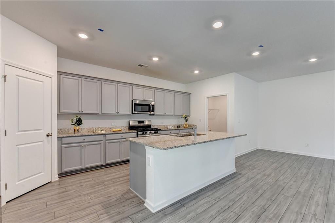
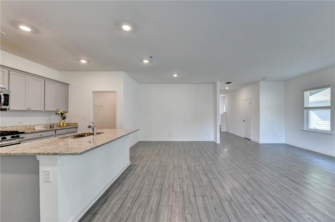
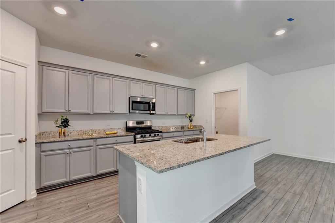
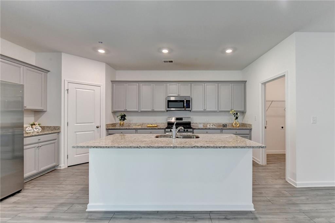
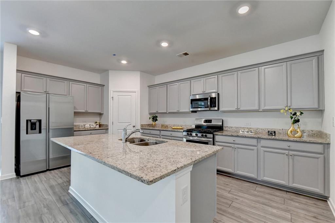
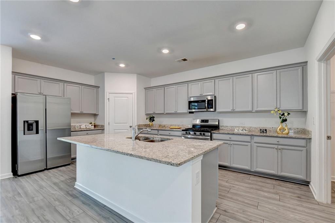
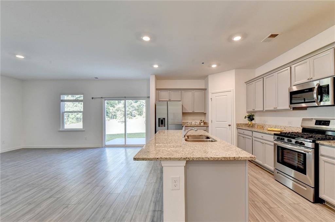
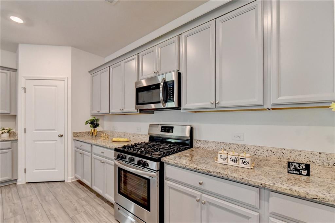
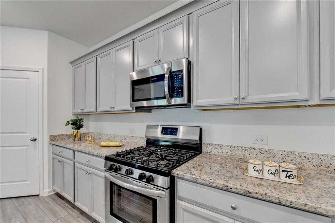
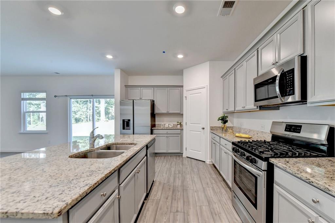
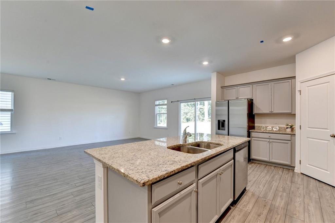
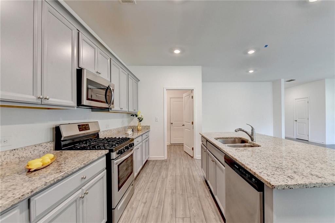
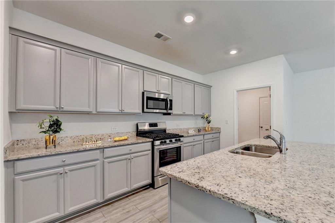
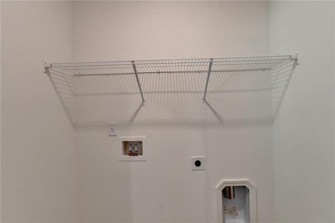
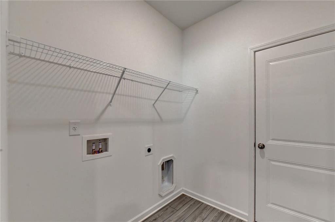
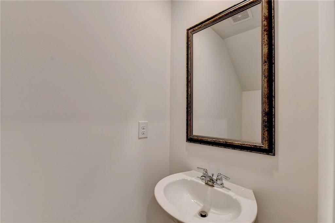
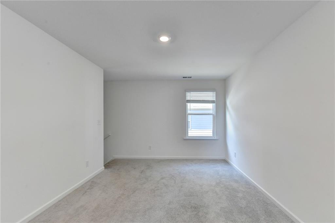
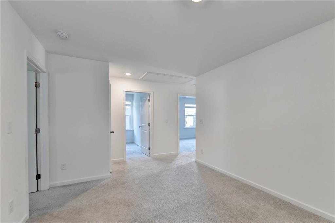
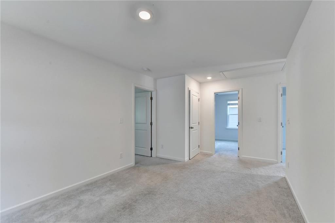
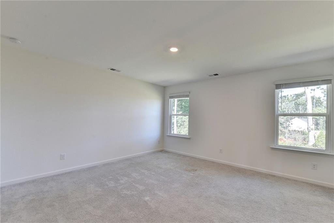
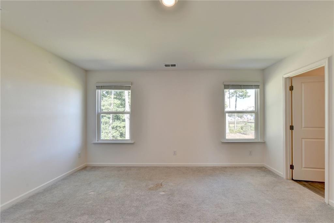
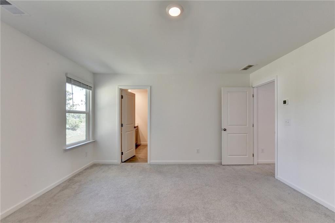
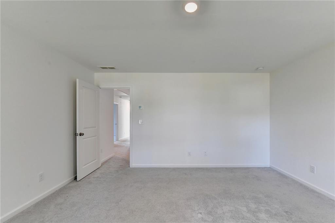
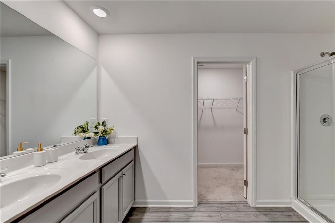
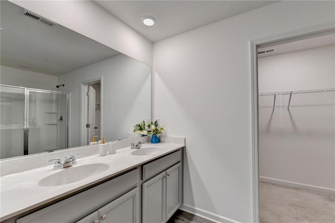
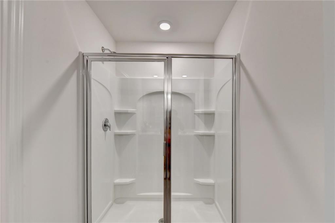
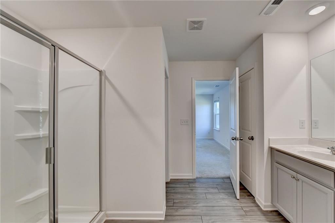
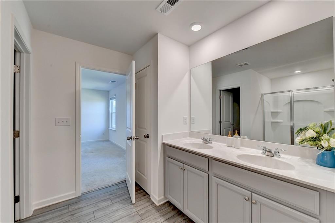
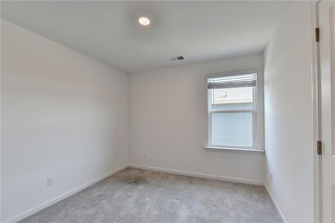
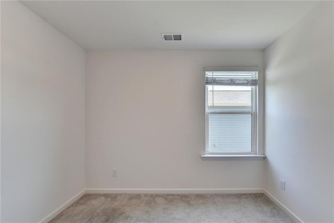
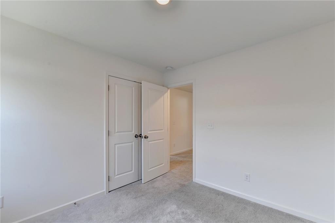
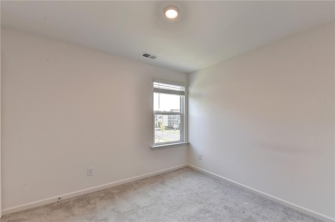
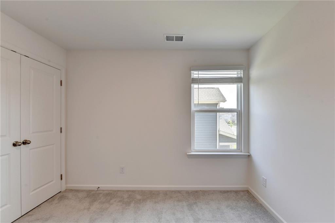
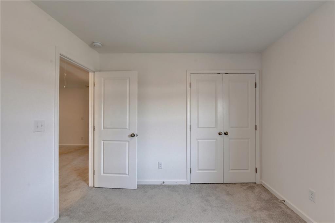
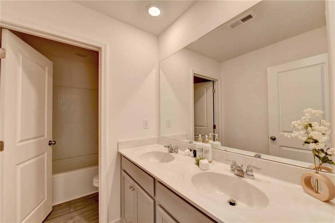
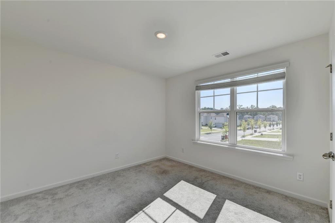
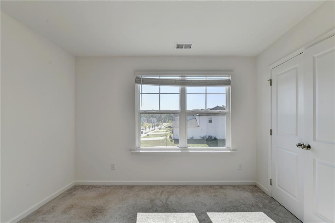
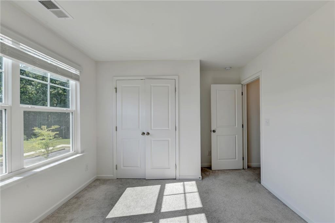
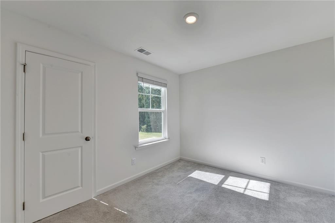
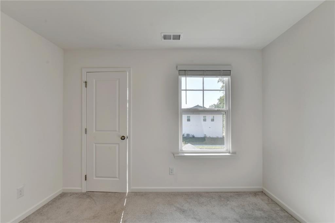
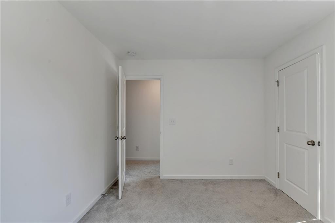
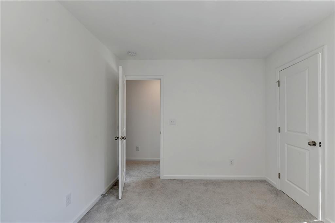
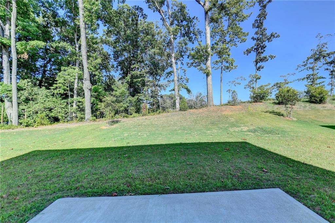
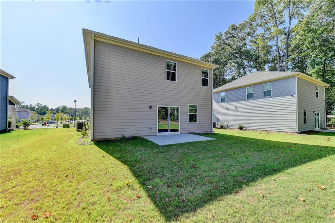
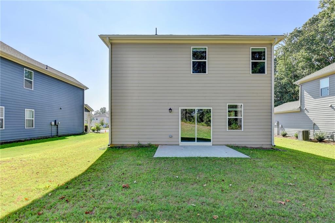
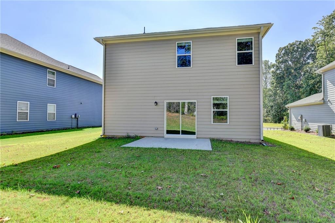
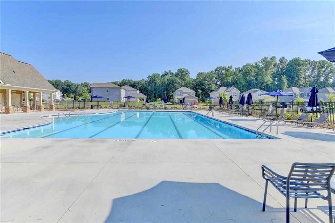
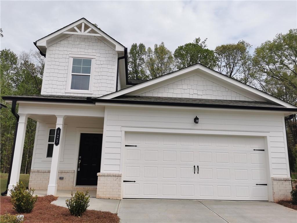
 MLS# 410351801
MLS# 410351801 