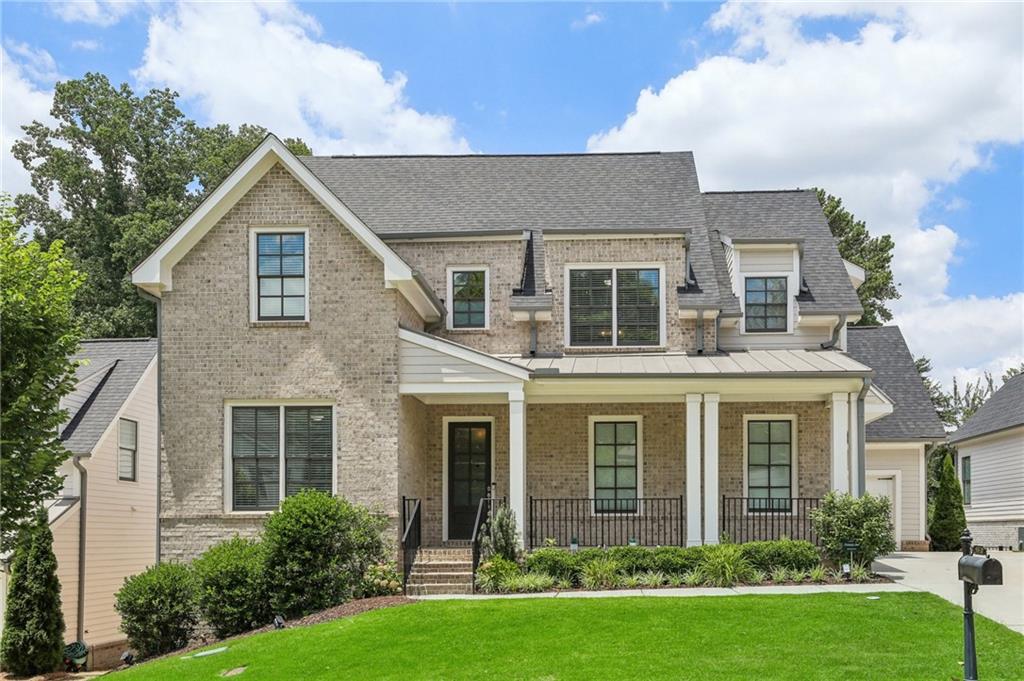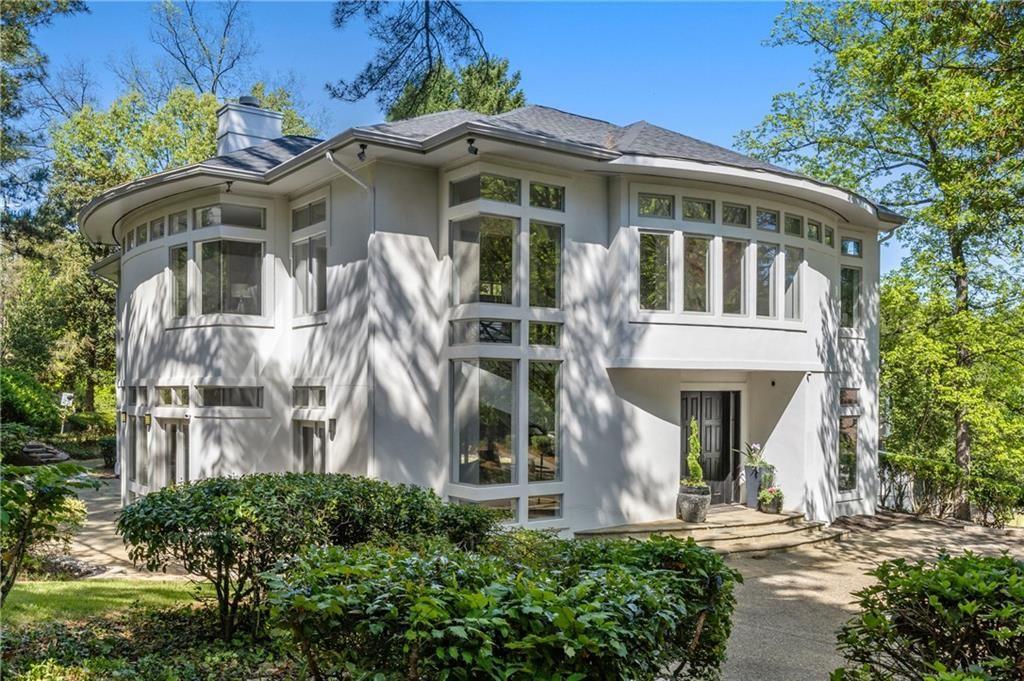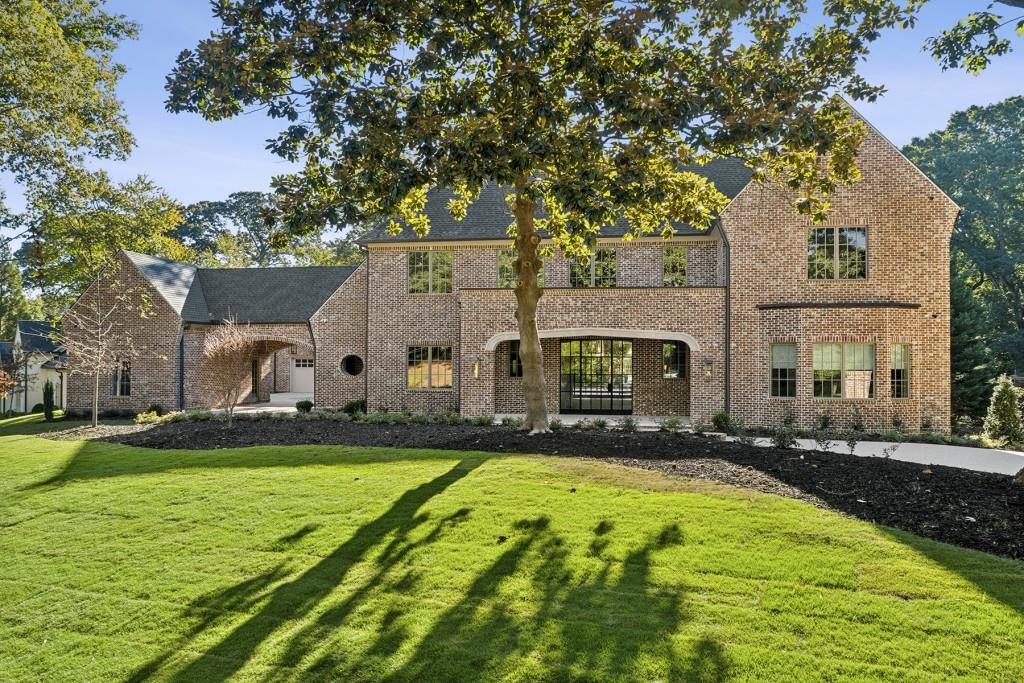120 Savannah Estates Drive Atlanta GA 30350, MLS# 384194998
Atlanta, GA 30350
- 5Beds
- 5Full Baths
- 1Half Baths
- N/A SqFt
- 1987Year Built
- 0.85Acres
- MLS# 384194998
- Rental
- Single Family Residence
- Active
- Approx Time on Market3 months, 25 days
- AreaN/A
- CountyFulton - GA
- Subdivision Savannah on Spalding
Overview
Million Dollar Back Yard to Entertain and Relax from the Stress of the Day. Just Minutes to Brookhaven, Lenox and Perimeter Mall. This Spacious 6,000 square foot Home has Ying & Yang! Each Room is Warm And Inviting. 5 Bedrooms 5.5 Baths, Finished Basement w Huge Entertainment Area and Wet Bar & Gym. Spacious Laundry room Separate Bedroom or Office. Cedar Closet. Opens to Huge Covered Patio w Bluestone Flooring that Opens to The Back Yard Retreat. In Ground Salt Water Pool. Main Level has Formal Dining Room Set 12. Plus Formal Living Room opens to Private Den w Fireplace and Bar that also opens to Enclosed Heated and Airconditioned Patio. Modern Kitchen w Subzero Appliances. Breakfast Room that has Huge Glass Windows Overlooking the Gardens. Also opens to a Spacious Den w Fireplace. 22 FT Vaulted Ceilings a Must See! Upstairs Master has High Ceilings. Master Bath offers Jacuzzi Tub and Steam Shower. His and Hers Walk In Closets. 3 Additional Bed Rooms also have Walk In Closets and each has its own Full Bath. Prefer Two (2) Year Lease. Gardner and Pool Maintenance are included! Call Today for your Appointment to View this Spectacular Home. Furnished: $15,000. per month
Association Fees / Info
Hoa: No
Community Features: None
Pets Allowed: Call
Bathroom Info
Halfbaths: 1
Total Baths: 6.00
Fullbaths: 5
Room Bedroom Features: Oversized Master
Bedroom Info
Beds: 5
Building Info
Habitable Residence: No
Business Info
Equipment: Dehumidifier, Irrigation Equipment
Exterior Features
Fence: Back Yard
Patio and Porch: Deck, Glass Enclosed, Patio, Rear Porch
Exterior Features: Garden, Gas Grill, Private Yard, Rear Stairs, Storage
Road Surface Type: Asphalt
Pool Private: No
County: Fulton - GA
Acres: 0.85
Pool Desc: Fenced, Gunite, Heated, In Ground, Salt Water
Fees / Restrictions
Financial
Original Price: $15,000
Owner Financing: No
Garage / Parking
Parking Features: Garage, Garage Door Opener, Kitchen Level
Green / Env Info
Handicap
Accessibility Features: None
Interior Features
Security Ftr: Carbon Monoxide Detector(s), Fire Alarm, Smoke Detector(s)
Fireplace Features: Family Room, Gas Log, Gas Starter, Living Room
Levels: Three Or More
Appliances: Dishwasher, Disposal, Dryer, Electric Water Heater, Gas Cooktop, Gas Oven, Gas Range, Gas Water Heater, Microwave, Range Hood, Refrigerator, Washer
Laundry Features: In Basement, Sink
Interior Features: Bookcases, Cathedral Ceiling(s), Coffered Ceiling(s), Crown Molding, Disappearing Attic Stairs, Entrance Foyer 2 Story, High Ceilings 10 ft Main, High Ceilings 10 ft Upper, His and Hers Closets, Low Flow Plumbing Fixtures, Sauna, Wet Bar
Flooring: Carpet, Hardwood
Spa Features: None
Lot Info
Lot Size Source: Owner
Lot Features: Back Yard, Cul-De-Sac, Landscaped, Private, Sprinklers In Front, Sprinklers In Rear
Lot Size: 80x259x201x156
Misc
Property Attached: No
Home Warranty: No
Other
Other Structures: Greenhouse
Property Info
Construction Materials: Brick 4 Sides
Year Built: 1,987
Date Available: 2024-08-30T00:00:00
Furnished: Nego
Roof: Asbestos Shingle, Composition
Property Type: Residential Lease
Style: Traditional
Rental Info
Land Lease: No
Expense Tenant: All Utilities, Cable TV, Electricity, Gas, Pest Control, Repairs, Security, Telephone, Trash Collection, Water
Lease Term: 24 Months
Room Info
Kitchen Features: Breakfast Bar, Breakfast Room, Cabinets White, Eat-in Kitchen, Kitchen Island, Other Surface Counters, Pantry Walk-In, View to Family Room, Wine Rack
Room Master Bathroom Features: Double Shower,Skylights,Soaking Tub,Whirlpool Tub
Room Dining Room Features: Seats 12+,Separate Dining Room
Sqft Info
Building Area Total: 6000
Building Area Source: Owner
Tax Info
Tax Parcel Letter: 06-0311-0003-007-3
Unit Info
Utilities / Hvac
Cool System: Attic Fan, Ceiling Fan(s), Central Air, Heat Pump, Zoned
Heating: Electric, Forced Air, Heat Pump, Hot Water
Utilities: Cable Available, Electricity Available, Natural Gas Available, Sewer Available, Water Available
Waterfront / Water
Water Body Name: None
Waterfront Features: None
Directions
PLEASE USE WAZE OR GPS FROM YOUR LOCATION FOR CORRECT DIRECTIONS. THANK YOUListing Provided courtesy of Nelson Rives Realty, Inc.
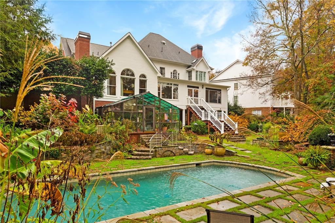
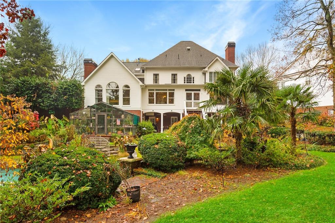
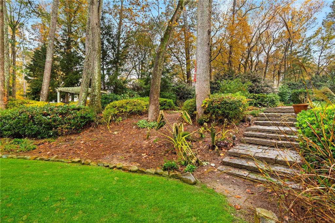
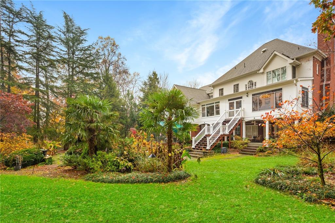
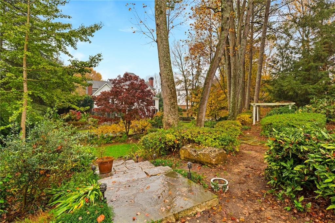
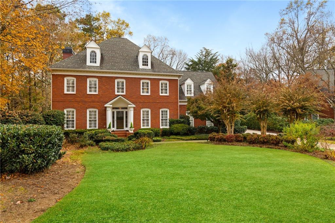
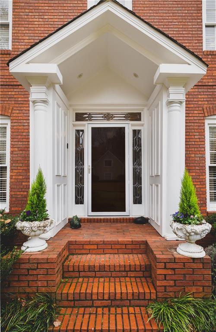
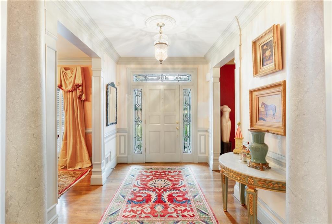
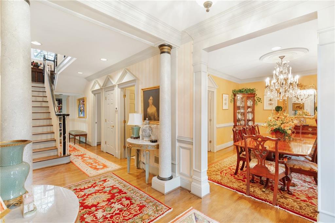
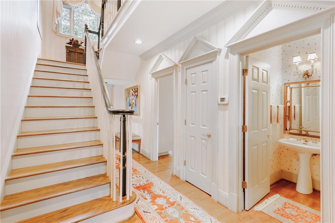
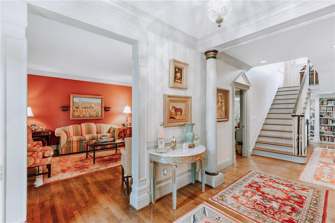
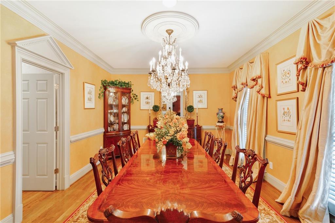
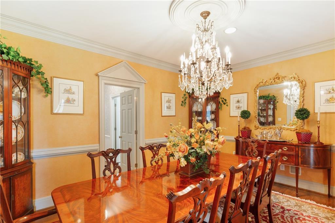
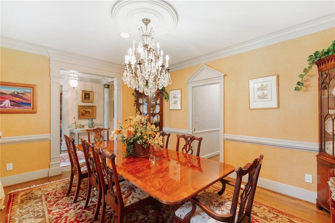
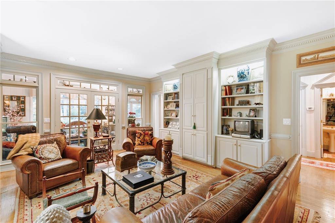
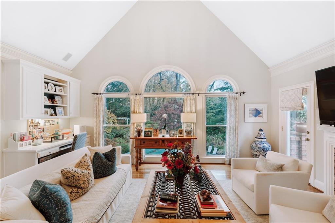
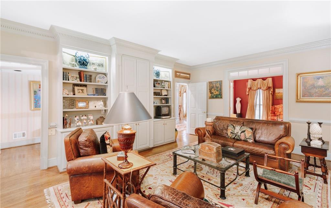
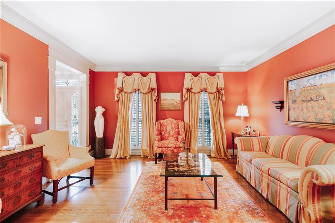
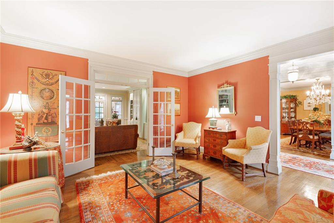
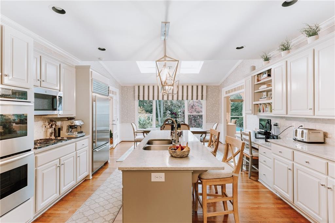
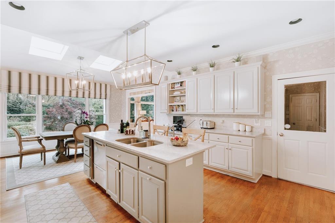
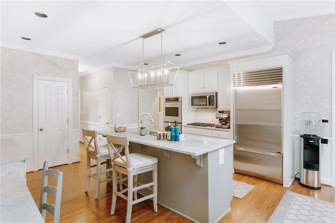
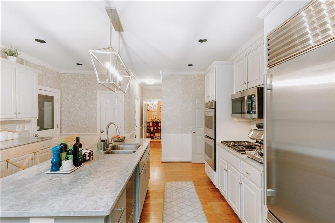
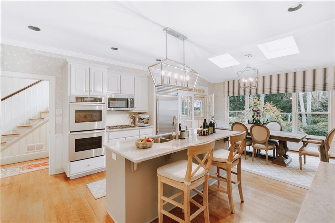
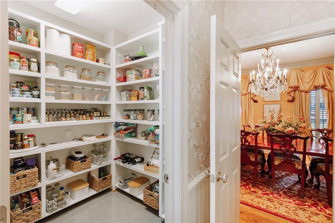
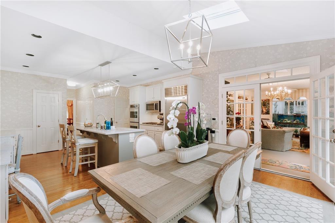
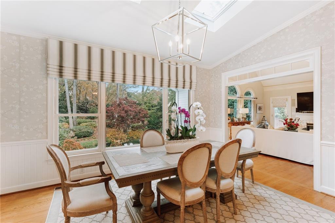
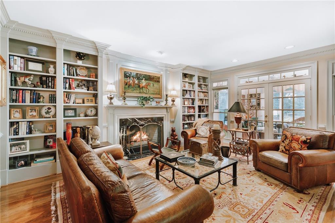
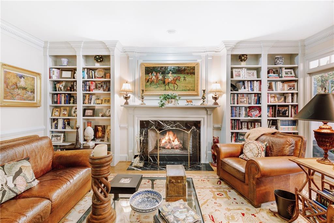
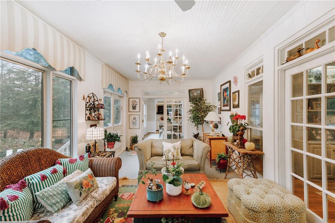
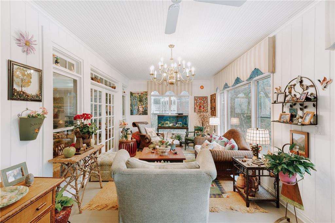
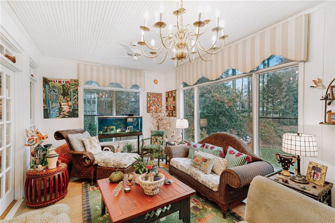
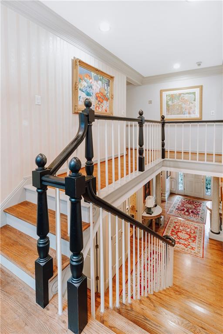
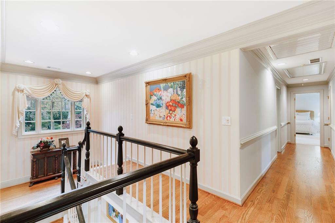
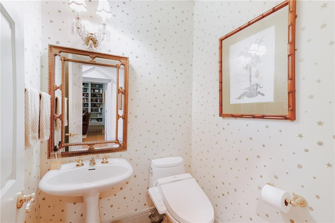
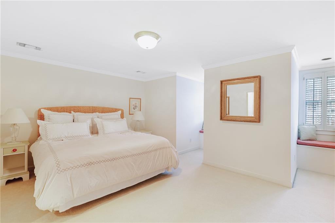
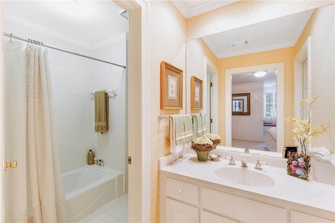
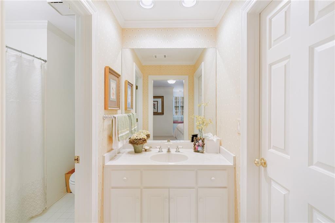
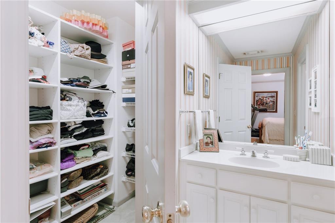
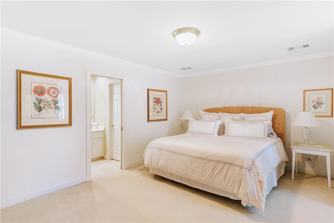
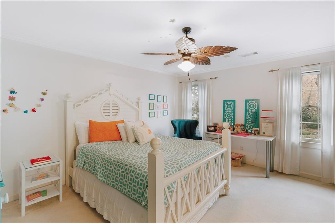
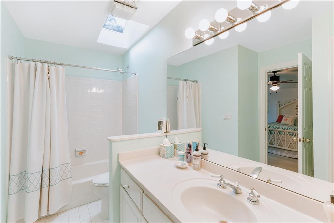
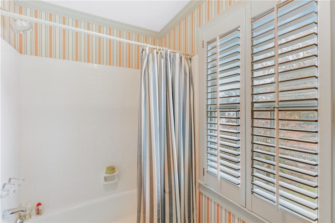
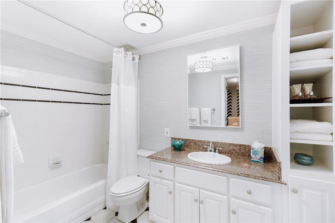
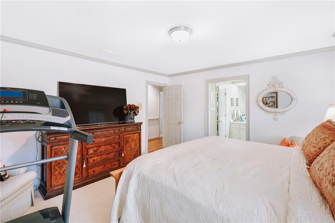
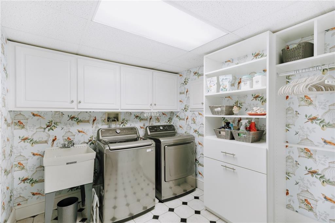
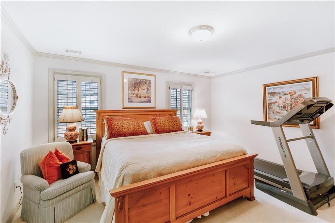
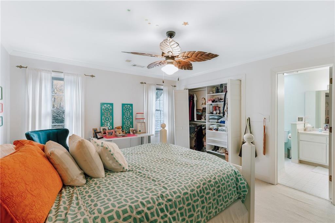
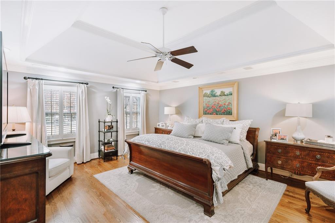
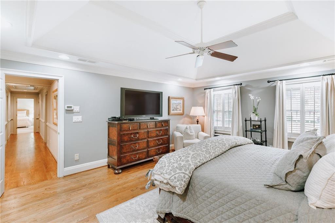
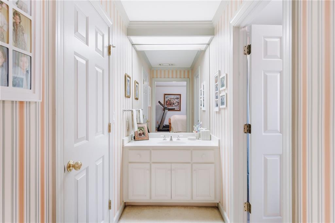
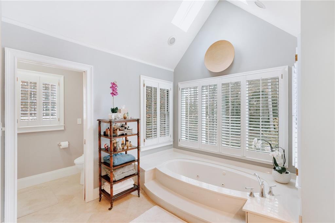
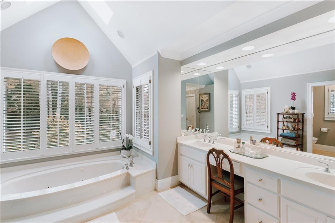
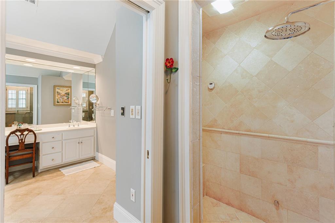
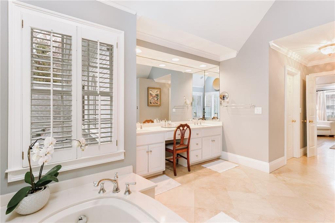
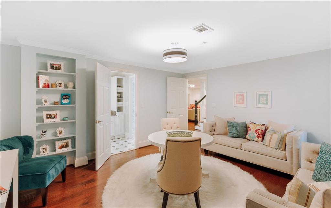
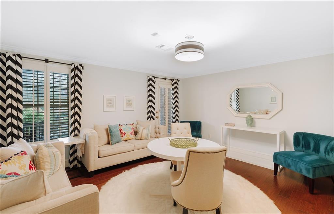
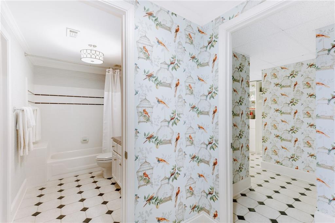
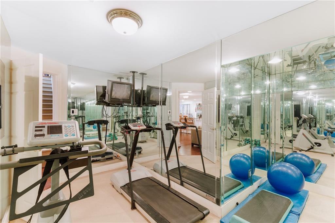
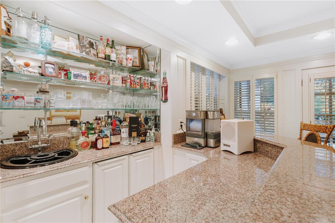
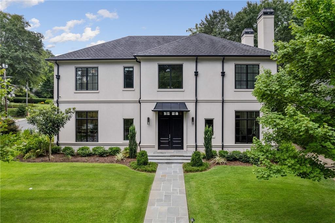
 MLS# 410682207
MLS# 410682207 