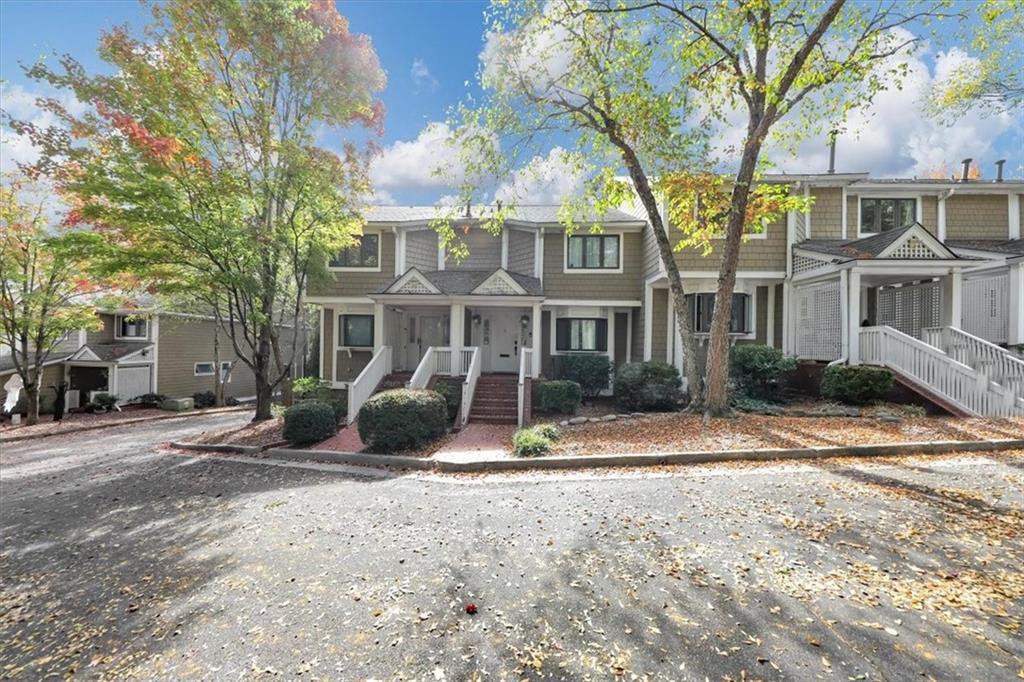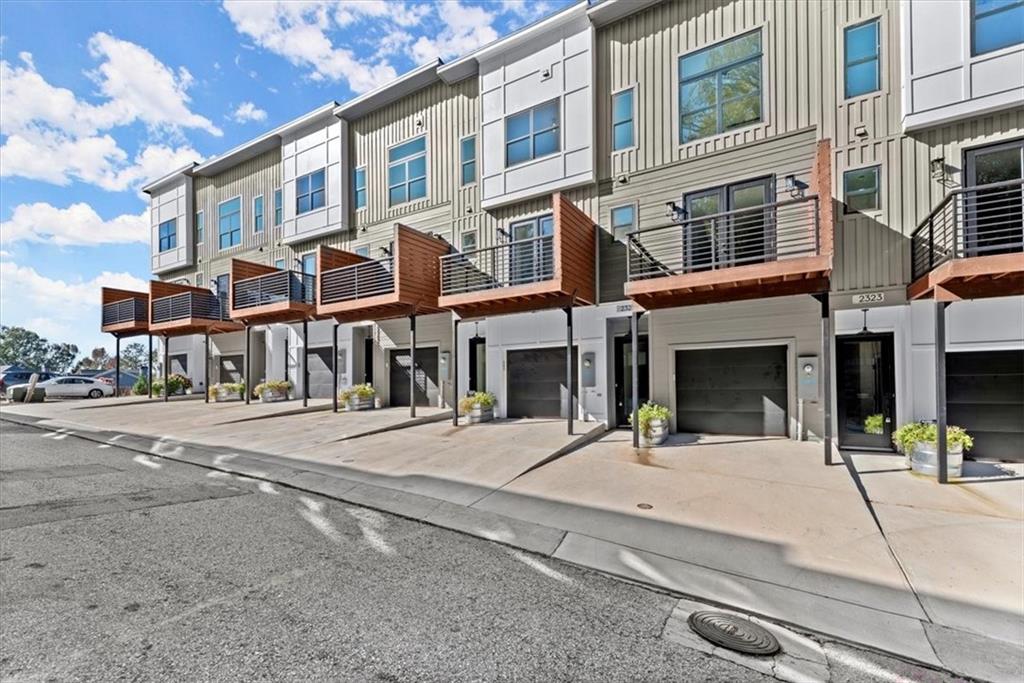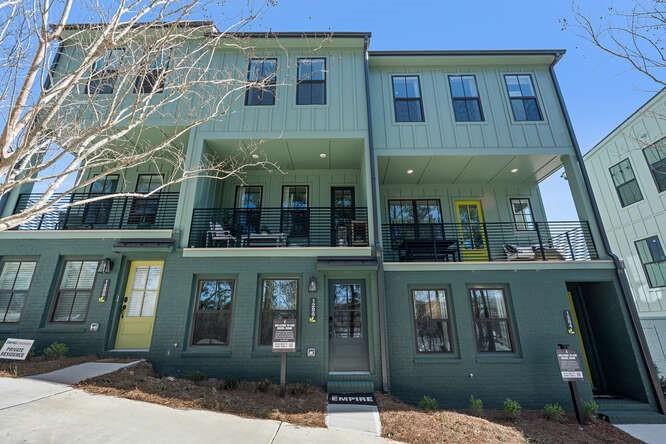1200 Hardee Street Atlanta GA 30307, MLS# 411627336
Atlanta, GA 30307
- 3Beds
- 2Full Baths
- 1Half Baths
- N/A SqFt
- 2014Year Built
- 0.07Acres
- MLS# 411627336
- Residential
- Townhouse
- Active
- Approx Time on Market1 day
- AreaN/A
- CountyDekalb - GA
- Subdivision Edgewood
Overview
Welcome to this inviting end-unit brick townhouse in Edgewood, complete with a 2-car garage. Featuring 3 bedrooms, 2.5 baths, hardwood floors, and high ceilings, this home has a modern kitchen with floor-to-ceiling cabinets, marble countertops, a large island, stainless steel appliances, and pantry. Sun-filled casement windows, a gas fireplace, and contemporary lighting add warmth and style. The grand primary suite includes a huge walk-in closet, trey ceilings, and a spa-like bathroom with a glass shower, soaking tub, and dual vanity. With spacious secondary bedrooms and a private fenced yard ideal for entertaining, this home offers versatility and charm.No HOA or rental restrictions.
Association Fees / Info
Hoa: No
Community Features: None
Hoa Fees Frequency: Annually
Bathroom Info
Halfbaths: 1
Total Baths: 3.00
Fullbaths: 2
Room Bedroom Features: Oversized Master
Bedroom Info
Beds: 3
Building Info
Habitable Residence: No
Business Info
Equipment: None
Exterior Features
Fence: Back Yard
Patio and Porch: Patio, Side Porch
Exterior Features: Courtyard, Private Entrance, Private Yard
Road Surface Type: Asphalt
Pool Private: No
County: Dekalb - GA
Acres: 0.07
Pool Desc: None
Fees / Restrictions
Financial
Original Price: $560,000
Owner Financing: No
Garage / Parking
Parking Features: Driveway, Garage, Garage Door Opener, Garage Faces Side, Kitchen Level, Level Driveway
Green / Env Info
Green Energy Generation: None
Handicap
Accessibility Features: None
Interior Features
Security Ftr: Smoke Detector(s)
Fireplace Features: Family Room
Levels: Two
Appliances: Dishwasher, Dryer, Gas Cooktop, Gas Oven, Microwave, Range Hood, Refrigerator, Washer
Laundry Features: Laundry Room, Upper Level
Interior Features: Crown Molding, High Ceilings 9 ft Main, High Ceilings 9 ft Upper
Flooring: Carpet, Hardwood
Spa Features: None
Lot Info
Lot Size Source: Public Records
Lot Features: Back Yard, Level, Private
Lot Size: x
Misc
Property Attached: Yes
Home Warranty: No
Open House
Other
Other Structures: None
Property Info
Construction Materials: Cedar
Year Built: 2,014
Property Condition: Resale
Roof: Shingle
Property Type: Residential Attached
Style: Cape Cod
Rental Info
Land Lease: No
Room Info
Kitchen Features: Eat-in Kitchen, Kitchen Island, Stone Counters, View to Family Room
Room Master Bathroom Features: Double Vanity,Separate Tub/Shower,Soaking Tub
Room Dining Room Features: Open Concept
Special Features
Green Features: None
Special Listing Conditions: None
Special Circumstances: None
Sqft Info
Building Area Total: 1915
Building Area Source: Owner
Tax Info
Tax Amount Annual: 1845
Tax Year: 2,023
Tax Parcel Letter: 15-209-03-187
Unit Info
Num Units In Community: 2
Utilities / Hvac
Cool System: Central Air
Electric: 110 Volts
Heating: Central
Utilities: Cable Available, Electricity Available, Natural Gas Available, Phone Available, Sewer Available, Water Available
Sewer: Public Sewer
Waterfront / Water
Water Body Name: None
Water Source: Public
Waterfront Features: None
Directions
GPSListing Provided courtesy of Keller Knapp
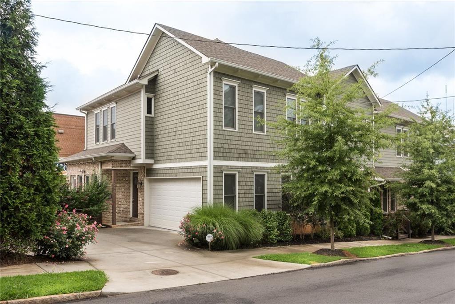
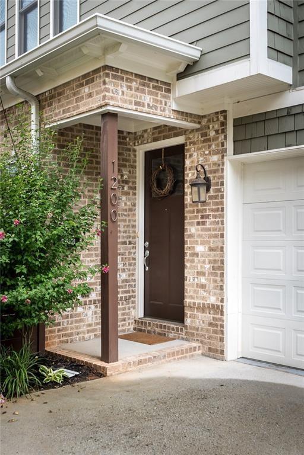
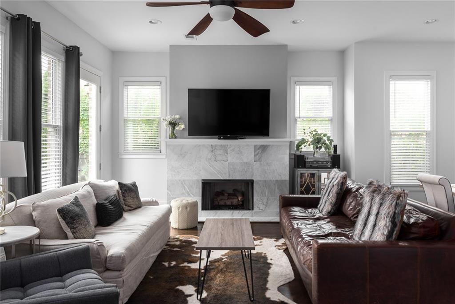
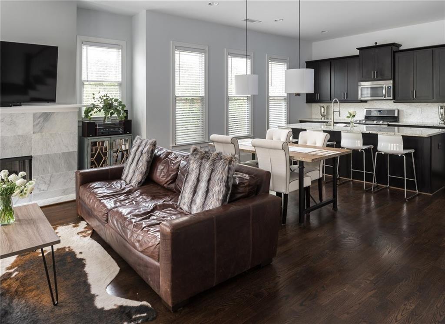
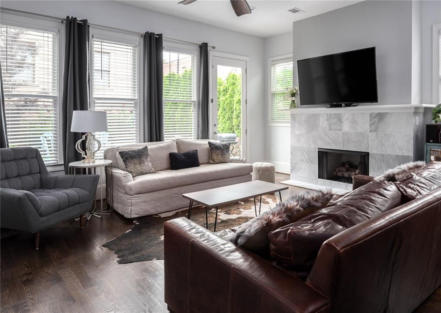
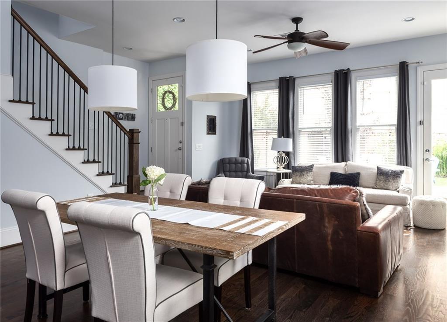
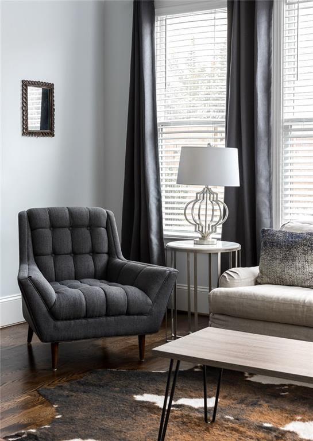
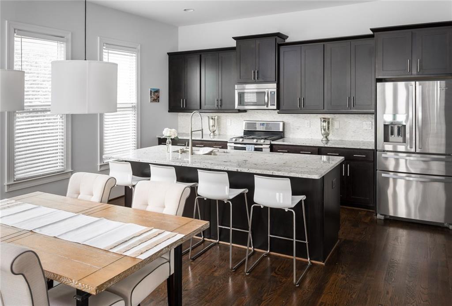
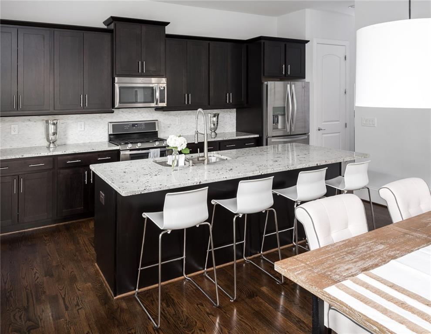
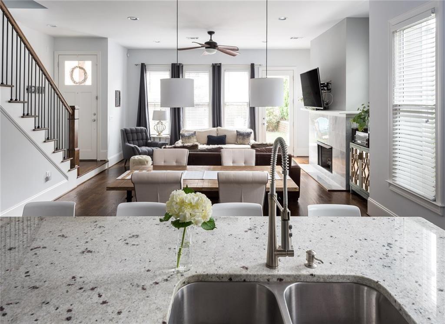
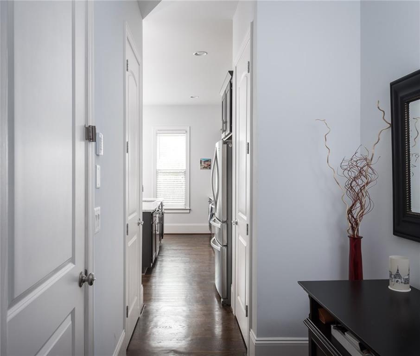
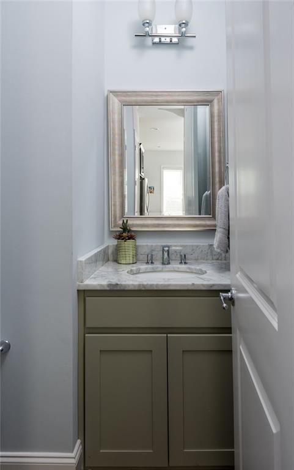
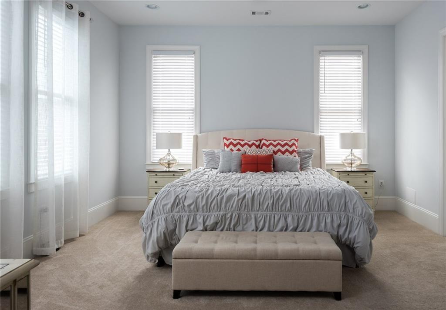
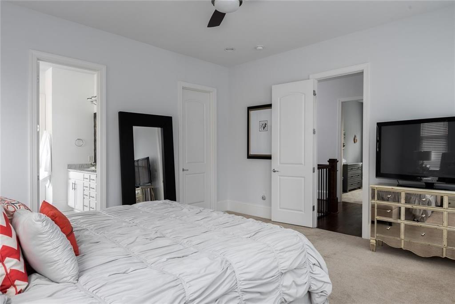
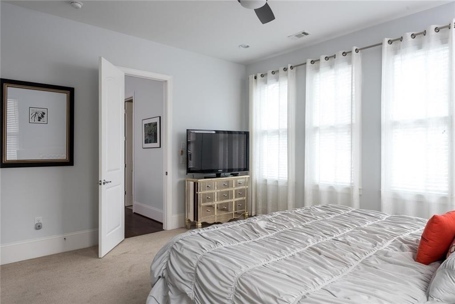
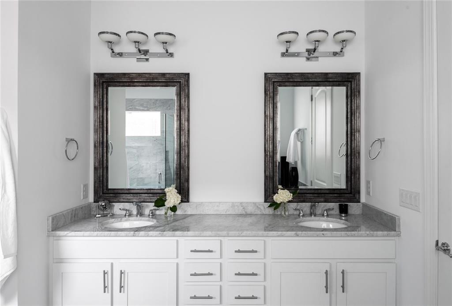
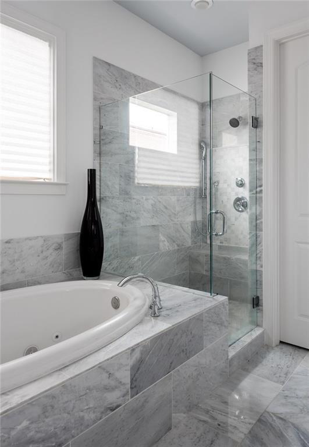
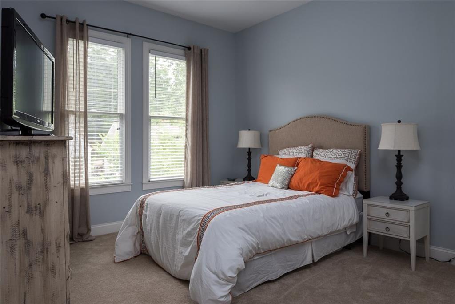
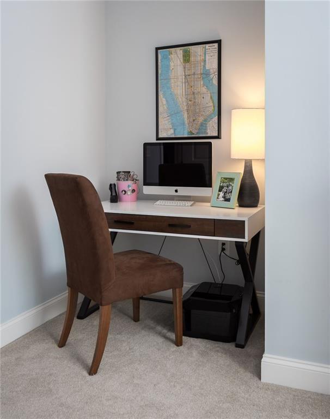
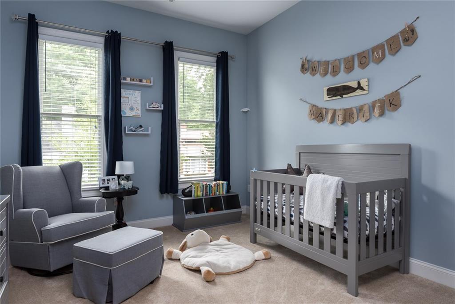
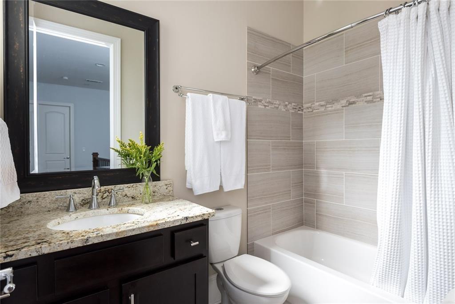
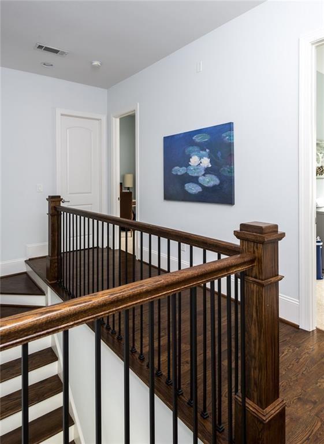
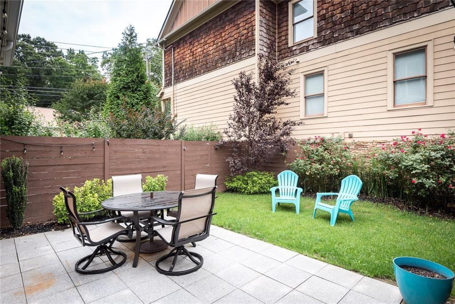
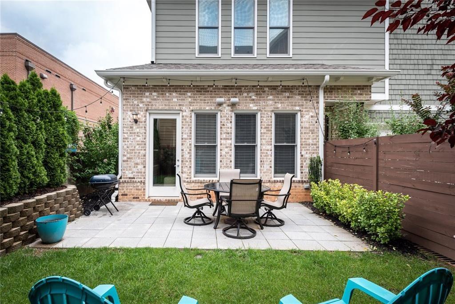
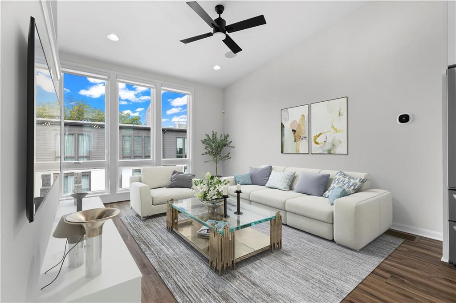
 MLS# 411706971
MLS# 411706971 