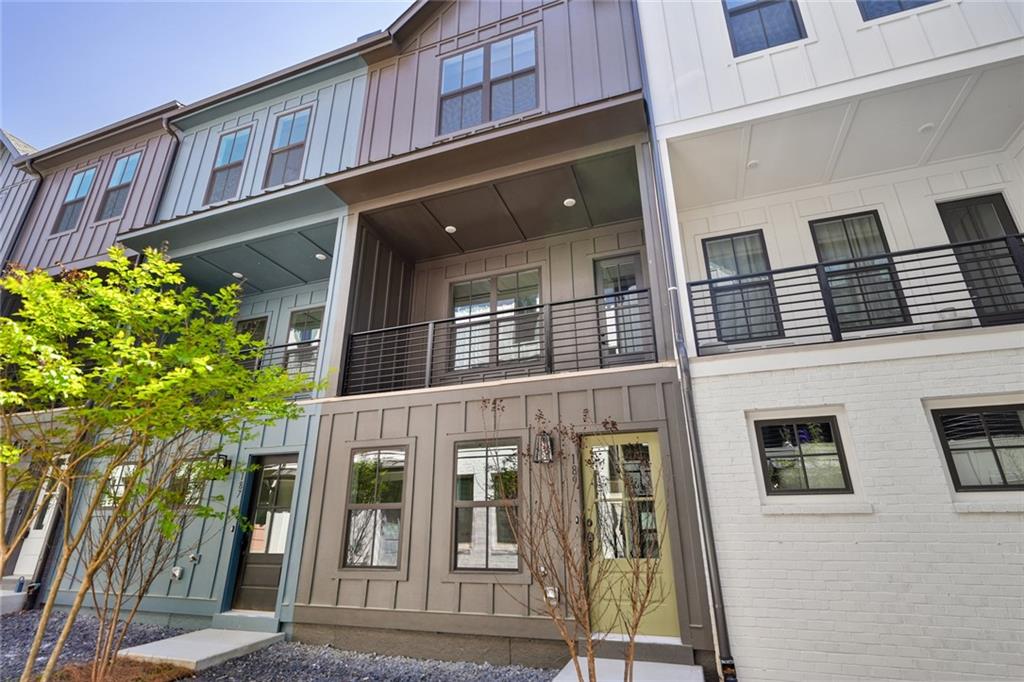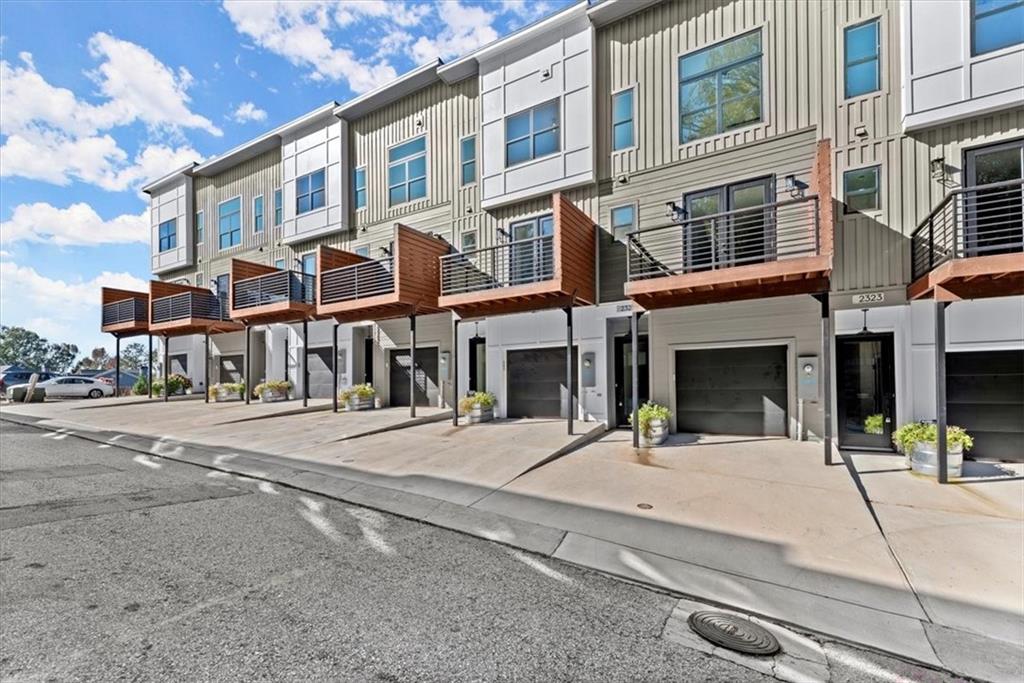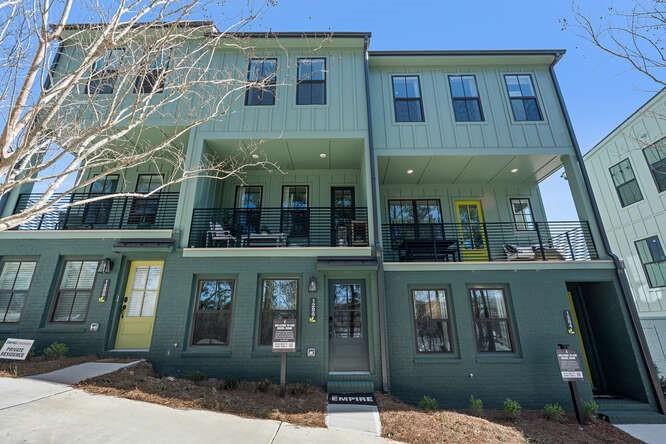468 Latta Street Atlanta GA 30308, MLS# 411706971
Atlanta, GA 30308
- 3Beds
- 3Full Baths
- N/AHalf Baths
- N/A SqFt
- 2021Year Built
- 0.03Acres
- MLS# 411706971
- Residential
- Townhouse
- Active
- Approx Time on MarketN/A
- AreaN/A
- CountyFulton - GA
- Subdivision Old Fourth Ward
Overview
Chic, Modern Townhome in Prime Location - Priced to Sell!ThisUber-chic townhomeis an incredible opportunity for the savvy buyer! The seller is reluctantly moving due to commute challenges, but the home and community are exceptional. Pricedcompetitively, this pristine townhome is loaded with thoughtful smart home upgrades along with custom light-filtering blinds throughout the home which provide ample light as well as privacy.Key Features: Flexible Main-Level Suite: The main level includes a versatile bedroom and full bathroom suite, currently used as an office/den, ideal for a home office and/or gym.Oversized Garage with Storage: The large garage not only accommodates your vehicle but provides ample storage space for all your essentials. One additional car can park in the driveway.Bright and Airy Primary Suite: The second level houses the sunnyPrimary Suite, flooded with natural light and featuring a spacious double vanity bathroom, large closet, and rainfall shower.Ideal Layout for Roommates: Athird bedroomand hall bathroom are also located on the second level, creating a perfect roommate setup. The discreet laundry closet is conveniently placed between the two bedrooms for easy access.Third-Floor Sky Lounge for Ultimate Entertainment: The third level is designed for entertainment and leisure. This area connects thefamily room, which includes in-ceiling speakers, acovered terracethat spans the width of the home, and thekitchen, which boasts an oversized center island, stainless steel appliances, and a vaulted 14-foot sloped ceiling. This open-concept space ensures seamless indoor/outdoor flow, perfect for hosting gatherings or simply relaxing in style.Prime Location: Nestled in one of the mostdesirable neighborhoodsin the city, youre surrounded by all the best amenities. Walk toInman Park Village,Ponce City Market,The Beltline,Old Fourth Ward Park,Central Park, and the bustlingPonce de Leon Corridor. Youre just minutes from Downtown and haveeasy accessto the airport (only 15 minutes away!).Dont miss this rare opportunity to own a stylish townhome in an unbeatable location!
Association Fees / Info
Hoa: No
Hoa Fees Frequency: Monthly
Community Features: None
Association Fee Includes: Insurance, Maintenance Grounds, Reserve Fund
Bathroom Info
Main Bathroom Level: 2
Total Baths: 3.00
Fullbaths: 3
Room Bedroom Features: In-Law Floorplan, Roommate Floor Plan
Bedroom Info
Beds: 3
Building Info
Habitable Residence: No
Business Info
Equipment: None
Exterior Features
Fence: None
Patio and Porch: Covered, Deck
Exterior Features: Balcony, Private Entrance
Road Surface Type: Asphalt
Pool Private: No
County: Fulton - GA
Acres: 0.03
Pool Desc: None
Fees / Restrictions
Financial
Original Price: $565,000
Owner Financing: No
Garage / Parking
Parking Features: Attached, Drive Under Main Level, Garage
Green / Env Info
Green Energy Generation: None
Handicap
Accessibility Features: None
Interior Features
Security Ftr: Closed Circuit Camera(s)
Fireplace Features: None
Levels: Three Or More
Appliances: Dishwasher, Disposal, Refrigerator
Laundry Features: Laundry Closet, Upper Level
Interior Features: High Ceilings 9 ft Lower, High Ceilings 9 ft Main, High Ceilings 9 ft Upper, Low Flow Plumbing Fixtures, Recessed Lighting, Walk-In Closet(s)
Flooring: Ceramic Tile, Hardwood
Spa Features: None
Lot Info
Lot Size Source: Owner
Lot Features: Front Yard, Zero Lot Line
Lot Size: 0x0
Misc
Property Attached: Yes
Home Warranty: No
Open House
Other
Other Structures: None
Property Info
Construction Materials: Brick Front, Cement Siding
Year Built: 2,021
Property Condition: Resale
Roof: Composition
Property Type: Residential Attached
Style: European, Modern, Townhouse
Rental Info
Land Lease: No
Room Info
Kitchen Features: Breakfast Bar, Cabinets White, Kitchen Island, Solid Surface Counters, View to Family Room
Room Master Bathroom Features: Double Vanity
Room Dining Room Features: Open Concept
Special Features
Green Features: Appliances, Construction, Doors, HVAC, Lighting
Special Listing Conditions: None
Special Circumstances: None
Sqft Info
Building Area Total: 1152
Building Area Source: Owner
Tax Info
Tax Amount Annual: 6341
Tax Year: 2,023
Tax Parcel Letter: 14-0047-0005-145-4
Unit Info
Num Units In Community: 34
Utilities / Hvac
Cool System: Ceiling Fan(s), Central Air
Electric: 110 Volts, 220 Volts
Heating: Central, Electric, Heat Pump
Utilities: Cable Available, Electricity Available, Sewer Available, Water Available
Sewer: Public Sewer
Waterfront / Water
Water Body Name: None
Water Source: Public
Waterfront Features: None
Directions
use GPSListing Provided courtesy of Compass
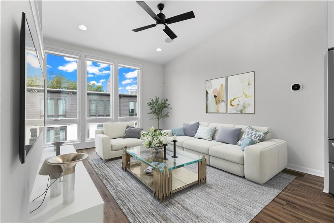
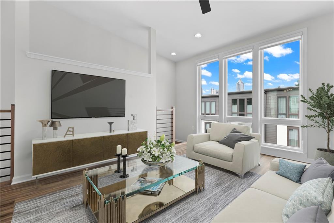
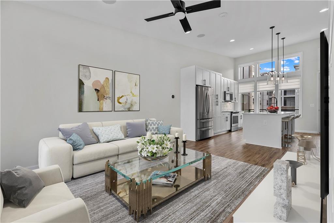
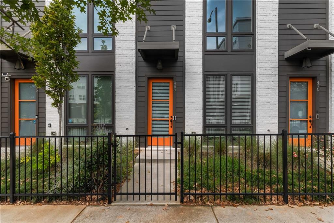
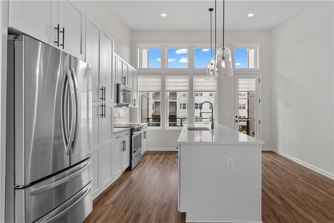
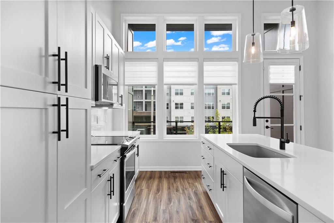
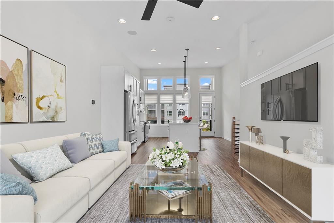
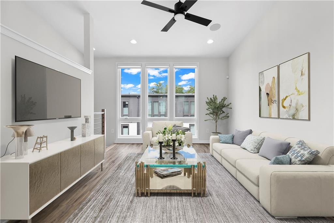
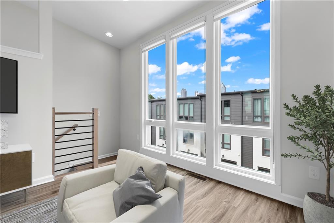
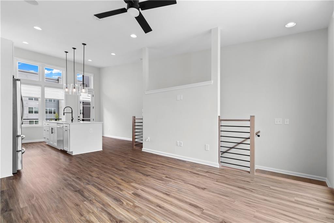
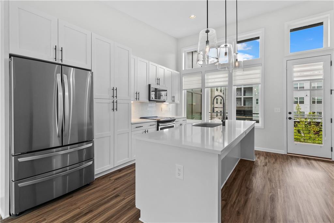
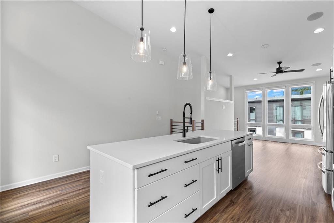
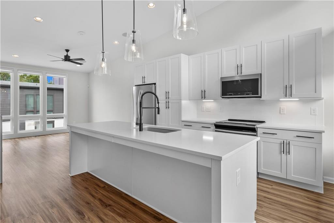
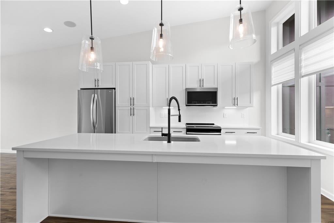
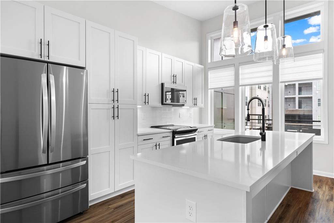
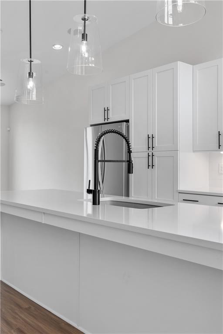
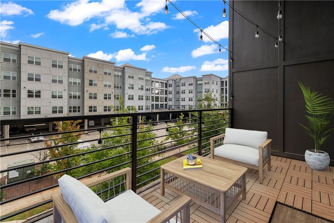
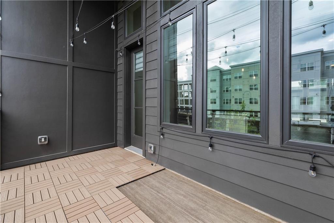
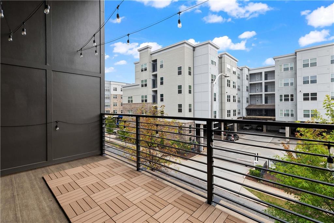
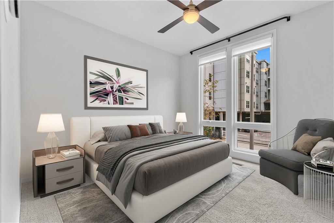
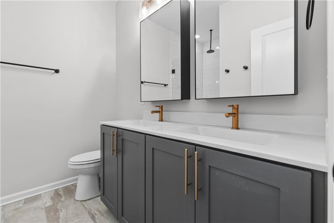
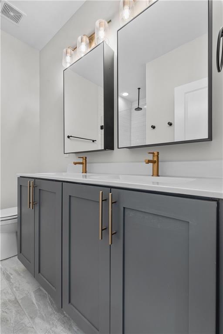
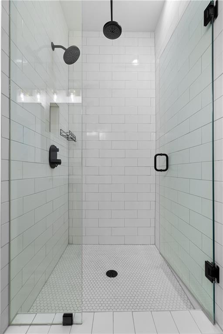
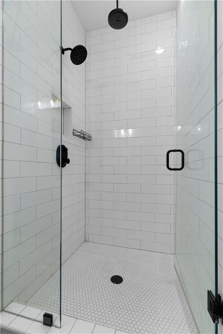
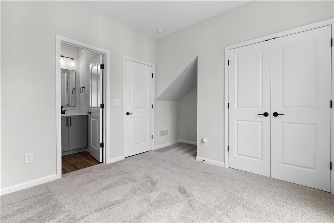
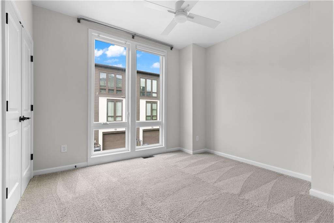
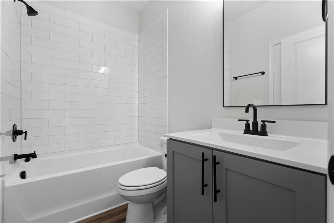
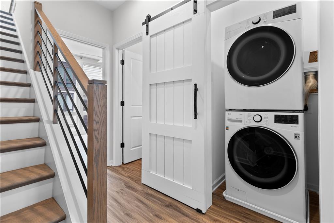
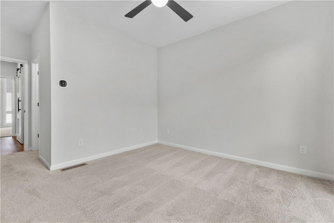
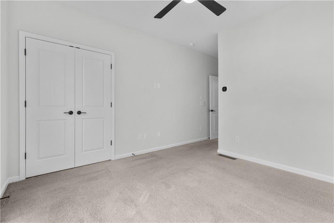
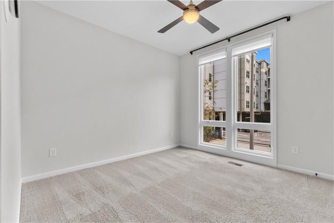
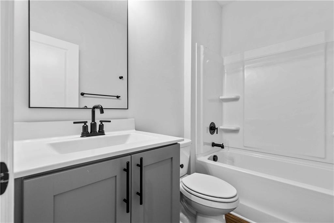
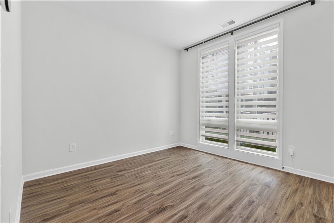
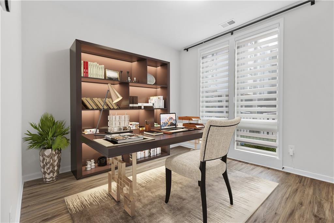
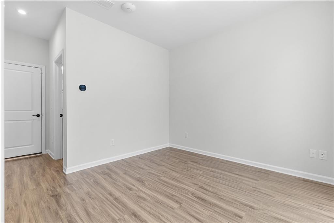
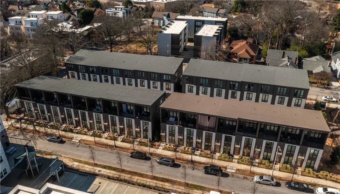
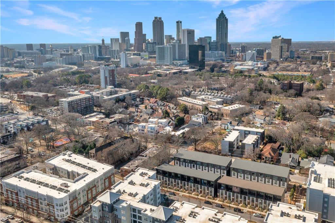
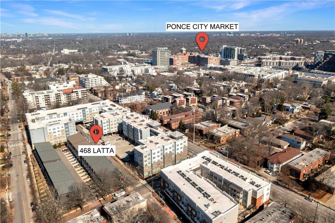
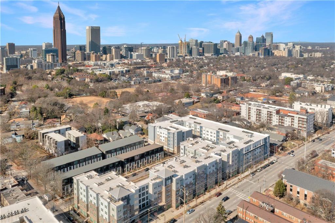
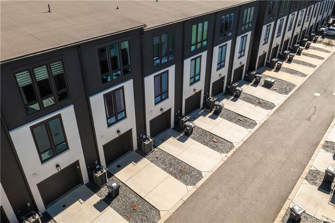
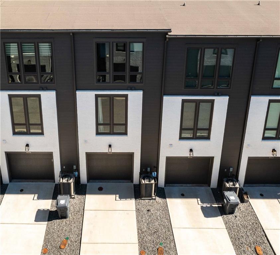
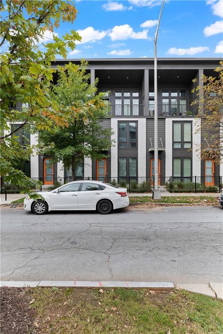
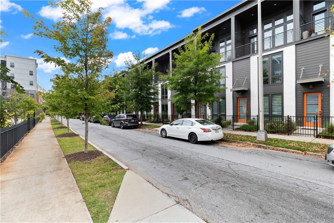
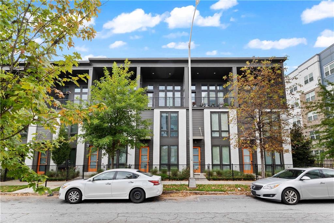
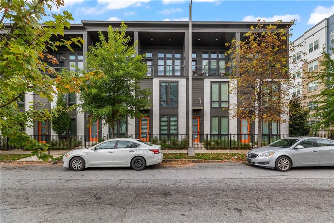
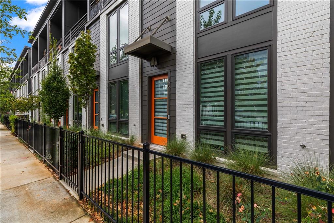
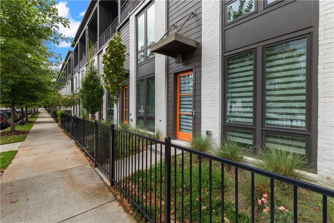
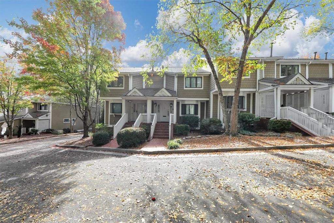
 MLS# 411509808
MLS# 411509808 
