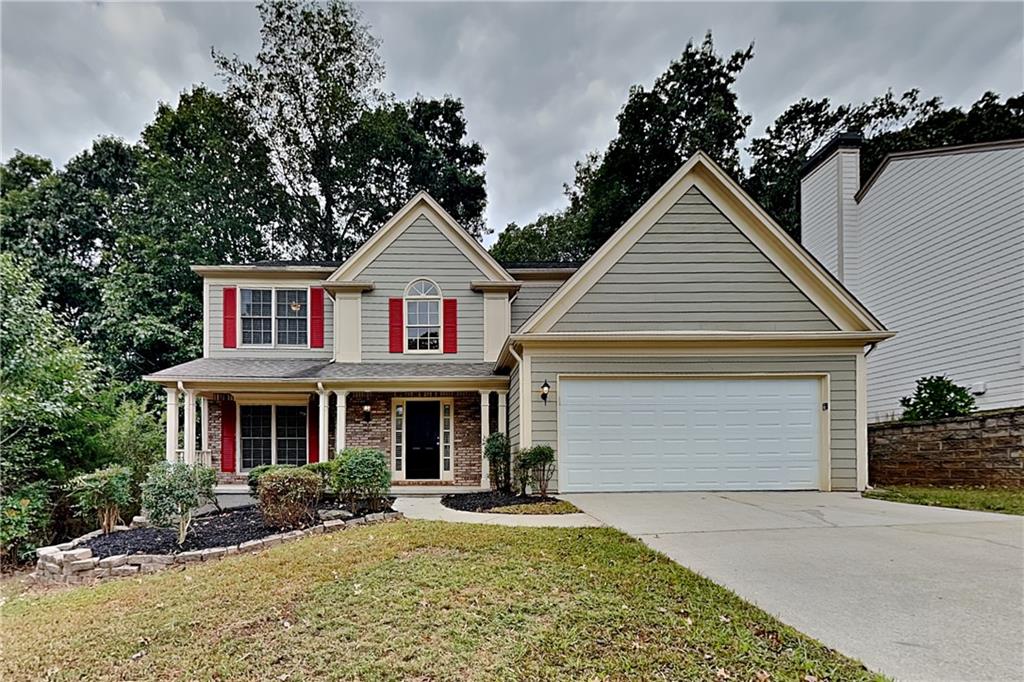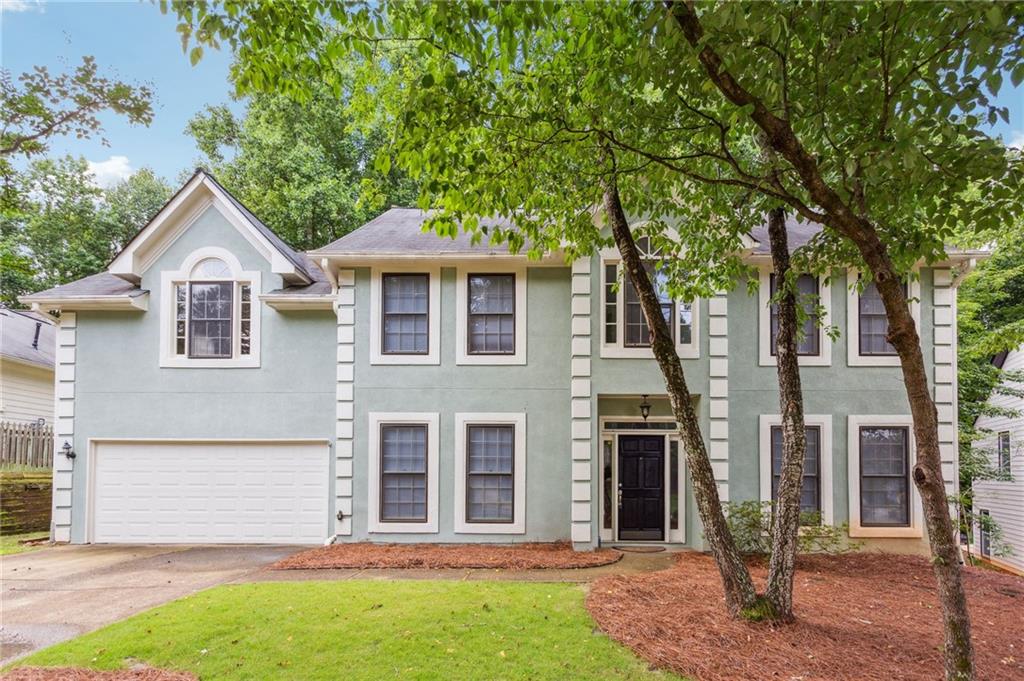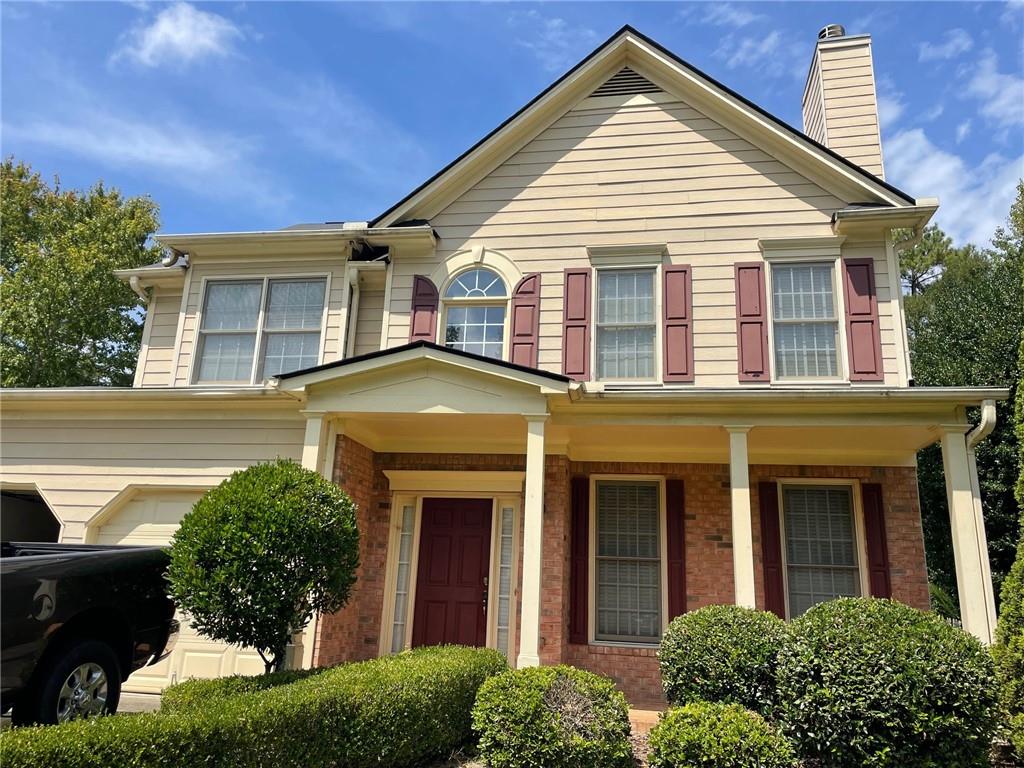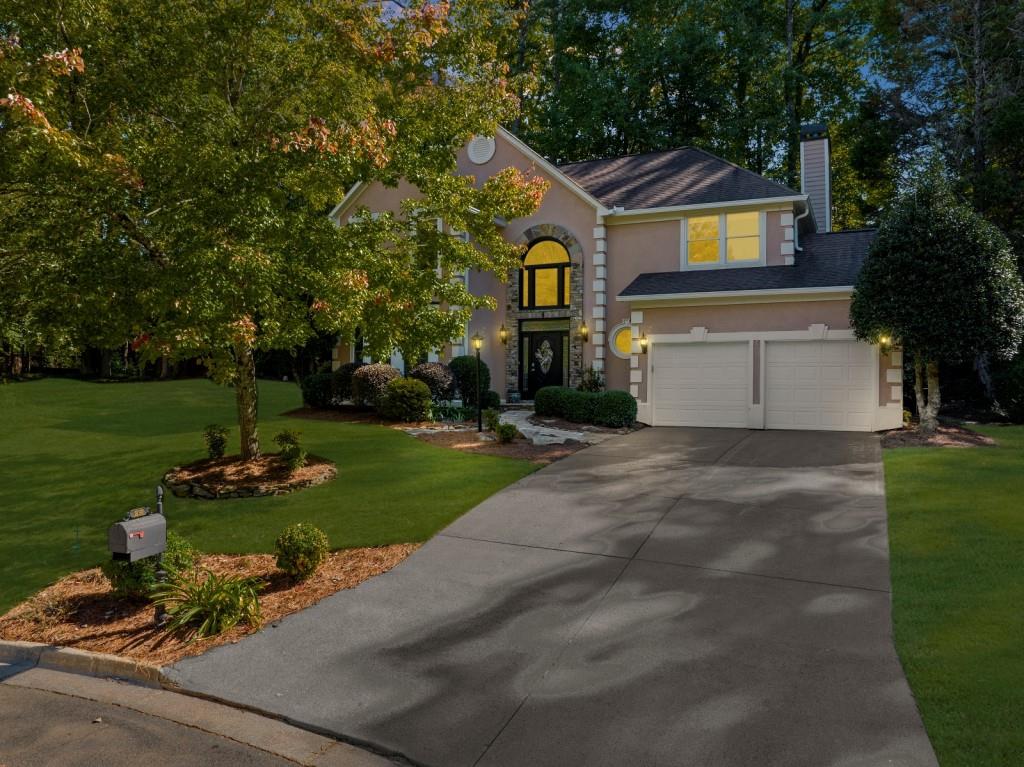12045 Greenmont Walk Alpharetta GA 30009, MLS# 389411471
Alpharetta, GA 30009
- 3Beds
- 2Full Baths
- 1Half Baths
- N/A SqFt
- 1987Year Built
- 0.33Acres
- MLS# 389411471
- Residential
- Single Family Residence
- Active
- Approx Time on Market5 months, 3 days
- AreaN/A
- CountyFulton - GA
- Subdivision Greenmont Walk
Overview
Wow wow wow! Total transformation in the heart of Alpharetta. Walk the pups to the park, grab a coffee in downtown Alpharetta, or commute to 400 in minutes. As you drive through the neighborhood, youll appreciate the tree lined homes and the sidewalks that connect all the way to the Alpharetta City Green. This sought after home has three bedrooms and two and a half baths. Upon entering youll be welcomed into the stylish living room creating a place of comfort with 7.5in white oak floors running throughout. This home has been well cared for! New bathroom vanity and mirrors in the powder bath and master bathroom, and fresh paint throughout. The kitchen features attractive granite countertops, gas stove, and open views into the den. The backyard is fenced and flat providing the ideal setting for playsets, dog runs, or gardens. Newly installed garage door adds to the curb appeal of this home. Enjoy the streetscape as you make your way to enjoy all the dining, shopping, and entertainment that Alpharetta has to offer. Don't miss this opportunity to make this house your home-a true gem in a highly desirable location. Welcome home!
Association Fees / Info
Hoa: Yes
Hoa Fees Frequency: Annually
Hoa Fees: 210
Community Features: Homeowners Assoc, Near Shopping, Near Schools, Street Lights, Sidewalks, Park
Hoa Fees Frequency: Annually
Bathroom Info
Halfbaths: 1
Total Baths: 3.00
Fullbaths: 2
Room Bedroom Features: Split Bedroom Plan
Bedroom Info
Beds: 3
Building Info
Habitable Residence: Yes
Business Info
Equipment: None
Exterior Features
Fence: Fenced, Wood
Patio and Porch: Patio
Exterior Features: Private Yard, Rain Gutters
Road Surface Type: Asphalt
Pool Private: No
County: Fulton - GA
Acres: 0.33
Pool Desc: None
Fees / Restrictions
Financial
Original Price: $595,000
Owner Financing: Yes
Garage / Parking
Parking Features: Garage Door Opener, Garage
Green / Env Info
Green Energy Generation: None
Handicap
Accessibility Features: None
Interior Features
Security Ftr: Smoke Detector(s), Security Lights, Carbon Monoxide Detector(s)
Fireplace Features: Gas Starter
Levels: Two
Appliances: Dishwasher, Electric Oven
Laundry Features: Laundry Room, Main Level
Interior Features: Recessed Lighting, High Ceilings 9 ft Main
Flooring: Hardwood
Spa Features: None
Lot Info
Lot Size Source: Public Records
Lot Features: Cleared, Landscaped, Front Yard
Lot Size: 90x274
Misc
Property Attached: No
Home Warranty: Yes
Open House
Other
Other Structures: None
Property Info
Construction Materials: Other, Lap Siding
Year Built: 1,987
Property Condition: Updated/Remodeled
Roof: Composition, Shingle
Property Type: Residential Detached
Style: Chalet, Contemporary
Rental Info
Land Lease: Yes
Room Info
Kitchen Features: Cabinets White, Solid Surface Counters, Eat-in Kitchen, View to Family Room
Room Master Bathroom Features: Double Vanity,Soaking Tub,Separate Tub/Shower
Room Dining Room Features: Separate Dining Room
Special Features
Green Features: None
Special Listing Conditions: None
Special Circumstances: None
Sqft Info
Building Area Total: 2234
Building Area Source: Public Records
Tax Info
Tax Amount Annual: 4949
Tax Year: 2,023
Tax Parcel Letter: 22-4503-1274-005-4
Unit Info
Utilities / Hvac
Cool System: Central Air, Ceiling Fan(s)
Electric: 110 Volts
Heating: Natural Gas
Utilities: Cable Available, Electricity Available, Sewer Available, Underground Utilities, Water Available
Sewer: Public Sewer
Waterfront / Water
Water Body Name: None
Water Source: Public
Waterfront Features: None
Directions
West on Old Milton, through the Wills Park light. Neighborhood is on the right, home is on the right.Listing Provided courtesy of Keller Williams Rlty Consultants
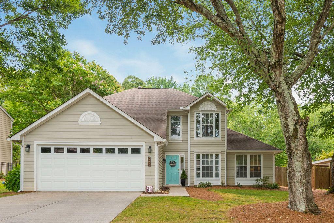
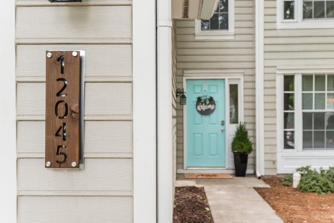
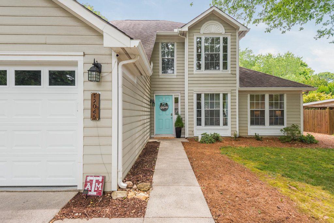
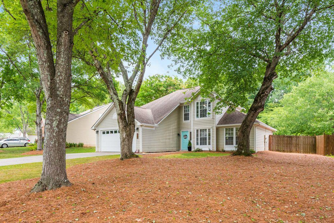
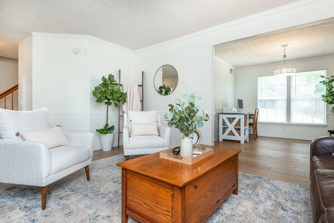
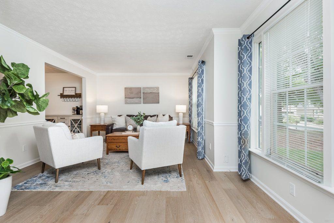
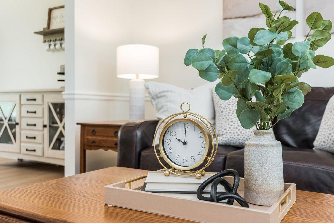
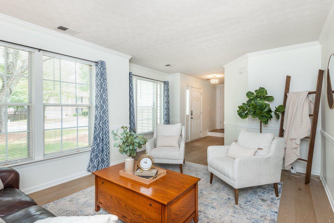
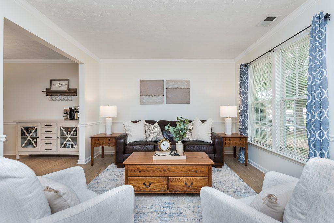
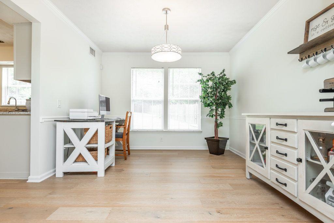
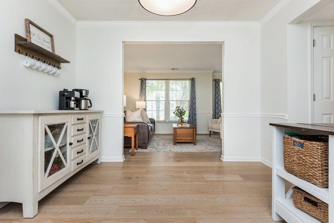
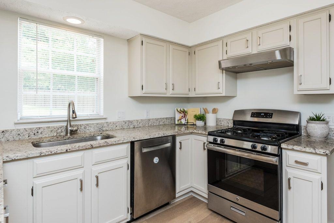
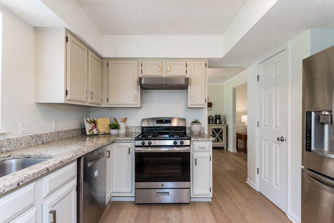
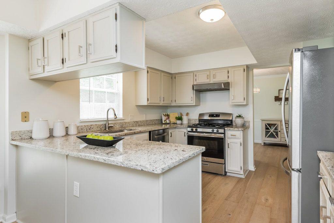
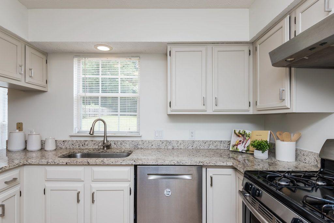
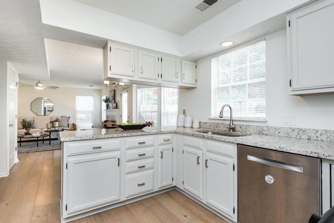
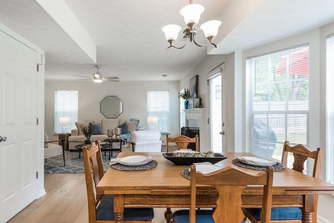
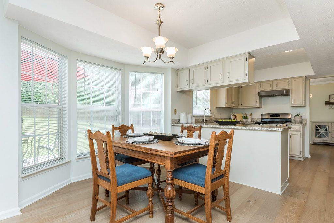
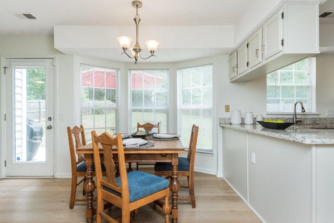
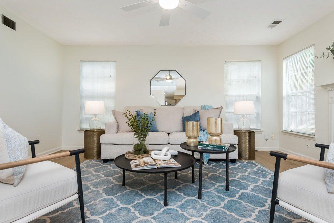
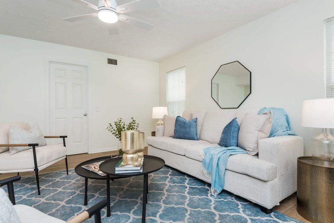
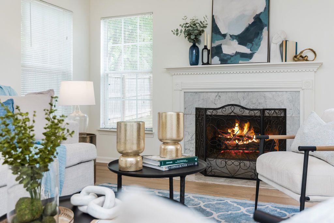
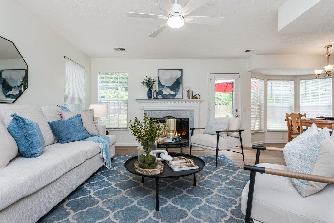
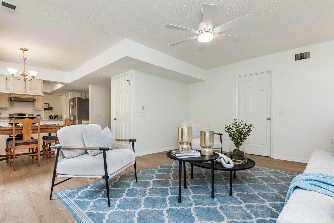
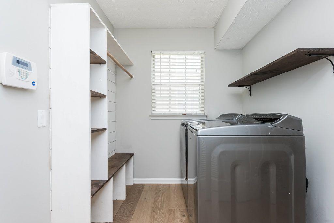
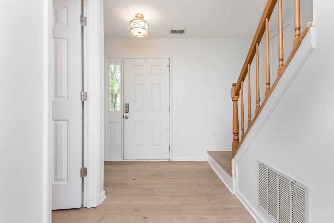
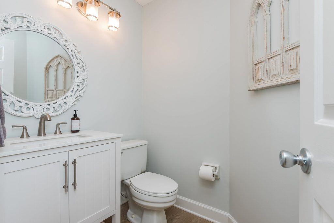
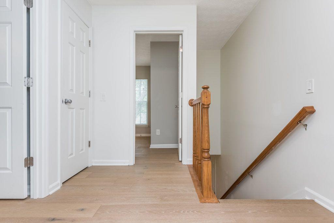
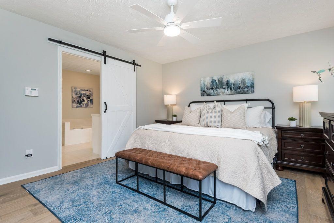
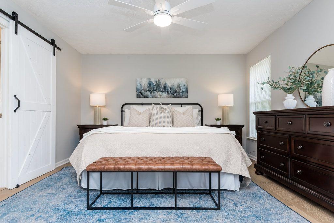
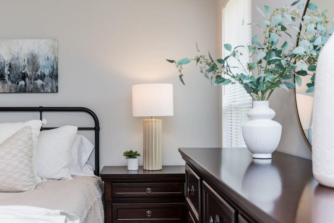
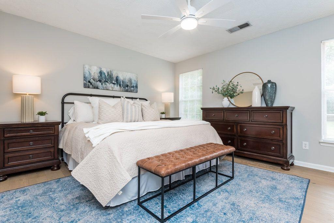
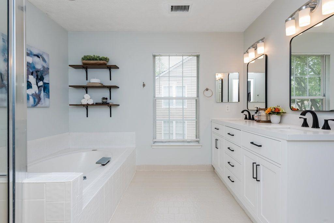
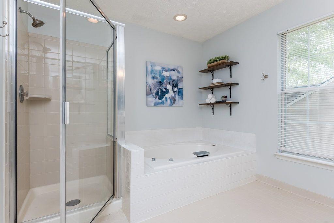
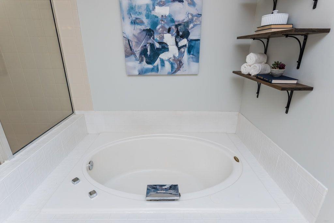
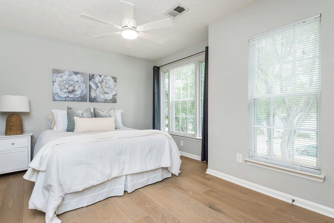
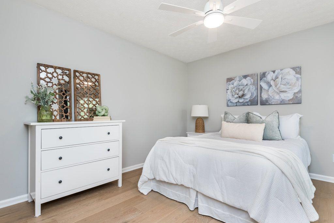
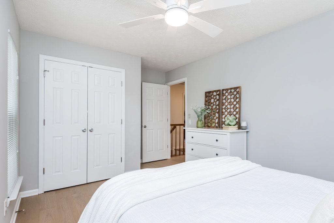
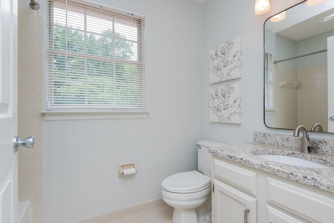
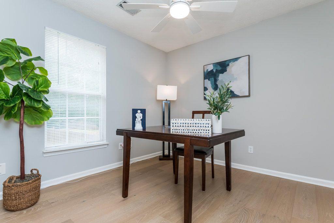
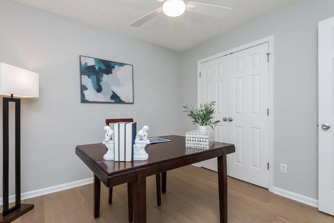
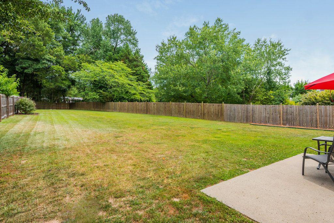
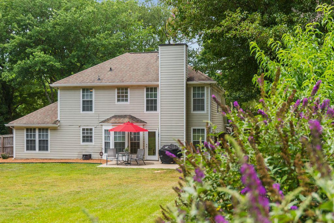
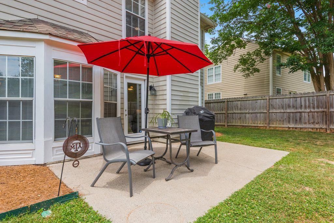
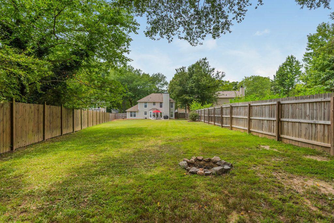
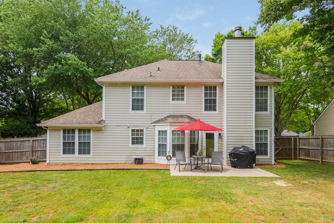
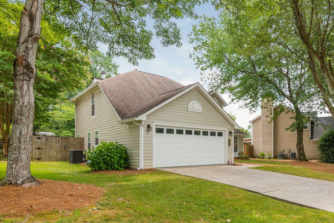
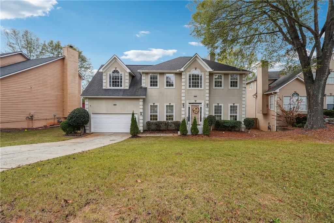
 MLS# 409930019
MLS# 409930019 