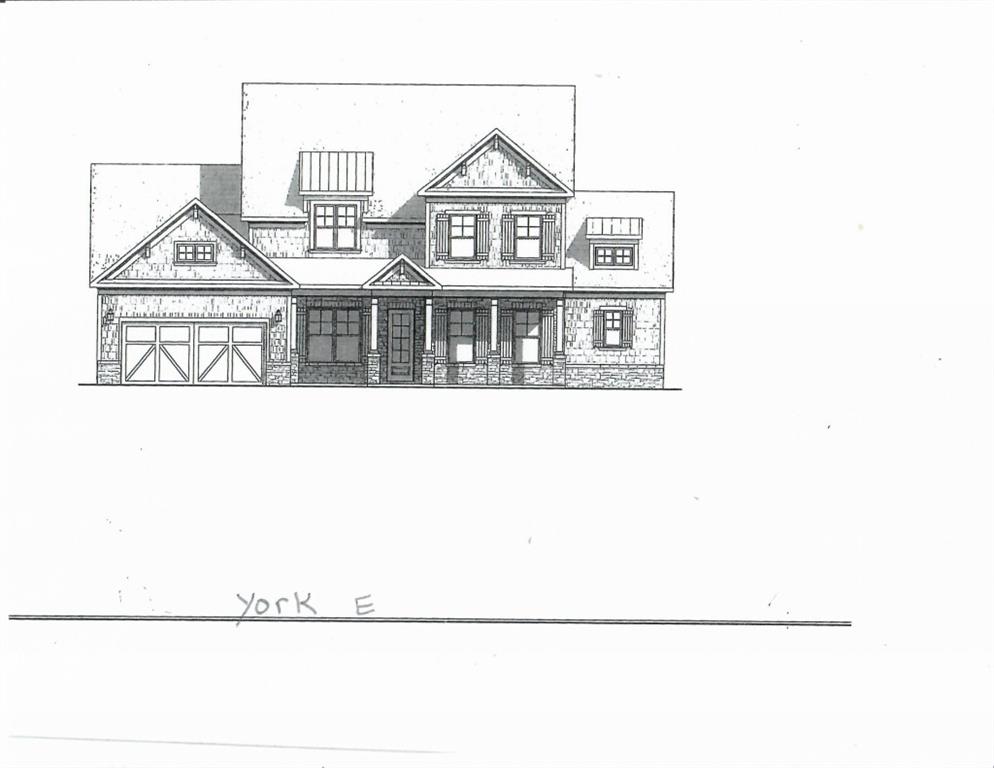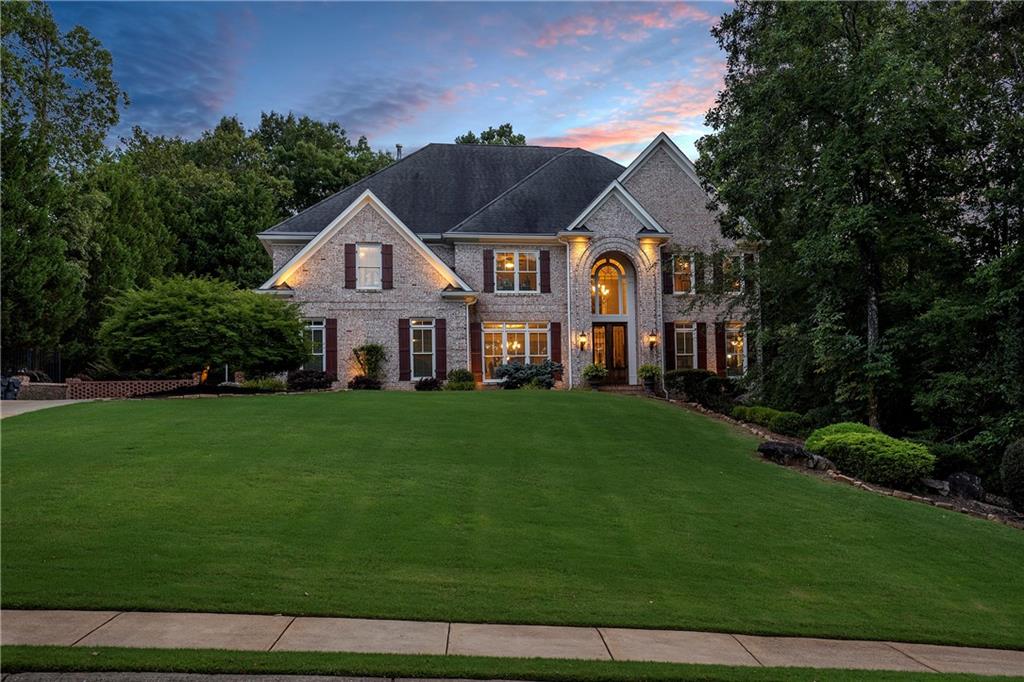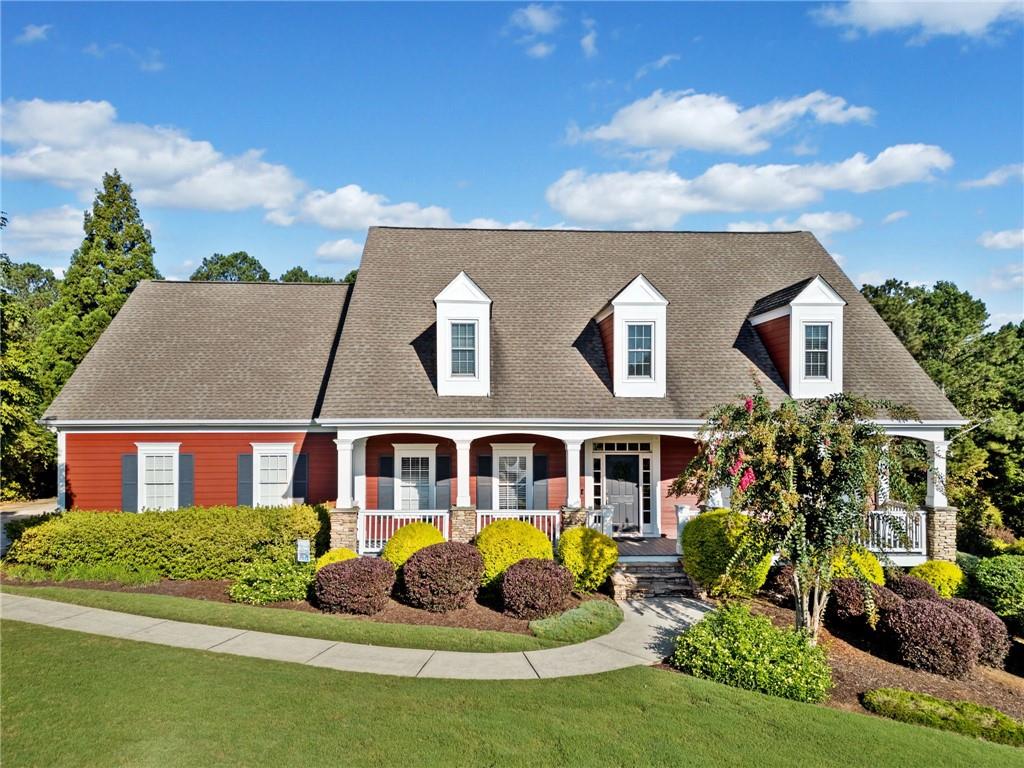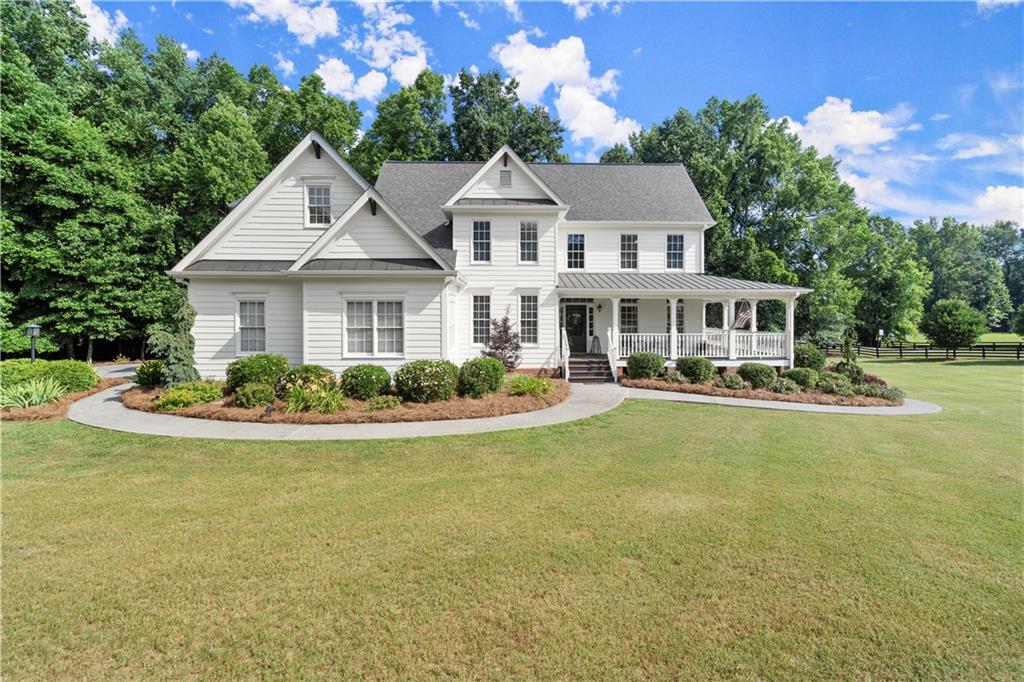125 Registry Lane Canton GA 30115, MLS# 359478827
Canton, GA 30115
- 5Beds
- 4Full Baths
- 1Half Baths
- N/A SqFt
- 2019Year Built
- 1.33Acres
- MLS# 359478827
- Residential
- Single Family Residence
- Active
- Approx Time on Market7 months, 27 days
- AreaN/A
- CountyCherokee - GA
- Subdivision Birmingham Registry
Overview
Better than New and Move in Ready! Master on Main Home on Large, Cleared Lot with Finished Terrace Level with over 6000 total sq ft. of Living Space. Upscale Neighborhood Home with 5+ Bedrooms/4.5 Bathroom Home with Recently New All Weather Room and Large Back Paver Patio. Many Home Upgrades Including 3 Car Garage, Cheyenne Leather Finish Granite, and an All House Generator, Large Loft Area Upstairs and additional Office/Bedroom on Main Floor. Basement Offers Bedroom, Bathroom, Family Room, Eat in Kitchen, Theater Area, as well as 2 additional Rooms. Great Schools just over Cherokee Line convenient to shopping, parks, Downtown Alpharetta and Cumming. Upgrades Include Oversized Kitchen Island, Fireside Keeping Room, Family Room Bookcases, Large Fireside Family Room, Banquet Sized Dining Room, and Office on Main. Upstairs Bonus/Office Area and All Rooms are Generous with Full Bath Access and Offers Plenty of Storage.
Association Fees / Info
Hoa: Yes
Hoa Fees Frequency: Annually
Hoa Fees: 1600
Community Features: Curbs, Homeowners Assoc, Near Schools, Near Shopping, Near Trails/Greenway, Park, Sidewalks, Street Lights, Other
Association Fee Includes: Reserve Fund
Bathroom Info
Main Bathroom Level: 1
Halfbaths: 1
Total Baths: 5.00
Fullbaths: 4
Room Bedroom Features: In-Law Floorplan, Master on Main, Oversized Master
Bedroom Info
Beds: 5
Building Info
Habitable Residence: Yes
Business Info
Equipment: Generator, Irrigation Equipment
Exterior Features
Fence: None
Patio and Porch: Covered, Enclosed, Front Porch, Glass Enclosed, Patio, Rear Porch, Screened
Exterior Features: Garden, Permeable Paving, Private Entrance, Rear Stairs
Road Surface Type: Paved
Pool Private: No
County: Cherokee - GA
Acres: 1.33
Pool Desc: None
Fees / Restrictions
Financial
Original Price: $1,200,000
Owner Financing: Yes
Garage / Parking
Parking Features: Attached, Driveway, Garage, Garage Faces Front, Garage Faces Side, Kitchen Level, Level Driveway
Green / Env Info
Green Energy Generation: None
Handicap
Accessibility Features: None
Interior Features
Security Ftr: Carbon Monoxide Detector(s), Fire Alarm, Smoke Detector(s)
Fireplace Features: Factory Built, Gas Log, Gas Starter, Great Room, Keeping Room
Levels: Two
Appliances: Dishwasher, Disposal, Double Oven, Gas Cooktop, Gas Water Heater, Microwave, Refrigerator, Self Cleaning Oven, Tankless Water Heater, Other
Laundry Features: Laundry Room, Main Level
Interior Features: Bookcases, Coffered Ceiling(s), Crown Molding, Double Vanity, Entrance Foyer, High Ceilings 9 ft Upper, High Ceilings 10 ft Main, High Speed Internet, His and Hers Closets, Recessed Lighting, Tray Ceiling(s), Walk-In Closet(s)
Flooring: Carpet, Ceramic Tile, Hardwood
Spa Features: None
Lot Info
Lot Size Source: Public Records
Lot Features: Back Yard, Cleared, Front Yard, Landscaped, Level, Sprinklers In Front
Lot Size: 142x359x102x69x373
Misc
Property Attached: No
Home Warranty: Yes
Open House
Other
Other Structures: None
Property Info
Construction Materials: Brick 3 Sides, Cement Siding, Stone
Year Built: 2,019
Property Condition: Resale
Roof: Composition
Property Type: Residential Detached
Style: European, Traditional
Rental Info
Land Lease: Yes
Room Info
Kitchen Features: Cabinets White, Eat-in Kitchen, Keeping Room, Kitchen Island, Pantry Walk-In, Second Kitchen, Stone Counters, View to Family Room, Other
Room Master Bathroom Features: Double Vanity,Separate His/Hers,Separate Tub/Showe
Room Dining Room Features: Seats 12+,Separate Dining Room
Special Features
Green Features: None
Special Listing Conditions: None
Special Circumstances: None
Sqft Info
Building Area Total: 6160
Building Area Source: Builder
Tax Info
Tax Amount Annual: 5062
Tax Year: 2,023
Tax Parcel Letter: 03N24D-00000-010-000
Unit Info
Utilities / Hvac
Cool System: Ceiling Fan(s), Central Air, Zoned
Electric: 220 Volts, Generator
Heating: Central, Forced Air, Natural Gas, Zoned
Utilities: Cable Available, Electricity Available, Natural Gas Available, Phone Available, Underground Utilities, Water Available
Sewer: Septic Tank
Waterfront / Water
Water Body Name: None
Water Source: Public
Waterfront Features: None
Directions
GPS Friendly.From Atlanta, Get on I-75 N/I-85 N, Take GA-400 N to McFarland Pkwy in Forsyth County. Take exit 12B from GA-400 N, Continue on McFarland Pkwy. Take Mullinax Rd, Campground Rd and Birmingham Rd to Registry Ln in Cherokee County. Home is on the Left Side of Neighborhood.Listing Provided courtesy of Yates Estates

















































































 MLS# 408991227
MLS# 408991227 


