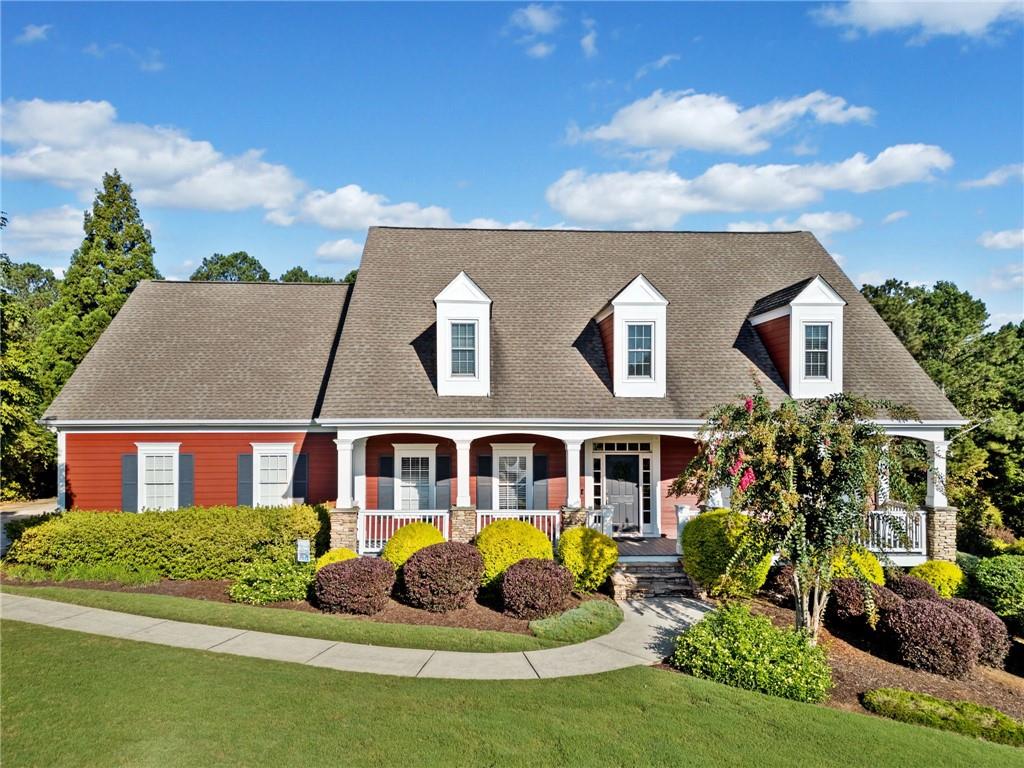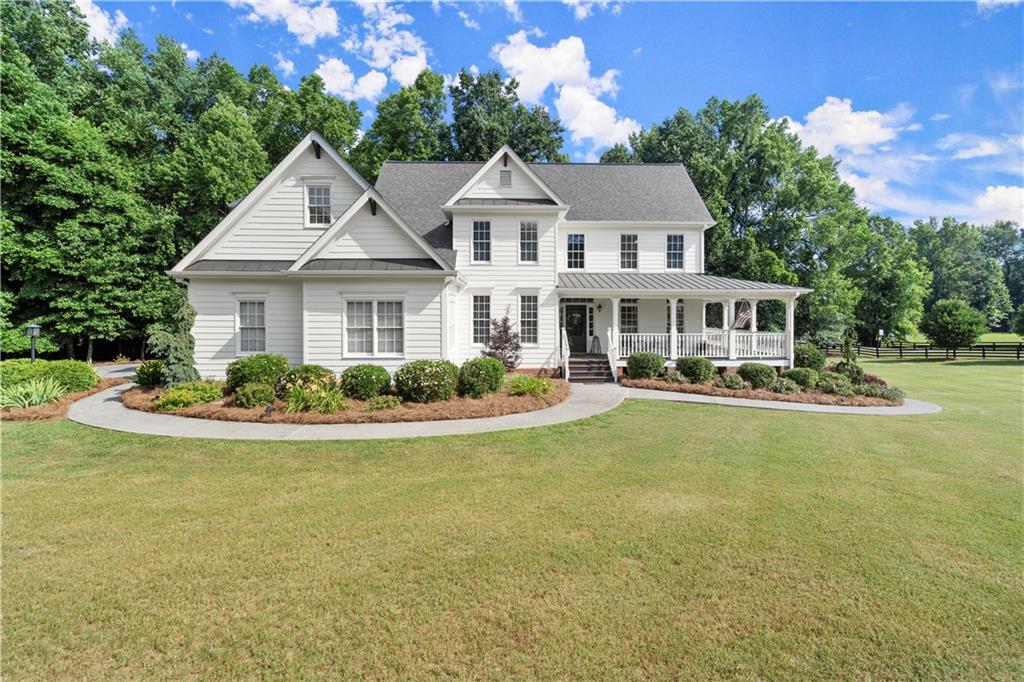237 Laurel Vista Drive Canton GA 30114, MLS# 408991227
Canton, GA 30114
- 5Beds
- 4Full Baths
- 1Half Baths
- N/A SqFt
- 2024Year Built
- 0.66Acres
- MLS# 408991227
- Residential
- Single Family Residence
- Active
- Approx Time on Market24 days
- AreaN/A
- CountyCherokee - GA
- Subdivision Horizon At Laurel Canyon
Overview
TO BE BUILT: The York D Elevation This stunning home is situated atop a mountain, offering breathtaking views of 40 to 45 surrounding peaks. As you stand in the yard, the natural beauty will captivate you. For a deeper connection with the landscape, you can download an app to identify each mountain, or visit our beautifully decorated office, where I'll provide the names of these majestic landmarks. The York D features a primary bedroom on the main level, complete with a trey ceiling and a cozy sitting area that overlooks the serene woods. There's also a guest bedroom on the main level that can double as a study. The formal dining room boasts a lovely view of the front porch, perfect for entertaining. The open-concept design includes a spacious great room that flows seamlessly into the eat-in kitchen, which features a large island and a premium appliance package, including a gas cooktop with a stainless vent hood. Abundant cabinetry and a generous walk-in pantry provide ample storage. Upstairs, you'll find a loft area along with three additional bedrooms and two baths. The main level is adorned with hardwood floors, except in tiled areas and the stairway leading to the upper level. A large back porch invites outdoor entertaining and relaxation. The full daylight basement offers plenty of storage or the potential for future expansion. The York was our first award-winning decorated model at Horizon, and it's a home designed for both comfort and elegance.
Association Fees / Info
Hoa: Yes
Hoa Fees Frequency: Annually
Hoa Fees: 1016
Community Features: Catering Kitchen, Clubhouse, Fitness Center, Golf, Homeowners Assoc, Meeting Room, Near Shopping, Pickleball, Pool, Restaurant, Sidewalks, Tennis Court(s)
Association Fee Includes: Reserve Fund, Swim, Tennis
Bathroom Info
Main Bathroom Level: 2
Halfbaths: 1
Total Baths: 5.00
Fullbaths: 4
Room Bedroom Features: Master on Main
Bedroom Info
Beds: 5
Building Info
Habitable Residence: No
Business Info
Equipment: Irrigation Equipment
Exterior Features
Fence: None
Patio and Porch: Covered, Deck, Front Porch, Rear Porch
Exterior Features: Other
Road Surface Type: Asphalt, Paved
Pool Private: No
County: Cherokee - GA
Acres: 0.66
Pool Desc: None
Fees / Restrictions
Financial
Original Price: $1,100,000
Owner Financing: No
Garage / Parking
Parking Features: Garage, Garage Door Opener, Garage Faces Front, Kitchen Level
Green / Env Info
Green Energy Generation: None
Handicap
Accessibility Features: None
Interior Features
Security Ftr: Carbon Monoxide Detector(s), Fire Alarm, Smoke Detector(s)
Fireplace Features: Factory Built, Gas Log, Gas Starter, Great Room
Levels: Two
Appliances: Dishwasher, Disposal, Double Oven, Electric Oven, Gas Cooktop, Gas Range, Gas Water Heater, Microwave, Range Hood
Laundry Features: Laundry Room, Main Level
Interior Features: Disappearing Attic Stairs, Double Vanity, Entrance Foyer, High Ceilings 10 ft Main, High Speed Internet, His and Hers Closets, Tray Ceiling(s), Walk-In Closet(s)
Flooring: Carpet, Ceramic Tile, Hardwood
Spa Features: None
Lot Info
Lot Size Source: Builder
Lot Features: Back Yard, Cul-De-Sac, Front Yard, Landscaped, Sloped, Wooded
Lot Size: X
Misc
Property Attached: No
Home Warranty: Yes
Open House
Other
Other Structures: None
Property Info
Construction Materials: Cement Siding, HardiPlank Type, Stone
Year Built: 2,024
Builders Name: Patrick Malloy Communites
Property Condition: To Be Built
Roof: Composition
Property Type: Residential Detached
Style: Craftsman, Traditional
Rental Info
Land Lease: No
Room Info
Kitchen Features: Breakfast Bar, Breakfast Room, Cabinets Other, Eat-in Kitchen, Kitchen Island, Pantry Walk-In, Stone Counters, View to Family Room
Room Master Bathroom Features: Double Vanity,Separate Tub/Shower
Room Dining Room Features: Separate Dining Room
Special Features
Green Features: None
Special Listing Conditions: None
Special Circumstances: None
Sqft Info
Building Area Total: 3600
Building Area Source: Builder
Tax Info
Tax Year: 2,024
Unit Info
Utilities / Hvac
Cool System: Ceiling Fan(s), Central Air, Electric
Electric: 110 Volts, 220 Volts
Heating: Forced Air, Natural Gas
Utilities: Cable Available, Electricity Available, Natural Gas Available, Phone Available, Underground Utilities
Sewer: Public Sewer
Waterfront / Water
Water Body Name: None
Water Source: Public
Waterfront Features: None
Directions
575 N to exit #20, left onto Riverstone Pkwy. At 5th light, Right onto Reinhardt College Pkwy, dead ends , Right onto 140 West / Waleska Hwy, for a mile. Left at the light at Laurel Canyon subdivision. Horizon at Laurel Canyon, Laurel Vista Drive will be on the right before you arrive at the golf course clubhouse. Follow it to the top of the mountain. OR GPS will get you here turning off exit 16 instead.Listing Provided courtesy of Berkshire Hathaway Homeservices Georgia Properties
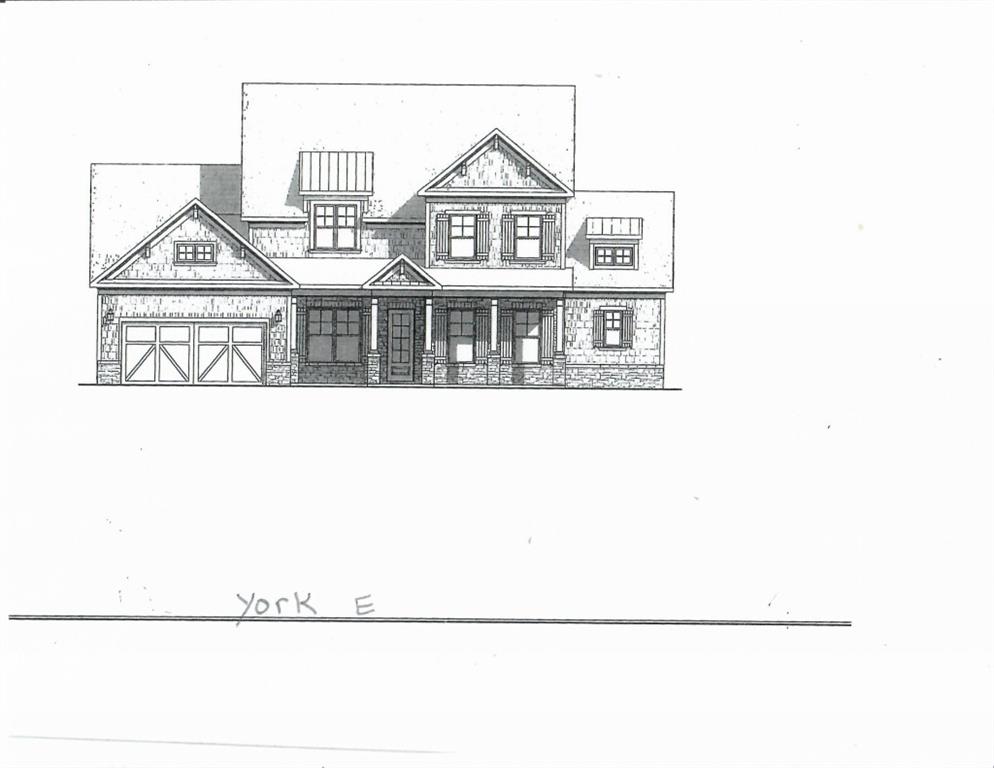
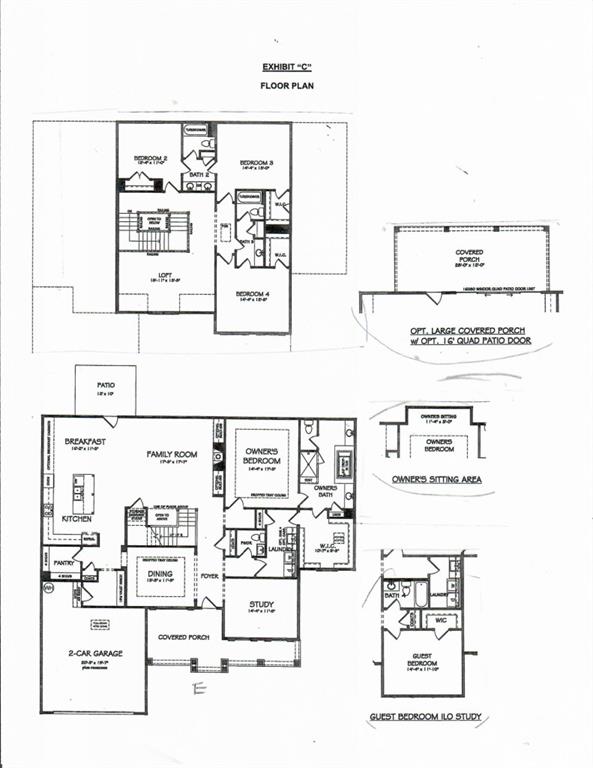
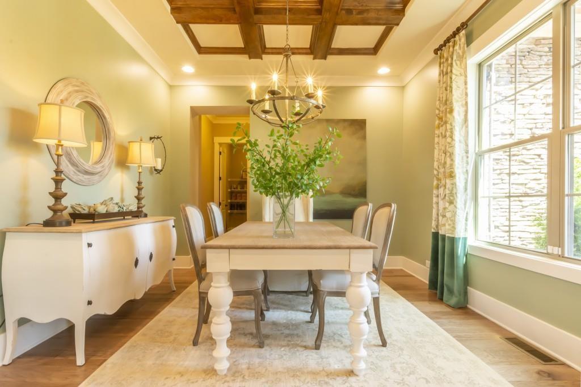
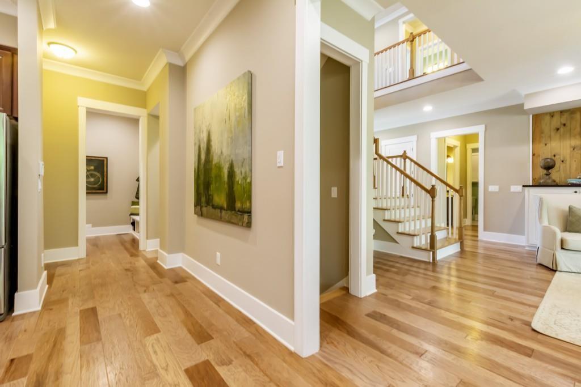
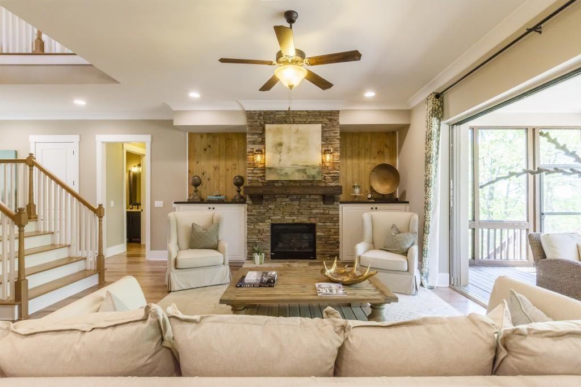
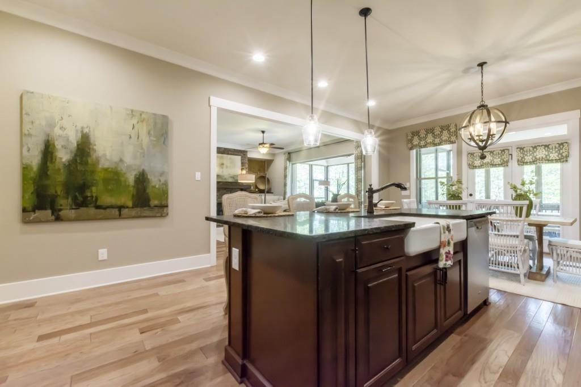
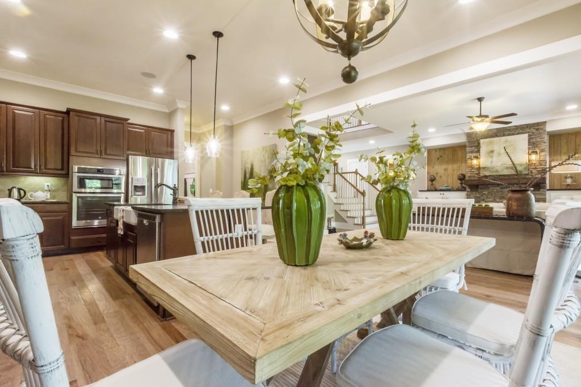
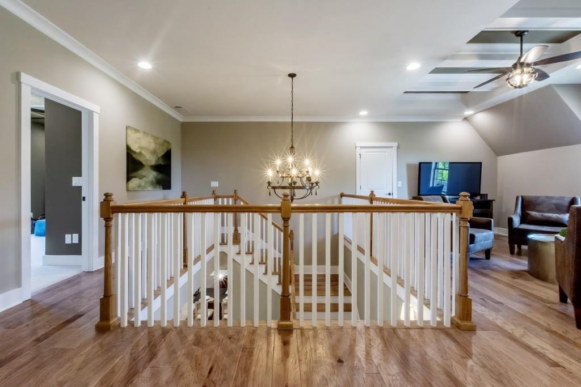
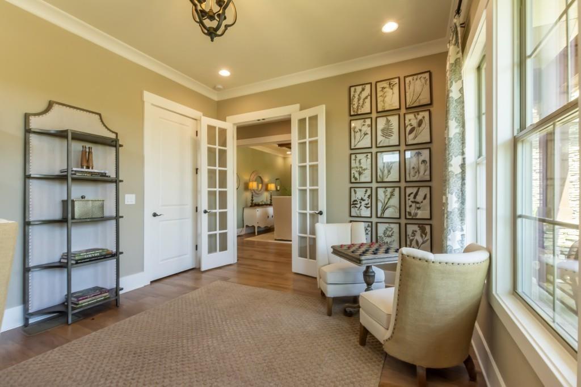
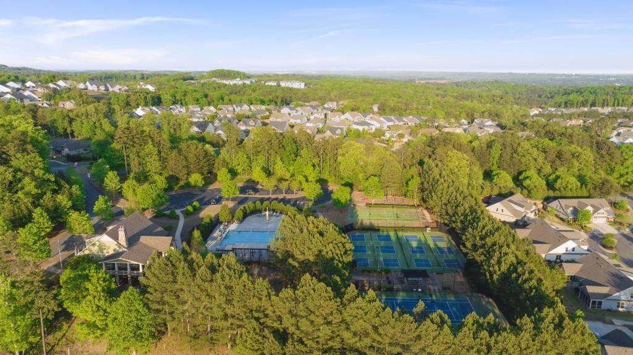
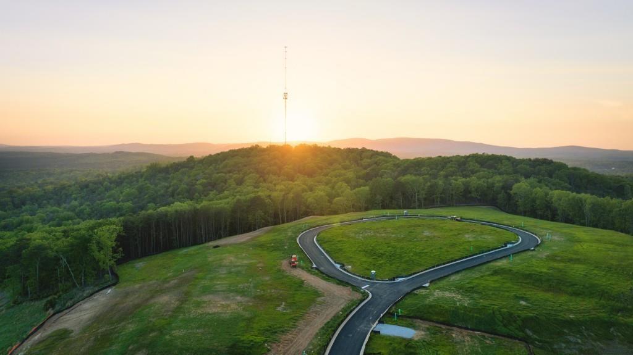
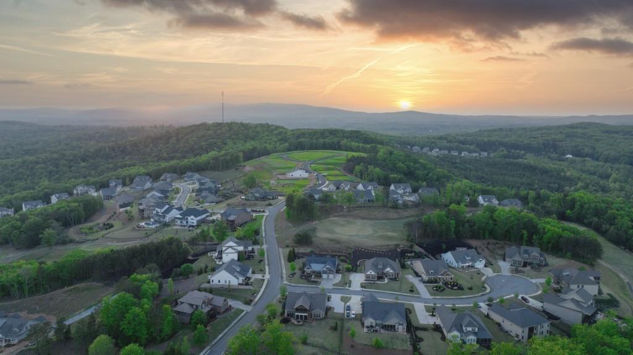
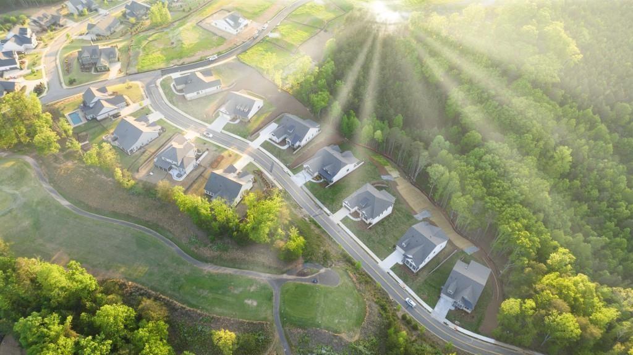
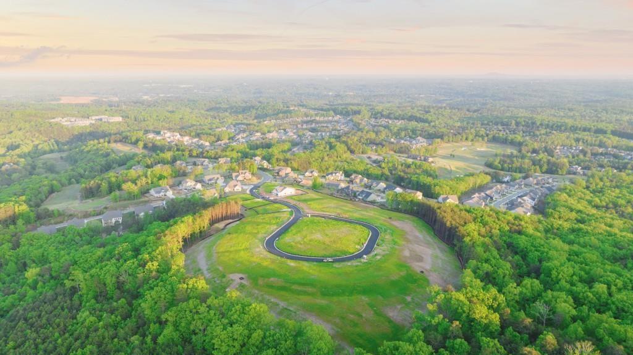
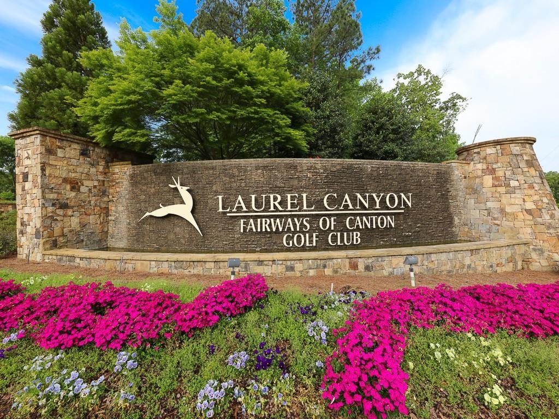
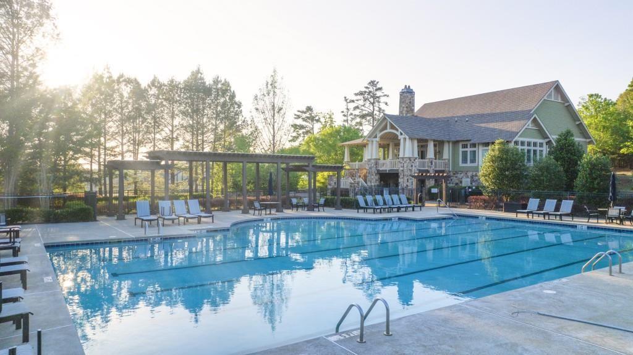
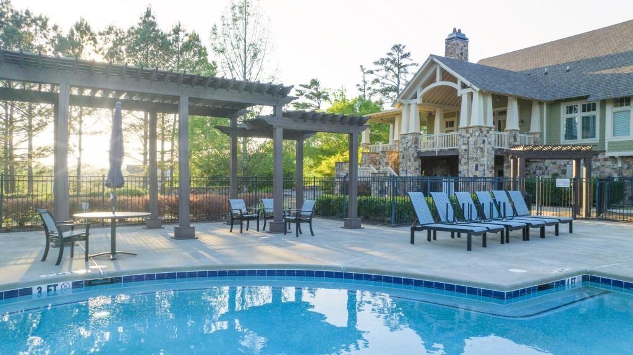
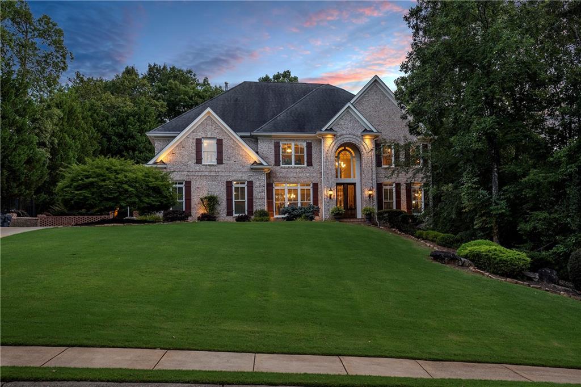
 MLS# 408622343
MLS# 408622343 