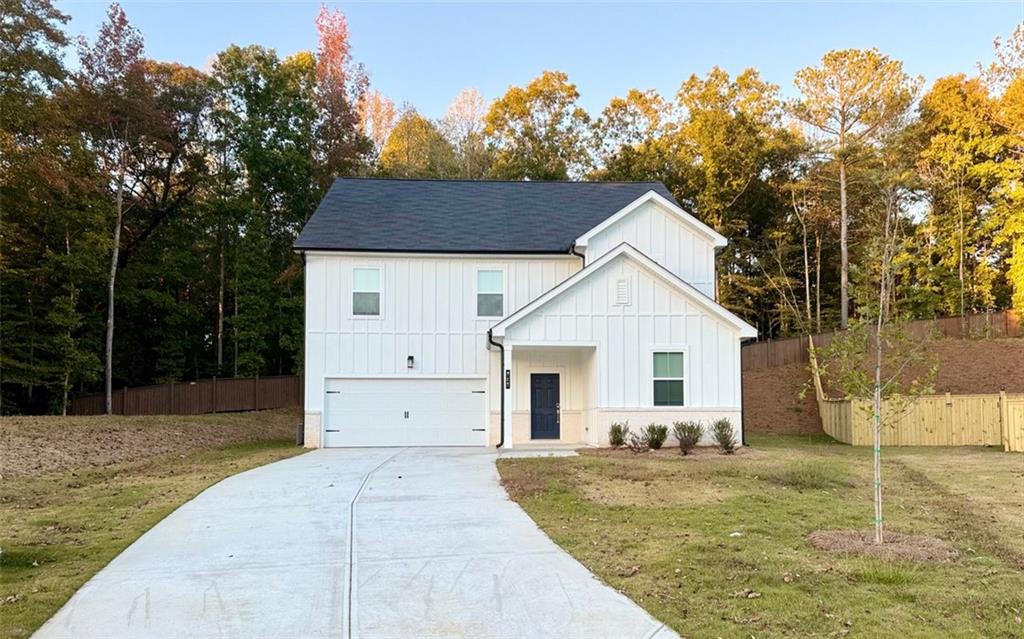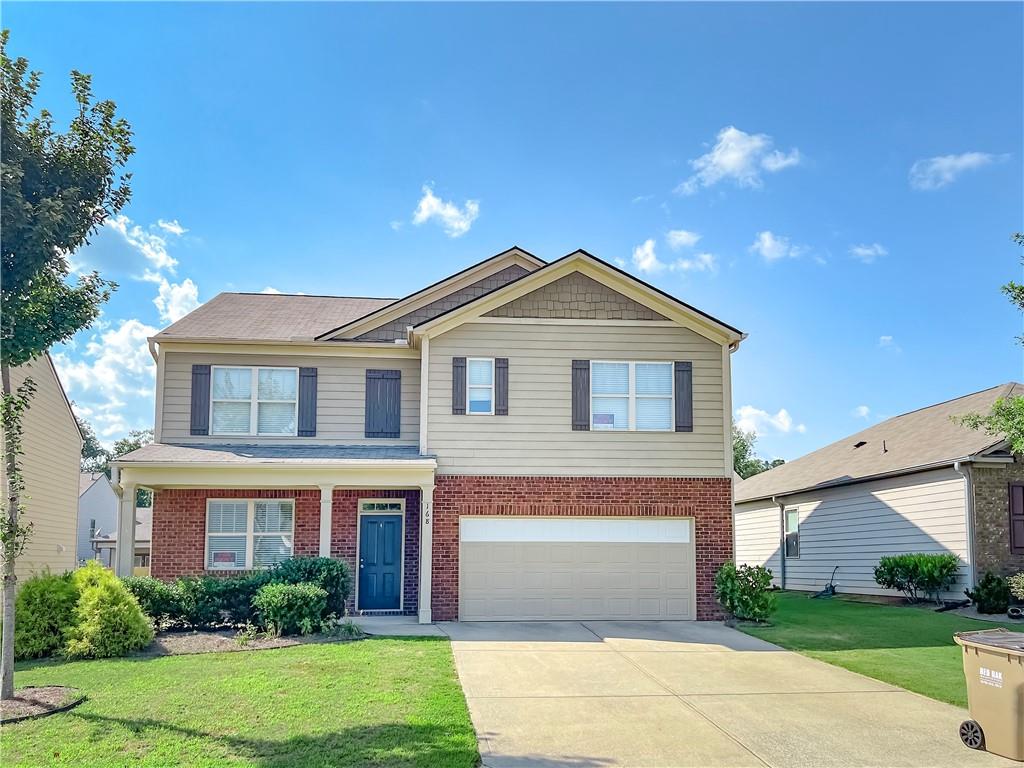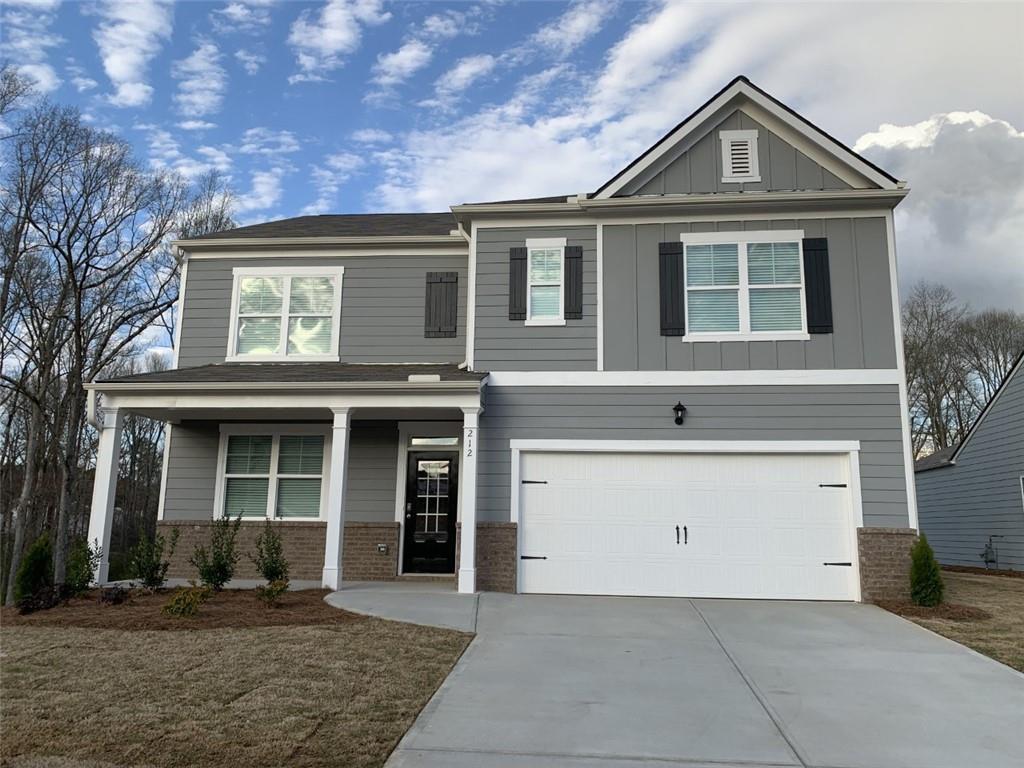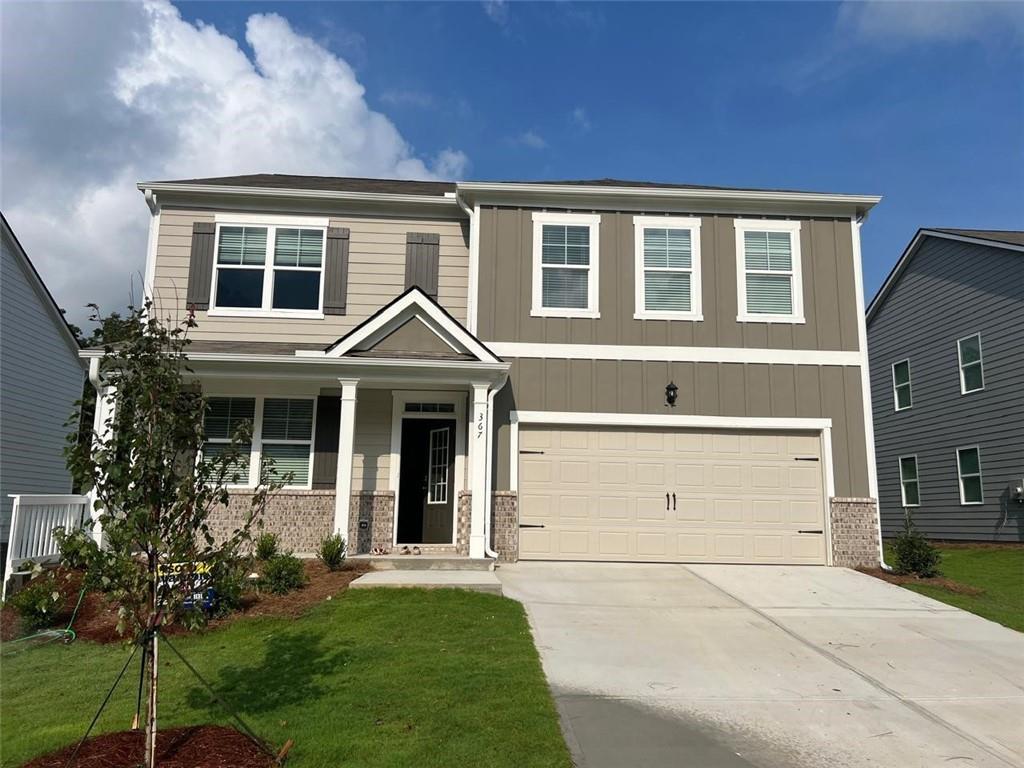131 Fernbrook Trail Dawsonville GA 30534, MLS# 399661841
Dawsonville, GA 30534
- 5Beds
- 3Full Baths
- N/AHalf Baths
- N/A SqFt
- 2022Year Built
- 0.13Acres
- MLS# 399661841
- Rental
- Single Family Residence
- Active
- Approx Time on Market3 months, 5 days
- AreaN/A
- CountyDawson - GA
- Subdivision Sosebee Creek
Overview
Almost new home. Main level has vinyl planking and open floor plan with a living/flex room in the front that leads to the kitchen with lots of cabinets, Granite counters, island and breakfast bar, stainless appliances (gas stove), and pantry. There is a dining area with access to the rear patio, a living room with fireplace, a spare bedroom and full bath with access to the 2-car front entry garage. The upper level features an open loft with closet, a laundry room with washer & dryer included, three spare bedrooms and full hall bath with dual vanities. The master has a full bath attached with soaking tub and separate walk-in shower with enclosure and walk-in closet. Community with amenities. Lots of nearby recreational opportunities such as Lake Lanier, Etowah River, Blue Ridge Mountains, golf courses, hiking, biking, and kayaking. Ask about the move-in special.
Association Fees / Info
Hoa: No
Community Features: Clubhouse, Homeowners Assoc, Near Shopping, Playground, Pool, Street Lights
Pets Allowed: No
Bathroom Info
Main Bathroom Level: 1
Total Baths: 3.00
Fullbaths: 3
Room Bedroom Features: Other
Bedroom Info
Beds: 5
Building Info
Habitable Residence: No
Business Info
Equipment: None
Exterior Features
Fence: None
Patio and Porch: Patio
Exterior Features: None
Road Surface Type: Paved
Pool Private: No
County: Dawson - GA
Acres: 0.13
Pool Desc: None
Fees / Restrictions
Financial
Original Price: $2,611
Owner Financing: No
Garage / Parking
Parking Features: Attached, Garage, Garage Door Opener, Garage Faces Front, Kitchen Level, Level Driveway
Green / Env Info
Handicap
Accessibility Features: None
Interior Features
Security Ftr: Carbon Monoxide Detector(s), Open Access, Smoke Detector(s)
Fireplace Features: Family Room
Levels: Two
Appliances: Dishwasher, Disposal, Dryer, Electric Water Heater, Gas Range, Microwave, Refrigerator, Washer
Laundry Features: In Hall, Laundry Room, Upper Level
Interior Features: Double Vanity, Entrance Foyer, Walk-In Closet(s)
Flooring: Carpet, Vinyl
Spa Features: None
Lot Info
Lot Size Source: Public Records
Lot Features: Back Yard, Front Yard, Level
Lot Size: x
Misc
Property Attached: No
Home Warranty: No
Other
Other Structures: None
Property Info
Construction Materials: Brick Front, Cement Siding, Frame
Year Built: 2,022
Date Available: 2024-09-15T00:00:00
Furnished: Unfu
Roof: Composition
Property Type: Residential Lease
Style: Traditional
Rental Info
Land Lease: No
Expense Tenant: Electricity, Gas, Grounds Care, Pest Control, Security, Telephone, Trash Collection, Water
Lease Term: 12 Months
Room Info
Kitchen Features: Breakfast Bar, Cabinets White, Kitchen Island, Pantry, Stone Counters, View to Family Room
Room Master Bathroom Features: Double Vanity,Separate Tub/Shower
Room Dining Room Features: Open Concept
Sqft Info
Building Area Total: 2822
Building Area Source: Public Records
Tax Info
Tax Parcel Letter: 107-000-014-155
Unit Info
Utilities / Hvac
Cool System: Central Air
Heating: Central
Utilities: Cable Available, Electricity Available, Natural Gas Available, Phone Available, Sewer Available
Waterfront / Water
Water Body Name: None
Waterfront Features: None
Directions
I-400N, left at Lee Castleberry Rd after the traffic circle, continue straight onto Harry Sosebee Rd. Turn right to Quail Pass, then right to Barnwood Lane, left to Fernbrook Trail. House is on the left.Listing Provided courtesy of Property Services Of Atlanta, Inc.
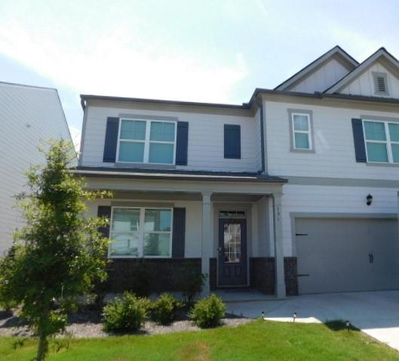
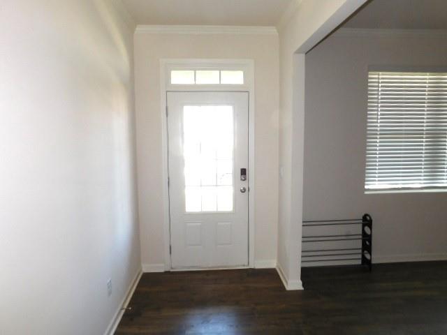
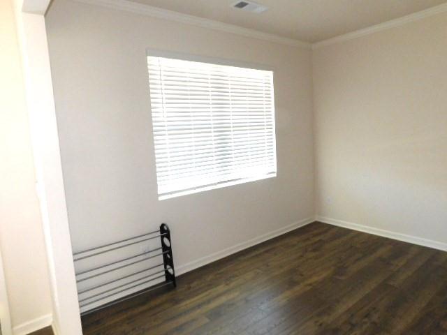
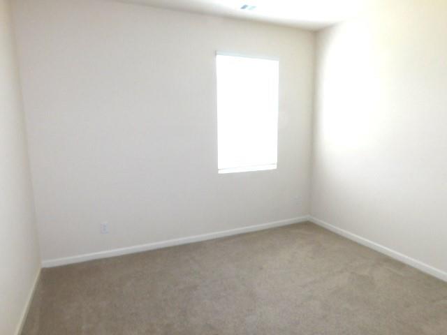
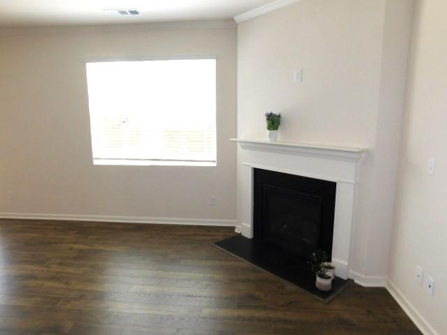
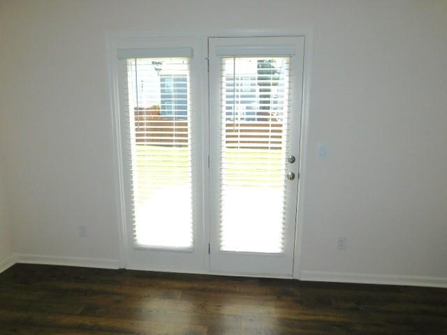
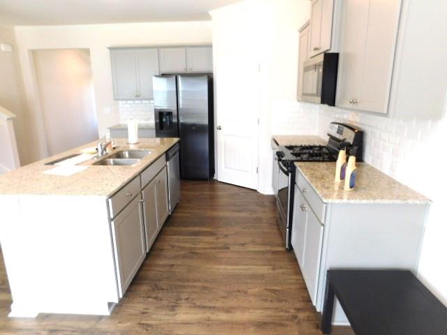
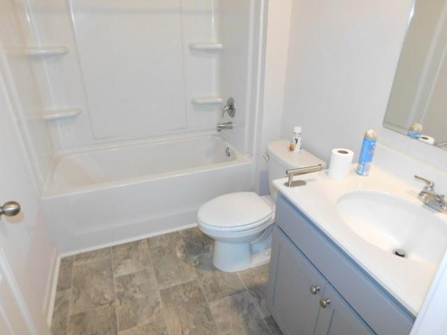
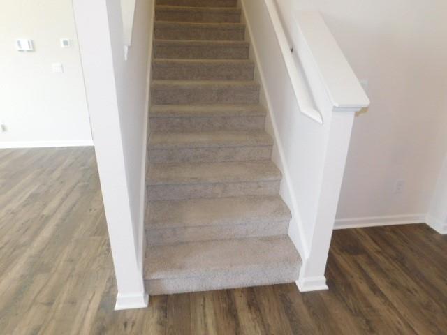
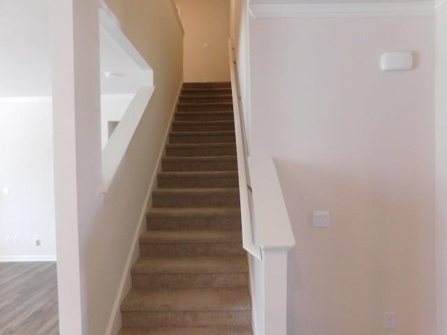
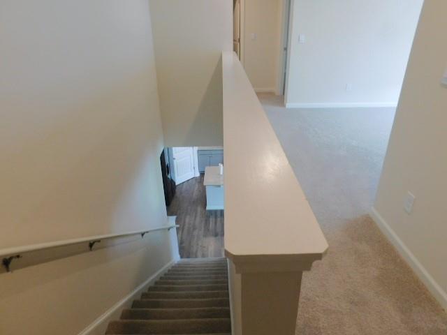
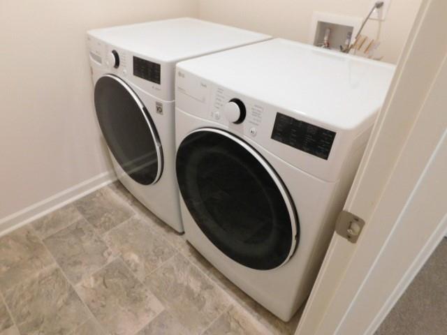
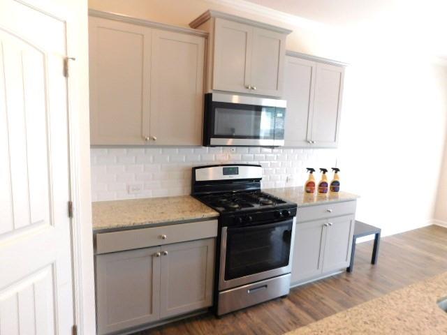
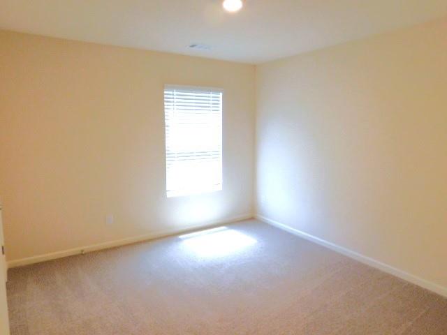
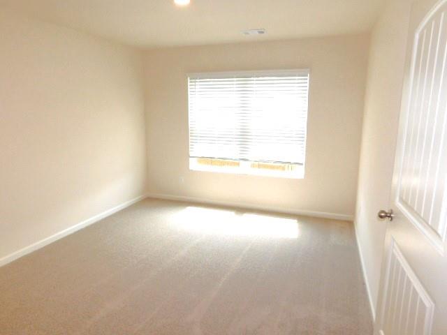
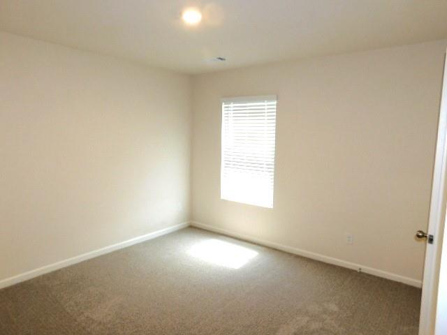
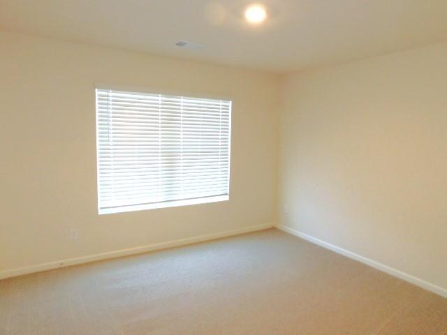
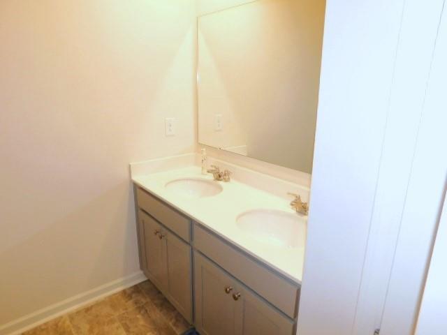
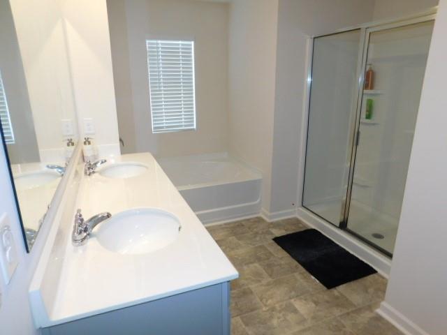
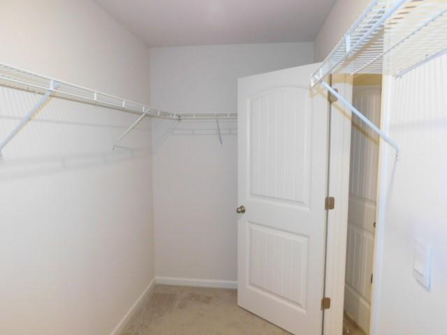
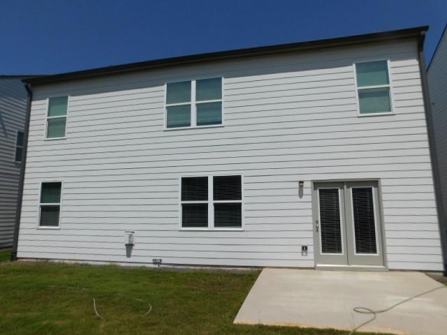
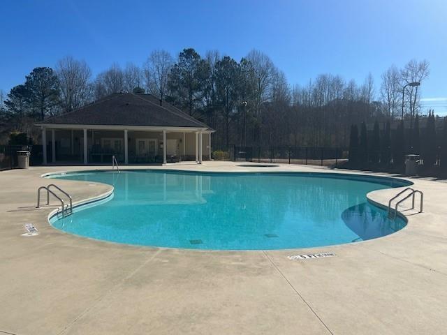
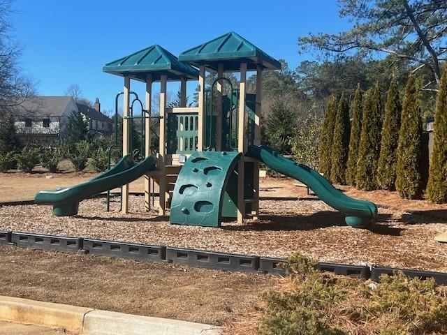
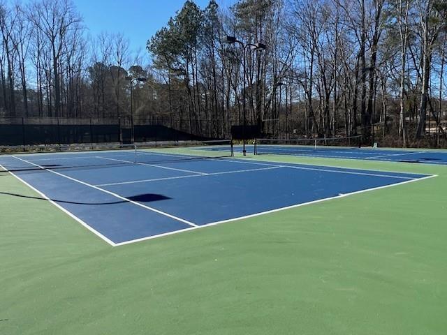
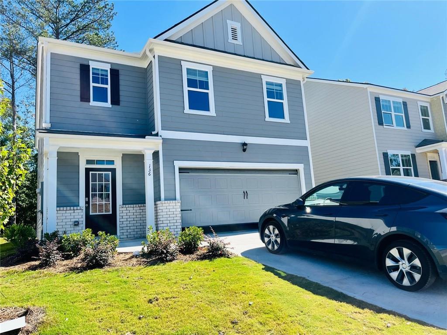
 MLS# 408306835
MLS# 408306835 