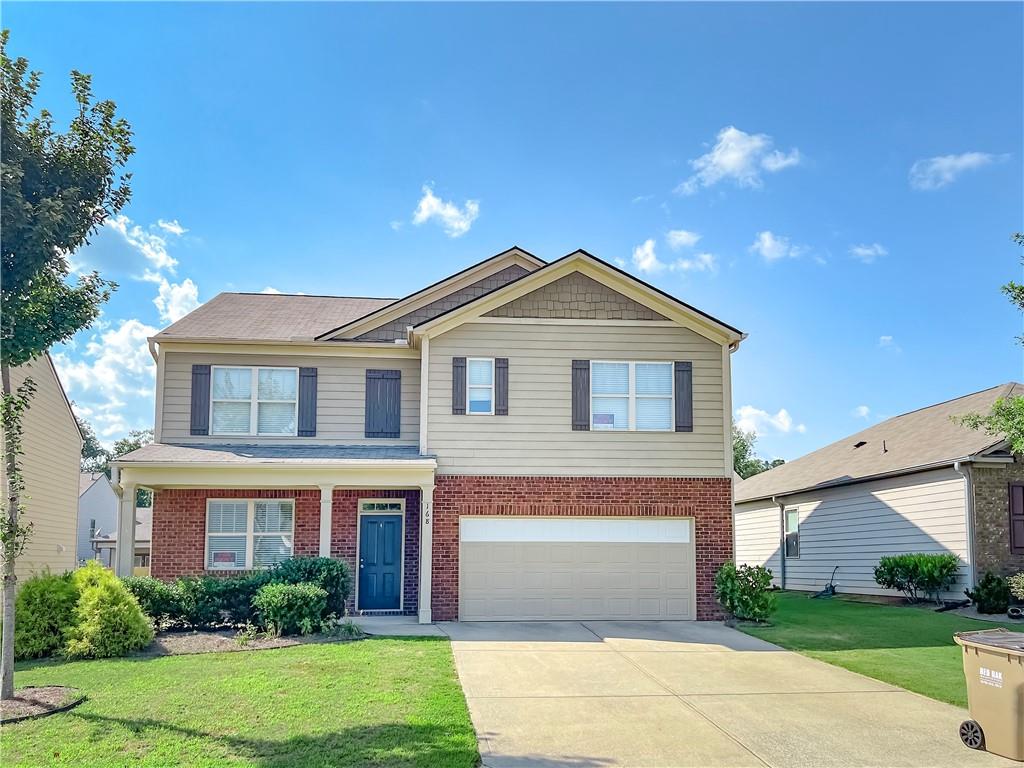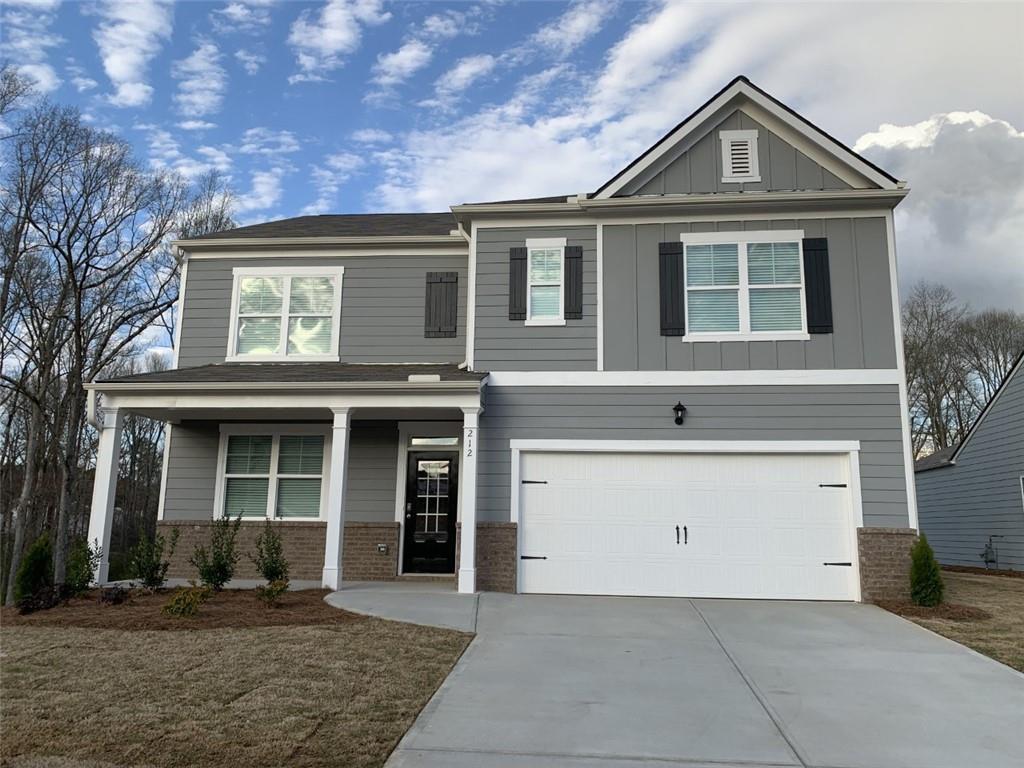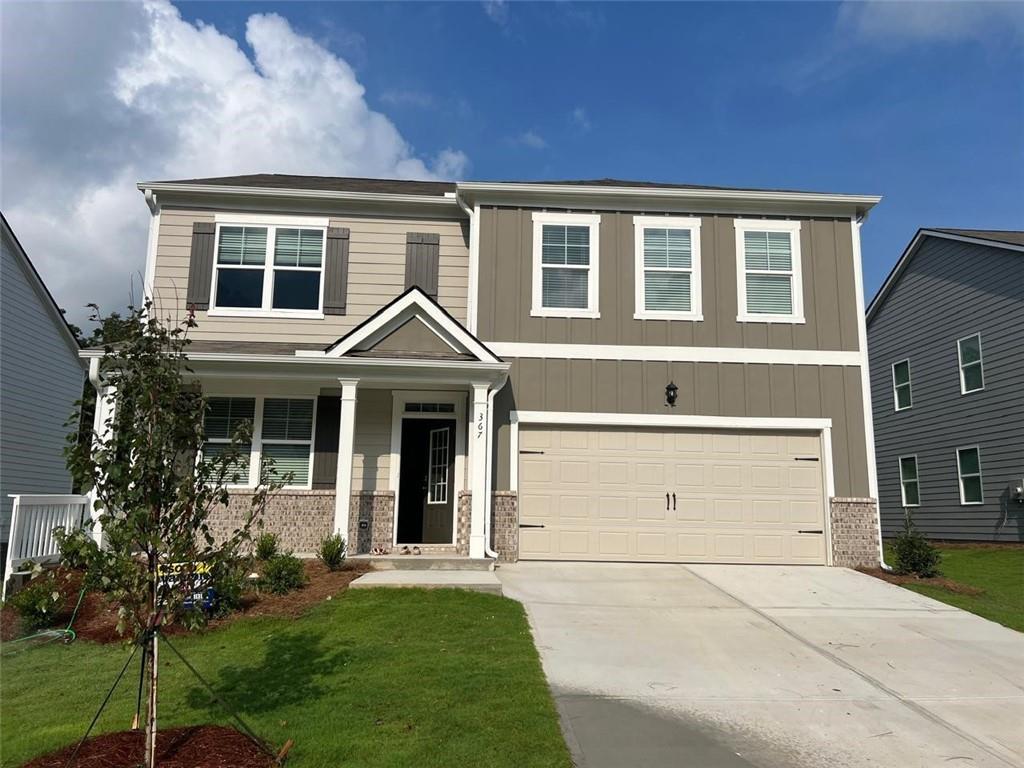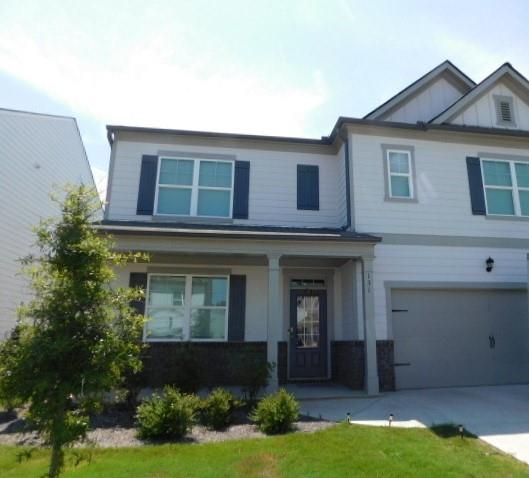136 Grand Hickory Way Dawsonville GA 30534, MLS# 408306835
Dawsonville, GA 30534
- 5Beds
- 3Full Baths
- N/AHalf Baths
- N/A SqFt
- 2024Year Built
- 0.15Acres
- MLS# 408306835
- Rental
- Single Family Residence
- Active
- Approx Time on Market1 month, 1 day
- AreaN/A
- CountyDawson - GA
- Subdivision Etowah Preserve Community
Overview
Welcome Home to 136 Grand Hickory Way, Dawsonville, GA - Etowah Preserve Awaits!Discover your perfect home in the desirable Etowah Preserve community with this stunning Robie floor plan. Offering 5 spacious bedrooms, 3 full bathrooms, and a 2-car garage, this home has everything you need for comfort, convenience, and style. This house offers, beautiful private and wooded backyard.As you step through the front door, a welcoming foyer leads you past the staircase and into the heart of the home. The open-concept family room provides the perfect setting for cozy nights in or gatherings with loved ones, with plenty of space for a dining table. A large kitchen island separates the living area from the kitchen, ideal for quick breakfasts or prepping meals for family and friends.The chef-inspired kitchen features: White shaker-style cabinets with soft-close doors Granite countertops Stainless steel appliances A spacious walk-in pantryConveniently located off the kitchen is a guest bedroom and full bathroomperfect for visitors or a private home office.Upstairs, an open loft area serves as a versatile space connecting the remaining 4 bedrooms. The primary suite is a retreat of its own, with a deluxe en-suite bathroom featuring: Dual vanities A separate tub and garden showerFor added convenience, the second-floor laundry room is located right outside the primary suite, making laundry day easier than ever.Come explore everything 136 Grand Hickory Way has to offer! This thoughtfully designed home in Etowah Preserve offers both modern living and a tranquil lifestyle in beautiful Dawsonville, GA.Schedule a tour today and see how this incredible home could be your next chapter!
Association Fees / Info
Hoa: No
Community Features: Near Schools, Near Shopping, Near Trails/Greenway, Park, Playground, Pool, Tennis Court(s)
Pets Allowed: Yes
Bathroom Info
Main Bathroom Level: 1
Total Baths: 3.00
Fullbaths: 3
Room Bedroom Features: Other
Bedroom Info
Beds: 5
Building Info
Habitable Residence: No
Business Info
Equipment: None
Exterior Features
Fence: None
Patio and Porch: Patio
Exterior Features: Other
Road Surface Type: Other
Pool Private: No
County: Dawson - GA
Acres: 0.15
Pool Desc: Fenced, In Ground, Pool Cover
Fees / Restrictions
Financial
Original Price: $2,490
Owner Financing: No
Garage / Parking
Parking Features: Attached, Garage, Garage Door Opener
Green / Env Info
Green Building Ver Type: ENERGY STAR Certified Homes
Handicap
Accessibility Features: None
Interior Features
Security Ftr: Fire Alarm
Fireplace Features: None
Levels: Two
Appliances: Dishwasher, Dryer, Electric Cooktop, Electric Oven, Electric Range, Electric Water Heater, ENERGY STAR Qualified Appliances, Microwave, Refrigerator, Trash Compactor, Washer
Laundry Features: Upper Level
Interior Features: Smart Home, Walk-In Closet(s), Other
Spa Features: None
Lot Info
Lot Size Source: Builder
Lot Features: Back Yard
Lot Size: 12
Misc
Property Attached: No
Home Warranty: No
Other
Other Structures: Other
Property Info
Construction Materials: Other
Year Built: 2,024
Date Available: 2024-10-14T00:00:00
Furnished: Unfu
Roof: Shingle
Property Type: Residential Lease
Style: Other
Rental Info
Land Lease: No
Expense Tenant: All Utilities
Lease Term: 12 Months
Room Info
Kitchen Features: Other
Room Master Bathroom Features: Tub/Shower Combo,Other
Room Dining Room Features: Other
Sqft Info
Building Area Total: 2361
Building Area Source: Builder
Tax Info
Tax Parcel Letter: NA
Unit Info
Utilities / Hvac
Cool System: Central Air
Heating: Electric
Utilities: Cable Available, Electricity Available, Sewer Available, Water Available, Other
Waterfront / Water
Water Body Name: None
Waterfront Features: None
Directions
136 Grand Hickory Way, Dawsonville, GAListing Provided courtesy of Virtual Properties Realty.com
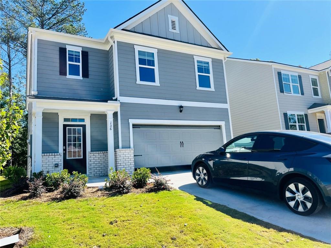
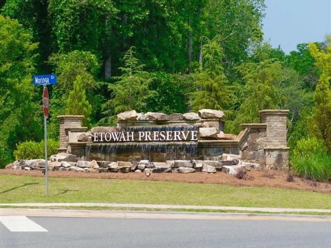
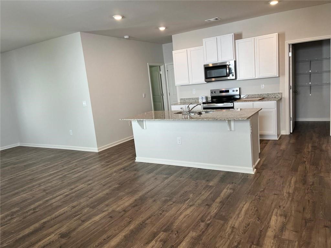
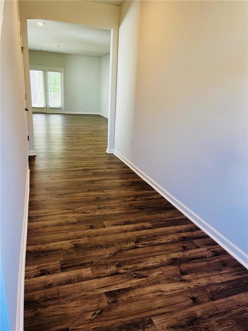
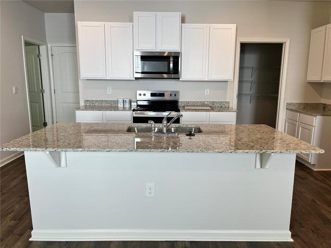
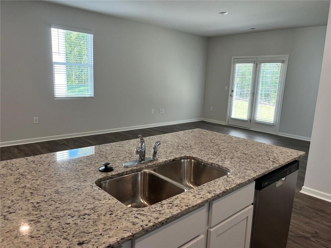
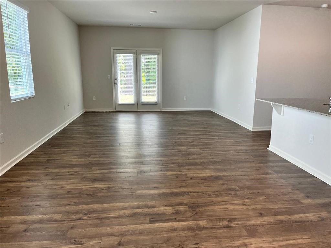
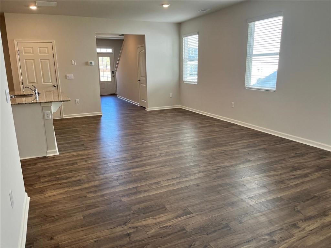
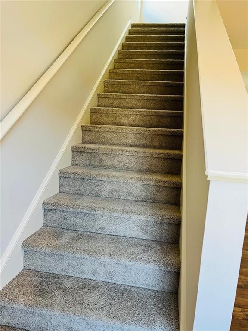
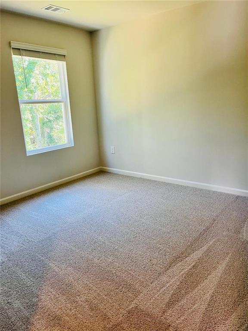
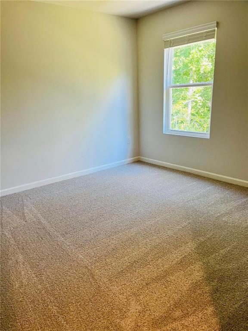
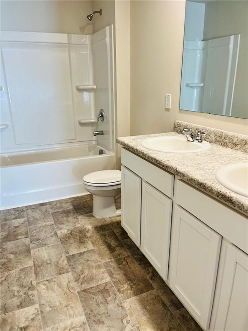
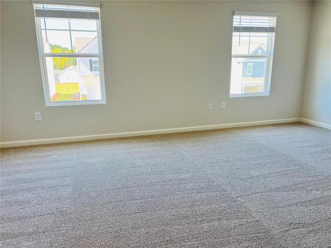
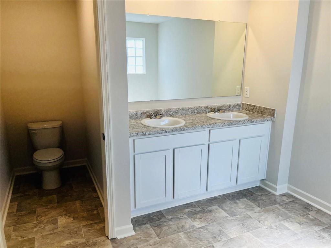
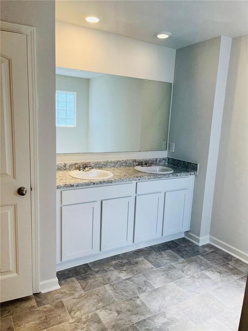
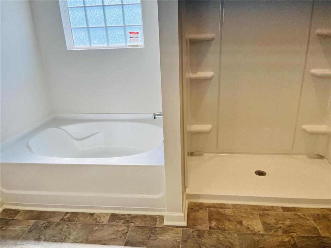
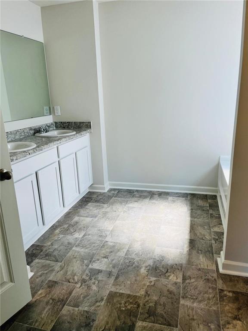
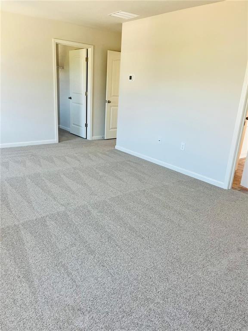
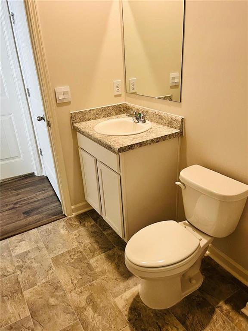
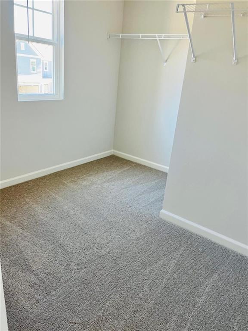
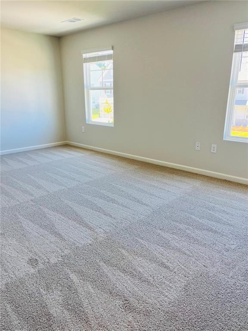
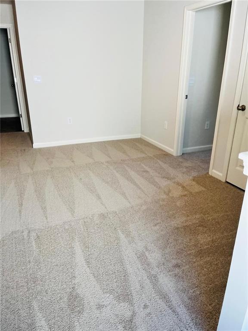
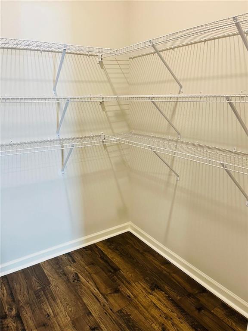
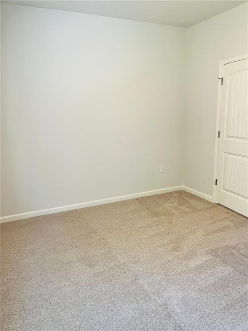
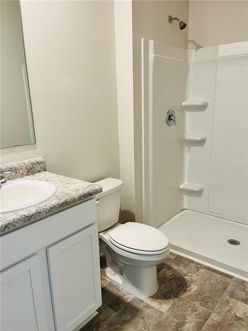
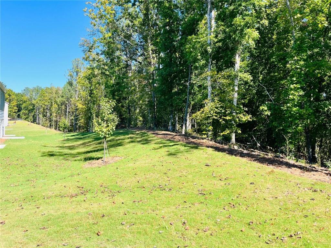
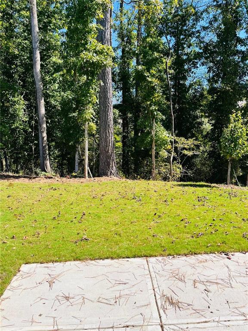
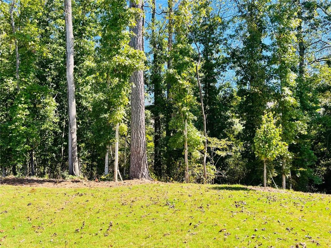
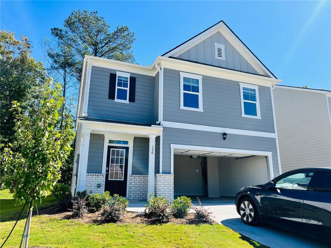
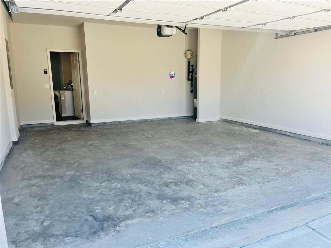
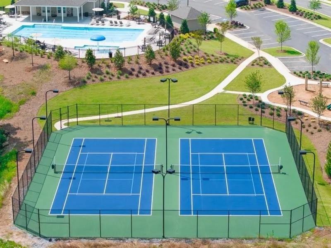
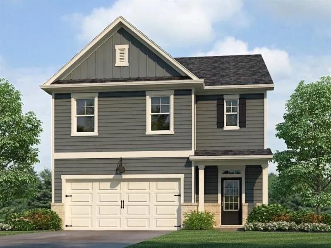
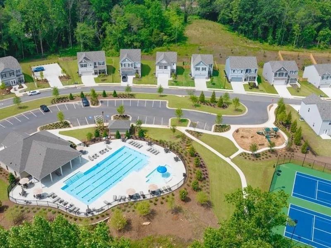
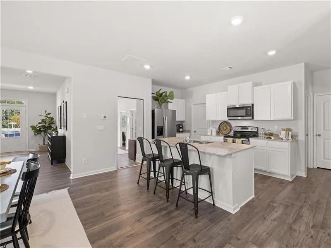
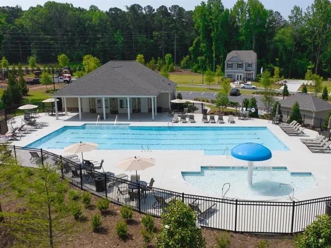
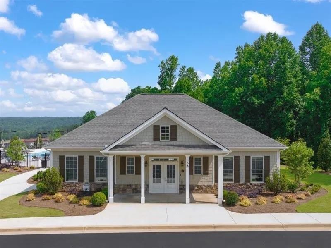
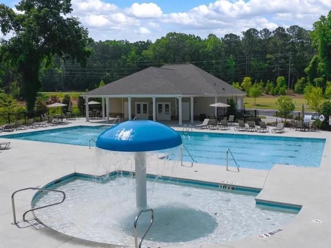
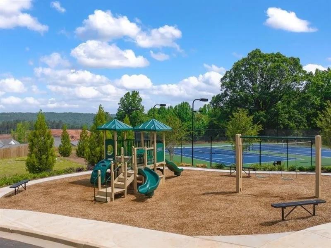
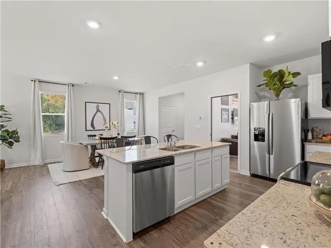
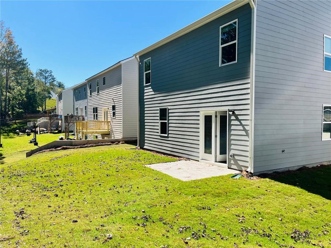
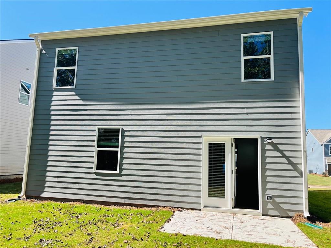
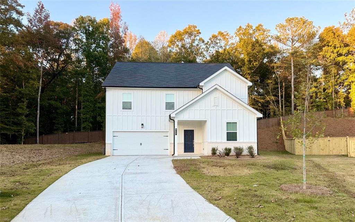
 MLS# 408274039
MLS# 408274039 