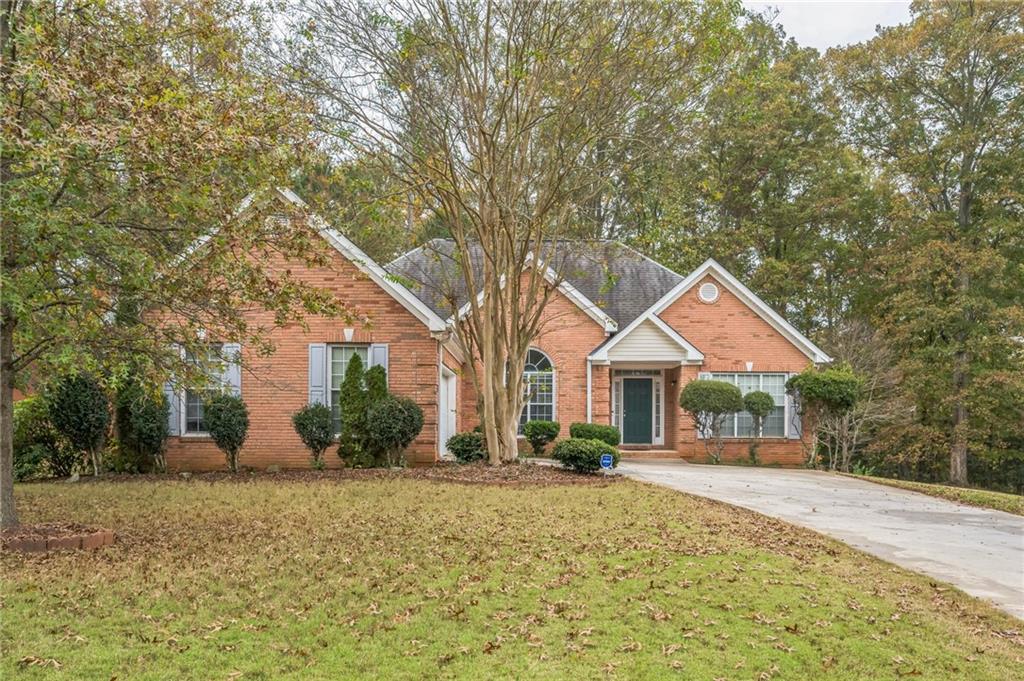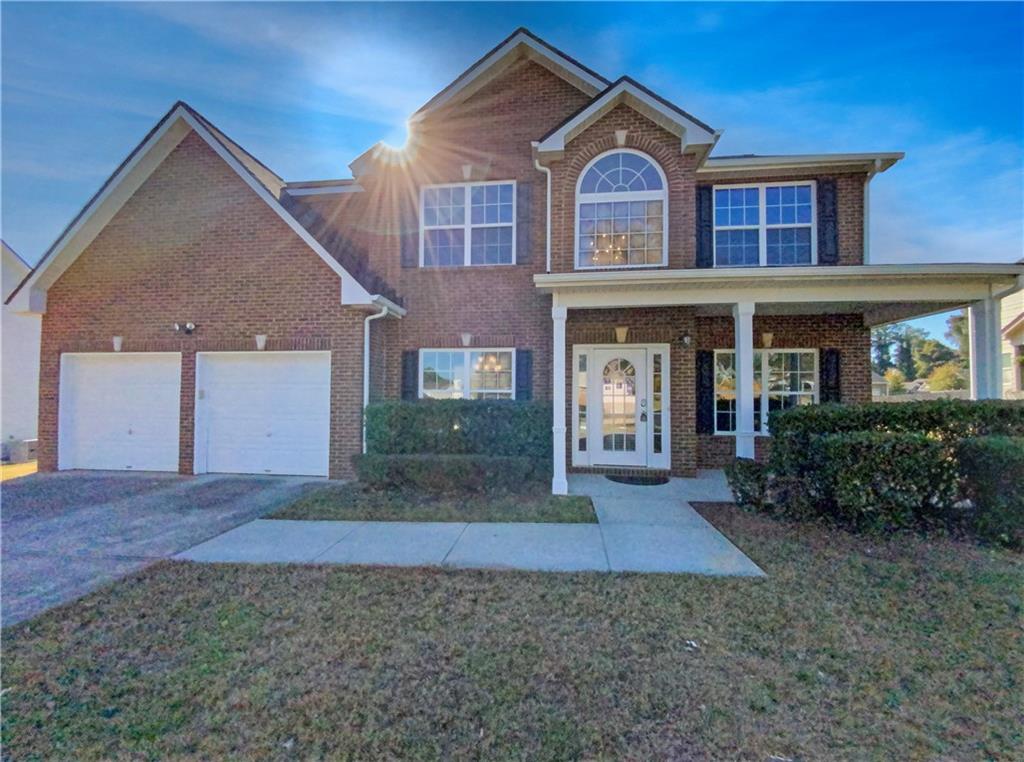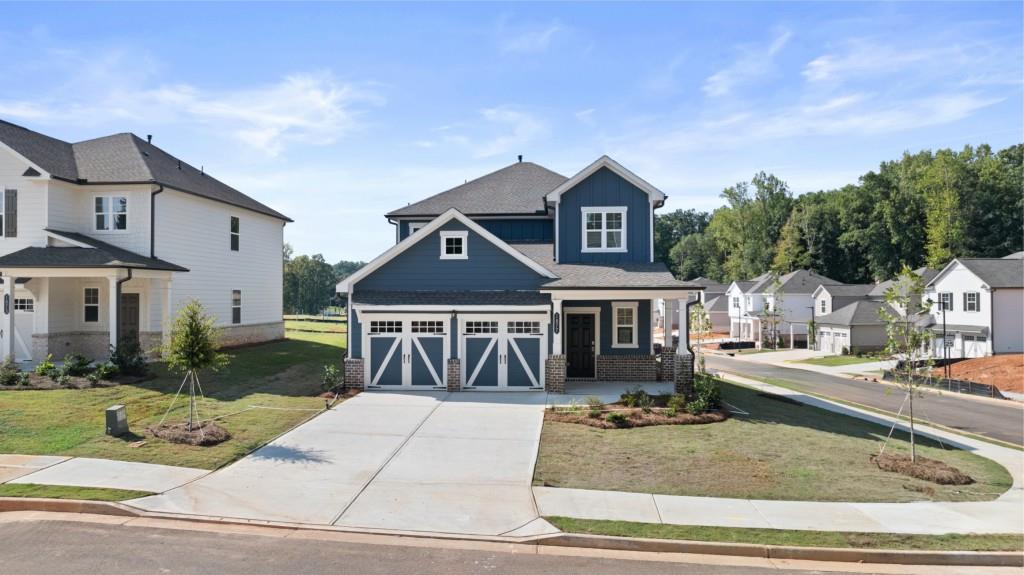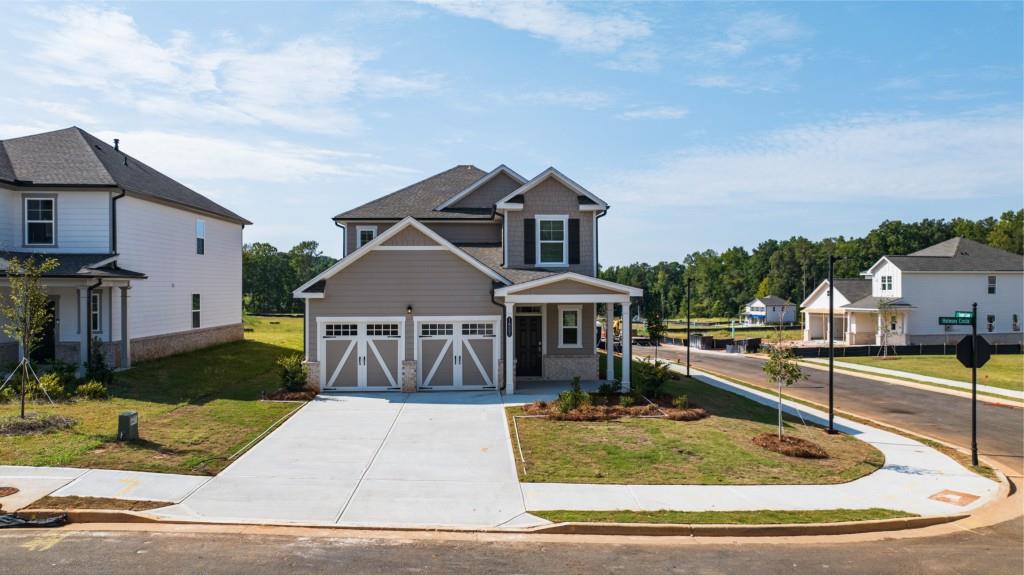1340 Slaton Manor Drive Conyers GA 30012, MLS# 406844970
Conyers, GA 30012
- 4Beds
- 3Full Baths
- N/AHalf Baths
- N/A SqFt
- 2022Year Built
- 0.18Acres
- MLS# 406844970
- Residential
- Single Family Residence
- Active
- Approx Time on Market1 month, 19 days
- AreaN/A
- CountyRockdale - GA
- Subdivision Creekside At Olde Town
Overview
Discover your new dream home in Gated Community at 1340 Slaton Manor Dr, Conyers, GA 30012! This exquisite contemporary residence features 4 spacious bedrooms and 3 full baths, thoughtfully designed for modern living. Entrance is enlighten with natural lighting in office and casual dining space. The luxurious marble tile bathroom adds a touch of elegance, while the stylish kitchen island offers both functionality and a perfect gathering spot that overlooks the inviting family room. Enjoy the convenience of a guest suite on the main level, providing comfort and privacy for visitors. Step outside to the covered patio, complete with an outdoor ceiling fan, perfect for relaxing and entertaining. Experience the ideal blend of style, comfort, and convenience in this beautiful property! Schedule your tour today, don't miss the opportunity to own this beauty.
Association Fees / Info
Hoa Fees: 228
Hoa: Yes
Hoa Fees Frequency: Monthly
Hoa Fees: 228
Community Features: Clubhouse, Gated, Homeowners Assoc, Near Public Transport, Near Schools, Near Shopping, Pool, Sidewalks, Street Lights
Hoa Fees Frequency: Monthly
Association Fee Includes: Maintenance Grounds, Swim
Bathroom Info
Main Bathroom Level: 1
Total Baths: 3.00
Fullbaths: 3
Room Bedroom Features: Roommate Floor Plan
Bedroom Info
Beds: 4
Building Info
Habitable Residence: No
Business Info
Equipment: None
Exterior Features
Fence: None
Patio and Porch: Covered, Patio, Rear Porch, Rooftop
Exterior Features: Other
Road Surface Type: Asphalt
Pool Private: No
County: Rockdale - GA
Acres: 0.18
Pool Desc: None
Fees / Restrictions
Financial
Original Price: $386,000
Owner Financing: No
Garage / Parking
Parking Features: Garage, Garage Faces Front
Green / Env Info
Green Energy Generation: None
Handicap
Accessibility Features: None
Interior Features
Security Ftr: Smoke Detector(s)
Fireplace Features: None
Levels: Two
Appliances: Dishwasher, Electric Oven, ENERGY STAR Qualified Appliances, Microwave, Refrigerator
Laundry Features: Laundry Room, Upper Level
Interior Features: Crown Molding, Double Vanity, High Ceilings 10 ft Lower, High Speed Internet, Recessed Lighting, Smart Home, Tray Ceiling(s), Vaulted Ceiling(s), Walk-In Closet(s)
Flooring: Carpet, Hardwood, Luxury Vinyl, Sustainable
Spa Features: None
Lot Info
Lot Size Source: Public Records
Lot Features: Back Yard, Front Yard, Landscaped, Mountain Frontage, Wooded
Lot Size: x
Misc
Property Attached: No
Home Warranty: Yes
Open House
Other
Other Structures: None
Property Info
Construction Materials: HardiPlank Type
Year Built: 2,022
Property Condition: Resale
Roof: Composition
Property Type: Residential Detached
Style: Bungalow, Contemporary, Craftsman, Modern
Rental Info
Land Lease: No
Room Info
Kitchen Features: Cabinets Stain, Eat-in Kitchen, Kitchen Island, Pantry Walk-In, Stone Counters, View to Family Room
Room Master Bathroom Features: Double Vanity,Separate Tub/Shower,Soaking Tub,Vaul
Room Dining Room Features: Open Concept,Seats 12+
Special Features
Green Features: Appliances
Special Listing Conditions: None
Special Circumstances: Corporate Owner, Sold As/Is
Sqft Info
Building Area Total: 2480
Building Area Source: Public Records
Tax Info
Tax Amount Annual: 8568
Tax Year: 2,023
Tax Parcel Letter: 068-0-01-0192
Unit Info
Utilities / Hvac
Cool System: Ceiling Fan(s), Central Air
Electric: 220 Volts
Heating: Central
Utilities: Cable Available, Electricity Available, Natural Gas Available, Phone Available, Sewer Available, Underground Utilities, Water Available
Sewer: Public Sewer
Waterfront / Water
Water Body Name: None
Water Source: Public
Waterfront Features: None
Directions
GPSListing Provided courtesy of Divvy Realty
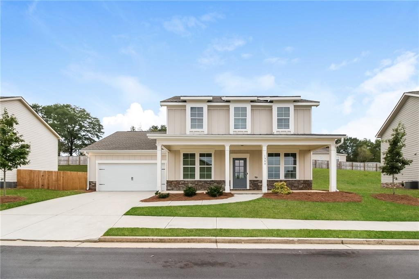
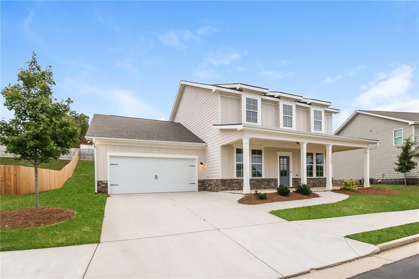
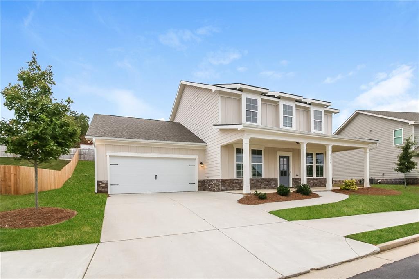
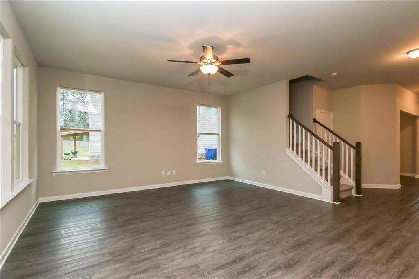
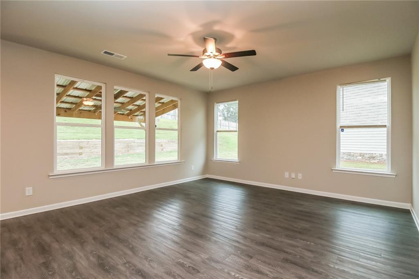
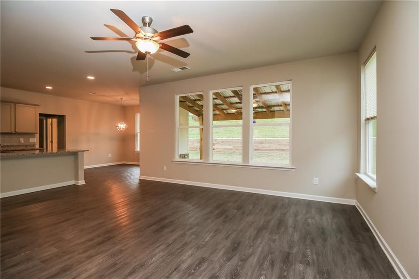
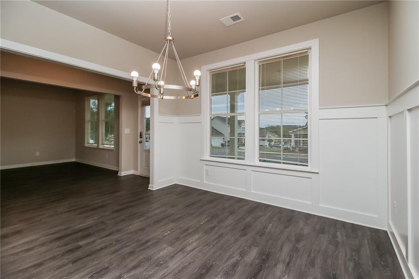
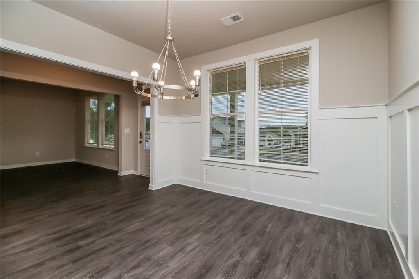
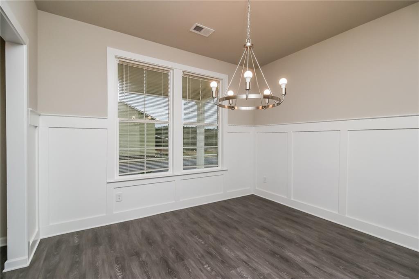
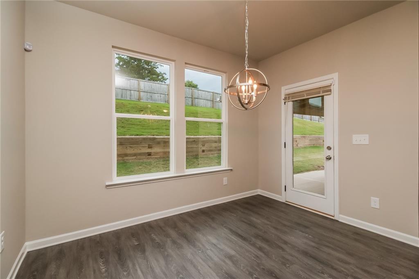
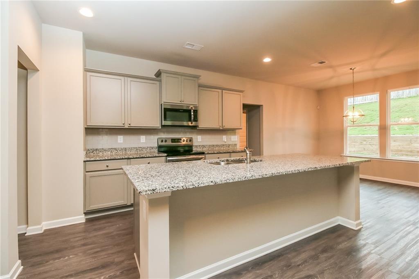
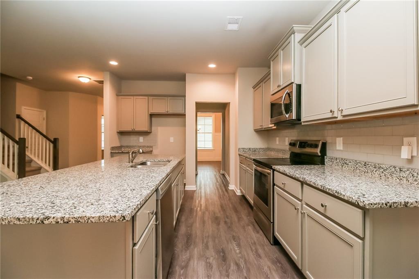
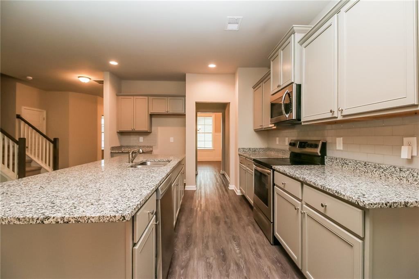
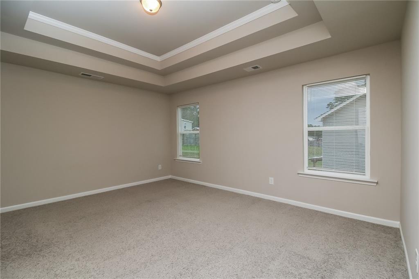
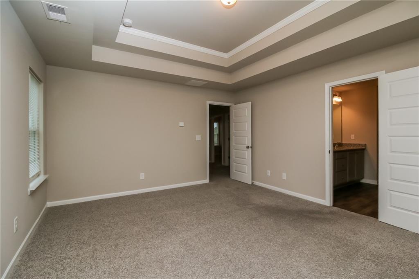
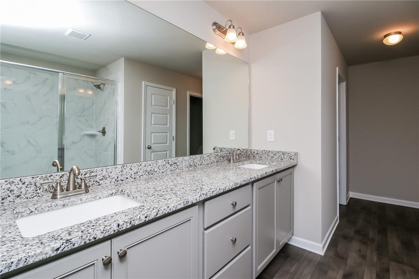
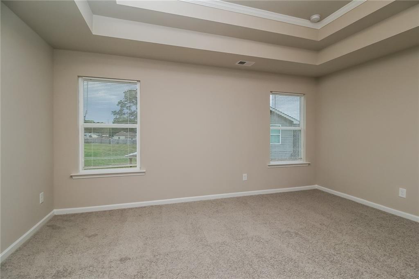
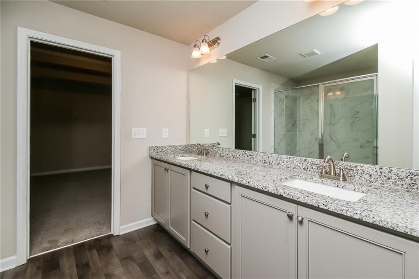
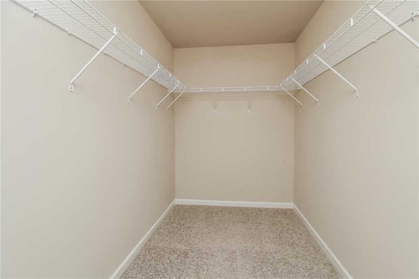
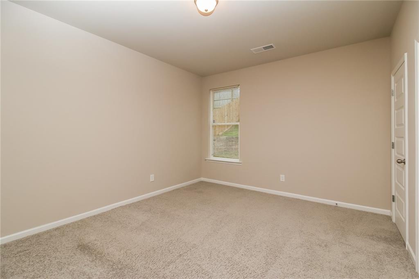
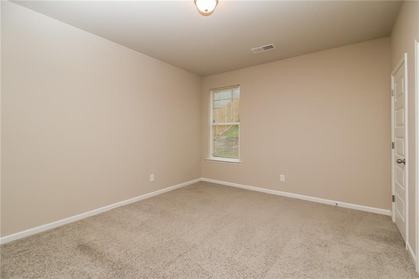
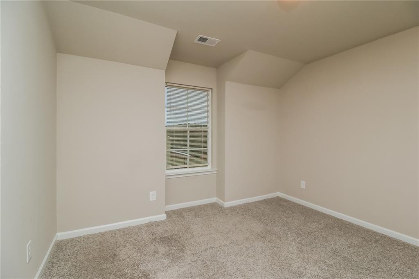
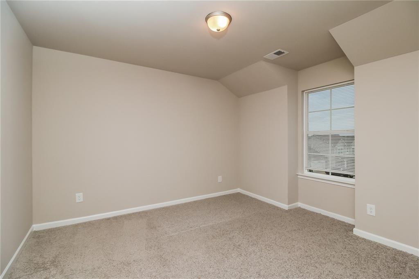
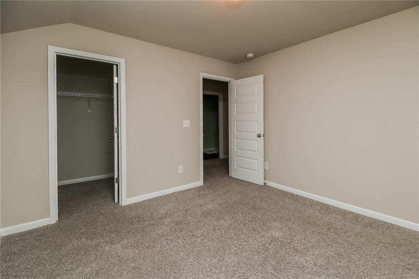
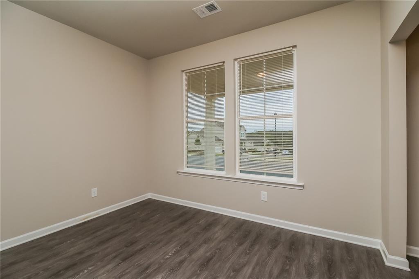
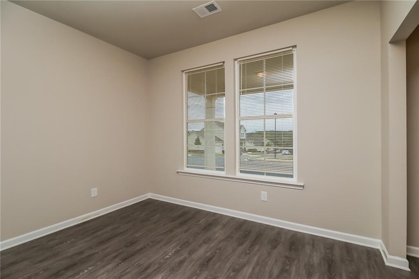
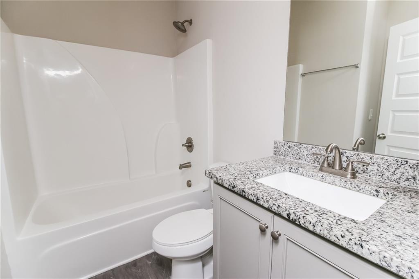
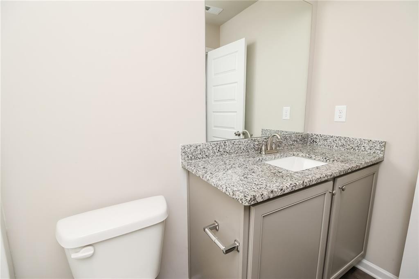
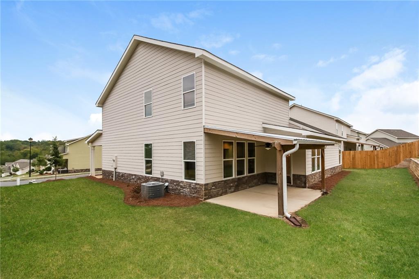
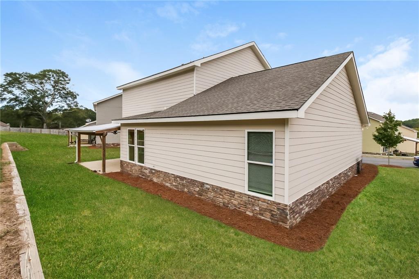
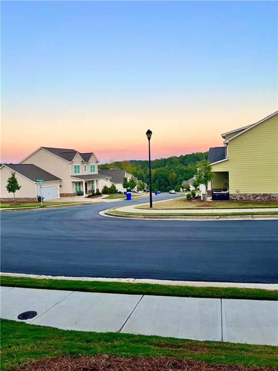
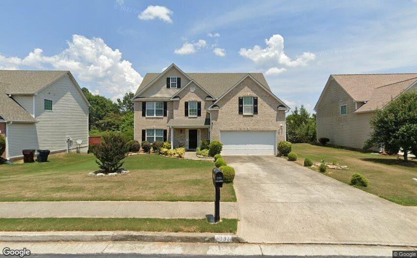
 MLS# 411508282
MLS# 411508282 