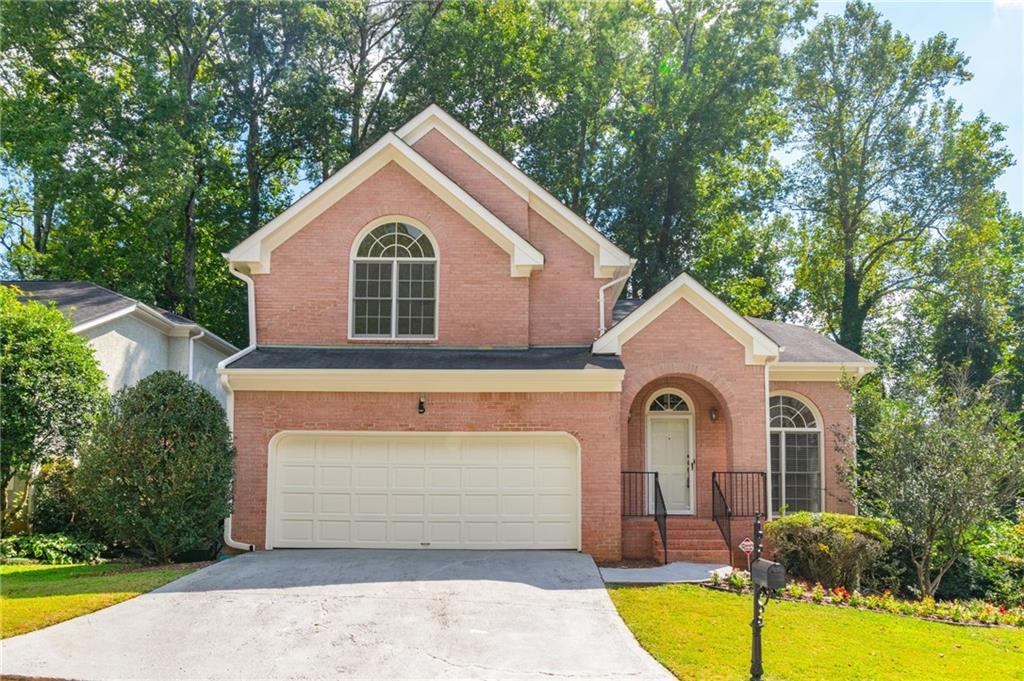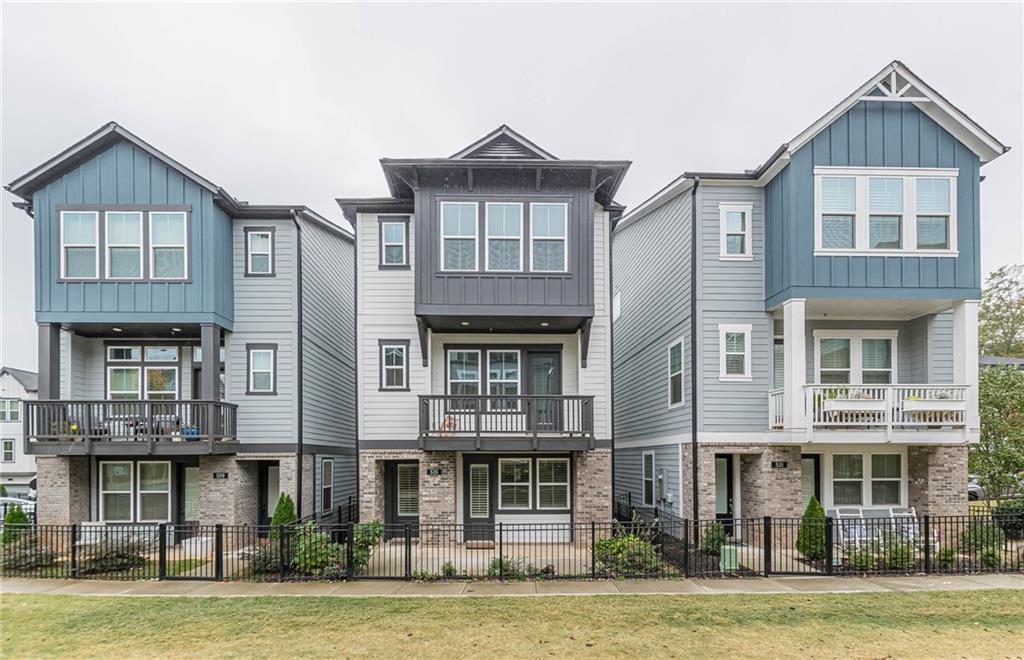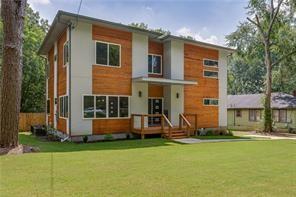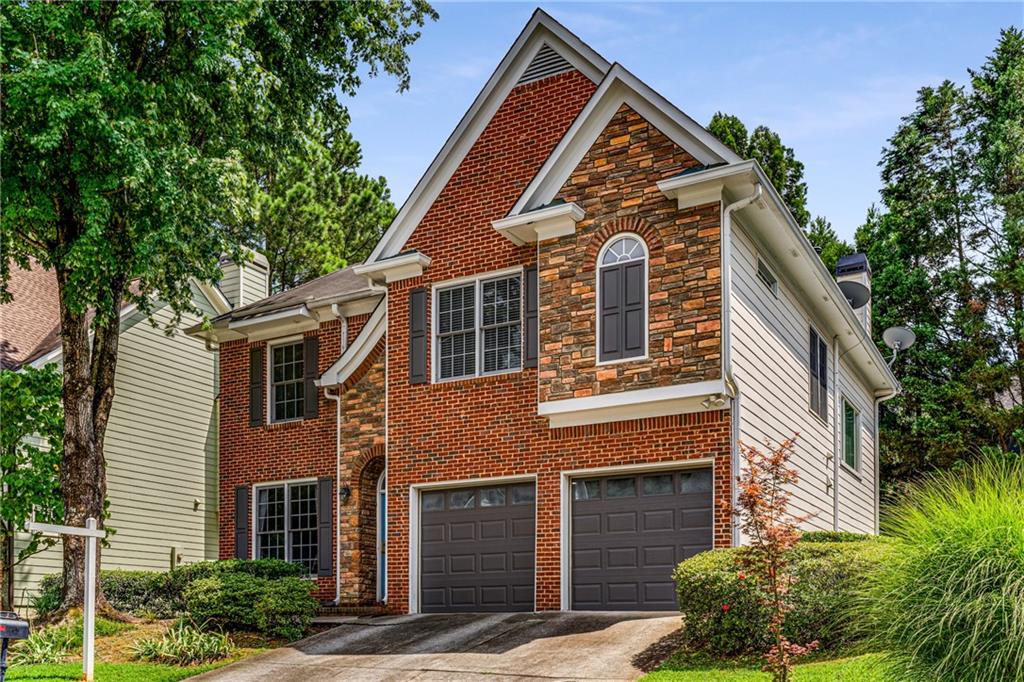1342 Carter Road Decatur GA 30030, MLS# 409180360
Decatur, GA 30030
- 3Beds
- 2Full Baths
- 1Half Baths
- N/A SqFt
- 1950Year Built
- 0.48Acres
- MLS# 409180360
- Residential
- Single Family Residence
- Active
- Approx Time on Market28 days
- AreaN/A
- CountyDekalb - GA
- Subdivision Midway Woods
Overview
This home exudes the charm of new construction, as all essential features are completely brand new. These include the electrical system, plumbing, HVAC, furnace, water heater, flooring, appliances, and driveway. Roof was put in 2022. There is space for a wine/mini fridge, and a space made for a mudroom. The house was expanded during renovation that doubled the size of the home. The garage addition is an extra large 2 car garage with 13 foot ceilings! Nestled in Midway Woods, this location offers easy access to downtown Decatur and Avondale Estates, with the added benefit of being within walking distance to Legacy Park and Dearborn Park. Enjoy the perks of living in Decatur while avoiding Decatur city taxes. Owner is the Realtor.
Association Fees / Info
Hoa: No
Community Features: None
Bathroom Info
Main Bathroom Level: 2
Halfbaths: 1
Total Baths: 3.00
Fullbaths: 2
Room Bedroom Features: Master on Main, Oversized Master
Bedroom Info
Beds: 3
Building Info
Habitable Residence: No
Business Info
Equipment: None
Exterior Features
Fence: Back Yard
Patio and Porch: Covered, Deck, Front Porch
Exterior Features: Rain Gutters
Road Surface Type: Concrete
Pool Private: No
County: Dekalb - GA
Acres: 0.48
Pool Desc: None
Fees / Restrictions
Financial
Original Price: $699,900
Owner Financing: No
Garage / Parking
Parking Features: Covered, Driveway, Garage, Garage Door Opener
Green / Env Info
Green Energy Generation: None
Handicap
Accessibility Features: None
Interior Features
Security Ftr: Carbon Monoxide Detector(s), Secured Garage/Parking, Smoke Detector(s)
Fireplace Features: Electric
Levels: One
Appliances: Dishwasher, Dryer, Electric Water Heater, Gas Range, Microwave, Range Hood, Refrigerator, Washer
Laundry Features: Laundry Room
Interior Features: His and Hers Closets, Recessed Lighting, Walk-In Closet(s)
Spa Features: None
Lot Info
Lot Size Source: Owner
Lot Features: Back Yard, Front Yard
Lot Size: 203 x 100
Misc
Property Attached: No
Home Warranty: No
Open House
Other
Other Structures: None
Property Info
Construction Materials: HardiPlank Type
Year Built: 1,950
Property Condition: Updated/Remodeled
Roof: Shingle
Property Type: Residential Detached
Style: Craftsman
Rental Info
Land Lease: No
Room Info
Kitchen Features: Cabinets White, Eat-in Kitchen, Kitchen Island, Pantry Walk-In
Room Master Bathroom Features: Double Vanity,Separate Tub/Shower,Soaking Tub
Room Dining Room Features: Open Concept
Special Features
Green Features: None
Special Listing Conditions: None
Special Circumstances: Owner/Agent
Sqft Info
Building Area Total: 1980
Building Area Source: Owner
Tax Info
Tax Amount Annual: 3081
Tax Year: 2,023
Tax Parcel Letter: 15-201-04-002
Unit Info
Utilities / Hvac
Cool System: Ceiling Fan(s), Central Air
Electric: 220 Volts in Garage
Heating: Central
Utilities: Electricity Available, Natural Gas Available, Sewer Available, Water Available
Sewer: Public Sewer
Waterfront / Water
Water Body Name: None
Water Source: Public
Waterfront Features: None
Directions
In between Memorial Drive and Midway Rd.Listing Provided courtesy of Avenue 32 Realty
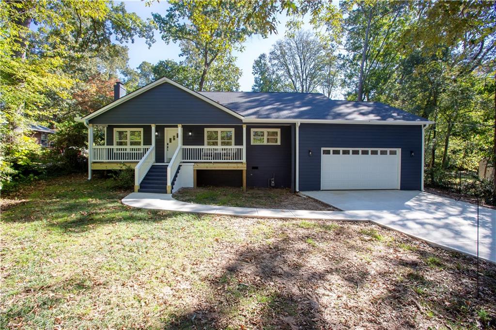
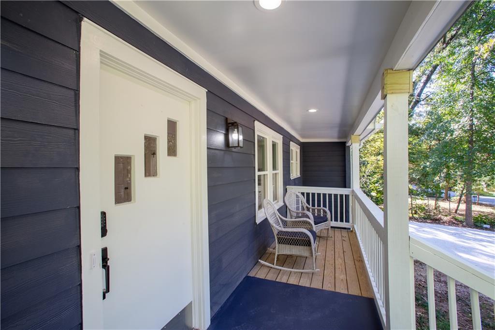
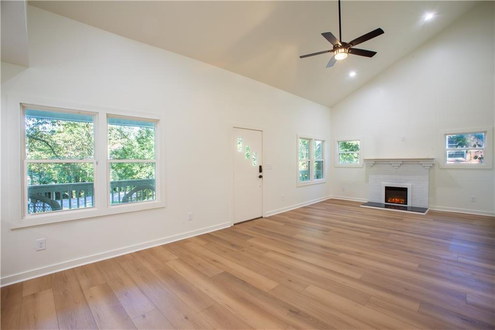
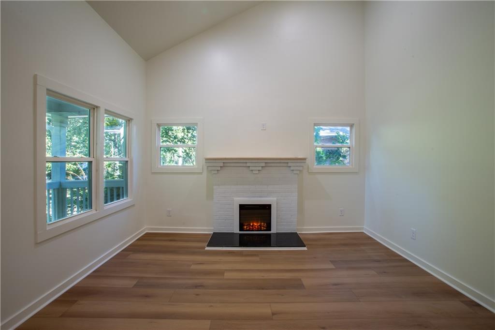
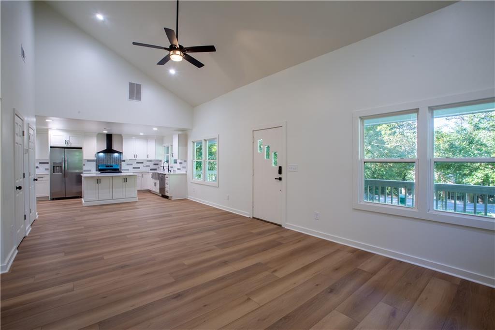
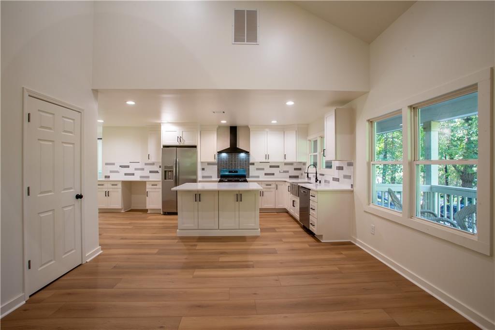
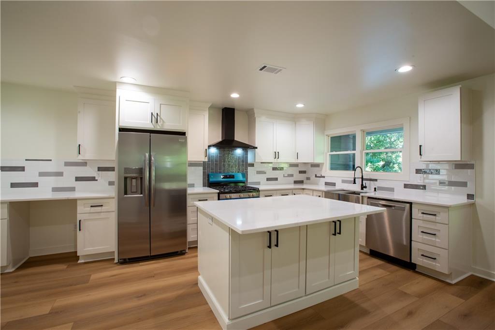
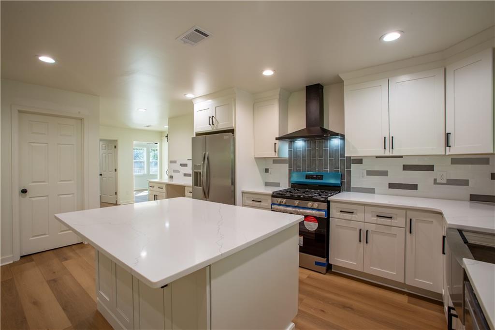
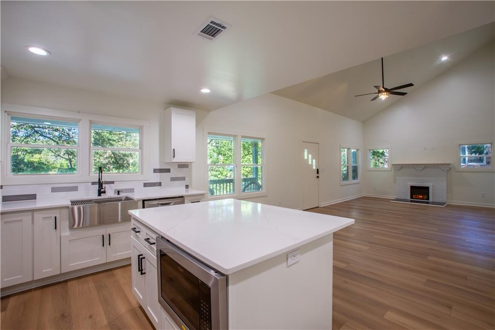
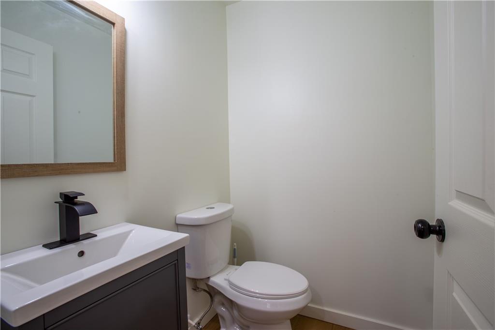
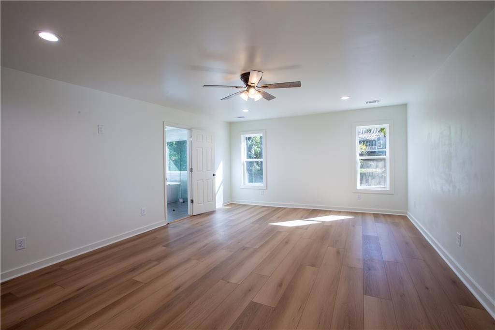
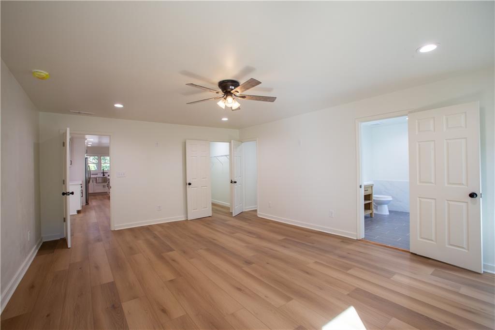
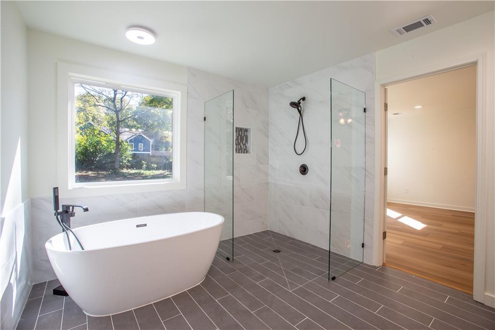
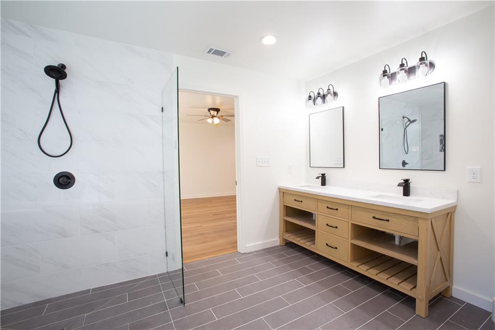
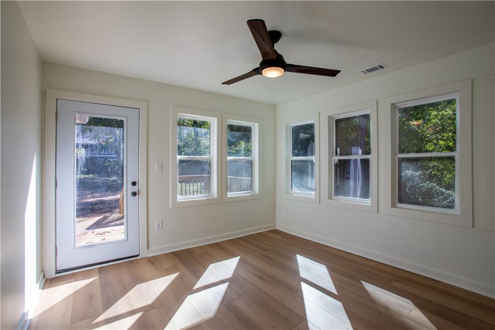
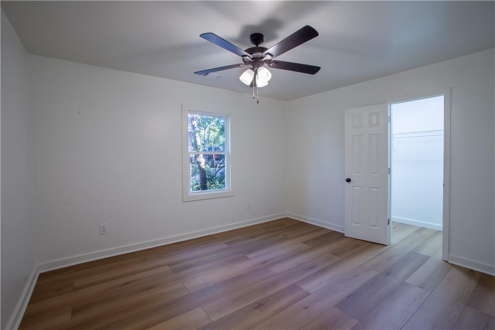
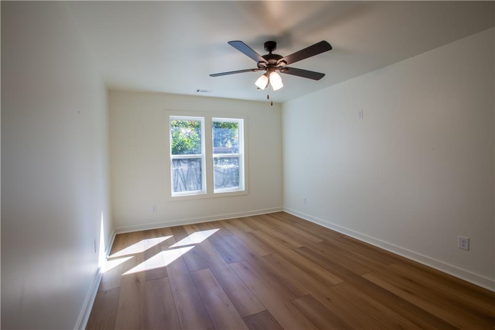
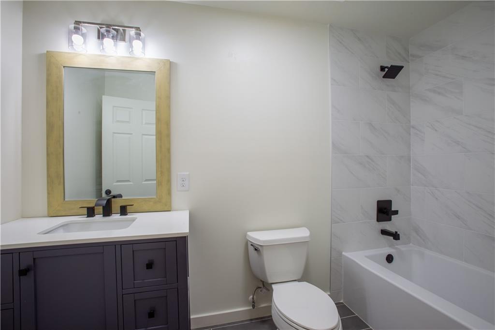
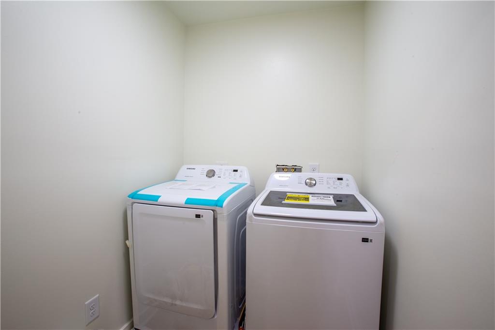
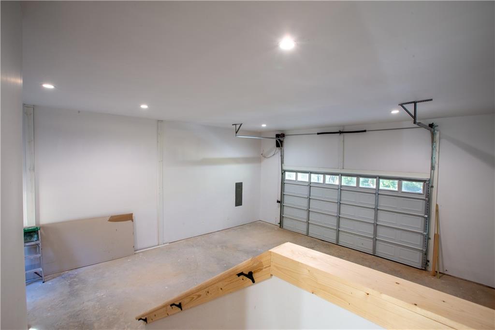
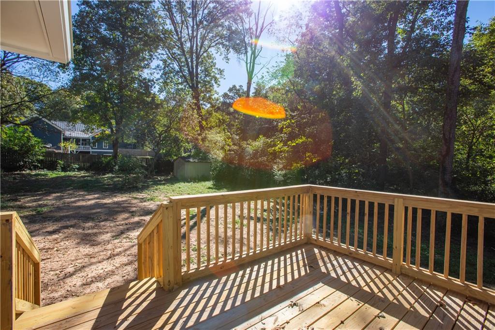
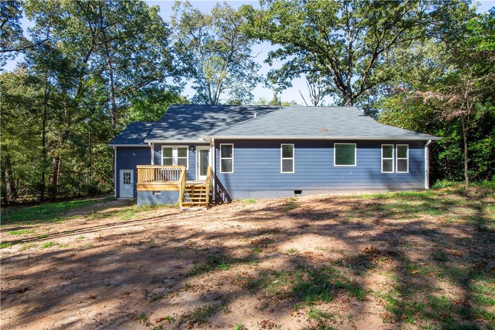
 MLS# 411627755
MLS# 411627755 