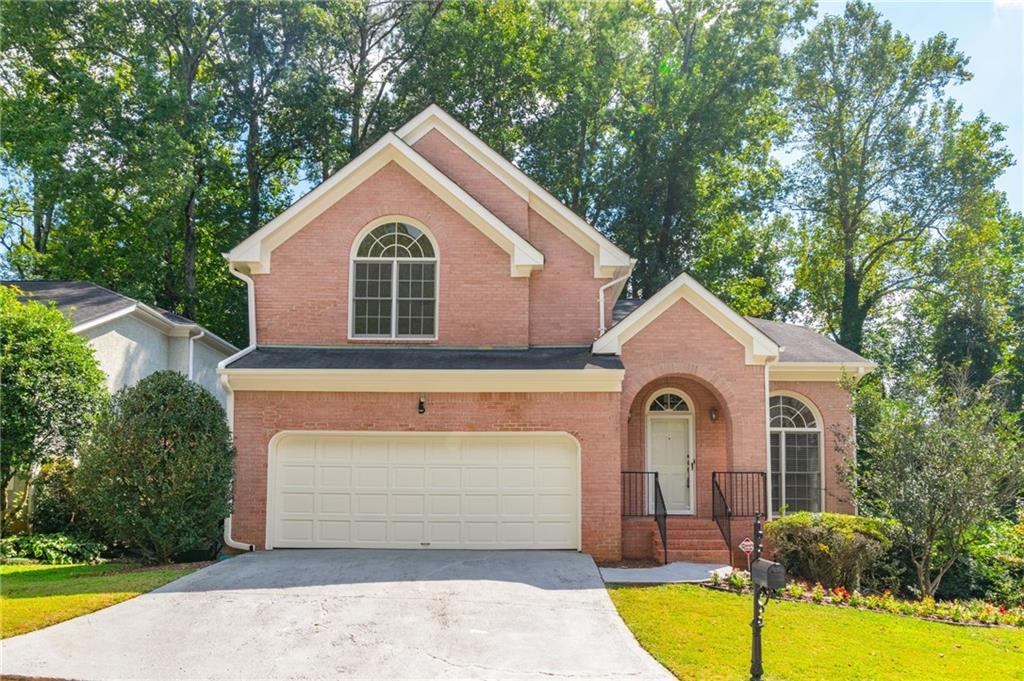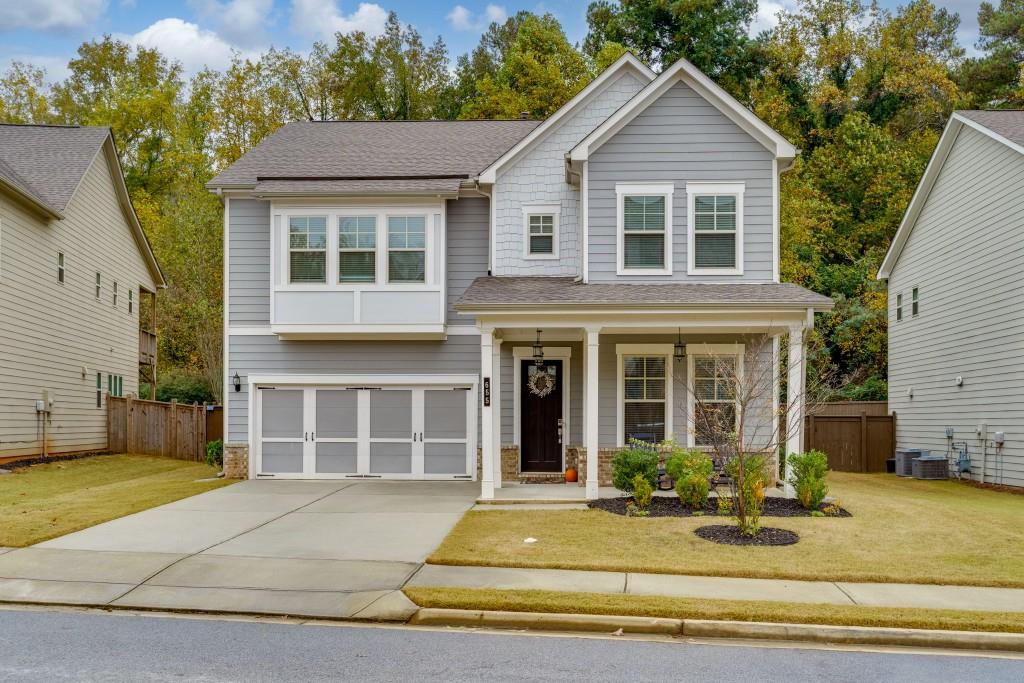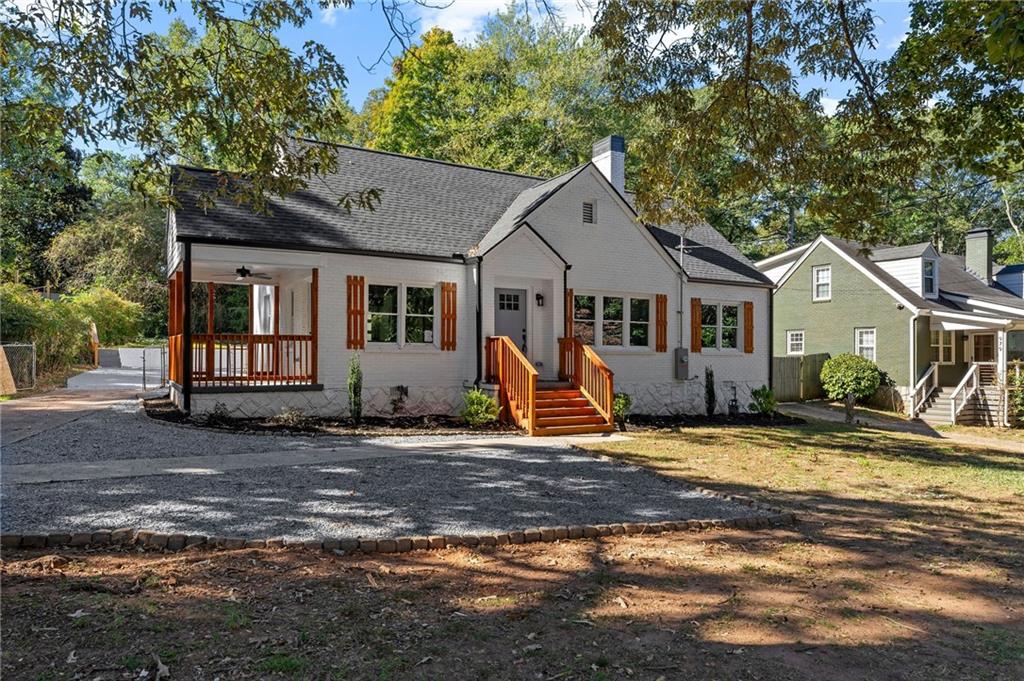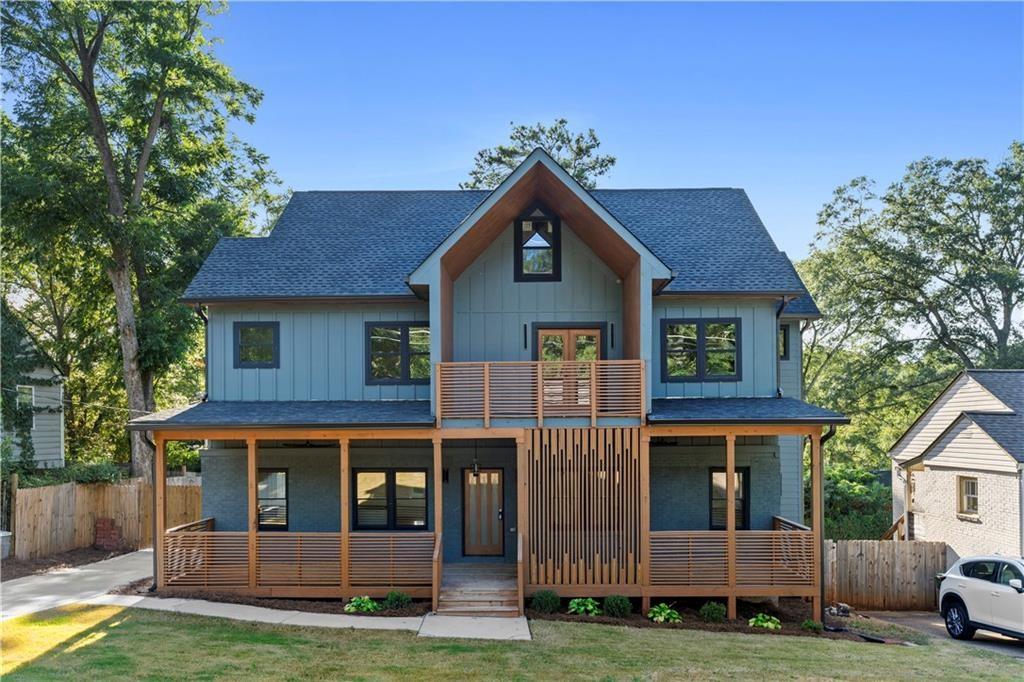3 Renfroe Court Decatur GA 30030, MLS# 410472341
Decatur, GA 30030
- 3Beds
- 2Full Baths
- 1Half Baths
- N/A SqFt
- 1998Year Built
- 0.10Acres
- MLS# 410472341
- Residential
- Single Family Residence
- Active
- Approx Time on Market7 days
- AreaN/A
- CountyDekalb - GA
- Subdivision Decatur
Overview
Incredible price point to purchase in City of Decatur and WALK to so so so so so much. In less than a 15 minute stroll, you will have access to award winning Glennwood Elementary, Talley Upper Elementary, Beacon Hill Middle and Decatur High School. Also, right around the corner is the Avondale Marta Station for a quick train ride to Midtown, Downtown Atlanta and Mercedes Benz Stadium. Located on a private cut-de sac with six homes, you'll instantly feel connected to the neighbors. This home has ample space for work from home, play in the yard and storage in the two car garage. NOTE RELIST TAX RECORDS ARE INCORRECT. THE ANNUAL TAXES ARE NOTED CORRECTLY IN THE LISTING BUT NOT ON RELIST. WE'VE SUBMITTED THE CHANGE REQUEST. JUST FYI! Come see this house!
Association Fees / Info
Hoa: Yes
Hoa Fees Frequency: Annually
Hoa Fees: 424
Community Features: Near Public Transport, Near Schools, Near Shopping, Playground, Restaurant, Sidewalks, Street Lights
Bathroom Info
Halfbaths: 1
Total Baths: 3.00
Fullbaths: 2
Room Bedroom Features: Oversized Master, Sitting Room
Bedroom Info
Beds: 3
Building Info
Habitable Residence: No
Business Info
Equipment: None
Exterior Features
Fence: None
Patio and Porch: Front Porch, Patio
Exterior Features: Garden, Private Entrance, Private Yard
Road Surface Type: Asphalt, Paved
Pool Private: No
County: Dekalb - GA
Acres: 0.10
Pool Desc: None
Fees / Restrictions
Financial
Original Price: $679,900
Owner Financing: No
Garage / Parking
Parking Features: Garage, Garage Door Opener, Garage Faces Front
Green / Env Info
Green Energy Generation: None
Handicap
Accessibility Features: None
Interior Features
Security Ftr: Security System Owned
Fireplace Features: Factory Built
Levels: Two
Appliances: Dishwasher, Disposal, Gas Oven, Gas Range, Gas Water Heater, Microwave, Range Hood
Laundry Features: Laundry Room, Upper Level
Interior Features: High Ceilings 9 ft Lower, High Ceilings 9 ft Upper, Tray Ceiling(s), Walk-In Closet(s)
Flooring: Carpet, Hardwood
Spa Features: None
Lot Info
Lot Size Source: Public Records
Lot Features: Back Yard, Cul-De-Sac, Front Yard, Level, Private
Lot Size: x
Misc
Property Attached: No
Home Warranty: No
Open House
Other
Other Structures: None
Property Info
Construction Materials: Brick Front, HardiPlank Type
Year Built: 1,998
Property Condition: Resale
Roof: Composition
Property Type: Residential Detached
Style: Traditional
Rental Info
Land Lease: No
Room Info
Kitchen Features: Breakfast Bar, Cabinets White, Stone Counters, View to Family Room
Room Master Bathroom Features: Double Vanity,Separate Tub/Shower,Soaking Tub
Room Dining Room Features: Separate Dining Room
Special Features
Green Features: None
Special Listing Conditions: None
Special Circumstances: None
Sqft Info
Building Area Total: 2564
Building Area Source: Public Records
Tax Info
Tax Amount Annual: 9275
Tax Year: 2,023
Tax Parcel Letter: 18-007-10-059
Unit Info
Utilities / Hvac
Cool System: Central Air
Electric: 110 Volts, 220 Volts in Garage
Heating: Forced Air
Utilities: Cable Available, Electricity Available
Sewer: Public Sewer
Waterfront / Water
Water Body Name: None
Water Source: Public
Waterfront Features: None
Directions
Please use GPS for most accurate driving directionsListing Provided courtesy of Keller Williams Realty Metro Atlanta
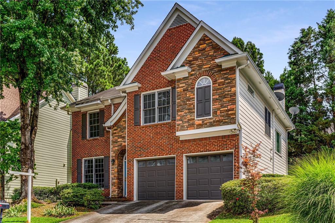
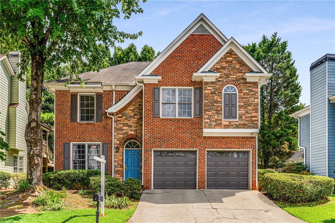
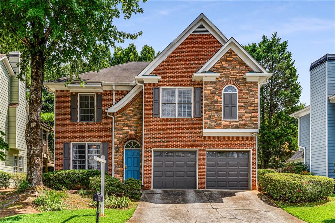
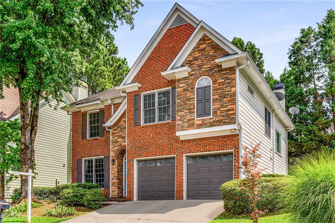
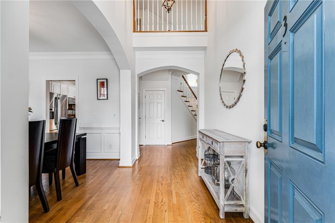
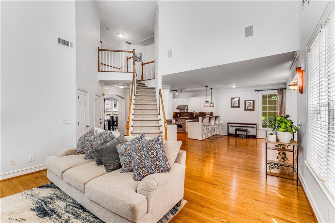
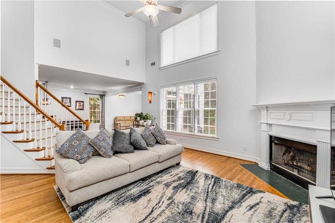
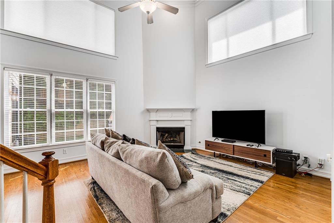
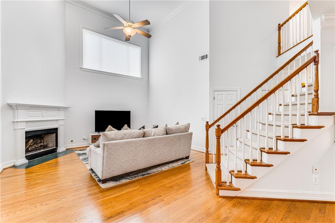
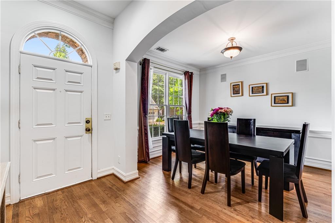
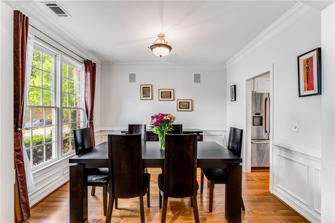
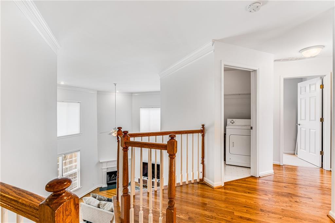
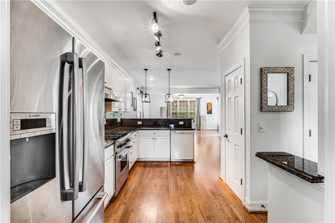
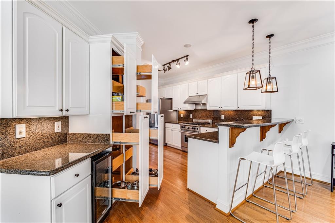
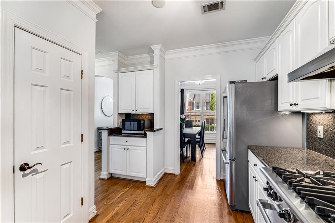
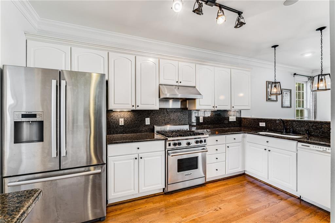
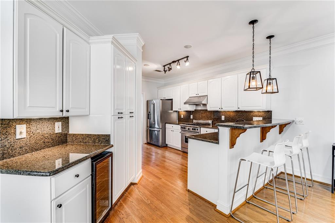
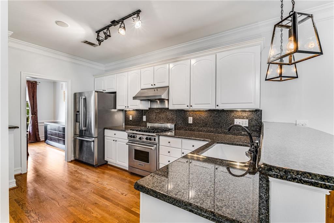
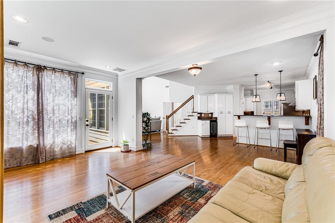
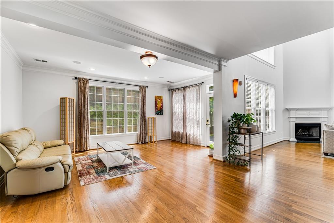
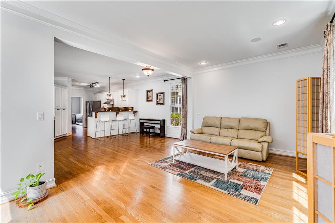
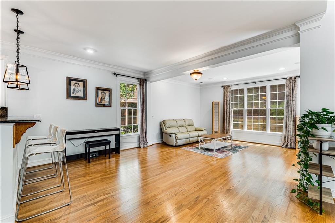
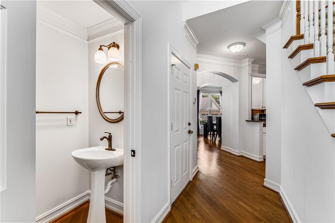
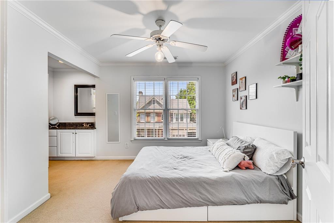
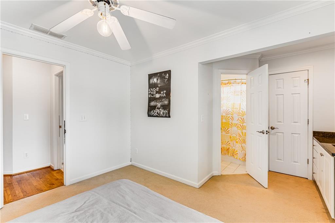
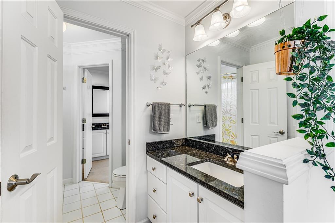
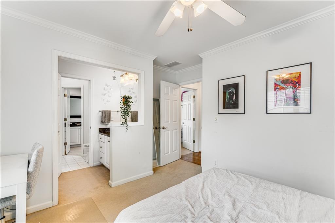
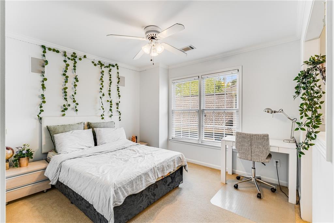
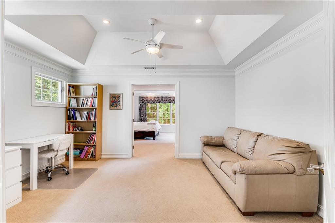
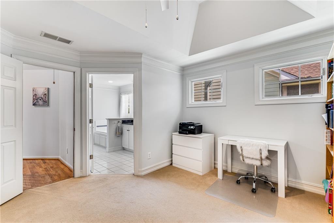
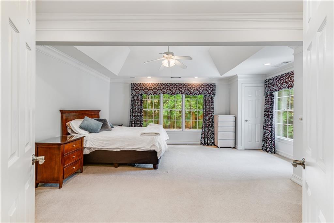
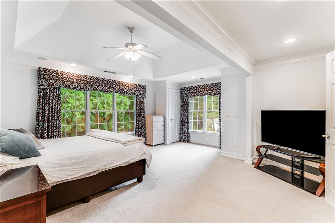
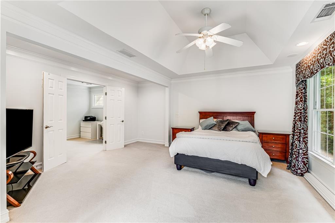
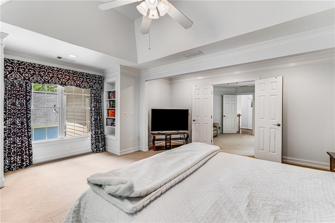
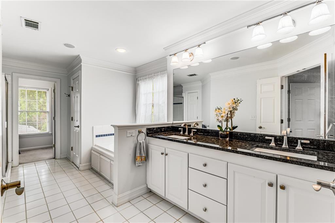
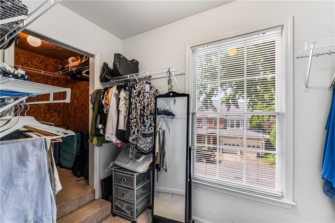
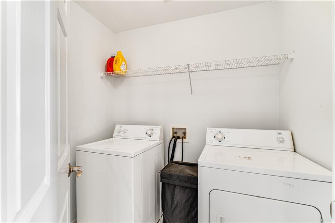
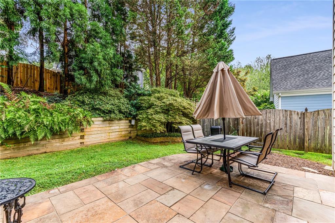
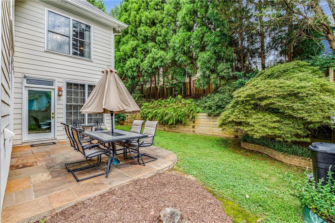
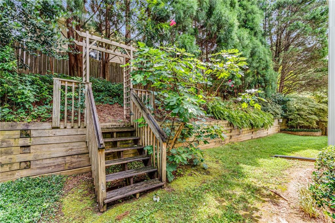
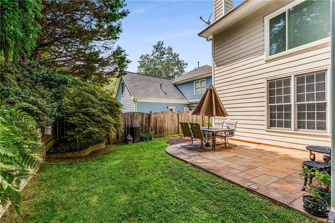
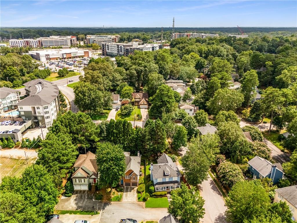
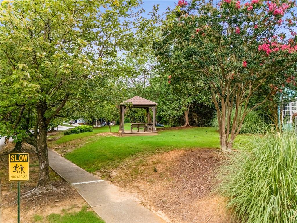
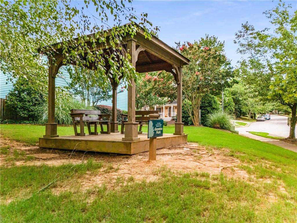
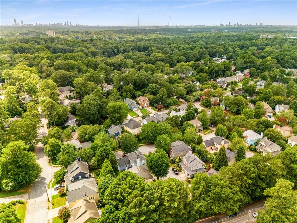
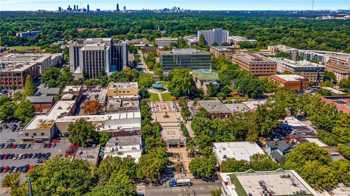
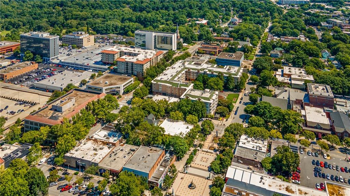
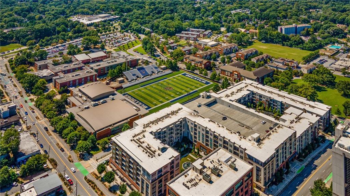
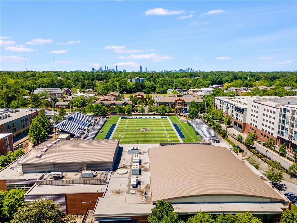
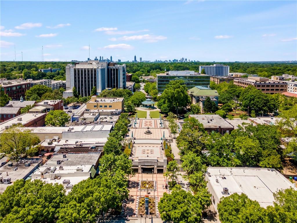
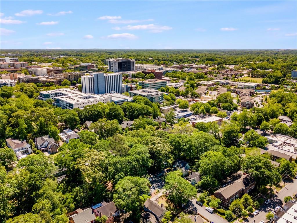
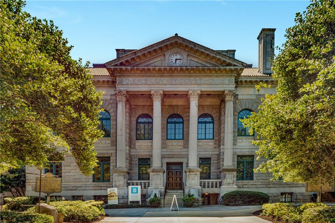
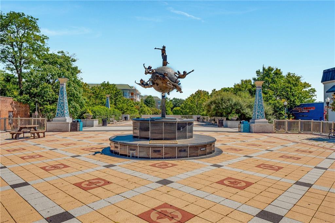
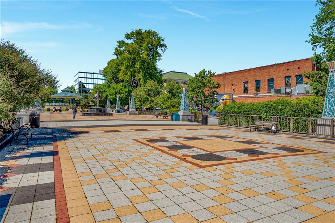
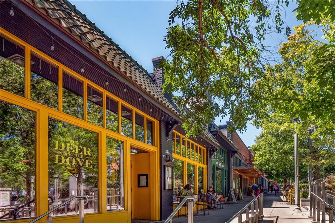
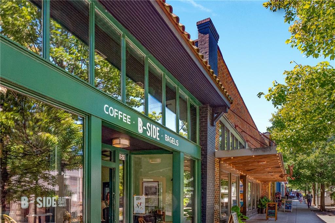
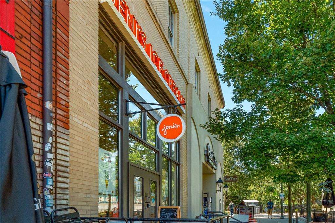
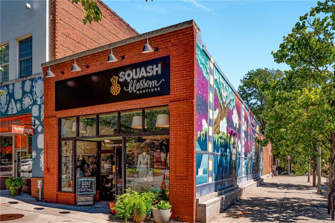
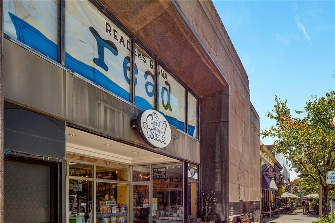
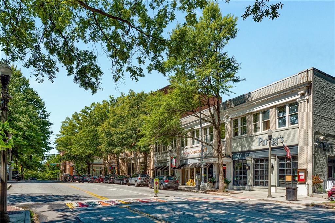
 MLS# 411627755
MLS# 411627755 