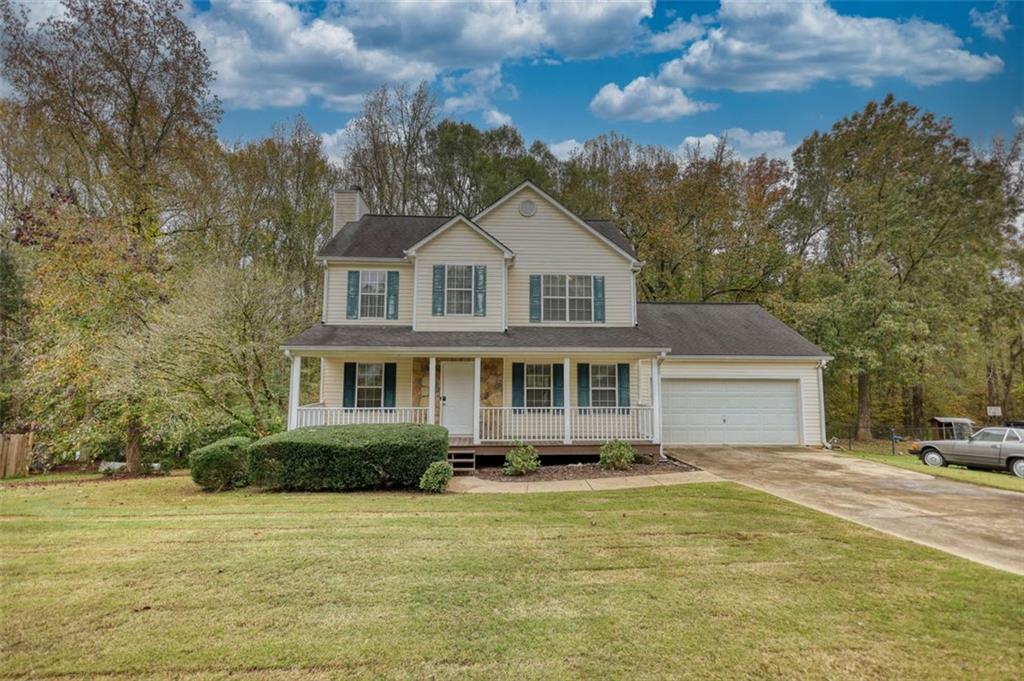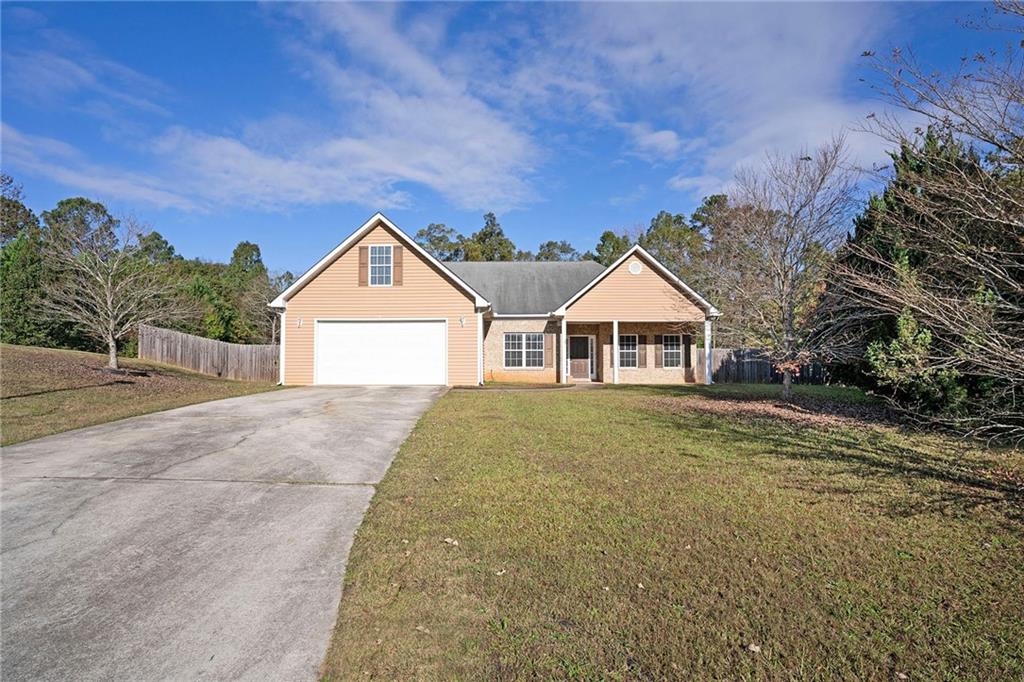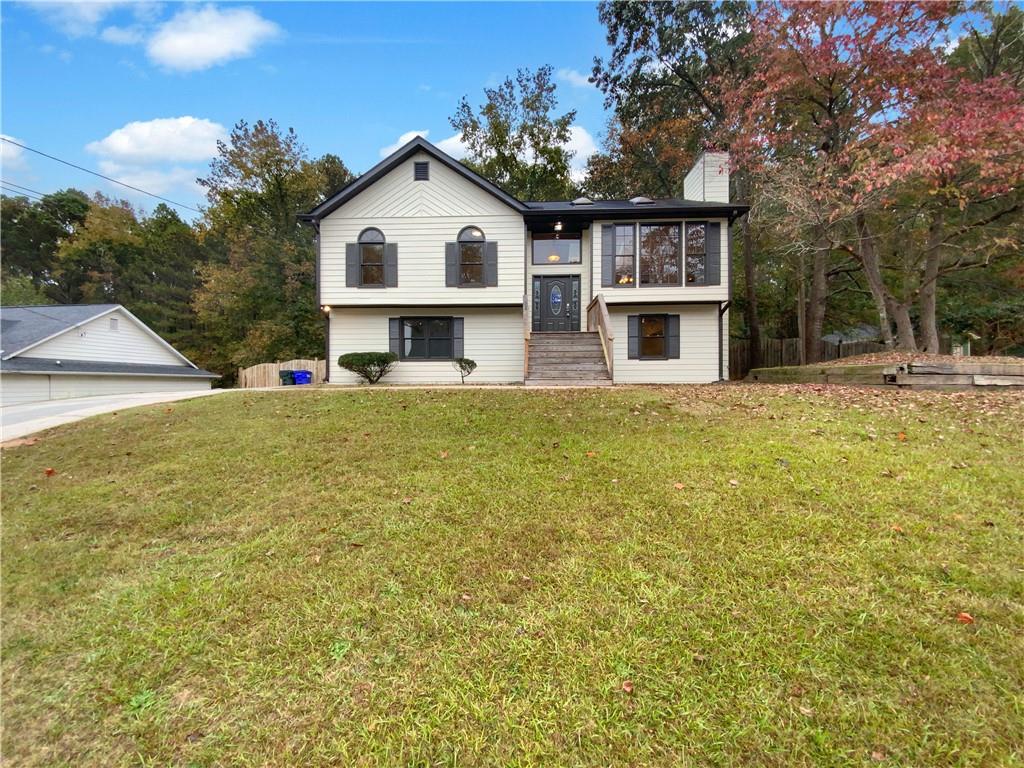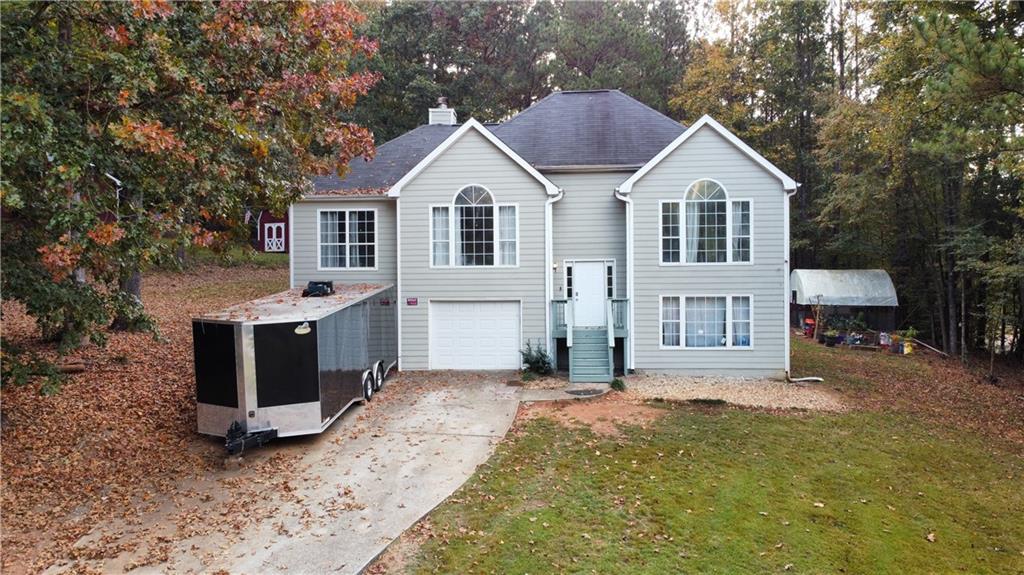135 Crestfield Circle Covington GA 30016, MLS# 400742602
Covington, GA 30016
- 3Beds
- 2Full Baths
- 1Half Baths
- N/A SqFt
- 2005Year Built
- 0.11Acres
- MLS# 400742602
- Residential
- Single Family Residence
- Active
- Approx Time on Market3 months,
- AreaN/A
- CountyNewton - GA
- Subdivision FAIRVIEW ESTATES (I,II &,III)
Overview
Welcome to this well maintained home in one of Covington's most charming neighborhood. You don't want to miss this home now on the market. Very spacious living space with a kitchen ready for cooking with ample updated counter space and cabinets for storage. Step inside the beautiful main area with a ceiling fan and a cozy fireplace. The main bedroom & bathroom, with plush carpet flooring and a walk-in closet, give you the perfect space for everyday living. Relax with your favorite drink in the fenced-in backyard with fruit trees, complete with a patio and lush grass. A must see home & neighborhood to really appreciate. Hurry because this one will not last long.
Association Fees / Info
Hoa: Yes
Hoa Fees Frequency: Monthly
Hoa Fees: 70
Community Features: Playground, Sidewalks, Street Lights, Park, Homeowners Assoc
Hoa Fees Frequency: Monthly
Association Fee Includes: Maintenance Grounds, Reserve Fund, Insurance, Termite
Bathroom Info
Halfbaths: 1
Total Baths: 3.00
Fullbaths: 2
Room Bedroom Features: Other
Bedroom Info
Beds: 3
Building Info
Habitable Residence: No
Business Info
Equipment: None
Exterior Features
Fence: None
Patio and Porch: Patio, Front Porch
Exterior Features: Private Yard
Road Surface Type: Paved
Pool Private: No
County: Newton - GA
Acres: 0.11
Pool Desc: None
Fees / Restrictions
Financial
Original Price: $279,900
Owner Financing: No
Garage / Parking
Parking Features: Garage, Garage Faces Front
Green / Env Info
Green Energy Generation: None
Handicap
Accessibility Features: None
Interior Features
Security Ftr: Security System Owned
Fireplace Features: Electric
Levels: Two
Appliances: Dishwasher, Refrigerator, Washer, Gas Range, Dryer
Laundry Features: Laundry Closet, Upper Level
Interior Features: Double Vanity, Disappearing Attic Stairs
Flooring: Carpet, Laminate
Spa Features: None
Lot Info
Lot Size Source: See Remarks
Lot Features: Other
Lot Size: 37X124X37X124
Misc
Property Attached: No
Home Warranty: No
Open House
Other
Other Structures: None
Property Info
Construction Materials: Frame, Vinyl Siding
Year Built: 2,005
Property Condition: Resale
Roof: Shingle, Composition
Property Type: Residential Detached
Style: Other
Rental Info
Land Lease: No
Room Info
Kitchen Features: Solid Surface Counters, Cabinets Other
Room Master Bathroom Features: Double Vanity,Tub/Shower Combo
Room Dining Room Features: Open Concept,Separate Dining Room
Special Features
Green Features: None
Special Listing Conditions: None
Special Circumstances: None
Sqft Info
Building Area Total: 2050
Building Area Source: Owner
Tax Info
Tax Amount Annual: 2547
Tax Year: 2,023
Tax Parcel Letter: 0012D00000146000
Unit Info
Utilities / Hvac
Cool System: Central Air, Ceiling Fan(s)
Electric: 110 Volts
Heating: Central
Utilities: Electricity Available
Sewer: Public Sewer
Waterfront / Water
Water Body Name: None
Water Source: Public
Waterfront Features: None
Directions
Use GPSListing Provided courtesy of Bhgre Metro Brokers
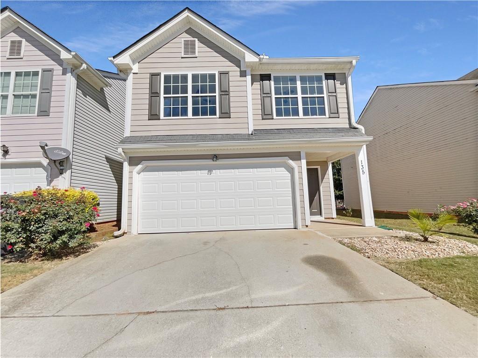
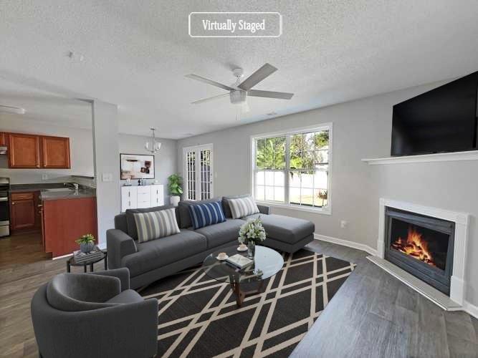
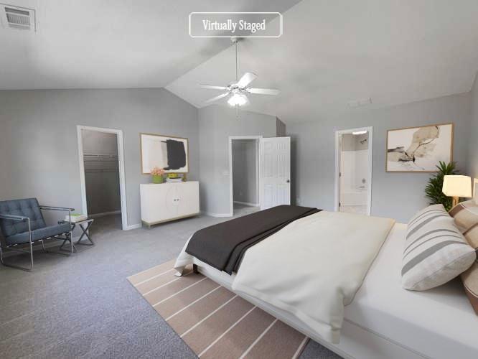
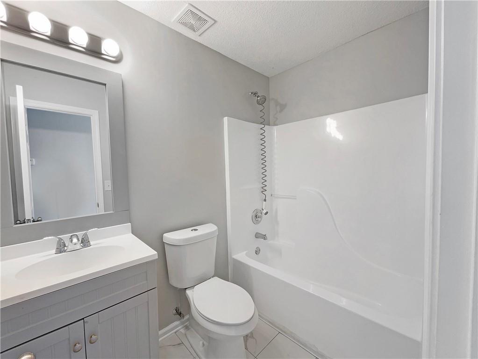
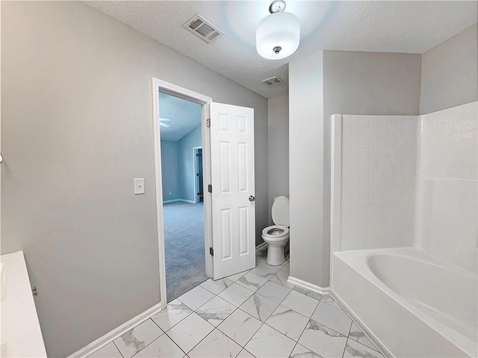
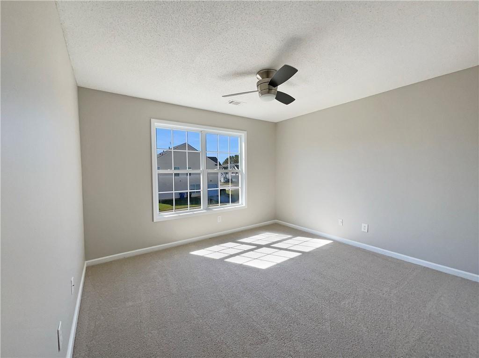
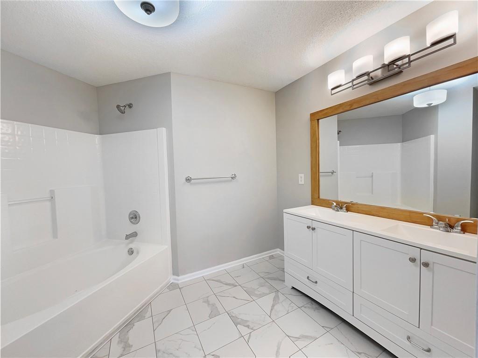
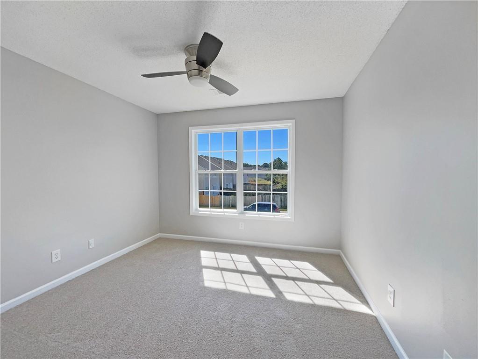
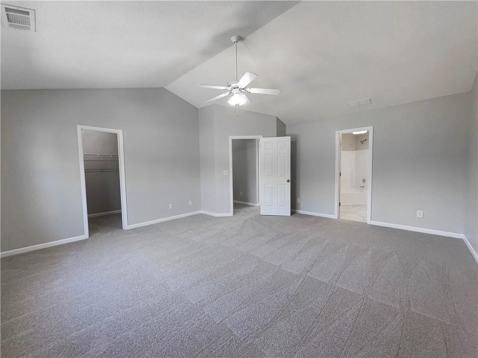
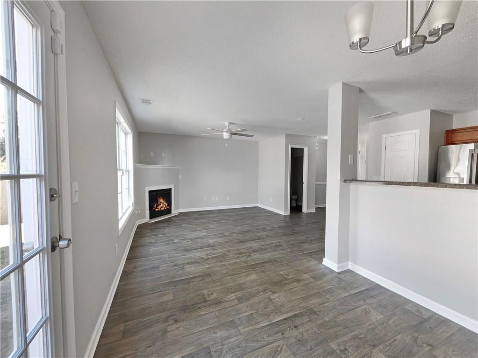
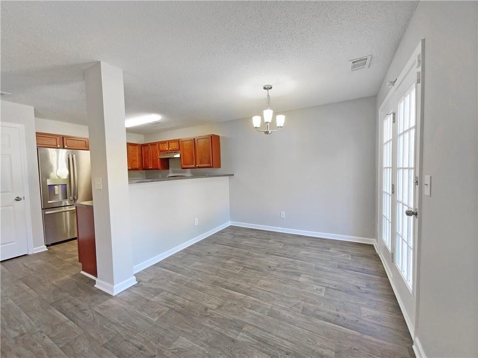
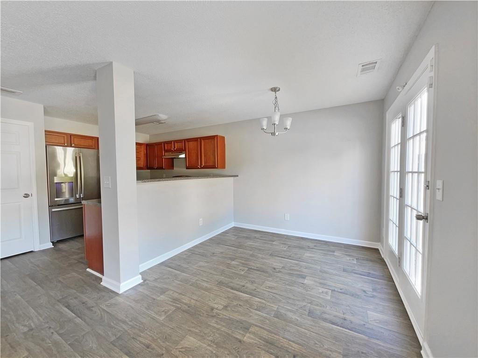
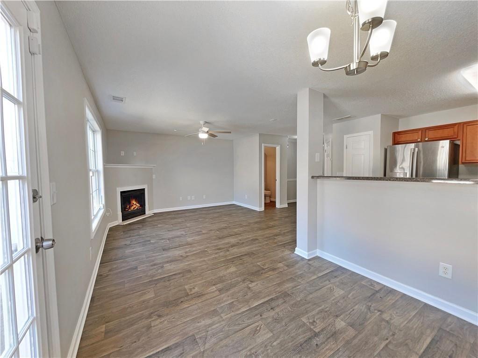
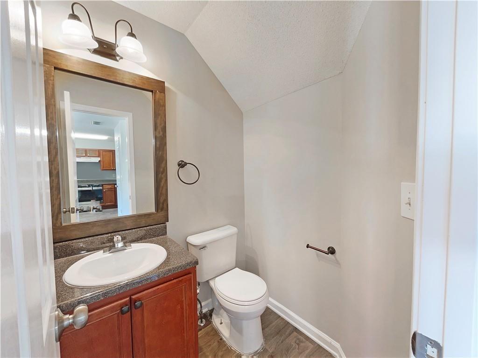
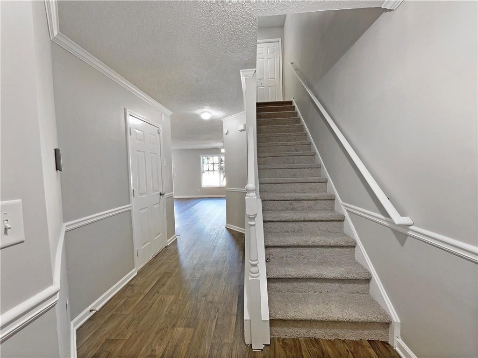
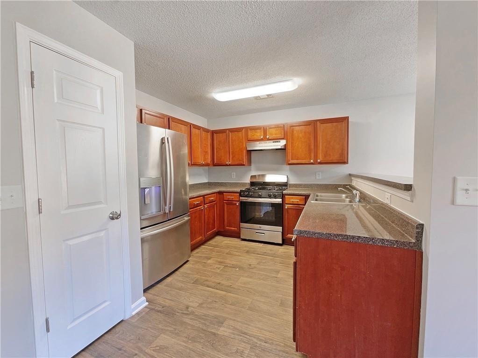
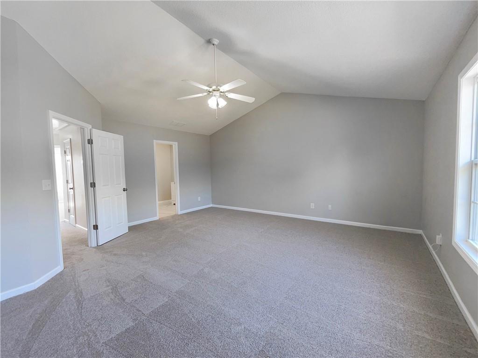
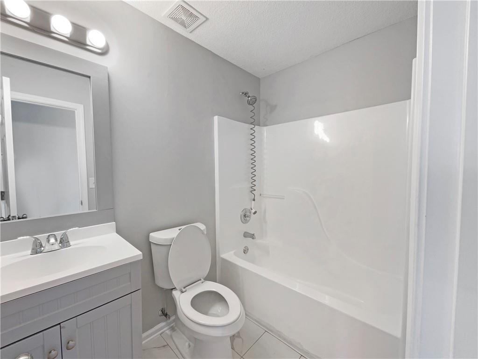
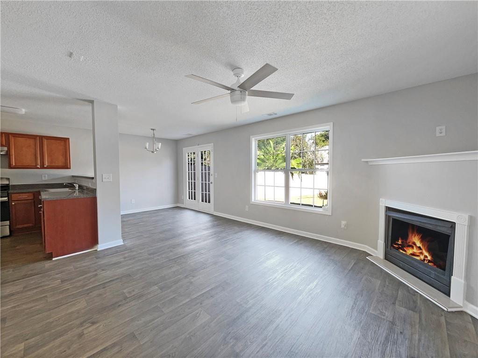
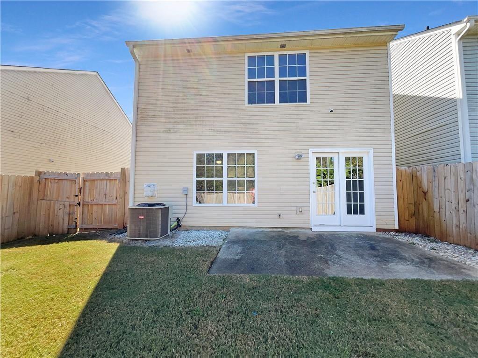
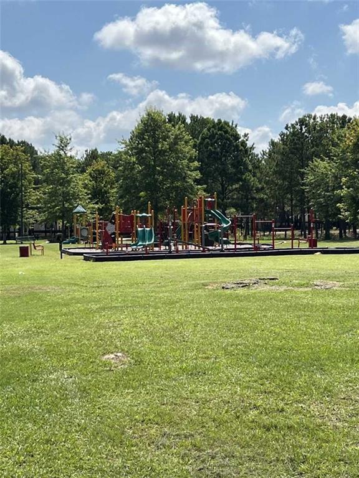
 MLS# 411749179
MLS# 411749179 