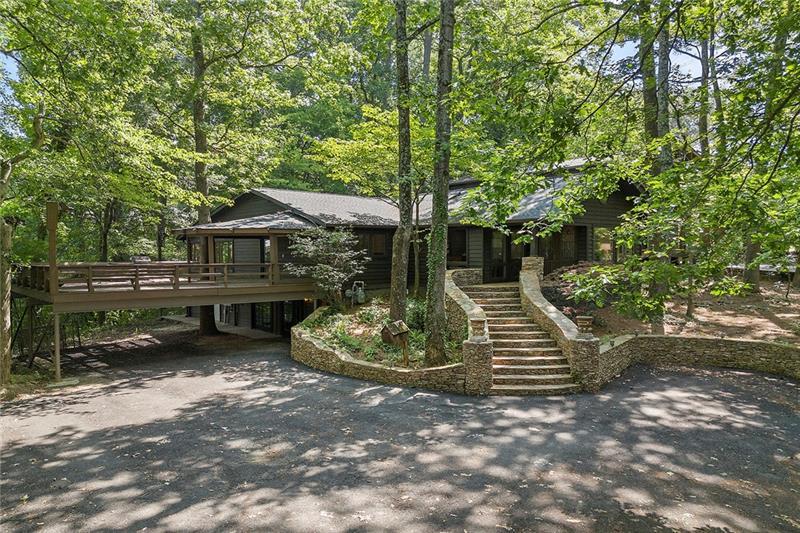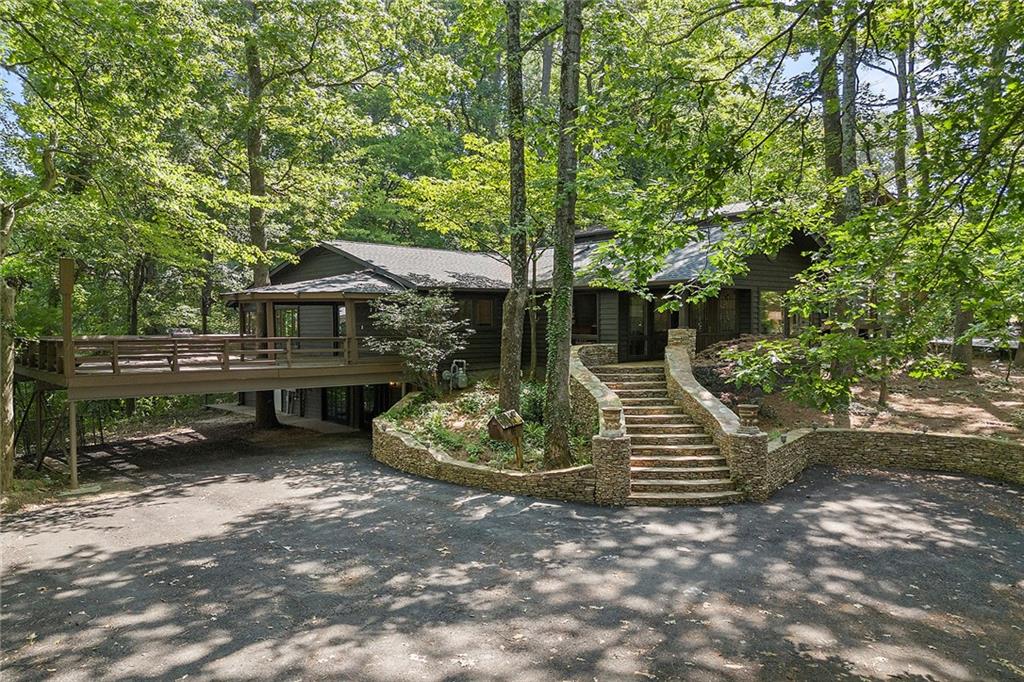1353 Sylvan Circle Brookhaven GA 30319, MLS# 385719475
Brookhaven, GA 30319
- 5Beds
- 5Full Baths
- 1Half Baths
- N/A SqFt
- 2023Year Built
- 0.30Acres
- MLS# 385719475
- Rental
- Single Family Residence
- Active
- Approx Time on Market5 months, 27 days
- AreaN/A
- CountyDekalb - GA
- Subdivision Fernwood Estates
Overview
Absolutely stunning new construction featuring 5 ensuite bedrooms and a show-stopping powder room, this masterpiece aesthetics both interior and exterior is a luxury design taken to the next level. With striking entry, discover a great room with custom steel and glass doors, the openness of the space transcends you to a place of style and serenity, In the kitchen, custom cabinetry showcasing high-end hardware is the perfect complement to the quartz countertops, and the elite appliance package ready for any chef inspired gourmet meals or to enjoy a glass of wine. With a guest suite on the first level, In the spacious primary suite, upstairs you can unwind in your magazine-ready bathroom that has a freestanding soaking tub and rain shower to enjoy after a long day. The spacious secondary bedrooms and baths are designed to perfection. Superb location in popular Brookhaven, close to schools, just steps from restaurants, and the best shopping. The beautiful manicured green backyard is a step out from the main level. No detail has been overlooked!
Association Fees / Info
Hoa: No
Community Features: Near Public Transport, Near Schools, Near Shopping, Park, Sidewalks, Street Lights, Other
Pets Allowed: Call
Bathroom Info
Main Bathroom Level: 1
Halfbaths: 1
Total Baths: 6.00
Fullbaths: 5
Room Bedroom Features: Master on Main
Bedroom Info
Beds: 5
Building Info
Habitable Residence: No
Business Info
Equipment: None
Exterior Features
Fence: Back Yard
Patio and Porch: Covered, Deck, Front Porch
Exterior Features: Rain Gutters
Road Surface Type: Asphalt
Pool Private: No
County: Dekalb - GA
Acres: 0.30
Pool Desc: None
Fees / Restrictions
Financial
Original Price: $12,500
Owner Financing: No
Garage / Parking
Parking Features: Driveway, Garage, Garage Door Opener, Garage Faces Front
Green / Env Info
Handicap
Accessibility Features: None
Interior Features
Security Ftr: Fire Alarm, Smoke Detector(s)
Fireplace Features: Gas Log, Gas Starter
Levels: Two
Appliances: Dishwasher, Electric Water Heater, Gas Range, Microwave, Refrigerator
Laundry Features: Laundry Room, Upper Level
Interior Features: Double Vanity, His and Hers Closets, Walk-In Closet(s)
Flooring: Ceramic Tile, Hardwood
Spa Features: None
Lot Info
Lot Size Source: Assessor
Lot Features: Back Yard, Front Yard
Lot Size: 233 X 71
Misc
Property Attached: No
Home Warranty: No
Other
Other Structures: None
Property Info
Construction Materials: Brick 4 Sides, Cement Siding
Year Built: 2,023
Date Available: 2024-05-20T00:00:00
Furnished: Unfu
Roof: Composition, Shingle
Property Type: Residential Lease
Style: Craftsman
Rental Info
Land Lease: No
Expense Tenant: All Utilities
Lease Term: 12 Months
Room Info
Kitchen Features: Kitchen Island, Pantry, Pantry Walk-In, View to Family Room, Wine Rack
Room Master Bathroom Features: Double Shower
Room Dining Room Features: Great Room,Open Concept
Sqft Info
Building Area Total: 5253
Building Area Source: Builder
Tax Info
Tax Parcel Letter: 18-238-04-026
Unit Info
Utilities / Hvac
Cool System: Central Air
Heating: Central
Utilities: Electricity Available, Natural Gas Available, Sewer Available
Waterfront / Water
Water Body Name: None
Waterfront Features: None
Directions
Take North Druid Hills to Sylvan Circle and go Right home is on the Right.Listing Provided courtesy of Vici Real Estate
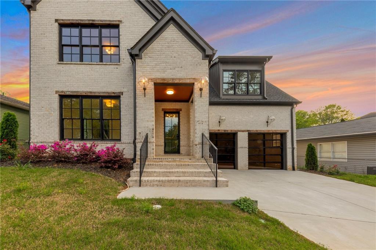
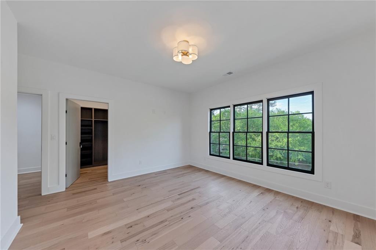
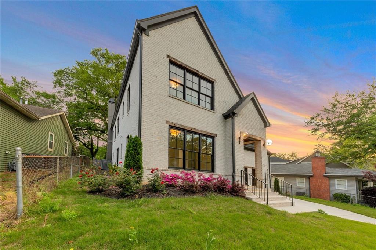
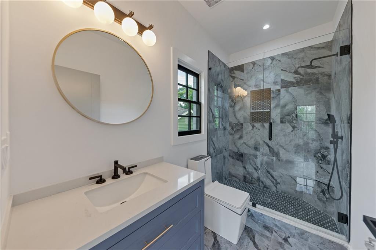
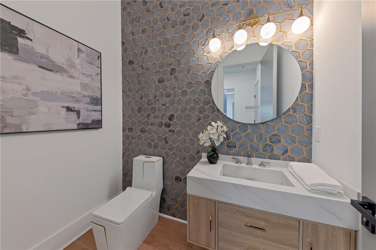
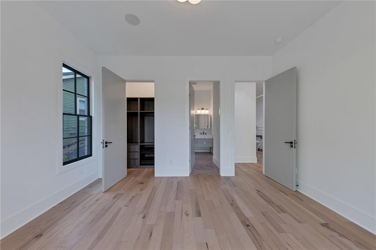
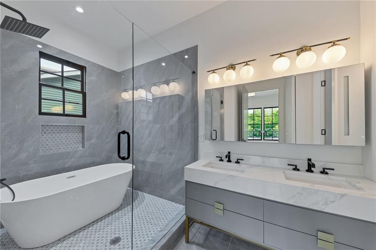
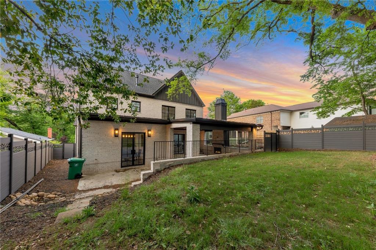
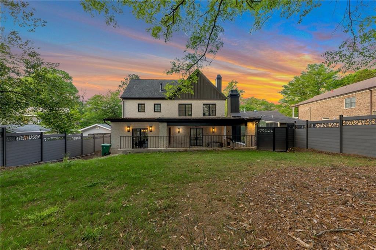
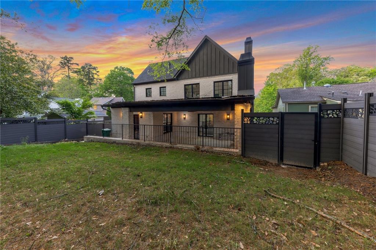
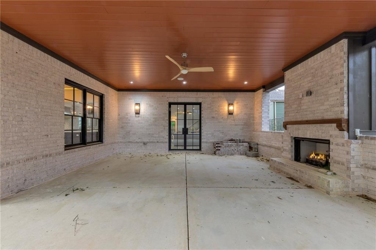
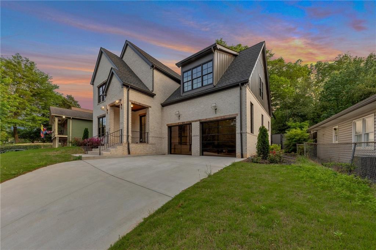
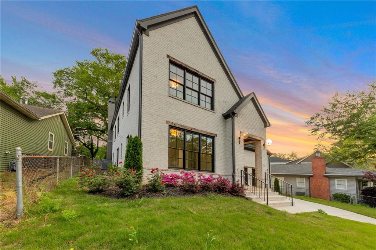
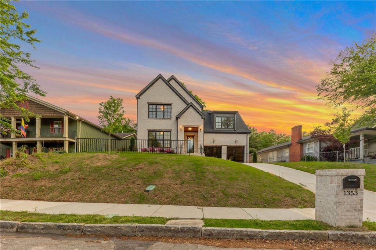
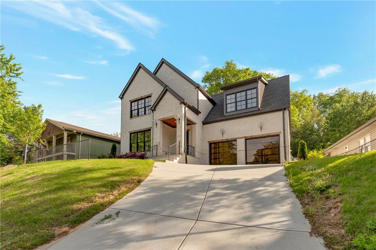
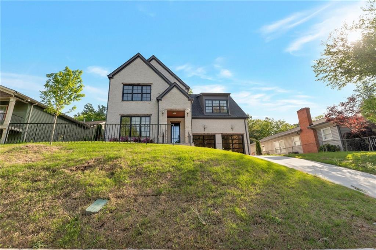
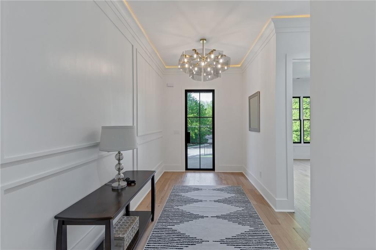
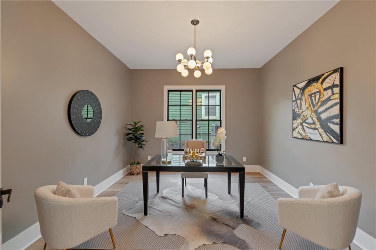
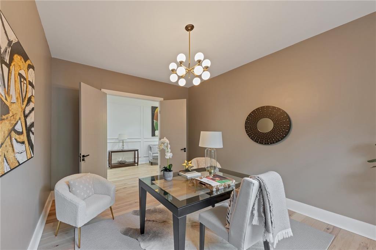
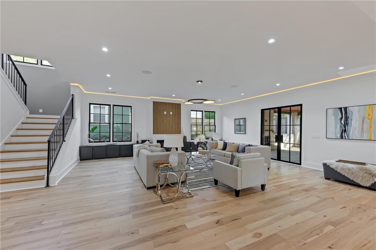
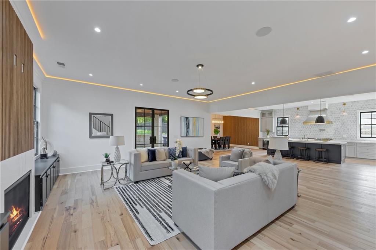
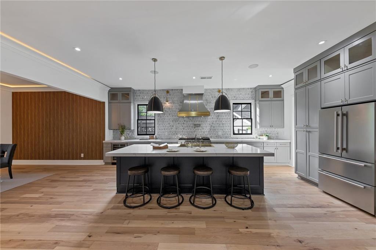
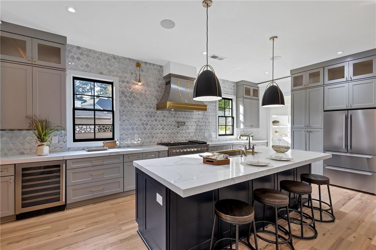
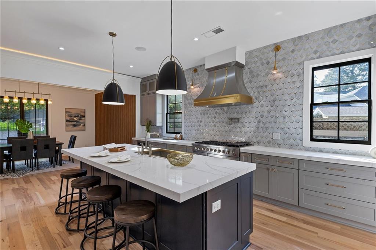
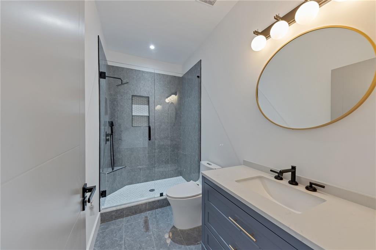
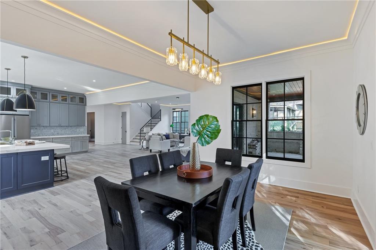
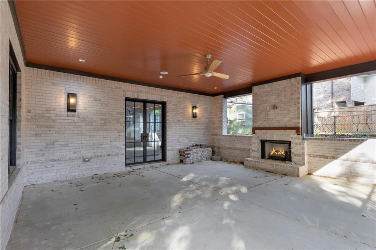
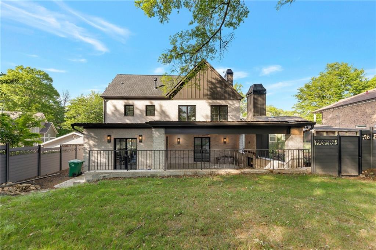
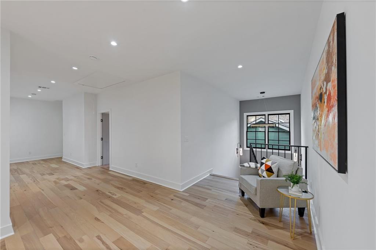
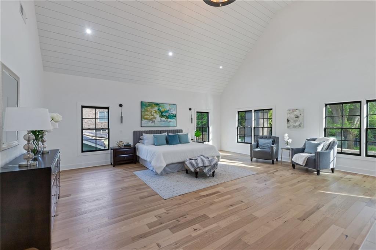
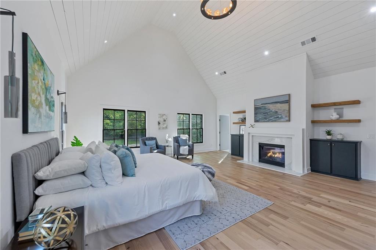
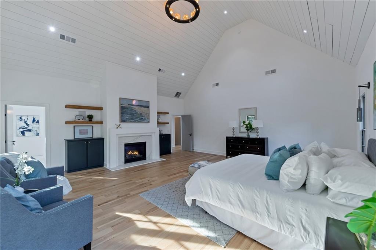
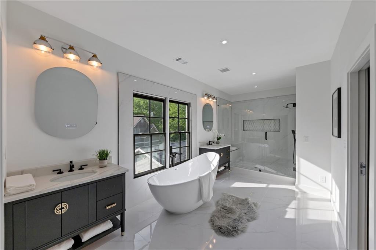
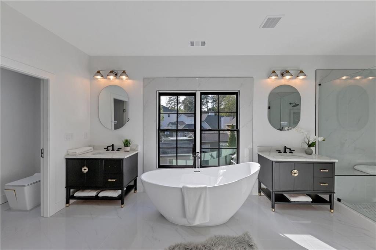
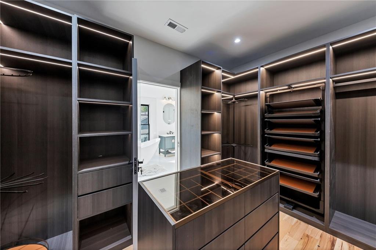
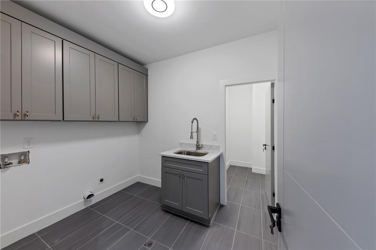
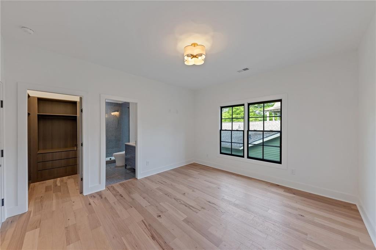
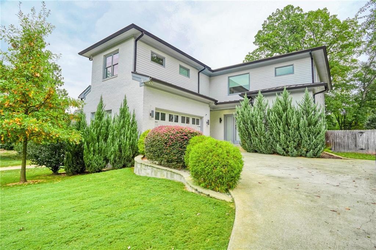
 MLS# 411212141
MLS# 411212141 