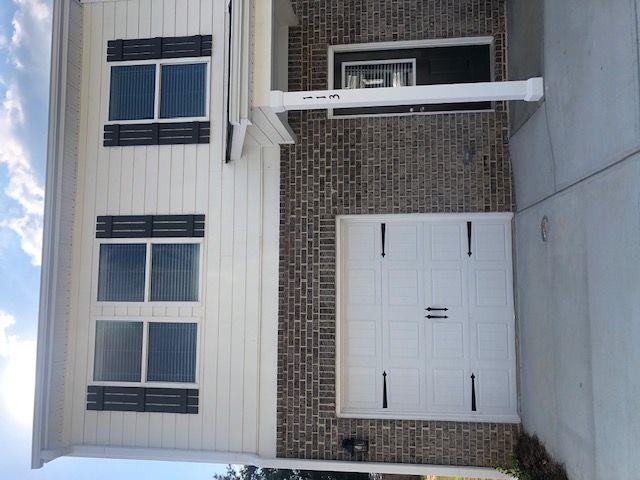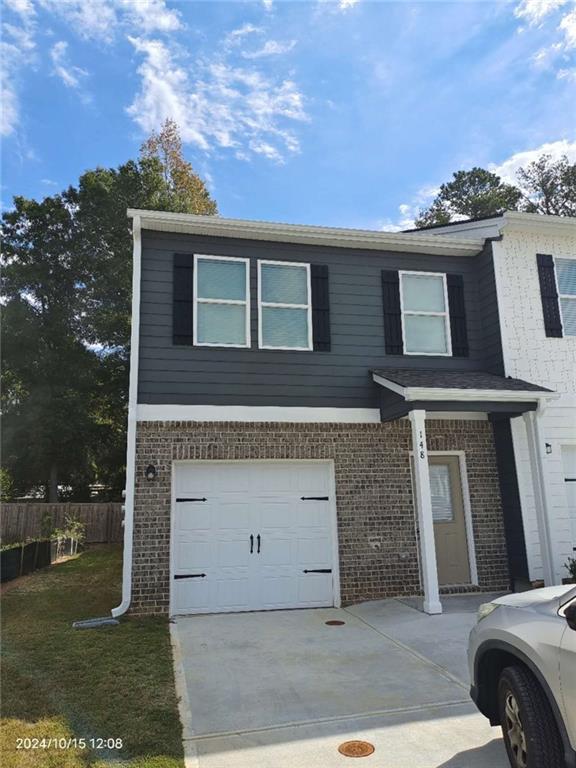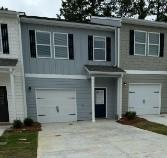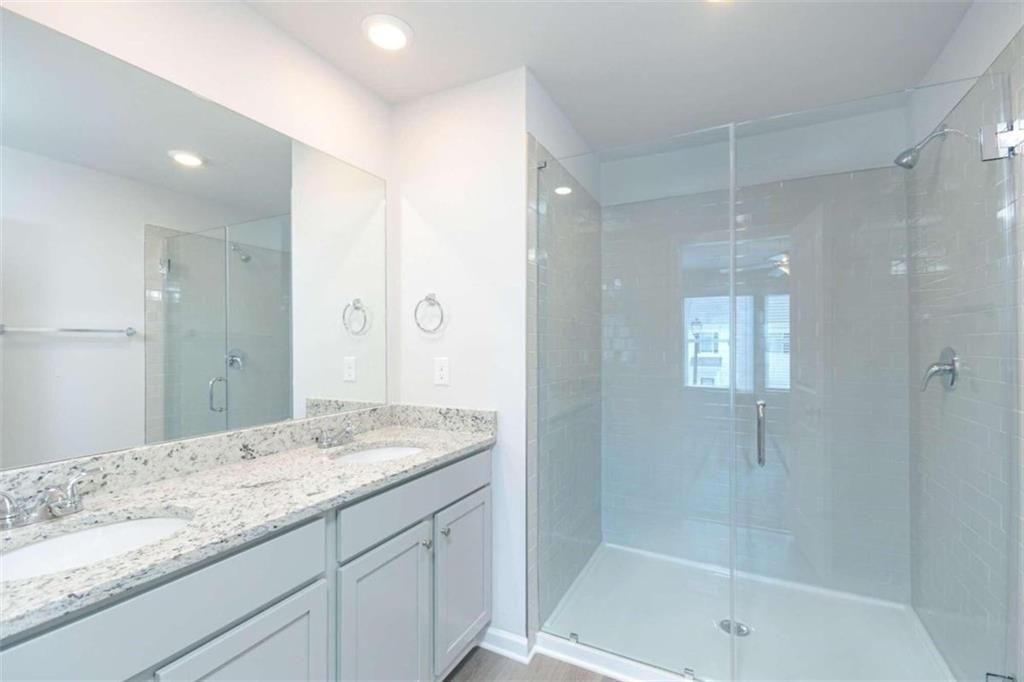138 Village Green Drive Adairsville GA 30103, MLS# 408983710
Adairsville, GA 30103
- 3Beds
- 2Full Baths
- 1Half Baths
- N/A SqFt
- 2023Year Built
- 0.04Acres
- MLS# 408983710
- Rental
- Townhouse
- Active
- Approx Time on Market27 days
- AreaN/A
- CountyBartow - GA
- Subdivision Village Green
Overview
Wonderful 3 bedroom, 2.5 bath townhome centrally located in Adairsville. This home offers stainless steel appliances, granite countertops, beautiful cabinets, and gorgeous LVP flooring! Home has a 1 car garage.
Association Fees / Info
Hoa: No
Community Features: Homeowners Assoc
Pets Allowed: No
Bathroom Info
Halfbaths: 1
Total Baths: 3.00
Fullbaths: 2
Room Bedroom Features: Roommate Floor Plan
Bedroom Info
Beds: 3
Building Info
Habitable Residence: No
Business Info
Equipment: None
Exterior Features
Fence: Back Yard
Patio and Porch: None
Exterior Features: None
Road Surface Type: Asphalt
Pool Private: No
County: Bartow - GA
Acres: 0.04
Pool Desc: None
Fees / Restrictions
Financial
Original Price: $1,800
Owner Financing: No
Garage / Parking
Parking Features: Attached, Garage Door Opener, Garage, Garage Faces Front, Level Driveway
Green / Env Info
Handicap
Accessibility Features: None
Interior Features
Security Ftr: Secured Garage/Parking, Smoke Detector(s)
Fireplace Features: None
Levels: Two
Appliances: Dishwasher, Electric Range, Electric Water Heater, Microwave, Refrigerator
Laundry Features: Laundry Closet
Interior Features: Disappearing Attic Stairs, Double Vanity, Entrance Foyer, High Ceilings 9 ft Lower, High Speed Internet, Recessed Lighting, Walk-In Closet(s)
Spa Features: None
Lot Info
Lot Size Source: Assessor
Lot Features: Back Yard
Misc
Property Attached: No
Home Warranty: No
Other
Other Structures: Garage(s)
Property Info
Construction Materials: Brick Front
Year Built: 2,023
Date Available: 2024-10-19T00:00:00
Furnished: Unfu
Roof: Shingle
Property Type: Residential Lease
Style: Townhouse
Rental Info
Land Lease: No
Expense Tenant: All Utilities
Lease Term: 12 Months
Room Info
Kitchen Features: Breakfast Bar, Stone Counters
Room Master Bathroom Features: Double Vanity,Shower Only
Room Dining Room Features: Open Concept
Sqft Info
Building Area Total: 1538
Building Area Source: Owner
Tax Info
Tax Parcel Letter: 0040E-0001-020
Unit Info
Utilities / Hvac
Cool System: Ceiling Fan(s), Central Air
Heating: Central
Utilities: Electricity Available, Sewer Available, Underground Utilities
Waterfront / Water
Water Body Name: None
Waterfront Features: None
Directions
I 75 to exit 306. Travel approx. 1 mile to Hwy 41. South on Hwy 41 for approx. 2-3 miles. Turn left onto Manning Mill Rd. Subdivision is on your immediate left. Home is located on your right.Listing Provided courtesy of Northwest Communities Real Estate Group
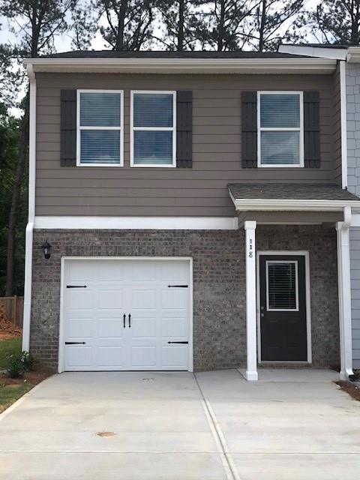
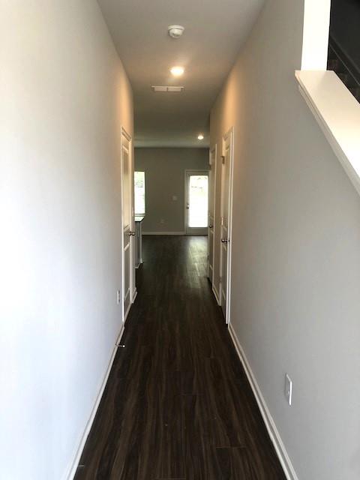
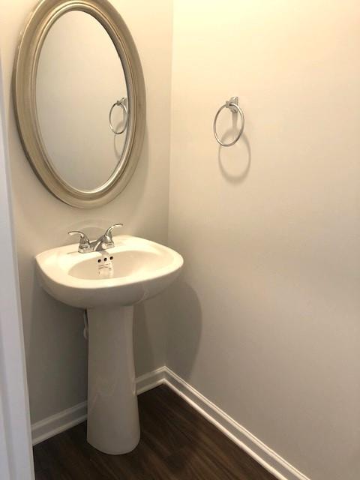
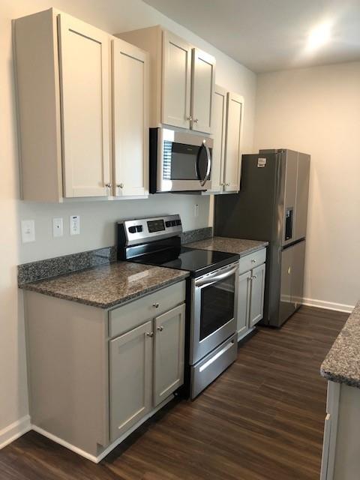
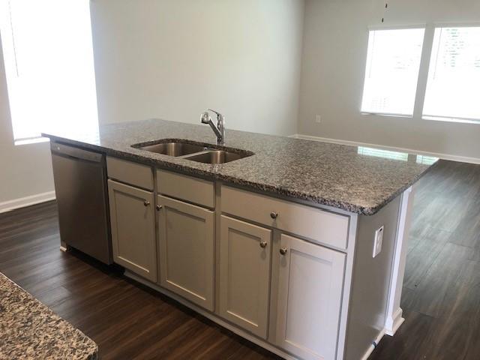
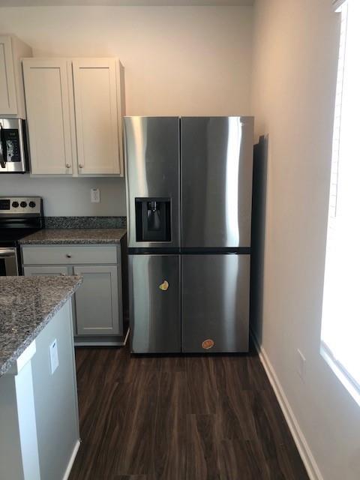
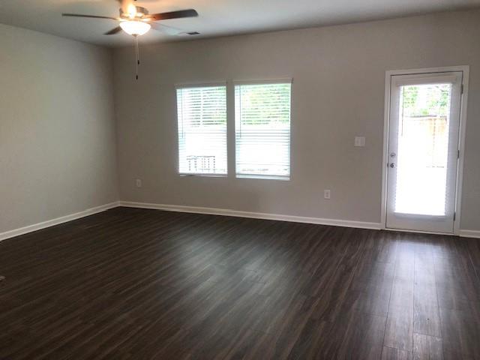
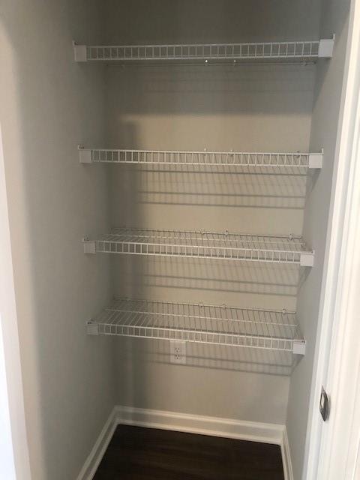
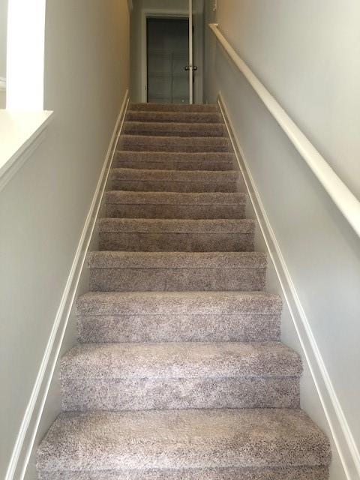
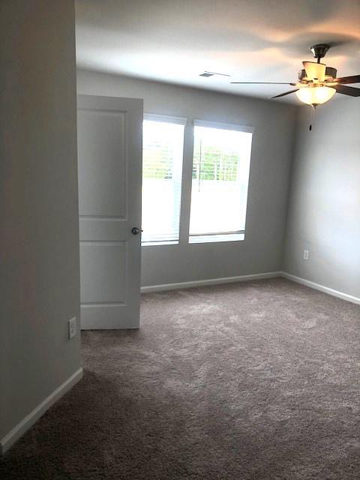
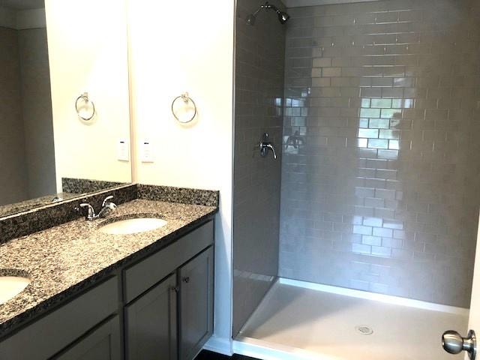
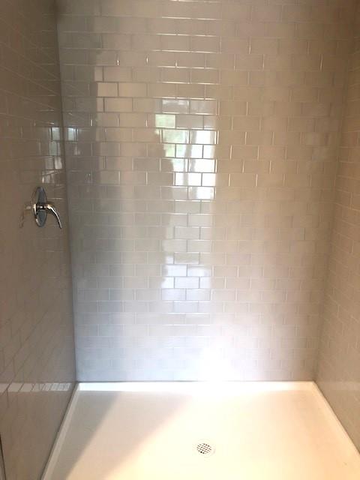
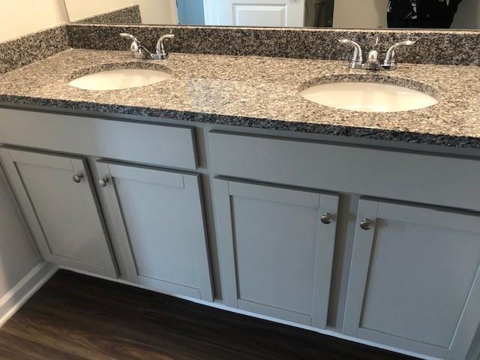
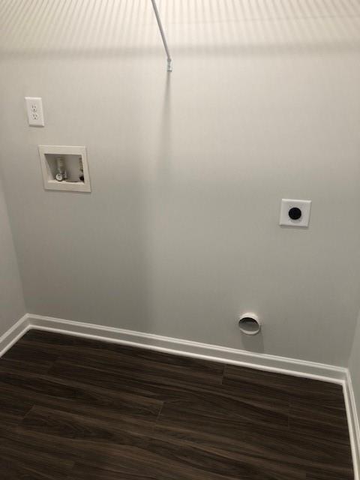
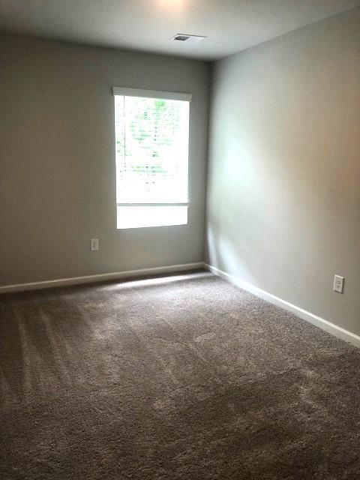
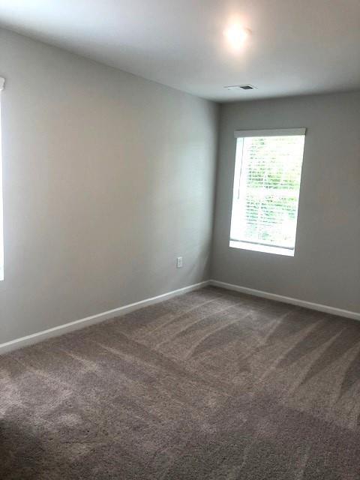
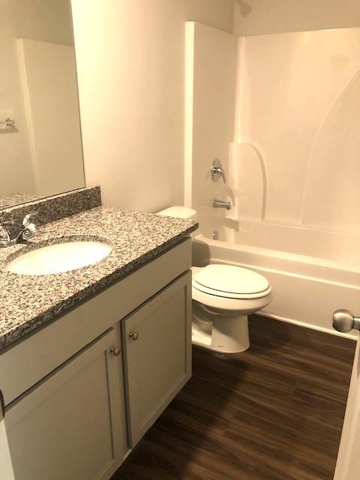
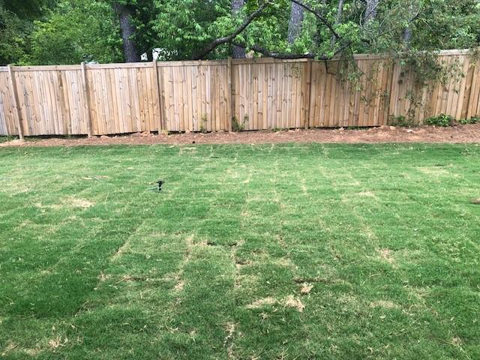
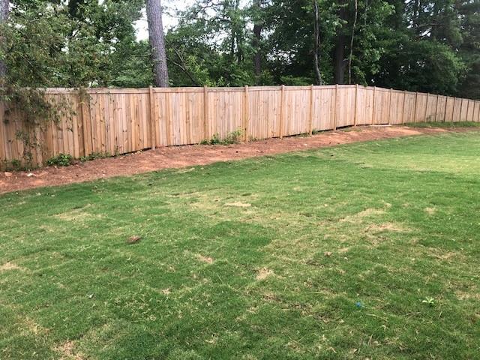
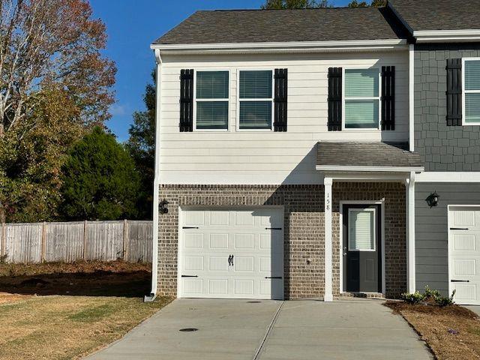
 MLS# 411078009
MLS# 411078009 