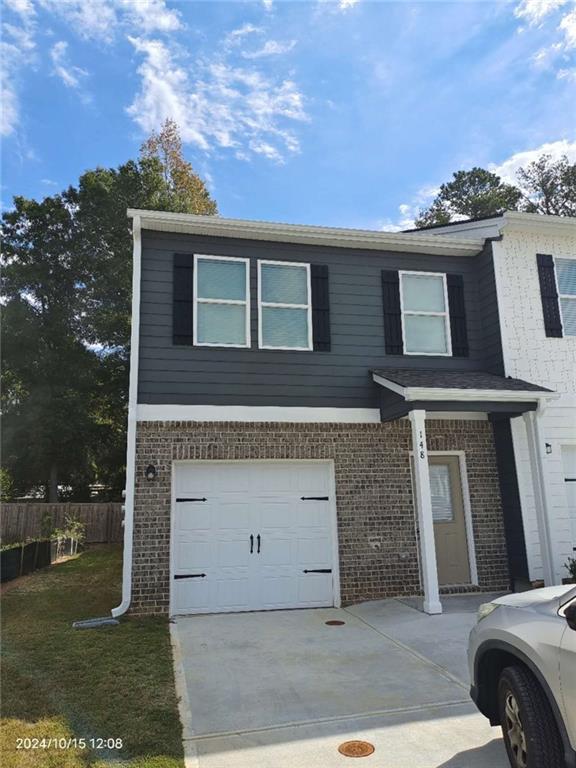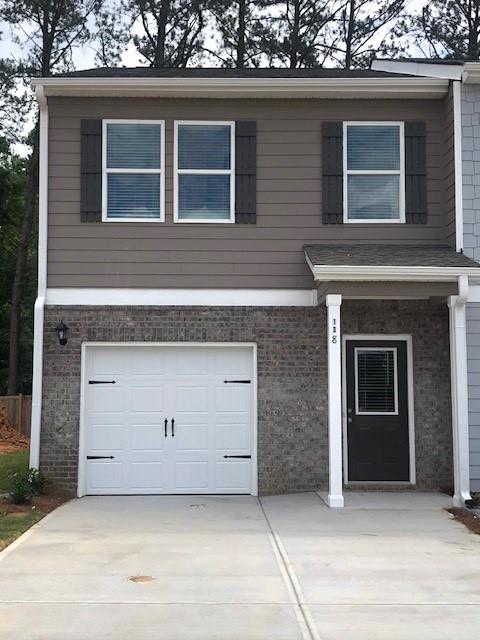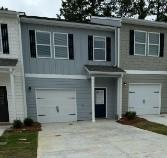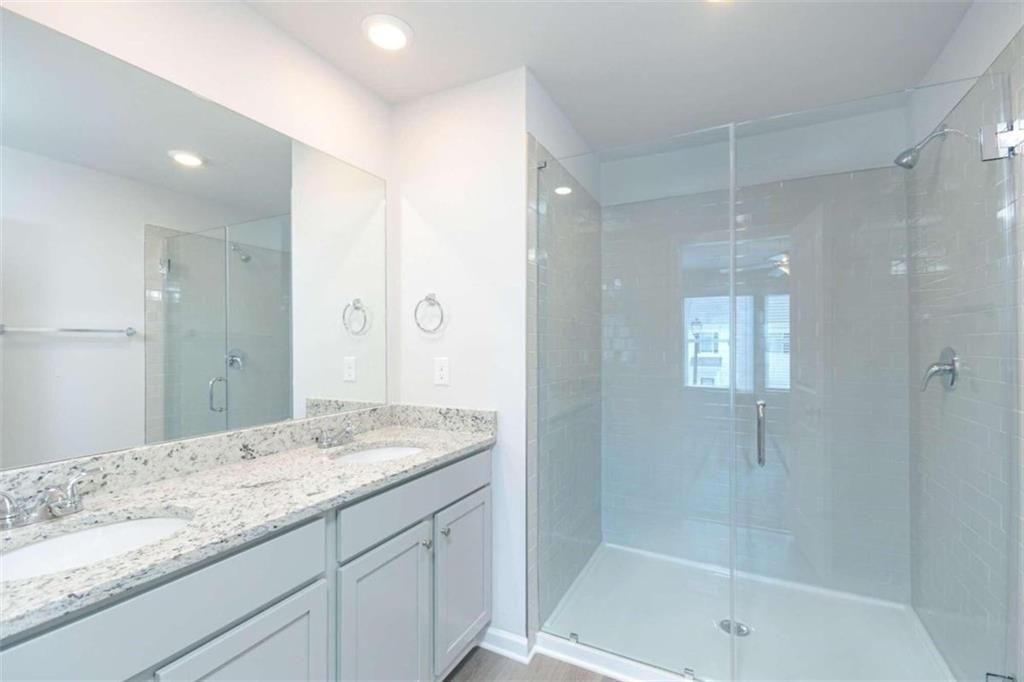158 Village Green Drive Adairsville GA 30701, MLS# 411078009
Adairsville, GA 30701
- 3Beds
- 2Full Baths
- 1Half Baths
- N/A SqFt
- 2024Year Built
- 0.04Acres
- MLS# 411078009
- Rental
- Townhouse
- Active
- Approx Time on Market6 days
- AreaN/A
- CountyBartow - GA
- Subdivision Village Green
Overview
This beautiful new townhome is centrally located near schools, shopping, and dining, just 10 minutes from I75. It's a 15-minute drive to Calhoun, 20 minutes to Cartersville, and 35 minutes to Rome. The home features luxury vinyl flooring, granite countertops, elegant grey cabinets, and an open-concept kitchen/living room. Upstairs, the bedrooms boast plush carpeting, a tiled master shower, and abundant natural sunlight.
Association Fees / Info
Hoa: No
Community Features: Curbs, Homeowners Assoc, Near Schools, Street Lights
Pets Allowed: No
Bathroom Info
Halfbaths: 1
Total Baths: 3.00
Fullbaths: 2
Room Bedroom Features: Roommate Floor Plan
Bedroom Info
Beds: 3
Building Info
Habitable Residence: No
Business Info
Equipment: None
Exterior Features
Fence: None
Patio and Porch: Covered, Front Porch, Patio
Exterior Features: None
Road Surface Type: Asphalt
Pool Private: No
County: Bartow - GA
Acres: 0.04
Pool Desc: None
Fees / Restrictions
Financial
Original Price: $1,900
Owner Financing: No
Garage / Parking
Parking Features: Attached, Garage Door Opener, Driveway, Garage, Garage Faces Front
Green / Env Info
Handicap
Accessibility Features: None
Interior Features
Security Ftr: Secured Garage/Parking, Smoke Detector(s)
Fireplace Features: None
Levels: Two
Appliances: Dishwasher, Electric Range, Electric Water Heater, Refrigerator, Microwave
Laundry Features: Laundry Room, Upper Level
Interior Features: Disappearing Attic Stairs, High Speed Internet, Entrance Foyer, Double Vanity, Recessed Lighting, Walk-In Closet(s)
Flooring: Luxury Vinyl, Carpet
Spa Features: None
Lot Info
Lot Size Source: Assessor
Lot Features: Back Yard, Cleared, Level, Landscaped
Lot Size: 20X88X20X88
Misc
Property Attached: No
Home Warranty: No
Other
Other Structures: None
Property Info
Construction Materials: Brick, Cement Siding
Year Built: 2,024
Date Available: 2024-11-09T00:00:00
Furnished: Unfu
Roof: Shingle
Property Type: Residential Lease
Style: Townhouse
Rental Info
Land Lease: No
Expense Tenant: All Utilities
Lease Term: 12 Months
Room Info
Kitchen Features: Breakfast Bar, Cabinets Other, Stone Counters, Pantry
Room Master Bathroom Features: Double Vanity,Shower Only
Room Dining Room Features: Open Concept
Sqft Info
Building Area Total: 1780
Building Area Source: Builder
Tax Info
Tax Parcel Letter: 0040E-0001-030
Unit Info
Utilities / Hvac
Cool System: Ceiling Fan(s), Central Air
Heating: Central
Utilities: Electricity Available, Sewer Available, Underground Utilities, Water Available
Waterfront / Water
Water Body Name: None
Waterfront Features: None
Directions
I75 N to exit 306. Take a left to Hwy 41. At intersection take Hwy 41 S for approximately 2 miles to Manning Mill Rd on your left. Once on Manning Mill Rd, take an immediate left into Village Green subdivision. House is located on your right.Listing Provided courtesy of Northwest Communities Real Estate Group
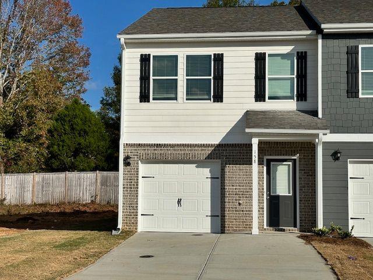
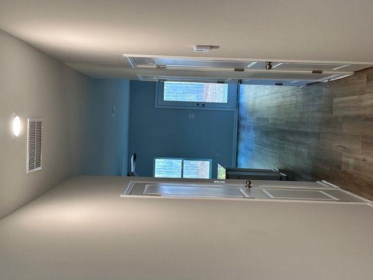
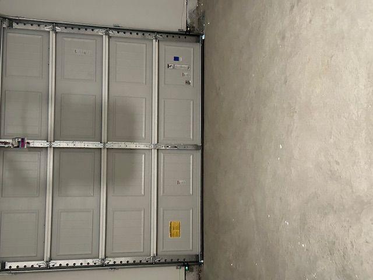
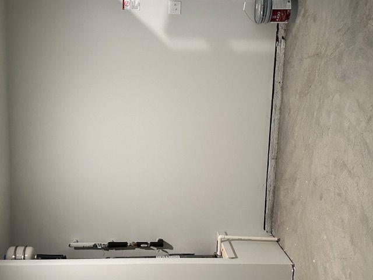
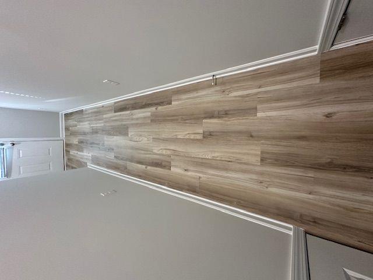
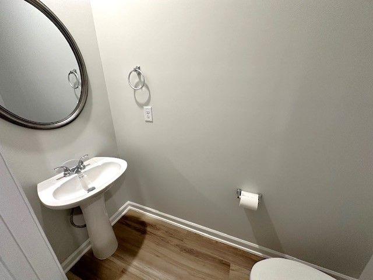
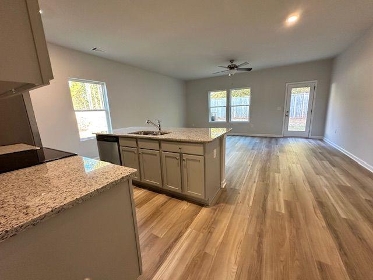
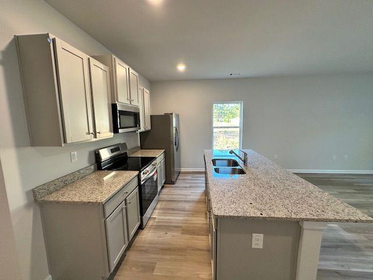
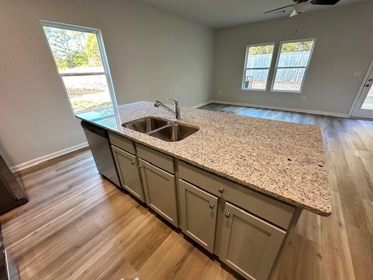
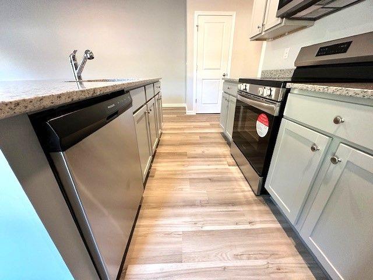
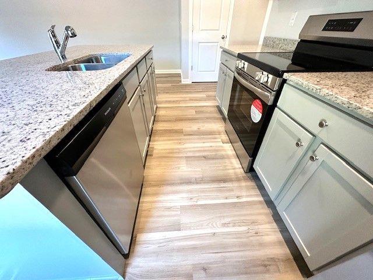
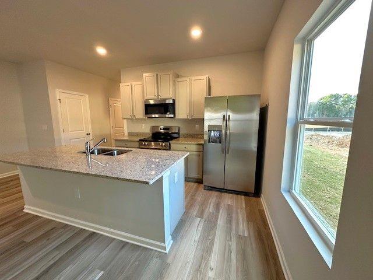
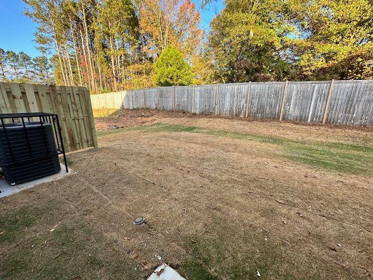
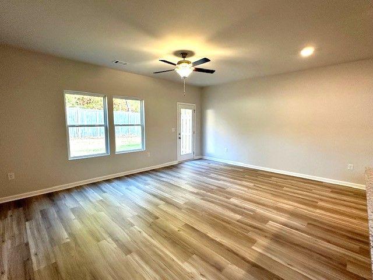
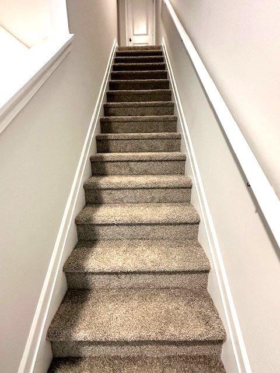
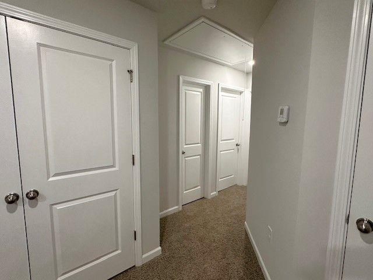
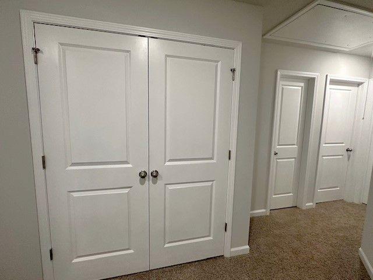
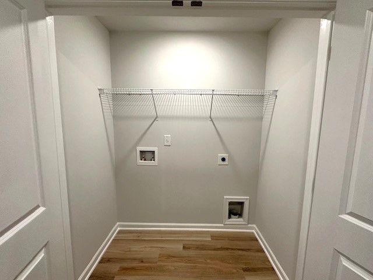
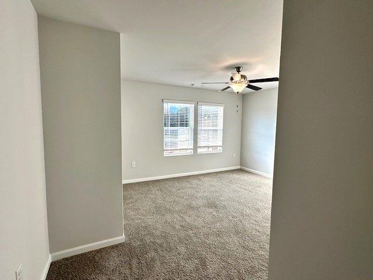
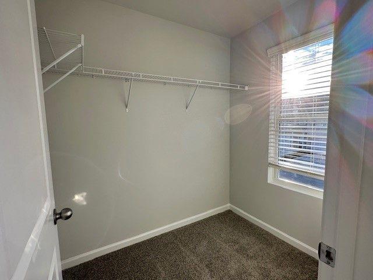
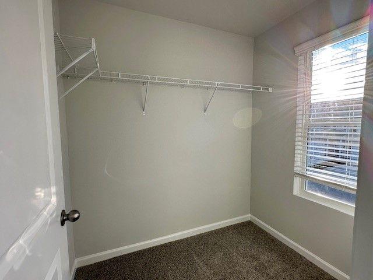
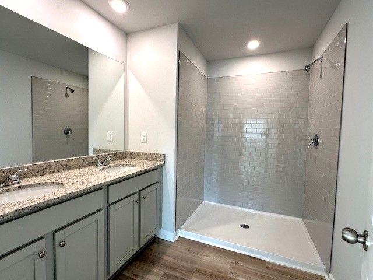
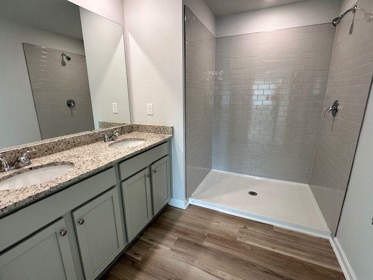
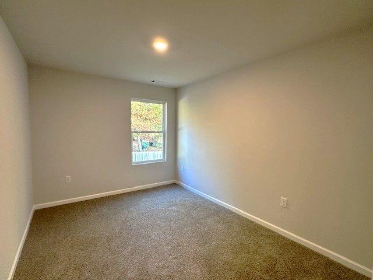
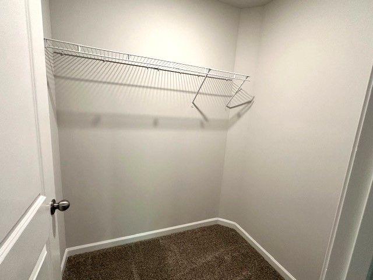
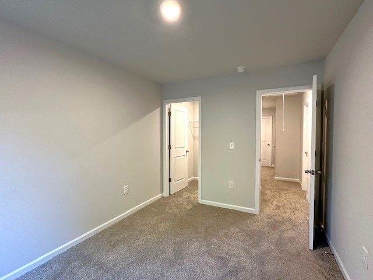
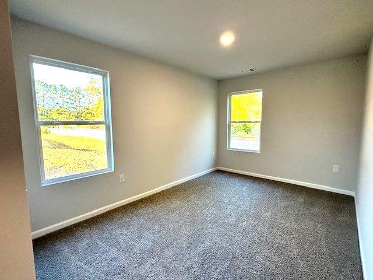
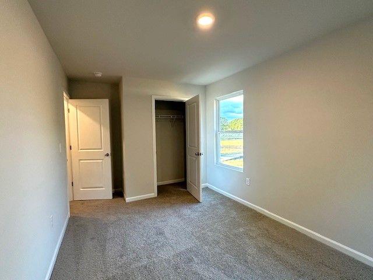
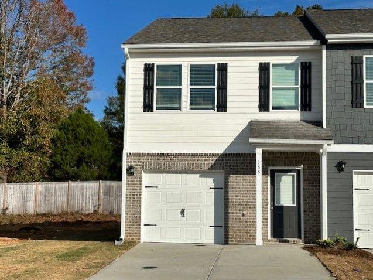
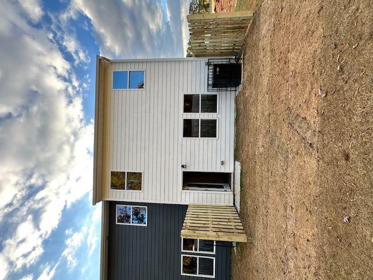
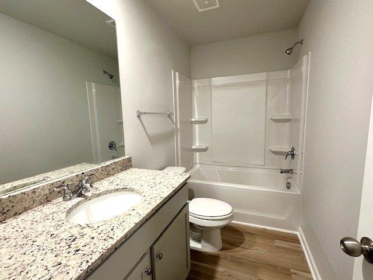
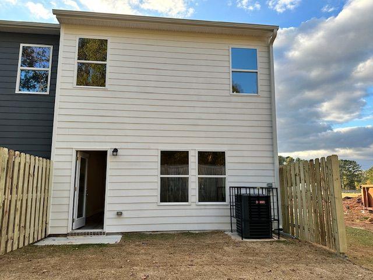
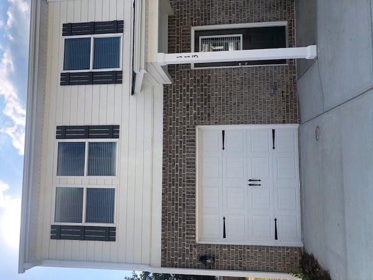
 MLS# 410508933
MLS# 410508933 