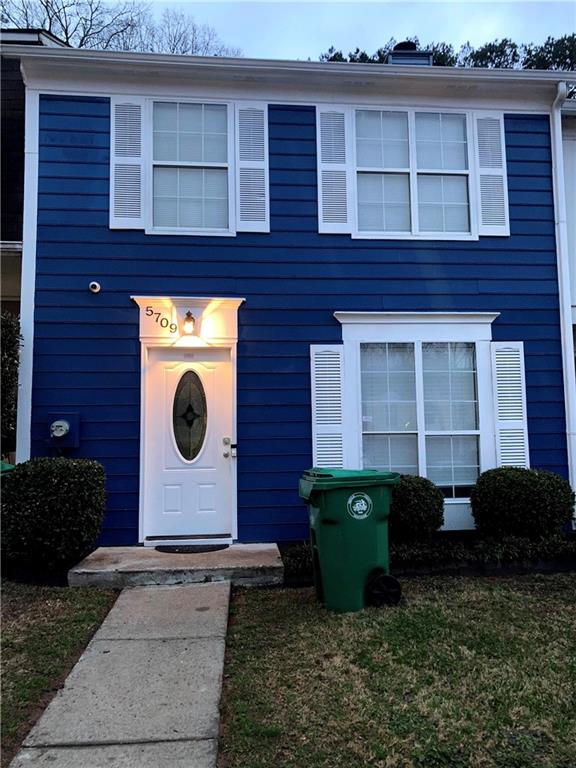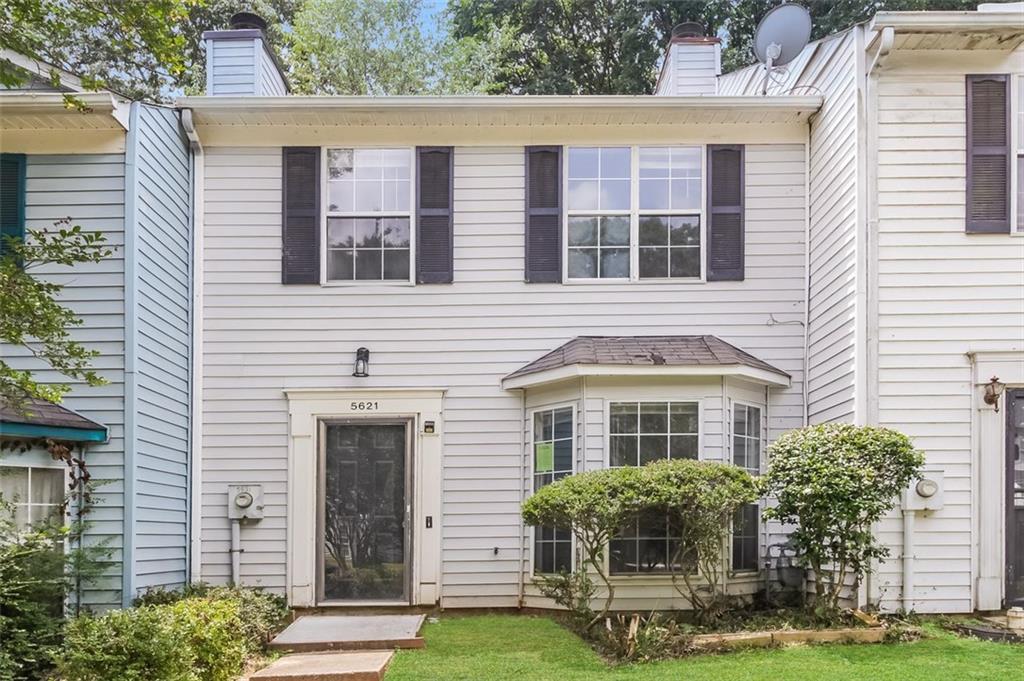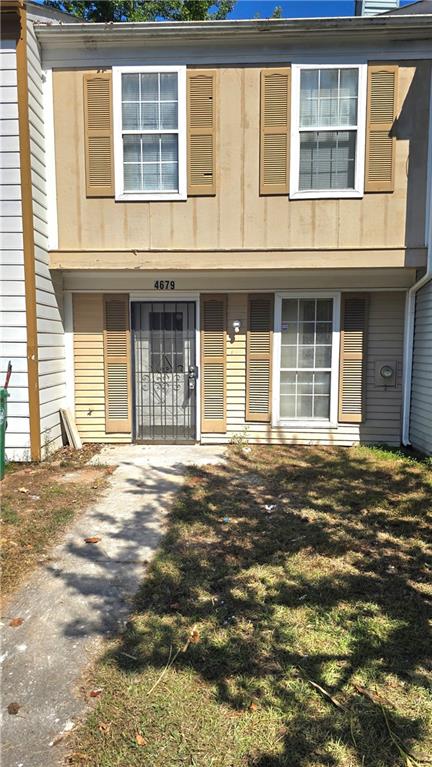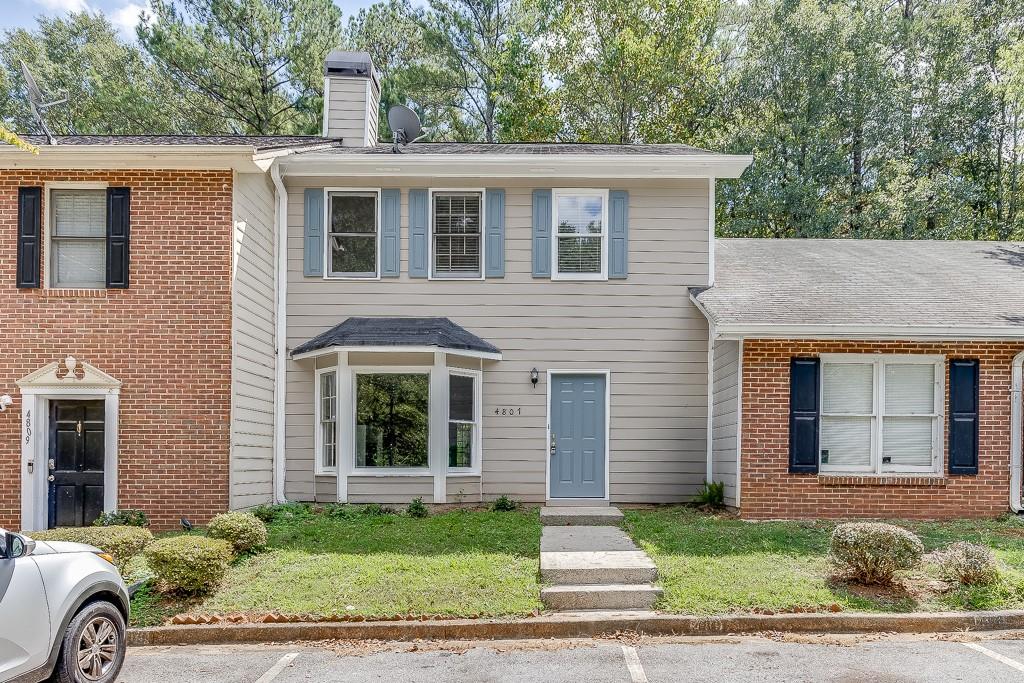1416 Stonegate Point Stone Mountain GA 30083, MLS# 406772463
Stone Mountain, GA 30083
- 2Beds
- 2Full Baths
- 1Half Baths
- N/A SqFt
- 1986Year Built
- 0.03Acres
- MLS# 406772463
- Residential
- Townhouse
- Active
- Approx Time on Market1 month, 13 days
- AreaN/A
- CountyDekalb - GA
- Subdivision Iverness Woods
Overview
Great tenants currently paying $1650/mo with lease ending October 2025. This freshly painted 2-bedroom, 2.5-bathroom townhome has a Brand NEW ROOF, NEW HVAC and Brand NEW WATER HEATER. It features a roommate floor plan, offers an abundance of conveniences, and has no rental restrictions. Open living, dining, and kitchen areas create an inviting space, perfect for relaxation and entertainment, complete with a cozy fireplace for those cooler evenings. Step outside to private enclosed back patio, a serene retreat with additional storage space for convenience. Nestled within a quiet community, you'll enjoy a peaceful atmosphere. The home's location is a commuter's dream, with easy access to major highways, including 78 and 285, as well as the nearby Georgia State Clarkston campus. Perfect for public transportation, you're just a short walk from a Marta stop. Don't miss the chance to build your investment portfolio in sought after Stone Mountain.
Association Fees / Info
Hoa: No
Hoa Fees Frequency: Annually
Community Features: Near Public Transport, Near Schools, Near Shopping, Sidewalks, Street Lights
Hoa Fees Frequency: Annually
Bathroom Info
Halfbaths: 1
Total Baths: 3.00
Fullbaths: 2
Room Bedroom Features: Roommate Floor Plan
Bedroom Info
Beds: 2
Building Info
Habitable Residence: No
Business Info
Equipment: None
Exterior Features
Fence: None
Patio and Porch: Patio
Exterior Features: Garden
Road Surface Type: Paved
Pool Private: No
County: Dekalb - GA
Acres: 0.03
Pool Desc: None
Fees / Restrictions
Financial
Original Price: $200,000
Owner Financing: No
Garage / Parking
Parking Features: Assigned, Level Driveway, Unassigned
Green / Env Info
Green Energy Generation: None
Handicap
Accessibility Features: None
Interior Features
Security Ftr: Open Access
Fireplace Features: Factory Built, Family Room
Levels: Two
Appliances: Dishwasher, Disposal, Gas Range, Gas Water Heater, Refrigerator
Laundry Features: In Hall, Laundry Room
Interior Features: Entrance Foyer, High Speed Internet, Walk-In Closet(s)
Flooring: Carpet, Ceramic Tile, Laminate
Spa Features: None
Lot Info
Lot Size Source: Public Records
Lot Features: Landscaped, Level, Private
Misc
Property Attached: Yes
Home Warranty: No
Open House
Other
Other Structures: None
Property Info
Construction Materials: Brick Front, Frame, Vinyl Siding
Year Built: 1,986
Property Condition: Resale
Roof: Composition
Property Type: Residential Attached
Style: Townhouse, Traditional
Rental Info
Land Lease: No
Room Info
Kitchen Features: Cabinets White, Eat-in Kitchen, Pantry, Solid Surface Counters
Room Master Bathroom Features: Soaking Tub,Tub/Shower Combo
Room Dining Room Features: Separate Dining Room
Special Features
Green Features: None
Special Listing Conditions: None
Special Circumstances: None
Sqft Info
Building Area Total: 1160
Building Area Source: Public Records
Tax Info
Tax Amount Annual: 2327
Tax Year: 2,022
Tax Parcel Letter: 18-139-10-087
Unit Info
Num Units In Community: 1
Utilities / Hvac
Cool System: Ceiling Fan(s), Central Air, Zoned
Electric: 220 Volts
Heating: Central, Forced Air, Hot Water
Utilities: Cable Available, Electricity Available, Natural Gas Available, Phone Available, Water Available
Sewer: Public Sewer
Waterfront / Water
Water Body Name: None
Water Source: Public
Waterfront Features: None
Directions
Please use GPS for directions.Listing Provided courtesy of Method Real Estate Advisors
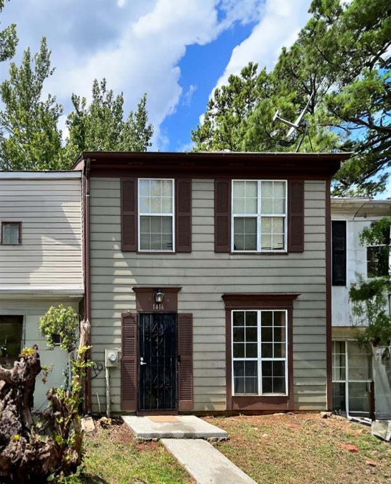
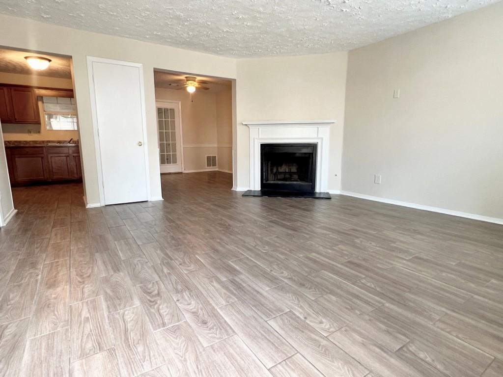
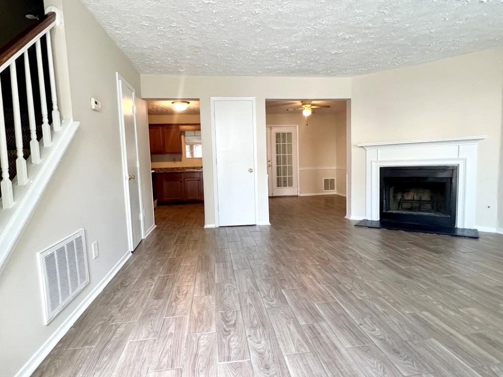
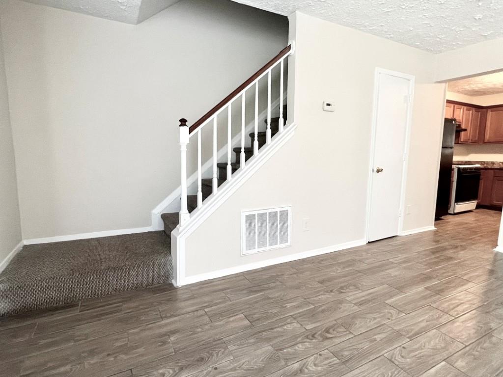
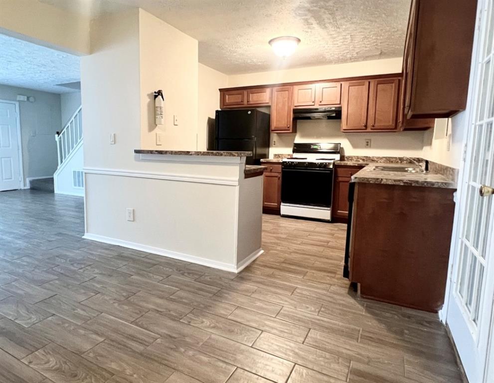
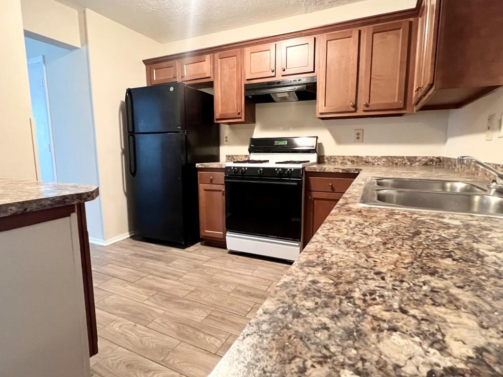
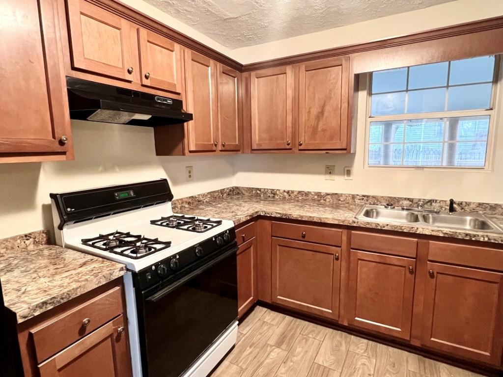
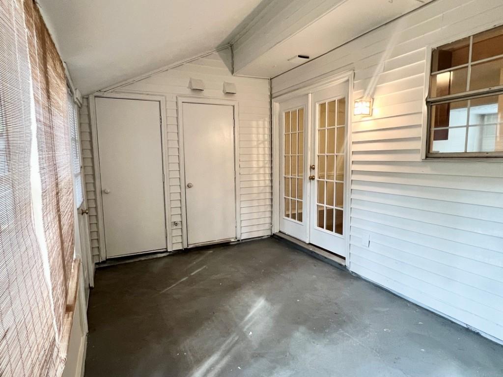
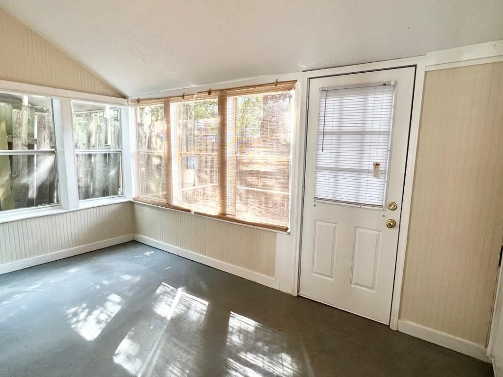
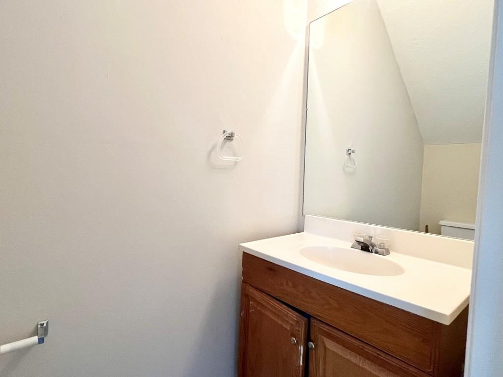
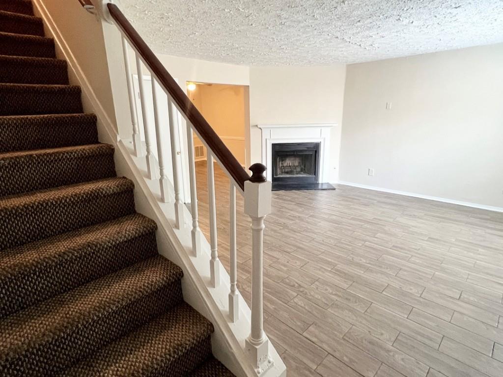
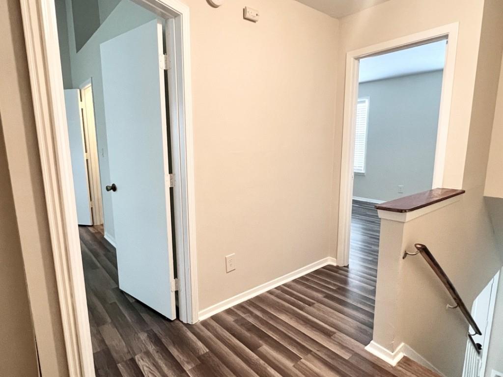
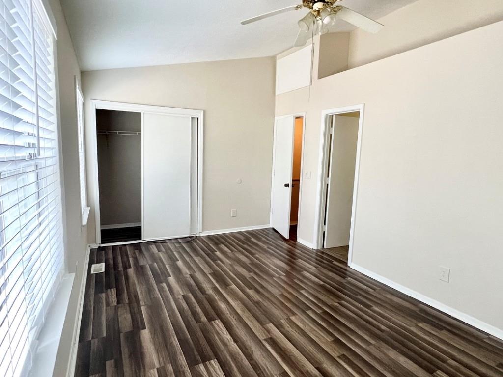
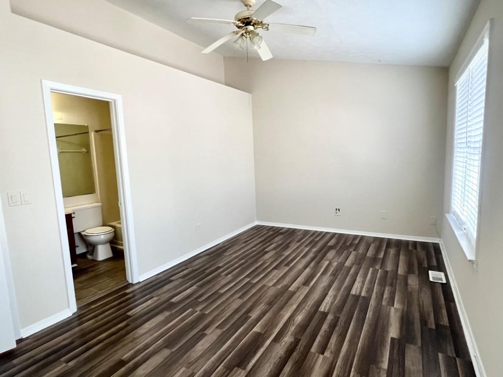
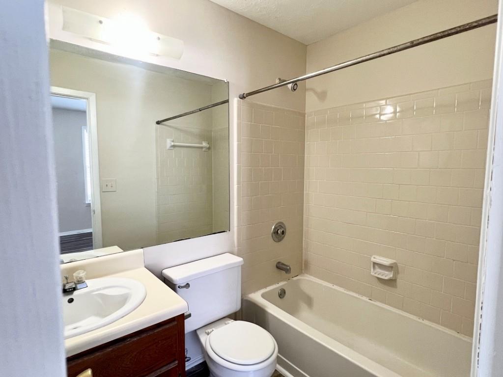
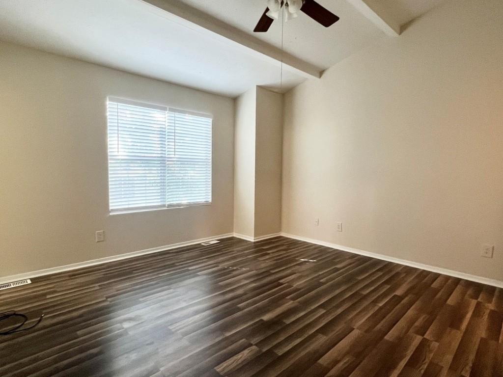
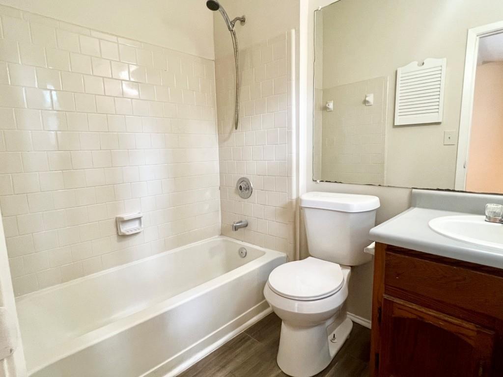
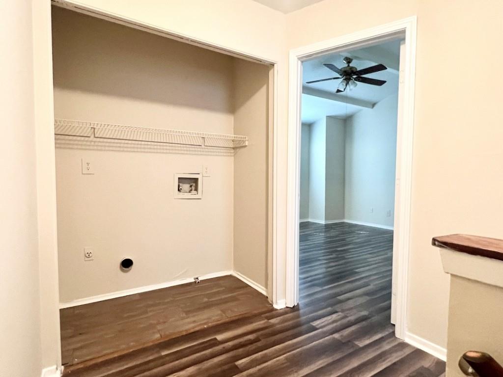
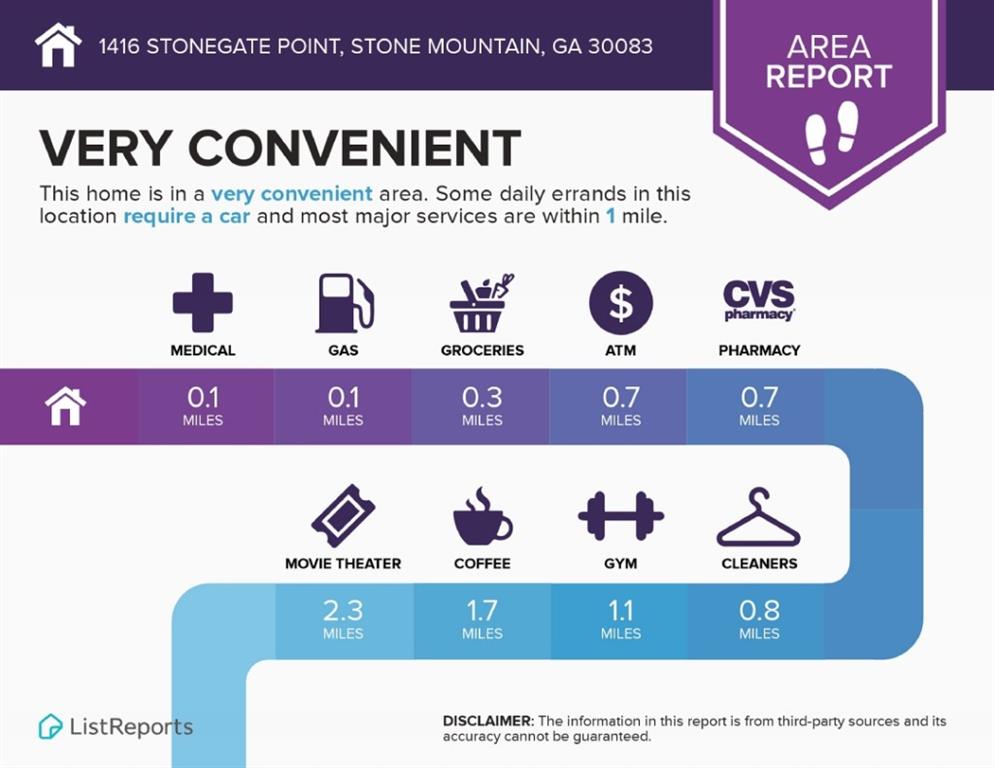
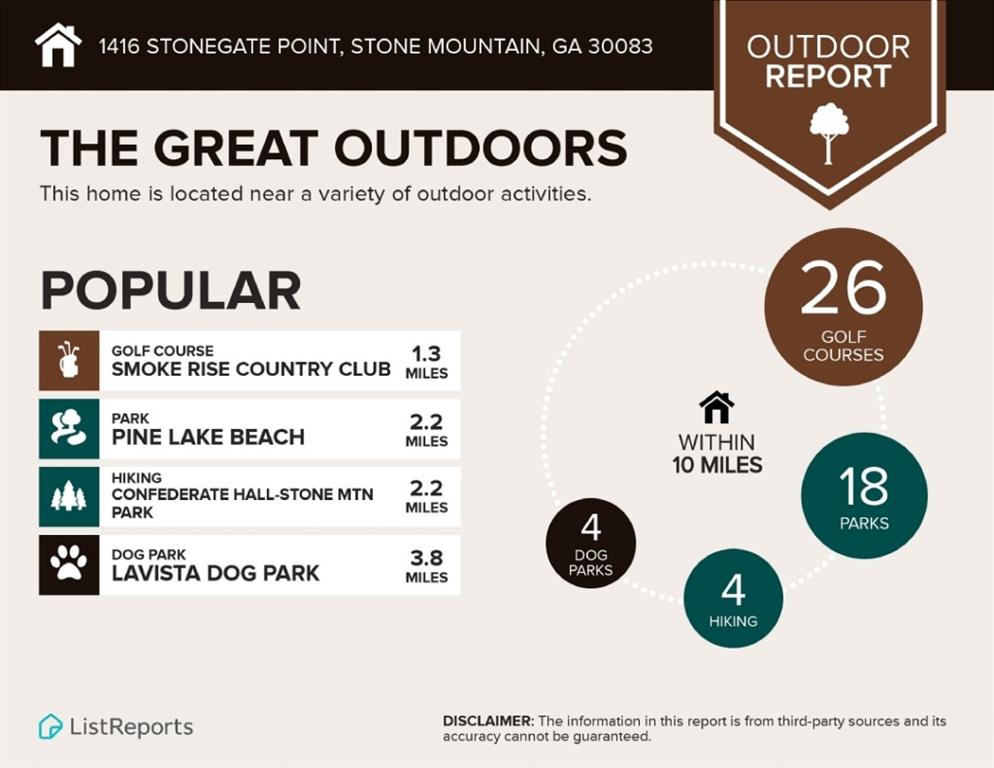
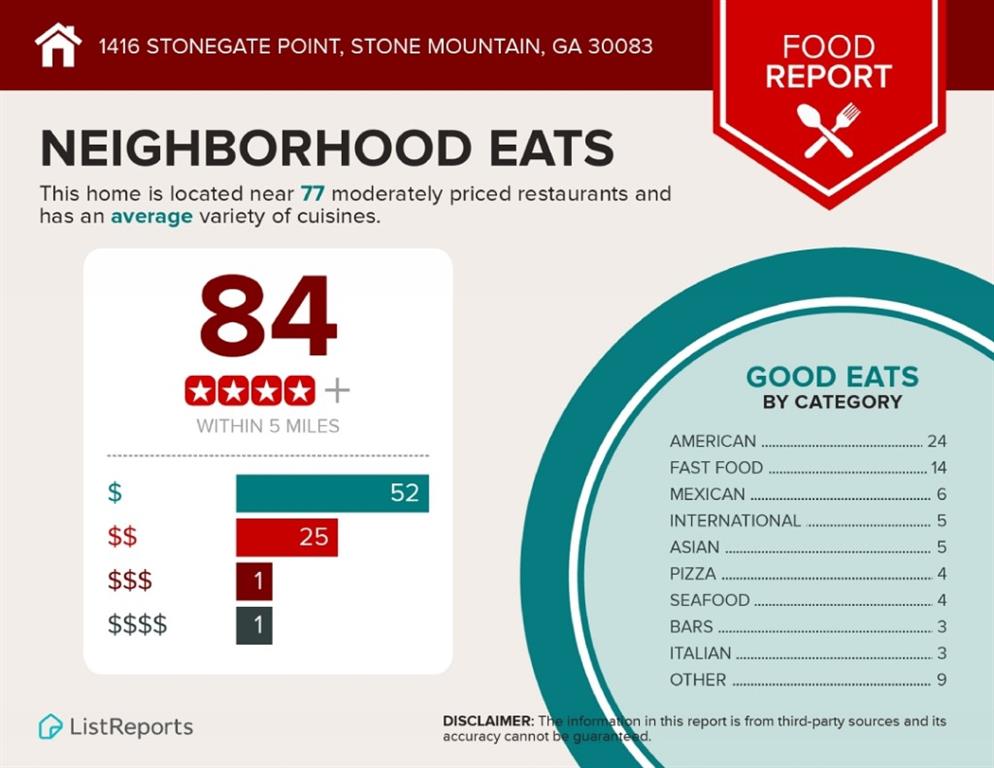
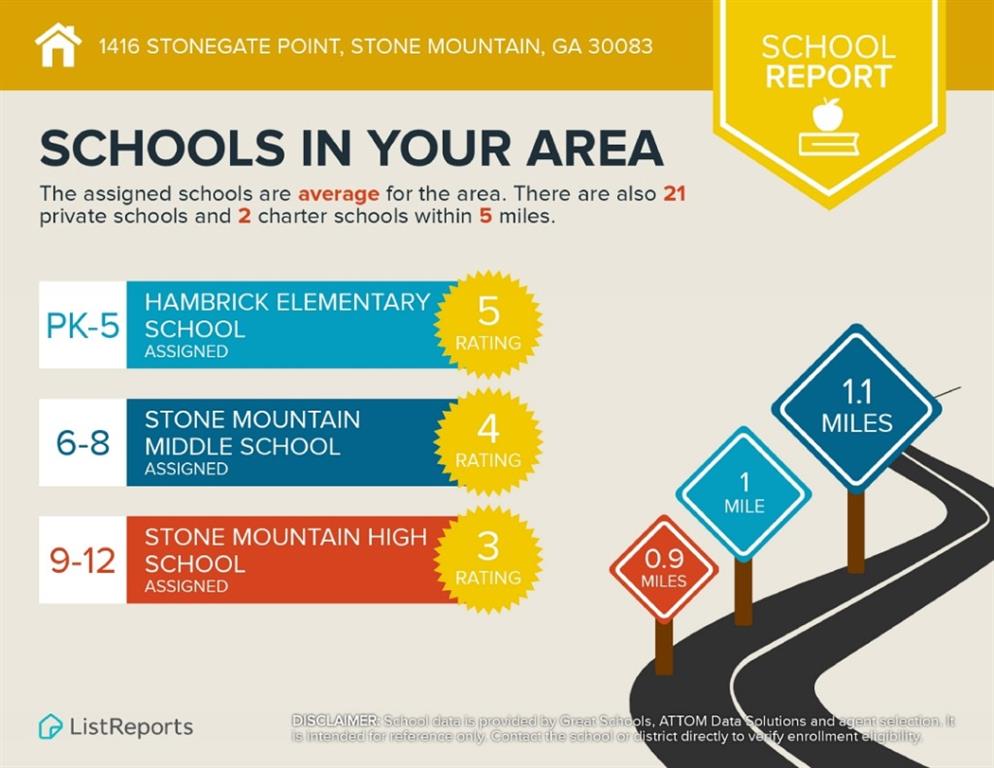
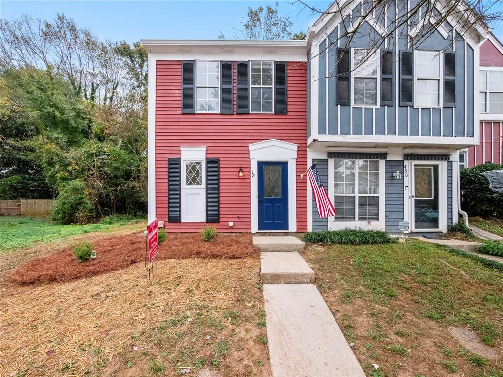
 MLS# 410295044
MLS# 410295044 