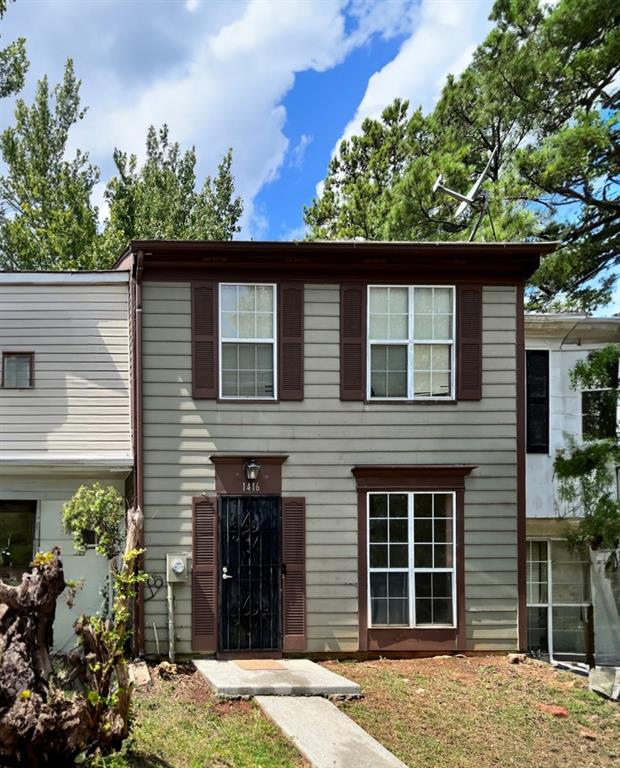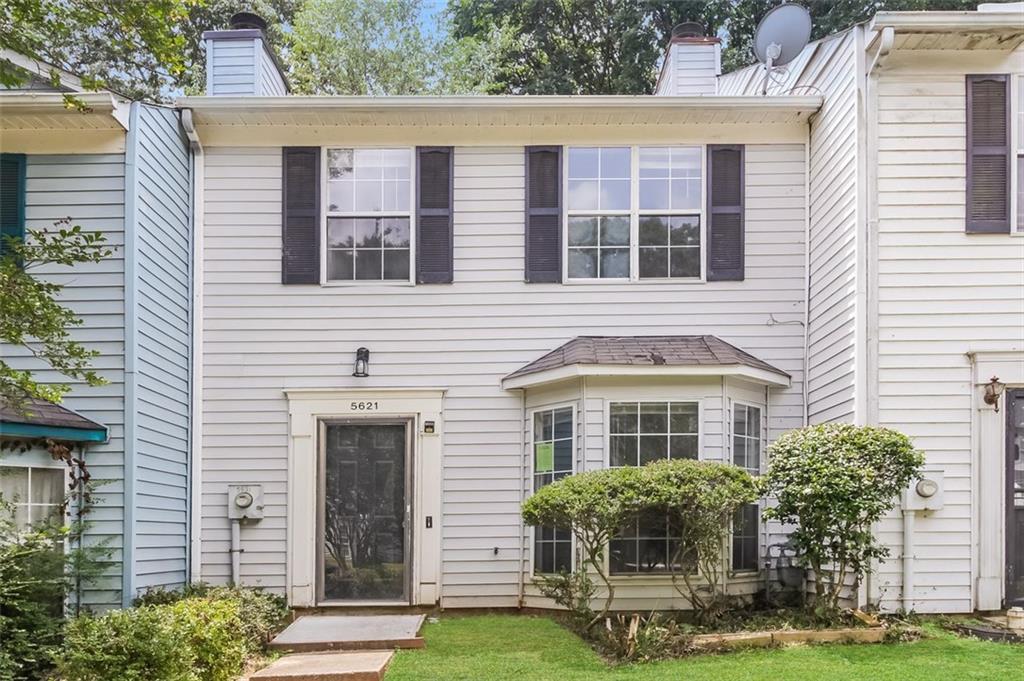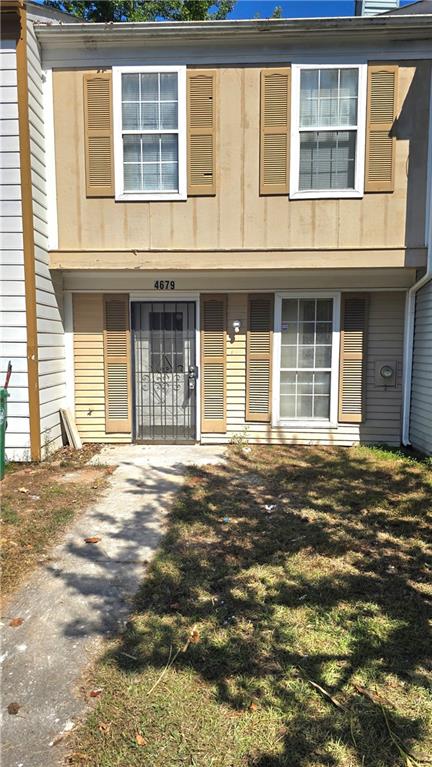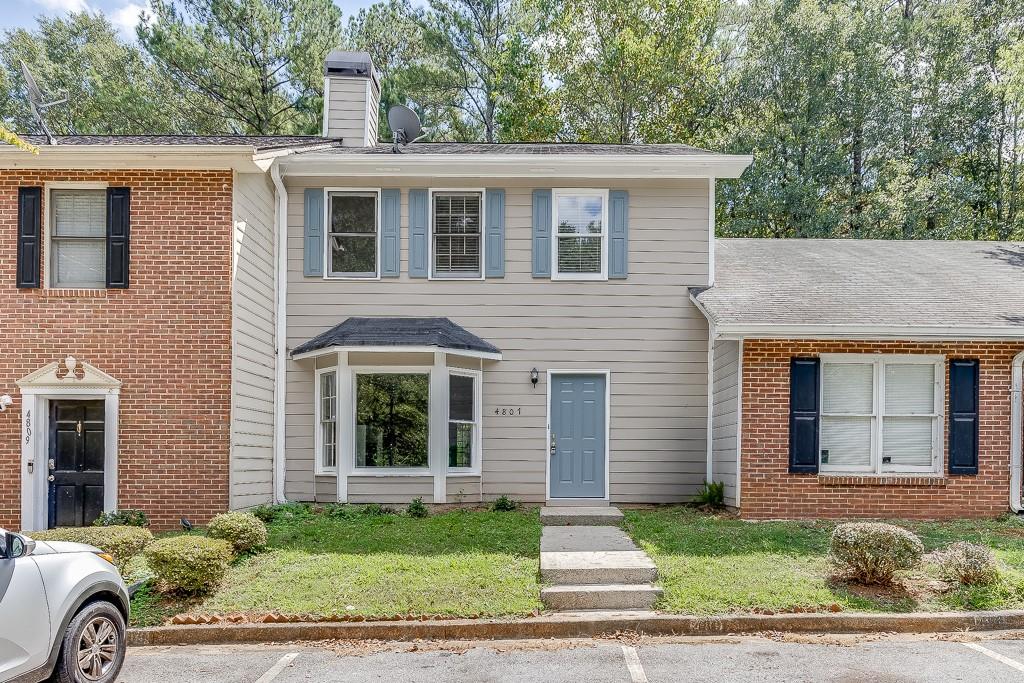448 Prince of Wales Stone Mountain GA 30083, MLS# 410295044
Stone Mountain, GA 30083
- 2Beds
- 2Full Baths
- 1Half Baths
- N/A SqFt
- 1982Year Built
- 0.07Acres
- MLS# 410295044
- Residential
- Townhouse
- Active
- Approx Time on Market11 days
- AreaN/A
- CountyDekalb - GA
- Subdivision Victoria Park
Overview
Total Renovation. Private End Unit. All new kitchen with top of the line stainless steel gas range, microwave and dishwasher AND french door refrigerator is included. Gorgeous white quartz counters and woodtone cabinets and oil rubbed dark bronze hardware, deep double sink with modern faucet. ALL NEW light fixtures and ceiling fans throughout. Laminate flooring on main level. Great room with floor to ceiling stone fireplace next to patio doors overlooking private patio and woods. Open stairwell leads to TWO primary suites on opposite sides. Each with their own private ALL NEW bath. One bedroom with shower only and one with tub and shower combo. This is a beautiful professionally renovated modern style executive townhome. All new mechanicals including Electric heating and Air system, gas water heater, and New ROOF. Convenient to everything. Marta bus stop is at the front of the neighborhood, Rockbridge Elementary is 3 minutes, grocery store is 2 minutes. Indian Creek Marta train is 7 minutes and only ten minutes to I-285. Several of these have been updated in the last 2 years. These townhomes sell so fast.
Association Fees / Info
Hoa: No
Hoa Fees Frequency: Annually
Community Features: None
Hoa Fees Frequency: Annually
Bathroom Info
Halfbaths: 1
Total Baths: 3.00
Fullbaths: 2
Room Bedroom Features: Double Master Bedroom, Roommate Floor Plan
Bedroom Info
Beds: 2
Building Info
Habitable Residence: No
Business Info
Equipment: None
Exterior Features
Fence: Privacy, Wood
Patio and Porch: Patio
Exterior Features: Private Entrance, Storage
Road Surface Type: Asphalt
Pool Private: No
County: Dekalb - GA
Acres: 0.07
Pool Desc: None
Fees / Restrictions
Financial
Original Price: $189,000
Owner Financing: No
Garage / Parking
Parking Features: Parking Lot
Green / Env Info
Green Energy Generation: None
Handicap
Accessibility Features: None
Interior Features
Security Ftr: None
Fireplace Features: Great Room
Levels: Two
Appliances: Dishwasher
Laundry Features: Electric Dryer Hookup, In Kitchen, Laundry Closet, Main Level
Interior Features: Disappearing Attic Stairs, High Speed Internet, His and Hers Closets
Flooring: Carpet, Laminate
Spa Features: None
Lot Info
Lot Size Source: Public Records
Lot Features: Back Yard, Front Yard, Level, Private
Lot Size: 92 x 20
Misc
Property Attached: Yes
Home Warranty: No
Open House
Other
Other Structures: None
Property Info
Construction Materials: Frame
Year Built: 1,982
Property Condition: Resale
Roof: Asbestos Shingle
Property Type: Residential Attached
Style: European, French Provincial, Victorian
Rental Info
Land Lease: No
Room Info
Kitchen Features: Breakfast Bar, Cabinets Stain, Solid Surface Counters, View to Family Room
Room Master Bathroom Features: Shower Only,Tub/Shower Combo
Room Dining Room Features: Open Concept
Special Features
Green Features: None
Special Listing Conditions: None
Special Circumstances: None
Sqft Info
Building Area Total: 1036
Building Area Source: Public Records
Tax Info
Tax Amount Annual: 2240
Tax Year: 2,024
Tax Parcel Letter: 18-016-08-027
Unit Info
Num Units In Community: 75
Utilities / Hvac
Cool System: Ceiling Fan(s), Central Air
Electric: 110 Volts, 220 Volts in Laundry
Heating: Central, Electric
Utilities: Cable Available, Electricity Available, Natural Gas Available, Phone Available, Sewer Available, Underground Utilities, Water Available
Sewer: Public Sewer
Waterfront / Water
Water Body Name: None
Water Source: Public
Waterfront Features: None
Directions
Follow GPS. Located off Rockbridge RoadListing Provided courtesy of Keller Williams Lanier Partners
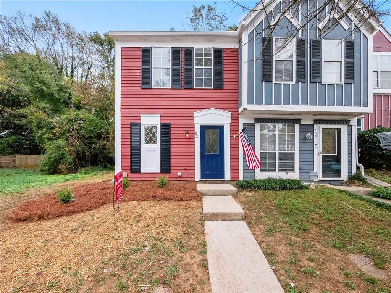
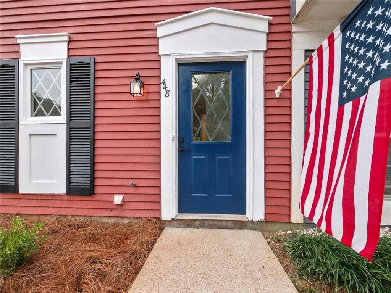
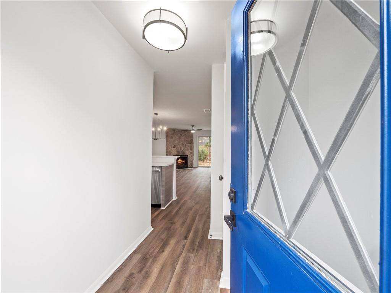
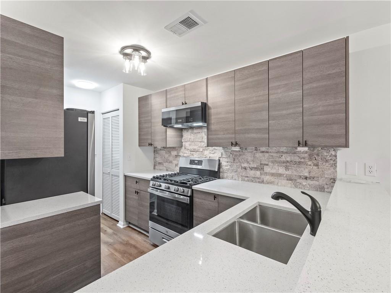
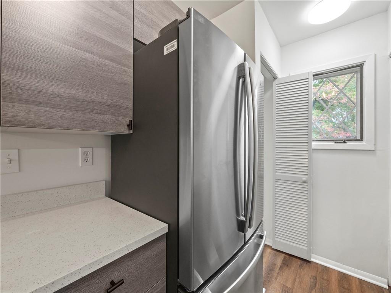
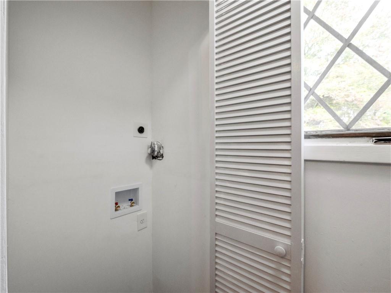
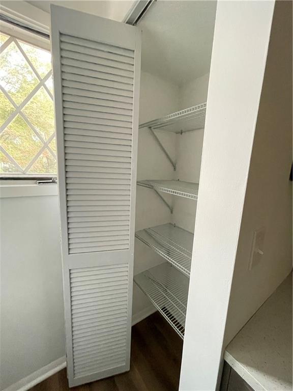
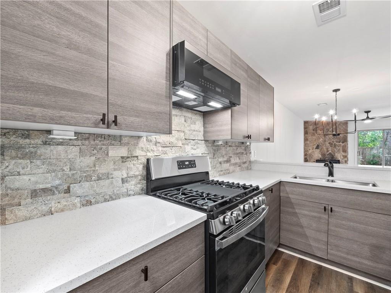
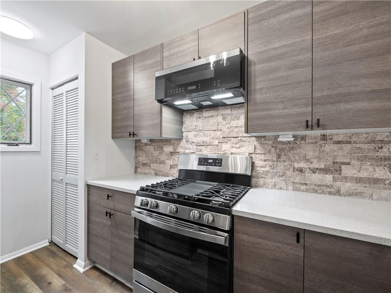
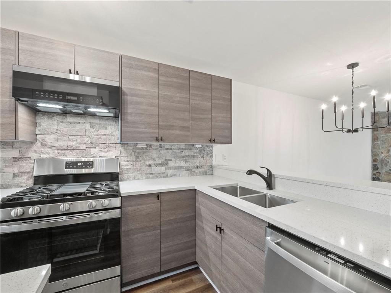
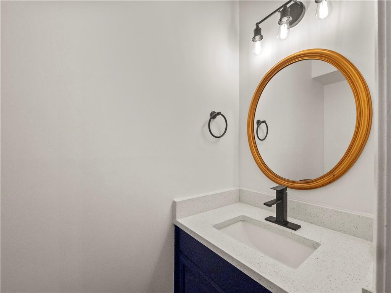
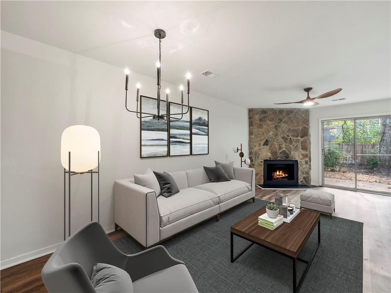
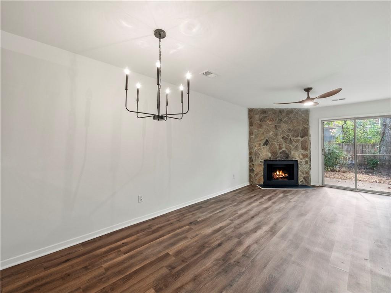
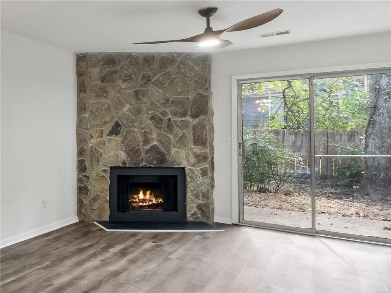
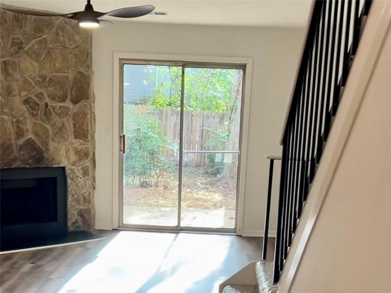
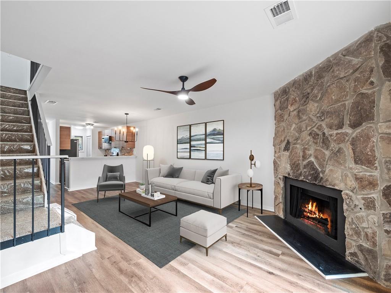
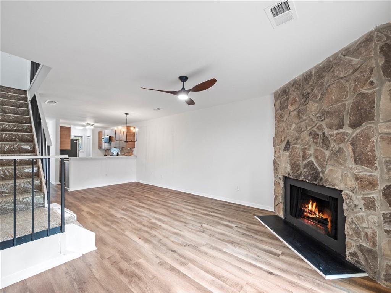
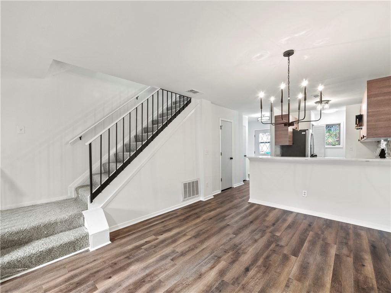
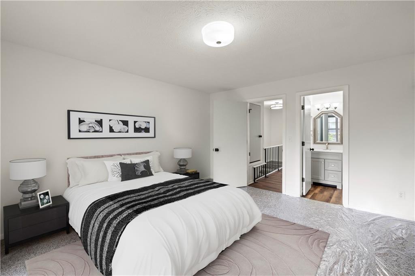
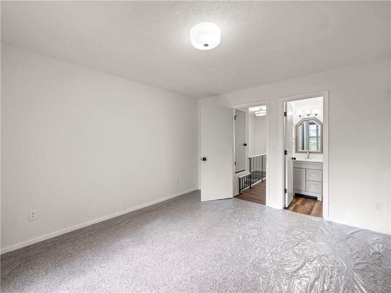
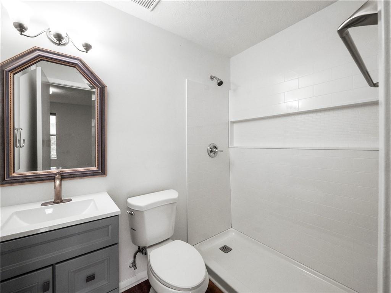
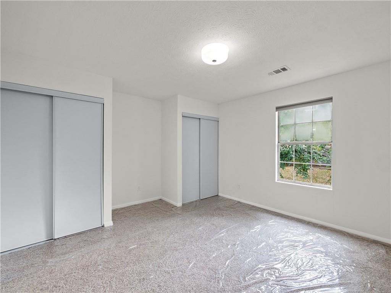
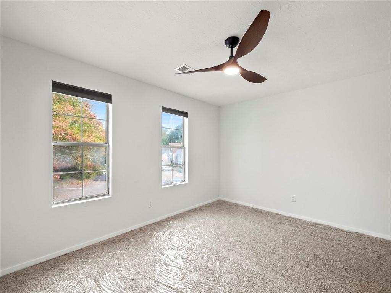
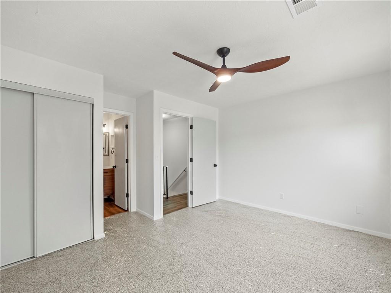
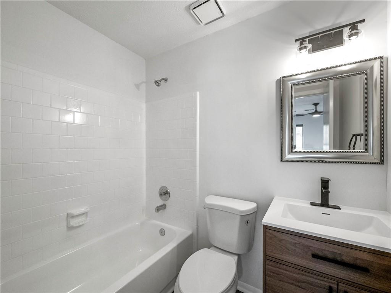
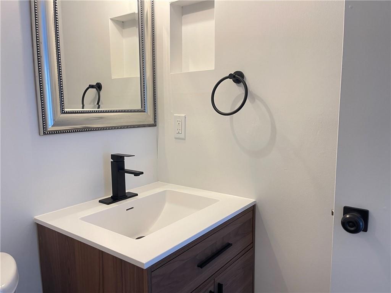
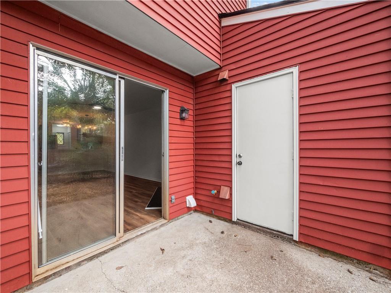
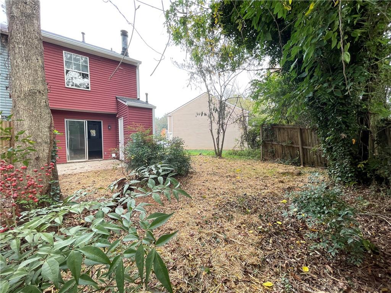
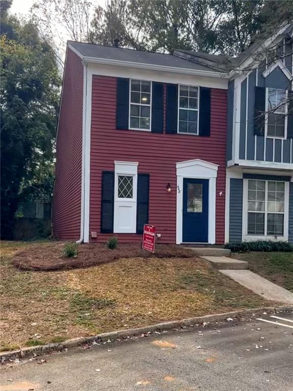
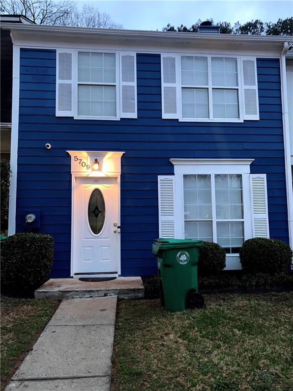
 MLS# 407305622
MLS# 407305622 