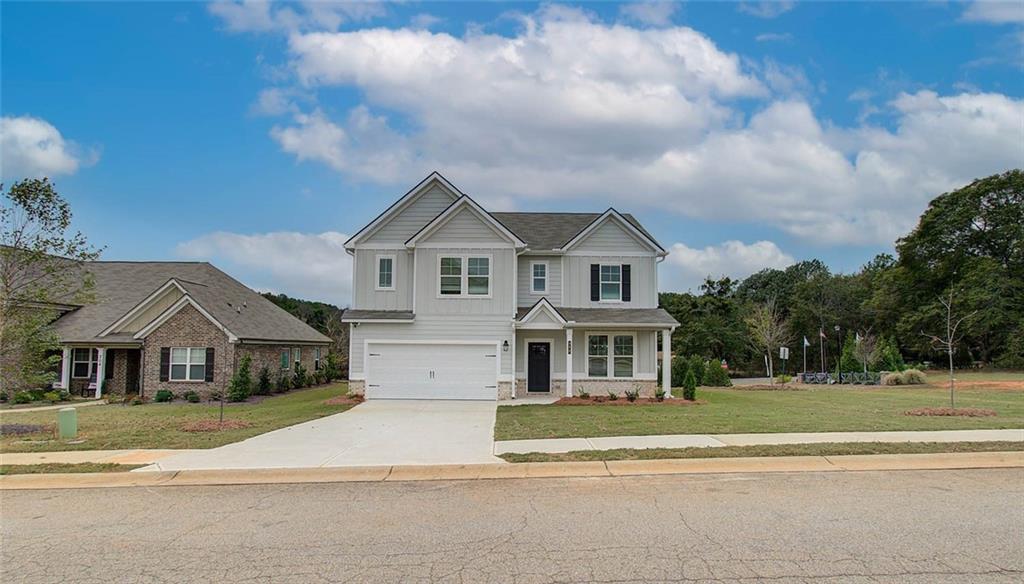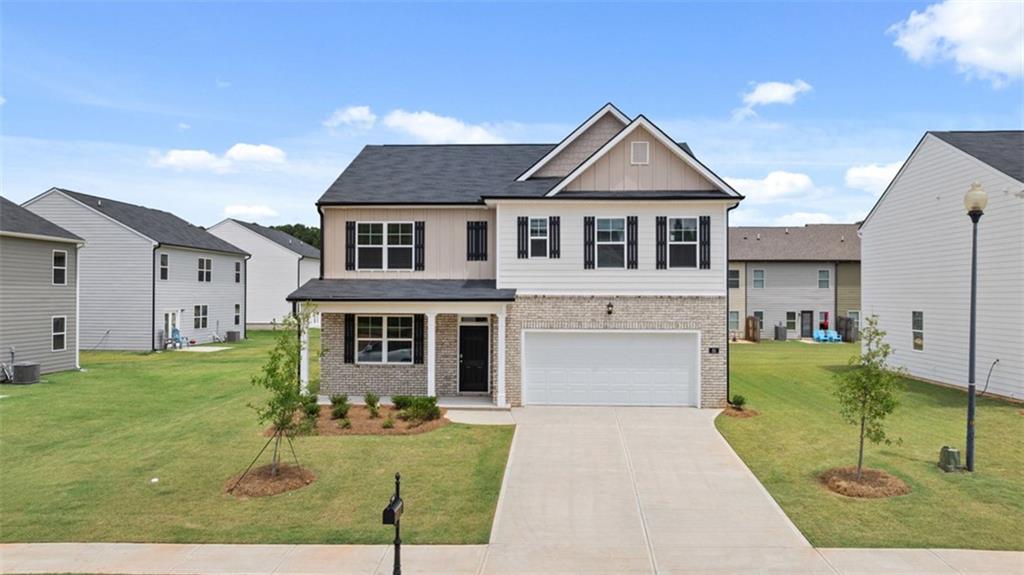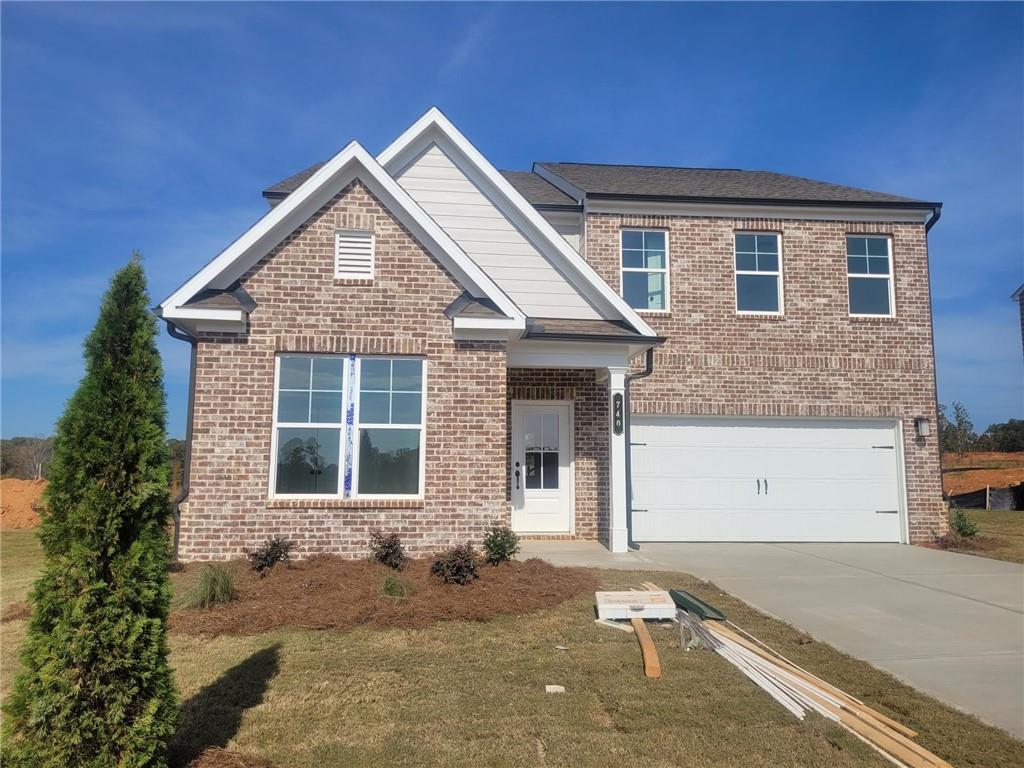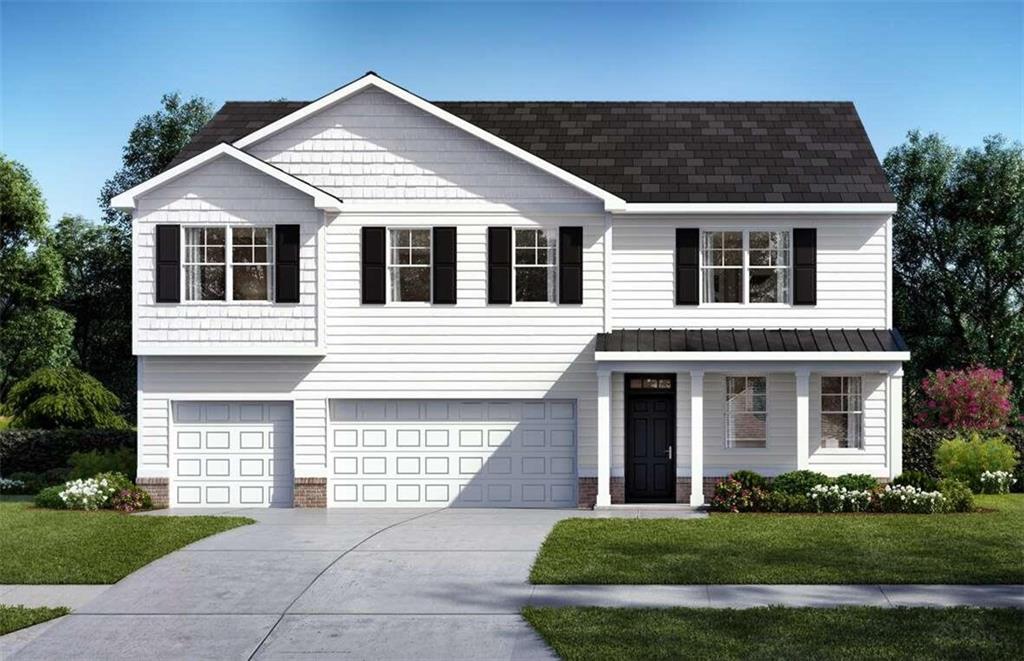144 Wyckliffe Drive Locust Grove GA 30248, MLS# 399729827
Locust Grove, GA 30248
- 4Beds
- 2Full Baths
- 1Half Baths
- N/A SqFt
- 2000Year Built
- 1.00Acres
- MLS# 399729827
- Residential
- Single Family Residence
- Active
- Approx Time on Market3 months, 6 days
- AreaN/A
- CountyHenry - GA
- Subdivision Wyckliffe
Overview
Welcome to this two-story home that perfectly blends elegance with modern comfort, situated on a spacious one-acre lot with a privacy fence. As you enter, you'll be greeted by a grand two-story foyer featuring beautiful marble floors. The open floor plan flows seamlessly into the formal dining room, perfect for hosting dinners and gatherings. A versatile flex room on the main level offers the ideal space for a home office or study. Throughout the home, you'll find hardwood floors and upgraded lighting fixtures that add a touch of sophistication. The gourmet kitchen is a chef's dream, with brand-new appliances, granite countertops, and a large pantry, making meal preparation a delight. Upstairs, the expansive owner's suite is a private retreat featuring a walk-in closet. Indulge in the luxurious seamless glass tile shower, his and her vanities with quartz countertops, and plenty of space to unwind. Additional highlights include a two-car garage, ensuring ample storage and convenience. Don't miss the opportunity to own this move-in-ready home, which offers luxury, comfort, and privacy in one package! Conveniently located to I-75, shopping and dining.
Association Fees / Info
Hoa: No
Community Features: Near Schools, Street Lights
Bathroom Info
Halfbaths: 1
Total Baths: 3.00
Fullbaths: 2
Room Bedroom Features: Oversized Master
Bedroom Info
Beds: 4
Building Info
Habitable Residence: No
Business Info
Equipment: None
Exterior Features
Fence: Back Yard, Privacy
Patio and Porch: Patio
Exterior Features: Private Yard
Road Surface Type: Asphalt, Paved
Pool Private: No
County: Henry - GA
Acres: 1.00
Pool Desc: None
Fees / Restrictions
Financial
Original Price: $425,000
Owner Financing: No
Garage / Parking
Parking Features: Attached, Garage, Garage Faces Side, Kitchen Level
Green / Env Info
Green Energy Generation: None
Handicap
Accessibility Features: None
Interior Features
Security Ftr: Smoke Detector(s)
Fireplace Features: Factory Built, Gas Log, Gas Starter
Levels: Two
Appliances: Dishwasher, Gas Water Heater, Microwave
Laundry Features: In Kitchen, Laundry Room, Main Level
Interior Features: Double Vanity, Entrance Foyer, High Ceilings, High Ceilings 9 ft Lower, High Ceilings 9 ft Main, High Ceilings 9 ft Upper, High Speed Internet, His and Hers Closets, Tray Ceiling(s), Walk-In Closet(s)
Flooring: Ceramic Tile, Hardwood, Marble
Spa Features: None
Lot Info
Lot Size Source: Assessor
Lot Features: Back Yard, Level, Private
Misc
Property Attached: No
Home Warranty: No
Open House
Other
Other Structures: None
Property Info
Construction Materials: Stucco
Year Built: 2,000
Property Condition: Updated/Remodeled
Roof: Composition
Property Type: Residential Detached
Style: Traditional
Rental Info
Land Lease: No
Room Info
Kitchen Features: Eat-in Kitchen, Pantry, Solid Surface Counters, View to Family Room
Room Master Bathroom Features: Double Vanity,Shower Only
Room Dining Room Features: Separate Dining Room
Special Features
Green Features: Windows
Special Listing Conditions: None
Special Circumstances: None
Sqft Info
Building Area Total: 2478
Building Area Source: Other
Tax Info
Tax Amount Annual: 5822
Tax Year: 2,023
Tax Parcel Letter: 078D01104000
Unit Info
Utilities / Hvac
Cool System: Ceiling Fan(s), Central Air, Dual
Electric: 220 Volts
Heating: Central, Natural Gas
Utilities: Cable Available, Electricity Available, Natural Gas Available, Phone Available, Underground Utilities, Water Available
Sewer: Septic Tank
Waterfront / Water
Water Body Name: None
Water Source: Public
Waterfront Features: None
Directions
GPS FriendlyListing Provided courtesy of Keller Williams Realty Atl Part
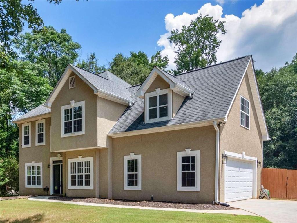
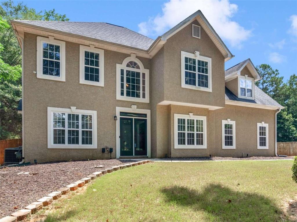
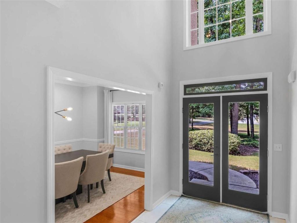
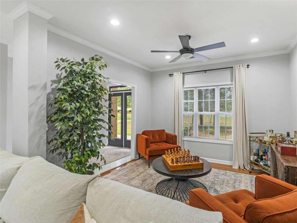
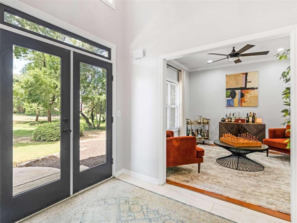
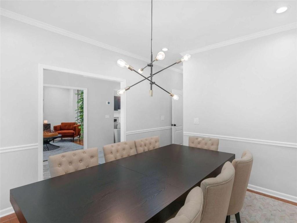
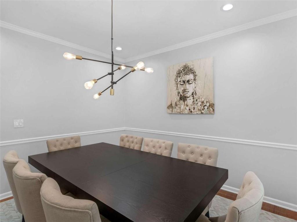
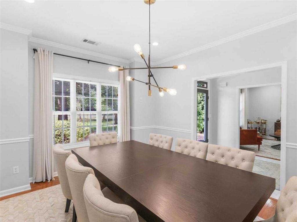
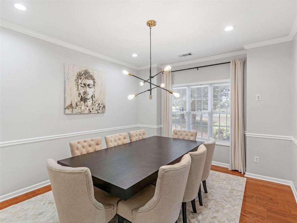
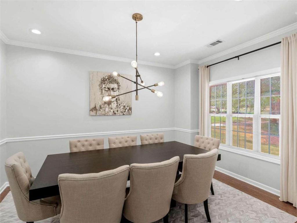
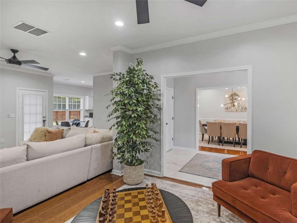
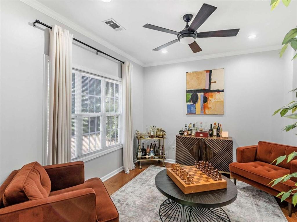
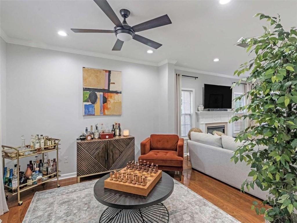
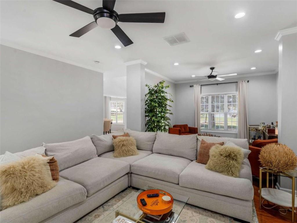
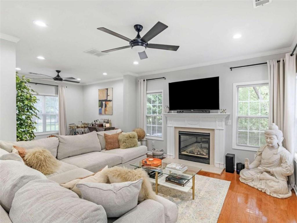
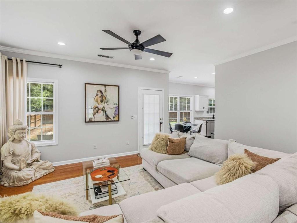
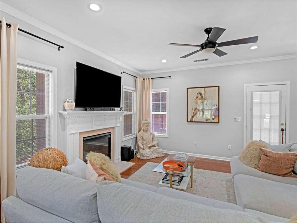
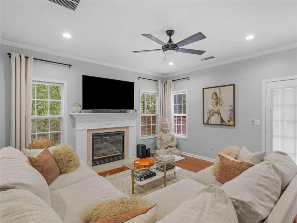
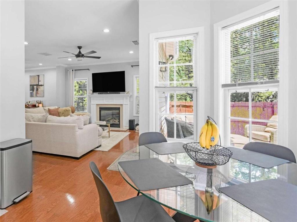
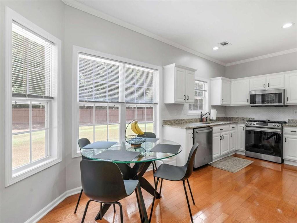
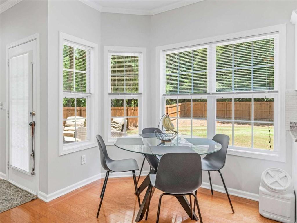
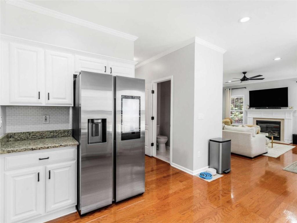
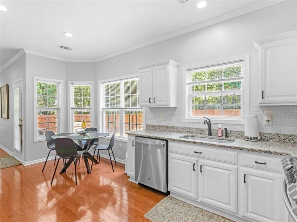
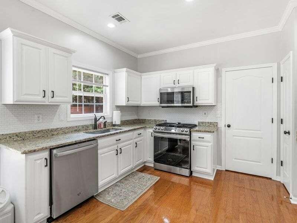
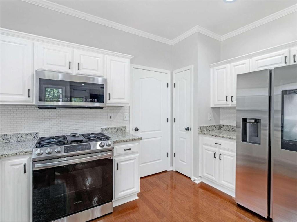
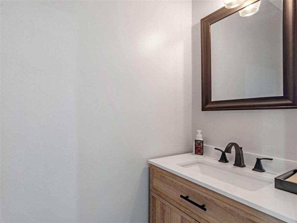
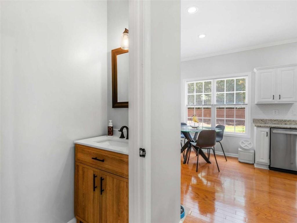
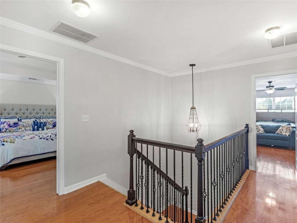
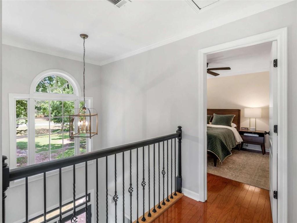
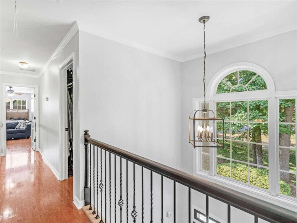
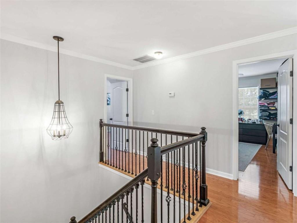
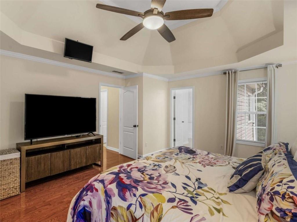
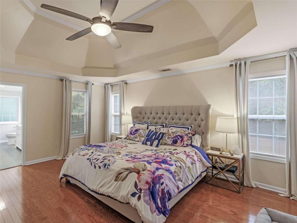
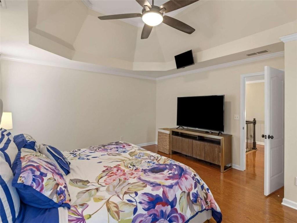
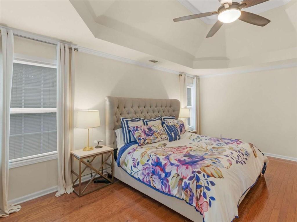
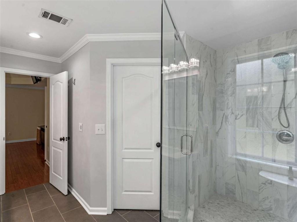
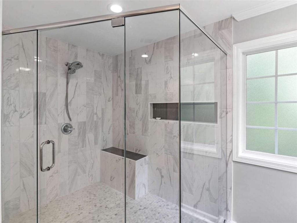
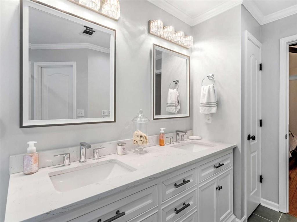
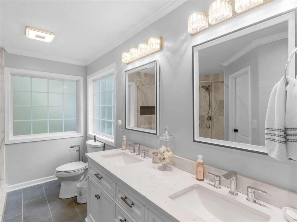
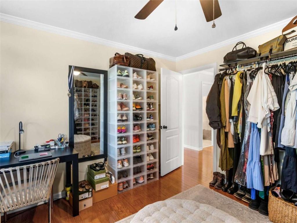
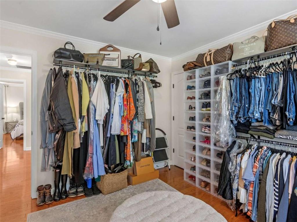
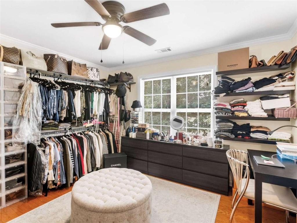
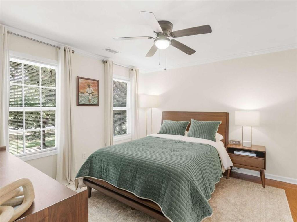
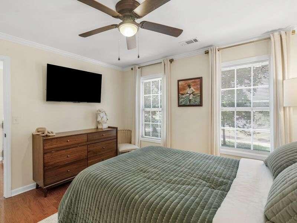
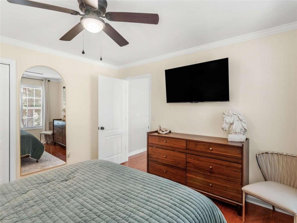
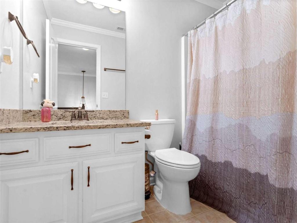
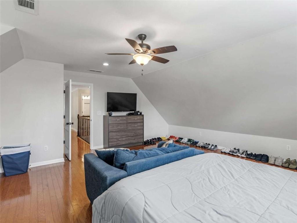
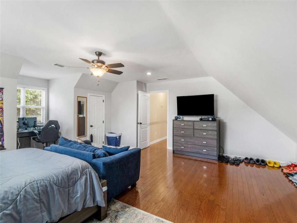
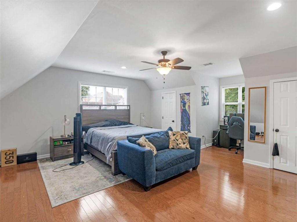
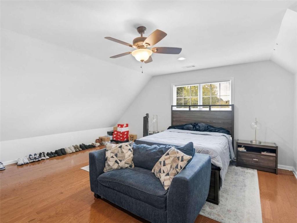
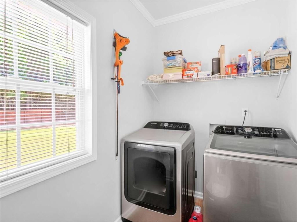
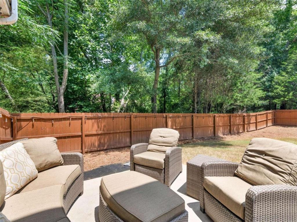
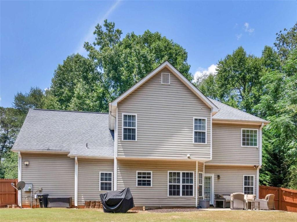
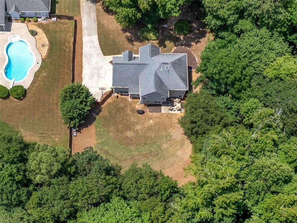
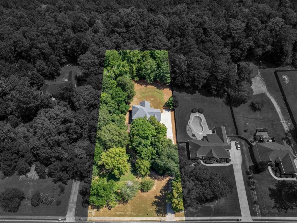
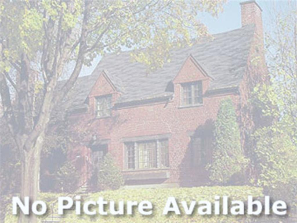
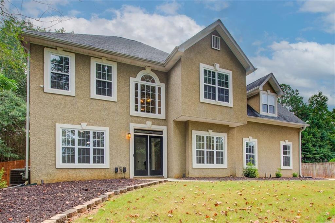
 MLS# 7365700
MLS# 7365700 