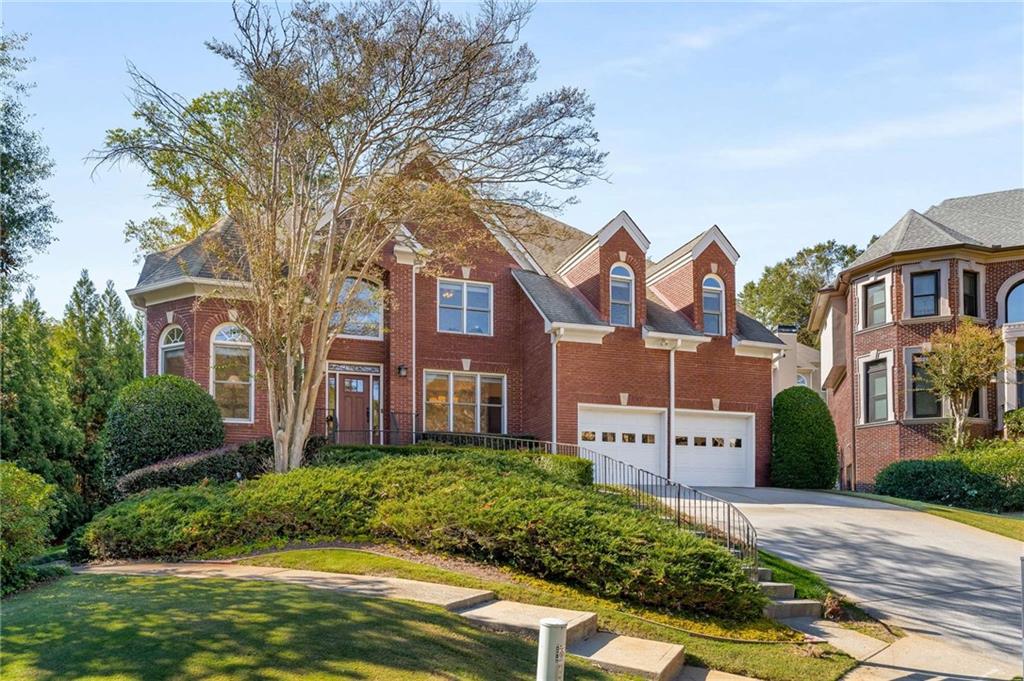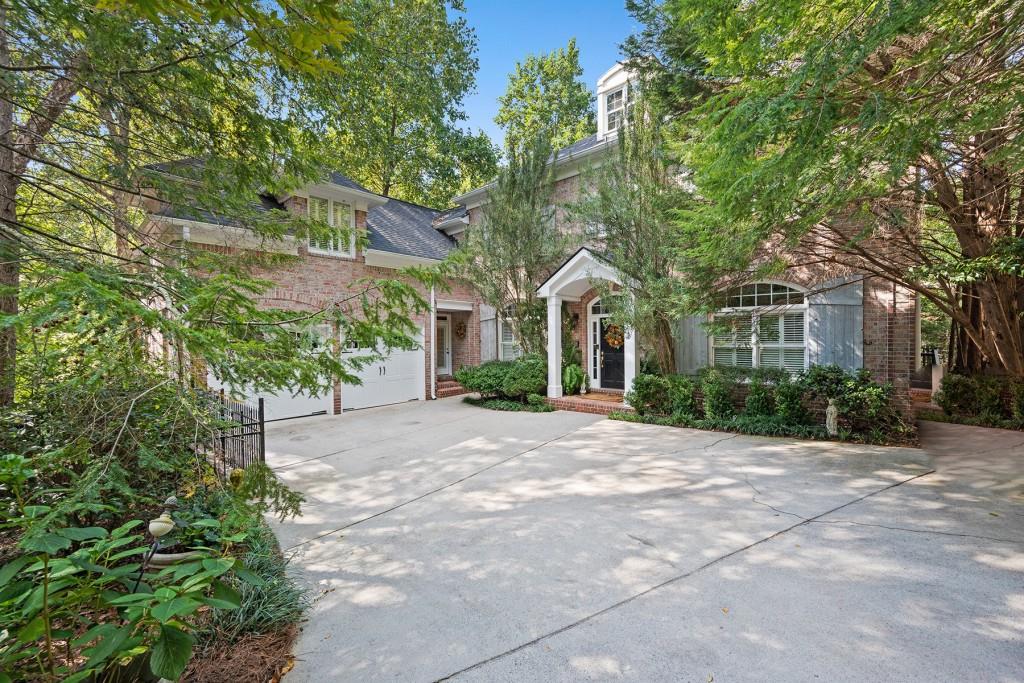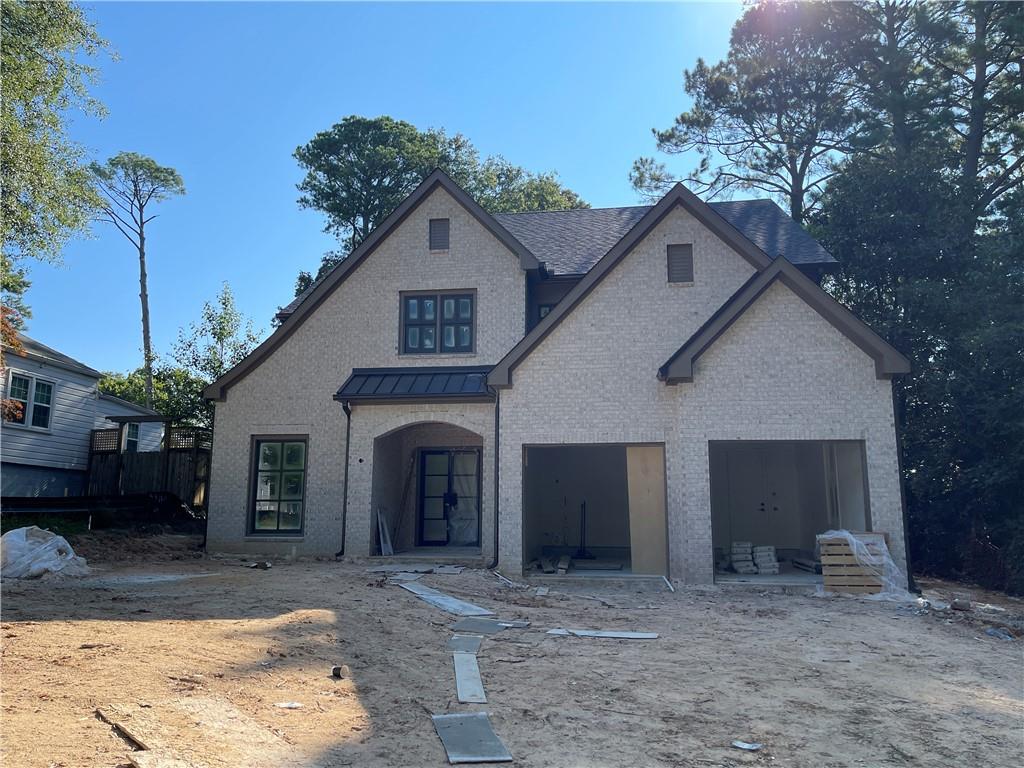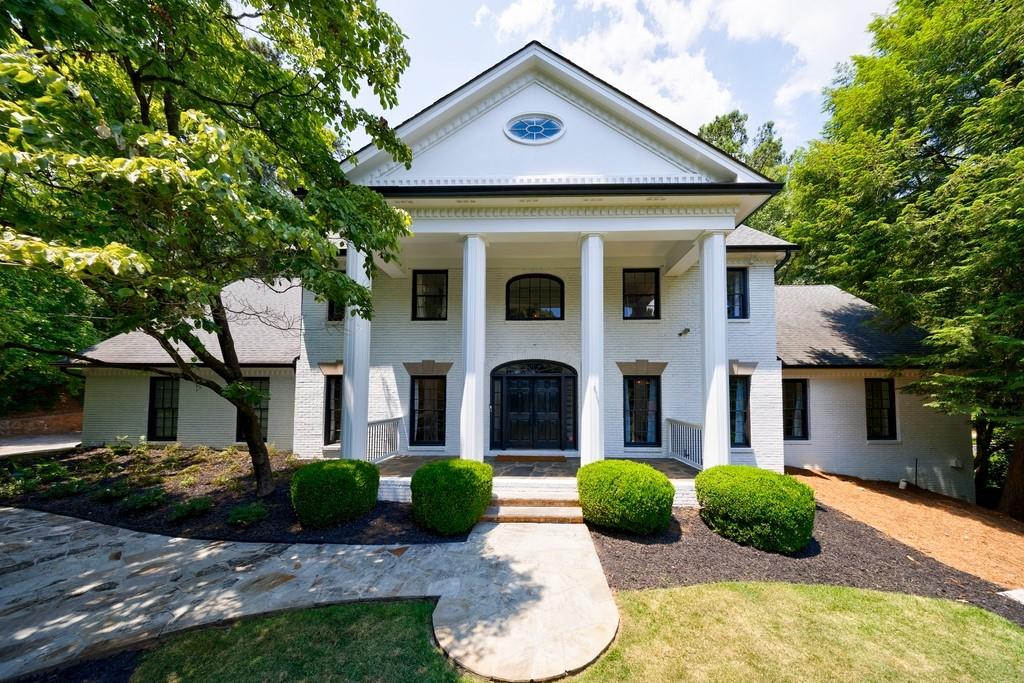1440 N Riverside Circle Atlanta GA 30328, MLS# 402441363
Atlanta, GA 30328
- 5Beds
- 5Full Baths
- 1Half Baths
- N/A SqFt
- 1985Year Built
- 0.91Acres
- MLS# 402441363
- Residential
- Single Family Residence
- Active
- Approx Time on Market7 days
- AreaN/A
- CountyFulton - GA
- Subdivision Chattahoochee North
Overview
Traditional Family Home in Sandy Springs!!Discover this gorgeous, spacious home nestled in a serene cul-de-sac just moments from the Chattahoochee River and vibrant Sandy Springs dining and entertainment. Set atop a bluff, this residence boasts an elegant two-story foyer with a sweeping curved staircase, welcoming you with double leaded glass front doors.The sunlit living room, featuring a marble fireplace, seamlessly flows into a large formal dining room, perfect for gatherings. The bright, white kitchen is a chef's dream, complete with an island breakfast bar, a breakfast room, and a large laundry room with ample cabinetry and a sink.Enjoy the vaulted family room with its stunning stone fireplace and built-in bookshelves, as well as a spacious vaulted sunroom adorned with beams and stone arch details. French doors lead to a generous Fiberon deck that overlooks the sparkling pool and beautifully landscaped private yard.The first-floor primary suite offers high ceilings, two sitting areas, and another stone fireplace. The luxurious primary bath features a large shower, a soaking tub, his and hers sinks, and three walk-in closets for all your storage needs. Upstairs, you'll find two ensuite bedrooms and two additional bedrooms that share a full bathroom.The finished terrace level adds significant value with a recreation room complete with a bar, a media room featuring a movie projector, a workout room with mirrored walls, and an adorable hand-painted playroom with a stage. An additional room on this level could easily serve as a sixth bedroom.Step outside to your private, fenced yard, where you'll find a pool, hot tub, and a charming playhouse, perfect for family fun. Special features throughout the home include hardwood floors on the main floor, new carpeting on second floor, fresh interior and exterior paint, a three-car garage, and a low-maintenance Hard Coat stucco exterior.This exceptional home offers a perfect blend of luxury, comfort, and convenience, making it the ideal haven for your family.
Association Fees / Info
Hoa: No
Community Features: Near Schools, Near Shopping, Near Trails/Greenway, Park
Bathroom Info
Main Bathroom Level: 1
Halfbaths: 1
Total Baths: 6.00
Fullbaths: 5
Room Bedroom Features: Master on Main, Oversized Master, Sitting Room
Bedroom Info
Beds: 5
Building Info
Habitable Residence: No
Business Info
Equipment: Home Theater, Irrigation Equipment
Exterior Features
Fence: Back Yard, Fenced, Stone, Wood, Wrought Iron
Patio and Porch: Deck
Exterior Features: Lighting, Private Entrance, Private Yard, Rear Stairs, Storage
Road Surface Type: Asphalt, Paved
Pool Private: Yes
County: Fulton - GA
Acres: 0.91
Pool Desc: Electric Heat, Fenced, In Ground, Private, Waterfall
Fees / Restrictions
Financial
Original Price: $1,595,000
Owner Financing: No
Garage / Parking
Parking Features: Driveway, Garage, Garage Door Opener, Garage Faces Side, Kitchen Level, On Street, Storage
Green / Env Info
Green Energy Generation: None
Handicap
Accessibility Features: None
Interior Features
Security Ftr: Secured Garage/Parking, Security Gate, Smoke Detector(s)
Fireplace Features: Gas Log, Gas Starter, Glass Doors, Great Room, Living Room, Master Bedroom
Levels: Three Or More
Appliances: Dishwasher, Disposal, Double Oven, Dryer, Gas Range, Microwave, Refrigerator, Washer
Laundry Features: Electric Dryer Hookup, Laundry Room, Main Level, Sink
Interior Features: Beamed Ceilings, Bookcases, Cathedral Ceiling(s), Central Vacuum, Double Vanity, Dry Bar, Entrance Foyer 2 Story, High Ceilings 9 ft Upper, High Ceilings 10 ft Main, His and Hers Closets, Walk-In Closet(s)
Flooring: Carpet, Ceramic Tile, Hardwood
Spa Features: Private
Lot Info
Lot Size Source: Public Records
Lot Features: Back Yard, Cul-De-Sac, Private, Sloped, Sprinklers In Front, Sprinklers In Rear
Lot Size: 155x342x104x199
Misc
Property Attached: No
Home Warranty: No
Open House
Other
Other Structures: Shed(s),Storage
Property Info
Construction Materials: Stone, Stucco
Year Built: 1,985
Property Condition: Resale
Roof: Asbestos Shingle, Composition, Shingle
Property Type: Residential Detached
Style: European, Traditional
Rental Info
Land Lease: No
Room Info
Kitchen Features: Breakfast Bar, Breakfast Room, Cabinets White, Keeping Room, Kitchen Island, Pantry Walk-In, Solid Surface Counters, View to Family Room
Room Master Bathroom Features: Double Vanity,Separate Tub/Shower,Skylights,Vaulte
Room Dining Room Features: Seats 12+,Separate Dining Room
Special Features
Green Features: None
Special Listing Conditions: None
Special Circumstances: None
Sqft Info
Building Area Total: 8334
Building Area Source: Appraiser
Tax Info
Tax Amount Annual: 11629
Tax Year: 2,023
Tax Parcel Letter: 17-0129-0002-010-7
Unit Info
Utilities / Hvac
Cool System: Ceiling Fan(s), Central Air, Zoned
Electric: 220 Volts
Heating: Forced Air, Natural Gas, Zoned
Utilities: Cable Available, Electricity Available, Natural Gas Available, Phone Available, Sewer Available, Underground Utilities
Sewer: Public Sewer
Waterfront / Water
Water Body Name: None
Water Source: Public
Waterfront Features: None
Directions
From Sandy Springs, travel North on Johnson Ferry Road to a right on Riverside Drive (just inside the river) then quick left on North Riverside Circle. Home will be just before the cut-de-sac on your left.Listing Provided courtesy of Dorsey Alston Realtors























































 MLS# 409301371
MLS# 409301371 

