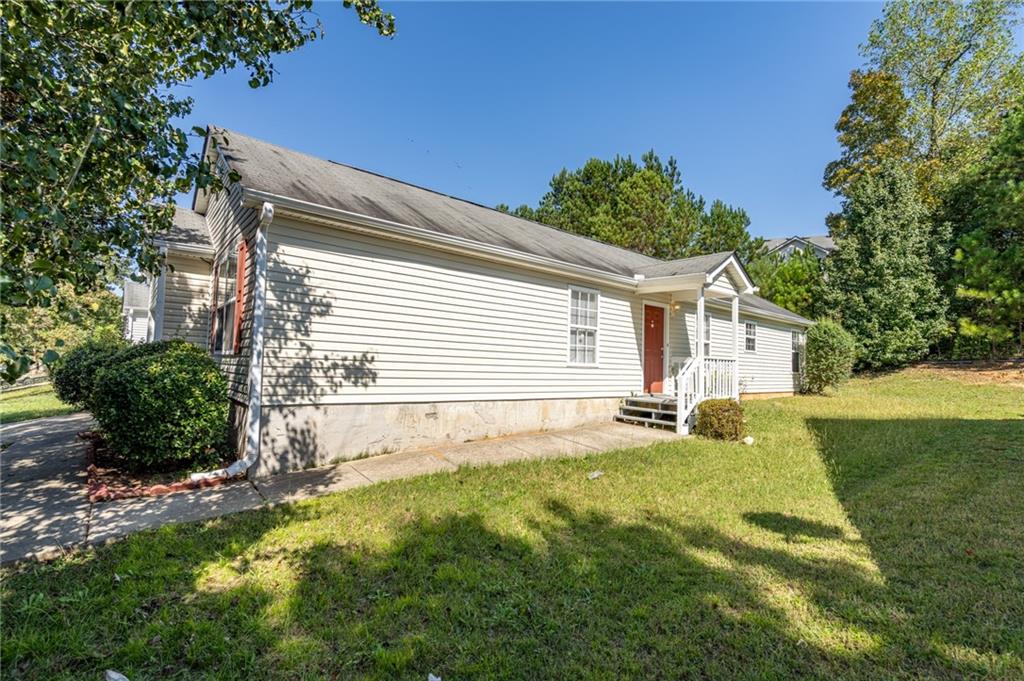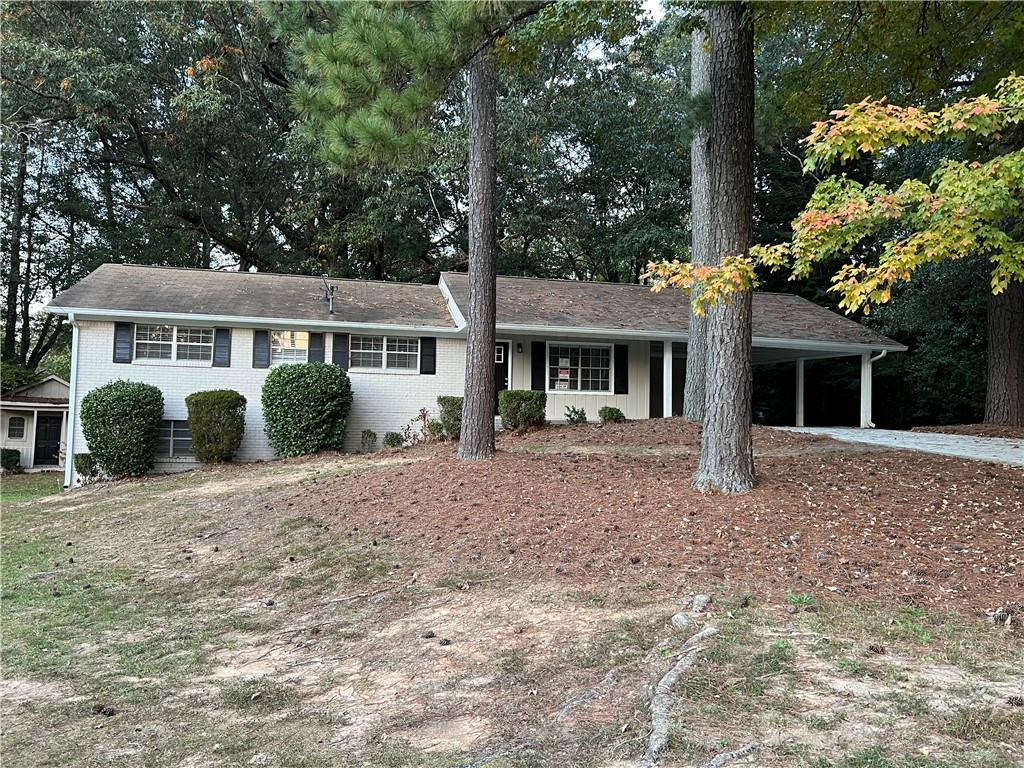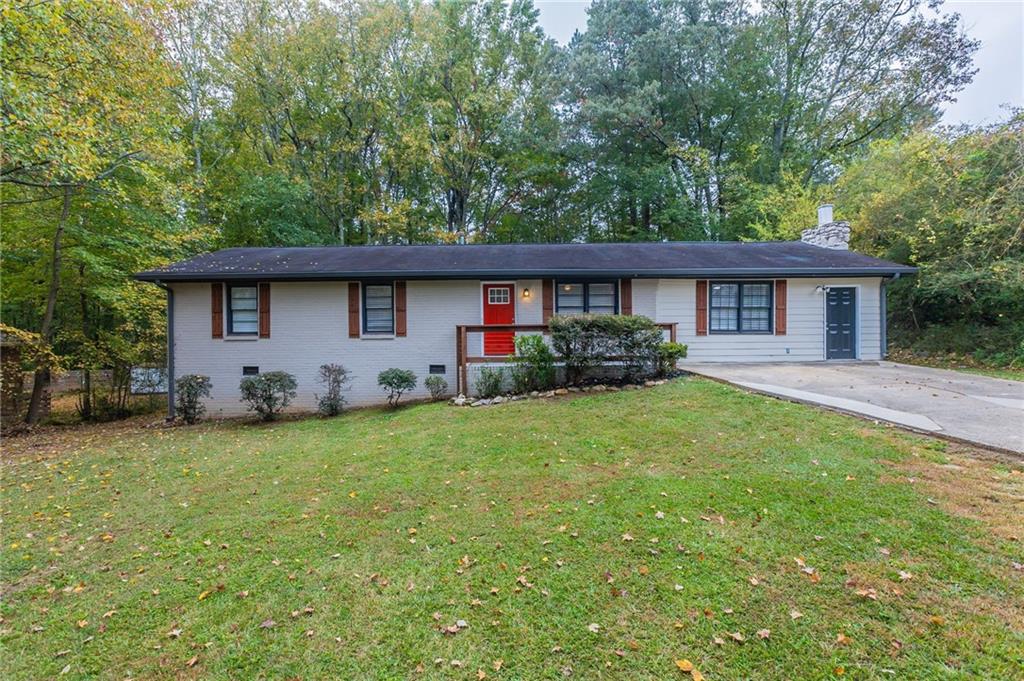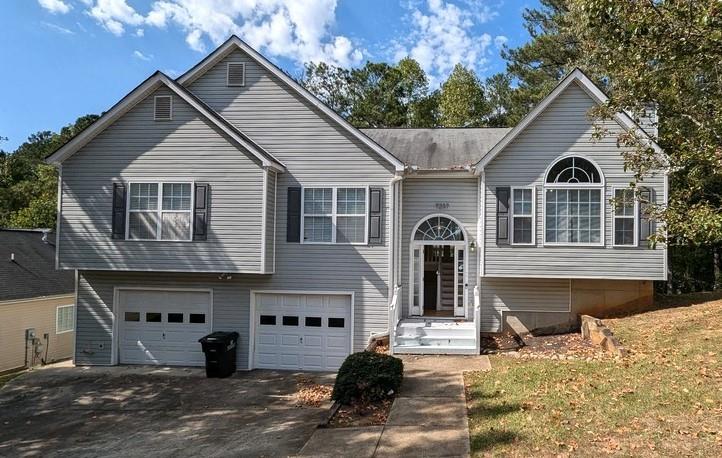1487 Cave Springs Road Douglasville GA 30134, MLS# 404922118
Douglasville, GA 30134
- 3Beds
- 2Full Baths
- N/AHalf Baths
- N/A SqFt
- 1986Year Built
- 1.07Acres
- MLS# 404922118
- Residential
- Single Family Residence
- Active
- Approx Time on Market1 month, 21 days
- AreaN/A
- CountyDouglas - GA
- Subdivision Na
Overview
Calling all buyers, spot builders, and investors alike! No HOA. This affordable, ranch style, mostly open floorplan home is equipped with 3 bedrooms, 2 full bathrooms and generous interior space including living rm, dining rm, recreation rm. UPDATES: new flooring in all bedrooms, kitchen, and family room. New kitchen counter, some paint refresh, etc. Experience peaceful views from the spacious covered front porch. The home is situated inside this huge private lot boasting just over 1 acre. Ample space for outdoor entertainment - room enough for tennis, basketball, add a pool, just about anything you can imagine. This is a great developer opportunity to utilize this wonderful parcel as an easy new construction buildable site. The long driveway leads to a very large, fenced yard. Notice the beautiful, landscaped bushes that frame the front of the property. And did we mention no HOA! Conveniently located with easy access to highway, shopping, dining, local amenities. Occupied. Showings by appointment only. Up to $11,197 in Down Payment Assistance available to qualified Homebuyers through Preferred Lender!
Association Fees / Info
Hoa: No
Community Features: None
Bathroom Info
Main Bathroom Level: 2
Total Baths: 2.00
Fullbaths: 2
Room Bedroom Features: Master on Main, Oversized Master, Split Bedroom Plan
Bedroom Info
Beds: 3
Building Info
Habitable Residence: No
Business Info
Equipment: None
Exterior Features
Fence: Fenced
Patio and Porch: Covered, Front Porch
Exterior Features: Private Entrance, Private Yard
Road Surface Type: Asphalt, Paved
Pool Private: No
County: Douglas - GA
Acres: 1.07
Pool Desc: None
Fees / Restrictions
Financial
Original Price: $223,950
Owner Financing: No
Garage / Parking
Parking Features: Driveway, Level Driveway
Green / Env Info
Green Energy Generation: None
Handicap
Accessibility Features: None
Interior Features
Security Ftr: Smoke Detector(s)
Fireplace Features: Living Room
Levels: One
Appliances: Disposal, Electric Water Heater
Laundry Features: In Kitchen, Main Level
Interior Features: Beamed Ceilings, High Ceilings 9 ft Main, Other
Flooring: Ceramic Tile, Laminate, Other
Spa Features: None
Lot Info
Lot Size Source: Other
Lot Features: Back Yard, Cleared, Front Yard, Landscaped, Level, Open Lot
Lot Size: 0000
Misc
Property Attached: No
Home Warranty: No
Open House
Other
Other Structures: None
Property Info
Construction Materials: Vinyl Siding, Other
Year Built: 1,986
Property Condition: Resale
Roof: Composition, Wood
Property Type: Residential Detached
Style: Ranch, Other
Rental Info
Land Lease: No
Room Info
Kitchen Features: Breakfast Bar, Cabinets Other, Cabinets White, Eat-in Kitchen, Other Surface Counters, Pantry, View to Family Room
Room Master Bathroom Features: Tub/Shower Combo
Room Dining Room Features: Open Concept
Special Features
Green Features: None
Special Listing Conditions: None
Special Circumstances: None
Sqft Info
Building Area Total: 1436
Building Area Source: Owner
Tax Info
Tax Amount Annual: 1953
Tax Year: 2,023
Tax Parcel Letter: 2013-07-3-0-012
Unit Info
Utilities / Hvac
Cool System: Central Air
Electric: 220 Volts
Heating: Electric, Natural Gas
Utilities: Cable Available, Electricity Available, Natural Gas Available, Phone Available
Sewer: Septic Tank
Waterfront / Water
Water Body Name: None
Water Source: Public
Waterfront Features: None
Directions
GPS FriendlyListing Provided courtesy of Royalty Brokers Real Estate
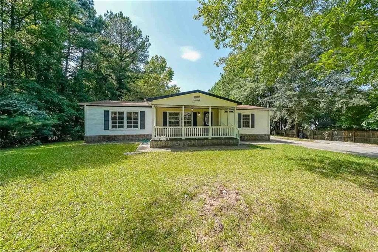
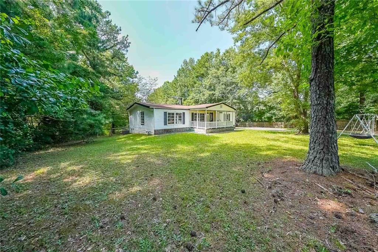
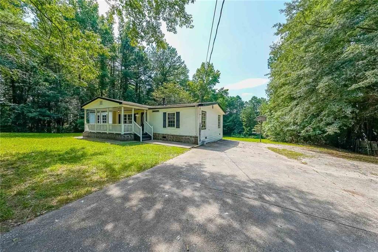
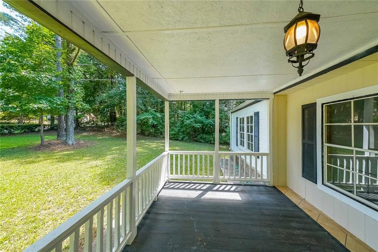
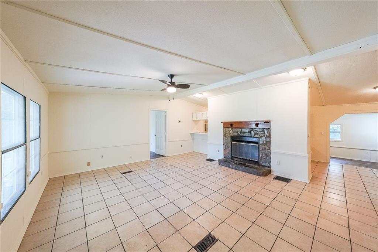
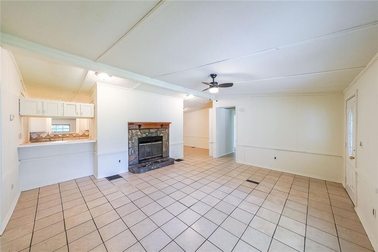
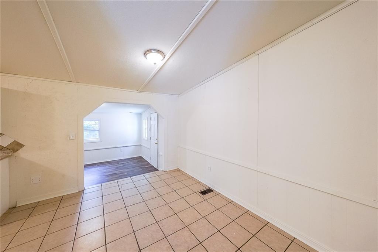
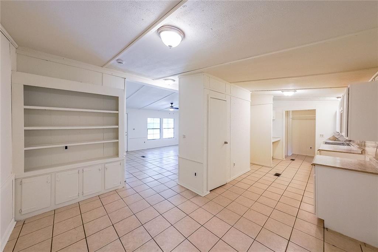
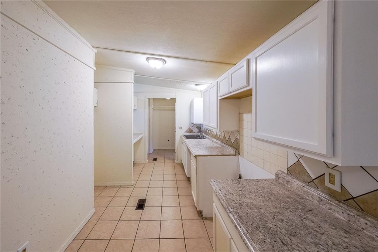
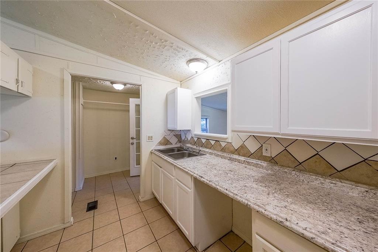
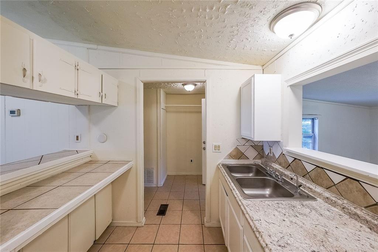
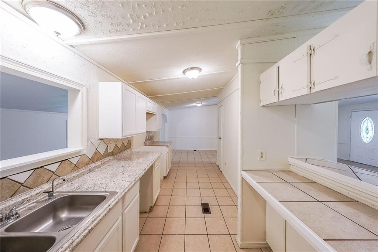
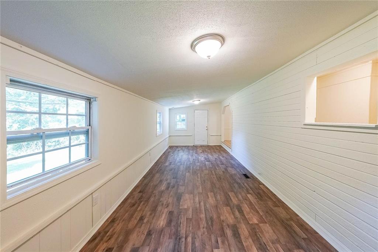
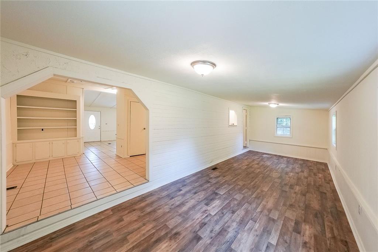
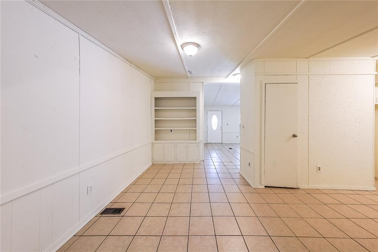
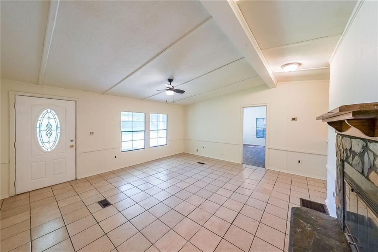
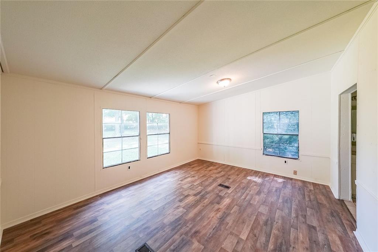
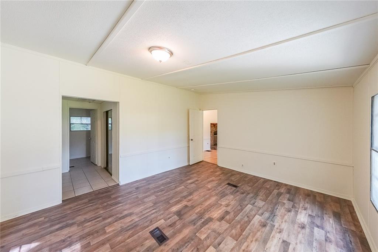
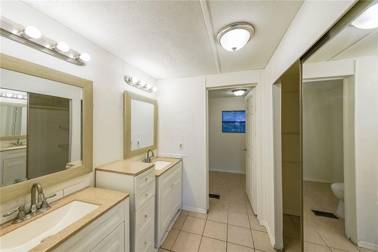
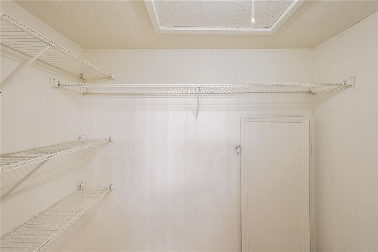
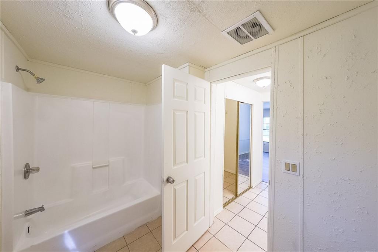
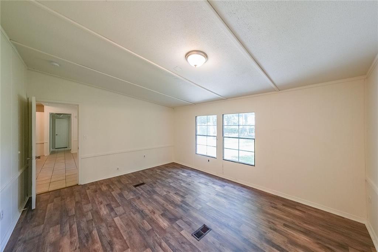
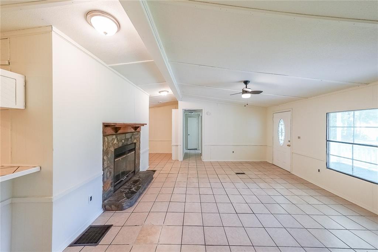
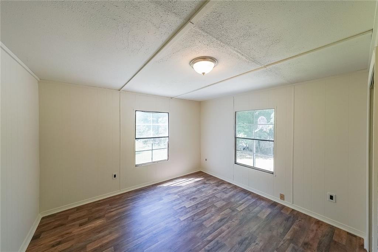
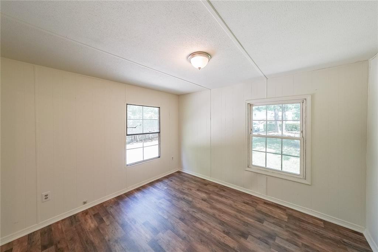
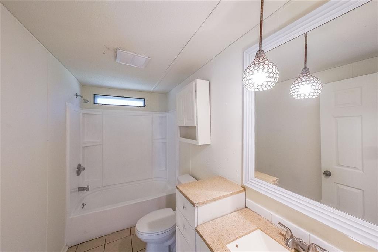
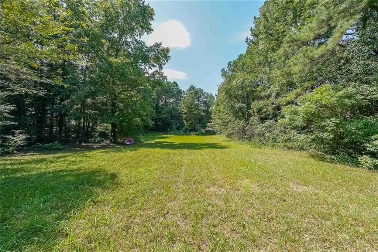
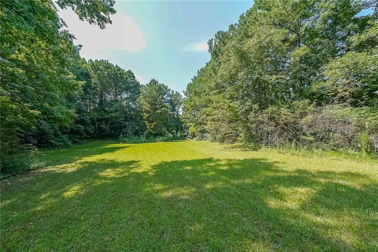
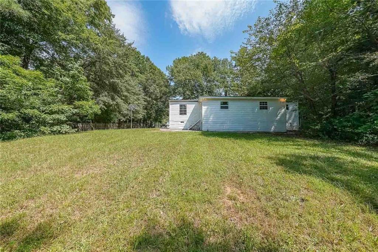
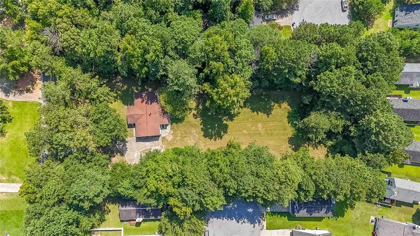
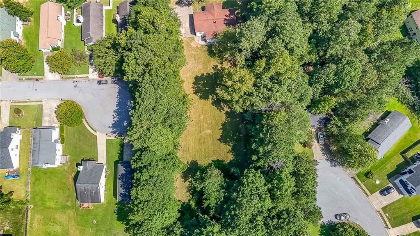
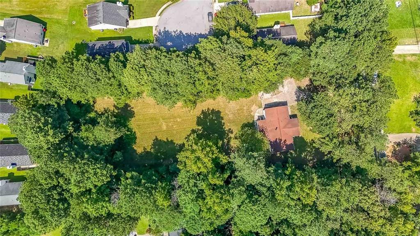
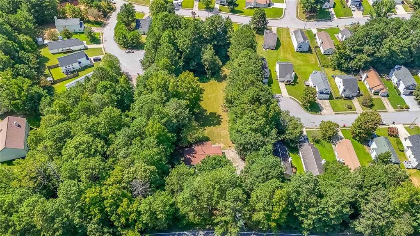
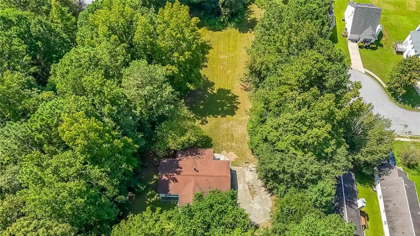
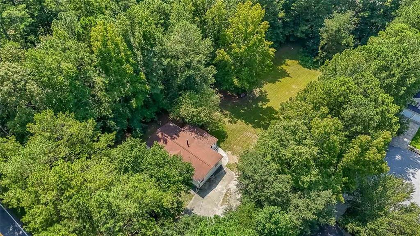
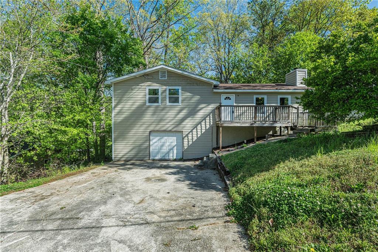
 MLS# 7359354
MLS# 7359354 