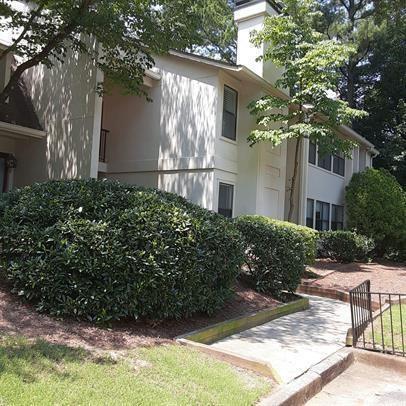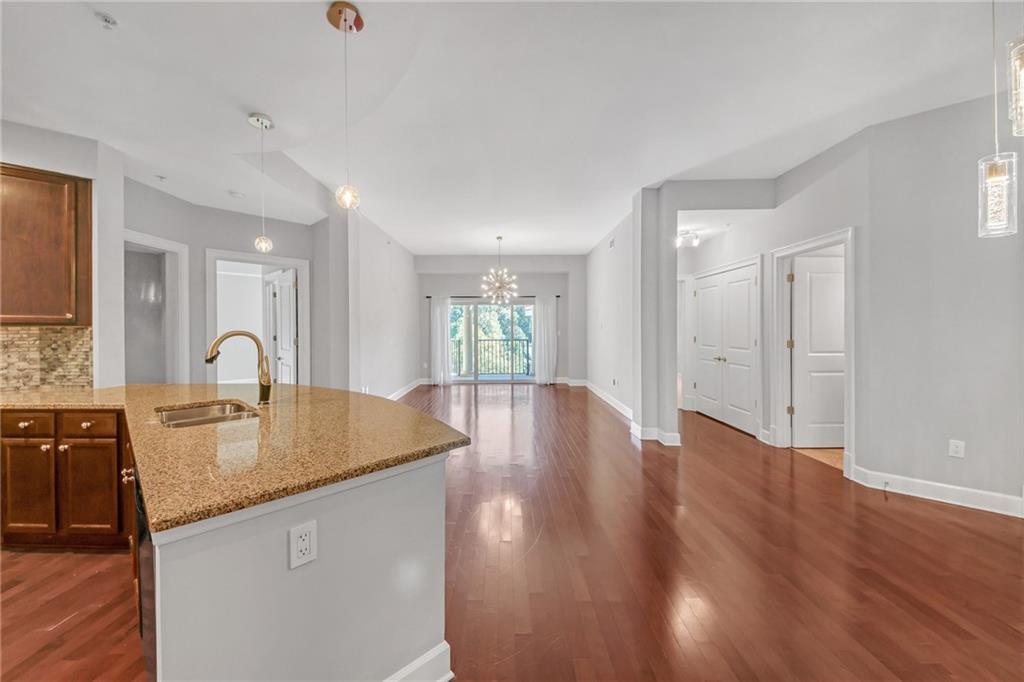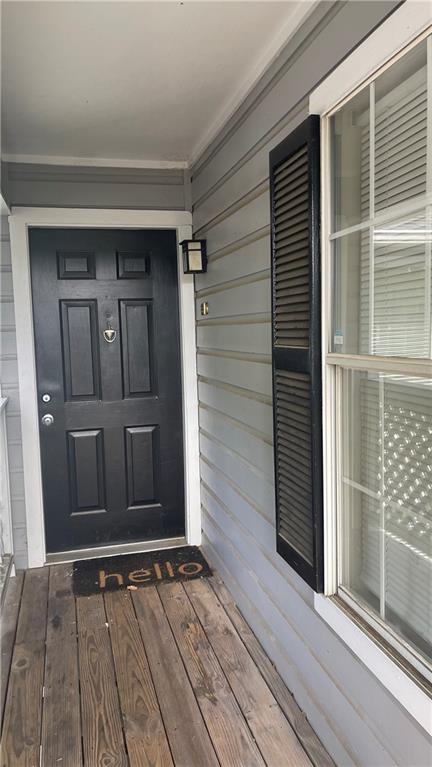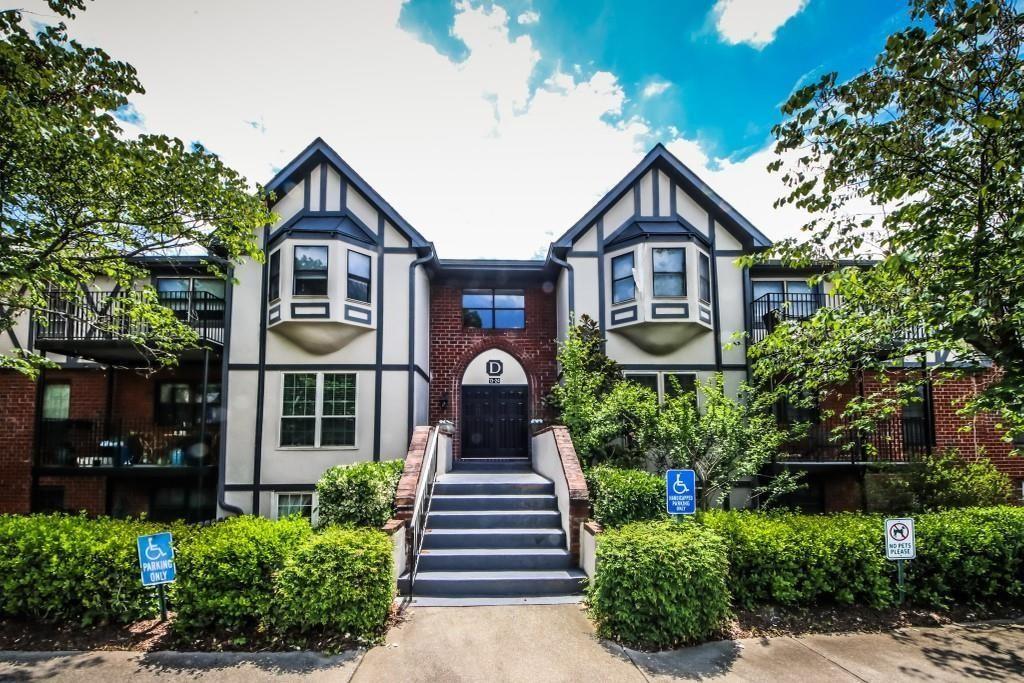1610 Gettysburg Place Sandy Springs GA 30350, MLS# 408566276
Sandy Springs, GA 30350
- 2Beds
- 2Full Baths
- N/AHalf Baths
- N/A SqFt
- 1988Year Built
- 0.03Acres
- MLS# 408566276
- Rental
- Condominium
- Active
- Approx Time on Market26 days
- AreaN/A
- CountyFulton - GA
- Subdivision Dunwoody Hills
Overview
2 Bed, 2 Bath renovated condo in Sandy Springs near 400 and Northridge exit. Legal Rent of $1682 includes mandatory monthly administrative fee. Beautiful updated top floor end unit, a must see! Large living room with fireplace, Luxury vinyl plank flooring throughout the living, carpet in bedrooms, bright tiled sun-room with natural views and separate dining room. Ideal roommate floor plan. Washer/Dryer included. Minimum Requirements to Lease;- must earn no less than 3 times the monthly rent.- must have a minimum 620 credit score or have a cosigner with 700+- no evictions in the last 5 years- no felony criminal history in the last 7 years- no open bankruptcy's.Pets;Pets are welcome, however we have specific breed restrictions, and specific weight restrictions. We do not allow any full/mixed aggressive breeds and we have a maximum weight allowance of 75 lbs. There is a non-refundable pet fee of $300 the first year. Each additional year you lease with us an additional $150 non-refundable pet fee would be due.
Association Fees / Info
Hoa: No
Community Features: Clubhouse, Fitness Center, Homeowners Assoc, Pool
Pets Allowed: Call
Bathroom Info
Main Bathroom Level: 2
Total Baths: 2.00
Fullbaths: 2
Room Bedroom Features: Roommate Floor Plan
Bedroom Info
Beds: 2
Building Info
Habitable Residence: No
Business Info
Equipment: None
Exterior Features
Fence: None
Patio and Porch: Deck, Front Porch
Exterior Features: None
Road Surface Type: Asphalt
Pool Private: No
County: Fulton - GA
Acres: 0.03
Pool Desc: None
Fees / Restrictions
Financial
Original Price: $1,700
Owner Financing: No
Garage / Parking
Parking Features: Unassigned
Green / Env Info
Handicap
Accessibility Features: None
Interior Features
Security Ftr: None
Fireplace Features: Family Room
Levels: One
Appliances: Dishwasher, Dryer, Electric Oven, Electric Range, Microwave, Refrigerator, Washer
Laundry Features: In Kitchen
Interior Features: Other
Flooring: Carpet, Vinyl
Spa Features: None
Lot Info
Lot Size Source: Public Records
Lot Features: Other
Misc
Property Attached: No
Home Warranty: No
Other
Other Structures: None
Property Info
Construction Materials: Other
Year Built: 1,988
Date Available: 2024-10-18T00:00:00
Furnished: Unfu
Roof: Other
Property Type: Residential Lease
Style: Mid-Rise (up to 5 stories)
Rental Info
Land Lease: No
Expense Tenant: All Utilities, Electricity, Gas, Water
Lease Term: 12 Months
Room Info
Kitchen Features: Cabinets Stain
Room Master Bathroom Features: None
Room Dining Room Features: Dining L
Sqft Info
Building Area Total: 1100
Building Area Source: Public Records
Tax Info
Tax Parcel Letter: 06-0364-0003-158-0
Unit Info
Utilities / Hvac
Cool System: Ceiling Fan(s), Central Air
Heating: Central
Utilities: Cable Available, Electricity Available, Natural Gas Available, Water Available
Waterfront / Water
Water Body Name: None
Waterfront Features: None
Directions
Use GPS pleaseListing Provided courtesy of Ashman Associates, Inc.
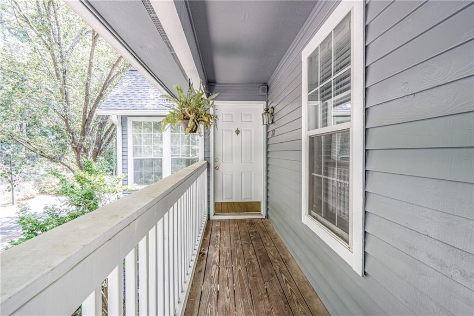
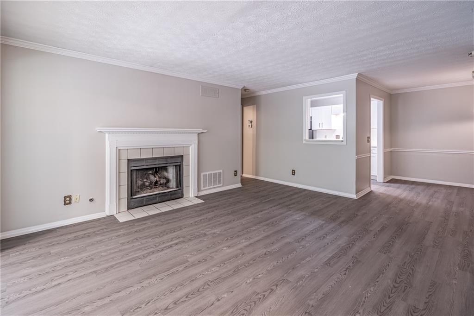
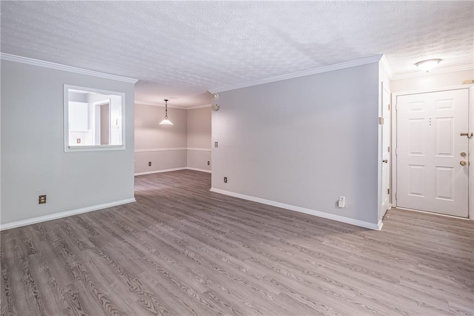
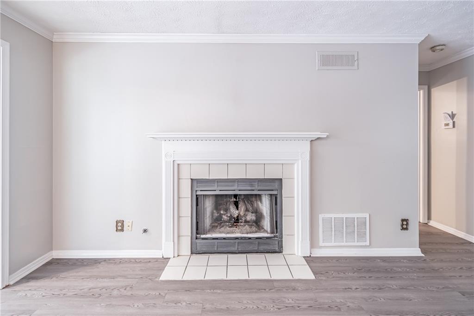
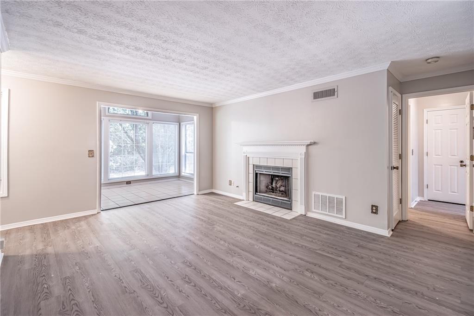
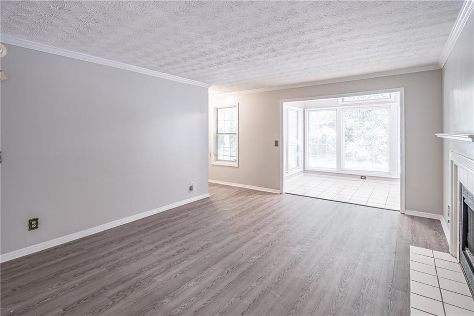
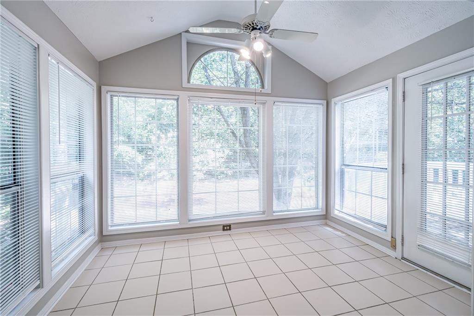
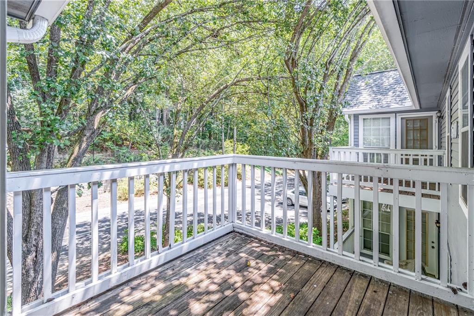
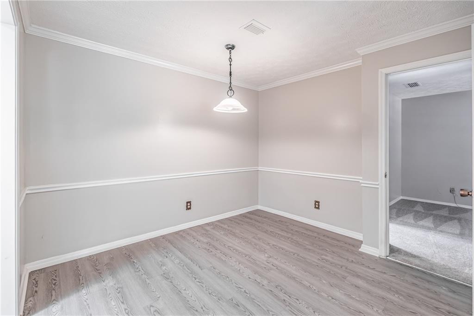
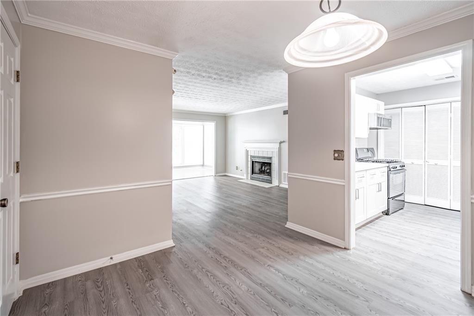
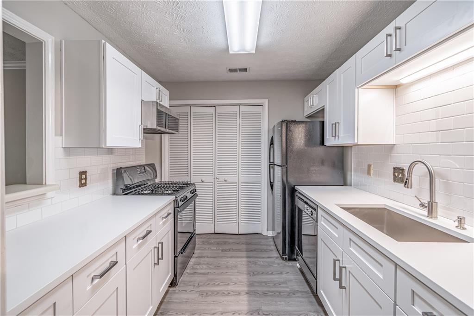
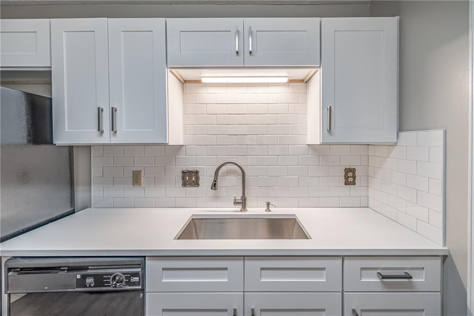
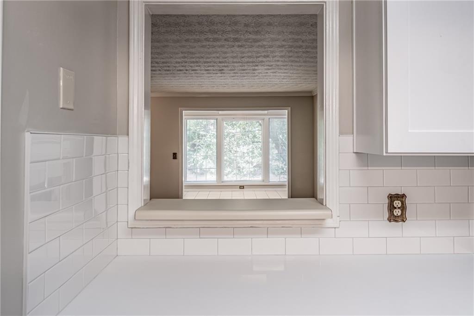
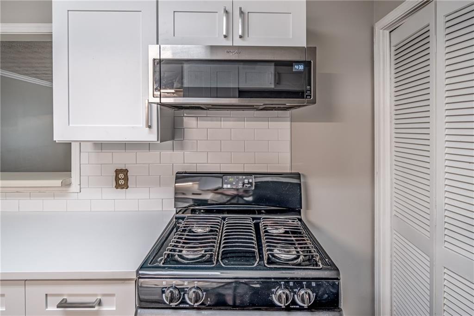
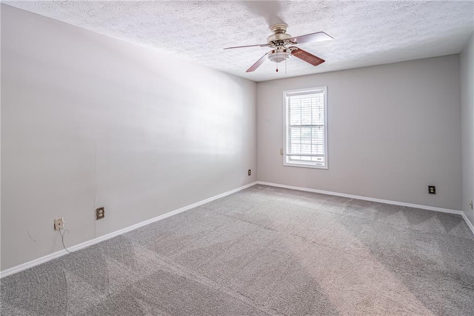
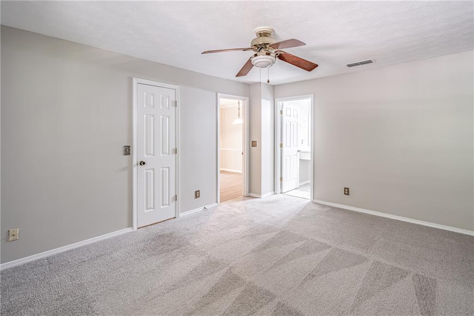
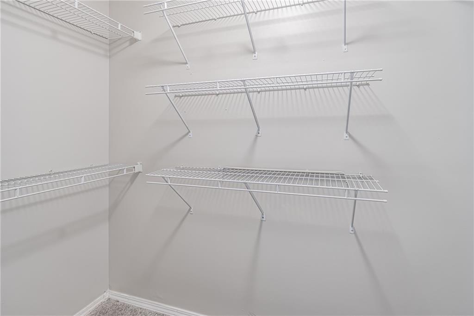
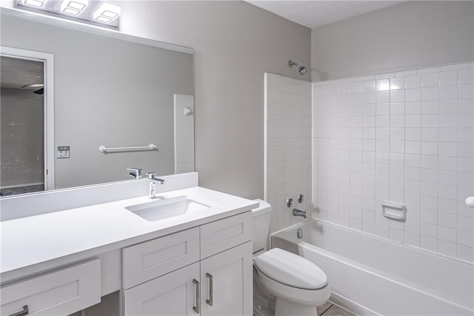
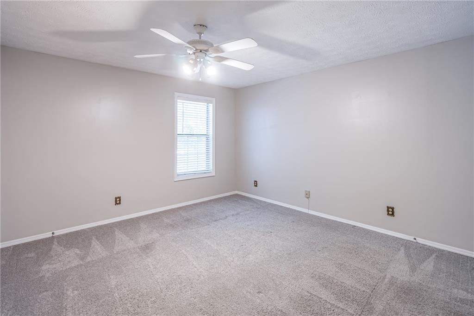
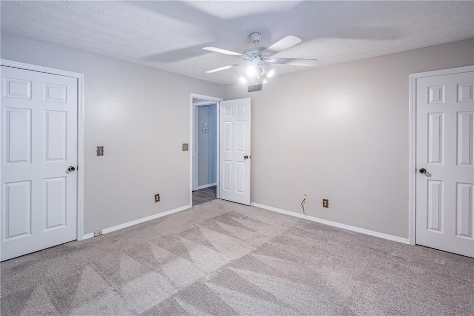
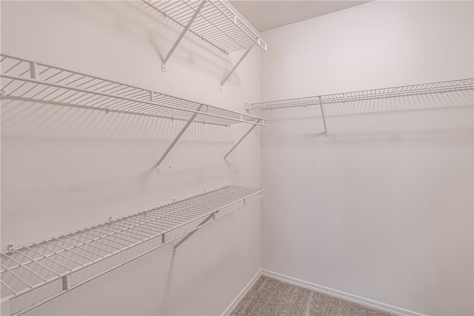
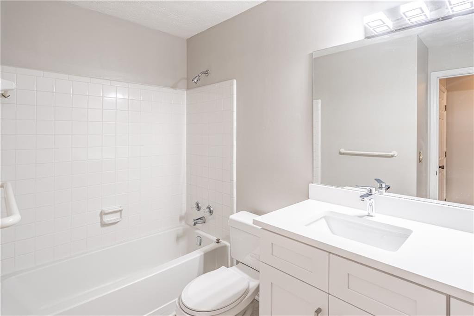
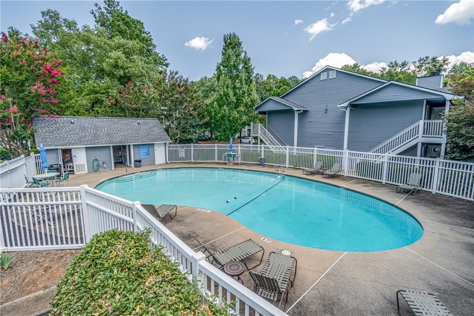
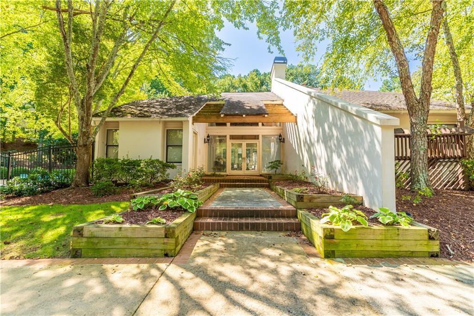
 MLS# 410509786
MLS# 410509786 