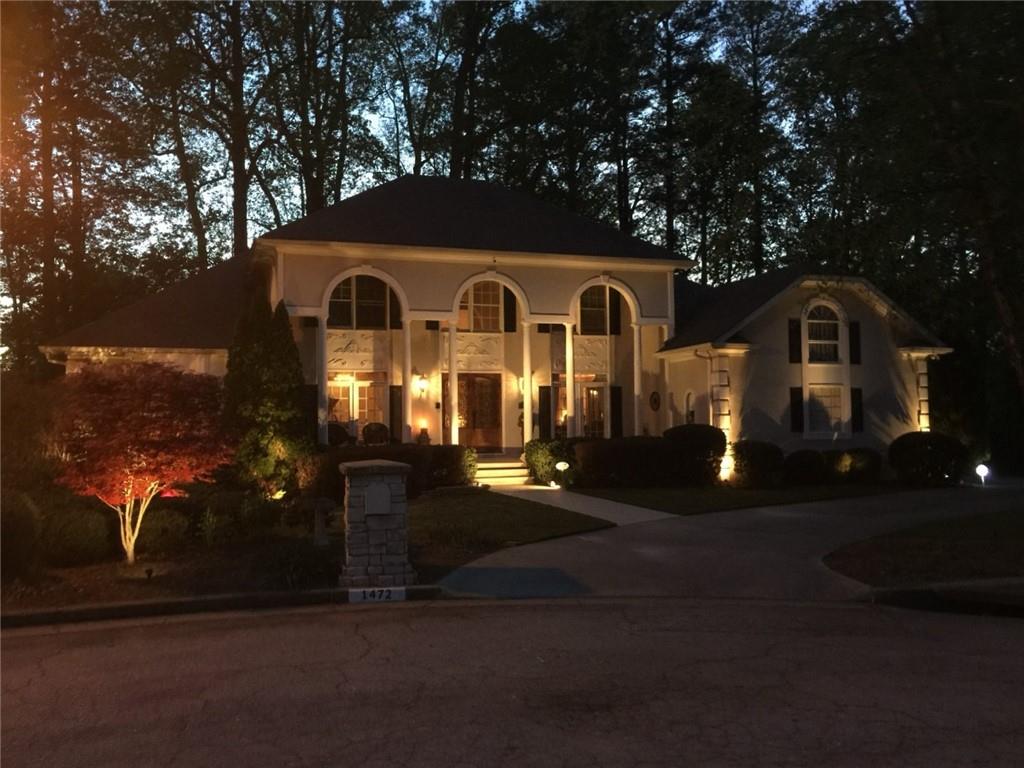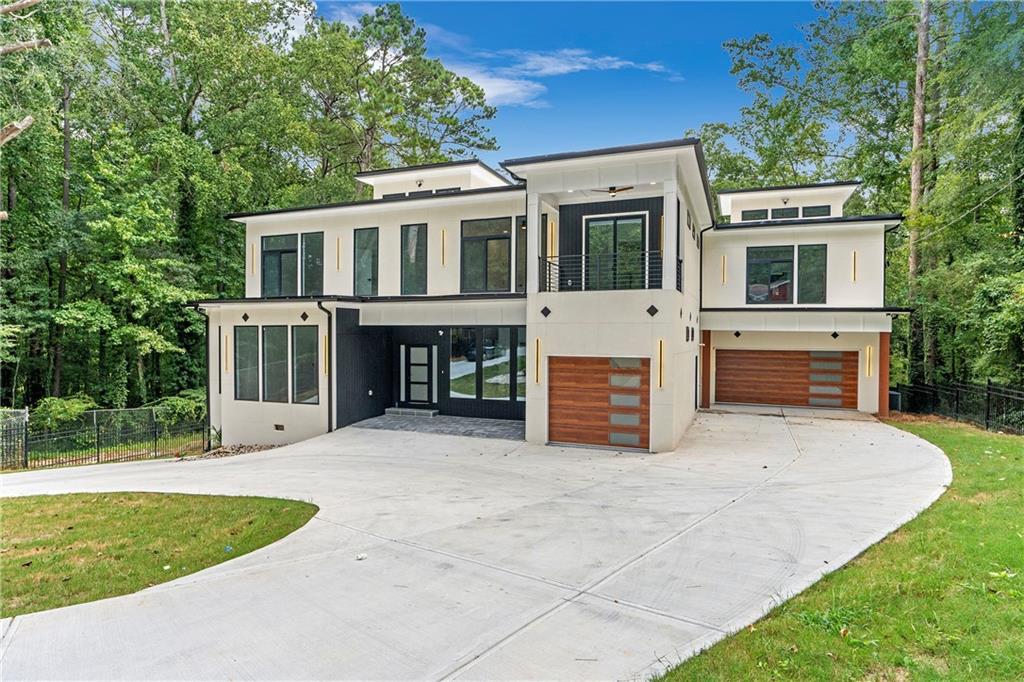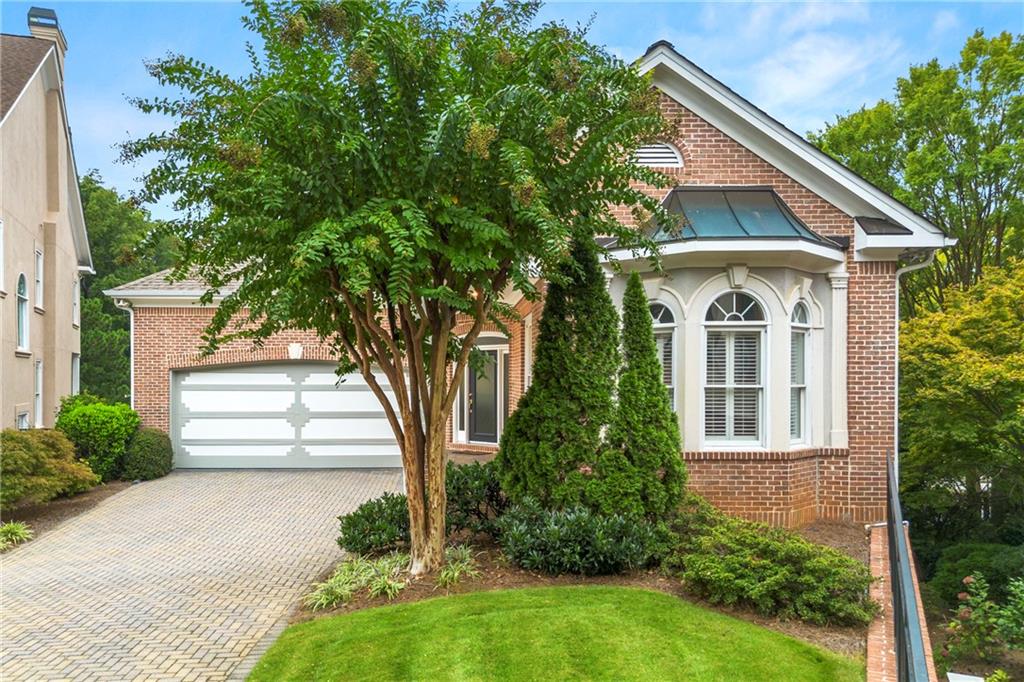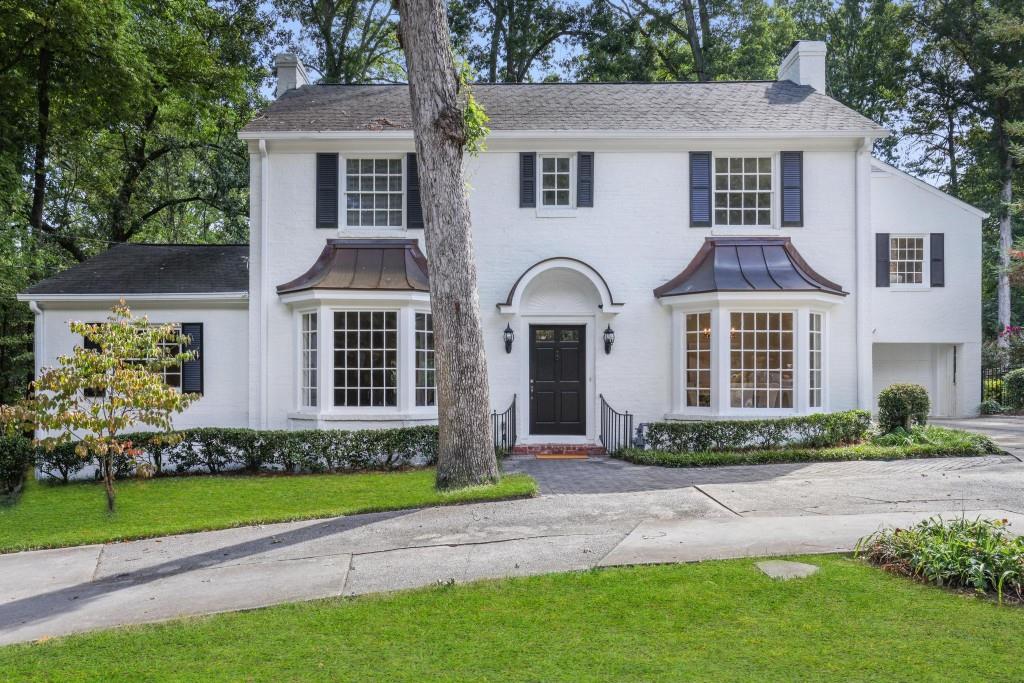1686 NW Barfield Run Atlanta GA 30318, MLS# 397986694
Atlanta, GA 30318
- 5Beds
- 3Full Baths
- 2Half Baths
- N/A SqFt
- 2009Year Built
- 0.11Acres
- MLS# 397986694
- Residential
- Single Family Residence
- Active
- Approx Time on Market3 months, 17 days
- AreaN/A
- CountyFulton - GA
- Subdivision Dupont Commons
Overview
4 bedroom, with a bonus room. A suburb feel, in the middle of the city. 10 minutes from Buckhead, Atlantic Station, Downtown, Braves Stadium, Mercedes Benz stadium. Walking distance to restaurants, Publix, dog groomers. Beautiful City trail just a quick walk away. 5 Minutes to The Works and Top Golf. Top schools in the city just a short drive away.
Association Fees / Info
Hoa: Yes
Hoa Fees Frequency: Quarterly
Hoa Fees: 2700
Community Features: Clubhouse, Dog Park, Fitness Center, Homeowners Assoc, Near Beltline, Near Public Transport, Near Schools, Park, Playground, Pool, Sidewalks, Street Lights
Association Fee Includes: Maintenance Grounds, Swim
Bathroom Info
Main Bathroom Level: 1
Halfbaths: 2
Total Baths: 5.00
Fullbaths: 3
Room Bedroom Features: Master on Main
Bedroom Info
Beds: 5
Building Info
Habitable Residence: No
Business Info
Equipment: None
Exterior Features
Fence: None
Patio and Porch: Covered, Front Porch, Patio
Exterior Features: Balcony, Private Yard
Road Surface Type: Asphalt
Pool Private: No
County: Fulton - GA
Acres: 0.11
Pool Desc: None
Fees / Restrictions
Financial
Original Price: $1,300,000
Owner Financing: No
Garage / Parking
Parking Features: Garage
Green / Env Info
Green Energy Generation: None
Handicap
Accessibility Features: Grip-Accessible Features
Interior Features
Security Ftr: Carbon Monoxide Detector(s), Fire Alarm, Security Guard, Security System Owned
Fireplace Features: Brick, Gas Starter
Levels: Two
Appliances: Dishwasher, Gas Range
Laundry Features: Electric Dryer Hookup, Gas Dryer Hookup, Lower Level
Interior Features: High Ceilings 10 ft Lower, Recessed Lighting, Sauna
Flooring: Carpet, Wood
Spa Features: Community
Lot Info
Lot Size Source: Appraiser
Lot Features: Back Yard
Lot Size: 4791
Misc
Property Attached: No
Home Warranty: Yes
Open House
Other
Other Structures: Gazebo
Property Info
Construction Materials: HardiPlank Type
Year Built: 2,009
Property Condition: Resale
Roof: Shingle
Property Type: Residential Detached
Style: A-Frame, Craftsman
Rental Info
Land Lease: No
Room Info
Kitchen Features: Breakfast Bar, Eat-in Kitchen, Stone Counters, View to Family Room
Room Master Bathroom Features: Double Vanity,Separate Tub/Shower,Soaking Tub,Whir
Room Dining Room Features: Open Concept
Special Features
Green Features: Insulation
Special Listing Conditions: None
Special Circumstances: Owner/Agent
Sqft Info
Building Area Total: 2468
Building Area Source: Builder
Tax Info
Tax Amount Annual: 9625
Tax Year: 2,023
Tax Parcel Letter: 17-0229-LL-387-1
Unit Info
Utilities / Hvac
Cool System: Central Air
Electric: 110 Volts
Heating: Natural Gas
Utilities: Cable Available, Electricity Available, Natural Gas Available
Sewer: Public Sewer
Waterfront / Water
Water Body Name: None
Water Source: Public
Waterfront Features: None
Directions
Located Dupont Commons subdivision, West MidtownListing Provided courtesy of Homesmart
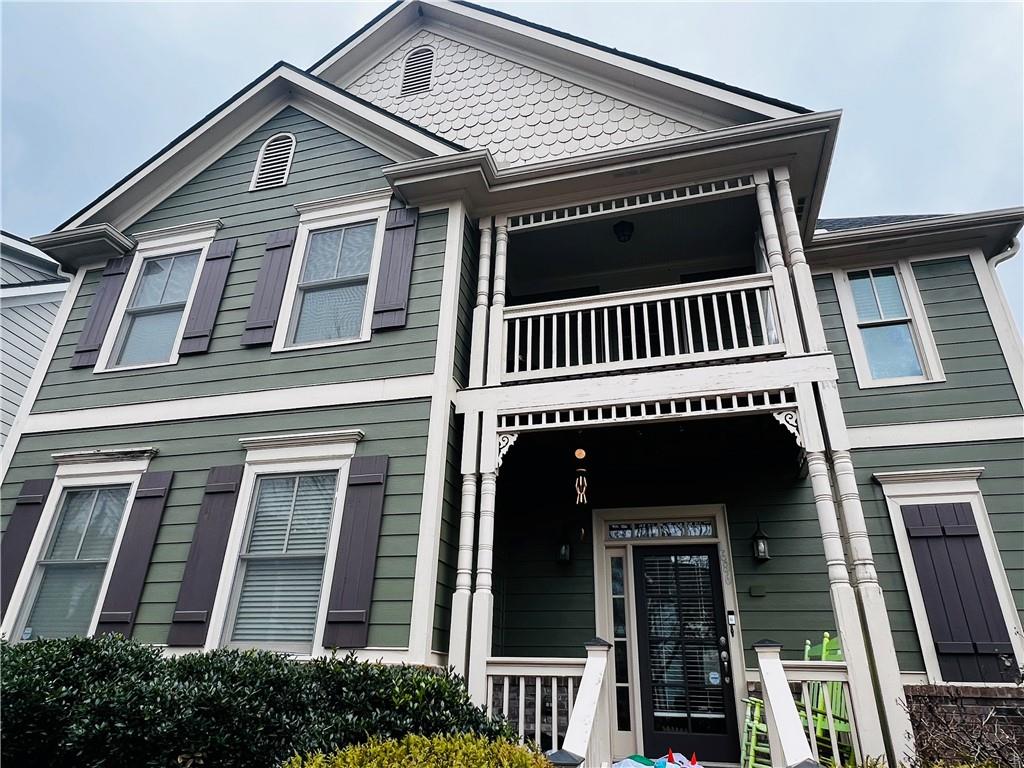
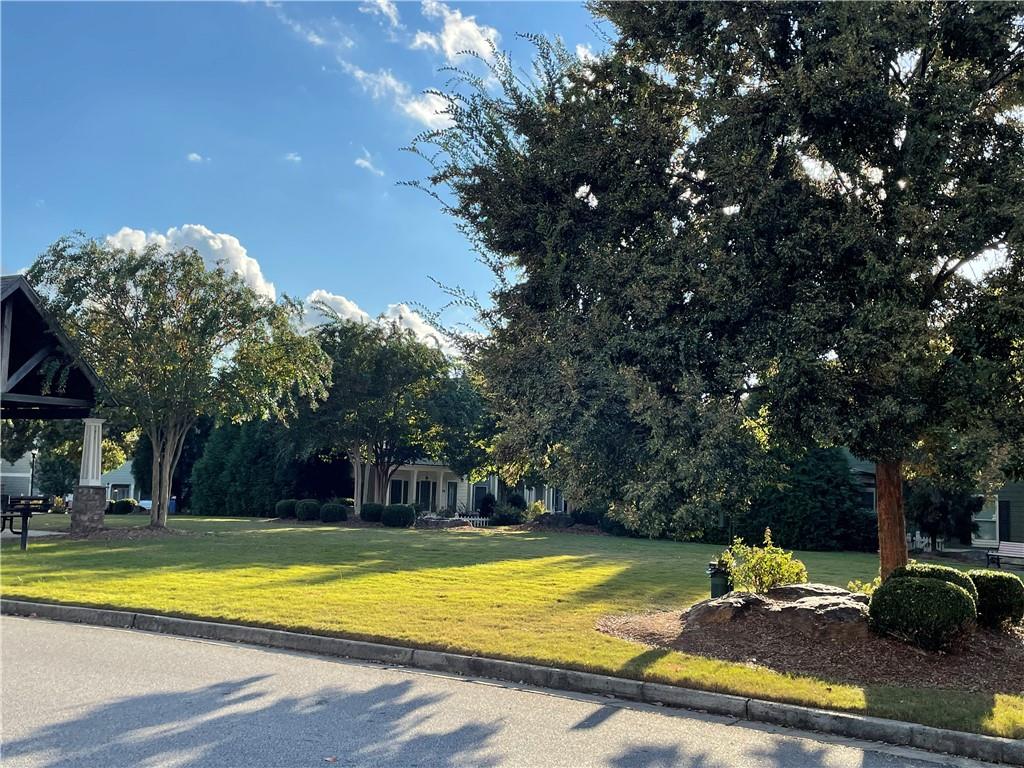
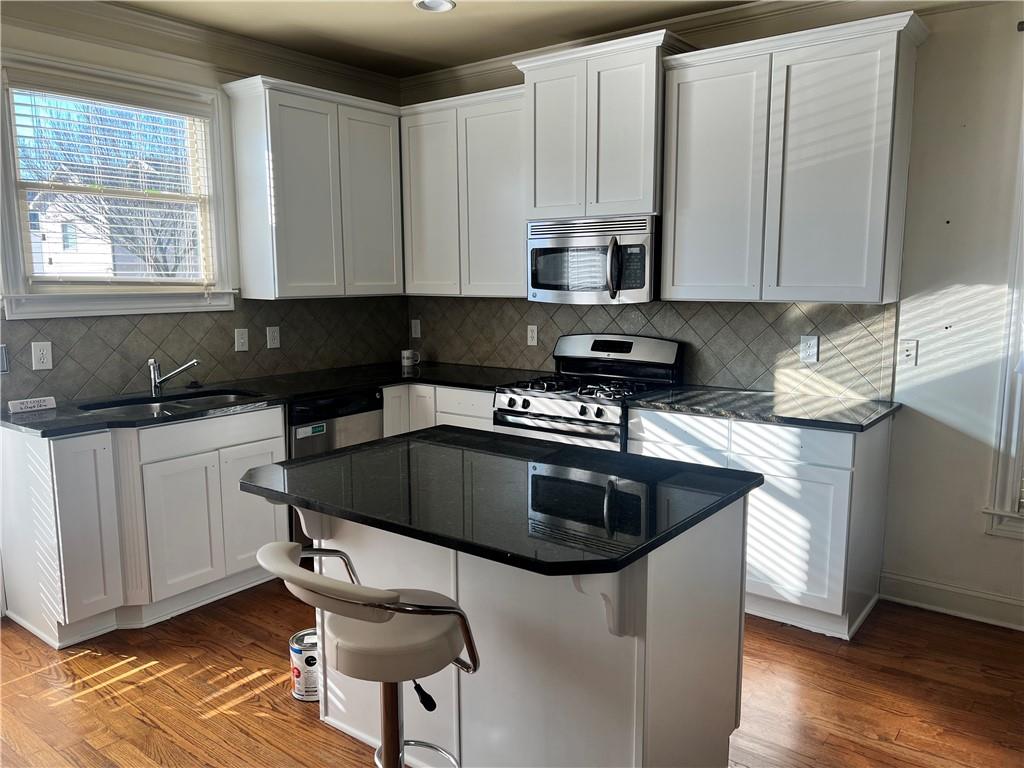
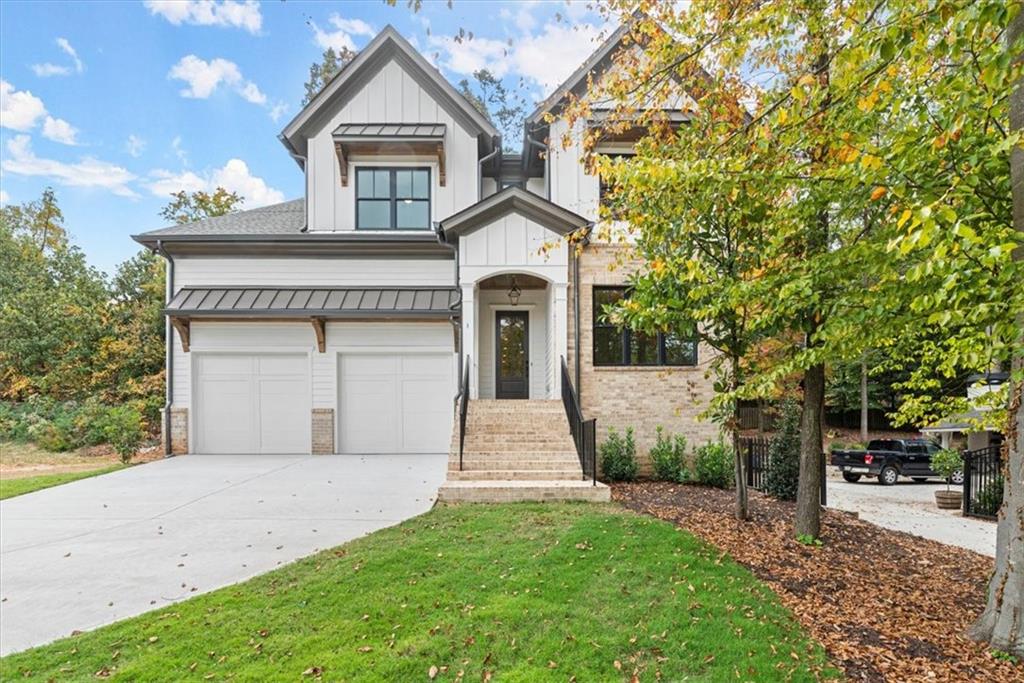
 MLS# 411023854
MLS# 411023854 