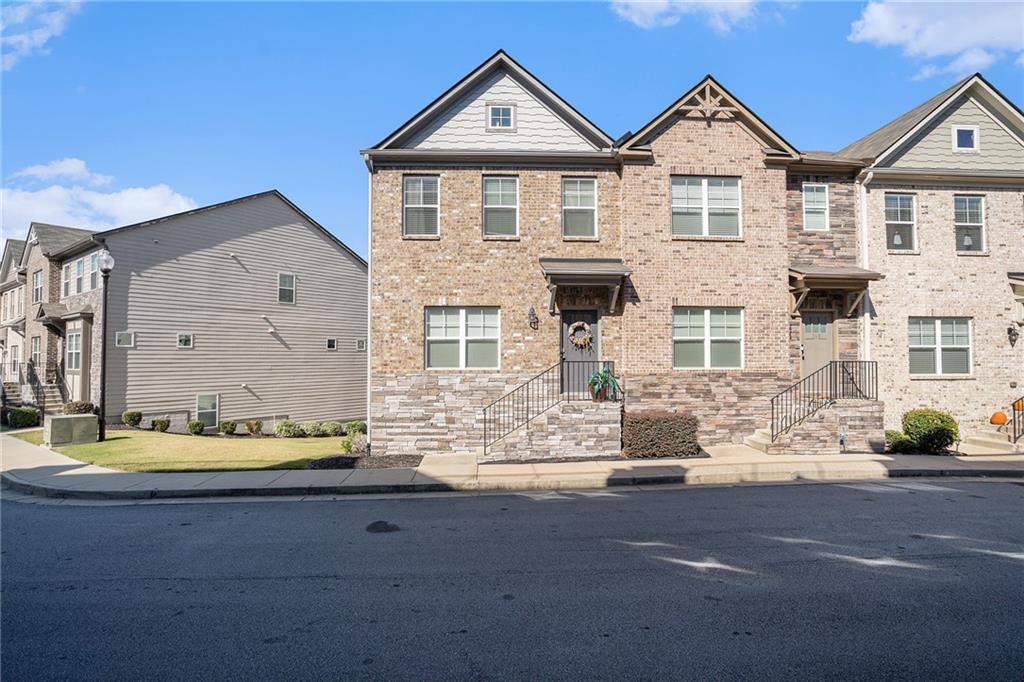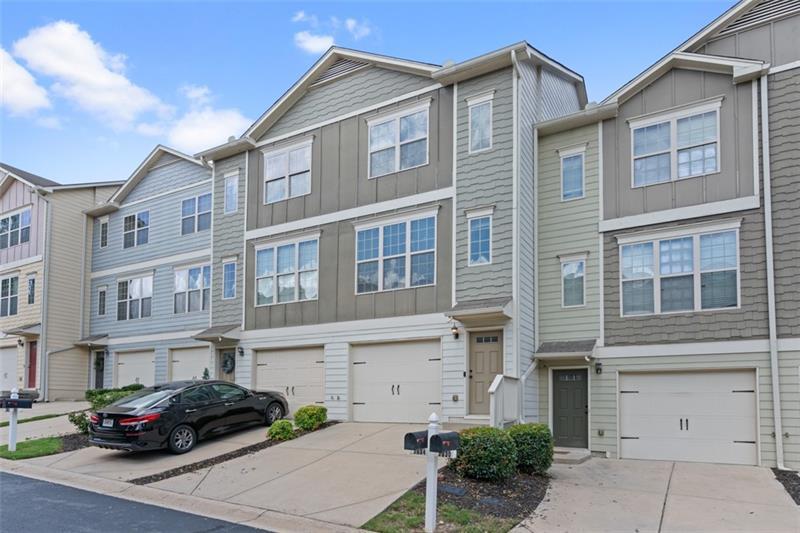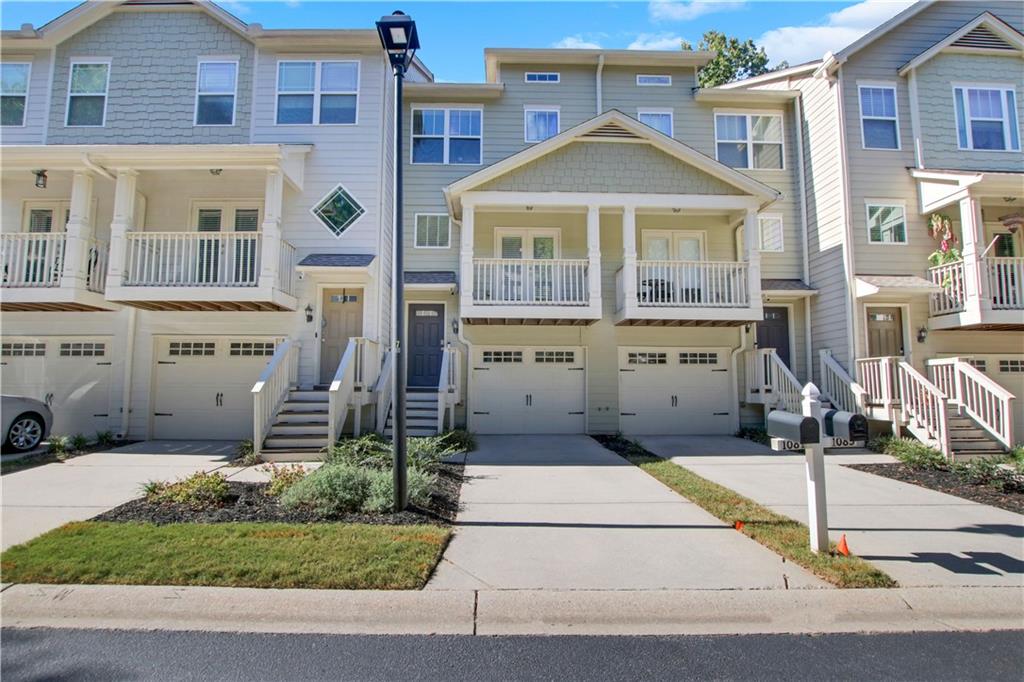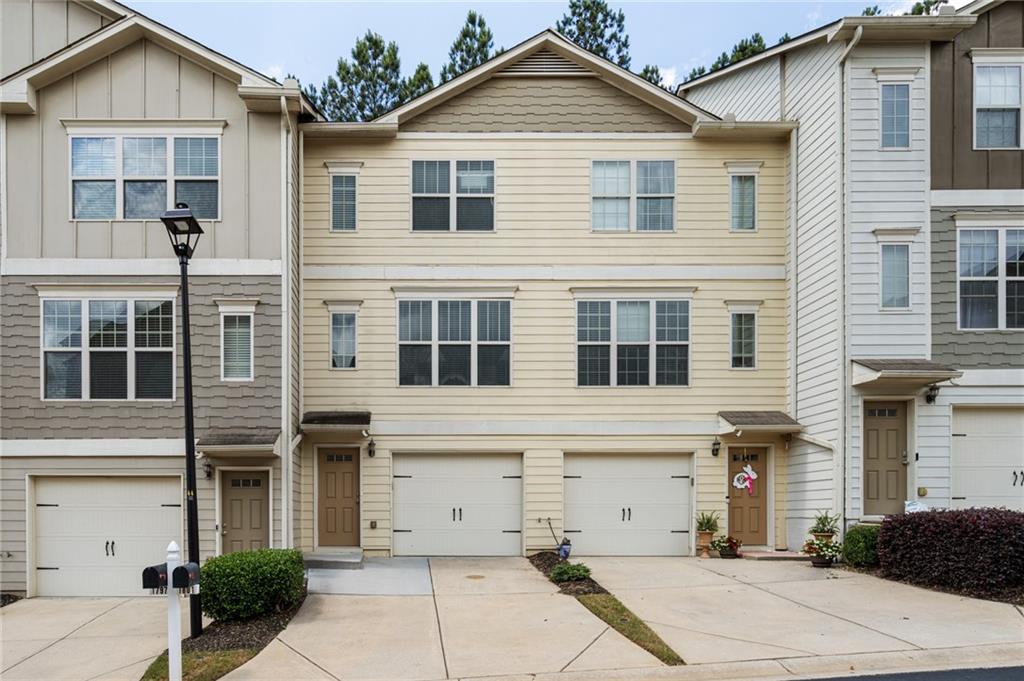1689 Liberty Parkway Atlanta GA 30318, MLS# 410403905
Atlanta, GA 30318
- 3Beds
- 3Full Baths
- 1Half Baths
- N/A SqFt
- 2009Year Built
- 0.01Acres
- MLS# 410403905
- Residential
- Townhouse
- Active
- Approx Time on Market9 days
- AreaN/A
- CountyFulton - GA
- Subdivision Liberty Park Townhomes
Overview
UNBEATABLE PRICE ON AN END-UNIT TOWNHOME IN THIS COMMUNITY! This wonderful end-unit townhome in the sought-after upper west side of Atlanta is located in a 24-hour gated secured community. The home has hardwoods throughout the main floor. Large living area offers plenty of natural light. Kitchen has granite countertops, stainless steel appliances, and an island. Large private deck opens from the kitchen. 2 bedrooms including the owners suite is on the top floor with their own private en suite. The basement has its own 1 bedroom en suite and private back entry. The home has a private 1-car garage and driveway. The community offers a swimming pool, shaded dog park area, plenty of guest parking and maintenance free living at its best. Easy access to I-75 & I-285. Minutes to Top Golf, Bobby Jones Golf course, Atlantic Station, downtown Atlanta, and the airport. Welcome home!
Association Fees / Info
Hoa: Yes
Hoa Fees Frequency: Monthly
Hoa Fees: 450
Community Features: Dog Park, Gated, Homeowners Assoc, Near Public Transport, Near Schools, Near Shopping, Pool, Street Lights
Association Fee Includes: Maintenance Grounds, Maintenance Structure, Pest Control, Reserve Fund, Security, Sewer, Swim, Termite, Trash
Bathroom Info
Halfbaths: 1
Total Baths: 4.00
Fullbaths: 3
Room Bedroom Features: Roommate Floor Plan
Bedroom Info
Beds: 3
Building Info
Habitable Residence: No
Business Info
Equipment: None
Exterior Features
Fence: None
Patio and Porch: Deck, Patio
Exterior Features: Lighting, Private Entrance, Private Yard
Road Surface Type: Asphalt
Pool Private: No
County: Fulton - GA
Acres: 0.01
Pool Desc: In Ground
Fees / Restrictions
Financial
Original Price: $354,700
Owner Financing: No
Garage / Parking
Parking Features: Driveway, Garage, Garage Door Opener, Garage Faces Front
Green / Env Info
Green Energy Generation: None
Handicap
Accessibility Features: None
Interior Features
Security Ftr: Secured Garage/Parking, Security Gate, Security Guard
Fireplace Features: None
Levels: Three Or More
Appliances: Dishwasher, Disposal, Electric Oven, Electric Range, Electric Water Heater, Microwave, Refrigerator
Laundry Features: Laundry Closet, Upper Level
Interior Features: Double Vanity, Entrance Foyer 2 Story, High Speed Internet, His and Hers Closets
Flooring: Carpet, Ceramic Tile, Hardwood
Spa Features: None
Lot Info
Lot Size Source: Public Records
Lot Features: Back Yard, Front Yard, Landscaped, Level, Private
Lot Size: x
Misc
Property Attached: Yes
Home Warranty: No
Open House
Other
Other Structures: None
Property Info
Construction Materials: Vinyl Siding
Year Built: 2,009
Property Condition: Resale
Roof: Composition
Property Type: Residential Attached
Style: Townhouse
Rental Info
Land Lease: No
Room Info
Kitchen Features: Cabinets Other, Eat-in Kitchen, Pantry, Stone Counters
Room Master Bathroom Features: Double Vanity,Tub/Shower Combo
Room Dining Room Features: None
Special Features
Green Features: None
Special Listing Conditions: None
Special Circumstances: None
Sqft Info
Building Area Total: 1611
Building Area Source: Builder
Tax Info
Tax Amount Annual: 5938
Tax Year: 2,023
Tax Parcel Letter: 17-0221-LL-470-3
Unit Info
Num Units In Community: 433
Utilities / Hvac
Cool System: Ceiling Fan(s), Central Air
Electric: 110 Volts
Heating: Central, Electric
Utilities: Cable Available, Electricity Available, Phone Available, Sewer Available, Underground Utilities
Sewer: Public Sewer
Waterfront / Water
Water Body Name: None
Water Source: Public
Waterfront Features: None
Directions
From I-75, take the Moores Mill Rd. NW exit. Head west, then make a left on Coronet Way NW. Turn left on Marietta Blvd NW. Make a left onto Bolton Dr. NW. The Liberty Park Townhome community will be on your left. Drive up to the guarded security gate.Listing Provided courtesy of Sturgis Realty Group
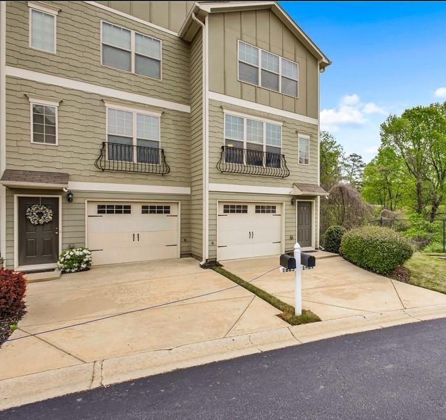
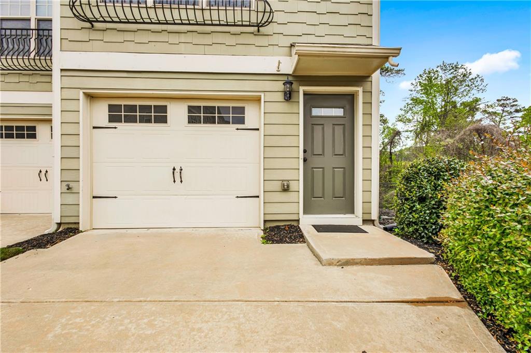
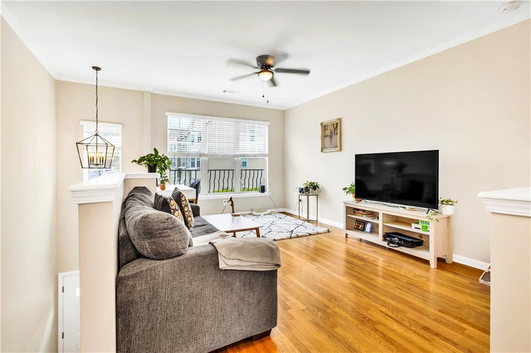
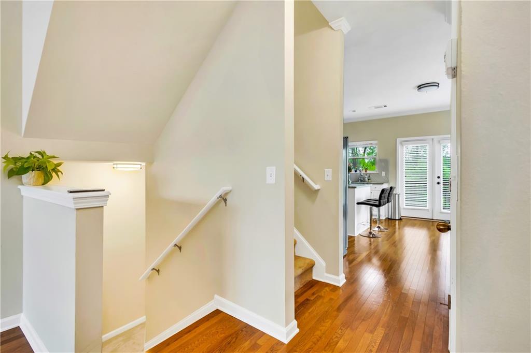
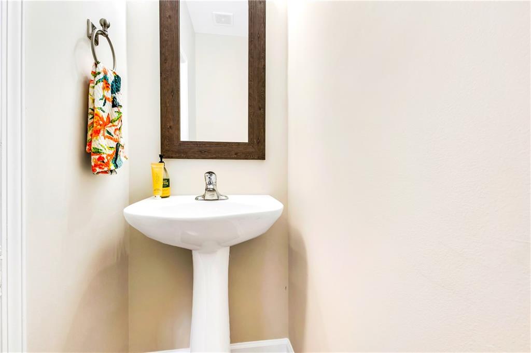
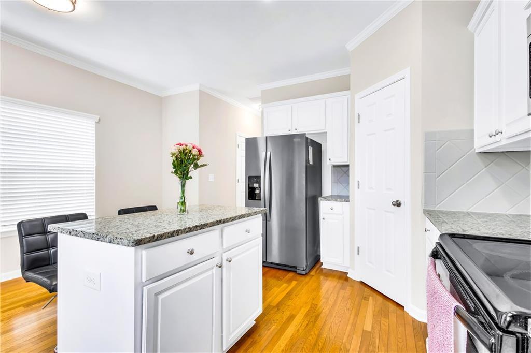
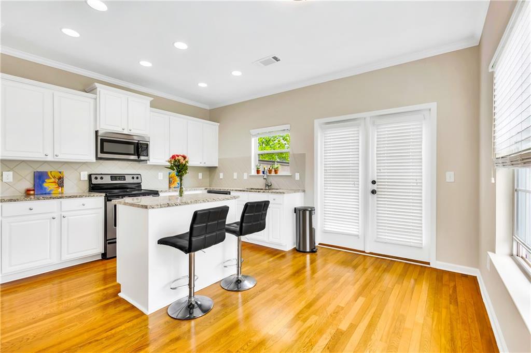
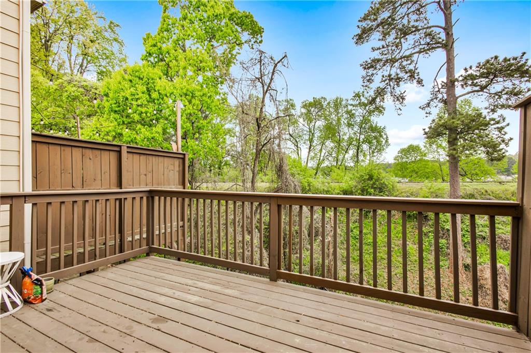
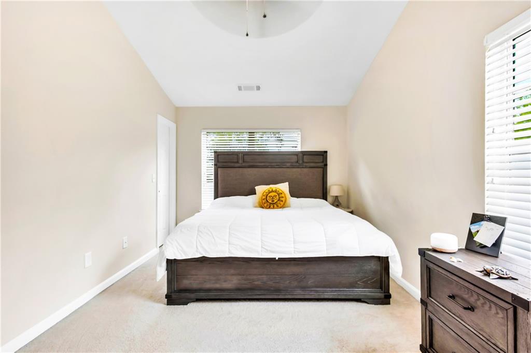
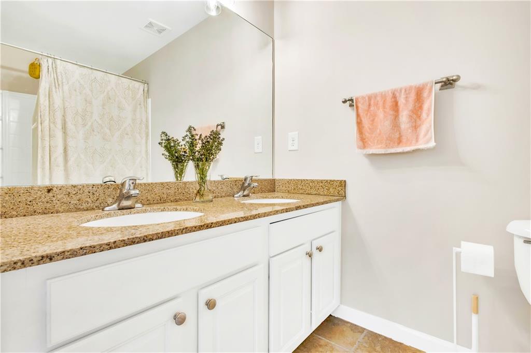
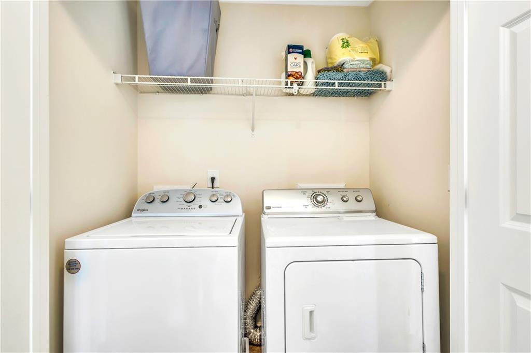
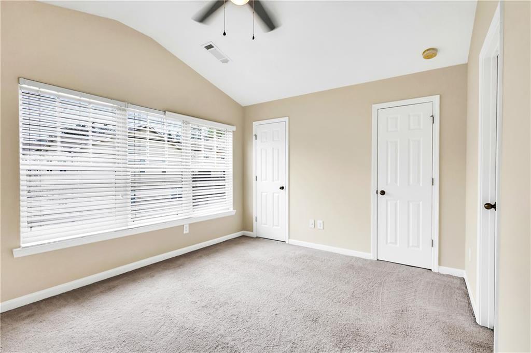
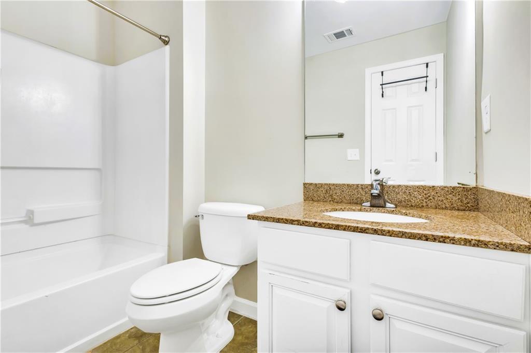
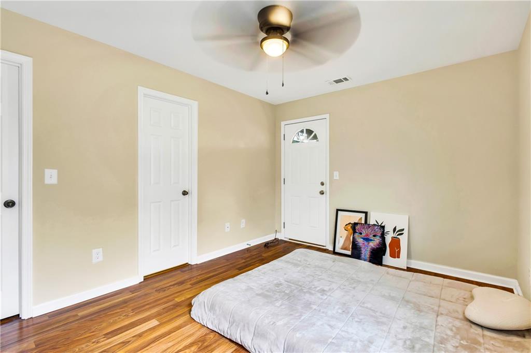
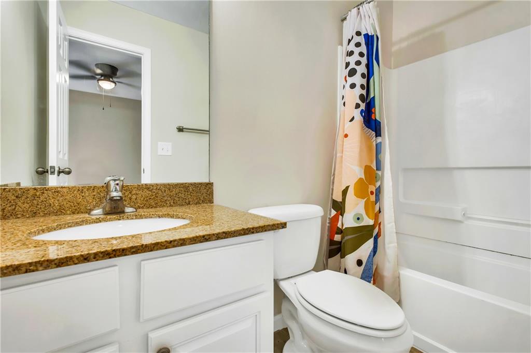
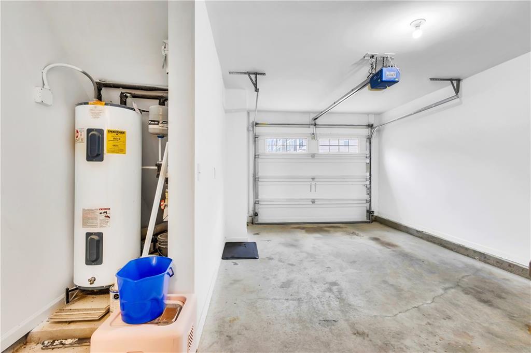
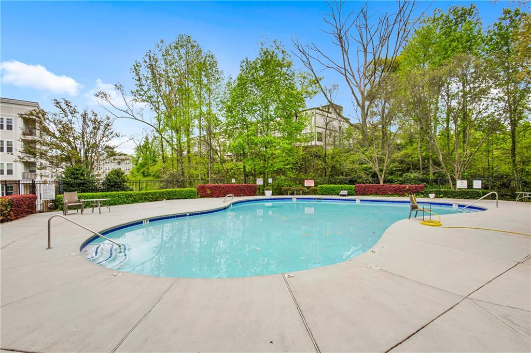
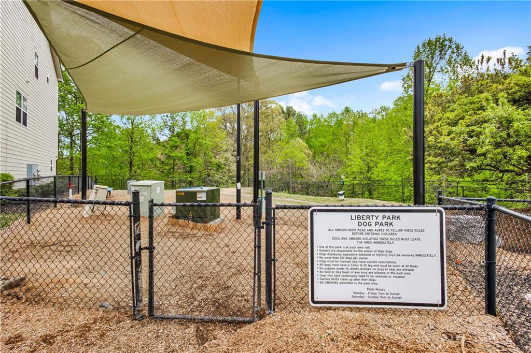
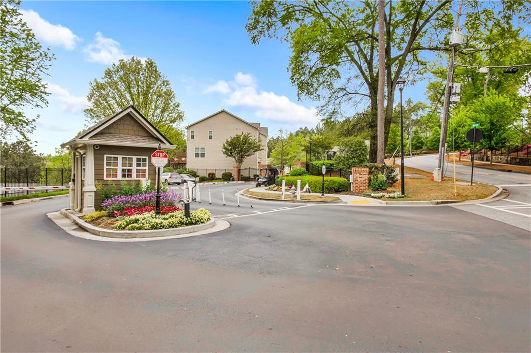
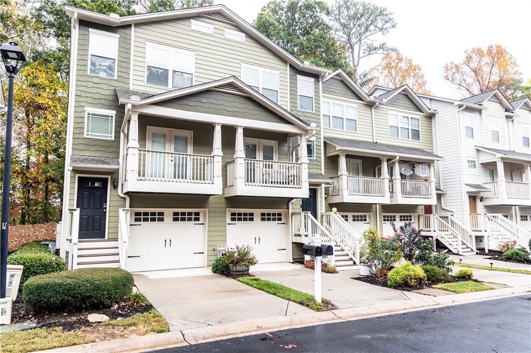
 MLS# 410826825
MLS# 410826825 