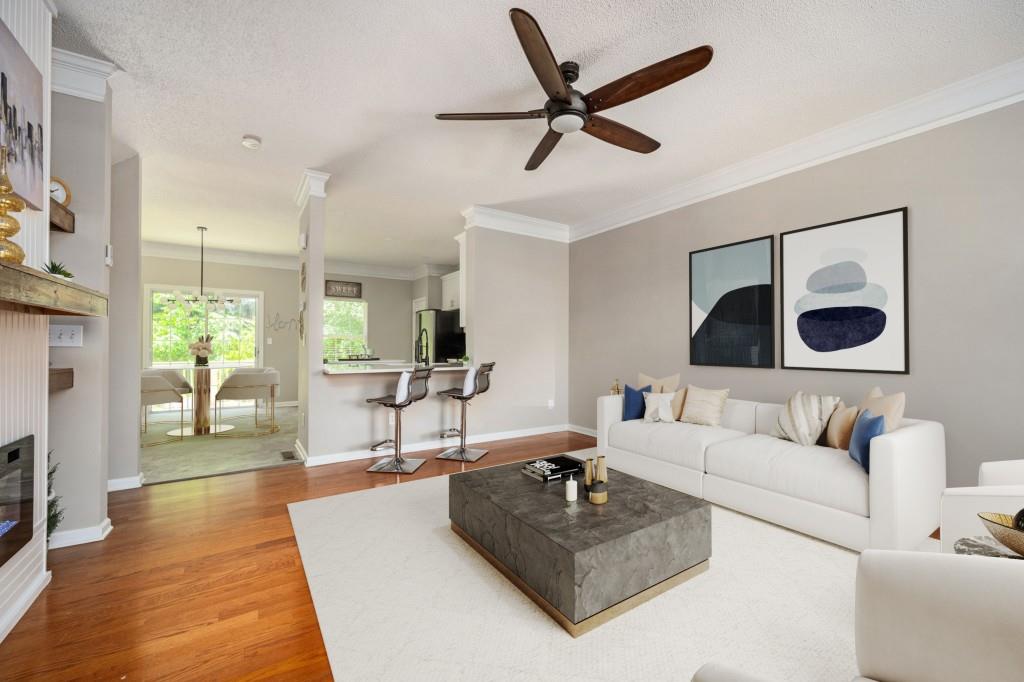1756 Oakbrook Lane UNIT #10 Kennesaw GA 30152, MLS# 408018869
Kennesaw, GA 30152
- 3Beds
- 3Full Baths
- 1Half Baths
- N/A SqFt
- 2006Year Built
- 0.11Acres
- MLS# 408018869
- Residential
- Townhouse
- Pending
- Approx Time on Market1 month, 7 days
- AreaN/A
- CountyCobb - GA
- Subdivision Ridenour
Overview
Welcome to 1756 Oakbrook Lane* Convenient to I-75 and Walking Distance to Whole Foods and Restaurants* This 3 Level Fee Simple Town Home has LVP Flooring throughout* Neutral Interior Paint* Smooth Ceilings* and Private Fenced Backyard that is Perfect for Pets* Beautiful Kitchen has Quartz Counter Tops, White Cabinets, Pantry, Gas Stove, Plenty of Cabinets and View to the Living Room* Fireplace, Built Ins and Ceiling Fan are features of the Spacious Living Room* Owner's Suite is Inviting and has a Walk In Closet, Double Vanities, Tub and Separate Shower* Lower Level is Perfect for Home Office, Guest Bedroom or Work Out Room and has a Full Bath* This Unit has a Garage with Auto Opener* Both HVAC Units have been recently serviced and are good to go* Low Monthly HOA Fees cover Trash Pick up, Exterior Maintenance, Swim/Tennis and Pest Control* A great community located in the Heart of Kennesaw close to KSU and Town Center* NO RENTAL RESTRICTIONS* Ideal Location!
Association Fees / Info
Hoa Fees: 555
Hoa: Yes
Hoa Fees Frequency: Monthly
Hoa Fees: 165
Community Features: Homeowners Assoc, Near Shopping, Near Trails/Greenway, Playground, Pool, Sidewalks, Street Lights, Tennis Court(s)
Hoa Fees Frequency: Annually
Association Fee Includes: Maintenance Grounds, Maintenance Structure, Pest Control, Swim, Tennis, Trash
Bathroom Info
Halfbaths: 1
Total Baths: 4.00
Fullbaths: 3
Room Bedroom Features: Split Bedroom Plan
Bedroom Info
Beds: 3
Building Info
Habitable Residence: No
Business Info
Equipment: None
Exterior Features
Fence: Back Yard, Fenced, Privacy, Wood
Patio and Porch: Patio
Exterior Features: Lighting, Private Entrance, Private Yard, Rain Gutters
Road Surface Type: Asphalt
Pool Private: No
County: Cobb - GA
Acres: 0.11
Pool Desc: None
Fees / Restrictions
Financial
Original Price: $350,000
Owner Financing: No
Garage / Parking
Parking Features: Attached, Driveway, Garage, Garage Door Opener, Garage Faces Front, Level Driveway, Parking Lot
Green / Env Info
Green Energy Generation: None
Handicap
Accessibility Features: None
Interior Features
Security Ftr: Secured Garage/Parking, Security System Owned, Smoke Detector(s)
Fireplace Features: Electric, Family Room, Fire Pit, Living Room
Levels: Three Or More
Appliances: Dishwasher, Disposal, Gas Range, Gas Water Heater, Microwave, Refrigerator, Self Cleaning Oven
Laundry Features: Upper Level
Interior Features: Bookcases, Disappearing Attic Stairs, Double Vanity, Entrance Foyer, High Ceilings 9 ft Main, High Speed Internet, Walk-In Closet(s)
Spa Features: None
Lot Info
Lot Size Source: Public Records
Lot Features: Back Yard, Level, Private
Lot Size: x
Misc
Property Attached: Yes
Home Warranty: No
Open House
Other
Other Structures: None
Property Info
Construction Materials: Brick, Concrete
Year Built: 2,006
Property Condition: Resale
Roof: Shingle
Property Type: Residential Attached
Style: Townhouse, Traditional
Rental Info
Land Lease: No
Room Info
Kitchen Features: Breakfast Bar, Cabinets White, Pantry, Stone Counters, View to Family Room
Room Master Bathroom Features: Double Vanity,Separate Tub/Shower
Room Dining Room Features: Separate Dining Room
Special Features
Green Features: None
Special Listing Conditions: None
Special Circumstances: None
Sqft Info
Building Area Total: 2220
Building Area Source: Public Records
Tax Info
Tax Amount Annual: 2904
Tax Year: 2,023
Tax Parcel Letter: 20-0211-0-434-0
Unit Info
Unit: 10
Num Units In Community: 200
Utilities / Hvac
Cool System: Ceiling Fan(s), Central Air, Electric, Multi Units
Electric: 220 Volts in Laundry
Heating: Central, Forced Air, Natural Gas
Utilities: Cable Available, Electricity Available, Natural Gas Available, Phone Available, Sewer Available, Underground Utilities, Water Available
Sewer: Public Sewer
Waterfront / Water
Water Body Name: None
Water Source: Public
Waterfront Features: None
Directions
GPS Friendly I-75 North to Left on Barrett Parkway, Cross Over Cobb Parkway to left at the first light into Ridenour.Listing Provided courtesy of Re/max Around Atlanta
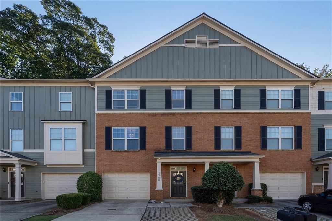
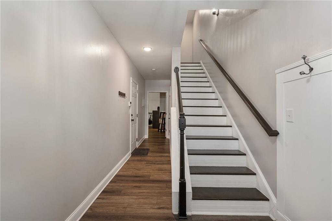
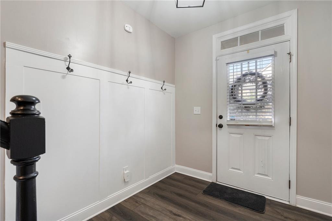
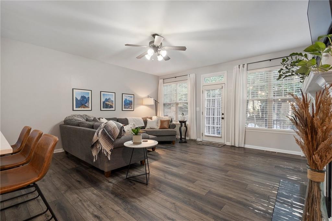
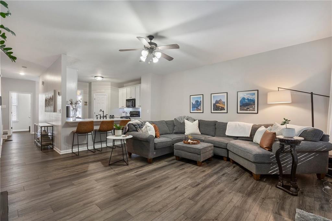
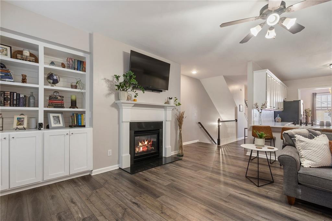
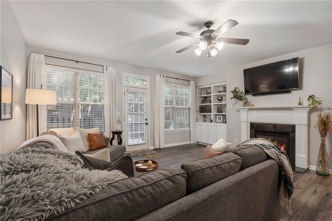
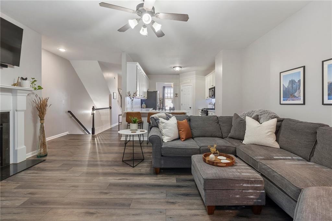
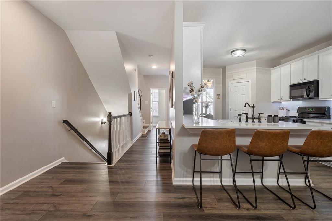
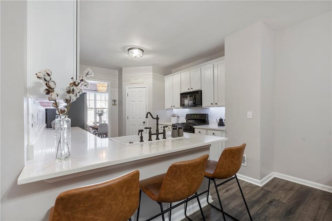
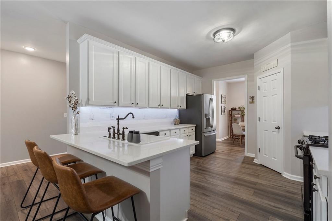
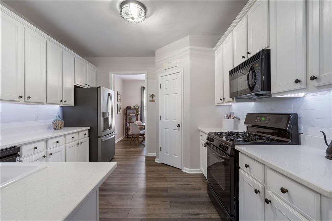
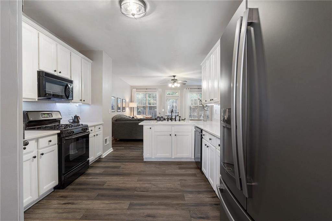
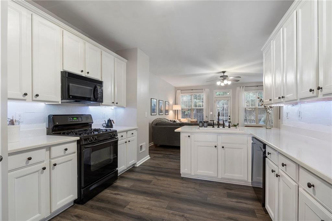
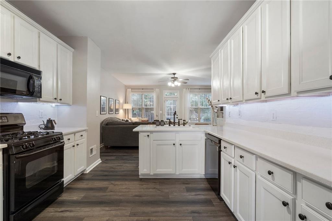
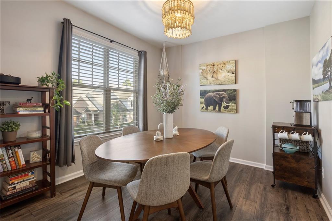
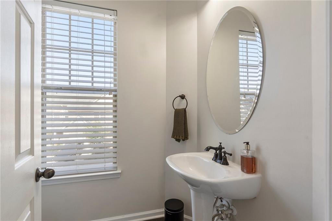
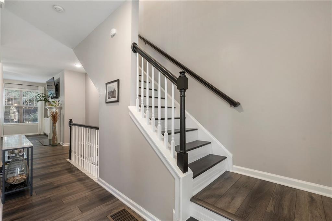
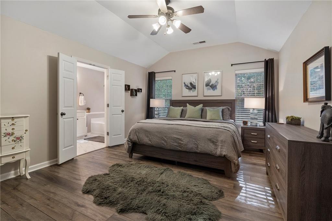
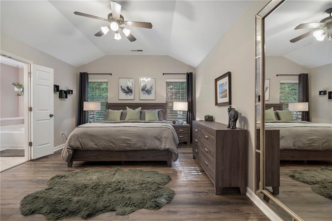
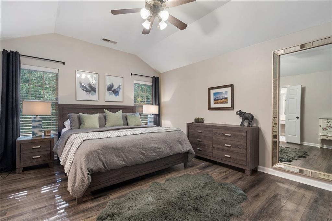
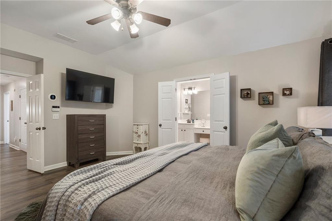
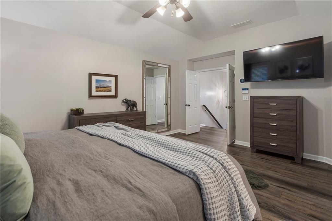
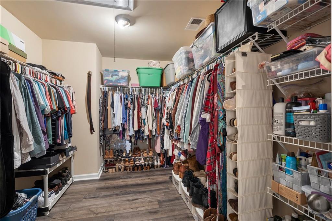
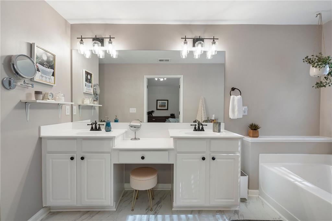
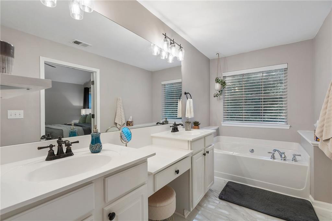
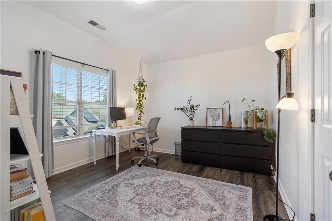
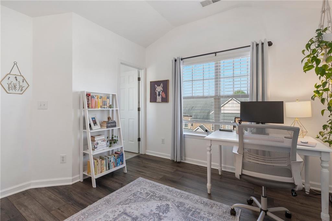
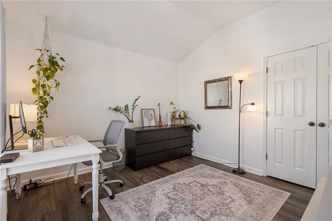
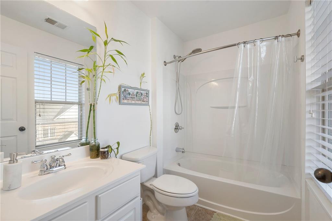
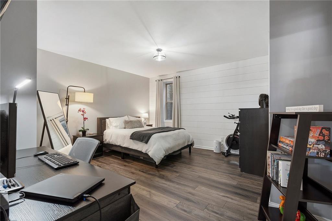
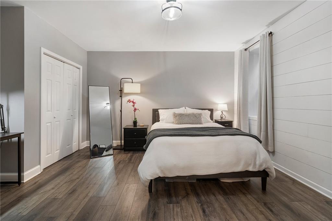
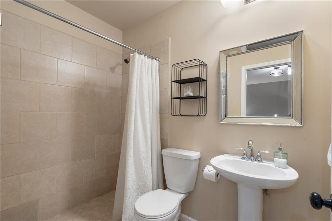
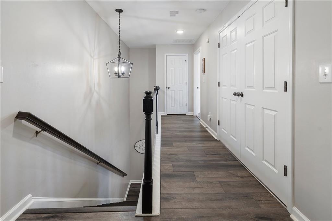
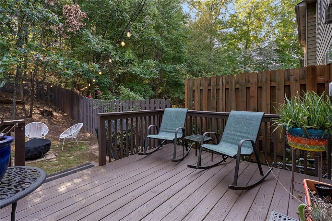
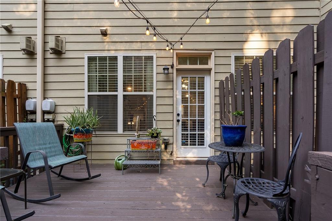
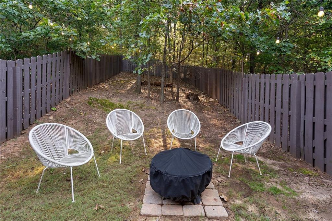
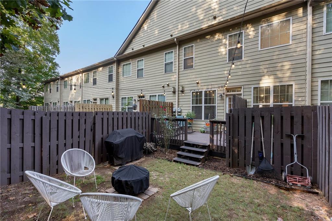
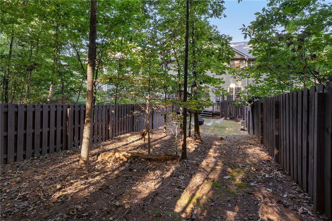
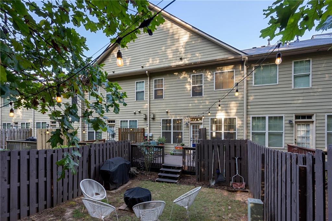
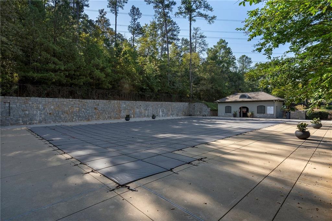
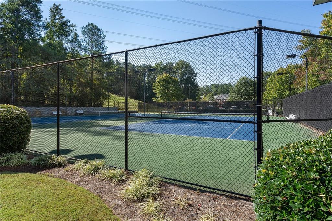
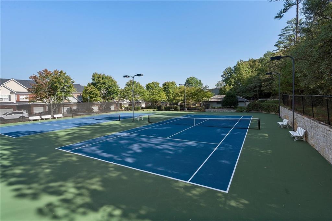
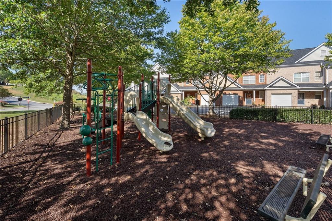
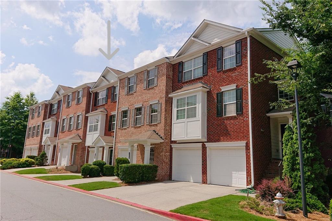
 MLS# 408991441
MLS# 408991441 