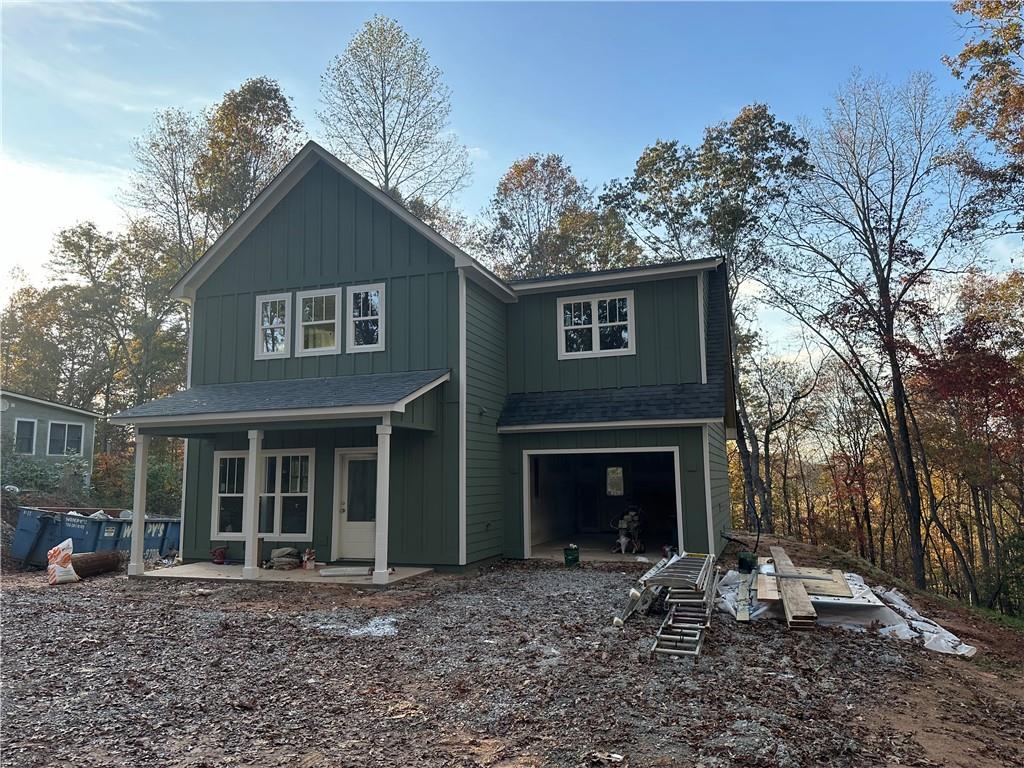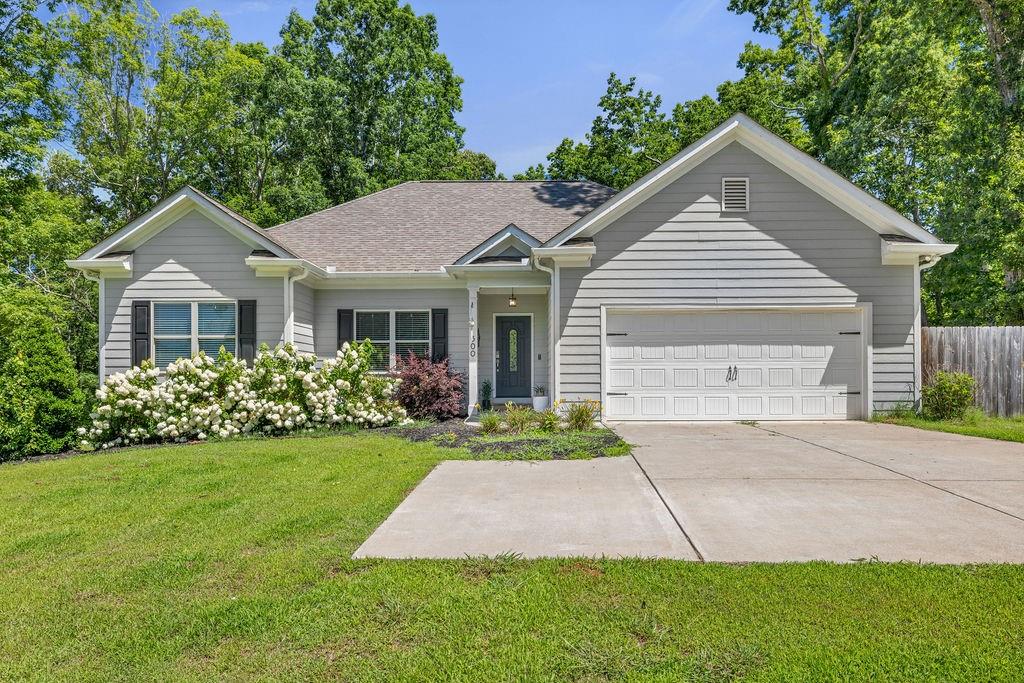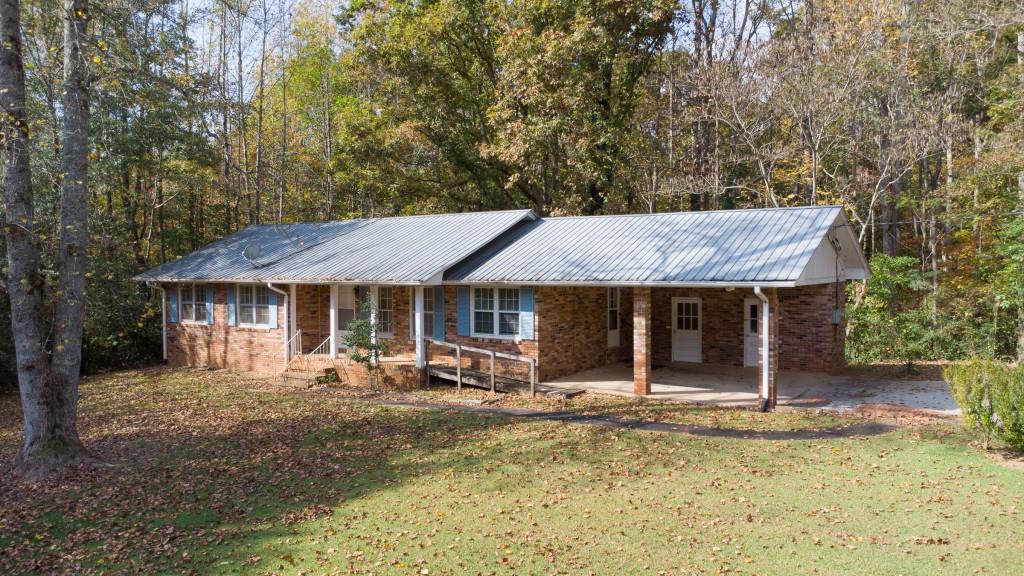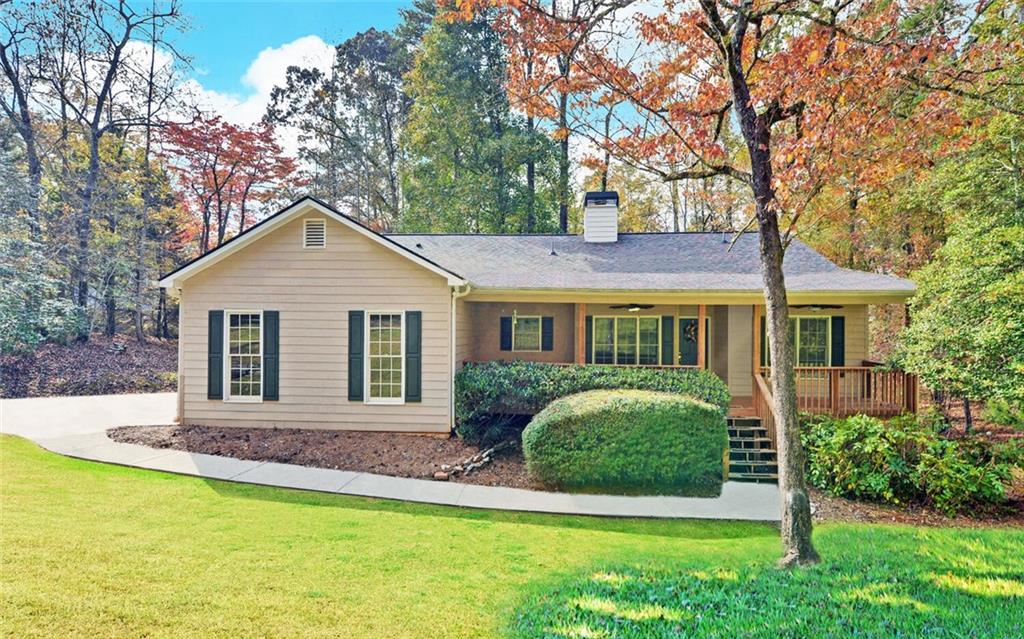176 Petunia Drive Dahlonega GA 30533, MLS# 410396364
Dahlonega, GA 30533
- 3Beds
- 2Full Baths
- N/AHalf Baths
- N/A SqFt
- 2002Year Built
- 3.20Acres
- MLS# 410396364
- Residential
- Single Family Residence
- Active
- Approx Time on Market14 days
- AreaN/A
- CountyLumpkin - GA
- Subdivision Pecks Mill
Overview
Buy 1 property and get 2! Renovated cabin and guest cabin on 2 lots, potential room to build a 3rd! Charming cozy custom wood interior treehouse type cabins on 2 private wooded lots and less than 6 miles from beautiful downtown Dahlonega city limits, recently voted Georgia's best small town by Southern Living! Both cabins renovated with new appliances, new HVAC systems, new water heaters, cabinets, granite tops, lighting/plumbing fixtures, tile showers with frameless surrounds, exterior paint, modern wire rail wraparound decks with solar caps on posts...the list goes on and on! Great opportunity for an instant short term rental portfolio or permanent home. Lots of custom touches in both cabins your client will love. Bedrooms are all upstairs and open loft type bedrooms.
Association Fees / Info
Hoa: No
Community Features: Near Schools
Bathroom Info
Main Bathroom Level: 2
Total Baths: 2.00
Fullbaths: 2
Room Bedroom Features: None
Bedroom Info
Beds: 3
Building Info
Habitable Residence: No
Business Info
Equipment: None
Exterior Features
Fence: None
Patio and Porch: Deck, Wrap Around
Exterior Features: Private Yard
Road Surface Type: Gravel
Pool Private: No
County: Lumpkin - GA
Acres: 3.20
Pool Desc: None
Fees / Restrictions
Financial
Original Price: $424,900
Owner Financing: No
Garage / Parking
Parking Features: Driveway
Green / Env Info
Green Energy Generation: None
Handicap
Accessibility Features: None
Interior Features
Security Ftr: Smoke Detector(s)
Fireplace Features: Family Room
Levels: Two
Appliances: Dishwasher, Electric Oven, Electric Range, Electric Water Heater, Microwave, Refrigerator, Self Cleaning Oven
Laundry Features: Laundry Room, Main Level
Interior Features: Cathedral Ceiling(s), Double Vanity
Flooring: Ceramic Tile, Hardwood, Tile, Wood
Spa Features: None
Lot Info
Lot Size Source: Assessor
Lot Features: Private, Wooded
Lot Size: x
Misc
Property Attached: No
Home Warranty: No
Open House
Other
Other Structures: Guest House
Property Info
Construction Materials: Frame, Wood Siding
Year Built: 2,002
Property Condition: Resale
Roof: Metal
Property Type: Residential Detached
Style: Cabin, Chalet, Rustic
Rental Info
Land Lease: No
Room Info
Kitchen Features: Breakfast Room, Cabinets Stain, Country Kitchen, Kitchen Island, Stone Counters
Room Master Bathroom Features: Double Vanity,Shower Only,Vaulted Ceiling(s)
Room Dining Room Features: Separate Dining Room
Special Features
Green Features: None
Special Listing Conditions: None
Special Circumstances: Investor Owned, Owner/Agent
Sqft Info
Building Area Total: 1540
Building Area Source: Builder
Tax Info
Tax Amount Annual: 1538
Tax Year: 2,023
Tax Parcel Letter: 095-000-097-000
Unit Info
Utilities / Hvac
Cool System: Ceiling Fan(s), Central Air, Ductless
Electric: 110 Volts, 220 Volts
Heating: Central, Electric
Utilities: Electricity Available, Underground Utilities
Sewer: Septic Tank
Waterfront / Water
Water Body Name: None
Water Source: Private, Well
Waterfront Features: None
Directions
400 North turns into Long Branch Rd, travel on Long Branch about 4 miles to left on Hwy 52 to right on Pecks Mill Creek, then about 1.2 miles to right on Petunia. Gravel road is in good shape and only approx three tenths of a mile. Please go slow and don't spin your tires, no need for 4 wheel drive!Listing Provided courtesy of 400 North Properties
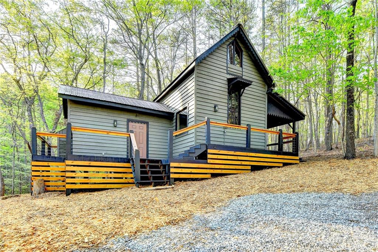
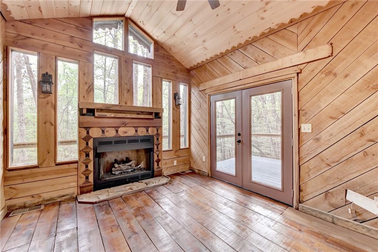
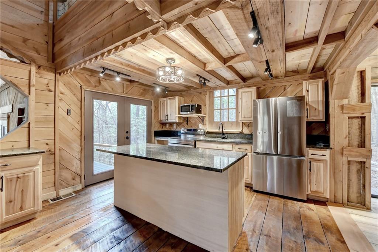
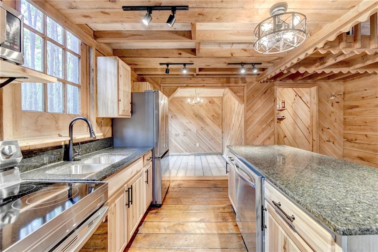
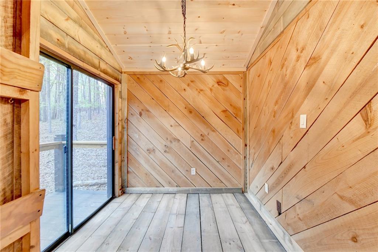
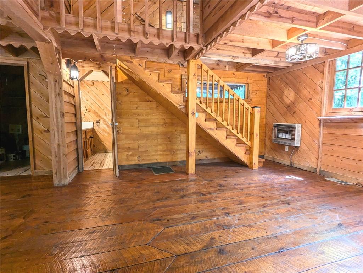
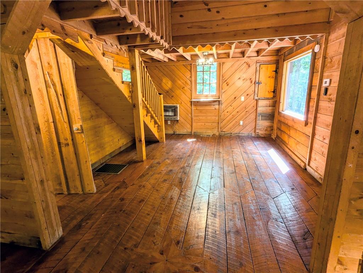
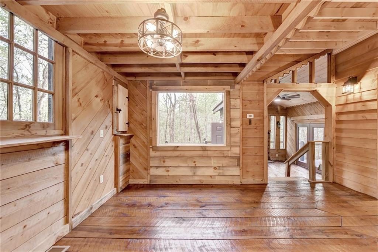
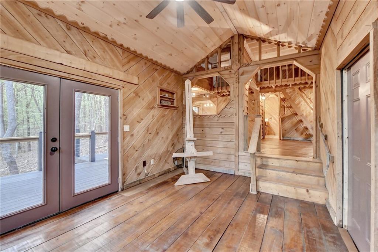
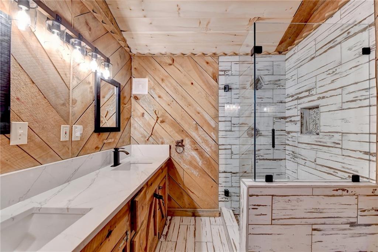
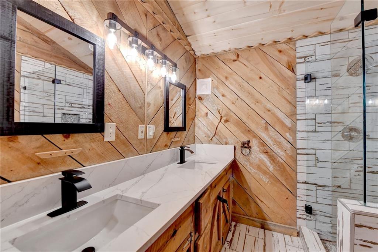
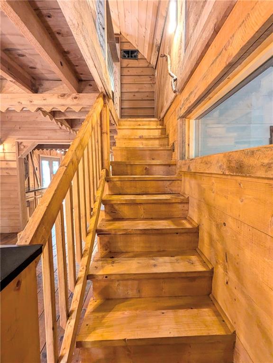
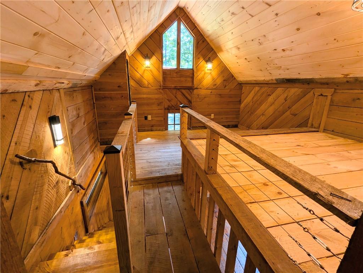
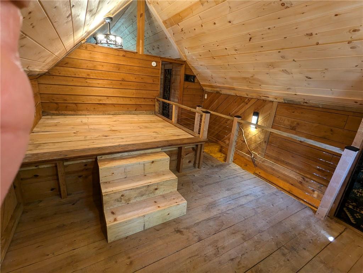
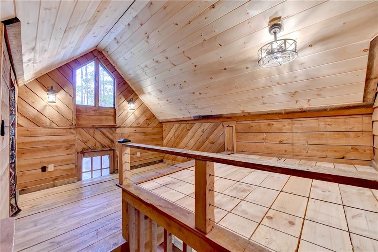
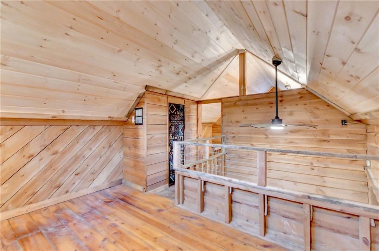
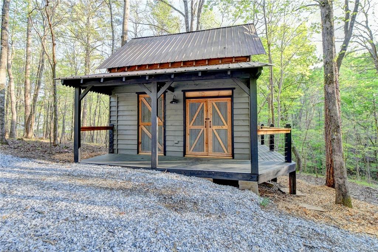
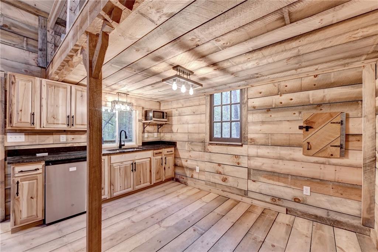
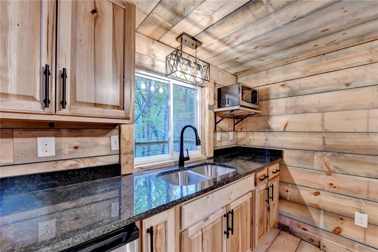
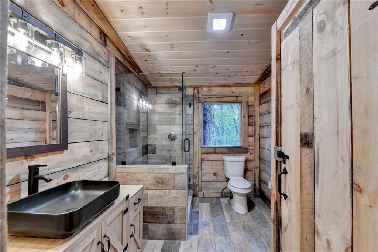
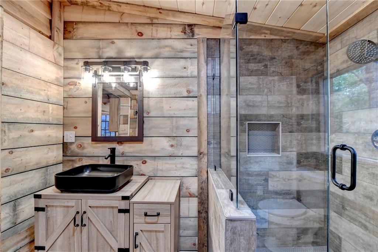
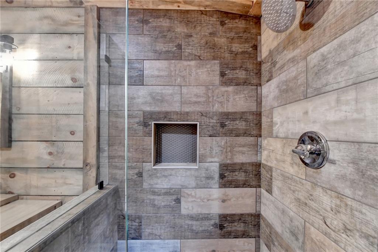
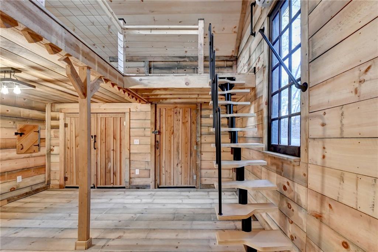
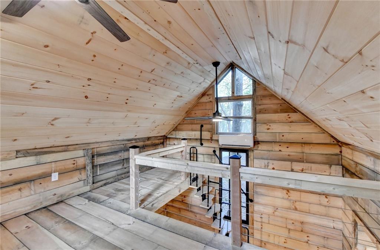
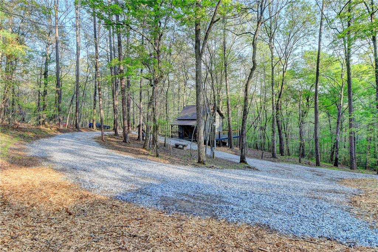
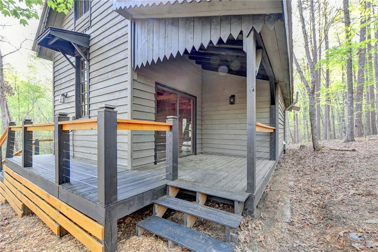
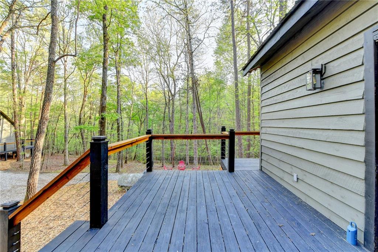
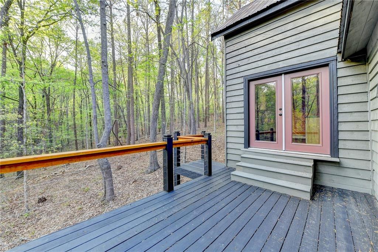
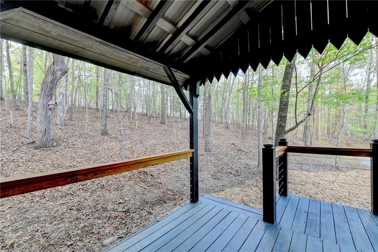
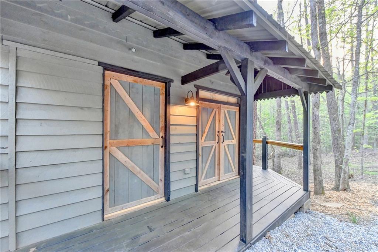
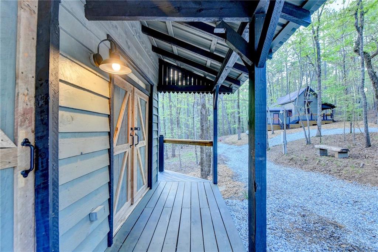
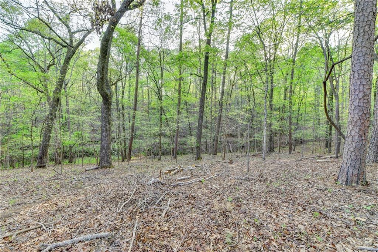
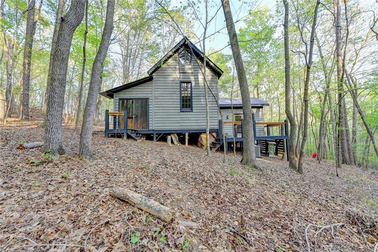
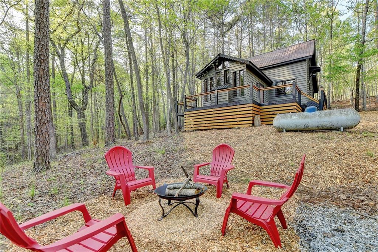
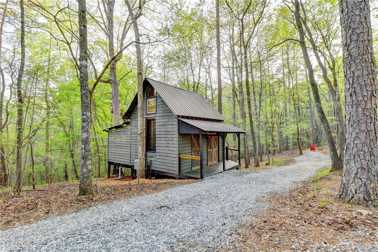
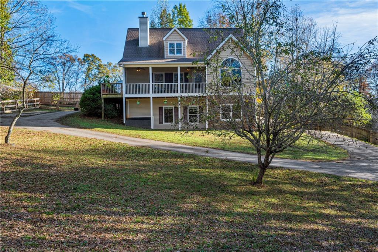
 MLS# 411456714
MLS# 411456714 