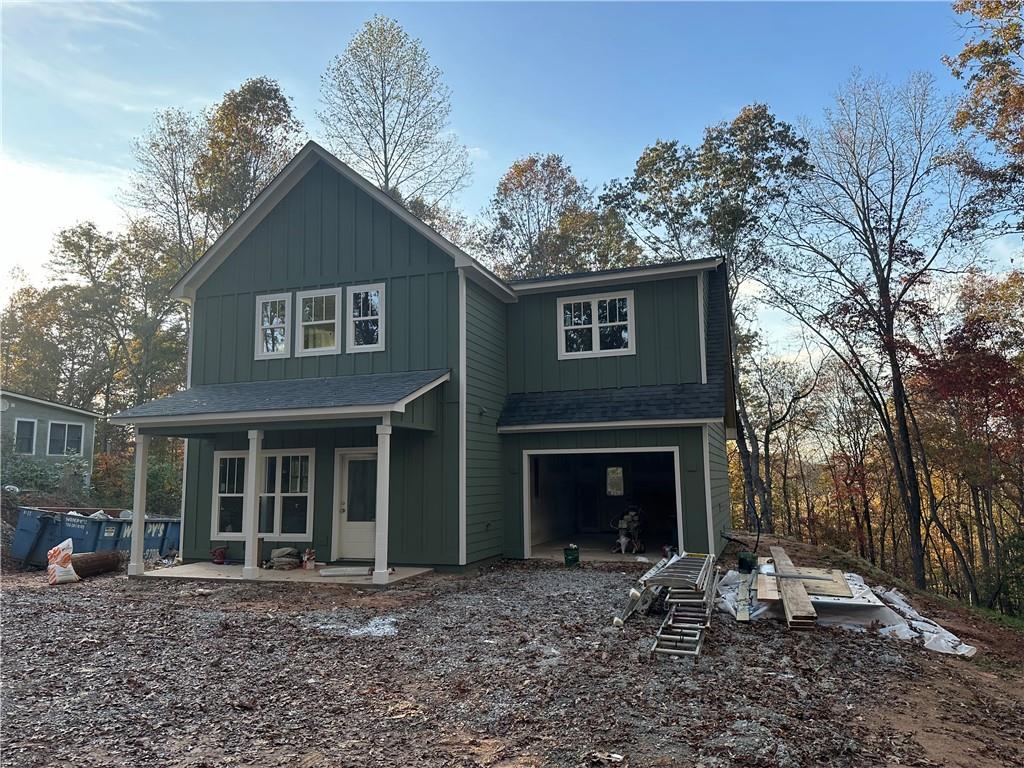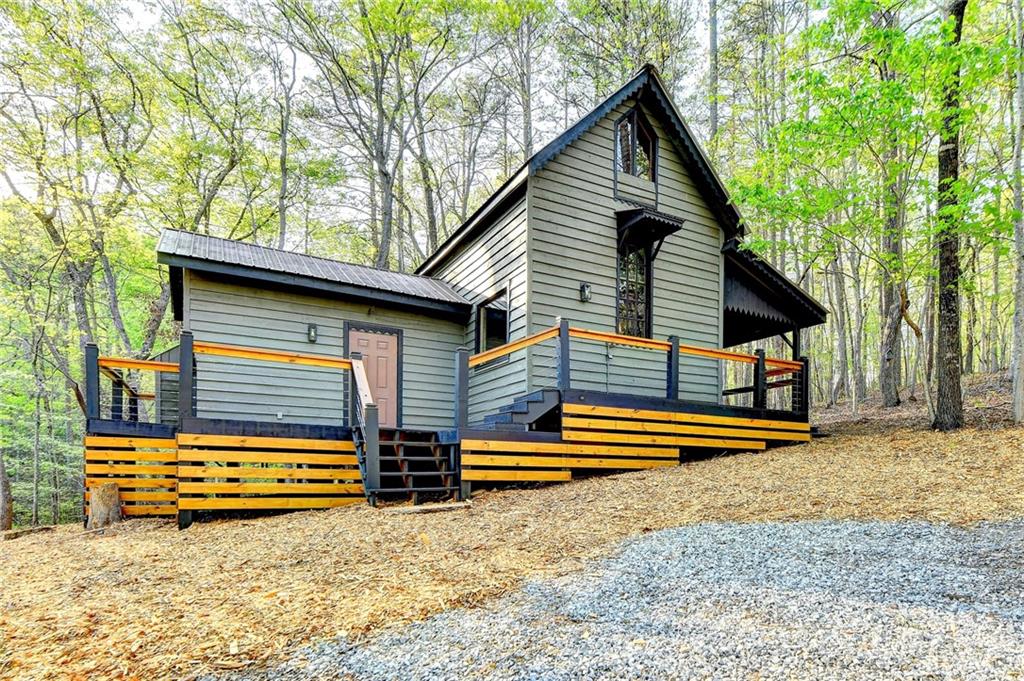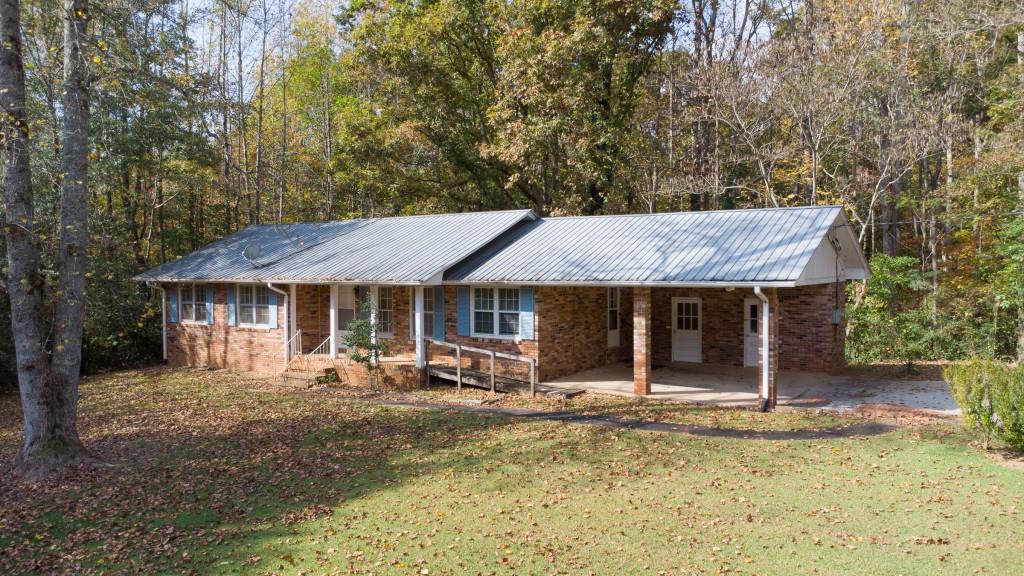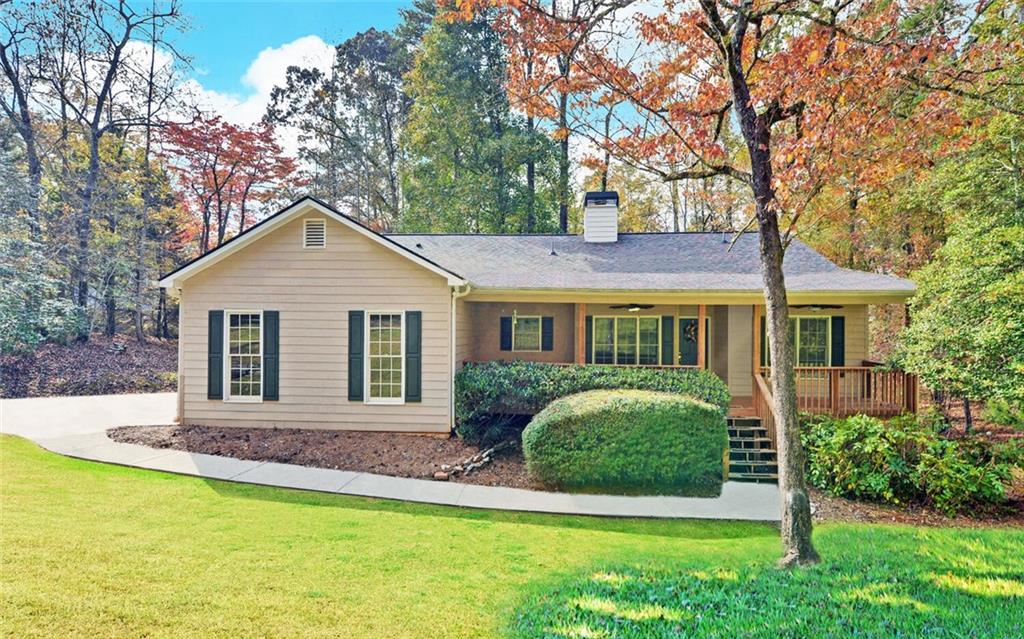300 Elliots Lane Dahlonega GA 30533, MLS# 410158734
Dahlonega, GA 30533
- 3Beds
- 2Full Baths
- N/AHalf Baths
- N/A SqFt
- 2016Year Built
- 1.02Acres
- MLS# 410158734
- Residential
- Single Family Residence
- Active
- Approx Time on Market14 days
- AreaN/A
- CountyLumpkin - GA
- Subdivision None
Overview
This spacious 3-bedroom, 2-bath ranch is set on a private acre, featuring a fenced side yard and modern amenities throughout. Highlights include LVP flooring, a great room with a wood-burning fireplace, vaulted ceilings, and an open view to the kitchen, which boasts stainless steel appliances, white cabinets, granite countertops, and a roomy island with storage and electrical access. The master suite offers his-and-her closets, a luxurious bath with a custom-tiled shower, double vanities, granite counters, and a soaking tub. The expansive backyard, complete with a large deck, is ideal for grilling, entertaining, or simply relaxing while enjoying the scenic wooded view. A new outbuilding adds extra utility, and the prime south Lumpkin location offers quick access to Hwy 400, UNG, and nearby towns like Dahlonega, Gainesville, Dawsonville, and Cumming. Dont miss out on this gemschedule a showing today!
Association Fees / Info
Hoa: No
Community Features: None
Bathroom Info
Main Bathroom Level: 2
Total Baths: 2.00
Fullbaths: 2
Room Bedroom Features: Master on Main
Bedroom Info
Beds: 3
Building Info
Habitable Residence: No
Business Info
Equipment: None
Exterior Features
Fence: Chain Link, Fenced
Patio and Porch: Deck, Front Porch
Exterior Features: Private Yard
Road Surface Type: Paved
Pool Private: No
County: Lumpkin - GA
Acres: 1.02
Pool Desc: None
Fees / Restrictions
Financial
Original Price: $425,000
Owner Financing: No
Garage / Parking
Parking Features: Garage
Green / Env Info
Green Energy Generation: None
Handicap
Accessibility Features: None
Interior Features
Security Ftr: None
Fireplace Features: Family Room
Levels: One
Appliances: Dishwasher, Electric Oven
Laundry Features: Laundry Room
Interior Features: Double Vanity, Entrance Foyer, Tray Ceiling(s), Walk-In Closet(s)
Flooring: Hardwood, Luxury Vinyl, Tile
Spa Features: None
Lot Info
Lot Size Source: Public Records
Lot Features: Back Yard, Front Yard, Private, Wooded
Lot Size: x
Misc
Property Attached: No
Home Warranty: No
Open House
Other
Other Structures: Outbuilding
Property Info
Construction Materials: Frame
Year Built: 2,016
Property Condition: Resale
Roof: Shingle
Property Type: Residential Detached
Style: Craftsman, Ranch, Traditional
Rental Info
Land Lease: No
Room Info
Kitchen Features: Kitchen Island, Pantry, View to Family Room
Room Master Bathroom Features: Double Vanity,Separate Tub/Shower
Room Dining Room Features: Open Concept
Special Features
Green Features: None
Special Listing Conditions: None
Special Circumstances: None
Sqft Info
Building Area Total: 1623
Building Area Source: Public Records
Tax Info
Tax Amount Annual: 2868
Tax Year: 2,023
Tax Parcel Letter: 083-000-340-000
Unit Info
Utilities / Hvac
Cool System: Ceiling Fan(s), Central Air
Electric: 110 Volts, 220 Volts
Heating: Central
Utilities: Cable Available, Electricity Available
Sewer: Septic Tank
Waterfront / Water
Water Body Name: None
Water Source: Shared Well
Waterfront Features: None
Directions
GPS Friendly AddressListing Provided courtesy of Buford Realty
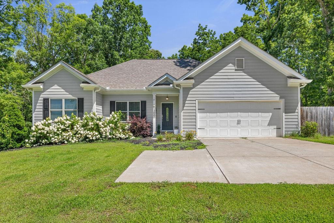
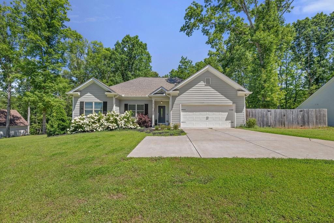
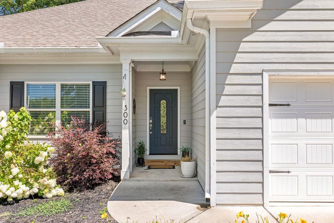
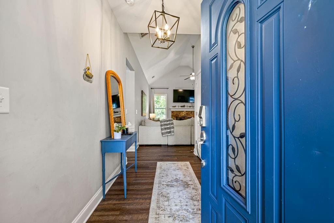
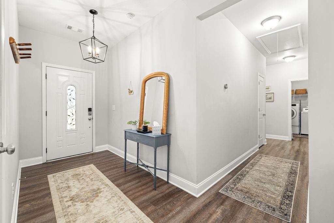
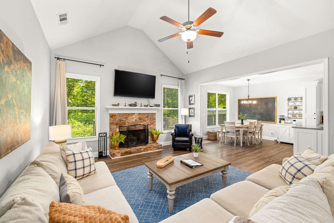
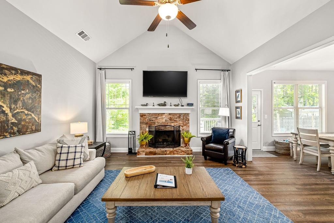
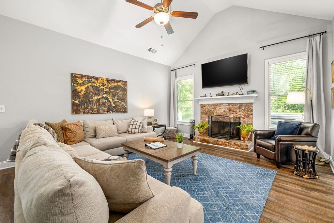
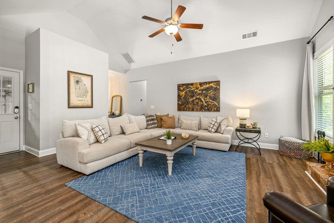
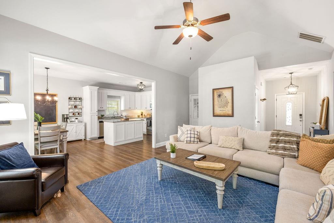
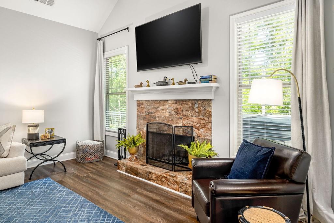
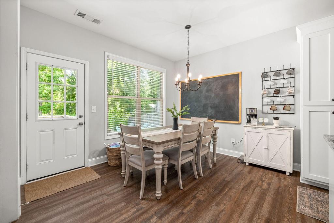
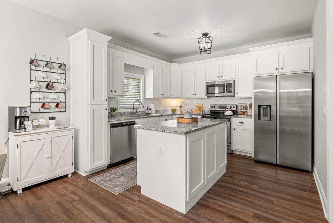
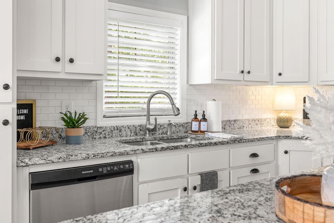
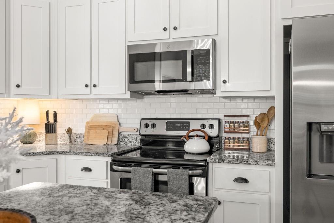
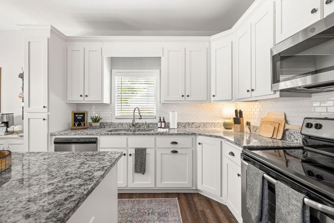
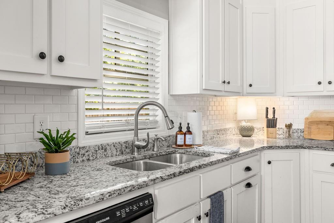
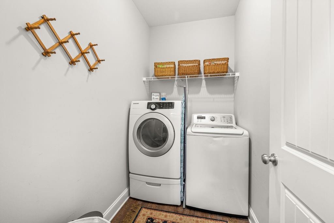
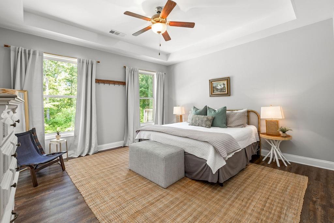
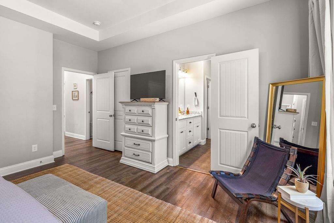
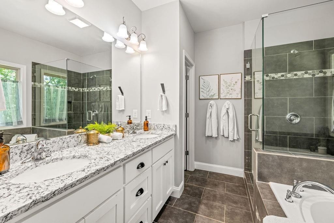
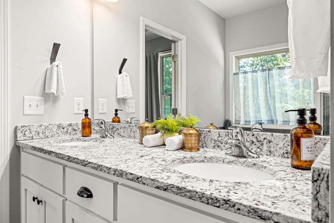
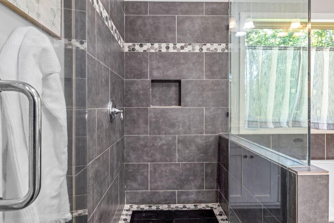
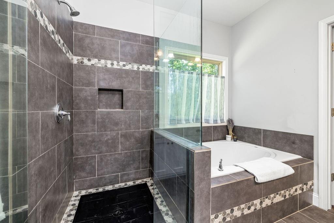
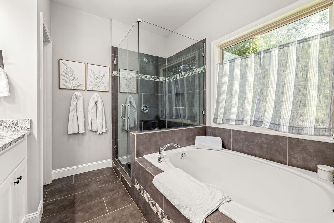
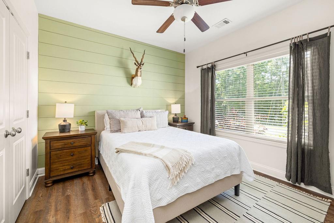
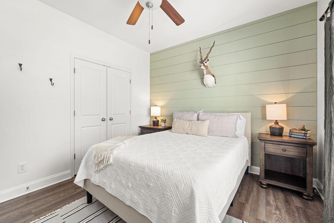
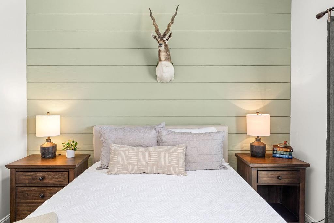
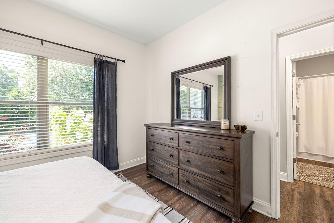
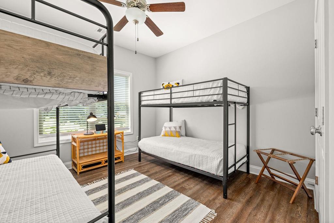
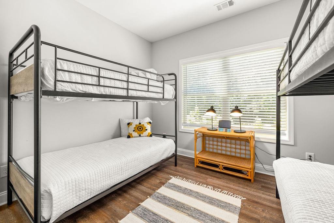
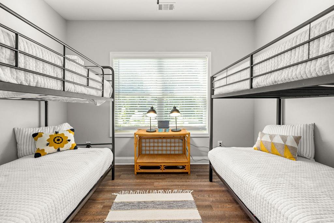
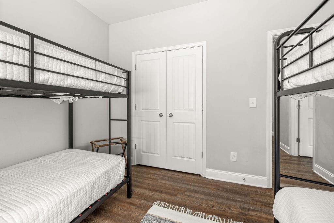
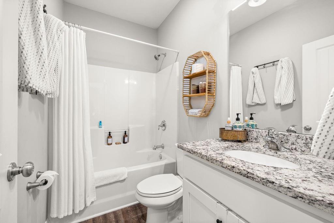
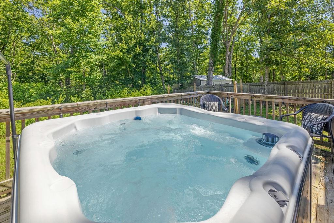
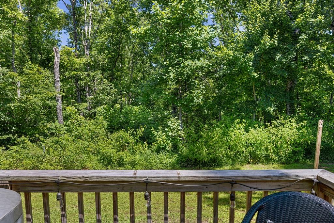
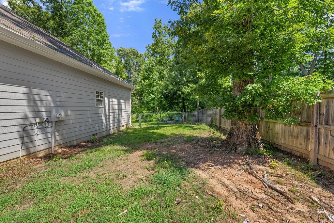
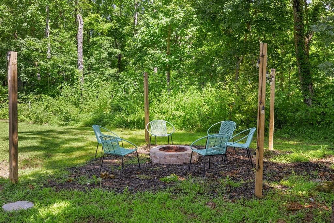
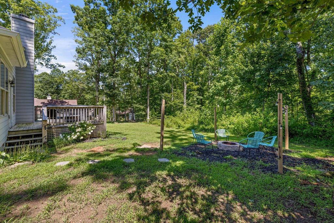
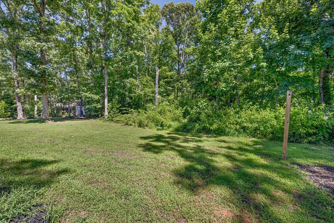
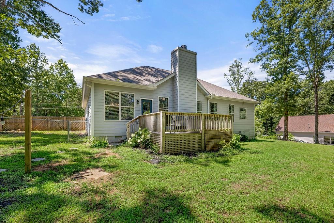
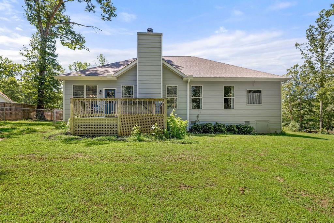
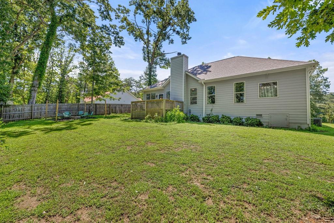
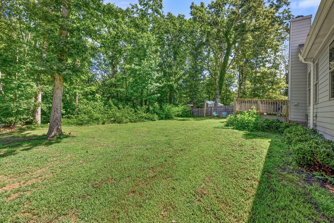
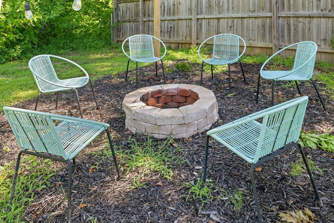
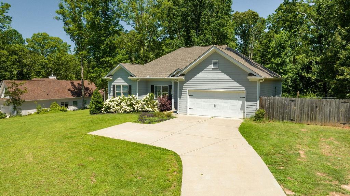
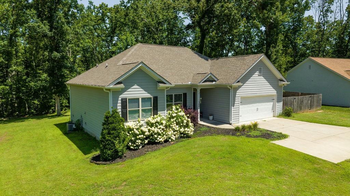
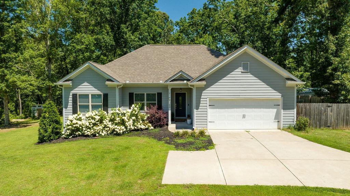
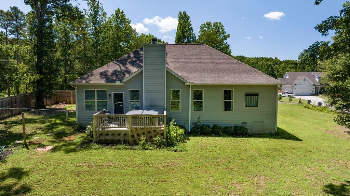
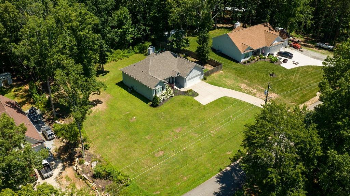
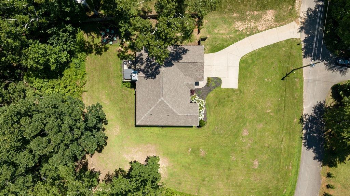
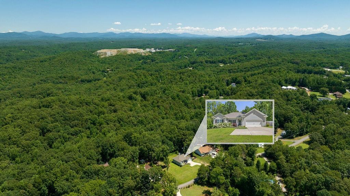
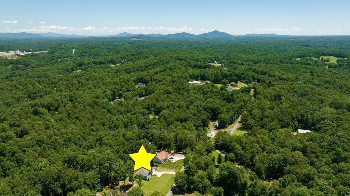
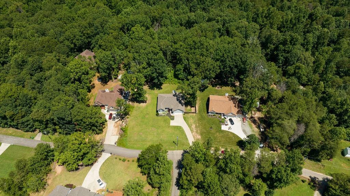
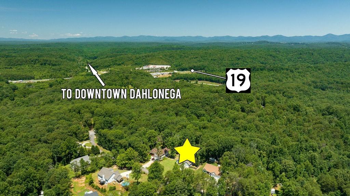
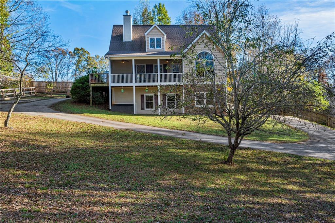
 MLS# 411456714
MLS# 411456714 