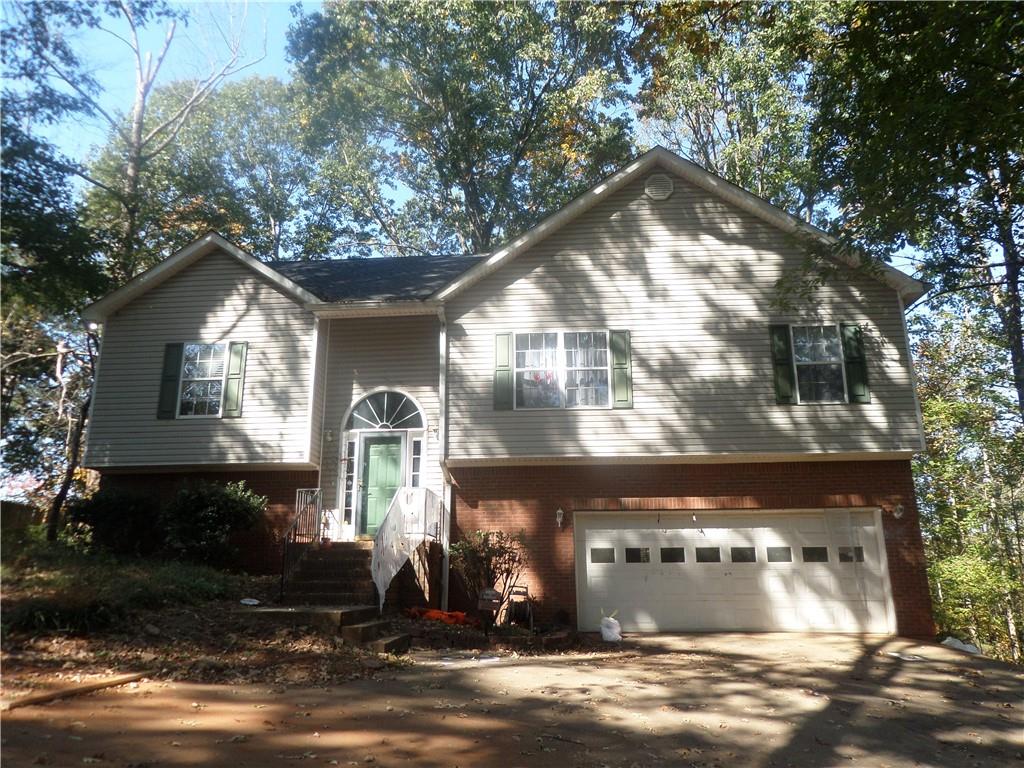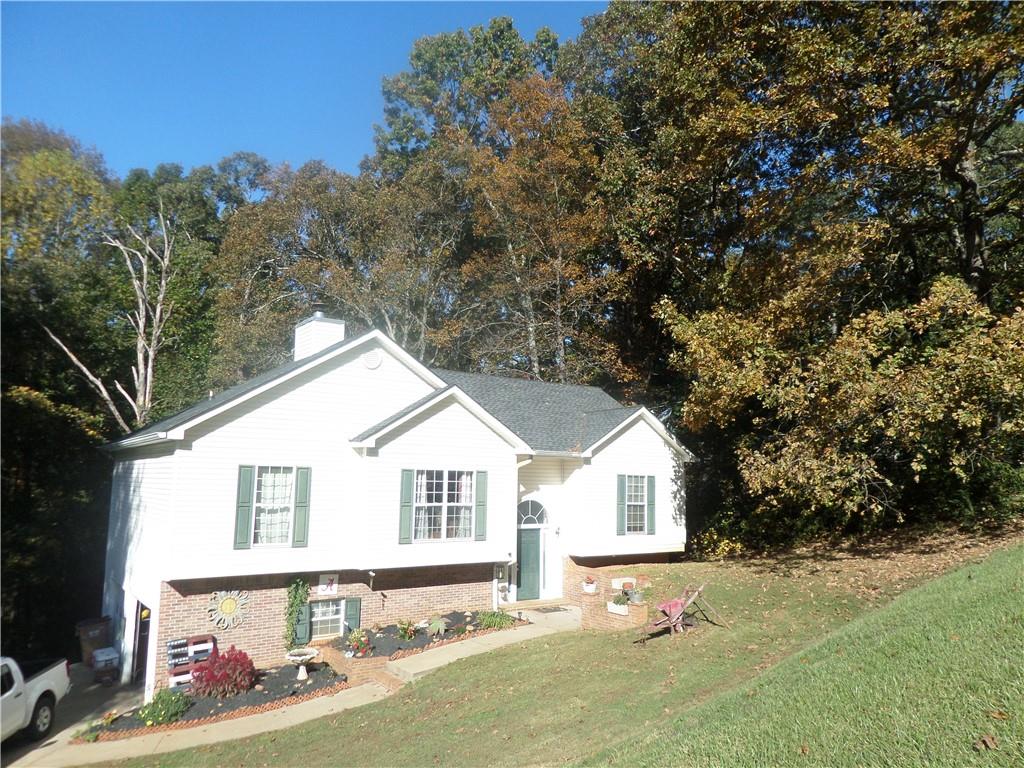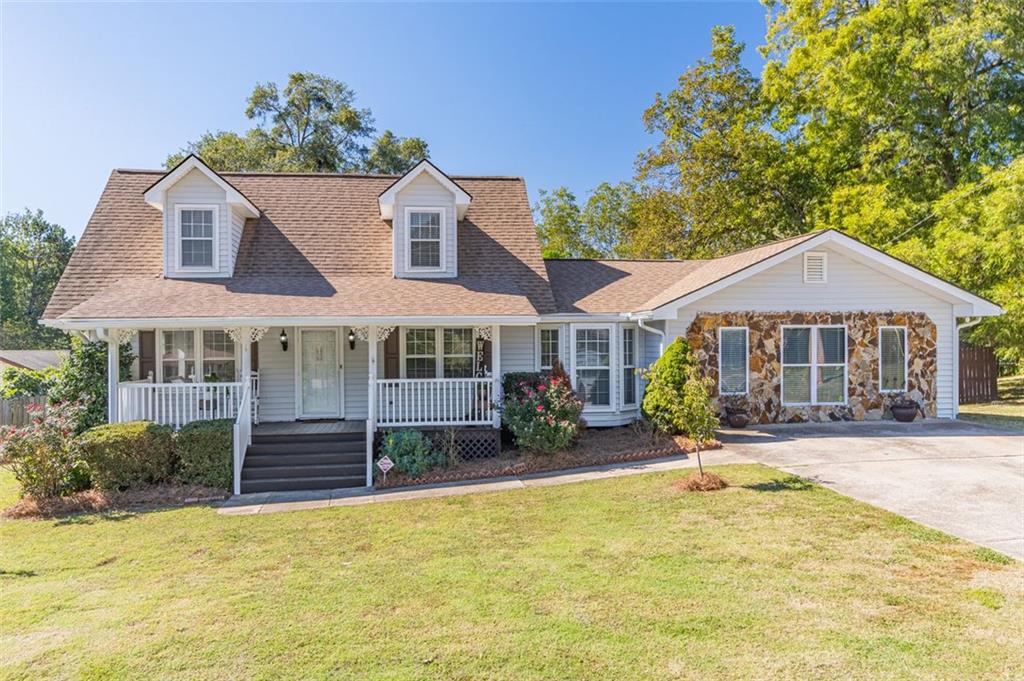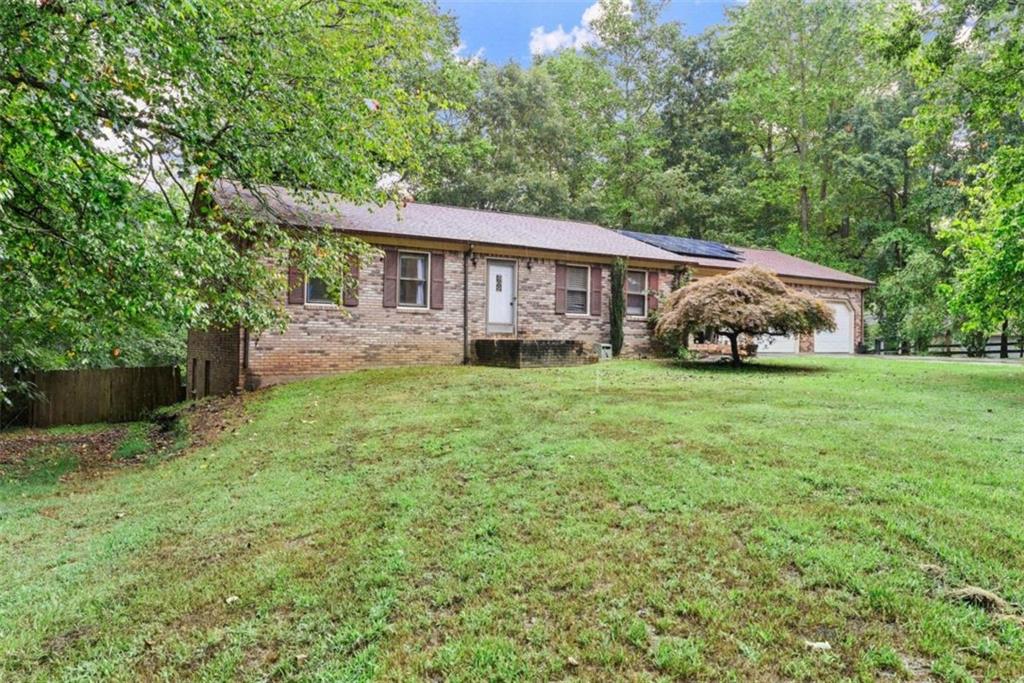1796 Nottingham Drive Gainesville GA 30501, MLS# 410716195
Gainesville, GA 30501
- 4Beds
- 3Full Baths
- N/AHalf Baths
- N/A SqFt
- 1969Year Built
- 0.81Acres
- MLS# 410716195
- Residential
- Single Family Residence
- Active
- Approx Time on Market9 days
- AreaN/A
- CountyHall - GA
- Subdivision Sherwood Heights
Overview
City, all sides brick ranch home, nestled on 81-acre lot just 1.6 miles from I-985, the Northeast Georgia Medical Center, and only about 3 miles from the heart of Historic Downtown Gainesville. This home has been lovingly cared for by its original owner and is ready for its next chapter! Enjoy the ease and comfort of single-level living with the bonus of a fully finished lower-level. Perfect for guests or multi-generational living, boasting a full bedroom, cozy den, full kitchen, and bathroom, providing privacy and flexibility for all. The main level features a spacious layout with large fireside great room, separate dining & complemented by a screened back porch where you can unwind and enjoy the surrounding natural beauty. With all four sides crafted in durable brick, this home offers both low-maintenance living and classic appeal. Don't miss this unique opportunity to own a never-before-listed property with ample space, exceptional location, and endless potential. This is a home where memories are waiting to be made! Property taxes reflect senior taxes.
Association Fees / Info
Hoa: No
Community Features: Near Schools, Near Shopping, Street Lights
Bathroom Info
Total Baths: 3.00
Fullbaths: 3
Room Bedroom Features: In-Law Floorplan, Master on Main
Bedroom Info
Beds: 4
Building Info
Habitable Residence: No
Business Info
Equipment: None
Exterior Features
Fence: Back Yard
Patio and Porch: Front Porch, Rear Porch, Screened
Exterior Features: Garden, Private Entrance, Private Yard
Road Surface Type: Asphalt
Pool Private: No
County: Hall - GA
Acres: 0.81
Pool Desc: None
Fees / Restrictions
Financial
Original Price: $359,000
Owner Financing: No
Garage / Parking
Parking Features: Attached, Garage, Garage Faces Side, Kitchen Level, Parking Pad
Green / Env Info
Green Energy Generation: None
Handicap
Accessibility Features: None
Interior Features
Security Ftr: Security System Owned
Fireplace Features: Gas Log, Great Room, Masonry
Levels: One
Appliances: Dishwasher, Electric Range, Microwave, Range Hood, Refrigerator, Self Cleaning Oven
Laundry Features: Laundry Room, Main Level
Interior Features: High Speed Internet
Flooring: Carpet, Vinyl
Spa Features: None
Lot Info
Lot Size Source: Public Records
Lot Features: Back Yard, Sloped
Misc
Property Attached: No
Home Warranty: No
Open House
Other
Other Structures: None
Property Info
Construction Materials: Brick, Brick 4 Sides
Year Built: 1,969
Property Condition: Resale
Roof: Composition, Shingle
Property Type: Residential Detached
Style: Craftsman, Ranch
Rental Info
Land Lease: No
Room Info
Kitchen Features: Cabinets Stain, Laminate Counters, Second Kitchen, View to Family Room
Room Master Bathroom Features: None
Room Dining Room Features: Separate Dining Room
Special Features
Green Features: None
Special Listing Conditions: None
Special Circumstances: None
Sqft Info
Building Area Total: 2123
Building Area Source: Public Records
Tax Info
Tax Amount Annual: 396
Tax Year: 2,023
Tax Parcel Letter: 01-00083-01-040
Unit Info
Utilities / Hvac
Cool System: Electric
Electric: Other
Heating: Electric
Utilities: Cable Available, Electricity Available, Natural Gas Available, Phone Available, Sewer Available, Water Available
Sewer: Septic Tank
Waterfront / Water
Water Body Name: None
Water Source: Public
Waterfront Features: None
Directions
985N, Exit 24 L on 129, L on Beverly, straght at 4-way stop. home on leftListing Provided courtesy of Berkshire Hathaway Homeservices Georgia Properties
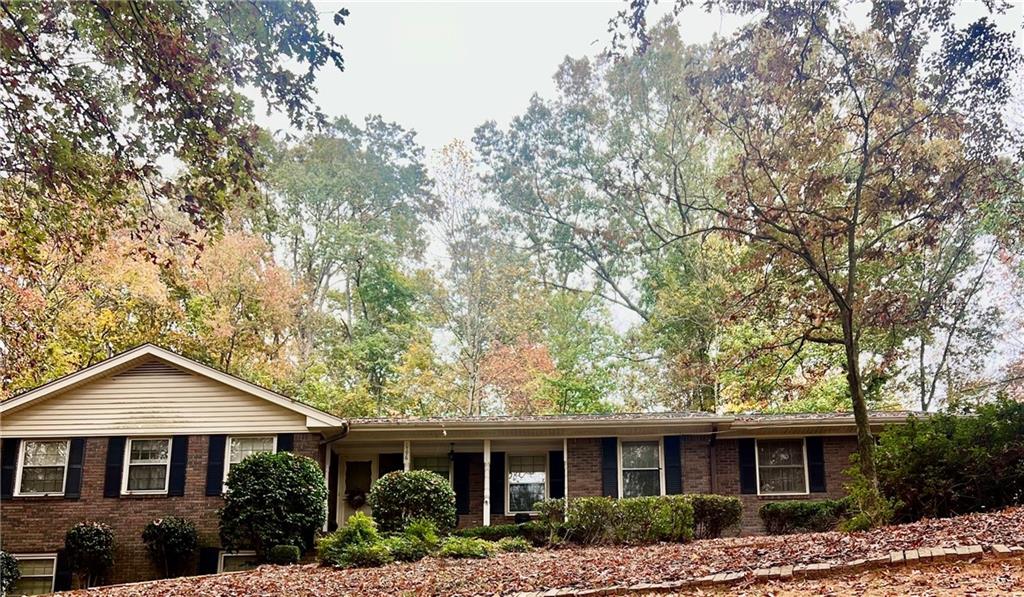
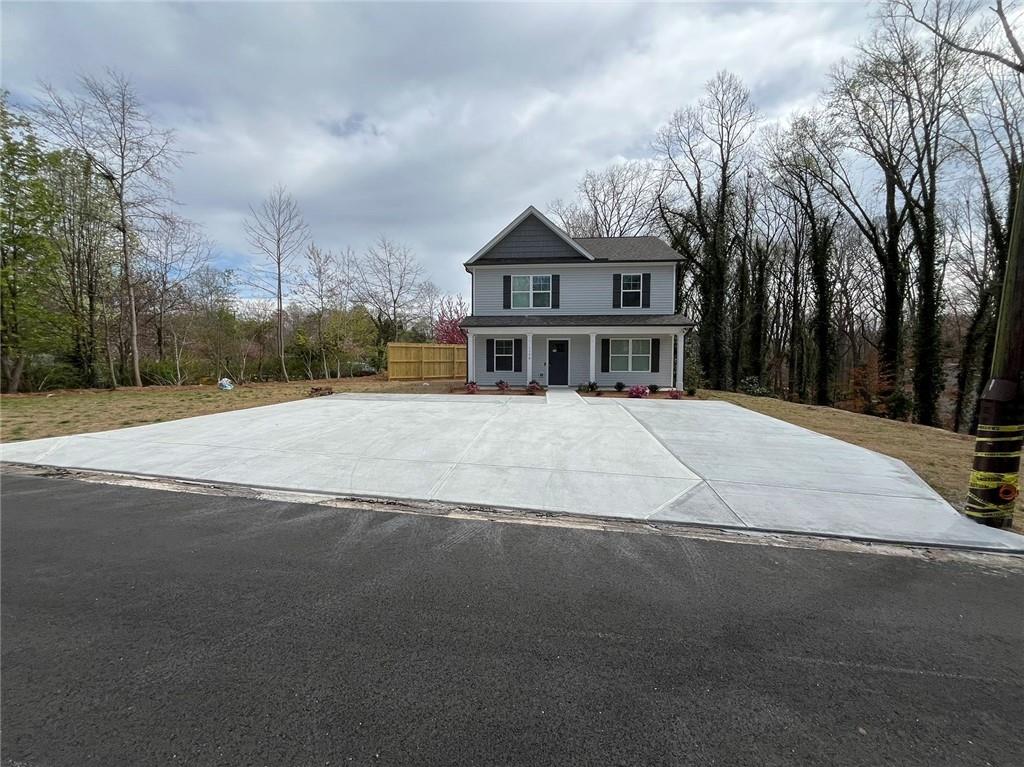
 MLS# 411123909
MLS# 411123909 