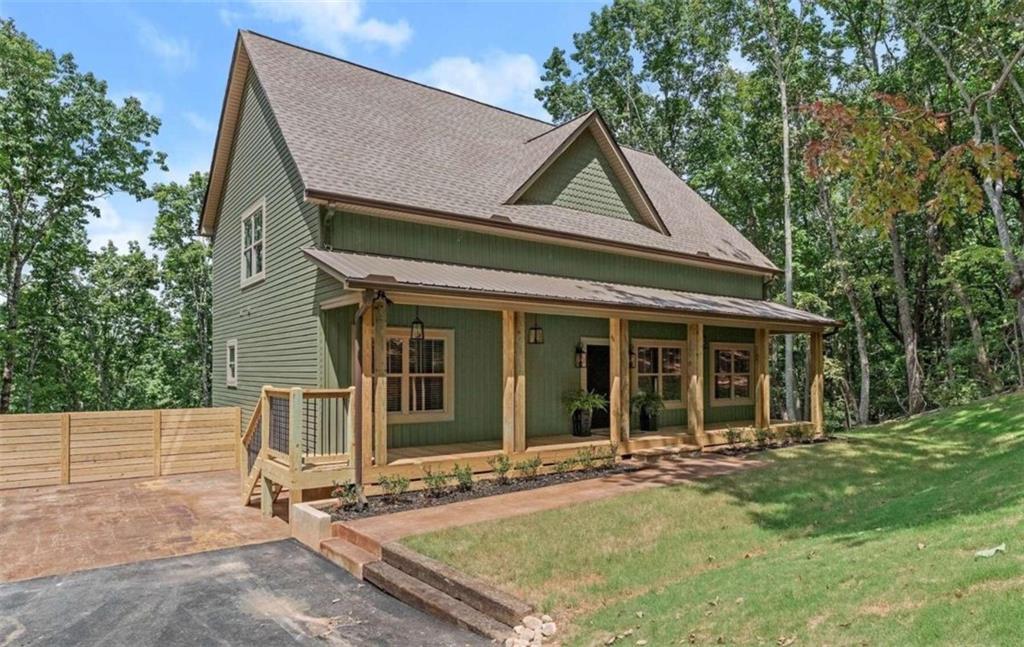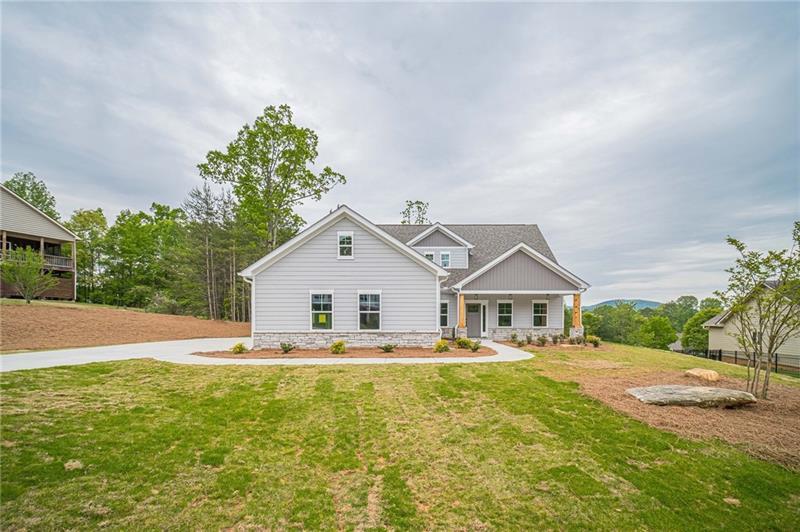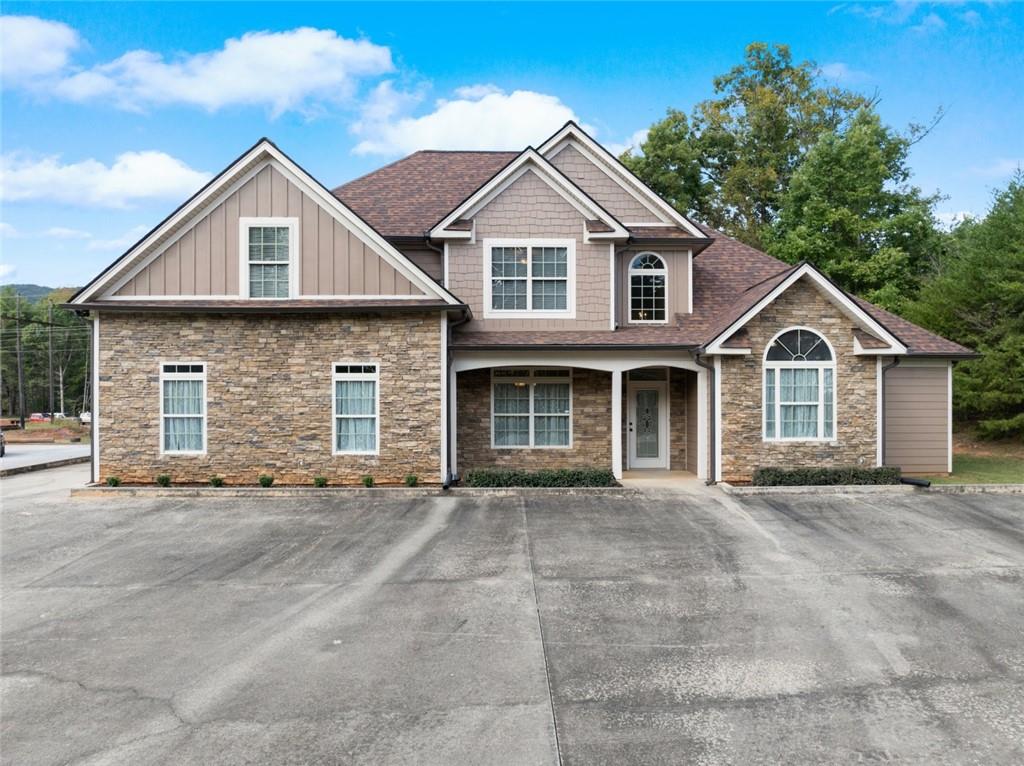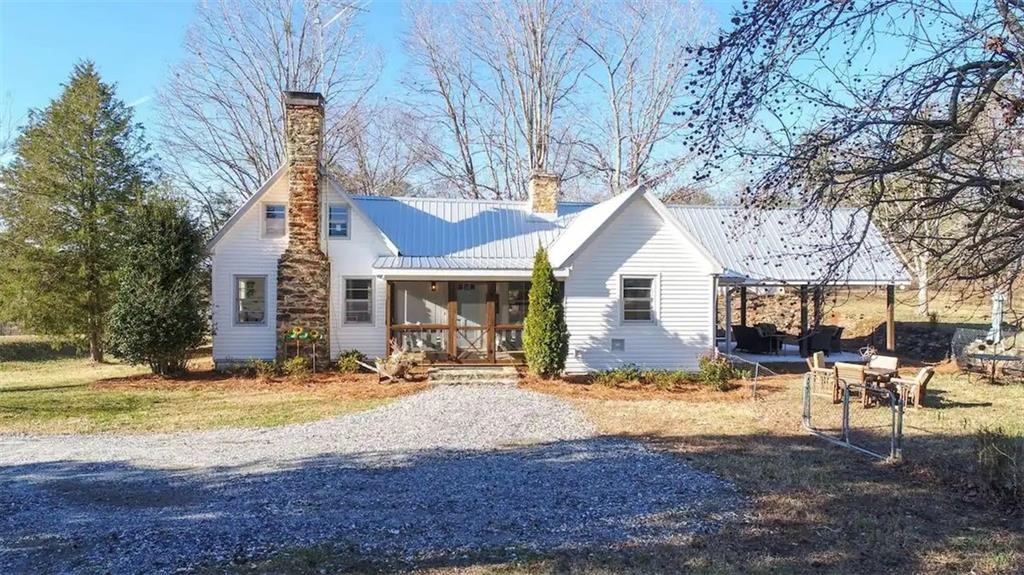186 Asbury Meadow Ct Cleveland GA 30528, MLS# 411218041
Cleveland, GA 30528
- 3Beds
- 2Full Baths
- 1Half Baths
- N/A SqFt
- 2024Year Built
- 1.13Acres
- MLS# 411218041
- Residential
- Single Family Residence
- Active
- Approx Time on Market3 days
- AreaN/A
- CountyWhite - GA
- Subdivision Asbury Landing
Overview
Discover the perfect blend of modern living and classic charm with this new construction home, still under construction and awaiting your personal touch. The home boasts an inviting open floor plan. The oversized master is on the main level with a large walk in closet, his and her sides! An unfinished basement provides endless possibilities for additional living space, whether you envision a recreation room, home office, or extra storage. This home is located in an established neighborhood with potential of seasonal mountain views. This home was built for a family in mind, come make this your forever home!
Association Fees / Info
Hoa: No
Community Features: None
Bathroom Info
Main Bathroom Level: 1
Halfbaths: 1
Total Baths: 3.00
Fullbaths: 2
Room Bedroom Features: Master on Main, Oversized Master
Bedroom Info
Beds: 3
Building Info
Habitable Residence: No
Business Info
Equipment: None
Exterior Features
Fence: None
Patio and Porch: Deck, Front Porch
Exterior Features: Lighting
Road Surface Type: Paved
Pool Private: No
County: White - GA
Acres: 1.13
Pool Desc: None
Fees / Restrictions
Financial
Original Price: $529,900
Owner Financing: No
Garage / Parking
Parking Features: Driveway, Kitchen Level
Green / Env Info
Green Energy Generation: None
Handicap
Accessibility Features: None
Interior Features
Security Ftr: Smoke Detector(s)
Fireplace Features: Living Room
Levels: Two
Appliances: Dishwasher, Electric Oven, Electric Range, Microwave, Refrigerator
Laundry Features: Common Area, Laundry Room, Main Level
Interior Features: Double Vanity, Entrance Foyer, High Ceilings, High Ceilings 10 ft Lower, High Ceilings 10 ft Main, High Ceilings 9 ft Upper, His and Hers Closets, Walk-In Closet(s)
Flooring: Laminate
Spa Features: None
Lot Info
Lot Size Source: Assessor
Lot Features: Back Yard, Cul-De-Sac
Misc
Property Attached: No
Home Warranty: Yes
Open House
Other
Other Structures: None
Property Info
Construction Materials: Vinyl Siding
Year Built: 2,024
Property Condition: Under Construction
Roof: Composition, Metal
Property Type: Residential Detached
Style: Craftsman, Traditional
Rental Info
Land Lease: No
Room Info
Kitchen Features: Cabinets Stain, Kitchen Island, Pantry, View to Family Room
Room Master Bathroom Features: Double Vanity,Separate His/Hers,Shower Only
Room Dining Room Features: Open Concept
Special Features
Green Features: None
Special Listing Conditions: None
Special Circumstances: None
Sqft Info
Building Area Total: 2000
Building Area Source: Builder
Tax Info
Tax Amount Annual: 200
Tax Year: 2,023
Tax Parcel Letter: 021-230
Unit Info
Utilities / Hvac
Cool System: Ceiling Fan(s), Central Air
Electric: Other
Heating: Central, Electric
Utilities: Electricity Available, Water Available
Sewer: Septic Tank
Waterfront / Water
Water Body Name: None
Water Source: Public
Waterfront Features: None
Directions
Travel on W Kytle St for 1.5 miles. Then turn right onto Asbury Mill Rd. Travel the road for 3.1 miles. Subdivision will be on your left. Look for directional.Listing Provided courtesy of Ward Properties Of North Georgia, Llc
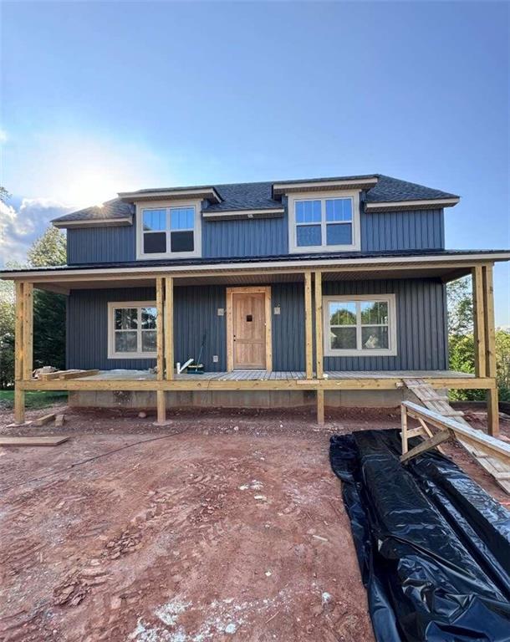
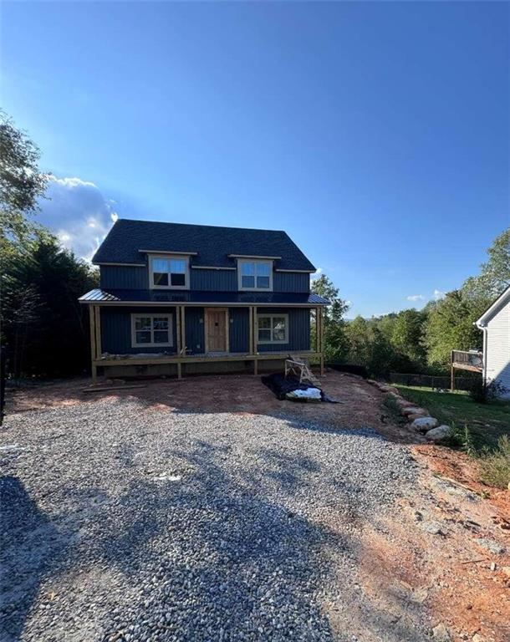
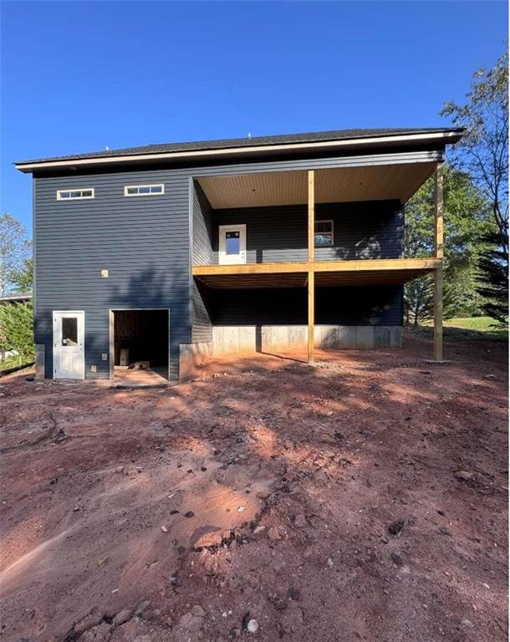
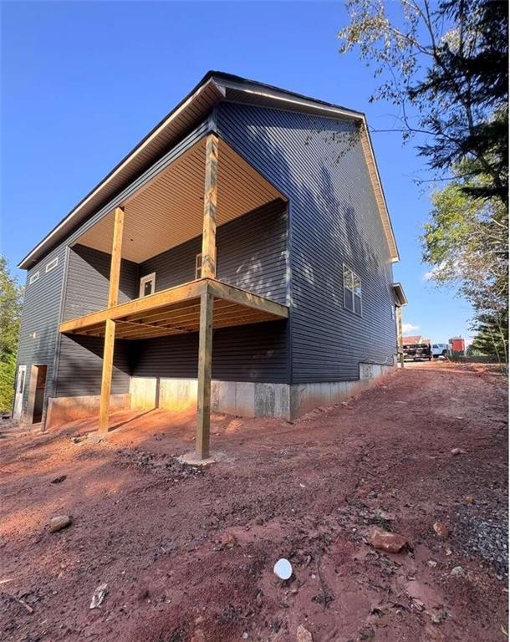
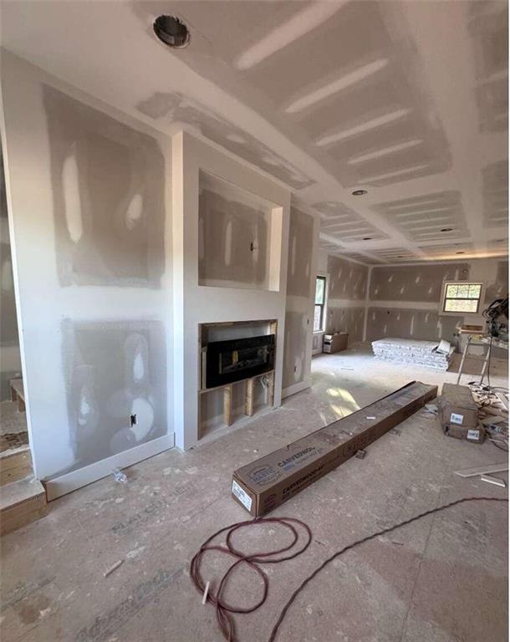
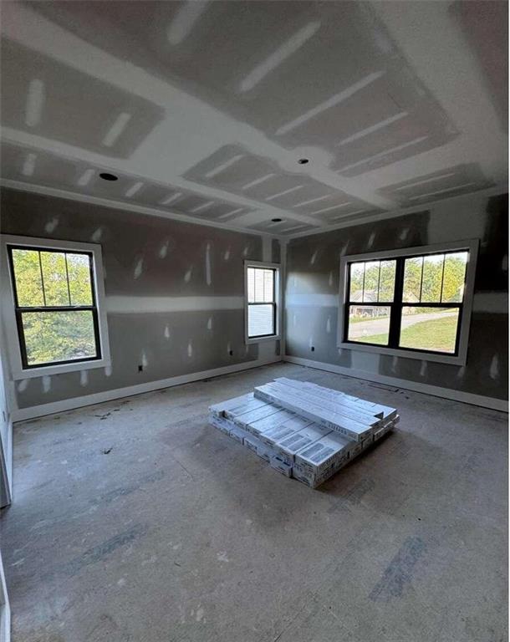
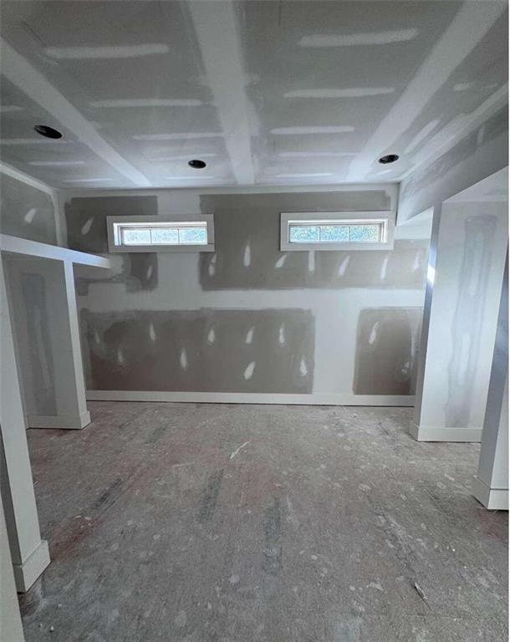
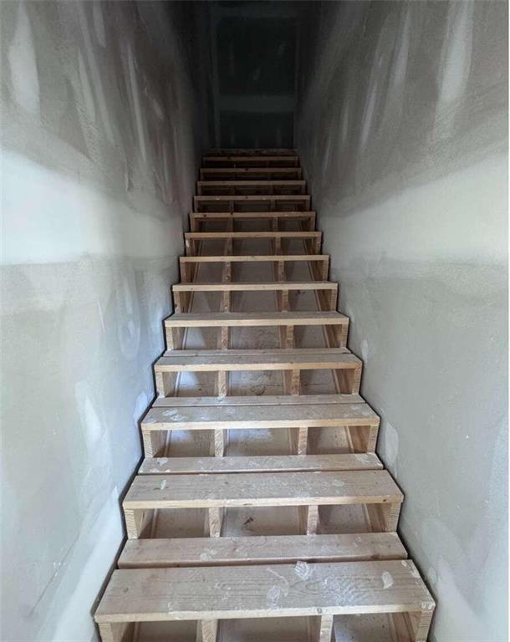
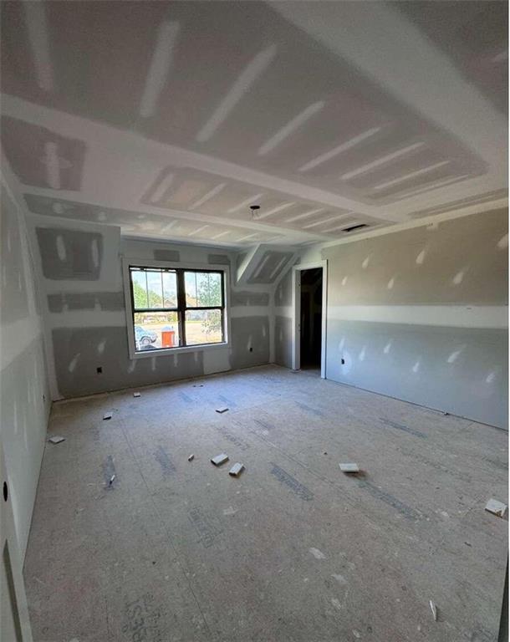
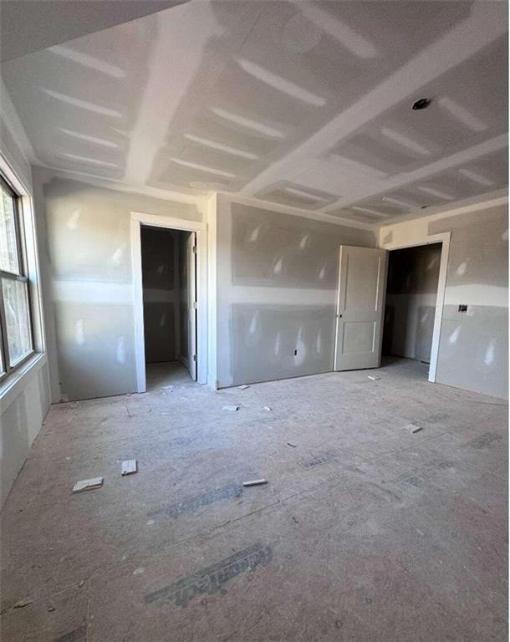
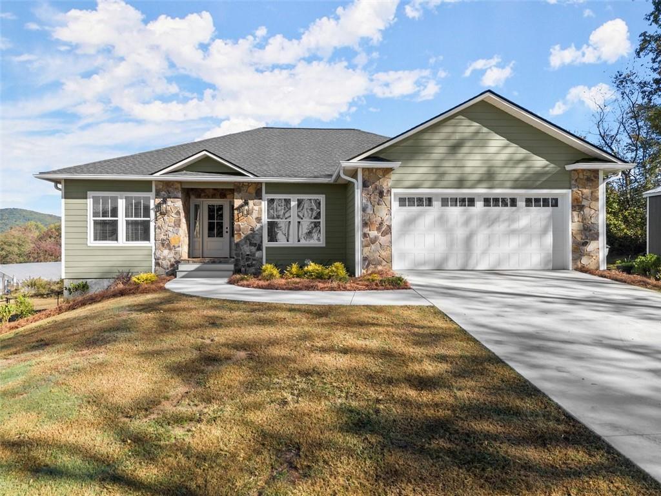
 MLS# 410967536
MLS# 410967536 