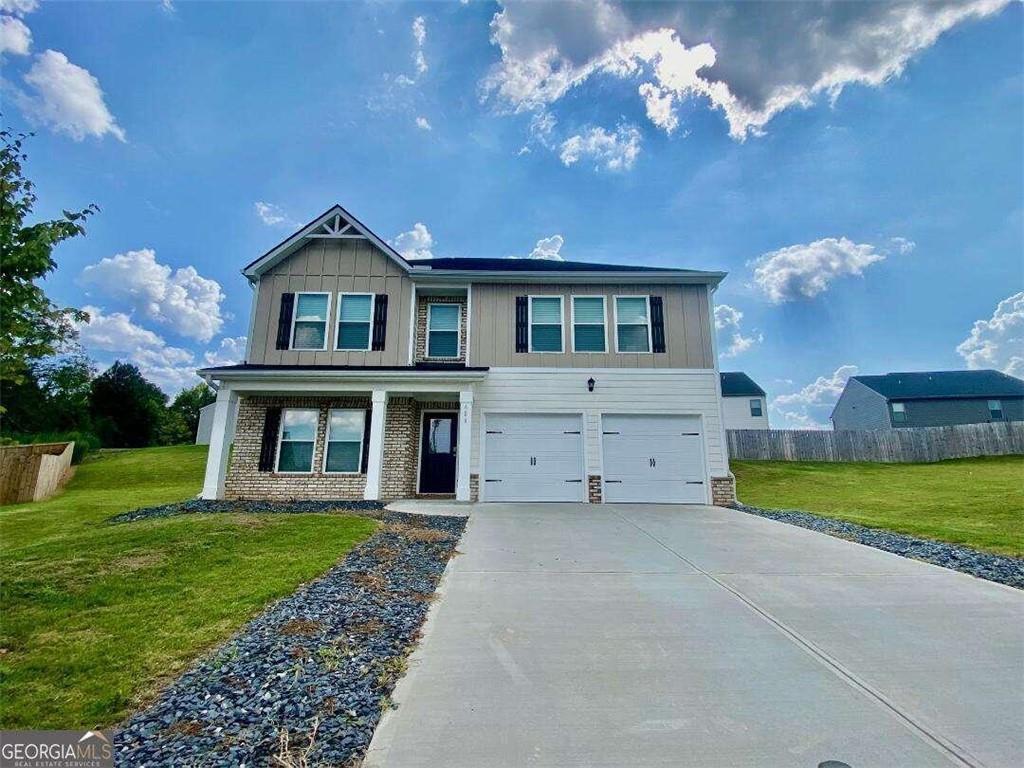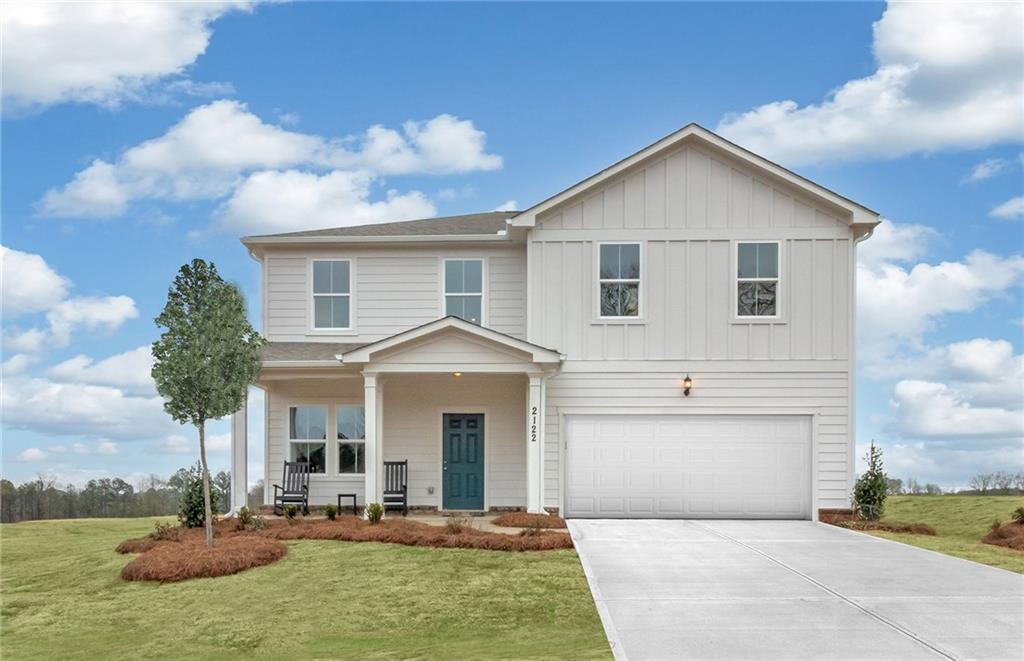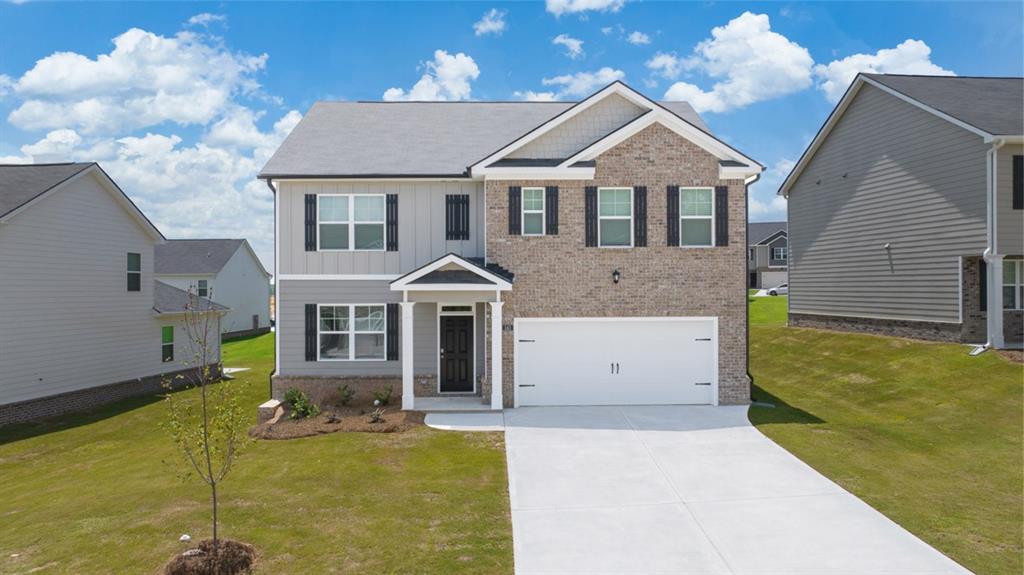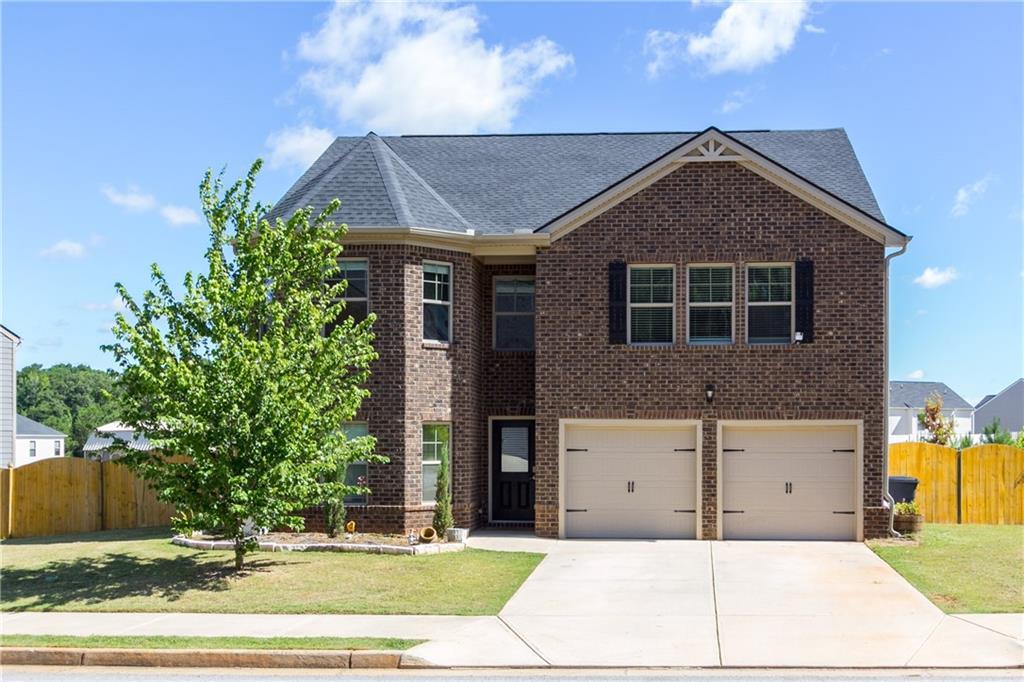190 Timberlake Terrace Covington GA 30016, MLS# 390021308
Covington, GA 30016
- 4Beds
- 3Full Baths
- N/AHalf Baths
- N/A SqFt
- 2006Year Built
- 0.19Acres
- MLS# 390021308
- Residential
- Single Family Residence
- Active
- Approx Time on Market4 months, 22 days
- AreaN/A
- CountyNewton - GA
- Subdivision Legends of Ellington
Overview
This beautiful 4-bedroom, 3-bath home is perfect for entertaining with its open concept living spaces. The inviting covered front porch leads into a two-story, spacious living room, which flows seamlessly into an eat-in kitchen with plenty of cabinet space. A bedroom on the main level provides easy access to a full bathroom. Upstairs, you'll find a versatile loft area and a laundry room for added convenience. The covered back porch overlooks a nicely fenced-in backyard, ideal for relaxation and outdoor activities. Located in a desirable swim and tennis neighborhood, this home has everything you need for comfortable and stylish living.
Association Fees / Info
Hoa: Yes
Hoa Fees Frequency: Annually
Hoa Fees: 250
Community Features: Homeowners Assoc, Lake
Hoa Fees Frequency: Annually
Bathroom Info
Main Bathroom Level: 1
Total Baths: 3.00
Fullbaths: 3
Room Bedroom Features: None
Bedroom Info
Beds: 4
Building Info
Habitable Residence: No
Business Info
Equipment: None
Exterior Features
Fence: Back Yard, Fenced
Patio and Porch: Deck, Front Porch
Exterior Features: Private Yard
Road Surface Type: Concrete
Pool Private: No
County: Newton - GA
Acres: 0.19
Pool Desc: None
Fees / Restrictions
Financial
Original Price: $389,900
Owner Financing: No
Garage / Parking
Parking Features: Driveway, Garage, Garage Door Opener
Green / Env Info
Green Energy Generation: None
Handicap
Accessibility Features: None
Interior Features
Security Ftr: Smoke Detector(s)
Fireplace Features: Gas Starter
Levels: Two
Appliances: Dishwasher, Disposal, Gas Range, Gas Water Heater, Refrigerator, Self Cleaning Oven
Laundry Features: Laundry Room, Upper Level
Interior Features: Cathedral Ceiling(s), Disappearing Attic Stairs, Double Vanity, Entrance Foyer, High Ceilings 9 ft Main, High Speed Internet, Walk-In Closet(s)
Flooring: Carpet, Ceramic Tile, Hardwood
Spa Features: None
Lot Info
Lot Size Source: Public Records
Lot Features: Back Yard, Level
Lot Size: x
Misc
Property Attached: No
Home Warranty: No
Open House
Other
Other Structures: Shed(s)
Property Info
Construction Materials: HardiPlank Type
Year Built: 2,006
Property Condition: Resale
Roof: Shingle
Property Type: Residential Detached
Style: Traditional
Rental Info
Land Lease: No
Room Info
Kitchen Features: Eat-in Kitchen
Room Master Bathroom Features: Double Vanity,Separate Tub/Shower
Room Dining Room Features: Separate Dining Room
Special Features
Green Features: None
Special Listing Conditions: None
Special Circumstances: None
Sqft Info
Building Area Total: 2759
Building Area Source: Public Records
Tax Info
Tax Amount Annual: 2581
Tax Year: 2,023
Tax Parcel Letter: 0013B00000333000
Unit Info
Utilities / Hvac
Cool System: Ceiling Fan(s), Central Air
Electric: 220 Volts in Garage
Heating: Central
Utilities: Cable Available, Electricity Available, Natural Gas Available, Phone Available, Sewer Available, Underground Utilities
Sewer: Public Sewer
Waterfront / Water
Water Body Name: None
Water Source: Public
Waterfront Features: None
Directions
20 East to exit 84 Salem Rd. to right, turn right onto Salem Rd, left on Spring Lake Terrace, right on Dogwood Pl.,right on Greenway Dr. and right on Timberlake Terrace.Listing Provided courtesy of Keller Williams Realty Chattahoochee North, Llc
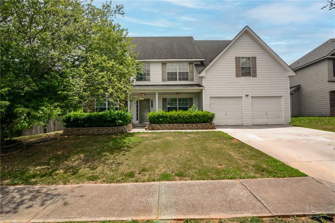
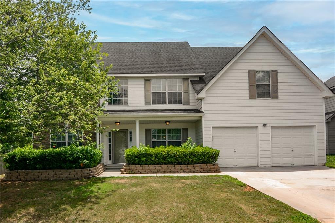
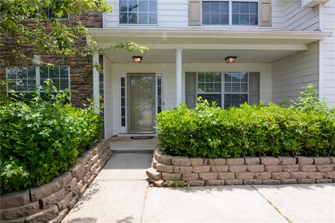
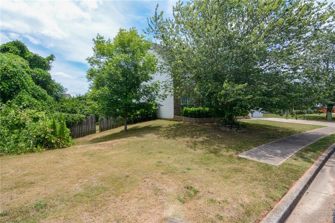
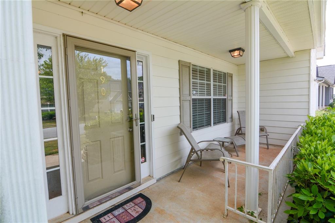
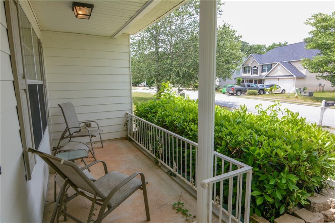
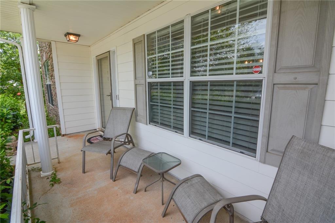
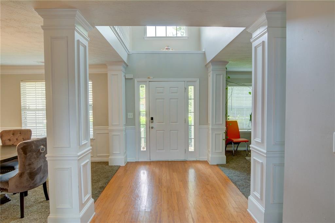
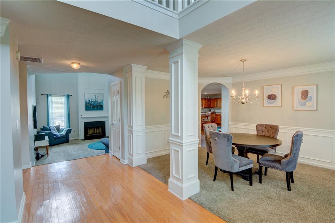
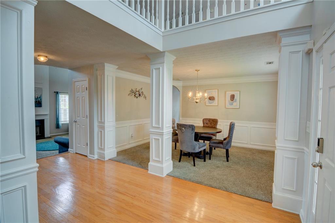
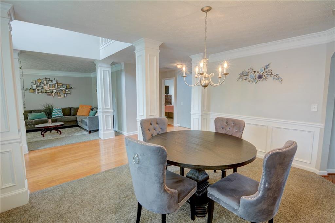
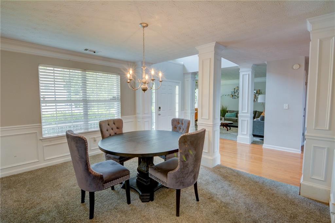
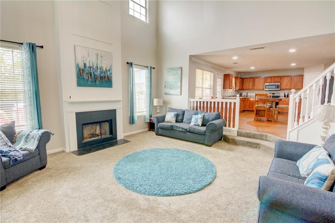
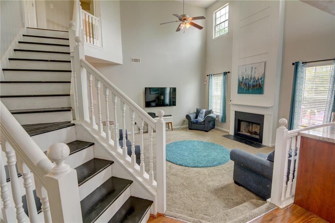
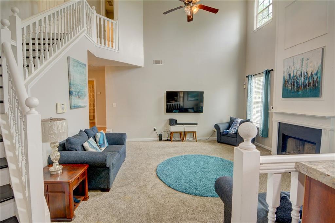
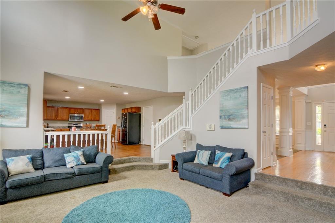
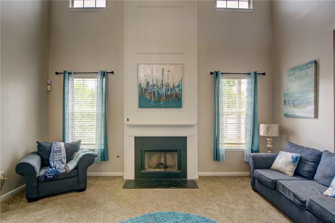
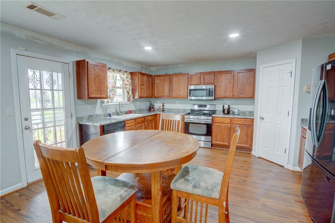
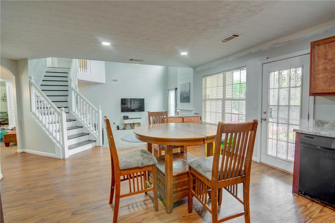
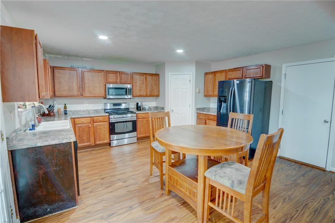
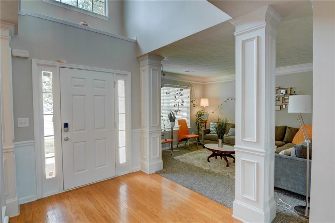
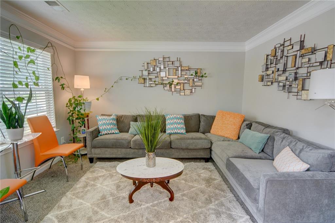
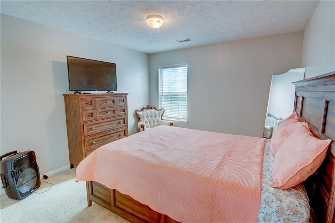
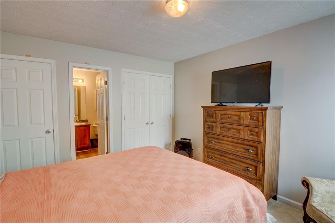
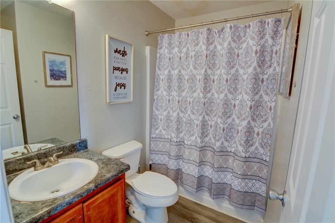
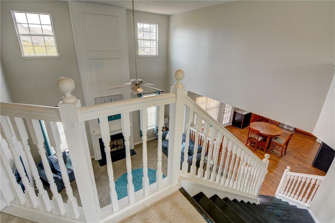
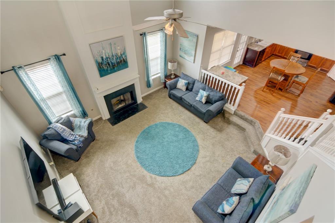
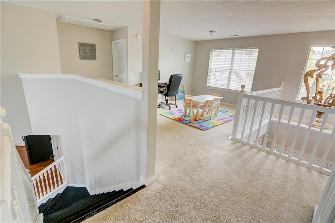
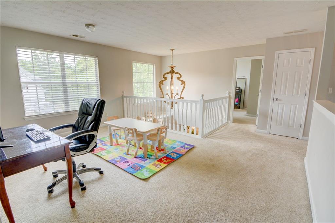
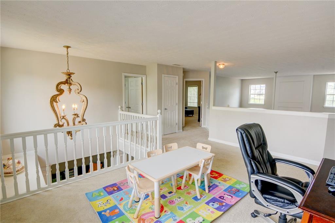
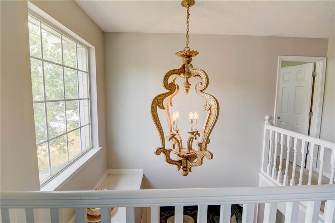
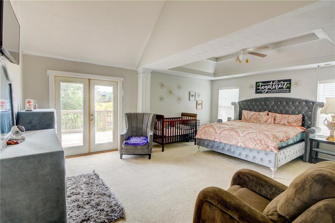
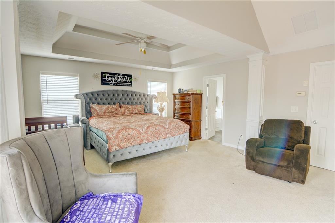
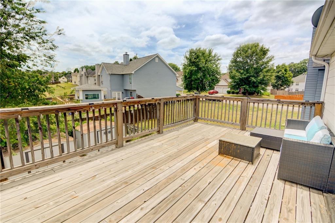
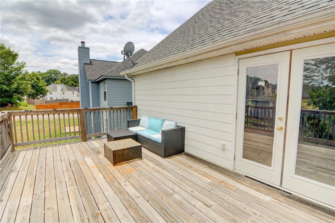
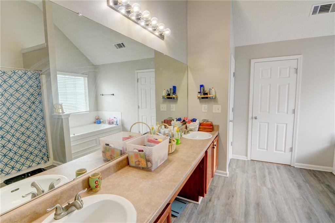
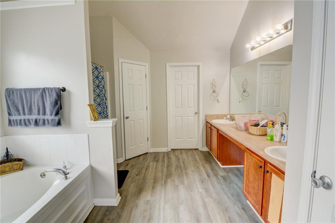
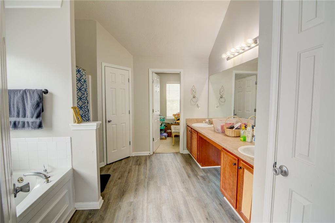
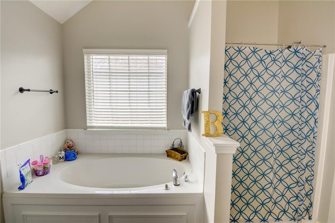
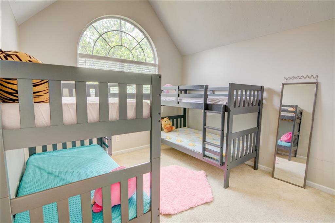
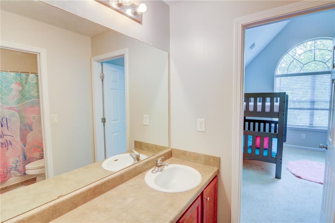
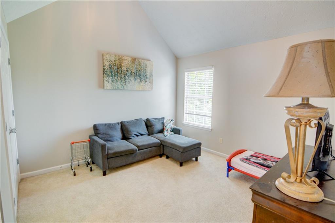
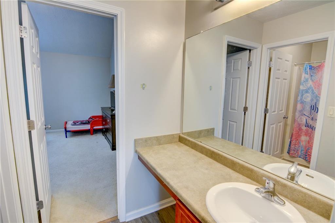
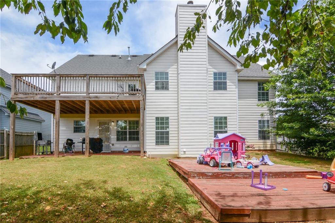
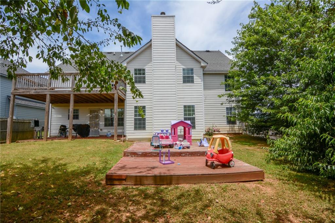
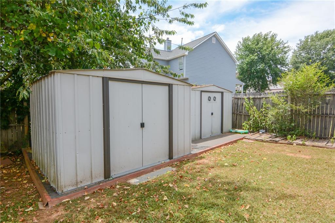
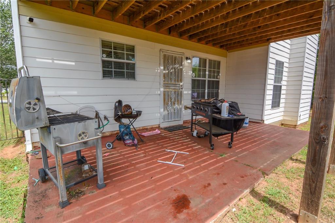
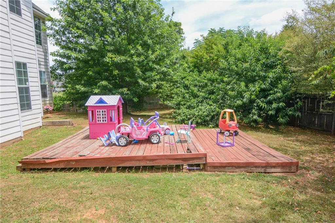
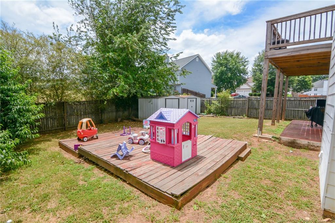
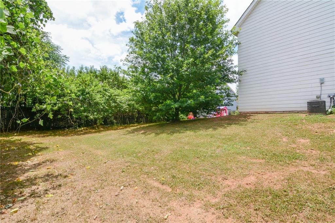
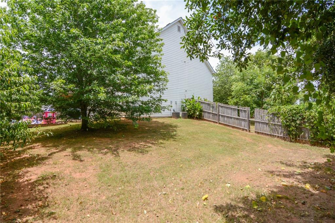
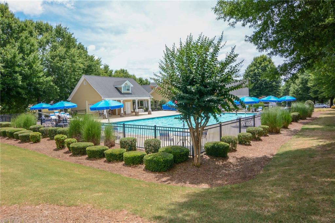
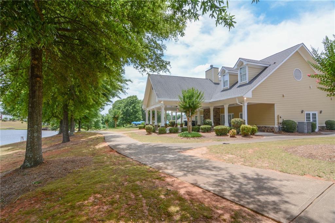
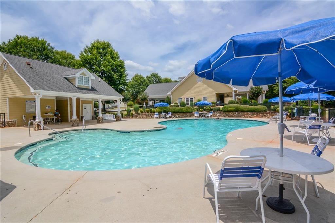
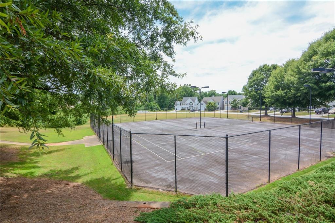
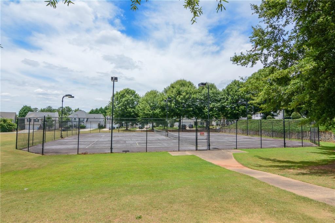
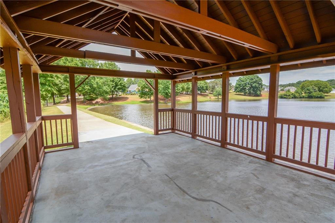
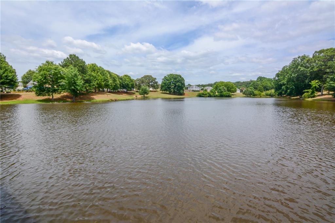
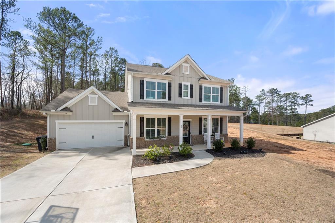
 MLS# 7363955
MLS# 7363955 