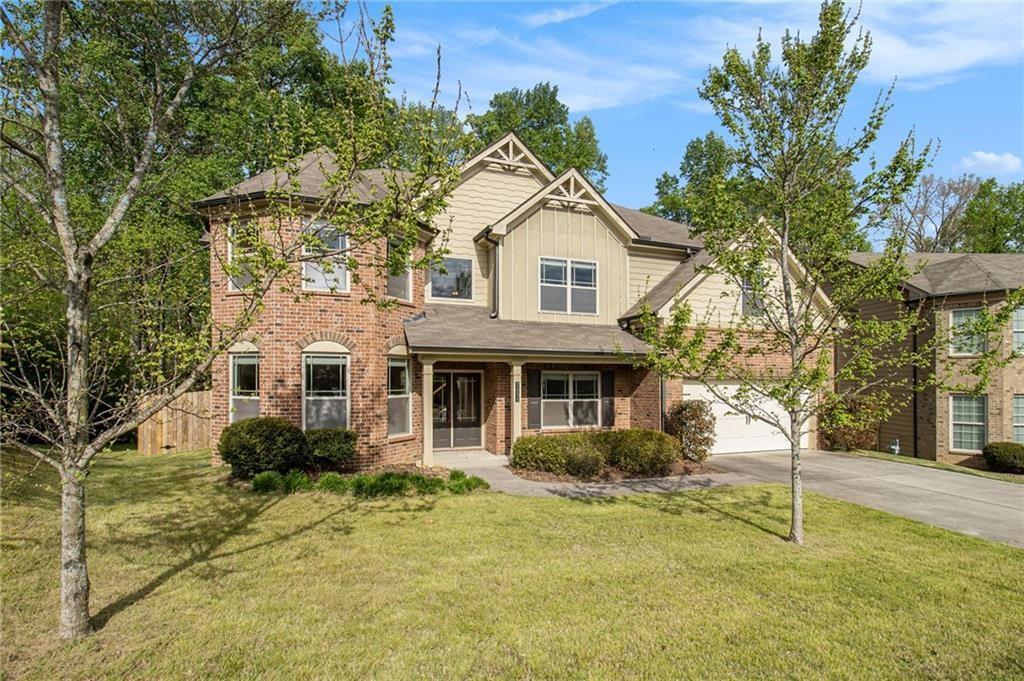1921 Cobblefield Circle Dacula GA 30019, MLS# 360006249
Dacula, GA 30019
- 5Beds
- 4Full Baths
- N/AHalf Baths
- N/A SqFt
- 2020Year Built
- 0.18Acres
- MLS# 360006249
- Residential
- Single Family Residence
- Active
- Approx Time on Market7 months, 20 days
- AreaN/A
- CountyGwinnett - GA
- Subdivision Stone Haven
Overview
Welcome to 1921 Cobblefield Circle, where elegance and comfort harmonize to create the perfect oasis. Boasting 5 bedrooms and 4 impeccably designed bathrooms, this stunning residence offers an abundance of space for luxurious living and entertaining.Enter through the grand foyer and be greeted by the rich warmth of wood-like floors that adorn the lower level, leading you effortlessly through the spacious living areas. Upstairs, plush carpeting provides a cozy retreat in the private quarters, ensuring restful nights for all.The heart of this home lies in its gourmet kitchen, adorned with exquisite stone countertops and top-of-the-line appliances, where culinary adventures await. Adjacent to the kitchen, the expansive living room offers a welcoming space for relaxation and gathering with loved ones.Step outside to discover your own private paradise, complete with a covered patio overlooking the lush landscaped yarda perfect spot for outdoor dining and entertaining. And with the added luxury of a sparkling swimming pool and tennis court within the community, resort-style living is right at your fingertips.Nestled in a sought-after neighborhood renowned for its excellent schools and proximity to parks, residents of 1921 Cobblefield Circle enjoy the convenience of living close to everything they need. Nearby walking trails offer endless opportunities for outdoor recreation and exploration, making every day an adventure.Experience the epitome of luxury living in this meticulously crafted home, where every detail has been thoughtfully considered to elevate your lifestyle. Schedule your private tour today and make 1921 Cobblefield Circle your forever home.**Some images have been virtually staged to better showcase the potential of rooms and spaces in the home.**
Association Fees / Info
Hoa: Yes
Hoa Fees Frequency: Annually
Hoa Fees: 850
Community Features: Clubhouse, Homeowners Assoc, Pool, Street Lights, Tennis Court(s), Sidewalks
Bathroom Info
Main Bathroom Level: 1
Total Baths: 4.00
Fullbaths: 4
Room Bedroom Features: Other
Bedroom Info
Beds: 5
Building Info
Habitable Residence: Yes
Business Info
Equipment: None
Exterior Features
Fence: None
Patio and Porch: Covered, Patio
Exterior Features: None
Road Surface Type: Paved
Pool Private: No
County: Gwinnett - GA
Acres: 0.18
Pool Desc: None
Fees / Restrictions
Financial
Original Price: $529,000
Owner Financing: Yes
Garage / Parking
Parking Features: Attached, Garage Door Opener, Driveway, Garage Faces Front, Kitchen Level, Garage
Green / Env Info
Green Energy Generation: None
Handicap
Accessibility Features: None
Interior Features
Security Ftr: Smoke Detector(s)
Fireplace Features: Brick, Factory Built, Family Room
Levels: Two
Appliances: Dishwasher, Refrigerator, Gas Range, Microwave
Laundry Features: Laundry Room, Upper Level
Interior Features: High Ceilings 9 ft Main, High Ceilings 9 ft Upper, Coffered Ceiling(s), Double Vanity, Disappearing Attic Stairs, High Speed Internet, Tray Ceiling(s), Walk-In Closet(s)
Flooring: Carpet, Other
Spa Features: None
Lot Info
Lot Size Source: Public Records
Lot Features: Back Yard, Cleared, Level
Misc
Property Attached: No
Home Warranty: Yes
Open House
Other
Other Structures: None
Property Info
Construction Materials: Brick Veneer, Wood Siding
Year Built: 2,020
Property Condition: Resale
Roof: Composition
Property Type: Residential Detached
Style: Traditional
Rental Info
Land Lease: Yes
Room Info
Kitchen Features: Cabinets White, Stone Counters, Kitchen Island, View to Family Room, Pantry
Room Master Bathroom Features: Double Vanity,Other,Separate Tub/Shower
Room Dining Room Features: Separate Dining Room
Special Features
Green Features: None
Special Listing Conditions: None
Special Circumstances: Corporate Owner, Investor Owned, Sold As/Is
Sqft Info
Building Area Total: 3162
Building Area Source: Public Records
Tax Info
Tax Amount Annual: 7132
Tax Year: 2,023
Tax Parcel Letter: R5261-413
Unit Info
Utilities / Hvac
Cool System: Ceiling Fan(s), Central Air
Electric: 110 Volts
Heating: Forced Air
Utilities: Cable Available, Electricity Available, Natural Gas Available, Sewer Available, Underground Utilities, Water Available
Sewer: Public Sewer
Waterfront / Water
Water Body Name: None
Water Source: Public
Waterfront Features: None
Directions
USE GPSListing Provided courtesy of Picket Realty Services, Llc































 MLS# 387693485
MLS# 387693485 
