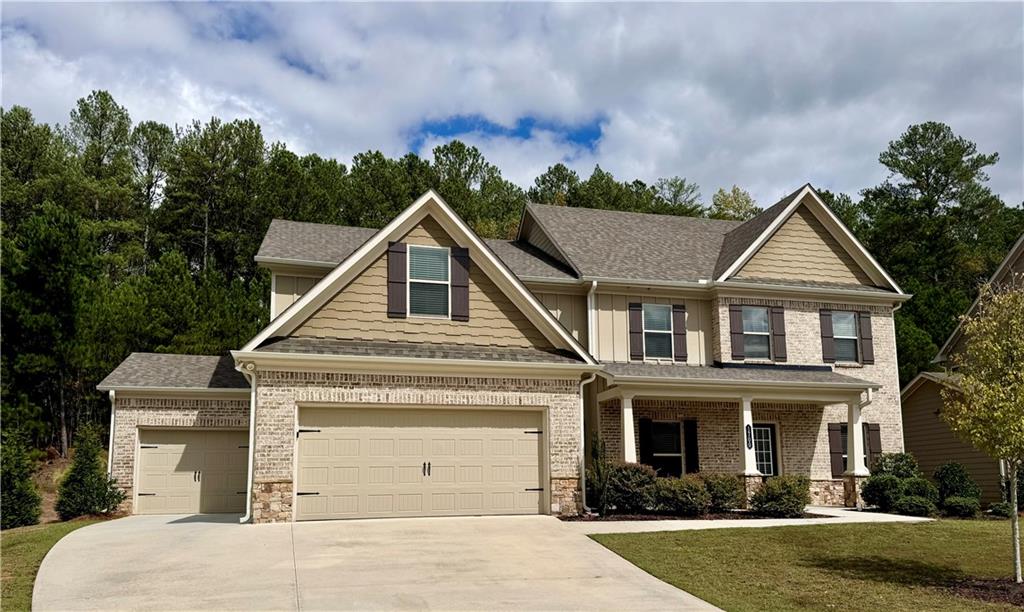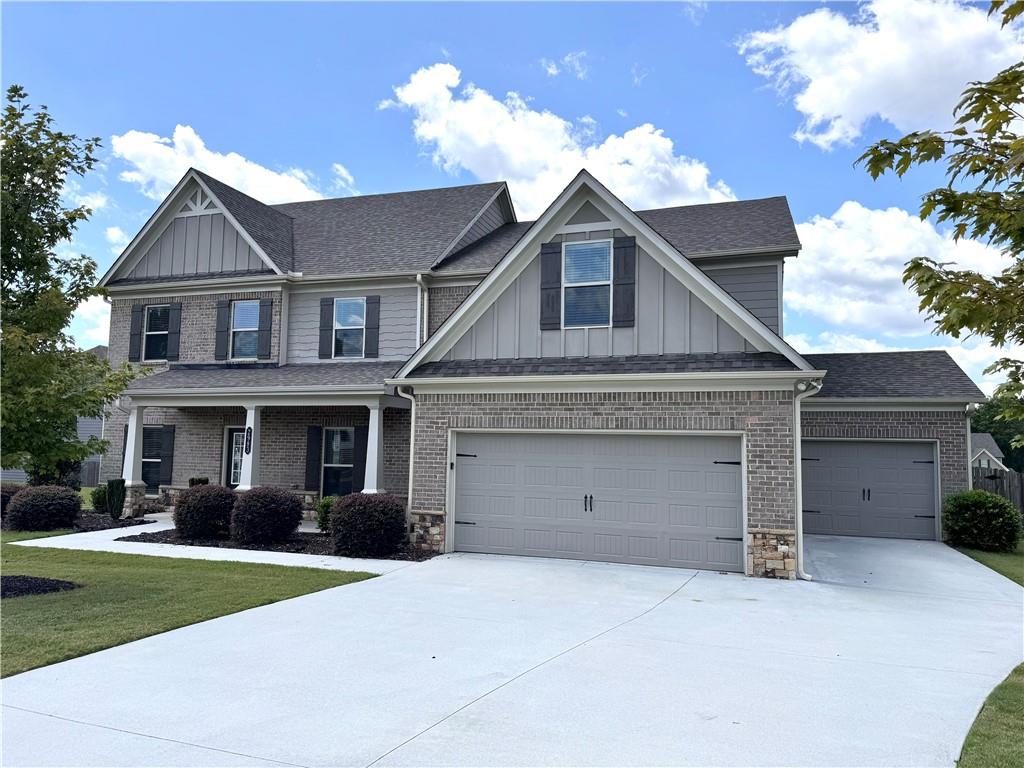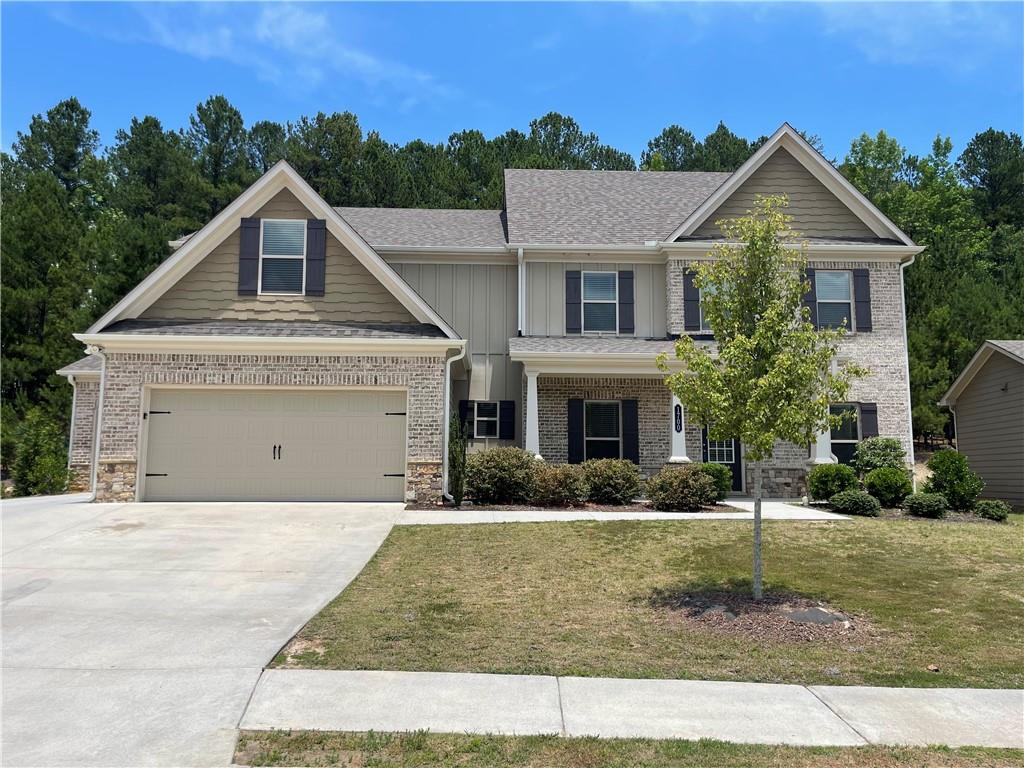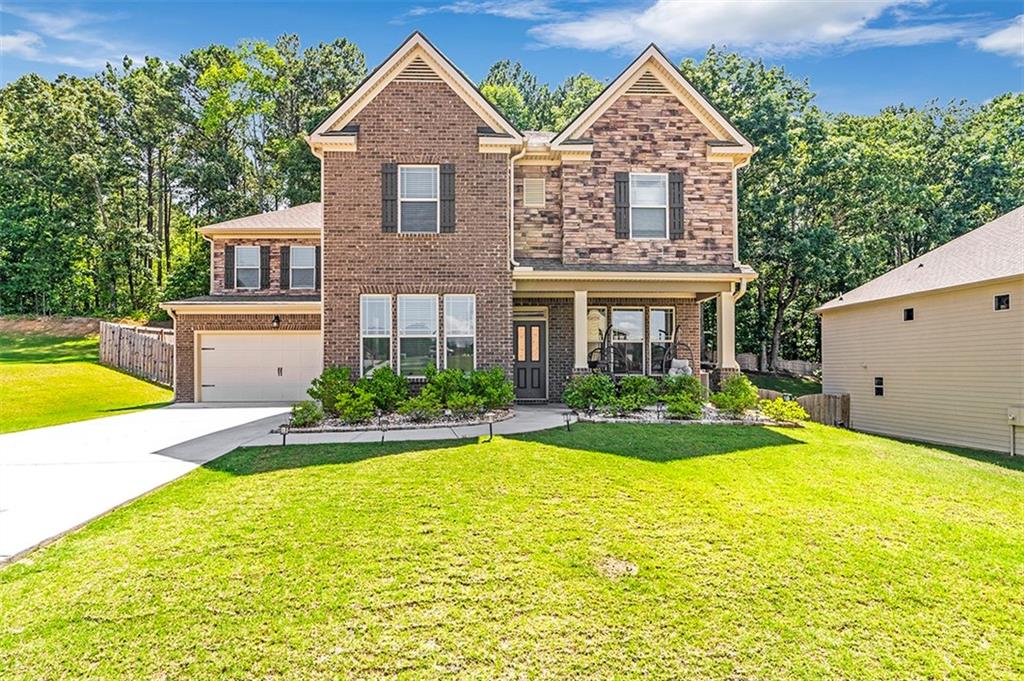1941 Cobblefield Circle Dacula GA 30019, MLS# 360361223
Dacula, GA 30019
- 5Beds
- 4Full Baths
- 1Half Baths
- N/A SqFt
- 2020Year Built
- 0.18Acres
- MLS# 360361223
- Residential
- Single Family Residence
- Active
- Approx Time on Market7 months, 6 days
- AreaN/A
- CountyGwinnett - GA
- Subdivision Stone Haven Sub Ph 1d
Overview
This home truly has it all! This 5 bedroom, 4 1/2 bathroom home stuns with its modern, exquisitely done features. Upon entering, you are greeted by the formal dining room with modern coffered ceiling, wall paneling and chandelier. The open concept living offers a family room with stunning floor-to-ceiling tile fireplace with floating mantle, top of the line, eat-in chef's kitchen with a breakfast bar and breakfast room. The highly desired main floor primary suite provides for amazing privacy. It features hardwood floors, tray ceiling, walk-in closet and en-suite with double vanaties, soaking tub and tile surround shower. The second floor hosts the four additional secondary bedrooms, 3 of which have their own full-bathrooms. The upper level also has a massive bonus room waiting for the new homewowner's personal touch. The backyard was made for entertaining with its huge covered patio with brick-surround mantle fireplace. This home also features a mud room/laundry room and half-bath on the first floor, as well as a 3-car garage. This one is a must see!
Association Fees / Info
Hoa: Yes
Hoa Fees Frequency: Annually
Hoa Fees: 850
Community Features: None
Bathroom Info
Main Bathroom Level: 1
Halfbaths: 1
Total Baths: 5.00
Fullbaths: 4
Room Bedroom Features: Master on Main
Bedroom Info
Beds: 5
Building Info
Habitable Residence: Yes
Business Info
Equipment: None
Exterior Features
Fence: None
Patio and Porch: Covered, Front Porch, Patio
Exterior Features: Rain Gutters, Other
Road Surface Type: Paved
Pool Private: No
County: Gwinnett - GA
Acres: 0.18
Pool Desc: None
Fees / Restrictions
Financial
Original Price: $514,900
Owner Financing: Yes
Garage / Parking
Parking Features: Attached, Garage
Green / Env Info
Green Energy Generation: None
Handicap
Accessibility Features: None
Interior Features
Security Ftr: None
Fireplace Features: Living Room
Levels: Two
Appliances: Dishwasher, Electric Oven, Gas Range, Microwave, Refrigerator
Laundry Features: Laundry Room, Main Level
Interior Features: Coffered Ceiling(s), Double Vanity, Tray Ceiling(s), Walk-In Closet(s)
Flooring: Carpet, Ceramic Tile, Hardwood
Spa Features: None
Lot Info
Lot Size Source: Public Records
Lot Features: Back Yard, Wooded
Lot Size: x
Misc
Property Attached: No
Home Warranty: Yes
Open House
Other
Other Structures: None
Property Info
Construction Materials: Brick Front, Stone, Wood Siding
Year Built: 2,020
Property Condition: Resale
Roof: Composition
Property Type: Residential Detached
Style: Traditional
Rental Info
Land Lease: Yes
Room Info
Kitchen Features: Breakfast Bar, Breakfast Room, Cabinets White, Eat-in Kitchen, Pantry Walk-In, Stone Counters, View to Family Room
Room Master Bathroom Features: Double Vanity,Separate Tub/Shower,Soaking Tub
Room Dining Room Features: Separate Dining Room
Special Features
Green Features: None
Special Listing Conditions: None
Special Circumstances: None
Sqft Info
Building Area Total: 3223
Building Area Source: Public Records
Tax Info
Tax Amount Annual: 7348
Tax Year: 2,023
Tax Parcel Letter: R5261-415
Unit Info
Utilities / Hvac
Cool System: Central Air
Electric: None
Heating: Forced Air
Utilities: Electricity Available, Natural Gas Available, Sewer Available, Water Available
Sewer: Public Sewer
Waterfront / Water
Water Body Name: None
Water Source: Public
Waterfront Features: None
Directions
From Sugarloaf Pkwy, Head southeast on New Hope Rd toward Glenbrooke Cove, right onto Olivine Dr SE, right onto Cobblefield Cir, destination will be on the rightListing Provided courtesy of Entera Realty, Llc


















 MLS# 407188804
MLS# 407188804 

