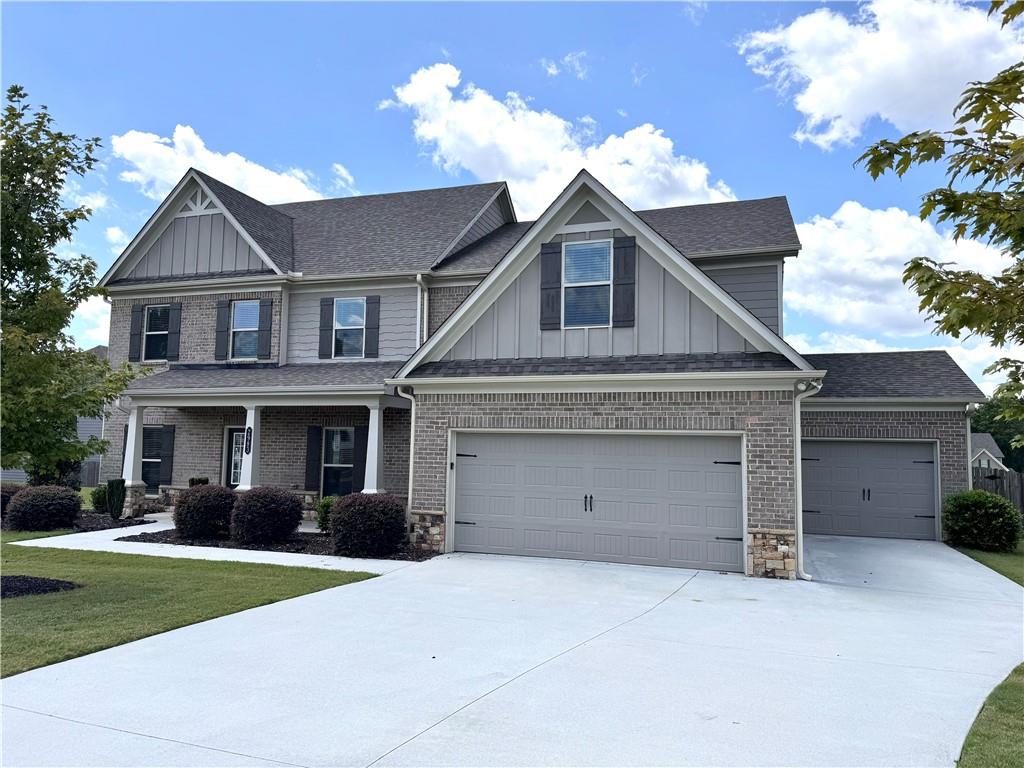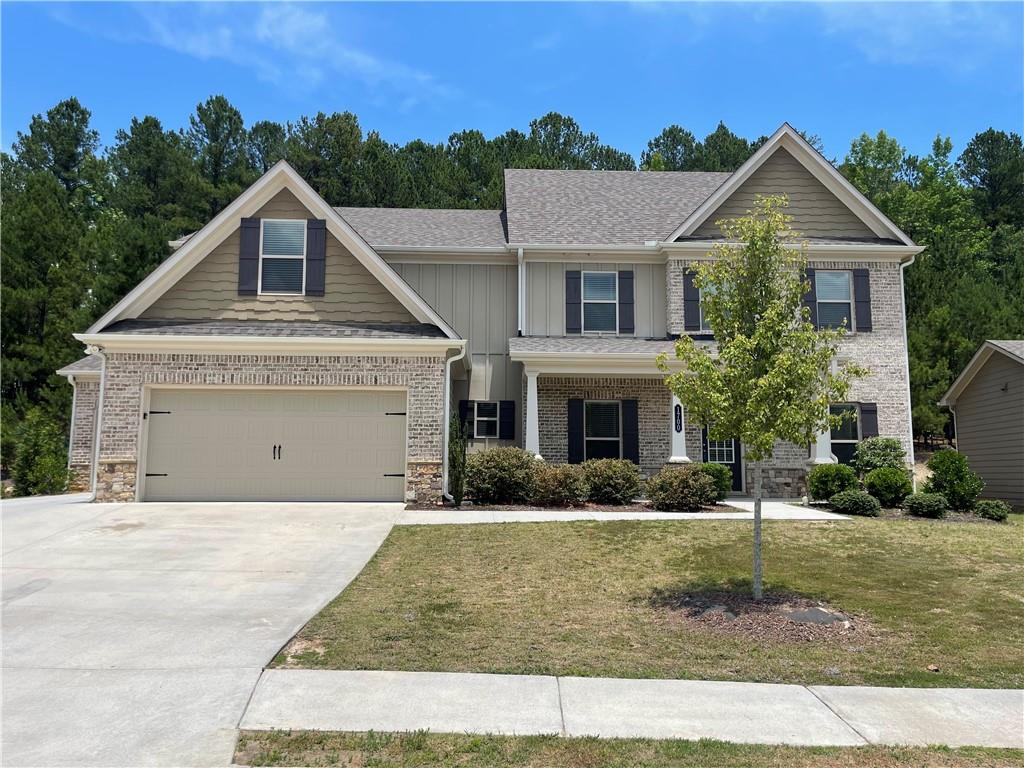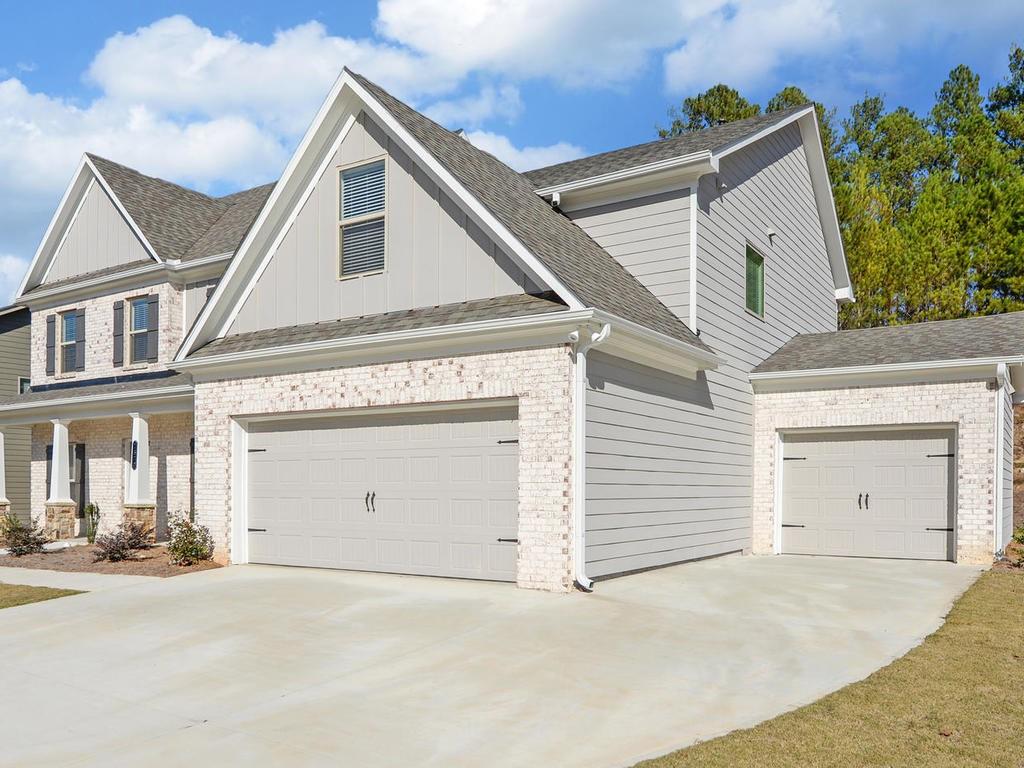2635 Ridge Manor Drive Dacula GA 30019, MLS# 387052431
Dacula, GA 30019
- 5Beds
- 4Full Baths
- 1Half Baths
- N/A SqFt
- 2021Year Built
- 0.38Acres
- MLS# 387052431
- Residential
- Single Family Residence
- Active
- Approx Time on Market5 months, 11 days
- AreaN/A
- CountyGwinnett - GA
- Subdivision Preserve At Harbins Ridge
Overview
PRICE REDUCTION! Welcome to this spacious 5 bed, 4 1/2 bath two-story home with a fenced backyard and a 2-car garage. The main floor features hardwood floors and carpet, an open concept kitchen and living room space, perfect for entertainment. The gourmet kitchen boasts granite countertops and stainless steel appliances. Upstairs, the master suite includes a walk-in closet and ensuite bathroom. Owner is including the projector in the bonus room with the sale of the home. Enjoy outdoor gatherings in the private backyard or relax on the patio. Owner is also including the shed in the back yard with the sale of the home. With modern amenities and a convenient location in the sought-after Archer school district, this home offers comfort and style. Schedule a showing today!
Association Fees / Info
Hoa: Yes
Hoa Fees Frequency: Annually
Hoa Fees: 800
Community Features: Gated, Pool
Bathroom Info
Main Bathroom Level: 1
Halfbaths: 1
Total Baths: 5.00
Fullbaths: 4
Room Bedroom Features: Oversized Master
Bedroom Info
Beds: 5
Building Info
Habitable Residence: Yes
Business Info
Equipment: Home Theater, TV Antenna
Exterior Features
Fence: Back Yard, Wood
Patio and Porch: Front Porch, Patio
Exterior Features: None
Road Surface Type: Asphalt
Pool Private: No
County: Gwinnett - GA
Acres: 0.38
Pool Desc: None
Fees / Restrictions
Financial
Original Price: $575,000
Owner Financing: Yes
Garage / Parking
Parking Features: Garage
Green / Env Info
Green Energy Generation: None
Handicap
Accessibility Features: None
Interior Features
Security Ftr: Security Gate
Fireplace Features: Living Room
Levels: Two
Appliances: Dishwasher, Disposal, Dryer, Gas Cooktop, Gas Oven, Microwave, Washer
Laundry Features: Laundry Room, Upper Level
Interior Features: High Ceilings 9 ft Main
Flooring: Carpet, Hardwood
Spa Features: None
Lot Info
Lot Size Source: Public Records
Lot Features: Back Yard, Cleared, Cul-De-Sac
Lot Size: x
Misc
Property Attached: No
Home Warranty: Yes
Open House
Other
Other Structures: Shed(s)
Property Info
Construction Materials: Brick Front, Other
Year Built: 2,021
Property Condition: Resale
Roof: Shingle
Property Type: Residential Detached
Style: A-Frame
Rental Info
Land Lease: Yes
Room Info
Kitchen Features: Cabinets Other, Eat-in Kitchen, Kitchen Island, Pantry, View to Family Room
Room Master Bathroom Features: Double Vanity,Separate His/Hers,Soaking Tub
Room Dining Room Features: Separate Dining Room
Special Features
Green Features: None
Special Listing Conditions: None
Special Circumstances: None
Sqft Info
Building Area Total: 3716
Building Area Source: Public Records
Tax Info
Tax Amount Annual: 7669
Tax Year: 2,023
Tax Parcel Letter: R5318-146
Unit Info
Utilities / Hvac
Cool System: Central Air
Electric: 220 Volts
Heating: Central
Utilities: Cable Available, Phone Available, Sewer Available
Sewer: Public Sewer
Waterfront / Water
Water Body Name: None
Water Source: Public
Waterfront Features: None
Directions
GPS friendlyListing Provided courtesy of Homesmart
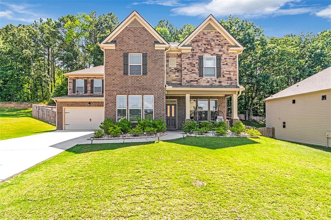
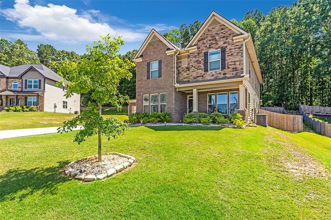
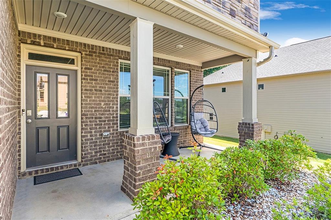
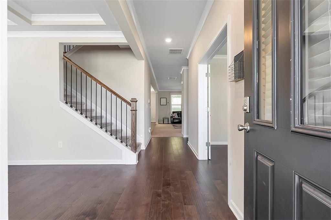
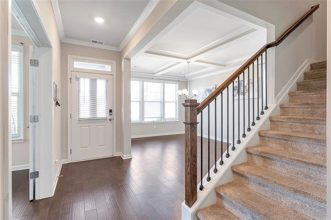
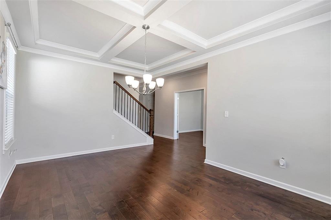
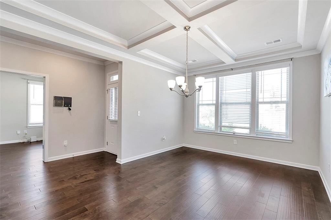
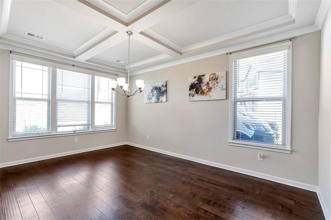
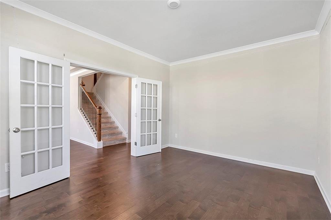
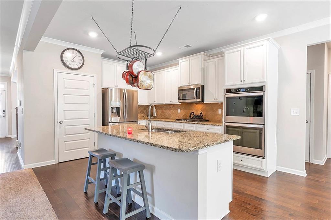
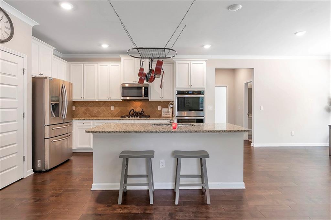
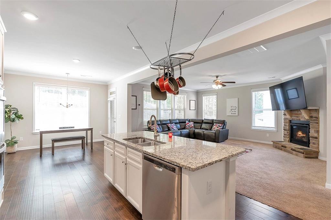
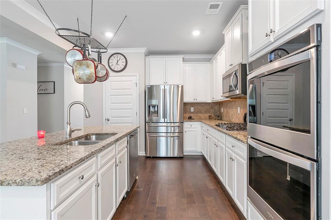
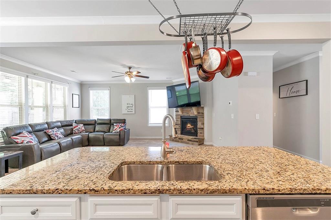
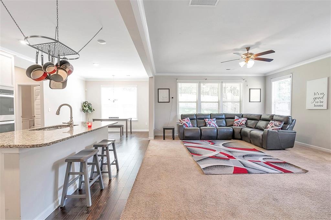
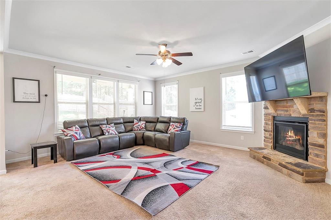
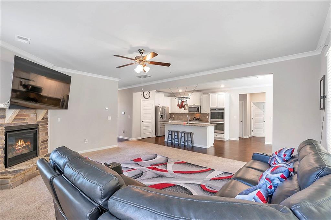
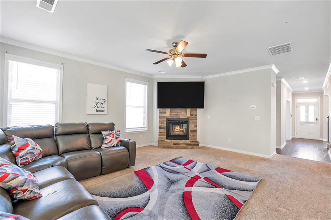
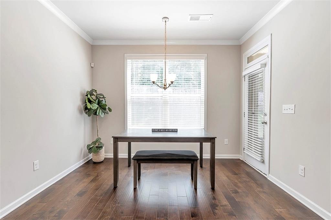
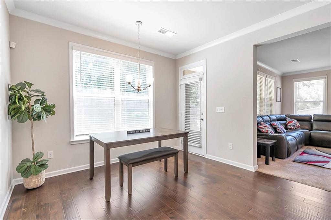
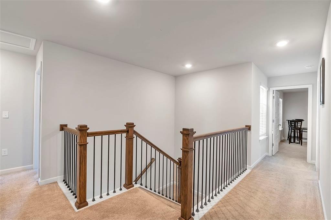
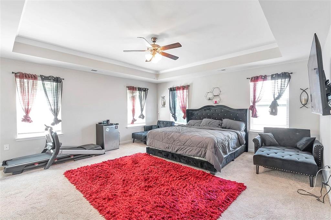
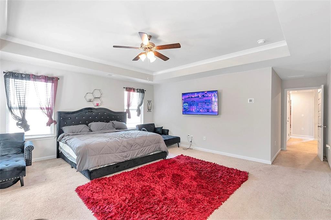
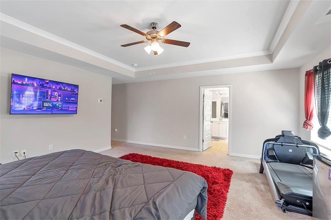
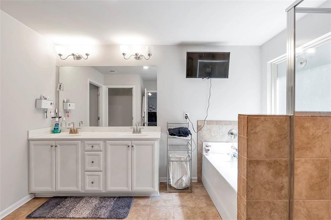
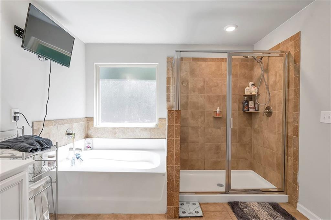
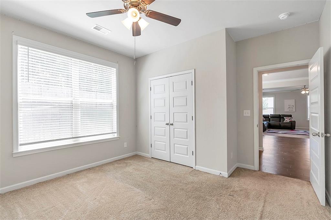
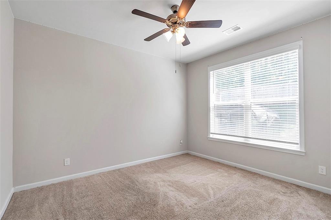
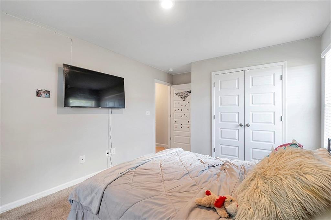
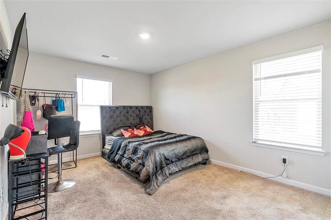
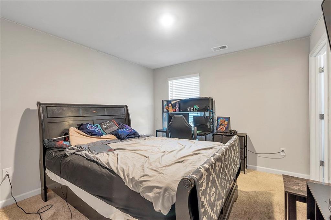
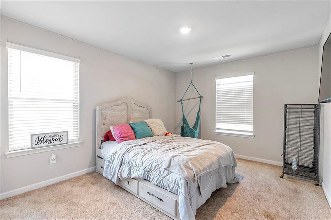
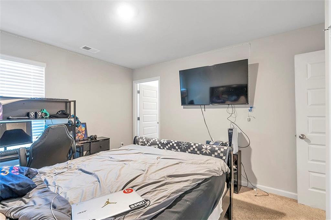
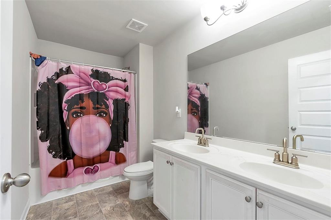
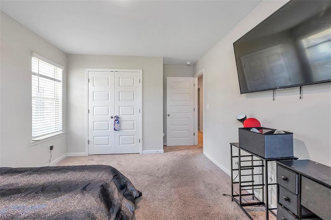
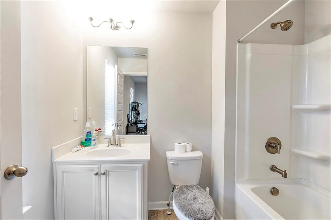
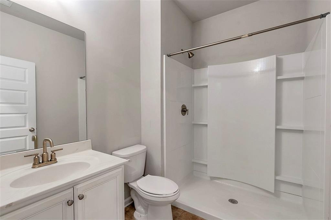
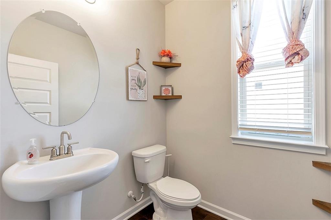
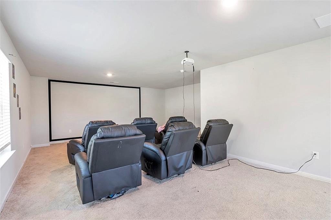
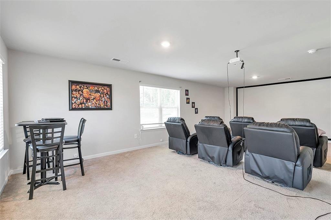
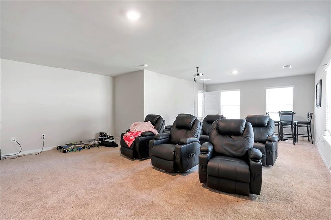
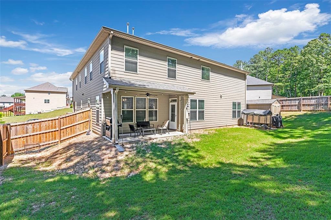
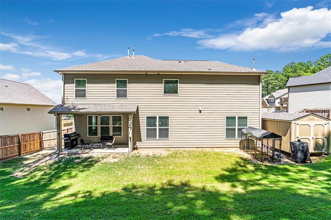
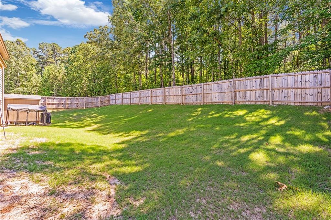
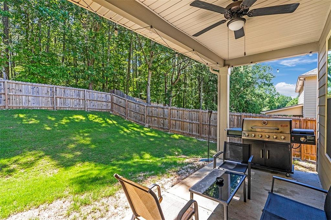
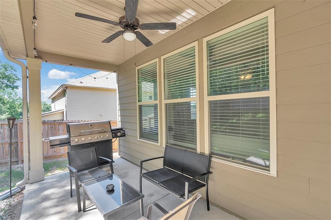
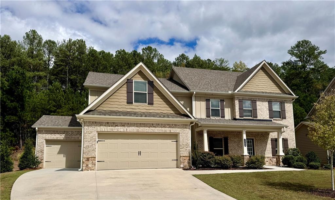
 MLS# 407188804
MLS# 407188804 