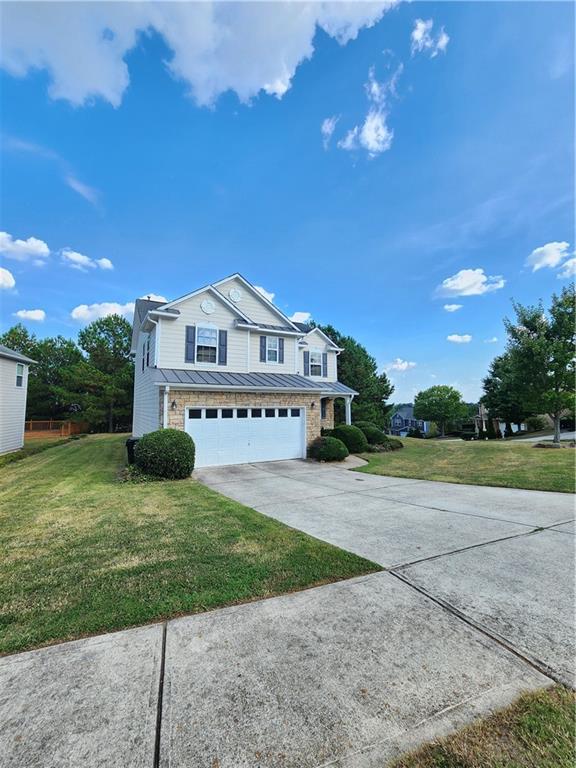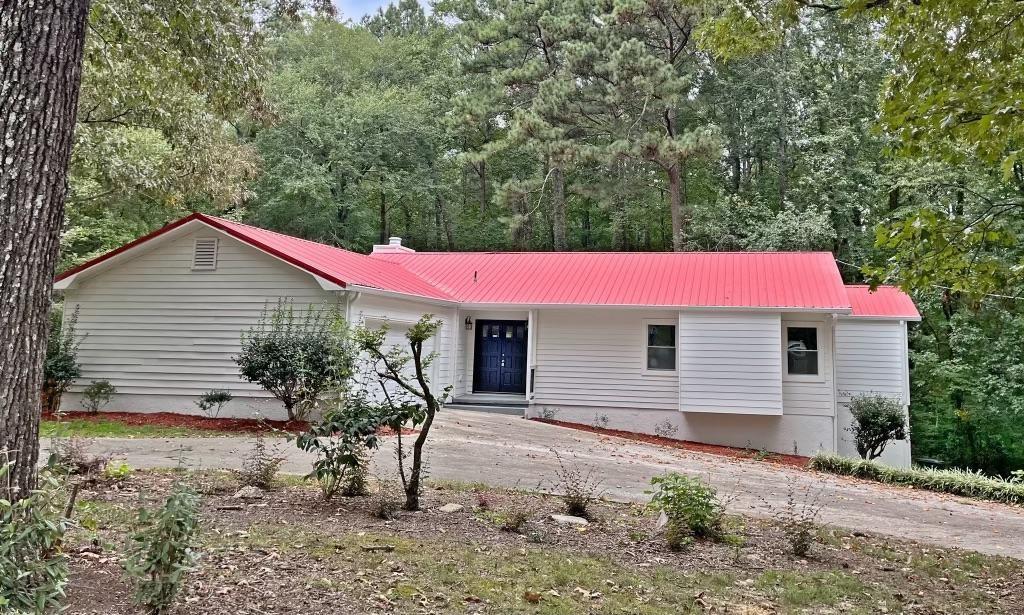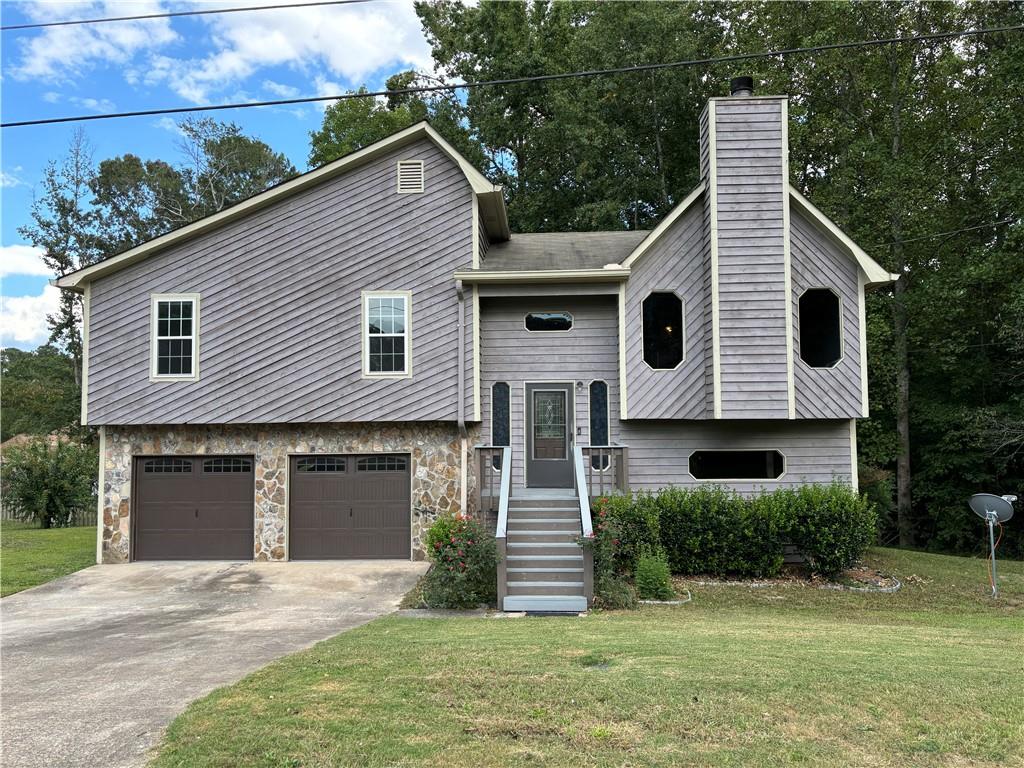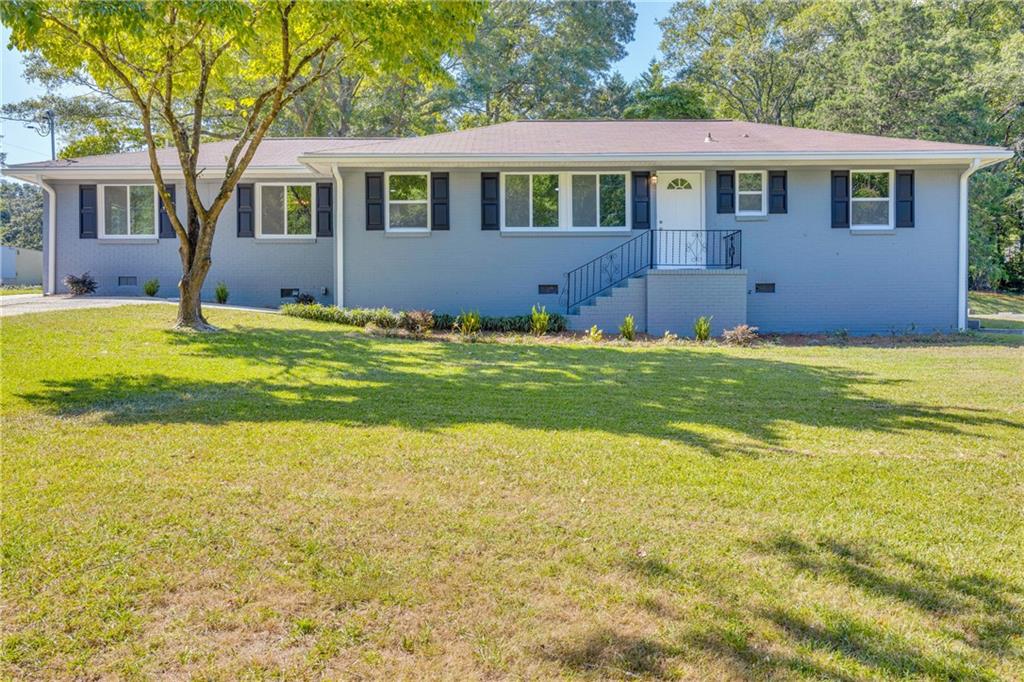1981 Brannon Way Lithia Springs GA 30122, MLS# 408024489
Lithia Springs, GA 30122
- 3Beds
- 2Full Baths
- N/AHalf Baths
- N/A SqFt
- 1978Year Built
- 0.68Acres
- MLS# 408024489
- Residential
- Single Family Residence
- Active
- Approx Time on Market1 month, 2 days
- AreaN/A
- CountyDouglas - GA
- Subdivision BRANNONS BRANCH S/D
Overview
This charming 3-bedroom, 2-bathroom home offers space, flexibility, and the freedom to make it your own. The spacious bedrooms provide plenty of room to stretch out, and the primary bedroom comes with a cozy, enclosed screened balconyperfect for enjoying your morning coffee or winding down at the end of the day.Downstairs, you'll find a finished bonus room in the basement, which can easily serve as a 4th bedroom, home office, or creative spacewhatever fits your needs. The large backyard offers endless potential for entertaining, gardening, or just enjoying some peace and quiet.The detached garage is a versatile bonus, whether you're looking to convert it into an in-law suite or take advantage of its short-term rental potential. With no HOA and no rental restrictions, you have the freedom to live and invest on your terms.Conveniently located near local amenities, this home offers a world of possibilities. Whether youre a growing family, an investor, or just someone who values flexibility, 1981 Brannon Way could be your perfect match!
Association Fees / Info
Hoa: No
Community Features: Near Schools
Bathroom Info
Total Baths: 2.00
Fullbaths: 2
Room Bedroom Features: Other
Bedroom Info
Beds: 3
Building Info
Habitable Residence: No
Business Info
Equipment: None
Exterior Features
Fence: Back Yard, Privacy
Patio and Porch: Side Porch, Screened
Exterior Features: Private Yard
Road Surface Type: Asphalt
Pool Private: No
County: Douglas - GA
Acres: 0.68
Pool Desc: None
Fees / Restrictions
Financial
Original Price: $325,000
Owner Financing: No
Garage / Parking
Parking Features: Detached, Level Driveway, Garage Faces Side
Green / Env Info
Green Energy Generation: None
Handicap
Accessibility Features: None
Interior Features
Security Ftr: None
Fireplace Features: Brick
Levels: Multi/Split
Appliances: Electric Range
Laundry Features: In Basement
Interior Features: Other
Flooring: Carpet, Ceramic Tile, Laminate
Spa Features: None
Lot Info
Lot Size Source: Public Records
Lot Features: Back Yard, Level
Lot Size: 29408
Misc
Property Attached: No
Home Warranty: No
Open House
Other
Other Structures: Garage(s),Shed(s)
Property Info
Construction Materials: Wood Siding, Frame
Year Built: 1,978
Property Condition: Resale
Roof: Composition
Property Type: Residential Detached
Style: Other
Rental Info
Land Lease: No
Room Info
Kitchen Features: Eat-in Kitchen
Room Master Bathroom Features: Tub/Shower Combo
Room Dining Room Features: Other
Special Features
Green Features: None
Special Listing Conditions: None
Special Circumstances: None
Sqft Info
Building Area Total: 1216
Building Area Source: Owner
Tax Info
Tax Amount Annual: 2556
Tax Year: 2,023
Tax Parcel Letter: 5182-04-7-0-008
Unit Info
Utilities / Hvac
Cool System: Central Air
Electric: 110 Volts
Heating: Electric
Utilities: Cable Available, Electricity Available, Phone Available, Water Available
Sewer: Septic Tank
Waterfront / Water
Water Body Name: None
Water Source: Public
Waterfront Features: None
Directions
use gpsListing Provided courtesy of Fresh Vision Realty
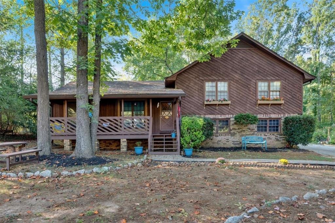
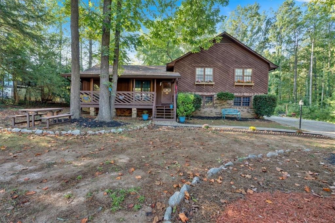
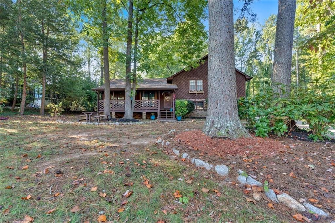
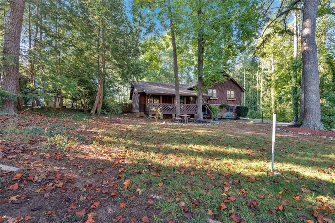
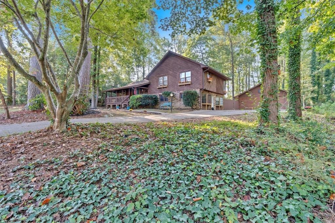
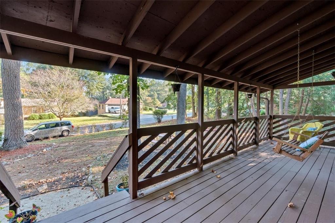
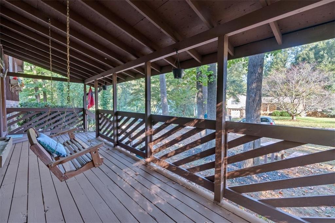
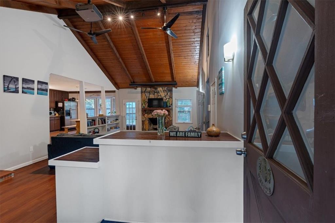
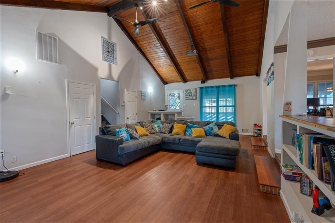
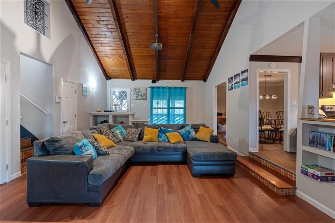
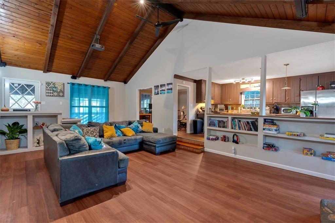
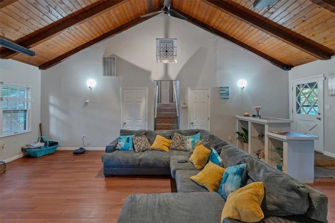
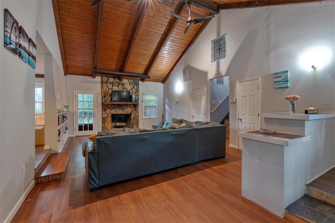
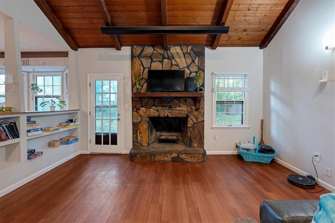
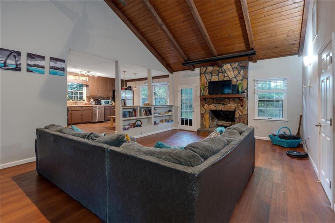
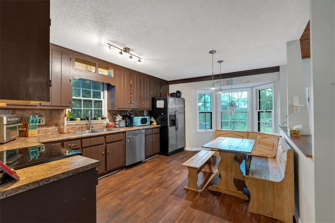
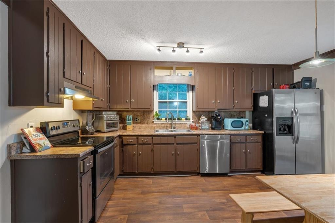
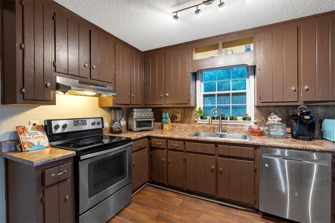
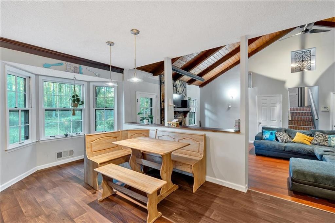
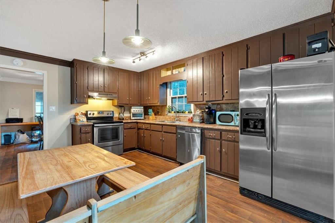
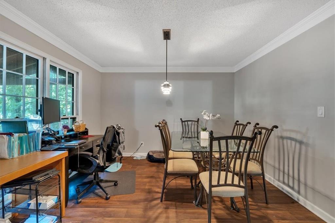
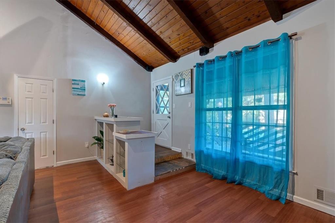
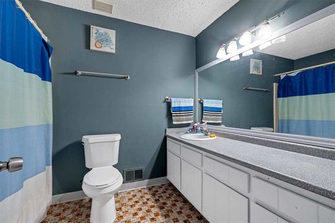
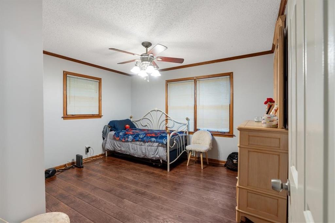
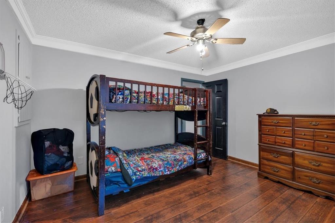
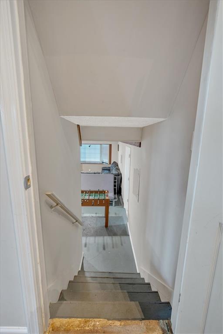
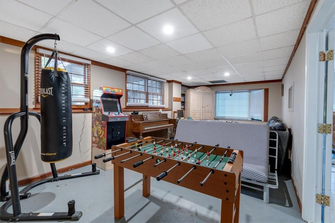
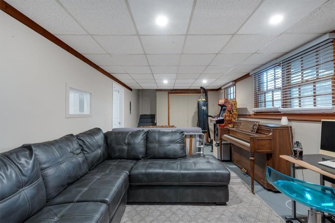
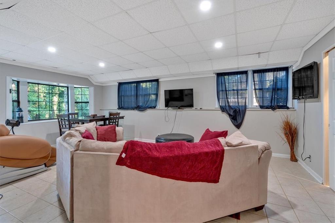
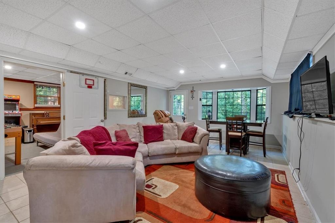
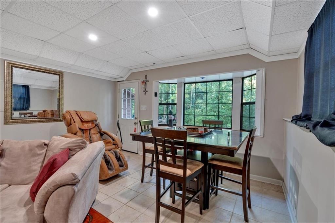
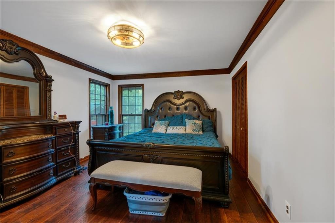
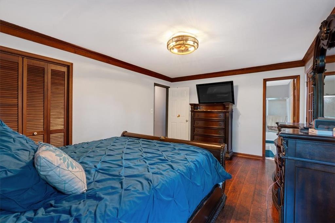
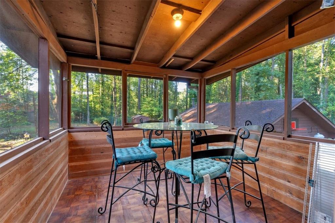
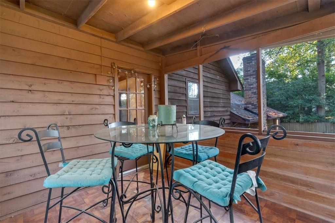
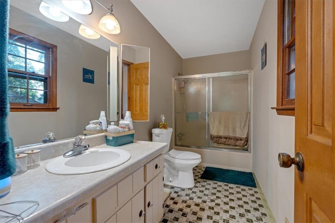
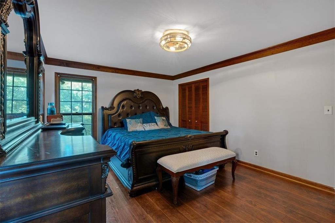
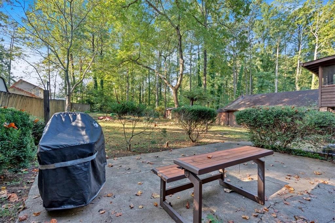
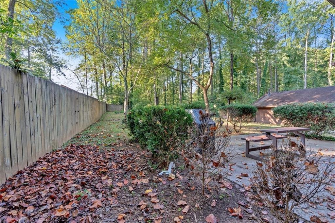
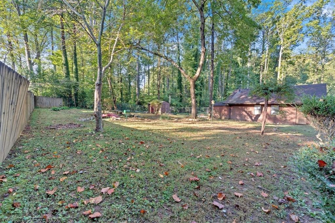
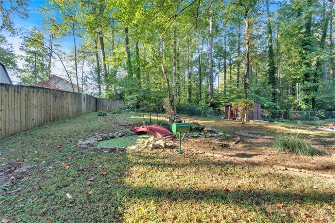
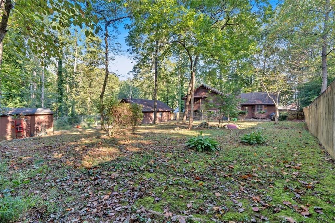
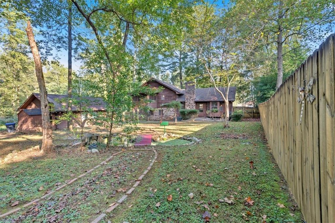
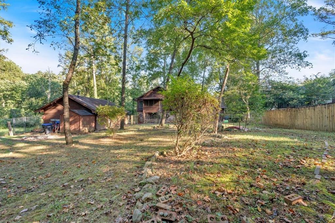
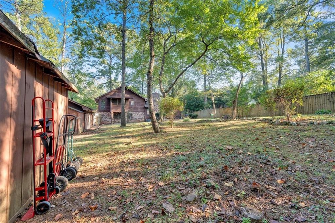
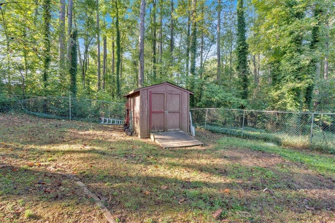
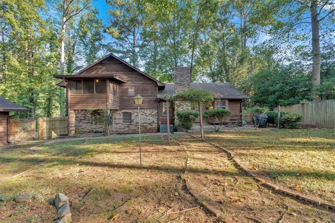
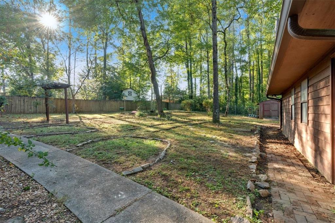
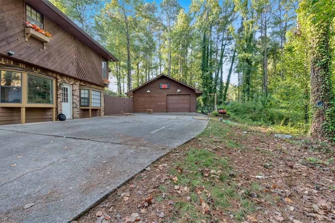
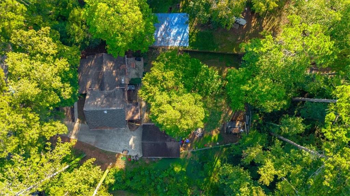
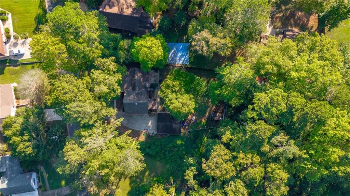
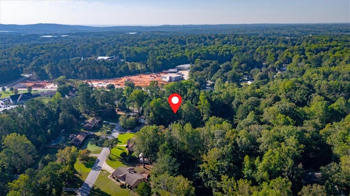
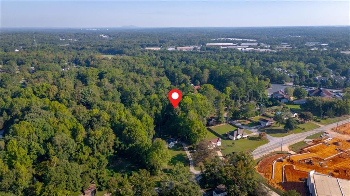
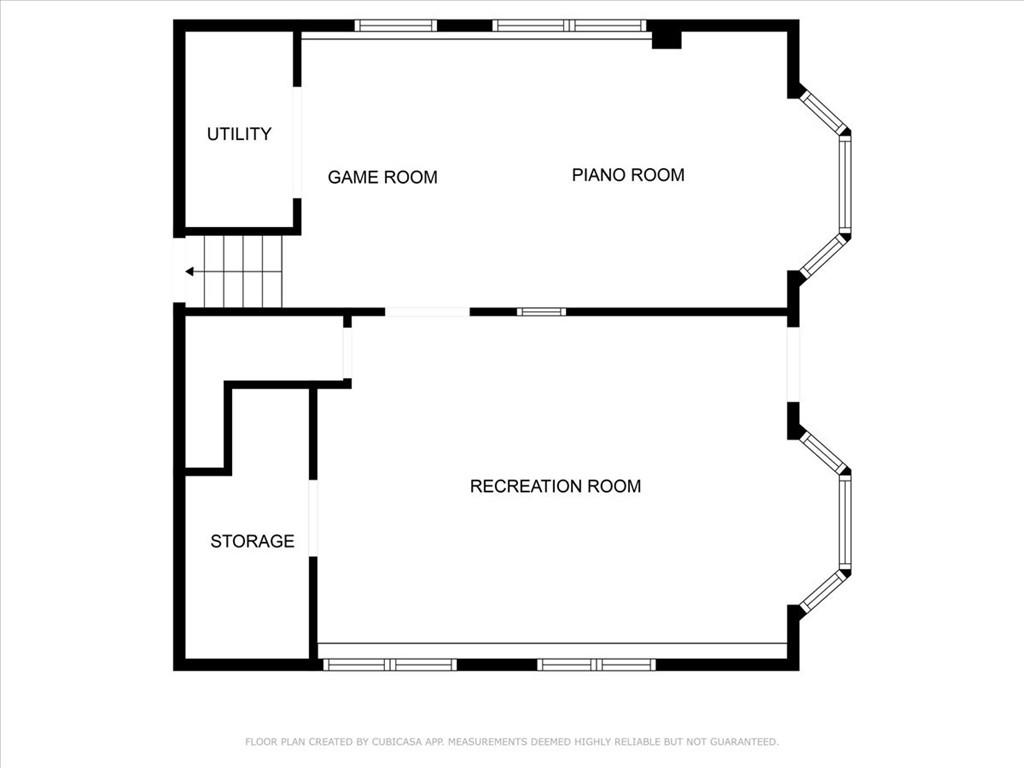
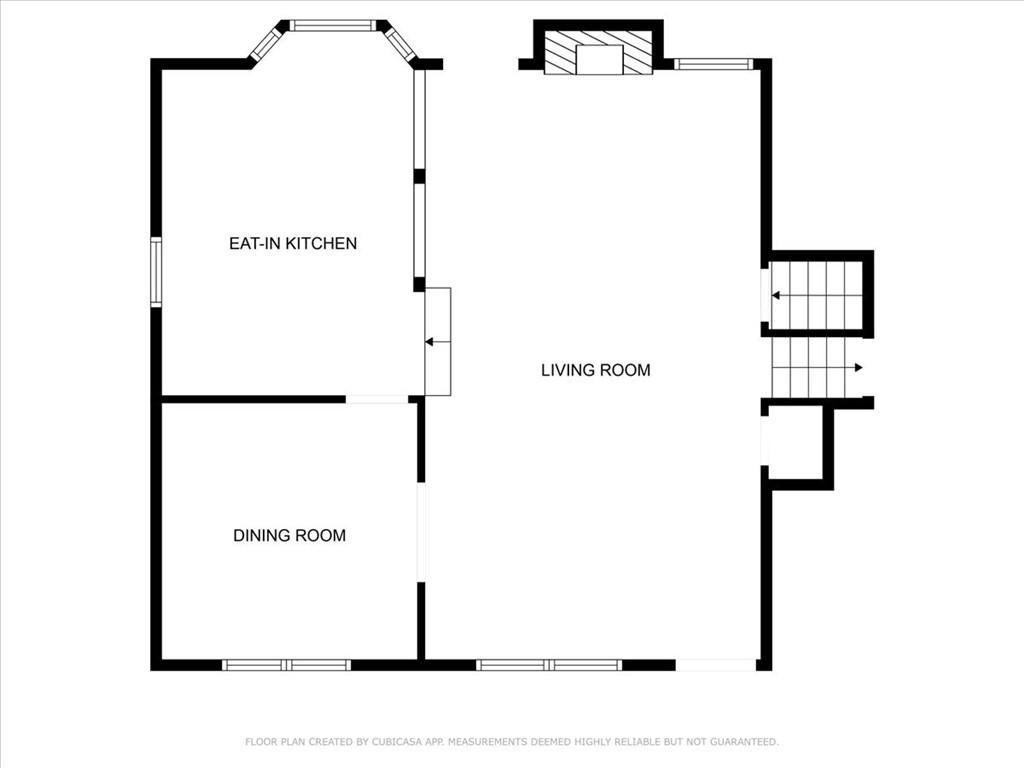
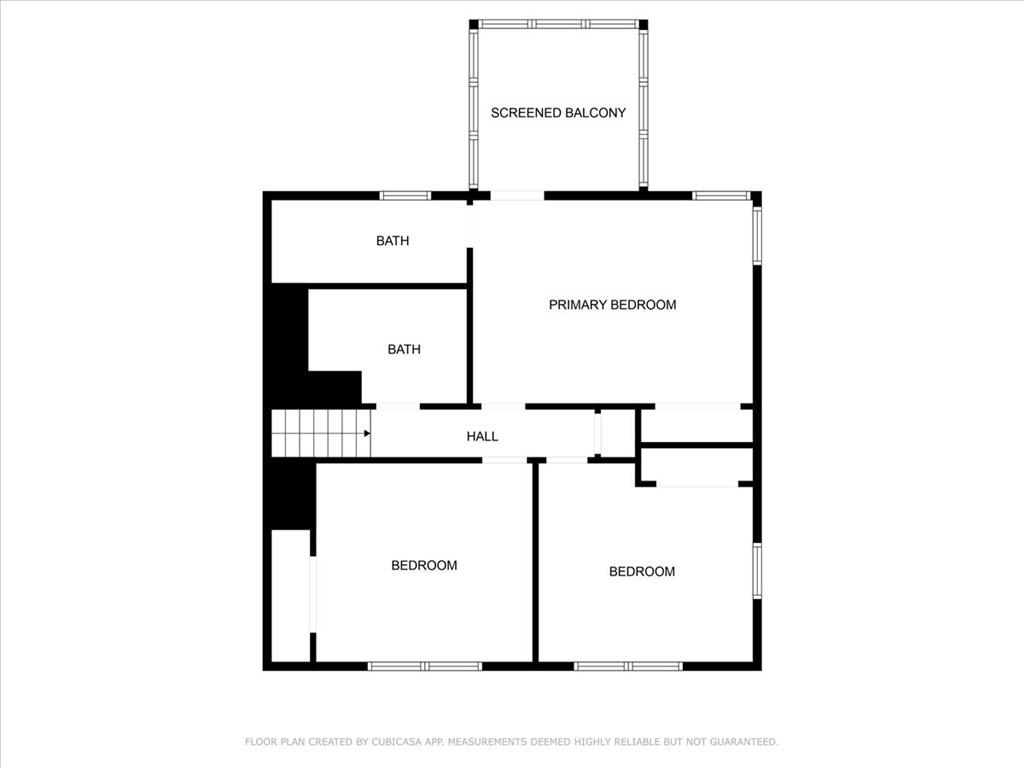
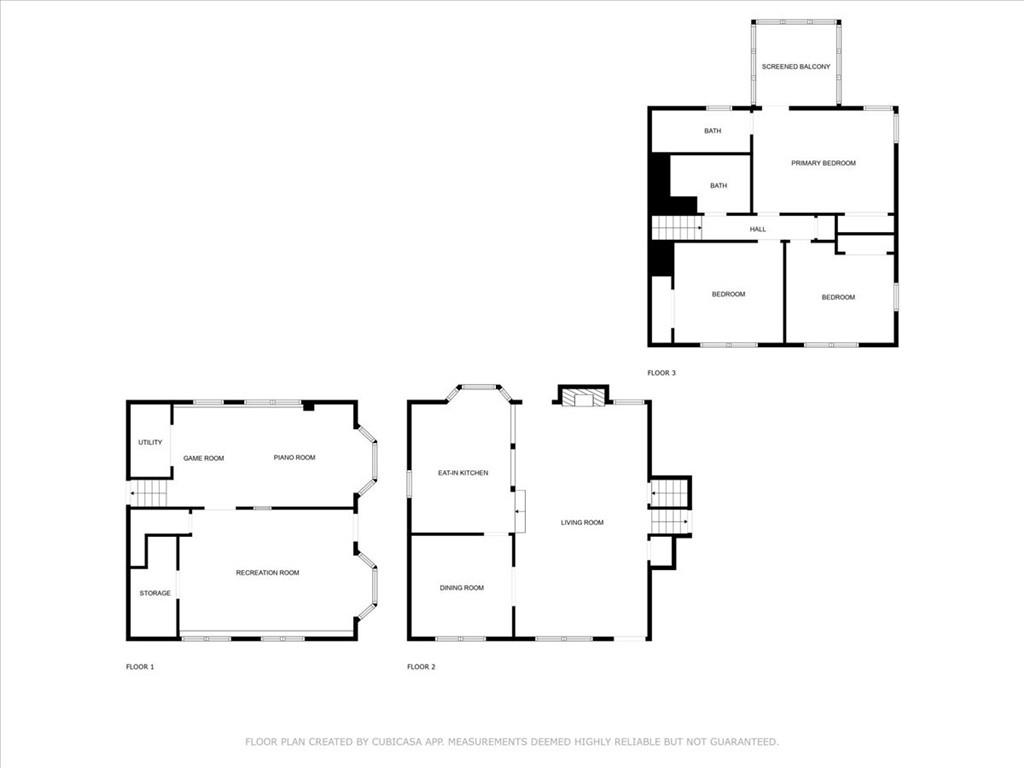
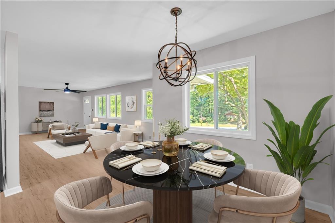
 MLS# 410854386
MLS# 410854386 