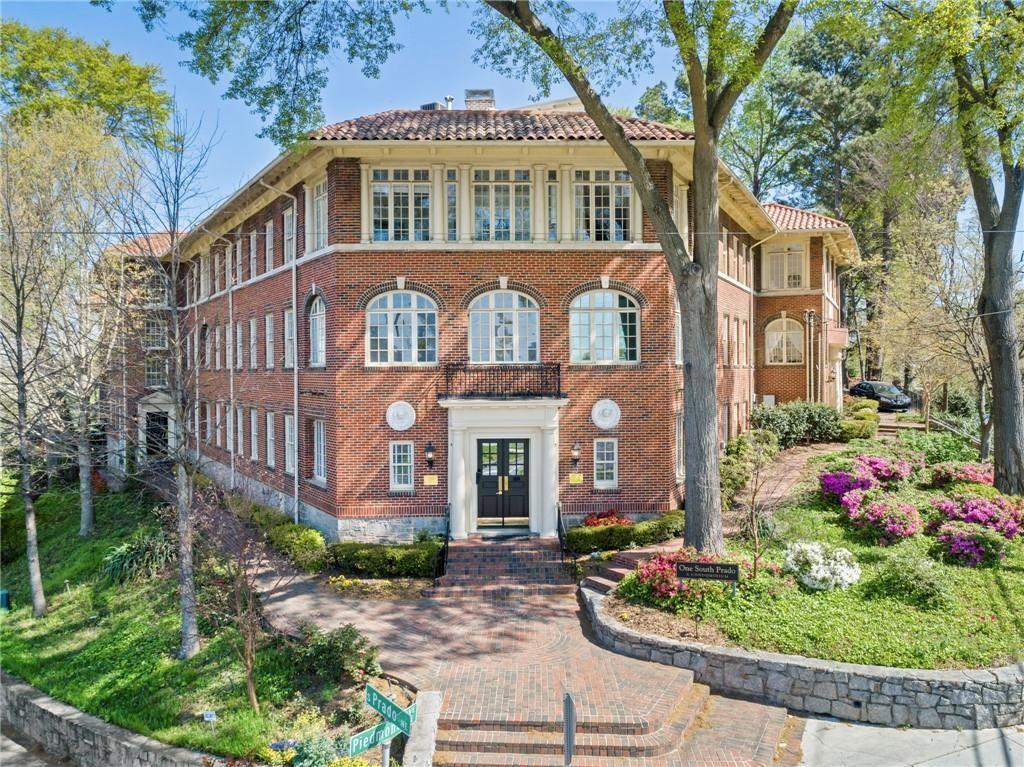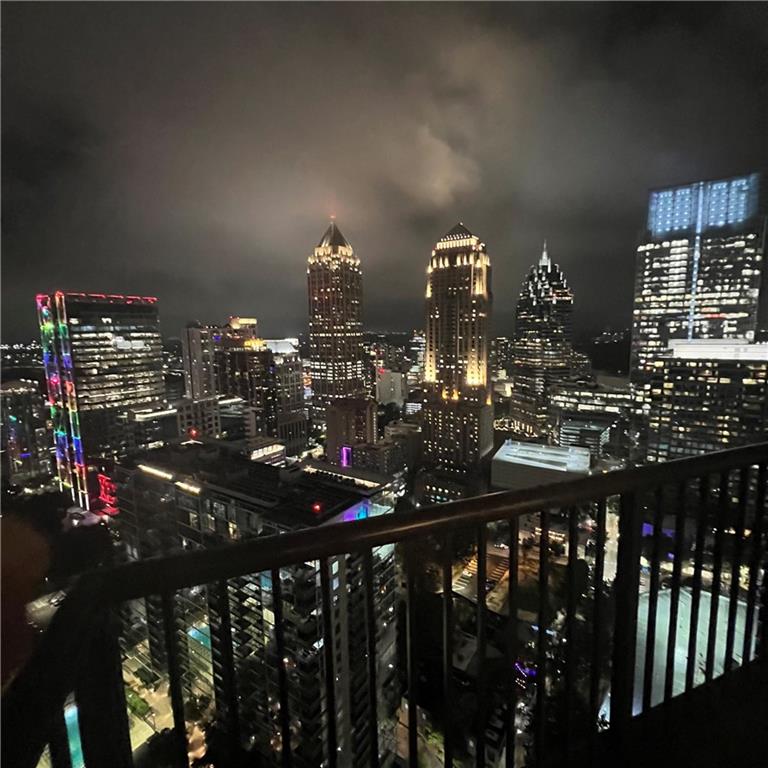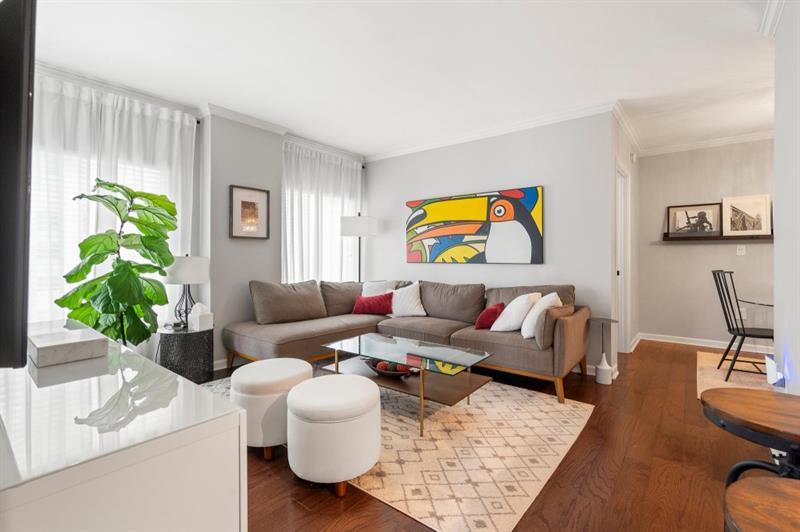199 14th Street UNIT #2012 Atlanta GA 30309, MLS# 408196048
Atlanta, GA 30309
- N/ABeds
- 1Full Baths
- N/AHalf Baths
- N/A SqFt
- 1992Year Built
- 0.02Acres
- MLS# 408196048
- Rental
- Condominium
- Active
- Approx Time on Market1 month, 1 day
- AreaN/A
- CountyFulton - GA
- Subdivision Mayfair Tower
Overview
A Stunning STUDIO completely renovated with Modern/Contemporary Finishes, includes fully equipped Poggen Pohl Designed Kitchen plus Bath Suite with Kohler Steam Bath, X-Long Vanity with Storage, Walk In Closet with Washer/Dryer. This STUDIO is designed for the most discerning and includes internet with Google WiFi router, ONE assigned parking space, washer/dryer unit and custom wardrobe in walk-in closet. Tenant only pays electricity and water/sewer utilities. Mayfair Tower is ONE of Midtown's BEST ICONIC Place to LIVE and is conveniently located in the heart of Midtown just steps to Piedmont Park, Woodruff Arts Alliances Theater and Atlanta Symphony, High Museum + Colony Square's IPIC Movie Theater, Politan Row Food Hall and SO MUCH MORE plus a short walk to the SE Largest Whole Foods Store on 14th St. In addition Mayfair Tower amenities include Guest Parking, Fitness Center, On-Site Dog Park, On Site Car Wash. English Garden and Additional New Grill Lounge. Conceptual Plans For New Swimming Pool and Out Door Amenity is APPROVED with plans and pending construction.
Association Fees / Info
Hoa: No
Community Features: Barbecue, Business Center, Catering Kitchen, Clubhouse, Concierge, Dog Park, Fitness Center, Homeowners Assoc, Near Public Transport, Park
Pets Allowed: No
Bathroom Info
Main Bathroom Level: 1
Total Baths: 1.00
Fullbaths: 1
Room Bedroom Features: Studio
Bedroom Info
Building Info
Habitable Residence: No
Business Info
Equipment: Satellite Dish
Exterior Features
Fence: None
Patio and Porch: Patio
Exterior Features: Awning(s), Balcony, Courtyard, Garden, Gas Grill
Road Surface Type: Asphalt
Pool Private: No
County: Fulton - GA
Acres: 0.02
Pool Desc: None
Fees / Restrictions
Financial
Original Price: $1,600
Owner Financing: No
Garage / Parking
Parking Features: Assigned, Drive Under Main Level, Underground
Green / Env Info
Green Building Ver Type: ENERGY STAR Certified Homes
Handicap
Accessibility Features: None
Interior Features
Security Ftr: Fire Alarm, Fire Sprinkler System, Secured Garage/Parking, Smoke Detector(s)
Fireplace Features: None
Levels: One
Appliances: Dishwasher, Disposal, Dryer, Electric Cooktop, Electric Oven, Electric Water Heater, Microwave, Range Hood, Refrigerator, Tankless Water Heater, Washer
Laundry Features: Laundry Closet
Interior Features: Crown Molding, Entrance Foyer, Low Flow Plumbing Fixtures, Walk-In Closet(s)
Flooring: Hardwood
Spa Features: None
Lot Info
Lot Size Source: Public Records
Lot Features: Landscaped, Wooded
Lot Size: x
Misc
Property Attached: No
Home Warranty: No
Other
Other Structures: None
Property Info
Construction Materials: Cement Siding, Concrete
Year Built: 1,992
Date Available: 2024-10-15T00:00:00
Furnished: Unfu
Roof: Concrete
Property Type: Residential Lease
Style: Contemporary, European, High Rise (6 or more stories)
Rental Info
Land Lease: No
Expense Tenant: All Utilities
Lease Term: 12 Months
Room Info
Kitchen Features: Cabinets Other, Solid Surface Counters, View to Family Room
Room Master Bathroom Features: Shower Only
Room Dining Room Features: Open Concept
Sqft Info
Building Area Total: 583
Building Area Source: Builder
Tax Info
Tax Parcel Letter: 17-0106-0006-891-3
Unit Info
Unit: 2012
Utilities / Hvac
Cool System: Central Air, Electric, Heat Pump
Heating: Central, Electric, Heat Pump
Utilities: Cable Available, Electricity Available, Phone Available, Sewer Available, Water Available
Waterfront / Water
Water Body Name: None
Waterfront Features: None
Directions
USE GPSListing Provided courtesy of Re/max Metro Atlanta Cityside
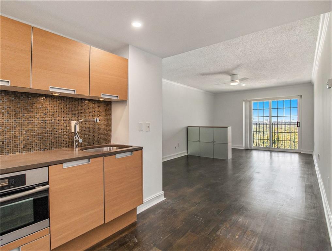
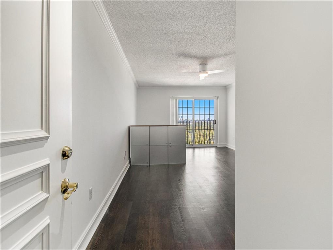
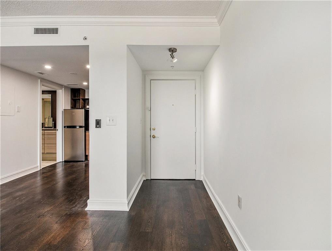
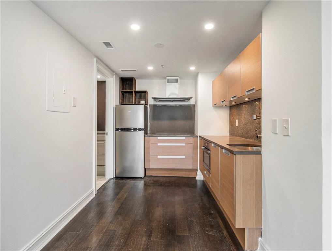
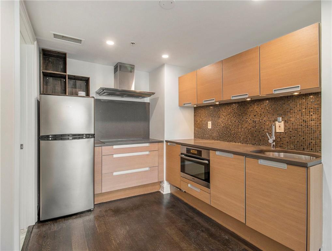
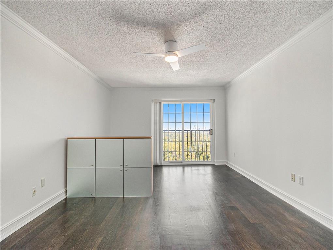
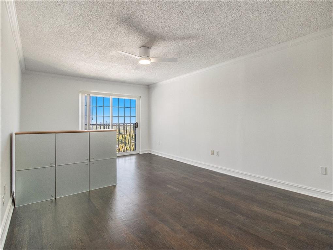
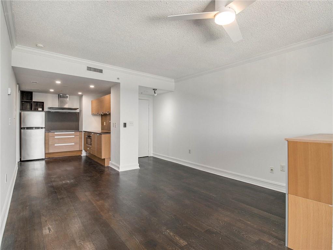
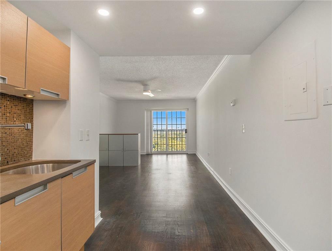
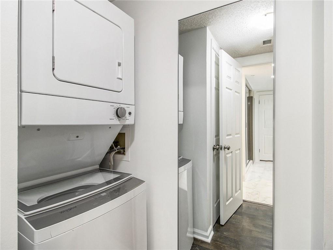
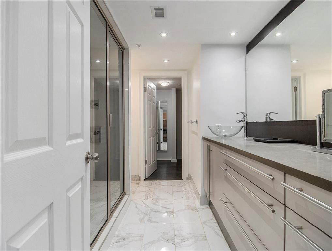
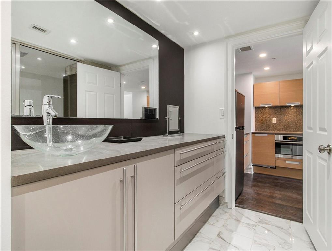
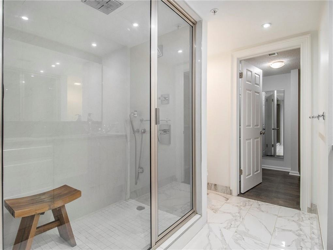
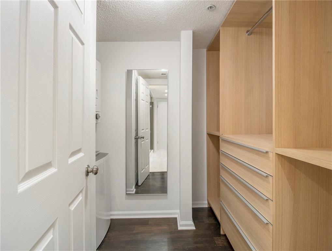
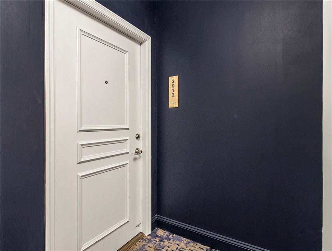
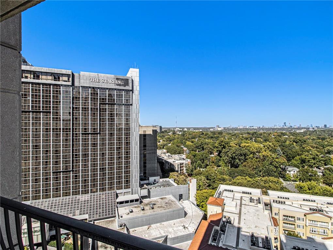
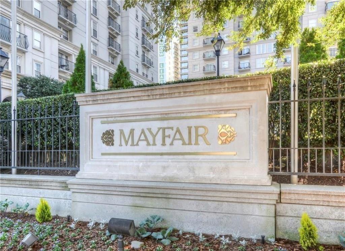
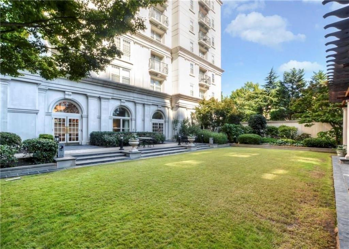
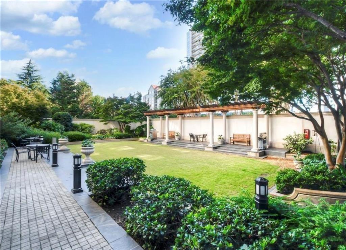
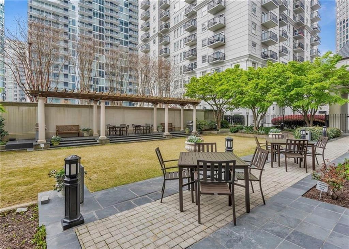
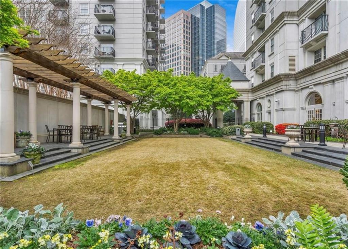
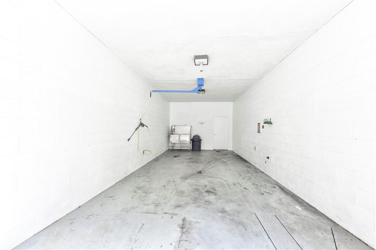
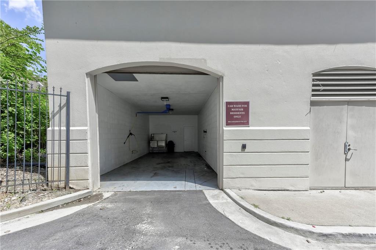
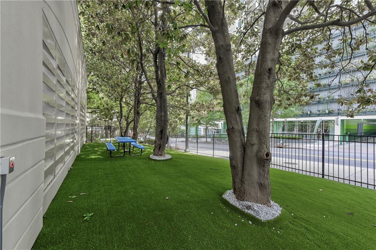
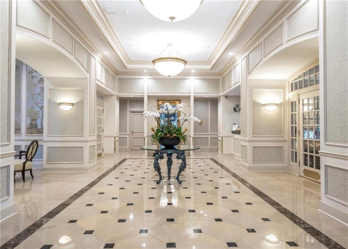
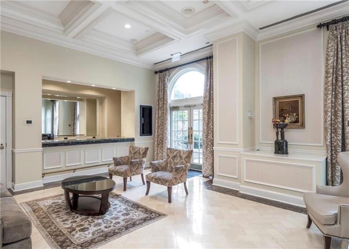
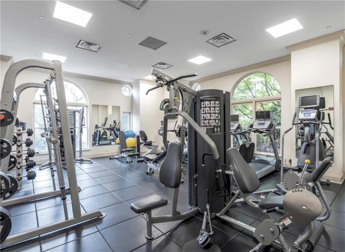
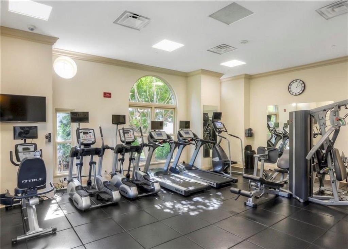
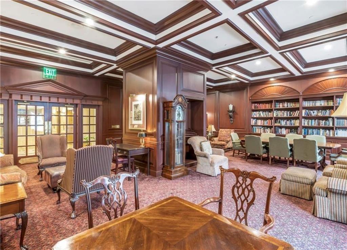
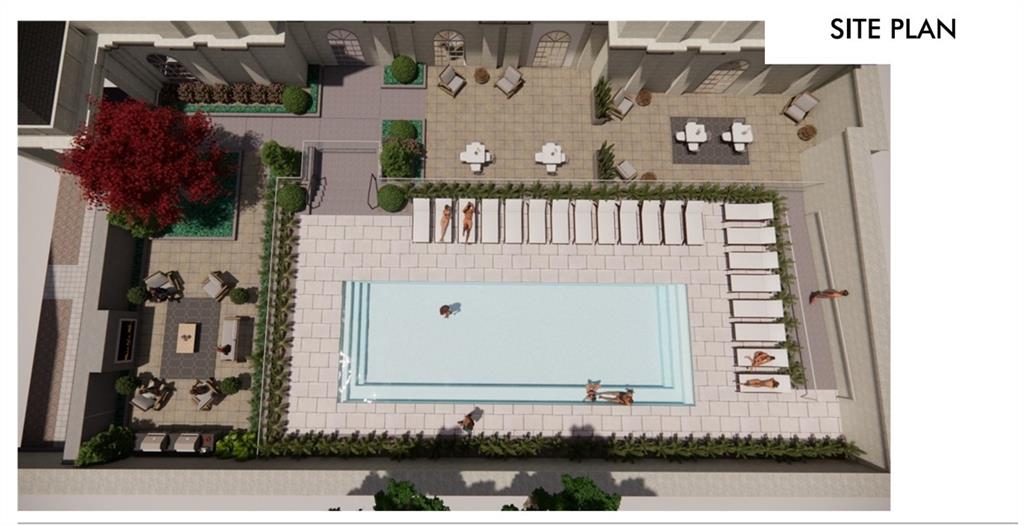
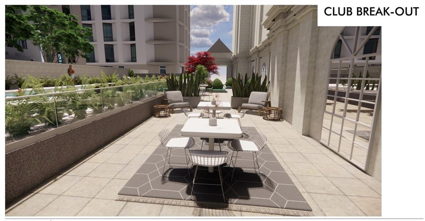
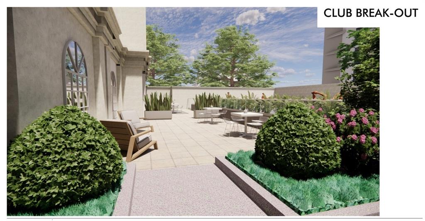
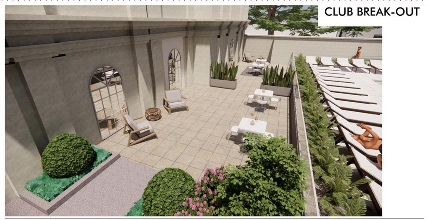
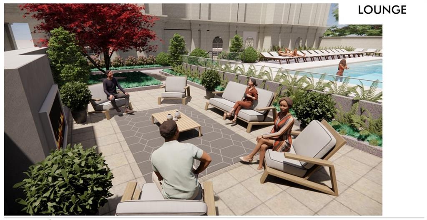
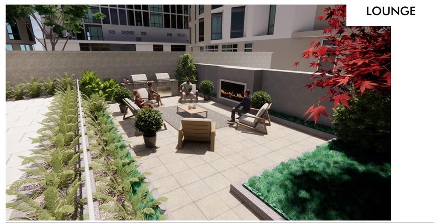
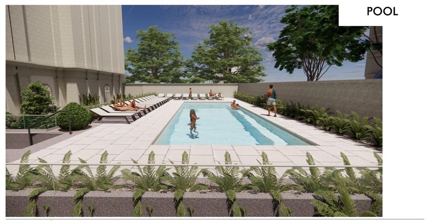
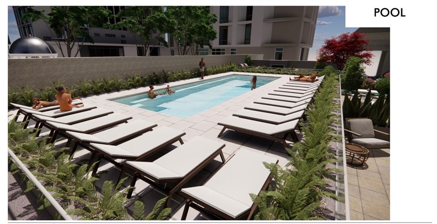
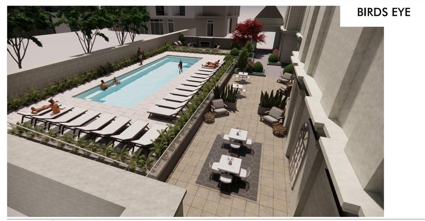
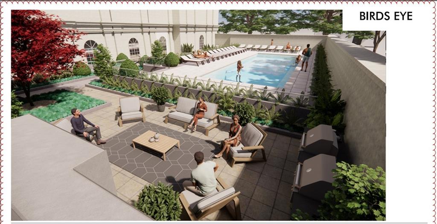
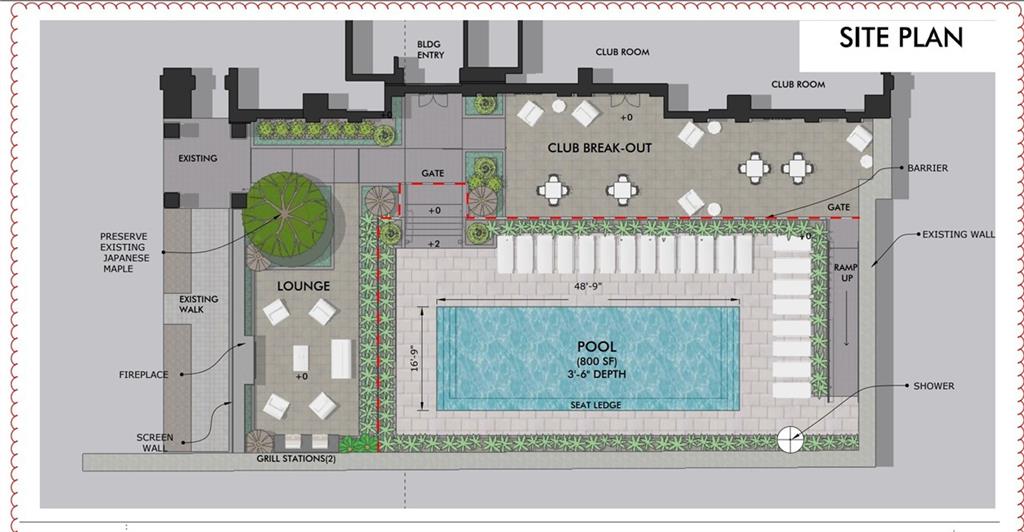
 MLS# 411475655
MLS# 411475655 