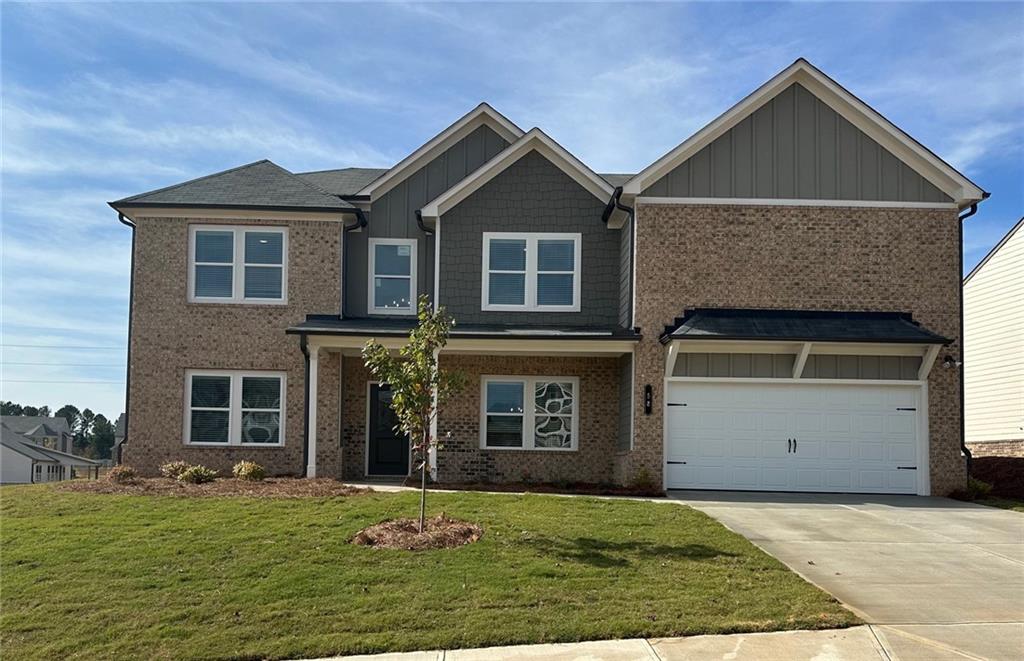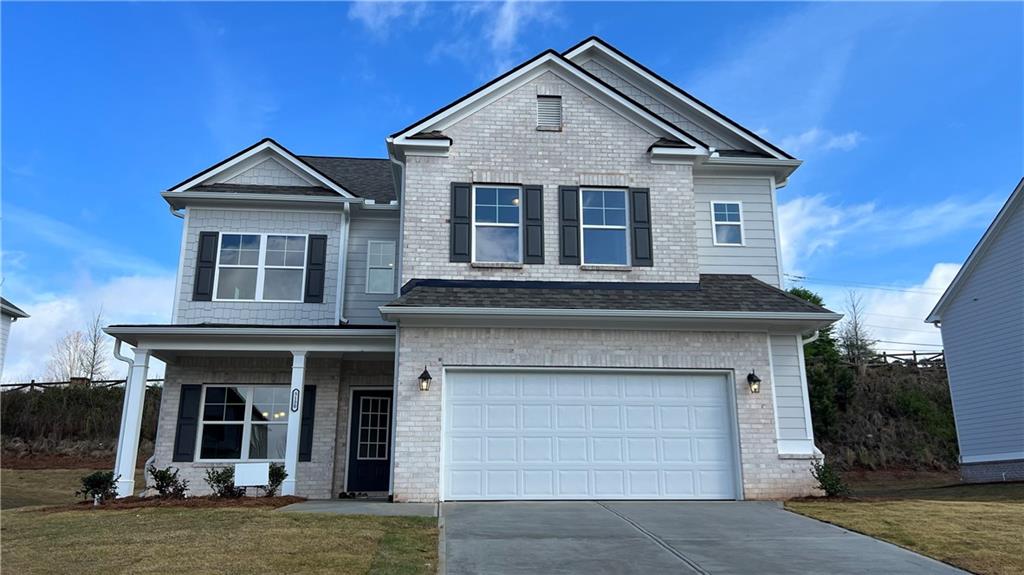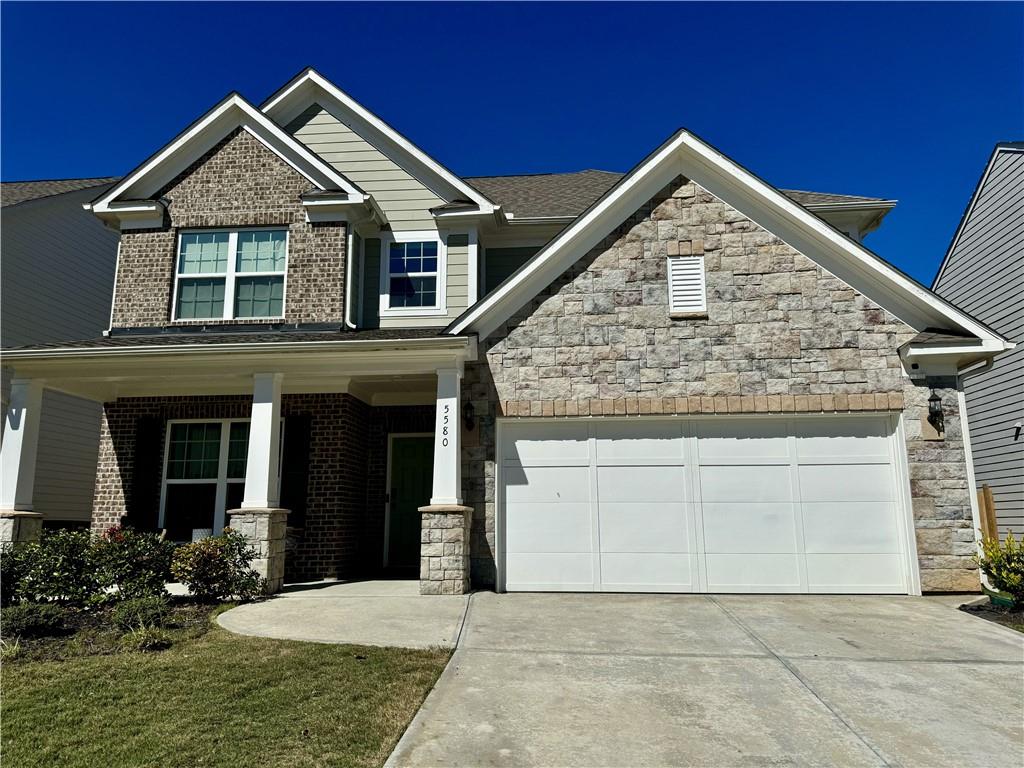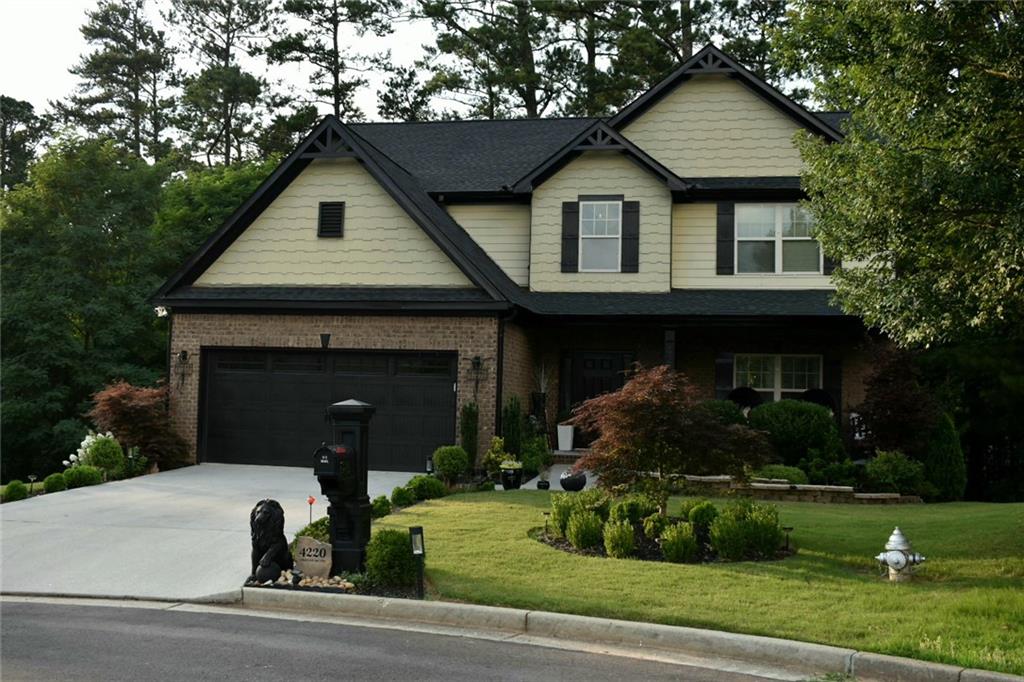2005 Woodmarsh Circle Auburn GA 30011, MLS# 403191201
Auburn, GA 30011
- 4Beds
- 3Full Baths
- 1Half Baths
- N/A SqFt
- 2020Year Built
- 0.19Acres
- MLS# 403191201
- Residential
- Single Family Residence
- Active
- Approx Time on Market2 months, 5 days
- AreaN/A
- CountyGwinnett - GA
- Subdivision Retreat At Ashbury Park
Overview
Assumable Loan Available!!! Welcome to 2005 Woodmarsh Circle, a stunning traditional residence in Auburn, GA. This elegant 4-bedroom, 3.5-bathroom home spans 3,871 square feet, offering luxurious living spaces and exquisite details. Step inside to gleaming hardwood floors that lead you through a formal dining room, perfect for entertaining. The gourmet kitchen boasts stainless steel appliances, while the expansive living areas provide comfort and sophistication. The primary suite features a lavish walk-in closet and a private balcony, creating a serene retreat. Enjoy the convenience of air conditioning and laundry in the building. Outdoors, a private oasis awaits with a pool and common outdoor space. A spacious garage completes this remarkable property. Experience refined living at its finest.
Association Fees / Info
Hoa: Yes
Hoa Fees Frequency: Annually
Hoa Fees: 800
Community Features: Other
Association Fee Includes: Maintenance Grounds, Reserve Fund, Sewer, Swim, Termite
Bathroom Info
Halfbaths: 1
Total Baths: 4.00
Fullbaths: 3
Room Bedroom Features: Oversized Master
Bedroom Info
Beds: 4
Building Info
Habitable Residence: No
Business Info
Equipment: None
Exterior Features
Fence: None
Patio and Porch: Front Porch, Patio
Exterior Features: Other
Road Surface Type: Paved
Pool Private: No
County: Gwinnett - GA
Acres: 0.19
Pool Desc: None
Fees / Restrictions
Financial
Original Price: $585,000
Owner Financing: No
Garage / Parking
Parking Features: Attached, Driveway, Garage, Garage Faces Front
Green / Env Info
Green Energy Generation: None
Handicap
Accessibility Features: None
Interior Features
Security Ftr: Security System Leased, Carbon Monoxide Detector(s), Security Service, Smoke Detector(s), Security System Owned
Fireplace Features: Living Room, Family Room
Levels: Two
Appliances: Trash Compactor, Dishwasher, Disposal, Gas Oven, Microwave, Washer, Dryer, Gas Range
Laundry Features: Upper Level
Interior Features: Double Vanity, Entrance Foyer, Entrance Foyer 2 Story, High Ceilings 9 ft Main, Walk-In Closet(s)
Flooring: Hardwood
Spa Features: None
Lot Info
Lot Size Source: Public Records
Lot Features: Corner Lot, Back Yard
Lot Size: x
Misc
Property Attached: No
Home Warranty: No
Open House
Other
Other Structures: None
Property Info
Construction Materials: Brick Veneer, Vinyl Siding
Year Built: 2,020
Property Condition: Resale
Roof: Composition
Property Type: Residential Detached
Style: Traditional
Rental Info
Land Lease: No
Room Info
Kitchen Features: Stone Counters, Eat-in Kitchen, Pantry Walk-In, Cabinets White, Solid Surface Counters, Kitchen Island, Pantry
Room Master Bathroom Features: Separate His/Hers,Double Vanity,Soaking Tub,Separa
Room Dining Room Features: Separate Dining Room,Open Concept
Special Features
Green Features: None
Special Listing Conditions: None
Special Circumstances: None
Sqft Info
Building Area Total: 3871
Building Area Source: Public Records
Tax Info
Tax Amount Annual: 5903
Tax Year: 2,023
Tax Parcel Letter: R3005-792
Unit Info
Utilities / Hvac
Cool System: Electric Air Filter, Ceiling Fan(s)
Electric: None
Heating: Electric, Natural Gas
Utilities: Cable Available, Sewer Available, Water Available, Electricity Available, Natural Gas Available, Phone Available, Underground Utilities
Sewer: Public Sewer
Waterfront / Water
Water Body Name: None
Water Source: Public
Waterfront Features: None
Directions
85 N.Take exit 120 for Hamilton Mill Rd. Turn right onto Hamilton Mill Rd. Turn Left onto GA 124 N/Braselton Hwy. Go approx 3 miles & continue past the Ashbury Park entrance. Take next left onto Wheeler Rd, community & community office 1 mile on your left.Listing Provided courtesy of Compass Georgia, Llc
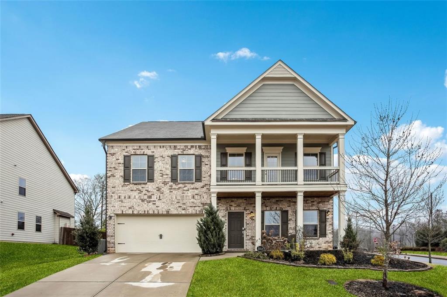
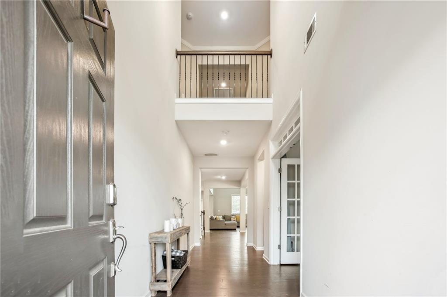
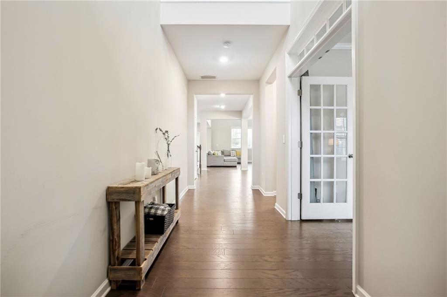
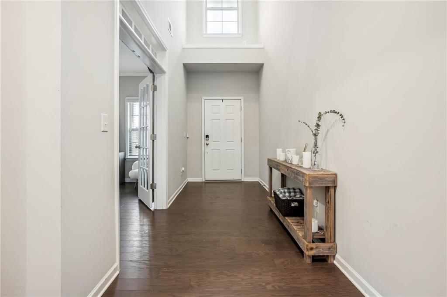
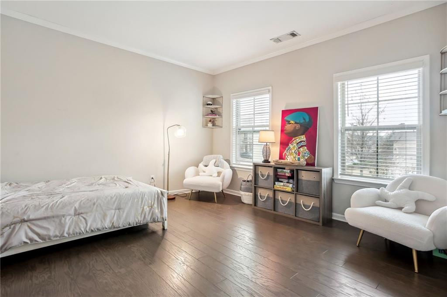
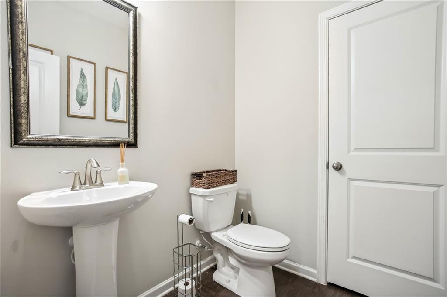
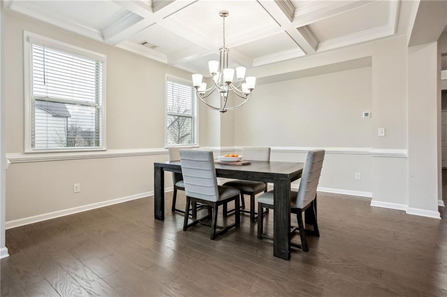
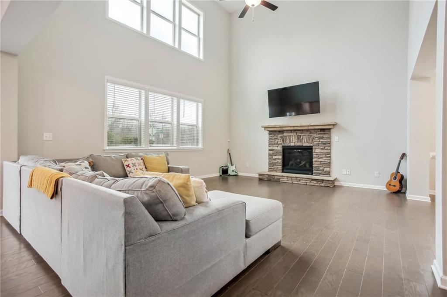
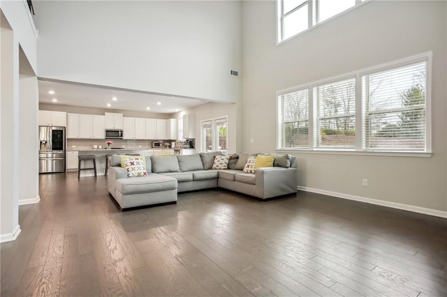
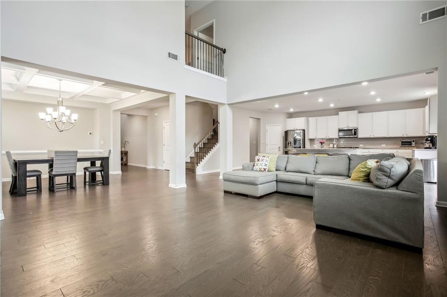
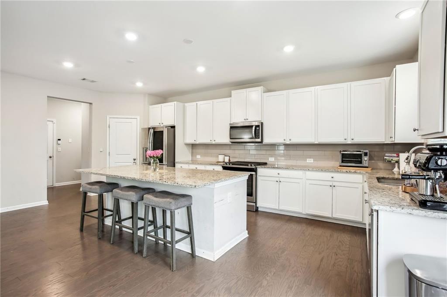
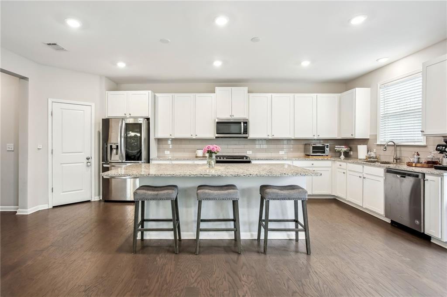
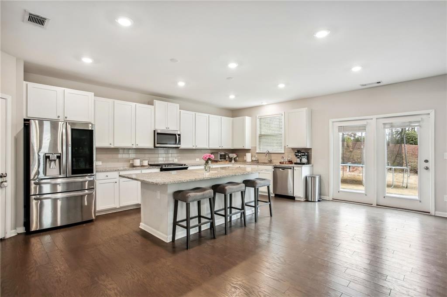
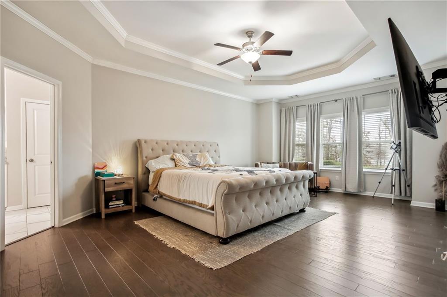
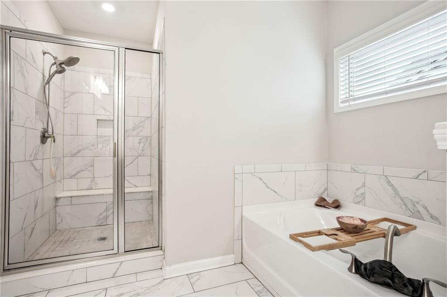
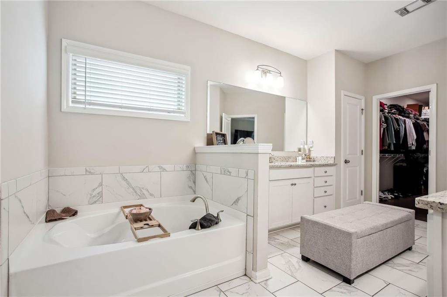
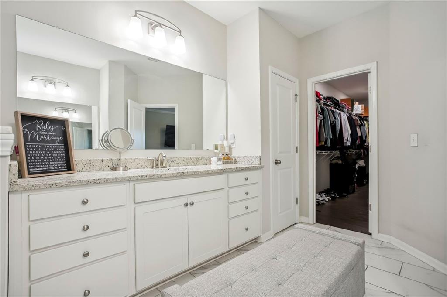
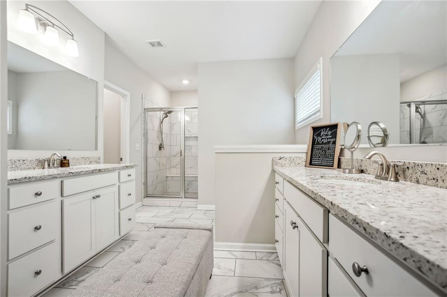

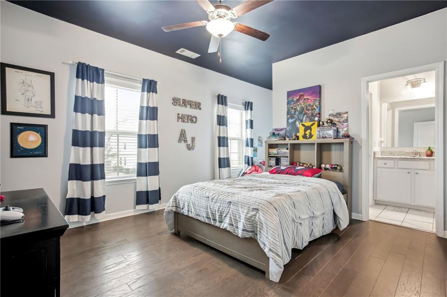
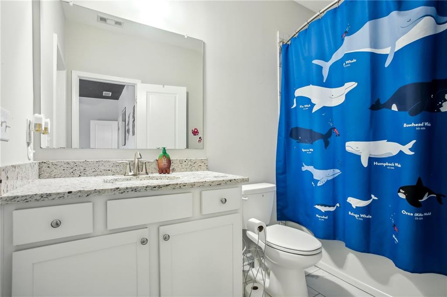
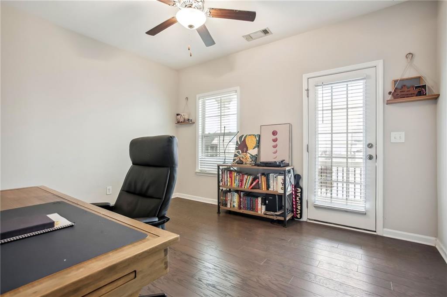
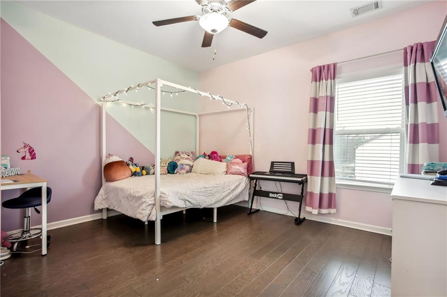
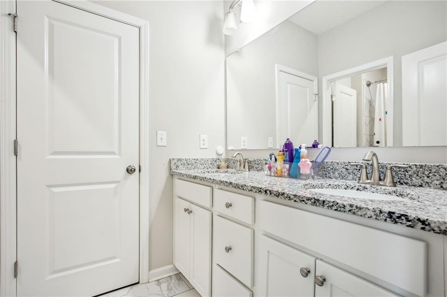
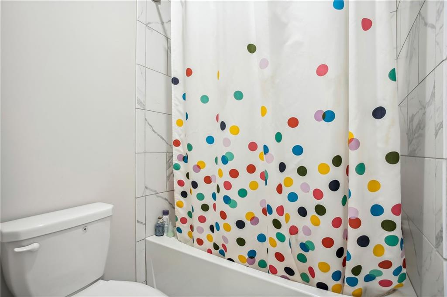
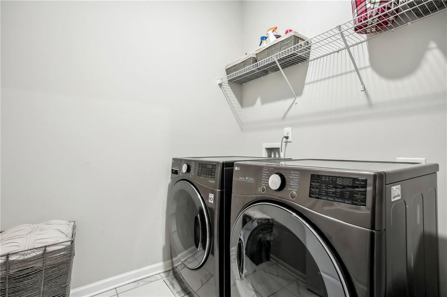
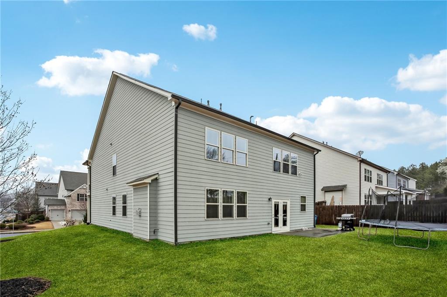
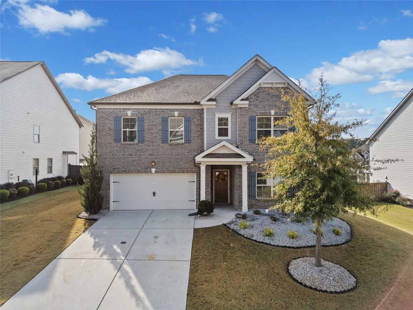
 MLS# 410434129
MLS# 410434129 