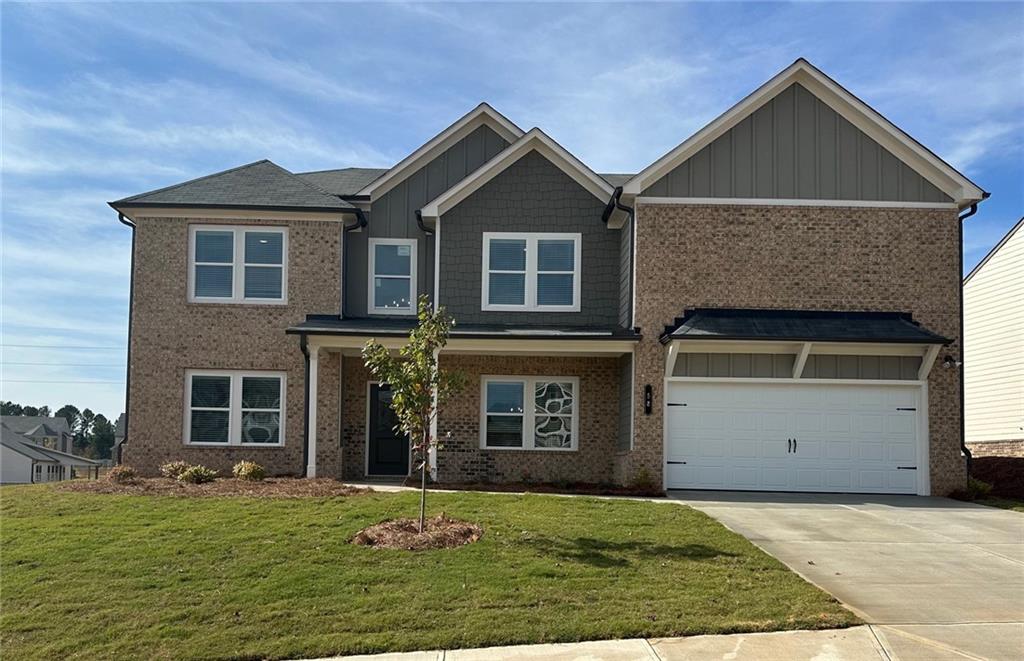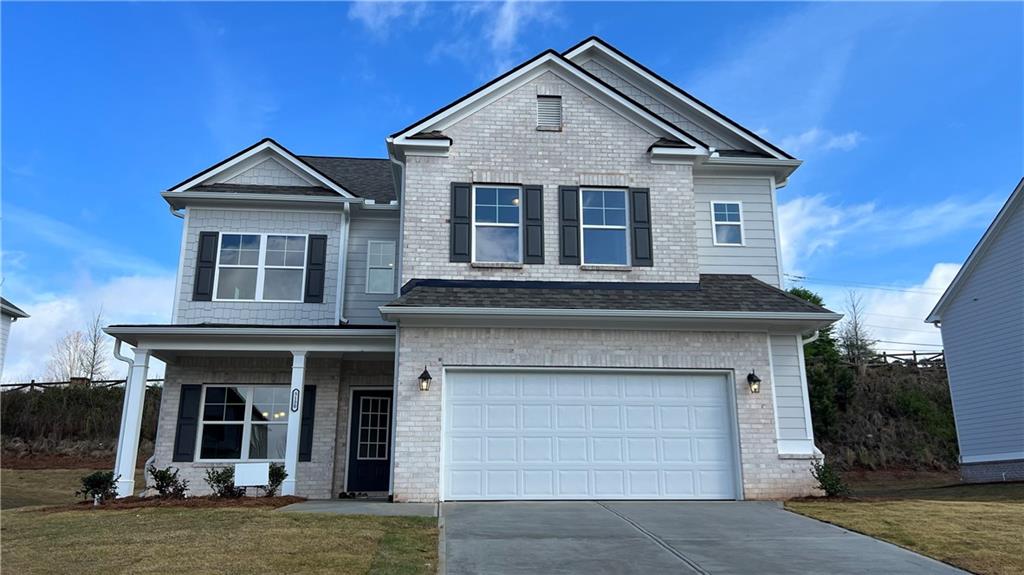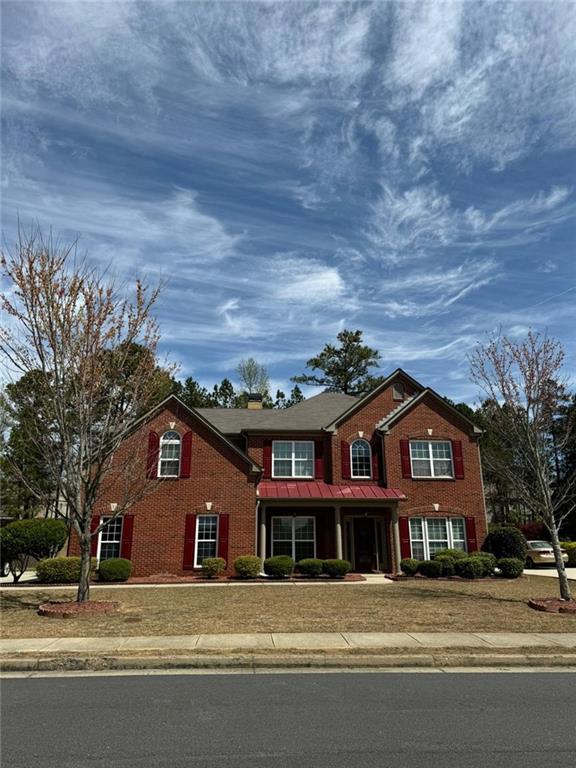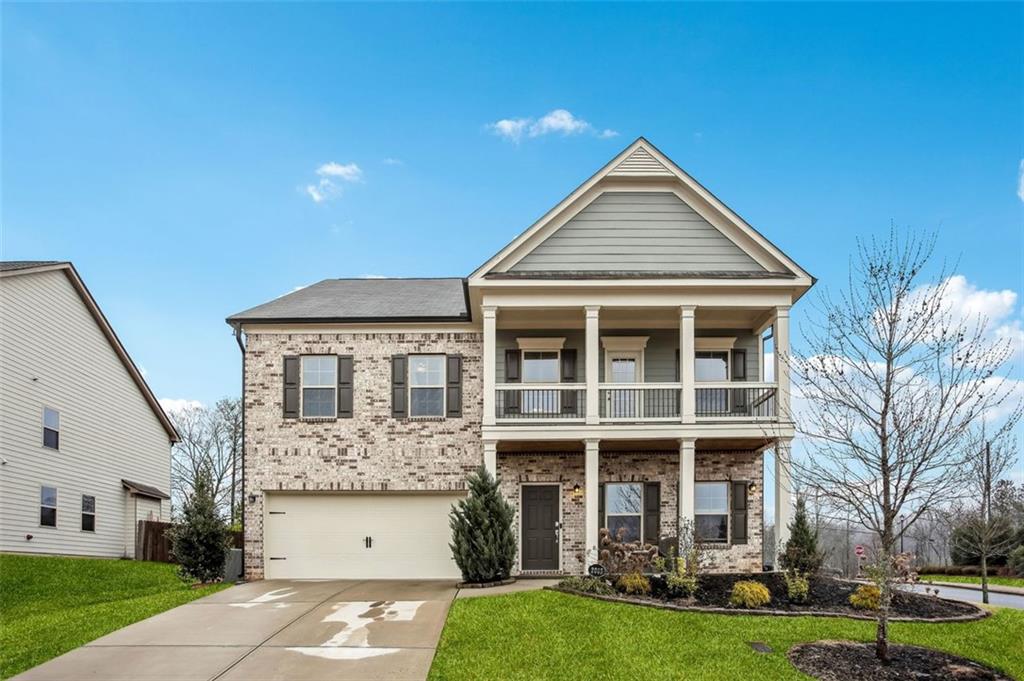4220 Whitfield Oak Way Auburn GA 30011, MLS# 405256515
Auburn, GA 30011
- 4Beds
- 3Full Baths
- 1Half Baths
- N/A SqFt
- 2014Year Built
- 0.15Acres
- MLS# 405256515
- Residential
- Single Family Residence
- Active
- Approx Time on Market1 month, 27 days
- AreaN/A
- CountyGwinnett - GA
- Subdivision Whitfield Estates
Overview
Welcome home to this beautiful, better-than-new home situated front and center on a cul-de-sac! This beauty is just minutes from Interstate 316 and i-85 in the wonderful Dacula school cluster near Little Mulberry Park. You'll love being just a couple minutes from your favorite grocery stores. Just minutes from Dacula, Lawrenceville, Buford, the wonderful Mall of Georgia, and the newly opened Gwinnett Exchange to enjoy your favorite restaurants and shopping! You'll love being able to shop and enjoy outings without going far! This gorgeous traditional-style home features 4 bedrooms, and 3 baths, on a FINISHED basement! Enjoy the open concept with a large eat-in kitchen, with a separate dining room. The kitchen features Samsung stainless steel appliances, quartz countertops, a waterfall quartz island, a customized television set up in the kitchen, and a large walk-in pantry. The kitchen is open to a large family room you'll enjoy while entertaining! There are so many wonderful things throughout this gorgeous work of art!!! Schedule your appointment today!!!
Association Fees / Info
Hoa: Yes
Hoa Fees Frequency: Annually
Hoa Fees: 600
Community Features: Other
Bathroom Info
Halfbaths: 1
Total Baths: 4.00
Fullbaths: 3
Room Bedroom Features: None
Bedroom Info
Beds: 4
Building Info
Habitable Residence: No
Business Info
Equipment: None
Exterior Features
Fence: None
Patio and Porch: Covered, Deck, Front Porch
Exterior Features: Other
Road Surface Type: Other
Pool Private: No
County: Gwinnett - GA
Acres: 0.15
Pool Desc: None
Fees / Restrictions
Financial
Original Price: $529,000
Owner Financing: No
Garage / Parking
Parking Features: Attached, Driveway, Garage, Garage Door Opener, Garage Faces Front, Level Driveway, On Street
Green / Env Info
Green Energy Generation: None
Handicap
Accessibility Features: None
Interior Features
Security Ftr: Fire Alarm, Smoke Detector(s)
Fireplace Features: Family Room
Levels: Two
Appliances: Dishwasher, Electric Range, Microwave
Laundry Features: In Hall, Upper Level
Interior Features: Coffered Ceiling(s), Crown Molding, Disappearing Attic Stairs, Double Vanity, Entrance Foyer 2 Story, High Ceilings 10 ft Main, High Speed Internet, Recessed Lighting, Tray Ceiling(s), Walk-In Closet(s), Other
Flooring: Carpet, Hardwood
Spa Features: None
Lot Info
Lot Size Source: Public Records
Lot Features: Cul-De-Sac
Lot Size: x
Misc
Property Attached: No
Home Warranty: No
Open House
Other
Other Structures: Other
Property Info
Construction Materials: Brick Front, Other
Year Built: 2,014
Property Condition: Resale
Roof: Other
Property Type: Residential Detached
Style: Traditional
Rental Info
Land Lease: No
Room Info
Kitchen Features: Cabinets White, Eat-in Kitchen, Kitchen Island, Pantry Walk-In, View to Family Room
Room Master Bathroom Features: Double Vanity,Separate Tub/Shower,Whirlpool Tub
Room Dining Room Features: Open Concept,Separate Dining Room
Special Features
Green Features: None
Special Listing Conditions: None
Special Circumstances: None
Sqft Info
Building Area Total: 2606
Building Area Source: Public Records
Tax Info
Tax Amount Annual: 5230
Tax Year: 2,023
Tax Parcel Letter: R2002-821
Unit Info
Utilities / Hvac
Cool System: Ceiling Fan(s), Central Air, Electric
Electric: Other
Heating: Electric
Utilities: Electricity Available, Phone Available, Other
Sewer: Public Sewer
Waterfront / Water
Water Body Name: None
Water Source: Public
Waterfront Features: None
Directions
PLEASE GPS.Listing Provided courtesy of Keyhomes Realty
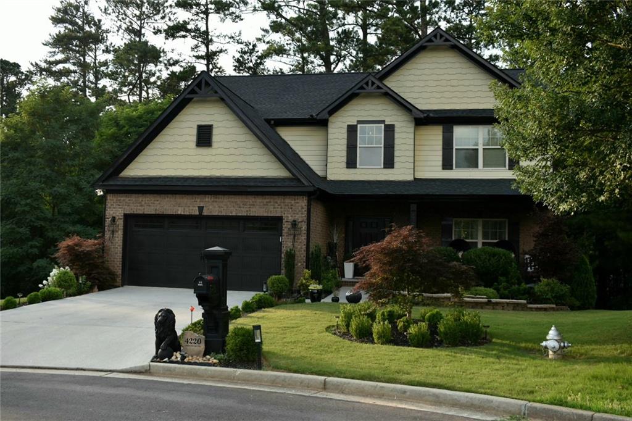
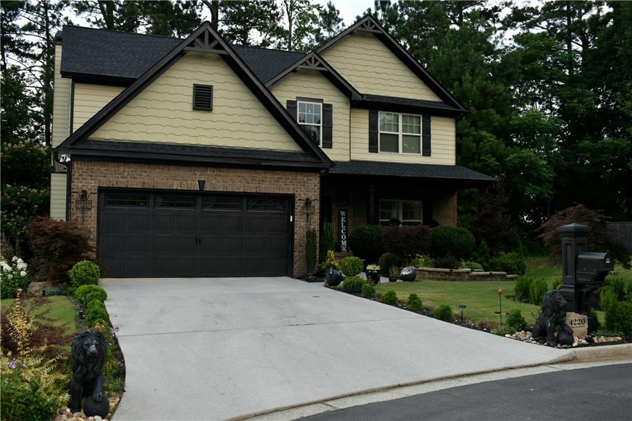
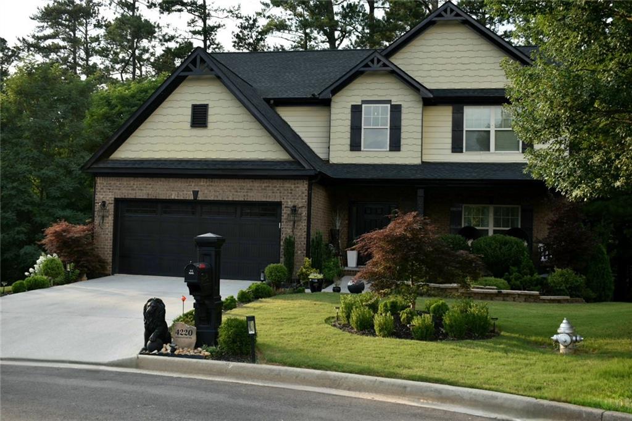
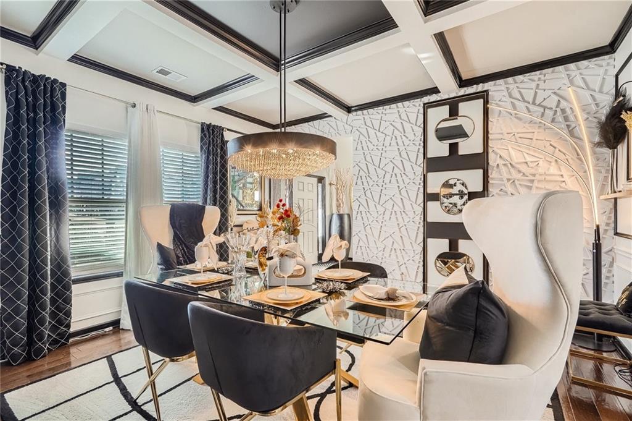
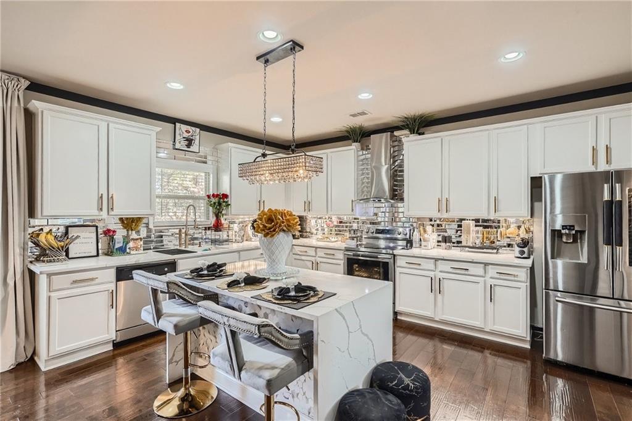
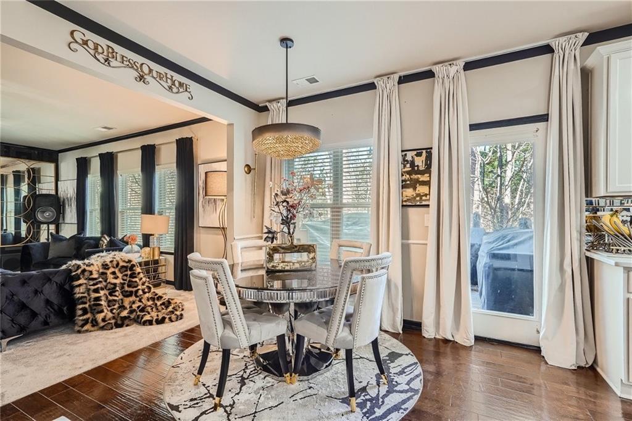
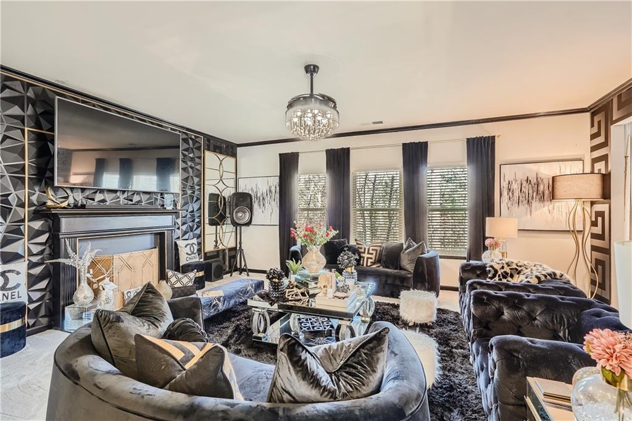
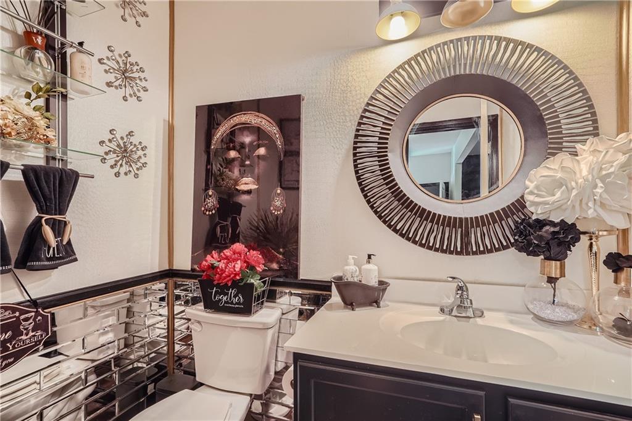
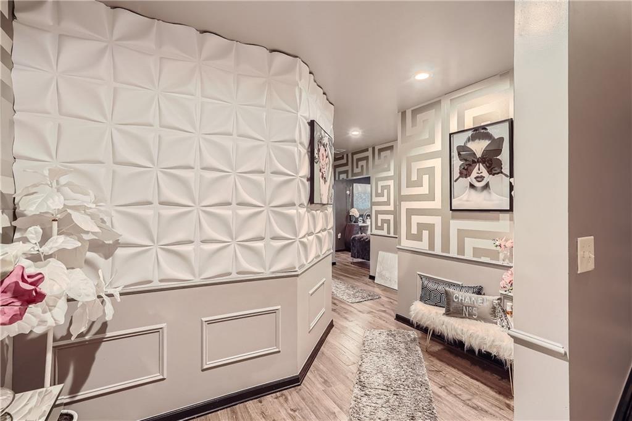
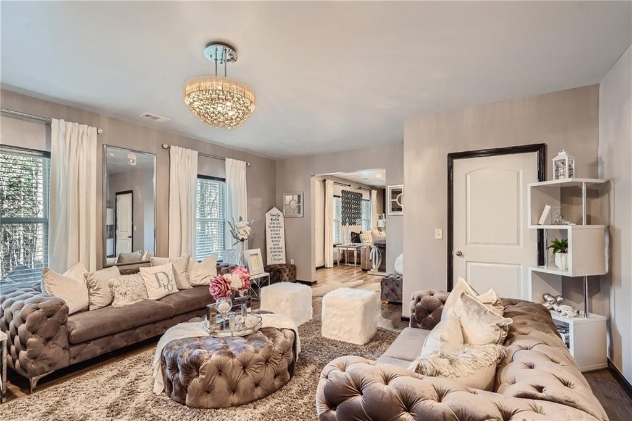
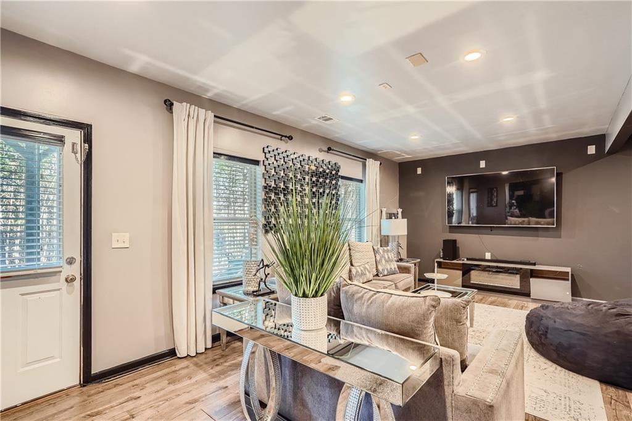
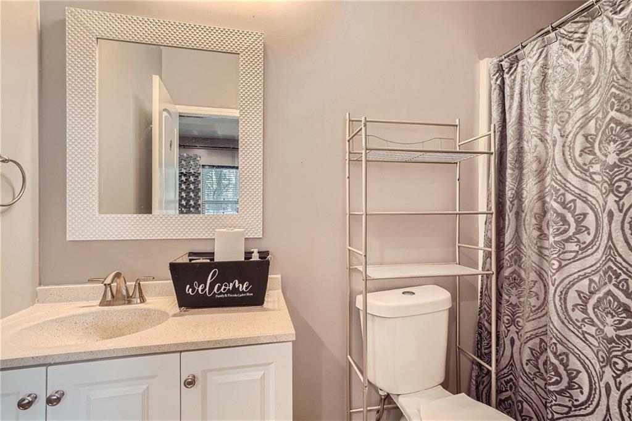
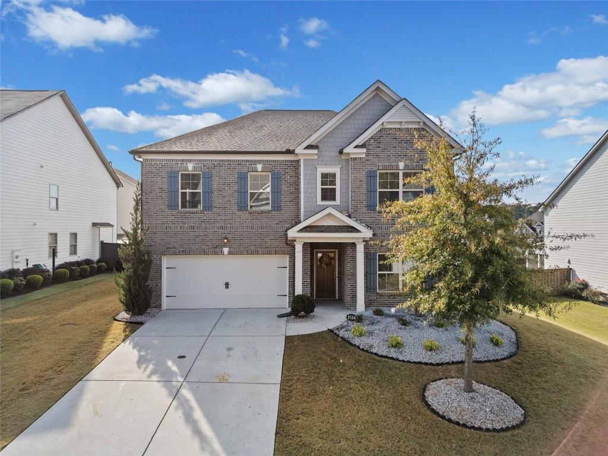
 MLS# 410434129
MLS# 410434129 