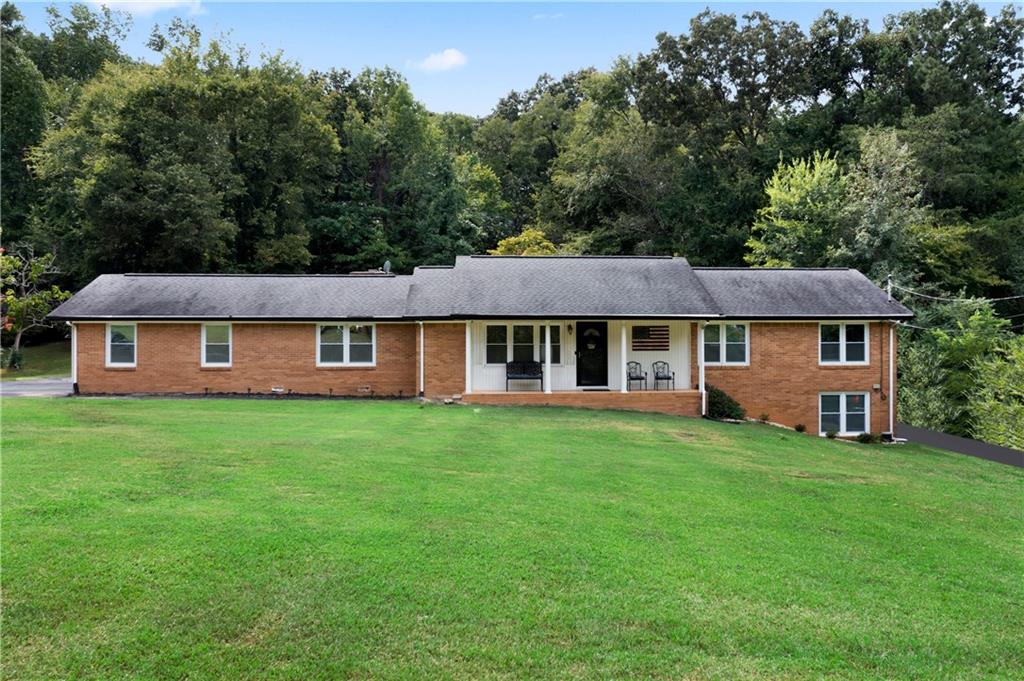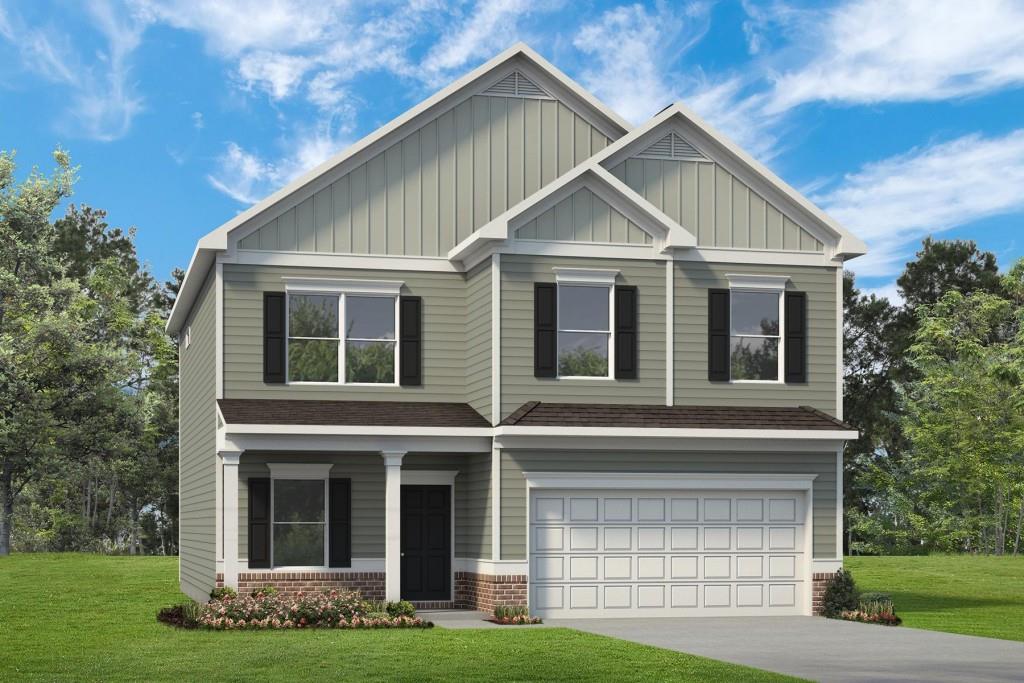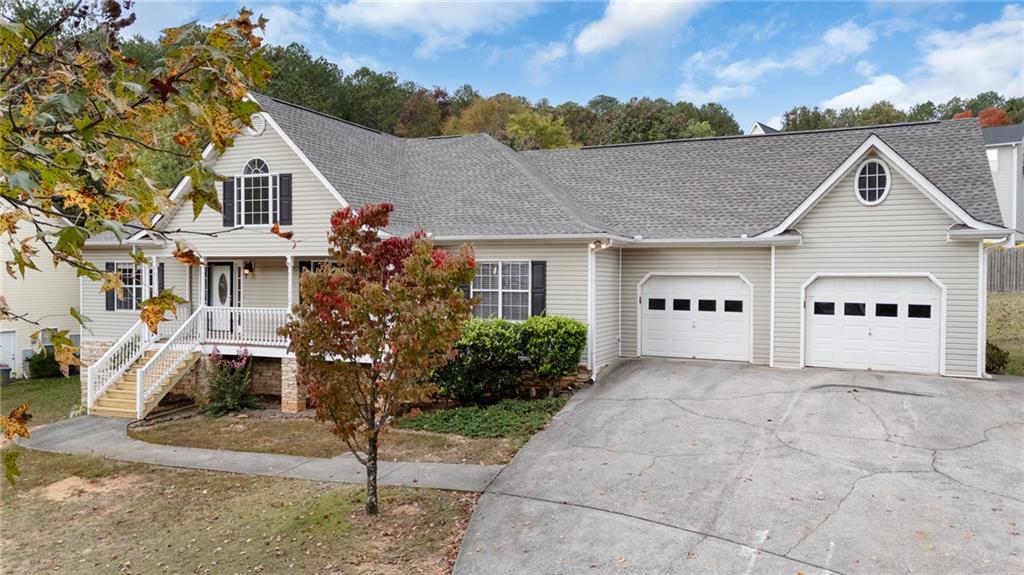203 McGinnis Circle Calhoun GA 30701, MLS# 406993371
Calhoun, GA 30701
- 3Beds
- 2Full Baths
- N/AHalf Baths
- N/A SqFt
- 2021Year Built
- 0.20Acres
- MLS# 406993371
- Residential
- Single Family Residence
- Active
- Approx Time on Market1 month, 11 days
- AreaN/A
- CountyGordon - GA
- Subdivision Henderson Glenn
Overview
Welcome to 203 McGinnis Circle! This beautifully crafted 3-bedroom, 2-bath home is situated in a peaceful Calhoun neighborhood. The gourmet kitchen showcases light gray shaker cabinets, Luna Pearl granite countertops, 42-inch upper cabinets with crown molding, and a subway tile backsplash, all within an open floor plan that flows seamlessly into the living area with a cozy fireplace and mantle. The main floor features 9-foot smooth ceilings, large closets with built-in shelving, and a backyard that offers a private wooded buffer. Plus, the full unfinished basement provides plenty of room for expansion, offering endless possibilities for additional living space or storage.
Association Fees / Info
Hoa: Yes
Hoa Fees Frequency: Annually
Hoa Fees: 400
Community Features: Homeowners Assoc, Playground, Sidewalks, Street Lights
Association Fee Includes: Maintenance Grounds
Bathroom Info
Main Bathroom Level: 2
Total Baths: 2.00
Fullbaths: 2
Room Bedroom Features: Master on Main, Split Bedroom Plan
Bedroom Info
Beds: 3
Building Info
Habitable Residence: No
Business Info
Equipment: None
Exterior Features
Fence: None
Patio and Porch: Covered, Deck
Exterior Features: Private Yard
Road Surface Type: Asphalt
Pool Private: No
County: Gordon - GA
Acres: 0.20
Pool Desc: None
Fees / Restrictions
Financial
Original Price: $335,000
Owner Financing: No
Garage / Parking
Parking Features: Attached, Garage, Garage Door Opener
Green / Env Info
Green Energy Generation: None
Handicap
Accessibility Features: None
Interior Features
Security Ftr: None
Fireplace Features: Factory Built, Family Room
Levels: One
Appliances: Dishwasher, Disposal, Electric Water Heater, Microwave
Laundry Features: Common Area, Laundry Room, Main Level
Interior Features: Double Vanity, High Ceilings, High Ceilings 9 ft Lower, High Ceilings 9 ft Main, High Ceilings 9 ft Upper, Open Floorplan, Walk-In Closet(s)
Flooring: Carpet, Laminate
Spa Features: None
Lot Info
Lot Size Source: Other
Lot Features: Level, Private, Sloped
Lot Size: 73x128x58x38x118
Misc
Property Attached: No
Home Warranty: No
Open House
Other
Other Structures: None
Property Info
Construction Materials: Cement Siding, Concrete, Stone
Year Built: 2,021
Property Condition: Resale
Roof: Composition
Property Type: Residential Detached
Style: Craftsman, Ranch, Traditional
Rental Info
Land Lease: No
Room Info
Kitchen Features: Breakfast Bar, Breakfast Room, Kitchen Island, Pantry Walk-In, Stone Counters, View to Family Room
Room Master Bathroom Features: Double Vanity,Separate Tub/Shower,Soaking Tub
Room Dining Room Features: Open Concept
Special Features
Green Features: Windows
Special Listing Conditions: None
Special Circumstances: None
Sqft Info
Building Area Total: 1812
Building Area Source: Builder
Tax Info
Tax Amount Annual: 3553
Tax Year: 2,023
Tax Parcel Letter: C42E-096
Unit Info
Utilities / Hvac
Cool System: Ceiling Fan(s), Central Air, Electric
Electric: Other
Heating: Electric
Utilities: Cable Available, Electricity Available, Sewer Available, Underground Utilities, Water Available
Sewer: Public Sewer
Waterfront / Water
Water Body Name: None
Water Source: Public
Waterfront Features: None
Directions
EXIT 318 OFF HWY 75, GO TOWARDS CALHOUN CITY LIMITS ON US-41, TURN RIGHT (NORTH) ON MAULDIN STREET NW BY PONDERS FUNERAL HOME. TURN RIGHT ONTO HENDERSON BEND ROAD AND ANOTHER RIGHT ONTO NORTH HENDERSON BEND ROAD TO HENDERSON GLENN SUBDIVISION. TURN LEFT INTO THE SUBDIVISION AND HOME IS ON THE RIGHT.Listing Provided courtesy of Keller Williams Realty Northwest, Llc.
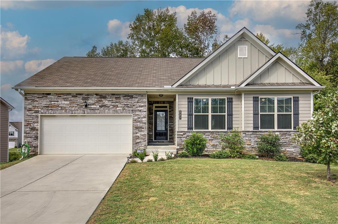
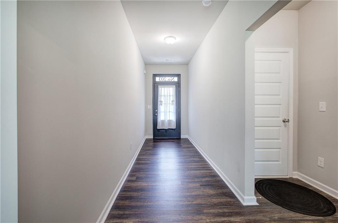
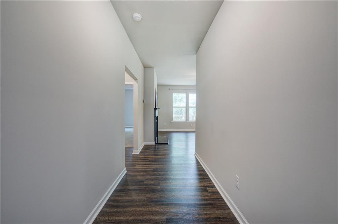
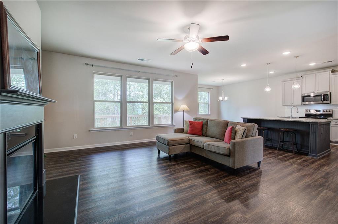
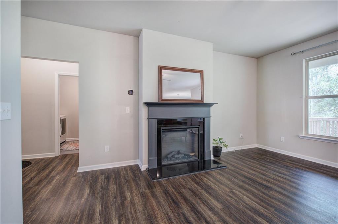
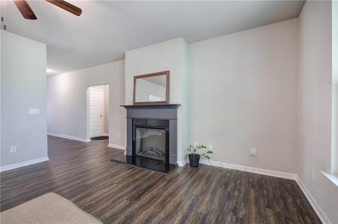
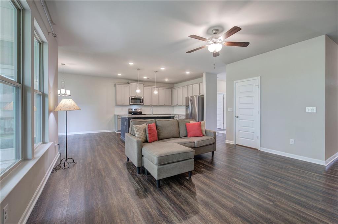
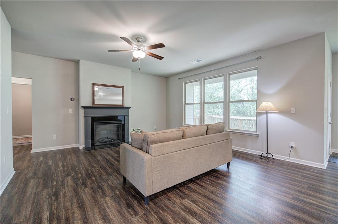
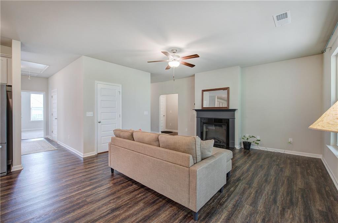
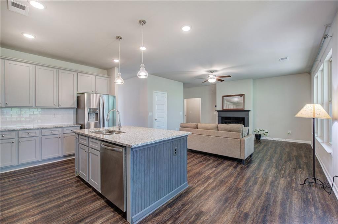
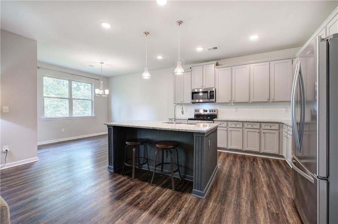
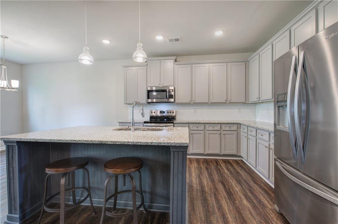
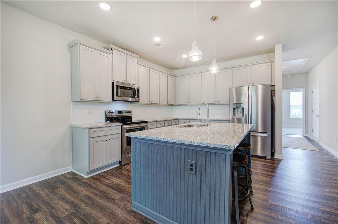
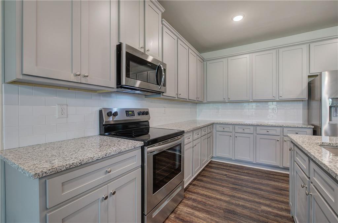
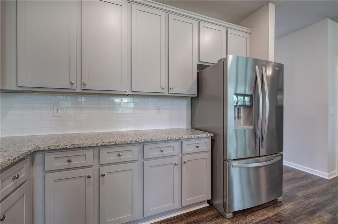
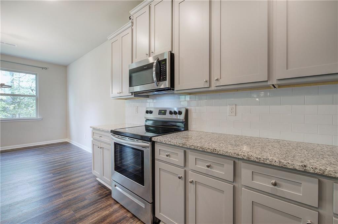
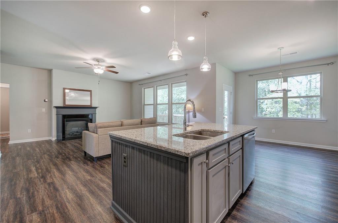
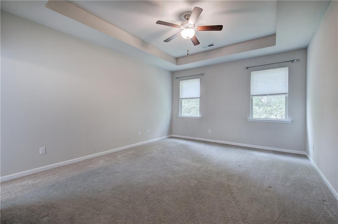
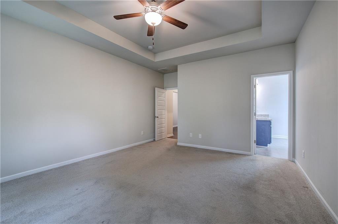
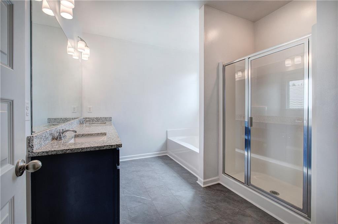
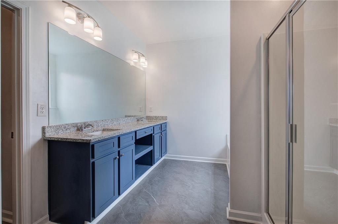
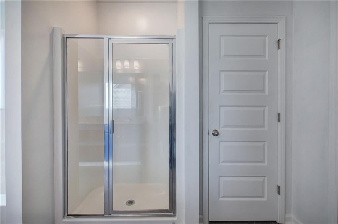
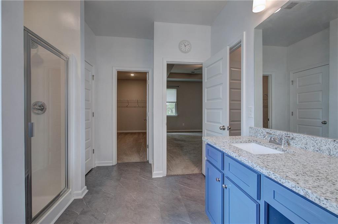
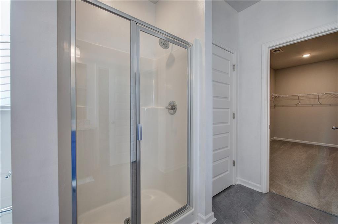
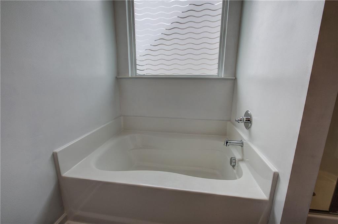
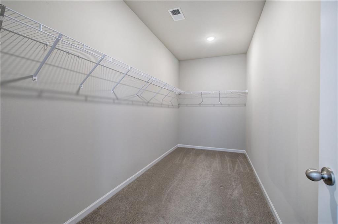
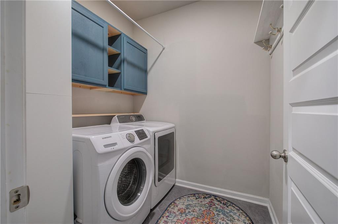
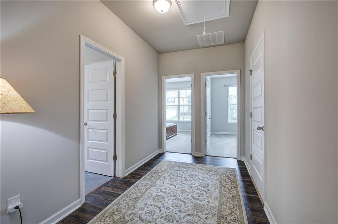
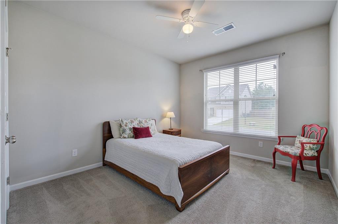
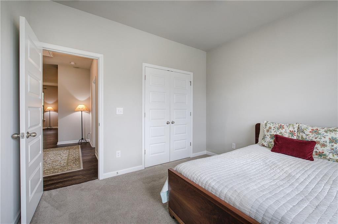
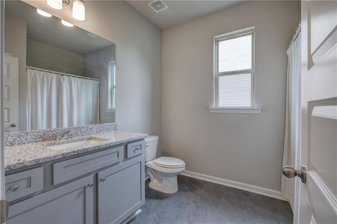
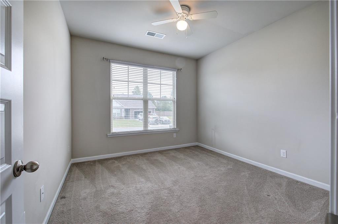
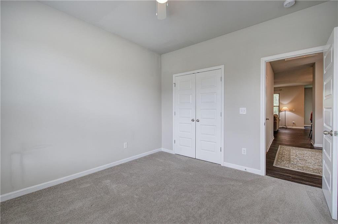
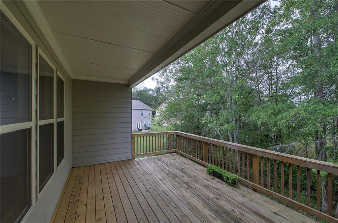
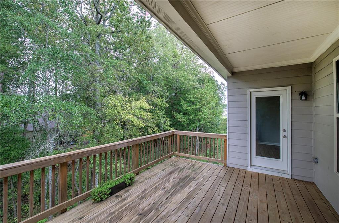
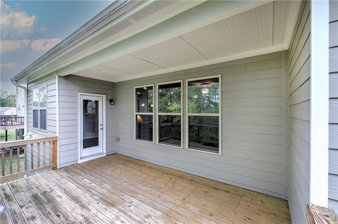
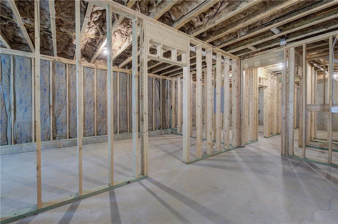
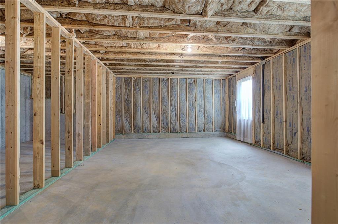
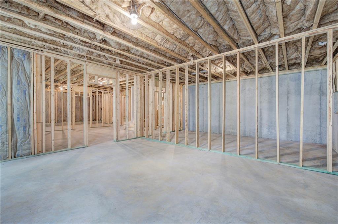
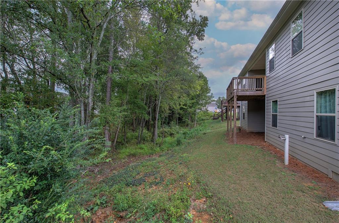
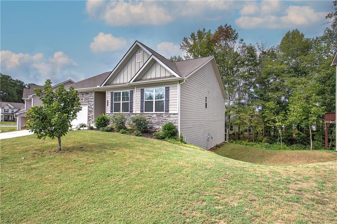
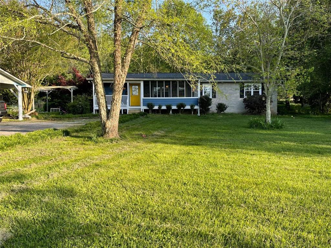
 MLS# 7369463
MLS# 7369463 