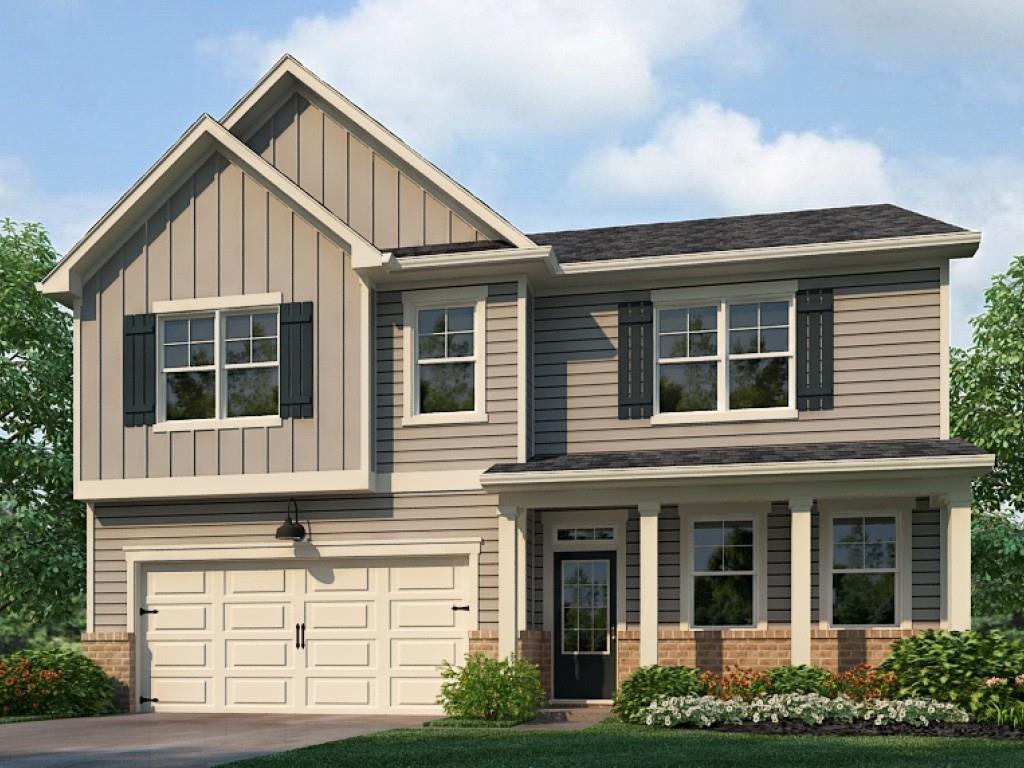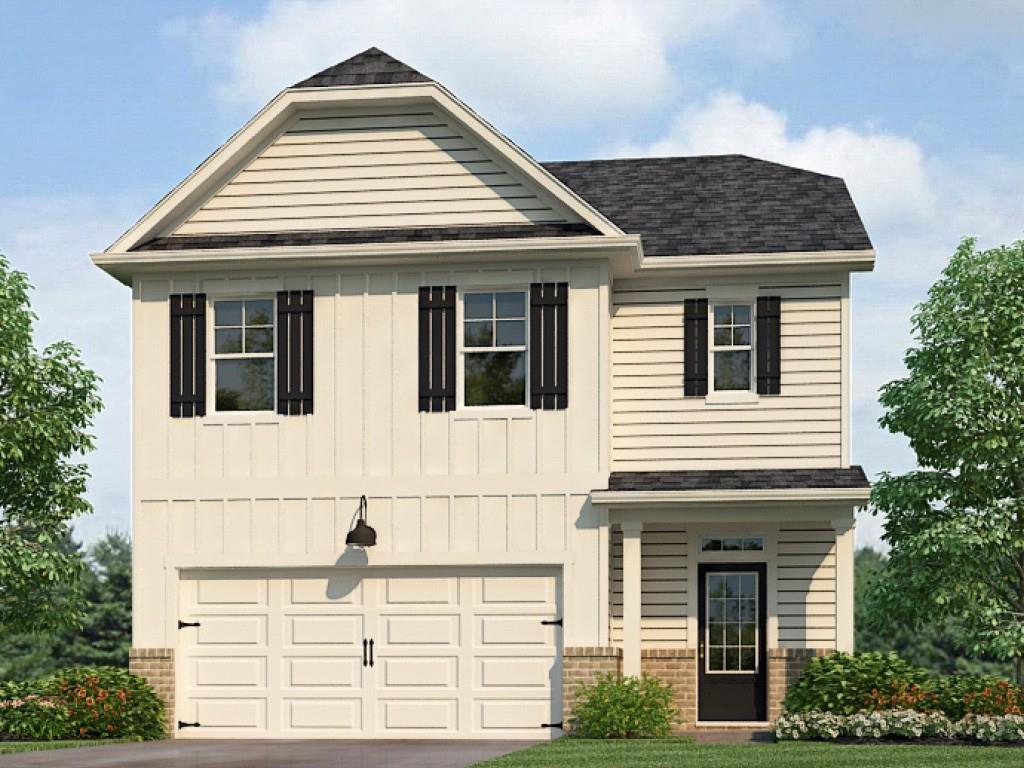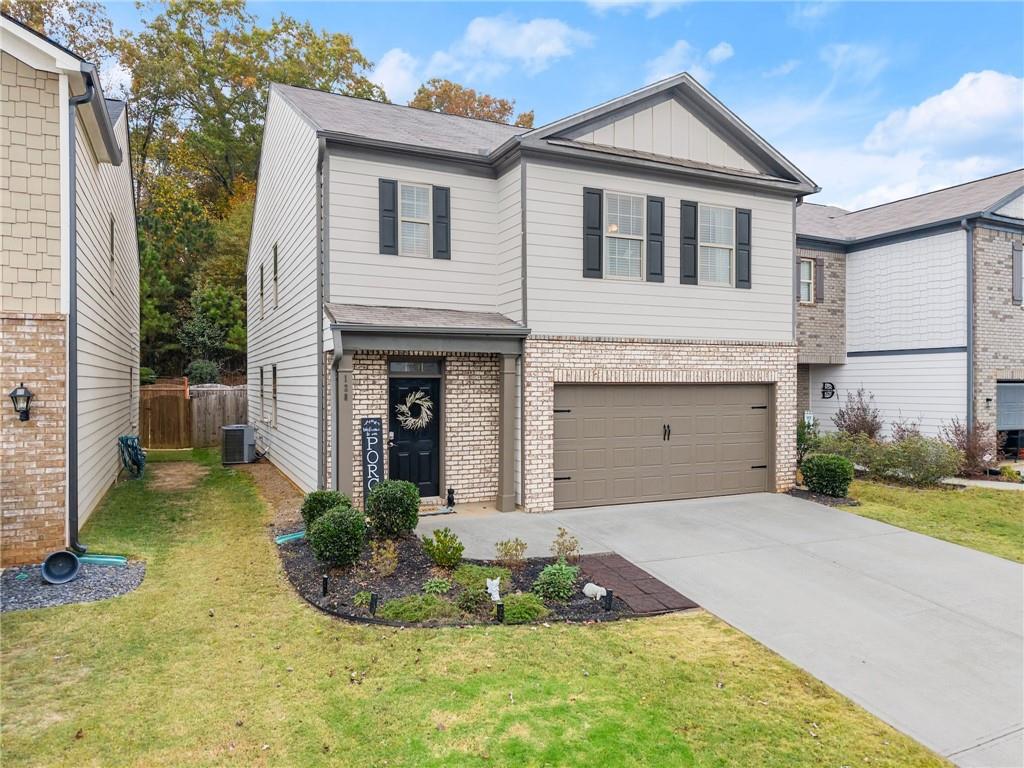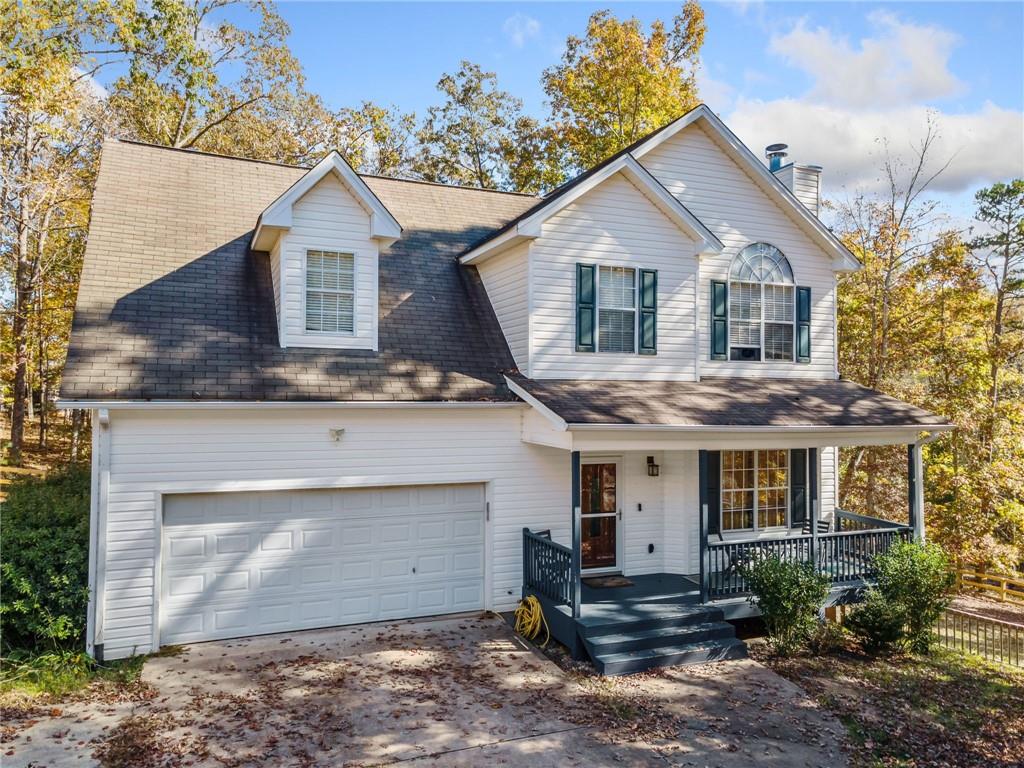204 Marmalade Trail Dawsonville GA 30534, MLS# 387288544
Dawsonville, GA 30534
- 4Beds
- 2Full Baths
- 1Half Baths
- N/A SqFt
- 2018Year Built
- 0.19Acres
- MLS# 387288544
- Residential
- Single Family Residence
- Active
- Approx Time on Market5 months, 3 days
- AreaN/A
- CountyDawson - GA
- Subdivision Rainhill
Overview
Welcome Home! Just what youve been looking for! Move in ready home nestled on a private cul-de-sac boasting newly painted exterior and interior with neutral colors to compliment any decorating style. It has a light and airy open concept floor plan that you'll love. The heart of the home is the family room, featuring a cozy gas fireplace that creates a warm and welcoming ambiance for gatherings with loved ones. The adjacent kitchen is a chef's delight, equipped with stainless steel appliances, beautiful white cabinetry and ample counter space for meal preparation. Enjoy relaxing on a quiet deck that overlooks a private wooded view and fun firepit area for gathering with friends and family. There is LVP flooring on entire main floor, as well as upstairs bathrooms and laundry room. There are programmable NEST thermostats on both levels. On the second floor you'll find a large relaxing owners retreat with 2- yes, 2!! large walk in closets, double vanity with plenty of storage, soaking tub and separate shower. The 3 additional bedrooms are spacious and share a large hall bathroom. A walk-in laundry room is conveniently located upstairs. In addition to the main living areas, this home offers an unfinished basement, providing a blank canvas for your personalized touch. Transform it into a media room, home gym, or playroom to suit your lifestyle needs. The friendly neighborhood includes a community pool and play ground area. This beautiful house is just minutes from shopping, medical, restaurants and great schools as well as easy access to major highways. Enjoy a short stroll with sidewalk access from the neighborhood to downtown Dawsonville in minutes! With its perfect blend of modern amenities, flexible living spaces, and a desirable location, this 2018-built two-story home is a true gem that promises a lifetime of cherished memories. Don't miss the opportunity to make it your own. Showings start SATURDAY June 15, 2024.
Association Fees / Info
Hoa: Yes
Hoa Fees Frequency: Annually
Hoa Fees: 700
Community Features: Homeowners Assoc, Playground, Pool
Association Fee Includes: Swim, Tennis, Maintenance Grounds, Reserve Fund
Bathroom Info
Halfbaths: 1
Total Baths: 3.00
Fullbaths: 2
Room Bedroom Features: Oversized Master
Bedroom Info
Beds: 4
Building Info
Habitable Residence: Yes
Business Info
Equipment: None
Exterior Features
Fence: None
Patio and Porch: Deck, Front Porch
Exterior Features: Rain Gutters
Road Surface Type: Paved
Pool Private: No
County: Dawson - GA
Acres: 0.19
Pool Desc: None
Fees / Restrictions
Financial
Original Price: $425,000
Owner Financing: Yes
Garage / Parking
Parking Features: Attached, Garage Faces Front, Kitchen Level, Level Driveway, Garage Door Opener, Garage
Green / Env Info
Green Energy Generation: None
Handicap
Accessibility Features: None
Interior Features
Security Ftr: Smoke Detector(s)
Fireplace Features: Family Room, Factory Built
Levels: Two
Appliances: Dishwasher, Gas Range, Disposal, Microwave, Self Cleaning Oven
Laundry Features: Electric Dryer Hookup, Laundry Room
Interior Features: High Ceilings 9 ft Main
Flooring: Carpet, Other
Spa Features: None
Lot Info
Lot Size Source: Assessor
Lot Features: Cul-De-Sac, Wooded
Lot Size: 43x110x142x116
Misc
Property Attached: No
Home Warranty: Yes
Open House
Other
Other Structures: None
Property Info
Construction Materials: HardiPlank Type
Year Built: 2,018
Builders Name: Smith-Douglas
Property Condition: Resale
Roof: Composition
Property Type: Residential Detached
Style: Traditional
Rental Info
Land Lease: Yes
Room Info
Kitchen Features: Cabinets White, Stone Counters, Kitchen Island
Room Master Bathroom Features: Double Vanity,Soaking Tub,Separate Tub/Shower
Room Dining Room Features: Open Concept
Special Features
Green Features: None
Special Listing Conditions: None
Special Circumstances: Owner/Agent
Sqft Info
Building Area Total: 2100
Building Area Source: Public Records
Tax Info
Tax Amount Annual: 2498
Tax Year: 2,023
Tax Parcel Letter: 092B-000-013-053
Unit Info
Utilities / Hvac
Cool System: Central Air, Ceiling Fan(s)
Electric: 110 Volts, 220 Volts
Heating: Central, Natural Gas, Zoned
Utilities: Electricity Available, Natural Gas Available, Underground Utilities, Sewer Available, Water Available
Sewer: Public Sewer
Waterfront / Water
Water Body Name: None
Water Source: Public
Waterfront Features: None
Directions
400N North to 53E. Right onto Perimeter Rd. Left onto Rainhill Station Dr. Left onto Orange Cir. Left onto Marmalade Trail. House is on the right in the cul-de-sac.Listing Provided courtesy of Drake Realty Of Ga, Inc.
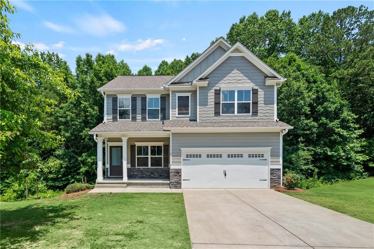
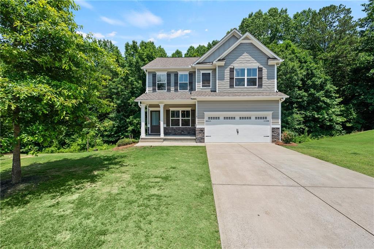
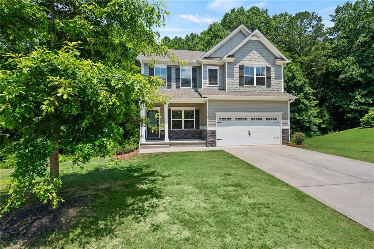
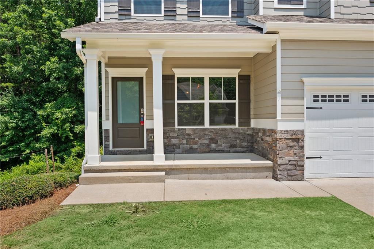
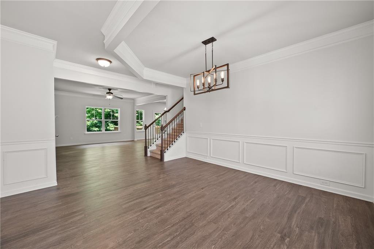
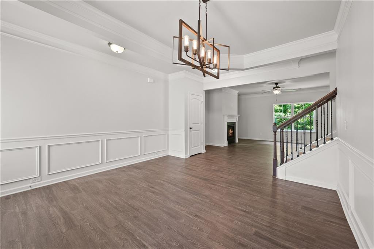
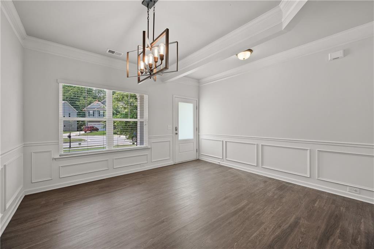
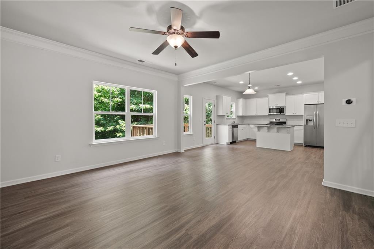
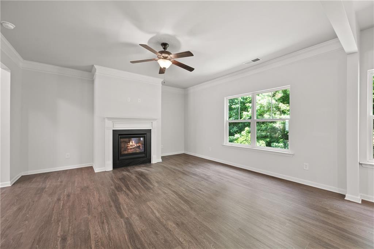
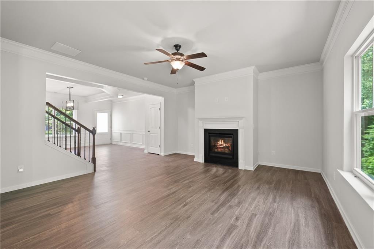
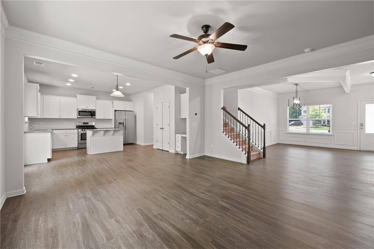
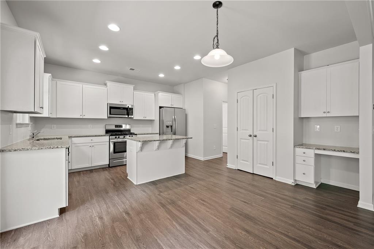
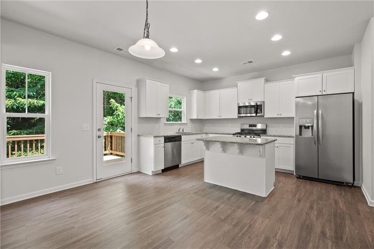
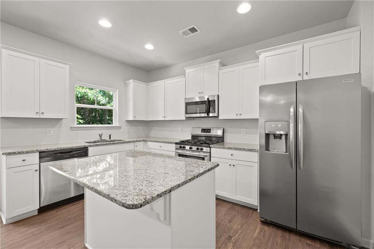
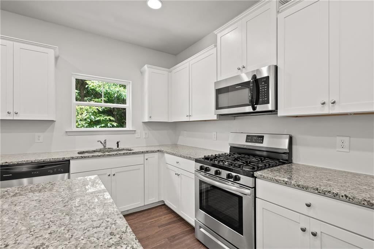
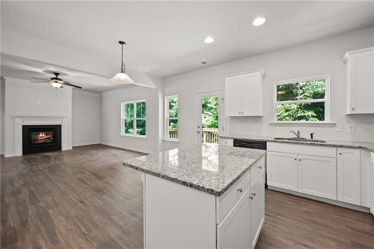
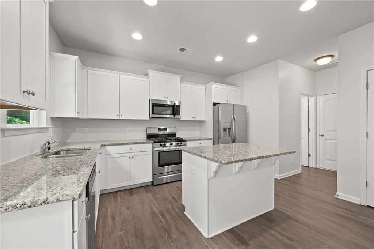
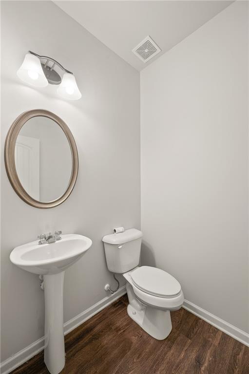
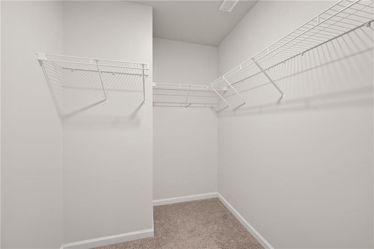
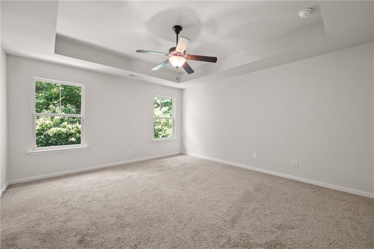
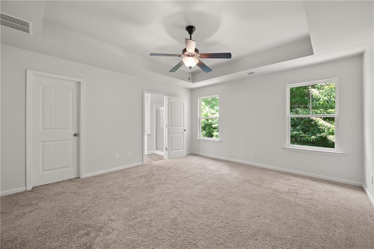
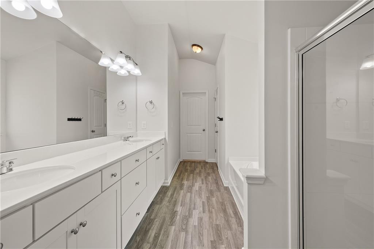
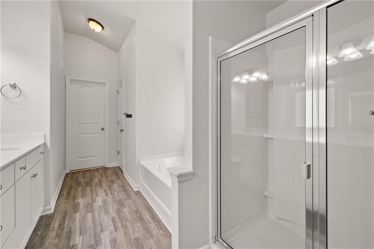
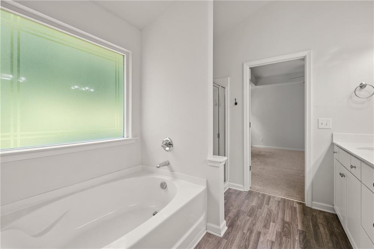
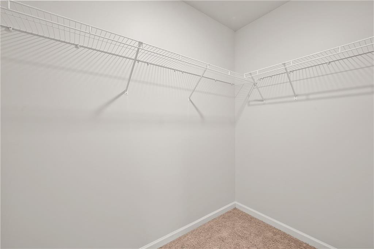
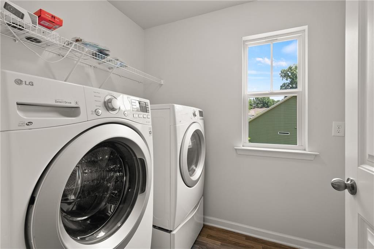
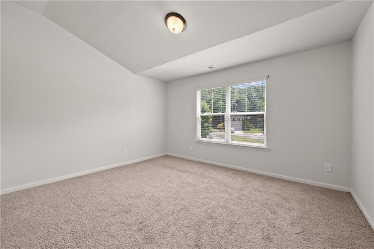
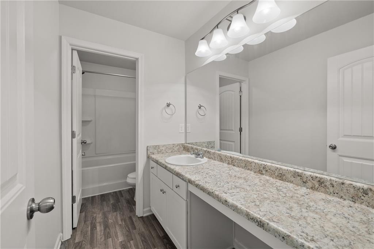
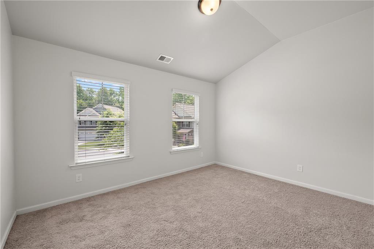
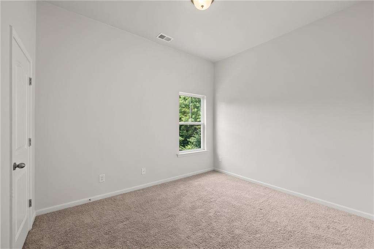
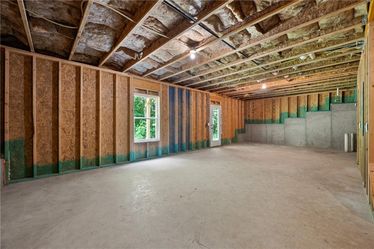
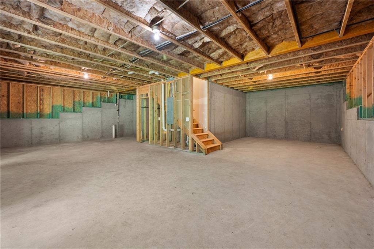
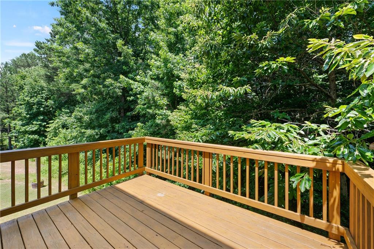
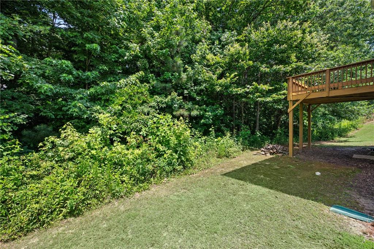
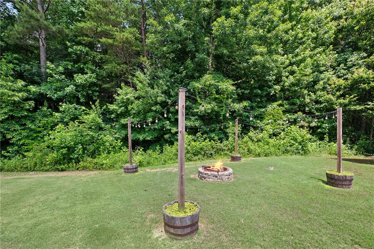
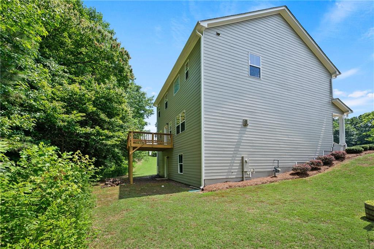
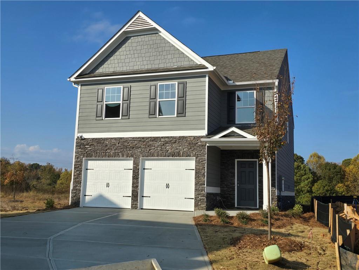
 MLS# 411457938
MLS# 411457938 