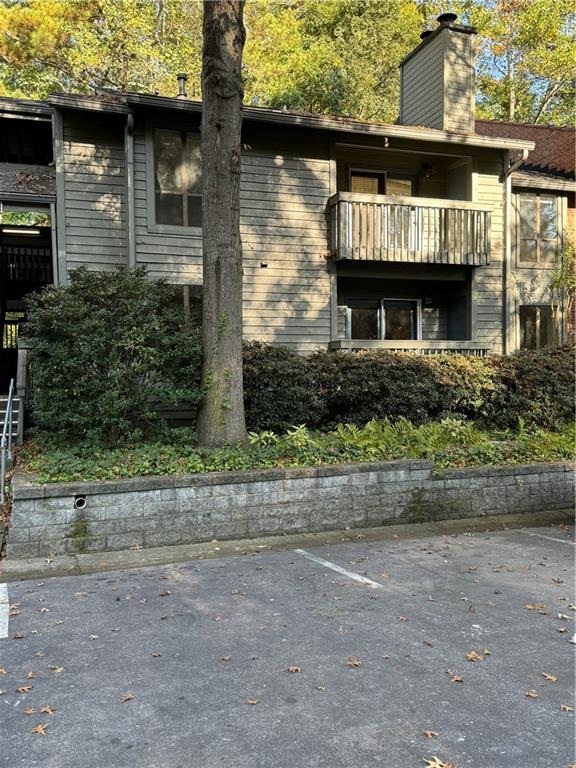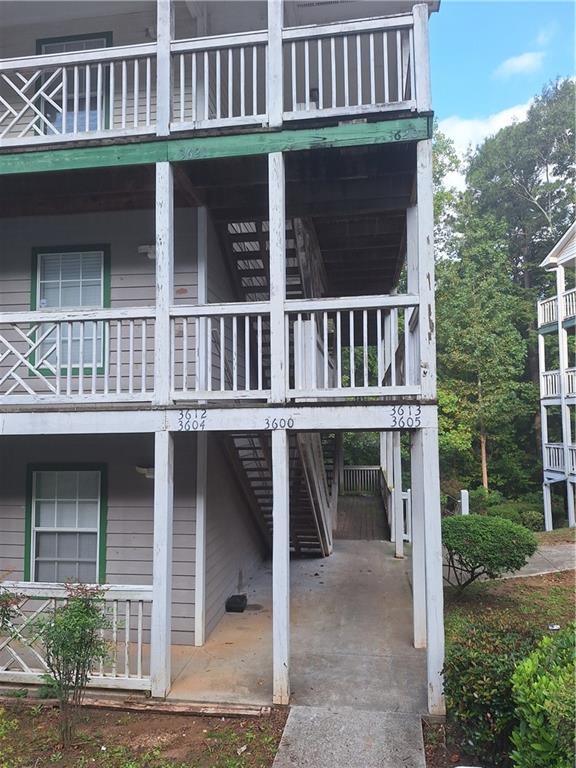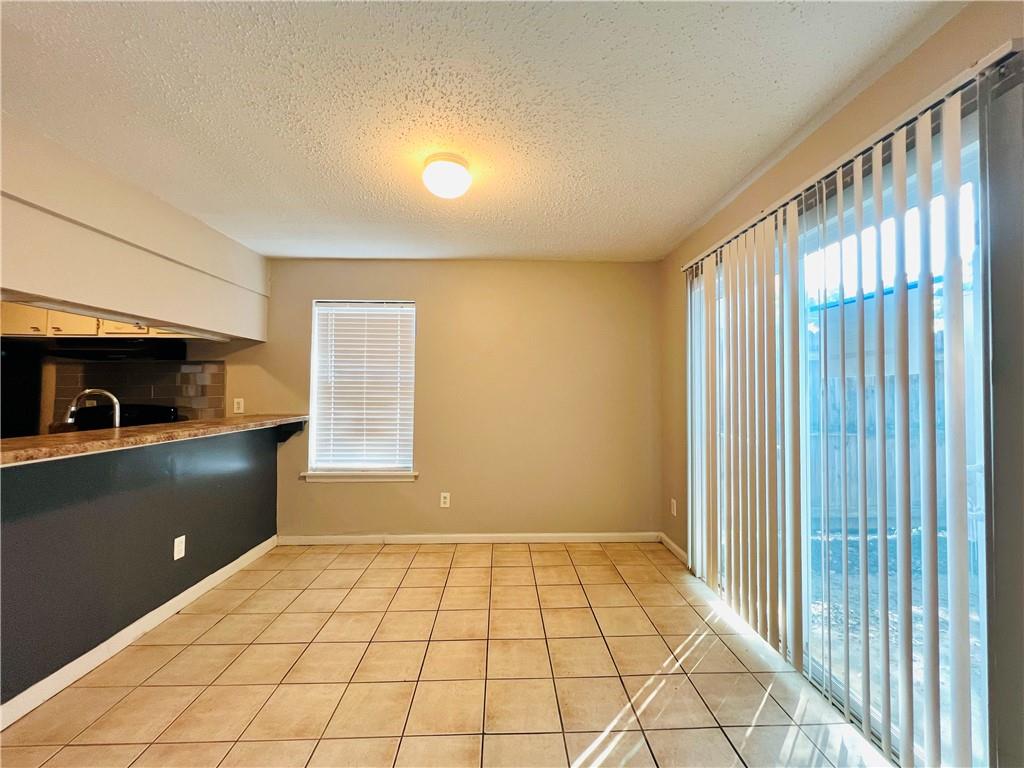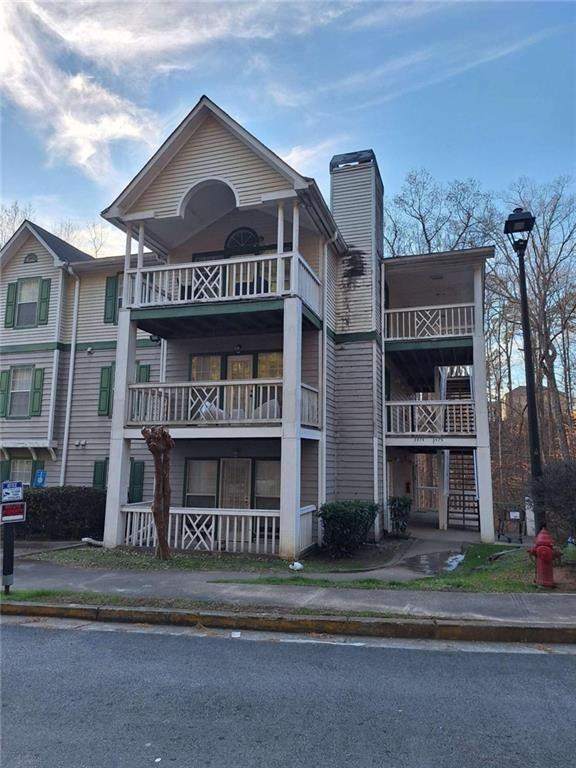2045 Brian Way Decatur GA 30033, MLS# 407046326
Decatur, GA 30033
- 2Beds
- 2Full Baths
- N/AHalf Baths
- N/A SqFt
- 1985Year Built
- 0.17Acres
- MLS# 407046326
- Rental
- Condominium
- Active
- Approx Time on Market1 month, 12 days
- AreaN/A
- CountyDekalb - GA
- Subdivision Druid Woods
Overview
Peaceful apartment retreat, with convenient proximity to Emory and downtown Decatur. Features updated kitchen with stone countertops, double-primary suite roommate floor plan with dedicated bathrooms, and dedicated laundry room. Living space features lovely built in book cases, wood burning fireplace, sunroom, wood flooring. Balcony is on 2nd level, and features a private wooded area. Community is friendly, quiet, and mainly owner-occupied; offers a pool, tennis court, and mature landscaping. Quick access to CHOA, downtown Decatur, Avondale Estates, upcoming Lulah Hills development, I-285/20/85/GA-78. Best of all, it is directly adjacent to Publix for those quick evening grocery runs. For fuzzy friends, community is pet-friendly. Both owners are licensed GA real estate agents.
Association Fees / Info
Hoa: No
Community Features: Barbecue, Pool, Street Lights, Tennis Court(s)
Pets Allowed: Yes
Bathroom Info
Main Bathroom Level: 2
Total Baths: 2.00
Fullbaths: 2
Room Bedroom Features: Double Master Bedroom, Roommate Floor Plan
Bedroom Info
Beds: 2
Building Info
Habitable Residence: No
Business Info
Equipment: None
Exterior Features
Fence: None
Patio and Porch: Breezeway, Deck
Exterior Features: Balcony, Rain Gutters, Tennis Court(s)
Road Surface Type: Asphalt
Pool Private: No
County: Dekalb - GA
Acres: 0.17
Pool Desc: In Ground
Fees / Restrictions
Financial
Original Price: $1,800
Owner Financing: No
Garage / Parking
Parking Features: Parking Lot
Green / Env Info
Handicap
Accessibility Features: None
Interior Features
Security Ftr: Security Lights, Smoke Detector(s)
Fireplace Features: Family Room
Levels: Multi/Split
Appliances: Dishwasher, Disposal, Dryer, Gas Range, Gas Water Heater, Microwave, Range Hood
Laundry Features: In Hall, Laundry Room, Main Level
Interior Features: Bookcases
Flooring: Carpet, Ceramic Tile, Hardwood, Wood
Spa Features: None
Lot Info
Lot Size Source: Public Records
Lot Features: Other
Lot Size: 43 x 177
Misc
Property Attached: No
Home Warranty: No
Other
Other Structures: None
Property Info
Construction Materials: Vinyl Siding
Year Built: 1,985
Date Available: 2024-11-01T00:00:00
Furnished: Unfu
Roof: Shingle
Property Type: Residential Lease
Style: Traditional
Rental Info
Land Lease: No
Expense Tenant: Cable TV, Electricity, Gas
Lease Term: 12 Months
Room Info
Kitchen Features: Cabinets White, Stone Counters, View to Family Room
Room Master Bathroom Features: Tub/Shower Combo
Room Dining Room Features: Separate Dining Room
Sqft Info
Building Area Total: 1150
Building Area Source: Public Records
Tax Info
Tax Parcel Letter: 18-099-13-076
Unit Info
Utilities / Hvac
Cool System: Central Air
Heating: Central, Natural Gas
Utilities: Cable Available, Electricity Available, Natural Gas Available, Water Available
Waterfront / Water
Water Body Name: None
Waterfront Features: None
Directions
From Lawrenceville Hwy turn onto White Blvd and continue straight to reach Brian Way. Unit is in building #3, directly in front of main driveway, and to the left of pool and tennis court. Unit is on main-level, back side of building, thru the middle breezeway.Listing Provided courtesy of Compass
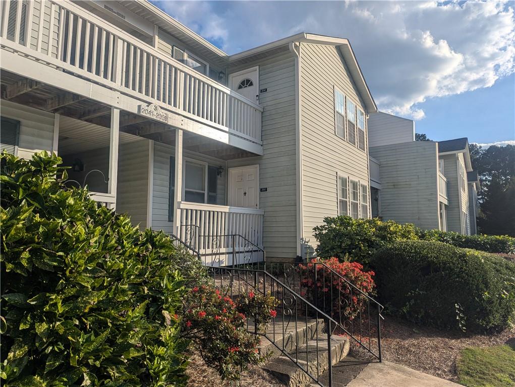
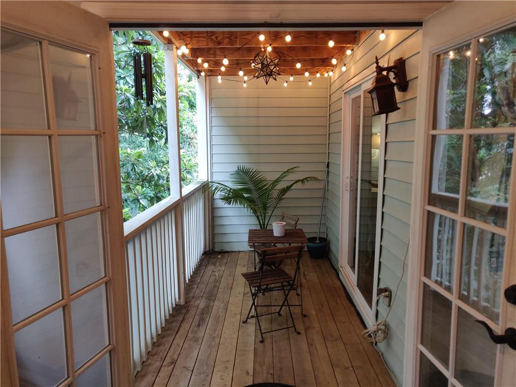
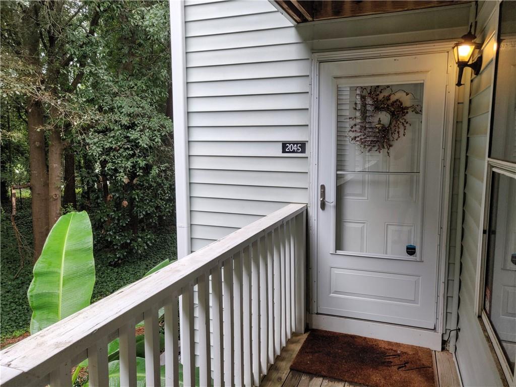
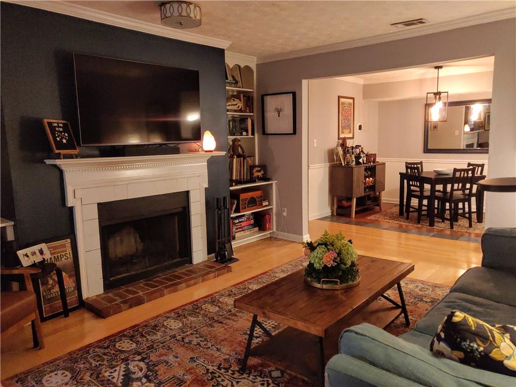
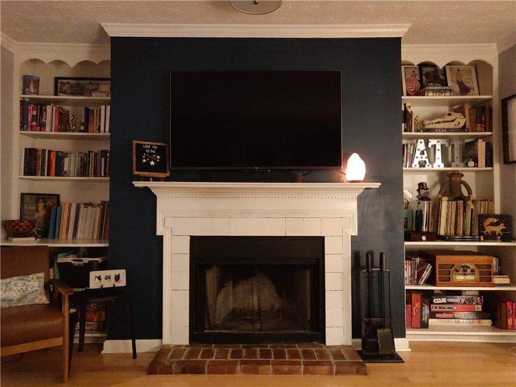
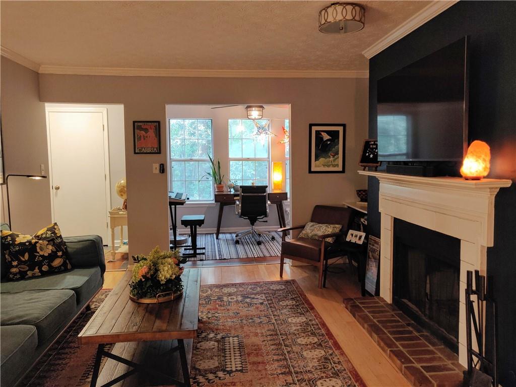
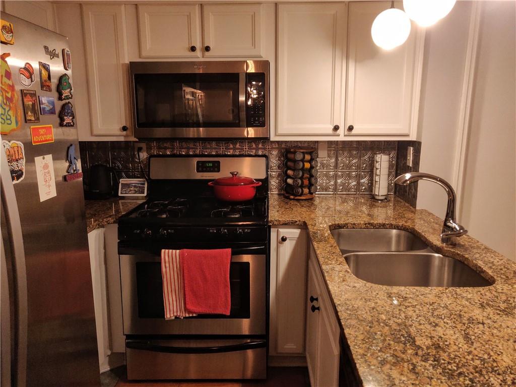
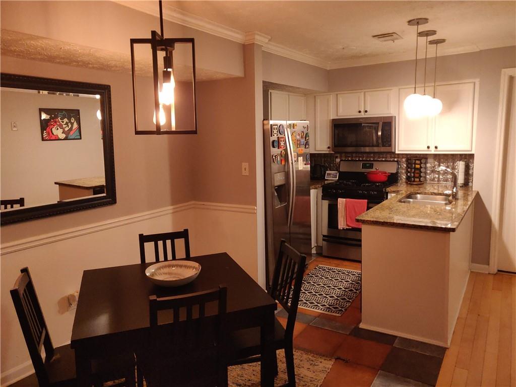
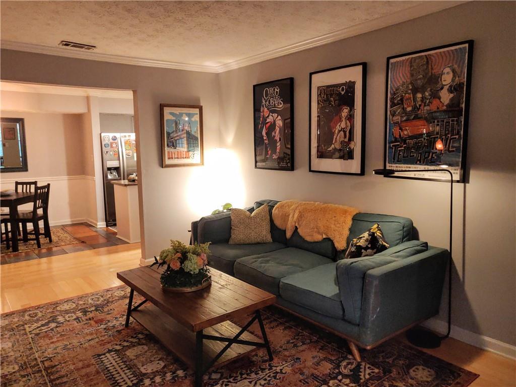
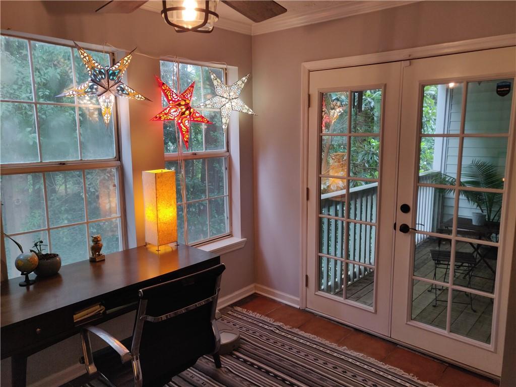
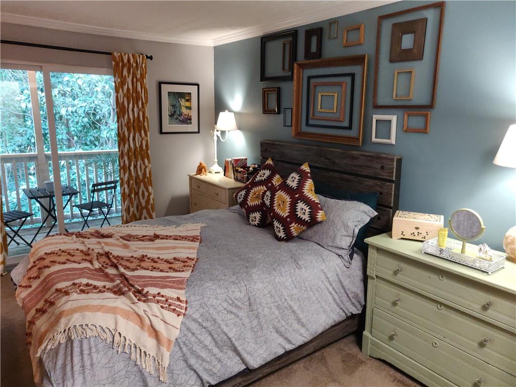
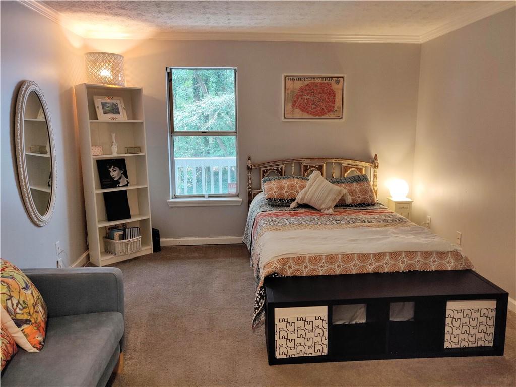
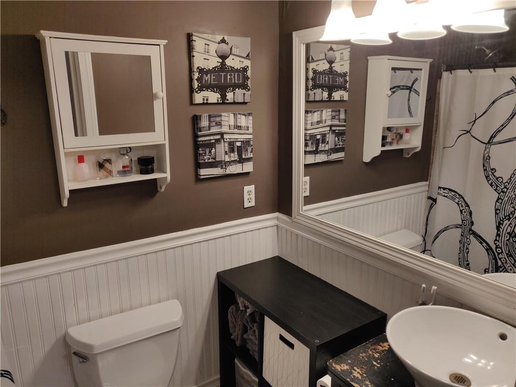
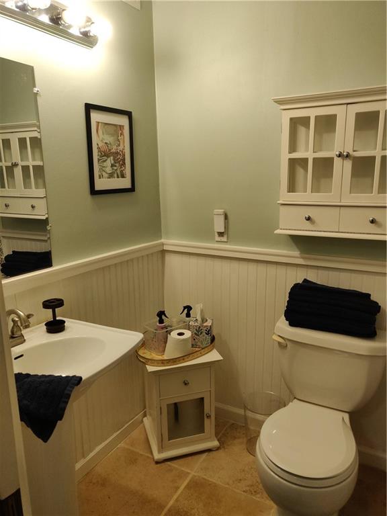
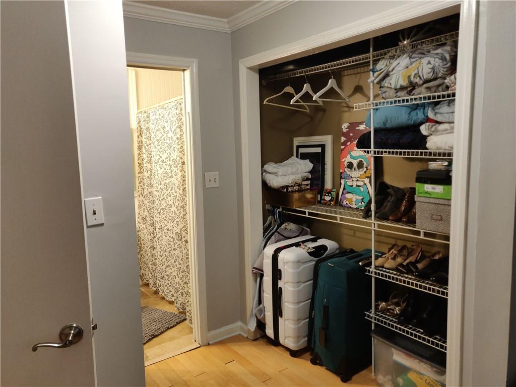
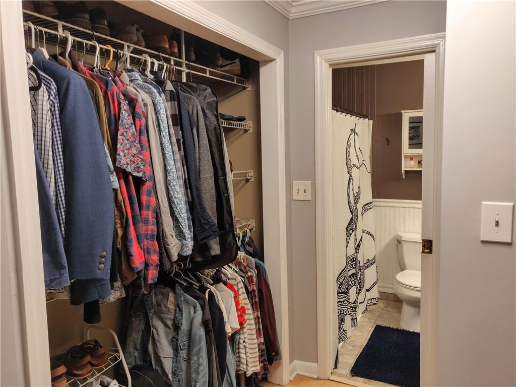
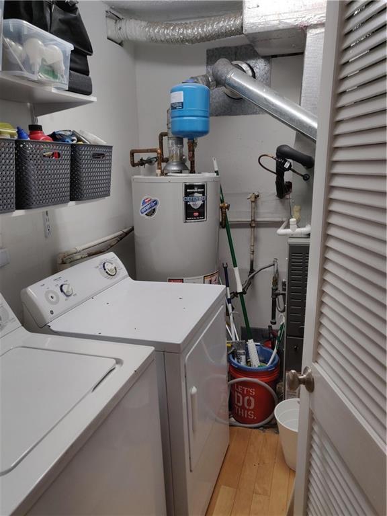
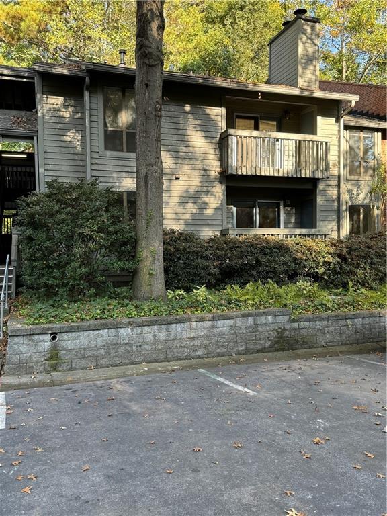
 MLS# 411211881
MLS# 411211881 