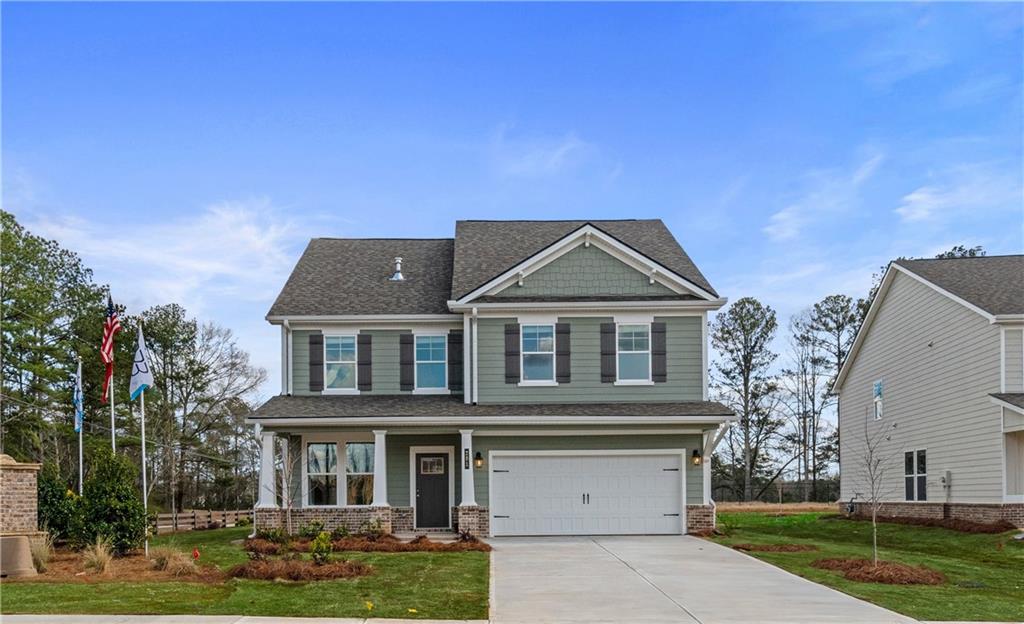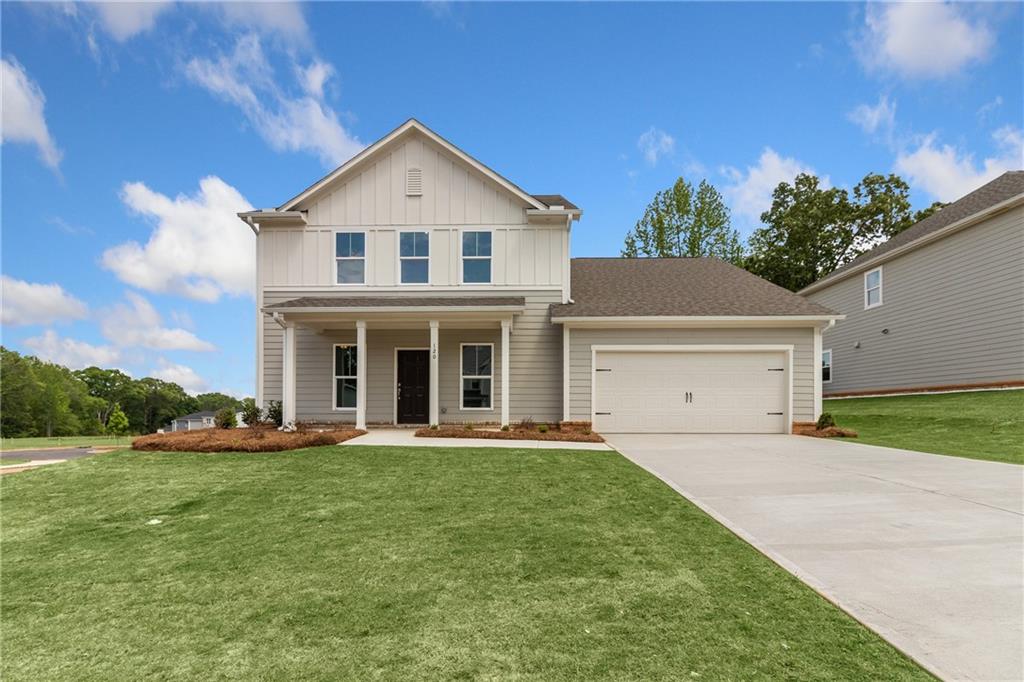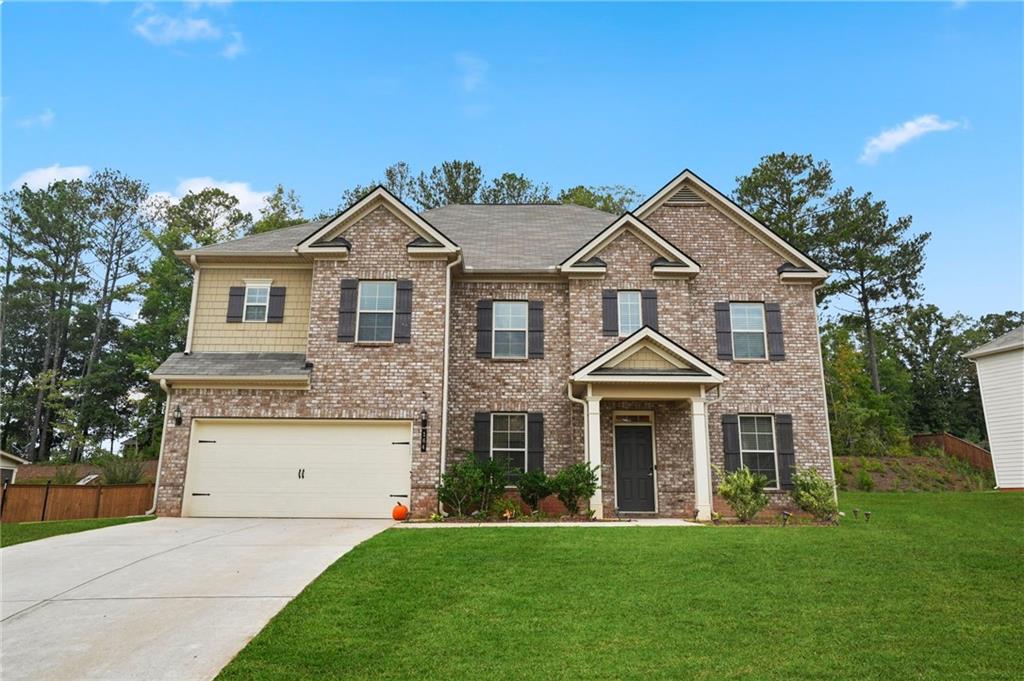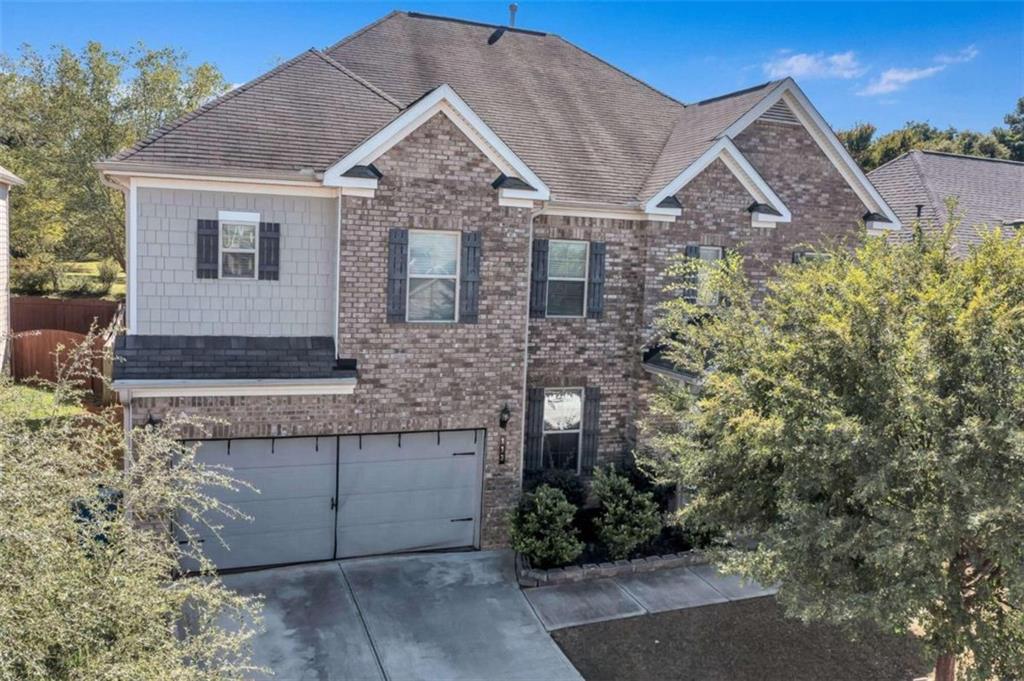205 Suffolk Way McDonough GA 30252, MLS# 411640293
Mcdonough, GA 30252
- 4Beds
- 3Full Baths
- 1Half Baths
- N/A SqFt
- 2005Year Built
- 1.00Acres
- MLS# 411640293
- Residential
- Single Family Residence
- Active
- Approx Time on Market14 days
- AreaN/A
- CountyHenry - GA
- Subdivision Cambridge Woods
Overview
Looking for the perfect blend of modern living and charm? This renovated Craftsman-style ranch, perfectly placed in a quiet, family-friendly community, is exactly what youve been waiting for! With 1 & a half stories, 4 bedrooms, 3.5 baths, and a spacious, open floor plan, this home is ideal for both entertaining and everyday living. The new kitchen is a showstopper, featuring a large island, sleek quartz countertops, a pot filler, and high-end Bosch appliances. The owners suite is a true retreat, complete with a sitting area and access to the wraparound porch, while the ensuite offers a double vanity, glass-enclosed shower, stand-alone tub fit for a queen, and a walk-in closet big enough to hold it all. Outside, the large backyard has a fenced dog run and plenty of space for a pool or fire pit. The 3-car garage provides ample storage. The upstairs suite offers endless possibilities, such as a teen retreat, spacious home office, or guest suite. Located in the peaceful Cambridge Woods subdivision, complete with sidewalks for evening strolls, this home is the full package. Dont let this opportunity pass you by!
Association Fees / Info
Hoa: Yes
Hoa Fees Frequency: Annually
Hoa Fees: 300
Community Features: None
Bathroom Info
Main Bathroom Level: 2
Halfbaths: 1
Total Baths: 4.00
Fullbaths: 3
Room Bedroom Features: Master on Main, Roommate Floor Plan, Split Bedroom Plan
Bedroom Info
Beds: 4
Building Info
Habitable Residence: No
Business Info
Equipment: None
Exterior Features
Fence: Back Yard, Fenced, Privacy, Wood
Patio and Porch: Covered, Front Porch, Patio, Rear Porch, Wrap Around
Exterior Features: None
Road Surface Type: Asphalt
Pool Private: No
County: Henry - GA
Acres: 1.00
Pool Desc: None
Fees / Restrictions
Financial
Original Price: $469,900
Owner Financing: No
Garage / Parking
Parking Features: Garage, Garage Door Opener
Green / Env Info
Green Energy Generation: None
Handicap
Accessibility Features: None
Interior Features
Security Ftr: Closed Circuit Camera(s)
Fireplace Features: Living Room
Levels: One and One Half
Appliances: Dishwasher, Electric Cooktop, Electric Oven
Laundry Features: Laundry Room, Main Level
Interior Features: Vaulted Ceiling(s)
Flooring: Hardwood, Tile
Spa Features: None
Lot Info
Lot Size Source: Public Records
Lot Features: Back Yard, Corner Lot, Front Yard, Landscaped, Level
Misc
Property Attached: No
Home Warranty: Yes
Open House
Other
Other Structures: None
Property Info
Construction Materials: HardiPlank Type
Year Built: 2,005
Property Condition: Updated/Remodeled
Roof: Composition
Property Type: Residential Detached
Style: Craftsman
Rental Info
Land Lease: No
Room Info
Kitchen Features: Cabinets White, Eat-in Kitchen, Kitchen Island, Pantry, Stone Counters, View to Family Room
Room Master Bathroom Features: Double Vanity,Separate Tub/Shower,Soaking Tub,Vaul
Room Dining Room Features: Open Concept,Separate Dining Room
Special Features
Green Features: None
Special Listing Conditions: None
Special Circumstances: None
Sqft Info
Building Area Total: 2814
Building Area Source: Public Records
Tax Info
Tax Amount Annual: 6011
Tax Year: 2,024
Tax Parcel Letter: 166A01004000
Unit Info
Utilities / Hvac
Cool System: Central Air, Electric
Electric: 110 Volts
Heating: Central, Electric
Utilities: Cable Available, Electricity Available, Phone Available, Sewer Available, Underground Utilities, Water Available
Sewer: Septic Tank
Waterfront / Water
Water Body Name: None
Water Source: Public
Waterfront Features: None
Directions
Use GPS for precise directions.Listing Provided courtesy of 14th & Luxe Realty
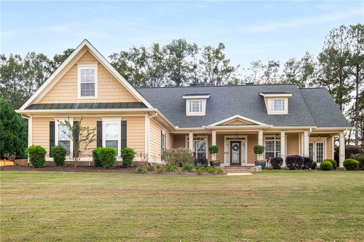
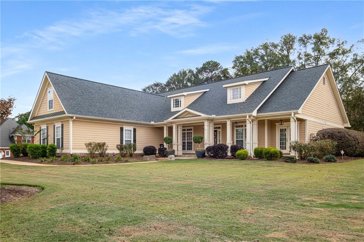
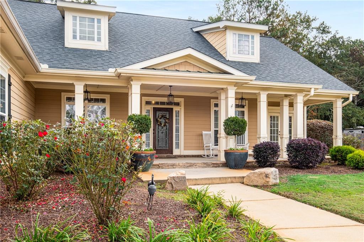
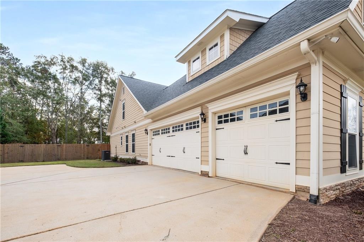
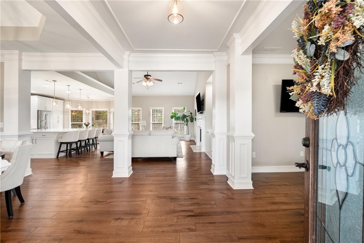
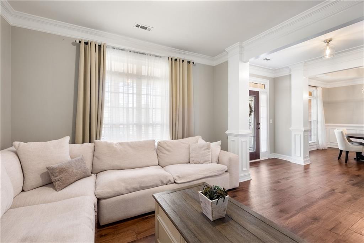
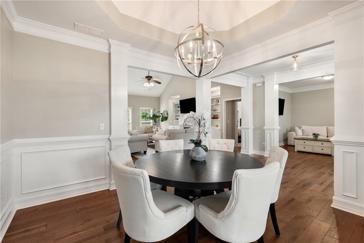
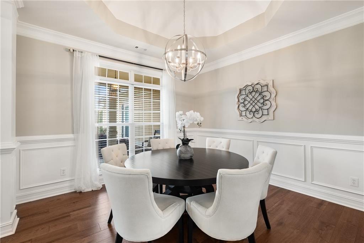
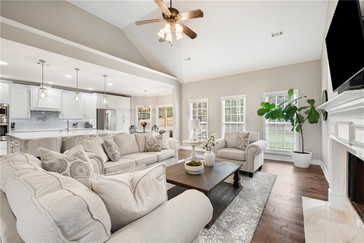
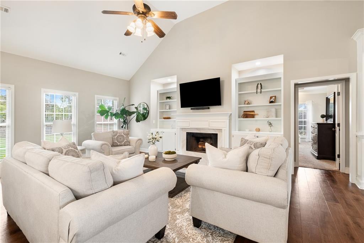
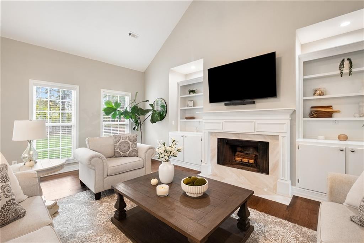
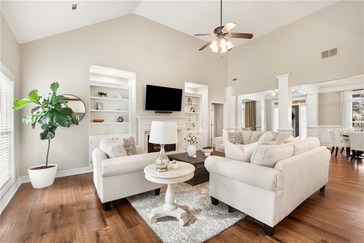
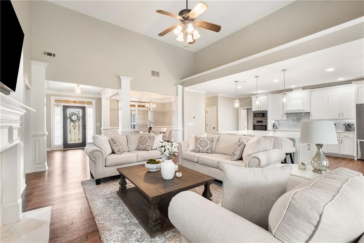
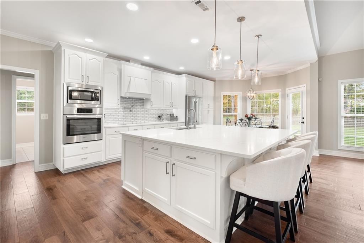
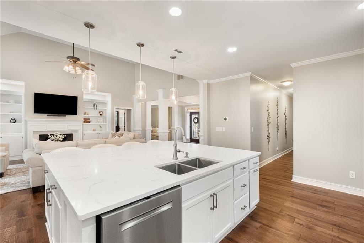
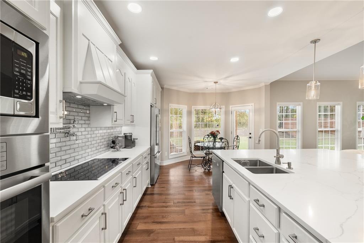
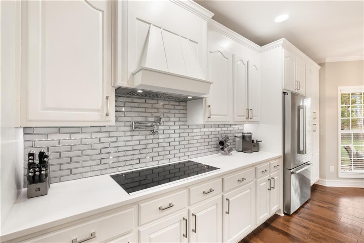
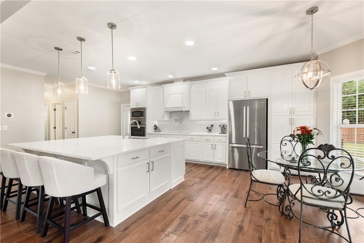
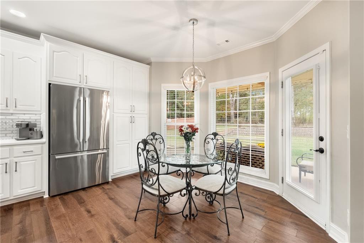
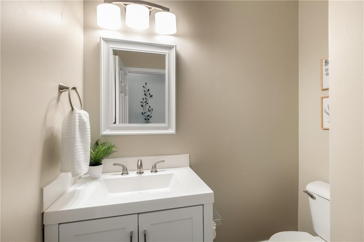
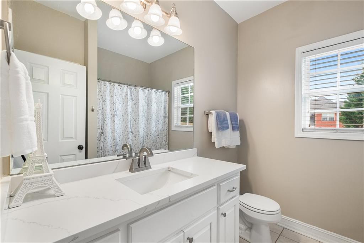
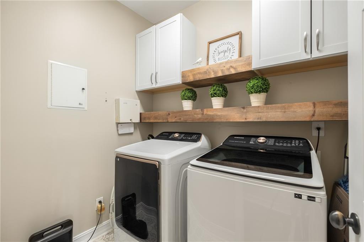
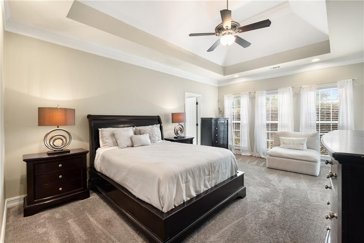
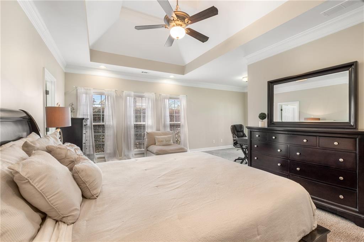
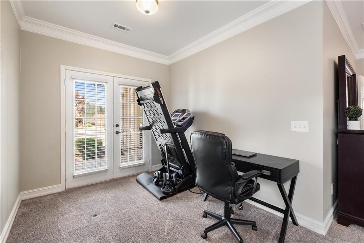
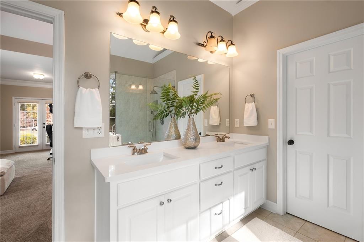
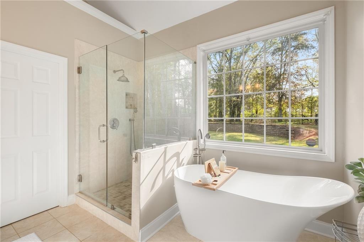
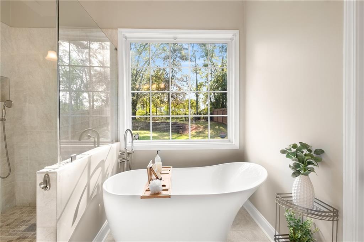
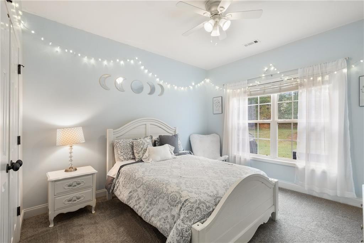
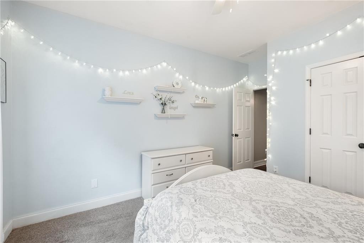
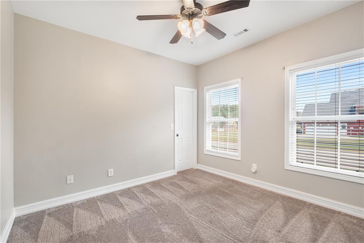
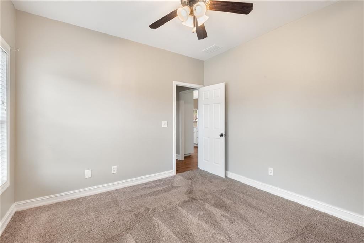
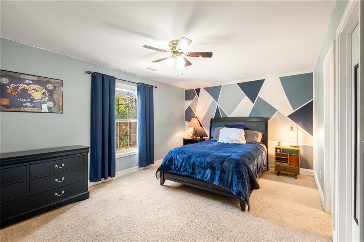
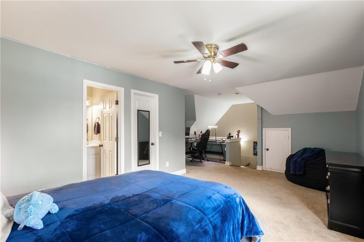
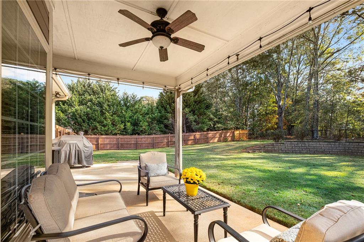
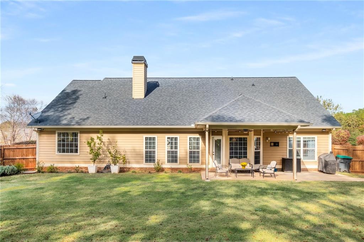
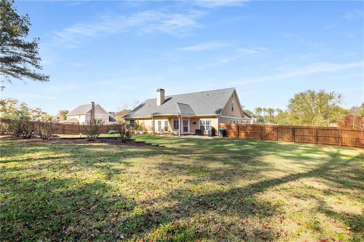
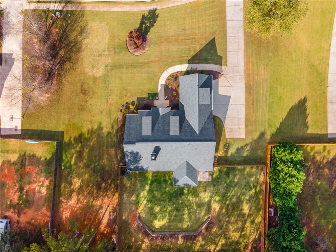
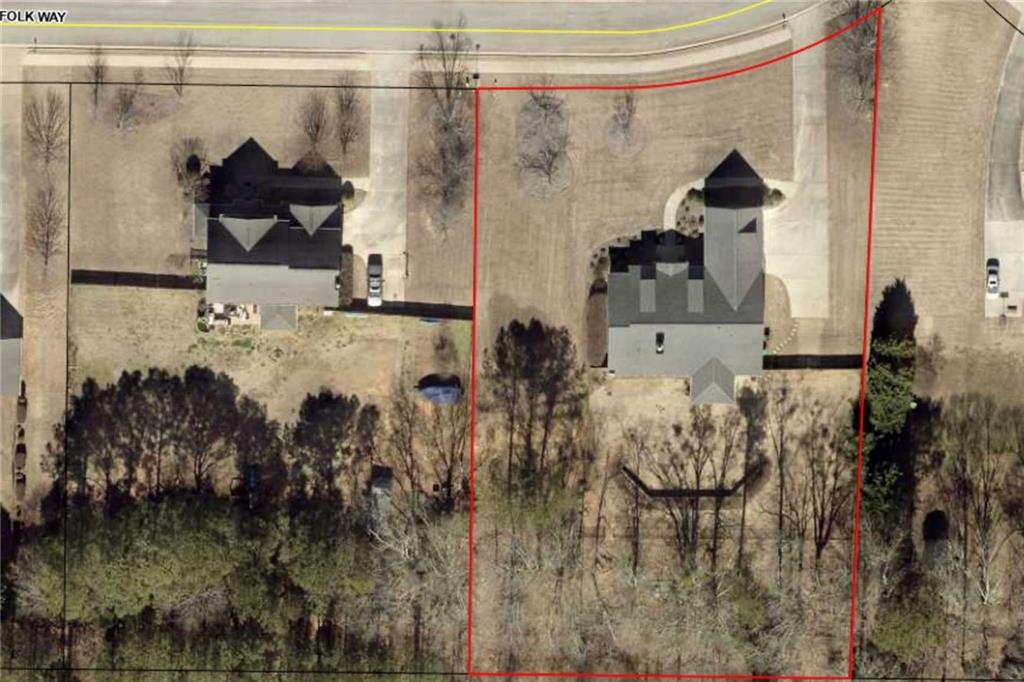
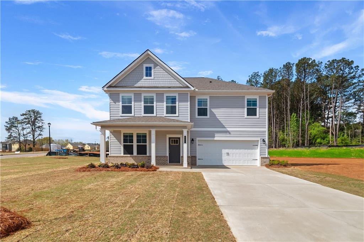
 MLS# 411599995
MLS# 411599995 