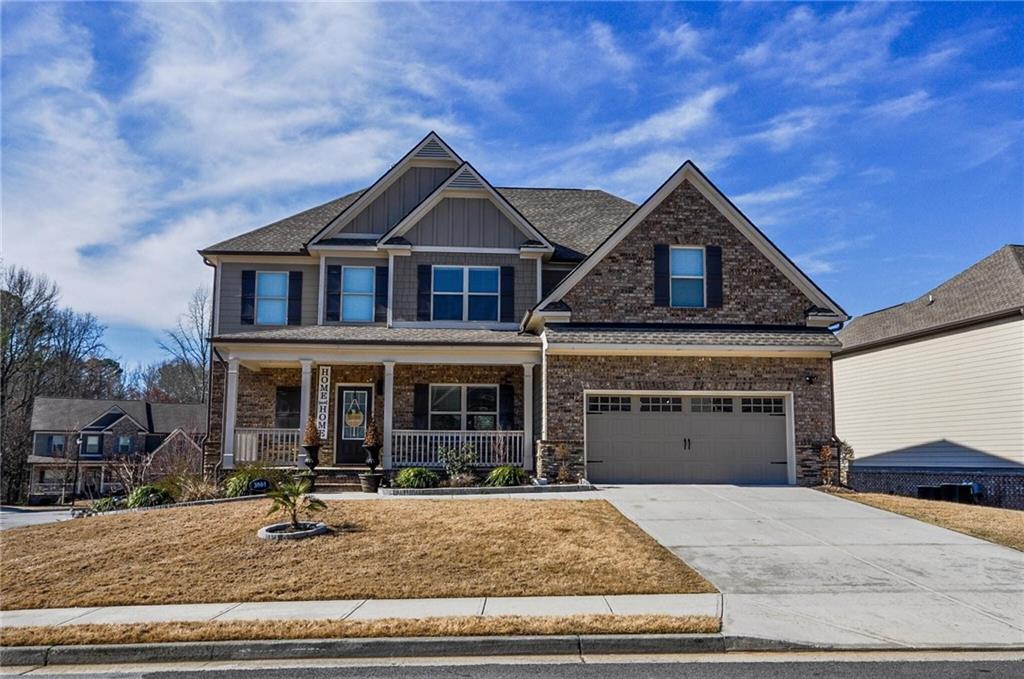2060 Marlborough Drive Bethlehem GA 30620, MLS# 401990709
Bethlehem, GA 30620
- 4Beds
- 3Full Baths
- 1Half Baths
- N/A SqFt
- 2017Year Built
- 0.39Acres
- MLS# 401990709
- Residential
- Single Family Residence
- Active
- Approx Time on Market2 months, 17 days
- AreaN/A
- CountyGwinnett - GA
- Subdivision Berry Springs
Overview
Looking for a master suite on the main level in a stunning 4-bedroom, 3.5-bath home with a media room and a Pebble Stone pool? This is the one for you! Situated in a cul-de-sac, this house features a flat, wooded, fenced backyardperfect for entertainingwith a nearly 2-year-old pool and a covered back patio equipped with an outdoor kitchen. The home boasts an open floor plan with a modern white kitchen, quartz backsplash and island, stainless steel appliances, and a custom pantry. The kitchen flows into the family room, where you can enjoy a cozy fireplace. The master suite offers his and hers walk-in closets, double vanities, and an upgraded tile shower and bath. A half bath, mudroom, and laundry are conveniently located on the main floor. Upstairs, you'll find three more bedrooms and two full baths. Two bedrooms share a Jack and Jill bathroom with individual sinks, while the oversized third bedroom has its own private bath. There's also a media room upstairs for all your entertainment needs. Additional features include outdoor landscaping lights, an irrigation system, and a charming shed for extra storage. The neighborhood offers amenities such as a pool, playground, and tennis courts.
Association Fees / Info
Hoa: Yes
Hoa Fees Frequency: Annually
Hoa Fees: 850
Community Features: Homeowners Assoc, Playground, Pool, Tennis Court(s)
Association Fee Includes: Swim, Tennis
Bathroom Info
Main Bathroom Level: 1
Halfbaths: 1
Total Baths: 4.00
Fullbaths: 3
Room Bedroom Features: Master on Main, Oversized Master
Bedroom Info
Beds: 4
Building Info
Habitable Residence: No
Business Info
Equipment: None
Exterior Features
Fence: Back Yard, Fenced
Patio and Porch: Covered, Patio
Exterior Features: Gas Grill, Lighting, Private Yard, Storage
Road Surface Type: Asphalt
Pool Private: No
County: Gwinnett - GA
Acres: 0.39
Pool Desc: Fenced, In Ground
Fees / Restrictions
Financial
Original Price: $625,900
Owner Financing: No
Garage / Parking
Parking Features: Driveway, Garage, Garage Faces Front
Green / Env Info
Green Energy Generation: None
Handicap
Accessibility Features: None
Interior Features
Security Ftr: Carbon Monoxide Detector(s), Smoke Detector(s)
Fireplace Features: Living Room
Levels: Two
Appliances: Dishwasher, Electric Oven, Gas Cooktop, Trash Compactor
Laundry Features: Laundry Room, Main Level, Mud Room
Interior Features: Coffered Ceiling(s), Entrance Foyer, Walk-In Closet(s)
Flooring: Carpet, Ceramic Tile, Vinyl
Spa Features: Community
Lot Info
Lot Size Source: Public Records
Lot Features: Back Yard, Cul-De-Sac, Sprinklers In Front, Sprinklers In Rear, Other
Lot Size: x
Misc
Property Attached: No
Home Warranty: No
Open House
Other
Other Structures: None
Property Info
Construction Materials: Brick Front, Concrete
Year Built: 2,017
Property Condition: Resale
Roof: Shingle
Property Type: Residential Detached
Style: Traditional
Rental Info
Land Lease: No
Room Info
Kitchen Features: Breakfast Room, Cabinets White, Kitchen Island, Pantry, Stone Counters
Room Master Bathroom Features: Double Vanity,Soaking Tub,Tub/Shower Combo,Vaulted
Room Dining Room Features: Open Concept,Separate Dining Room
Special Features
Green Features: None
Special Listing Conditions: None
Special Circumstances: None
Sqft Info
Building Area Total: 3221
Building Area Source: Public Records
Tax Info
Tax Amount Annual: 5988
Tax Year: 2,023
Tax Parcel Letter: R5344-130
Unit Info
Utilities / Hvac
Cool System: Ceiling Fan(s), Central Air, Electric
Electric: 220 Volts in Workshop
Heating: Central, Forced Air, Natural Gas
Utilities: Cable Available, Electricity Available, Natural Gas Available, Phone Available, Sewer Available, Underground Utilities, Water Available
Sewer: Public Sewer
Waterfront / Water
Water Body Name: None
Water Source: Public
Waterfront Features: None
Directions
GPS FriendlyListing Provided courtesy of Shider Haus Real Estate Group, Llc
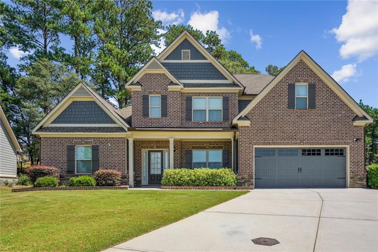
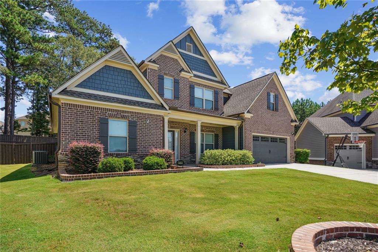
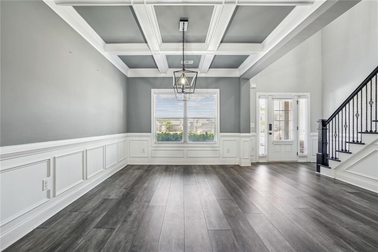
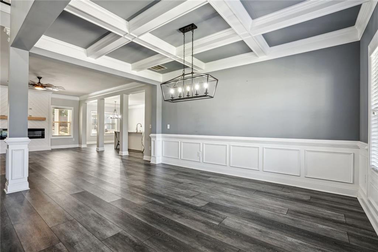
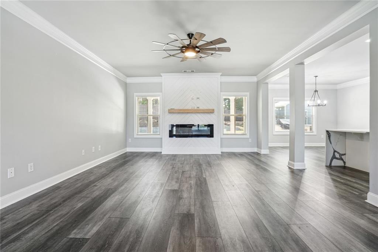
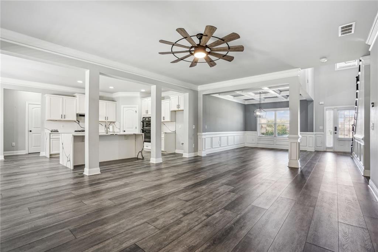
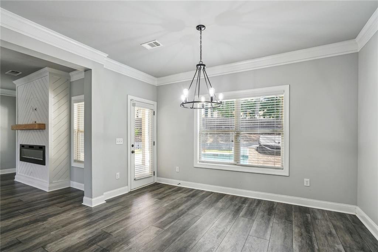
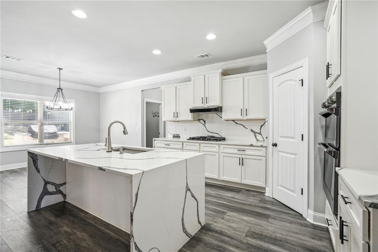
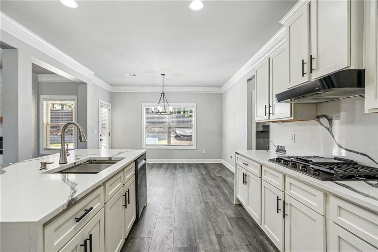
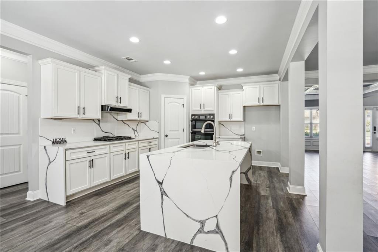
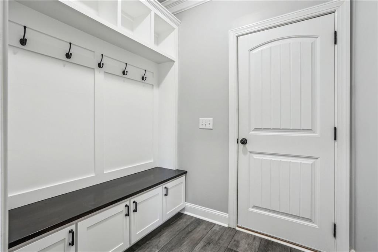
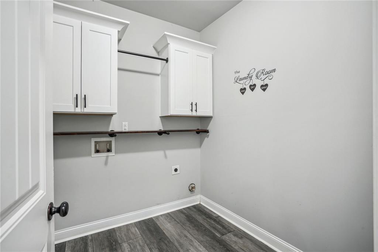
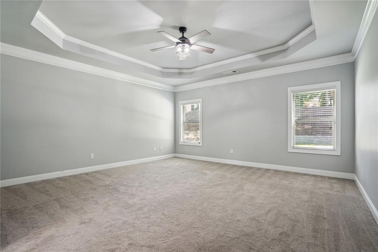
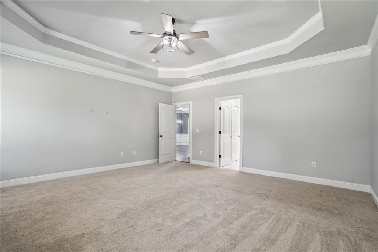
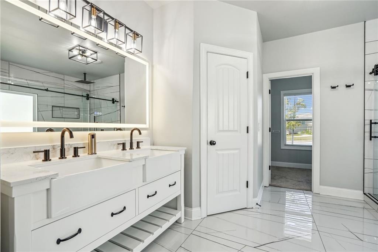
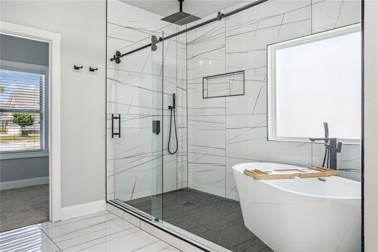
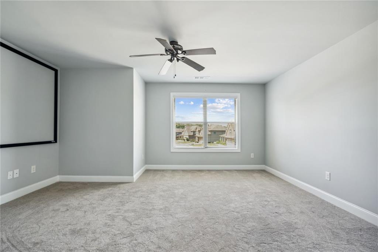
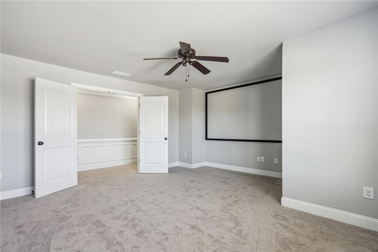
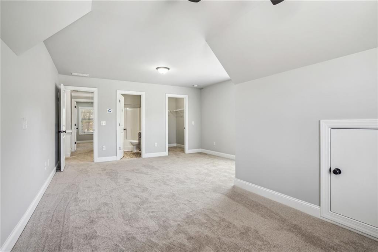
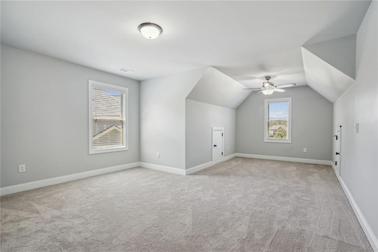
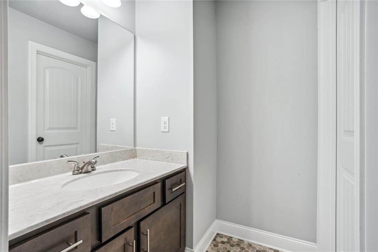
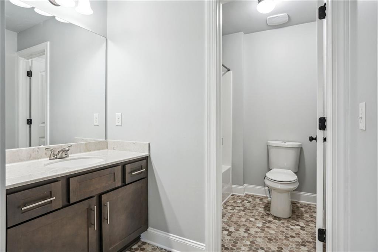
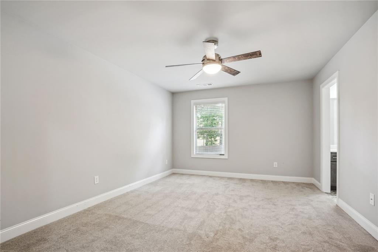
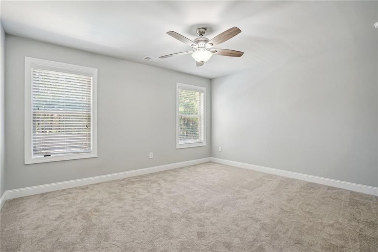
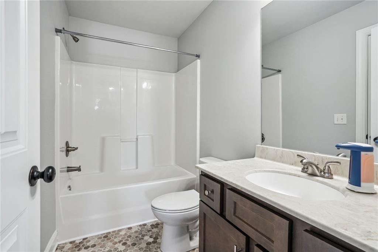
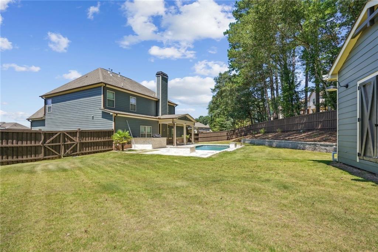
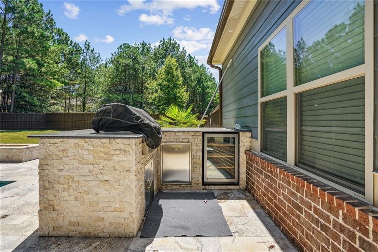
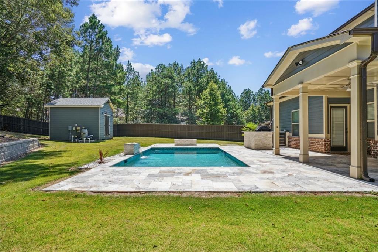
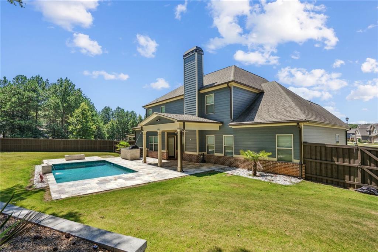
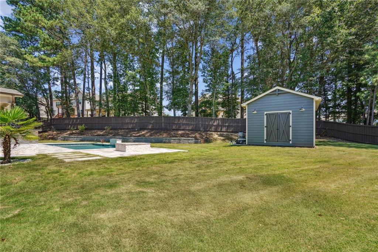
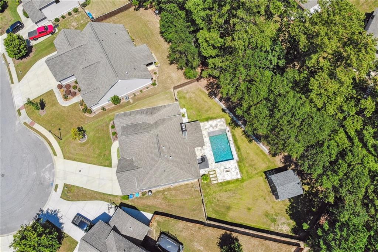
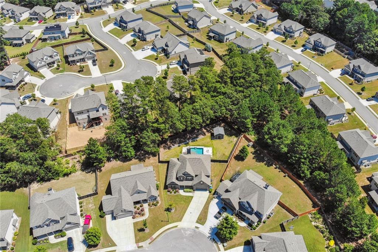
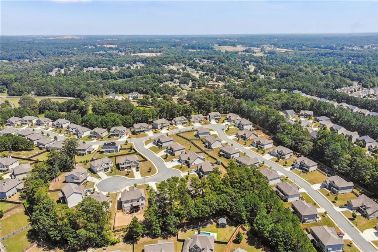
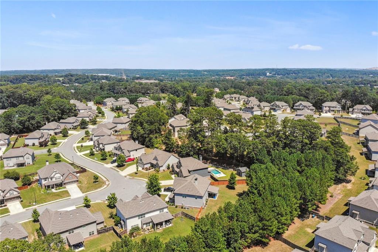
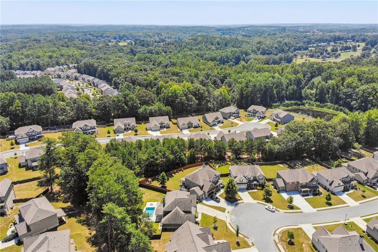
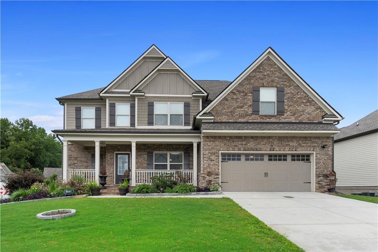
 MLS# 398879963
MLS# 398879963 