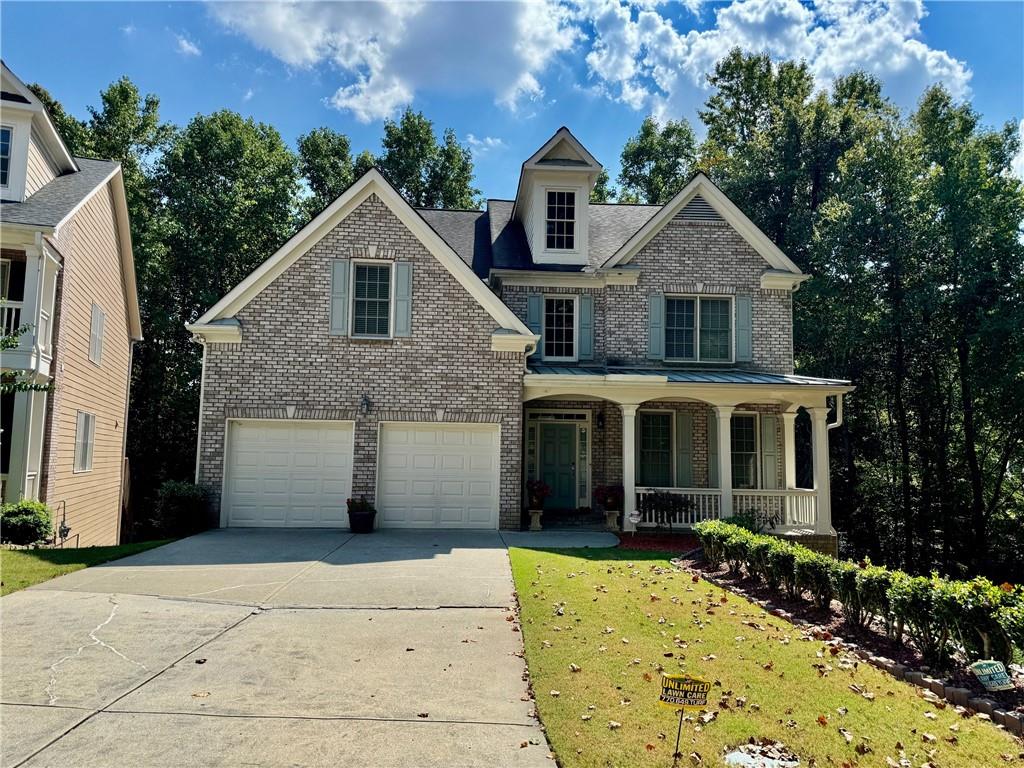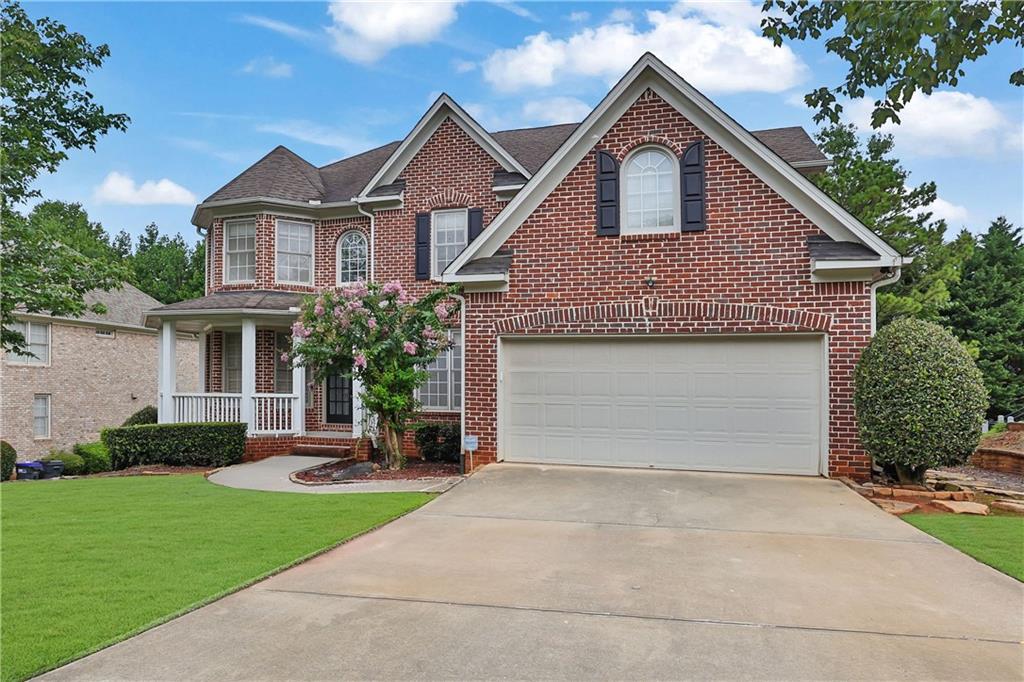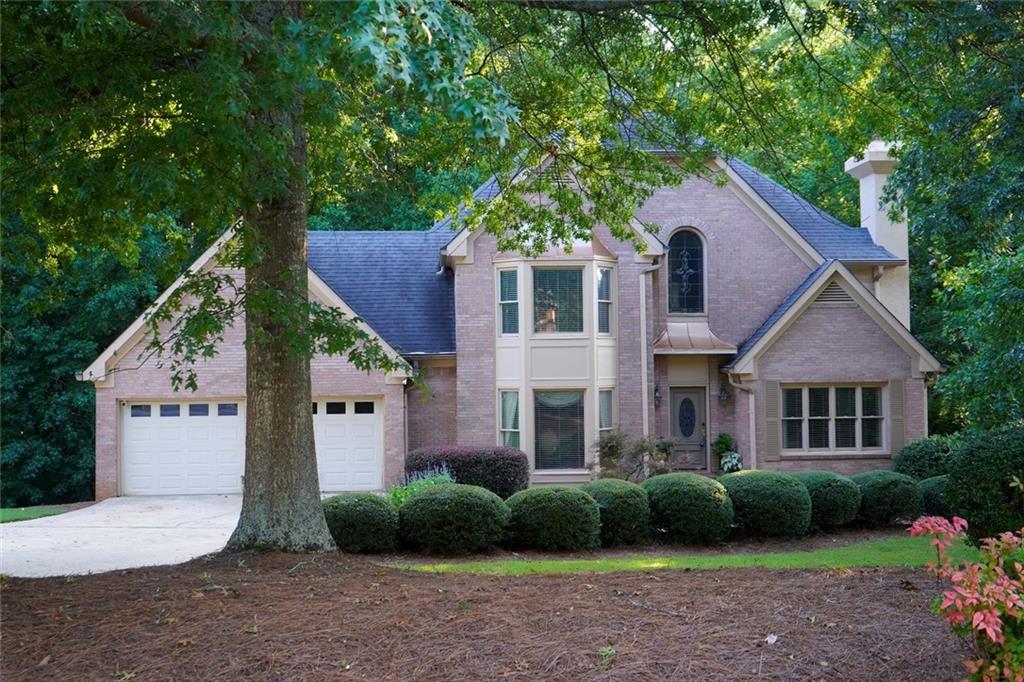2120 Noblin Ridge Trl Duluth GA 30097, MLS# 390390511
Duluth, GA 30097
- 4Beds
- 4Full Baths
- 1Half Baths
- N/A SqFt
- 1994Year Built
- 0.45Acres
- MLS# 390390511
- Residential
- Single Family Residence
- Active
- Approx Time on Market4 months, 11 days
- AreaN/A
- CountyGwinnett - GA
- Subdivision River Plantation
Overview
Beautiful home on private fence cul-de-sac with finish terrace level,With in-law-suite with & 2nd Kitchen. Large master suite with sitting room,sunken family room/w stone fireplace. Huge kitchen with breakfast nook. VERY ATTRACTIVE PRICE YOU DONT WANT TO MISS!FULLY FINISHED BASEMENT!BEAUTIFUL HOUSE WITH A MASSIVE SPACE! Beautiful home at a prime location in a quiet cul-de-sac finished basement, 4 bedrooms, 4 full bath and 2-story foyer. 2-story family room open to a spacious kitchen with Breakfast nook.. Master suite with trey ceiling and walk-in closet. Master bath with separate shower, Jacuzzi tub and dual vanities. 2 secondary bedrooms with vaulted ceilings and 1 secondary bathroom with walk-in closet on second floor. Gas-log fireplace. Large deck overlooks a private backyard. Stucco front and Hardie-plank siding.Newly Renovated Hardwood floor and Kitchen granite countertops and backsplash.
Association Fees / Info
Hoa: Yes
Hoa Fees Frequency: Semi-Annually
Hoa Fees: 392
Community Features: Clubhouse, Pool, Tennis Court(s)
Bathroom Info
Halfbaths: 1
Total Baths: 5.00
Fullbaths: 4
Room Bedroom Features: Other
Bedroom Info
Beds: 4
Building Info
Habitable Residence: No
Business Info
Equipment: None
Exterior Features
Fence: Back Yard, Fenced
Patio and Porch: Deck
Exterior Features: Private Entrance, Private Yard, Rain Gutters
Road Surface Type: Asphalt
Pool Private: No
County: Gwinnett - GA
Acres: 0.45
Pool Desc: None
Fees / Restrictions
Financial
Original Price: $825,000
Owner Financing: No
Garage / Parking
Parking Features: Garage, Garage Door Opener, Garage Faces Front
Green / Env Info
Green Energy Generation: None
Handicap
Accessibility Features: None
Interior Features
Security Ftr: Carbon Monoxide Detector(s), Smoke Detector(s)
Fireplace Features: Living Room
Levels: Two
Appliances: Dishwasher, Disposal, Electric Cooktop, Electric Oven, Gas Cooktop, Gas Range, Microwave, Range Hood, Refrigerator
Laundry Features: Electric Dryer Hookup, Gas Dryer Hookup, Laundry Room, Main Level
Interior Features: Bookcases, Coffered Ceiling(s), Disappearing Attic Stairs, Entrance Foyer, High Ceilings 9 ft Lower, High Ceilings 9 ft Main, High Ceilings 9 ft Upper, His and Hers Closets, Recessed Lighting, Walk-In Closet(s), Wet Bar
Flooring: Hardwood, Marble
Spa Features: None
Lot Info
Lot Size Source: Builder
Lot Features: Back Yard, Cul-De-Sac, Front Yard, Landscaped, Private, Sprinklers In Front
Lot Size: 19602
Misc
Property Attached: No
Home Warranty: Yes
Open House
Other
Other Structures: None
Property Info
Construction Materials: Cement Siding, HardiPlank Type, Stucco
Year Built: 1,994
Property Condition: Resale
Roof: Shingle
Property Type: Residential Detached
Style: Traditional
Rental Info
Land Lease: No
Room Info
Kitchen Features: Cabinets Other, Kitchen Island, Pantry, Stone Counters
Room Master Bathroom Features: Shower Only,Whirlpool Tub
Room Dining Room Features: Separate Dining Room
Special Features
Green Features: None
Special Listing Conditions: None
Special Circumstances: None
Sqft Info
Building Area Total: 4501
Building Area Source: Builder
Tax Info
Tax Amount Annual: 6871
Tax Year: 2,023
Tax Parcel Letter: R7241-060
Unit Info
Utilities / Hvac
Cool System: Central Air
Electric: 110 Volts, 220 Volts in Laundry
Heating: Central
Utilities: Electricity Available, Natural Gas Available, Sewer Available, Water Available
Sewer: Public Sewer
Waterfront / Water
Water Body Name: None
Water Source: Public
Waterfront Features: None
Directions
NAListing Provided courtesy of Dream Realty Group, Llc.
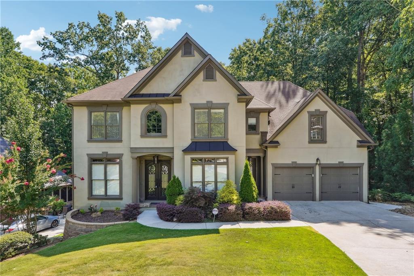
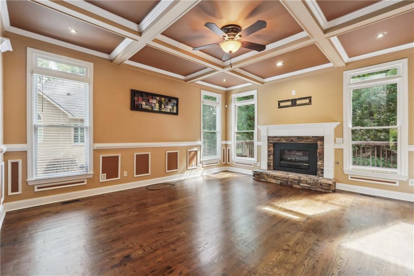
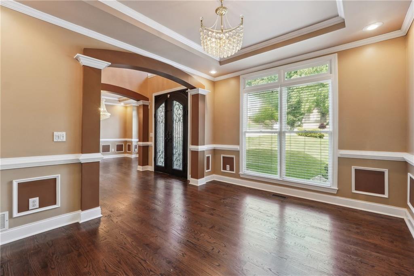
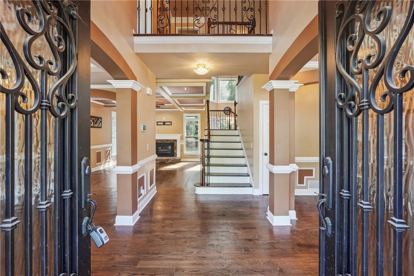
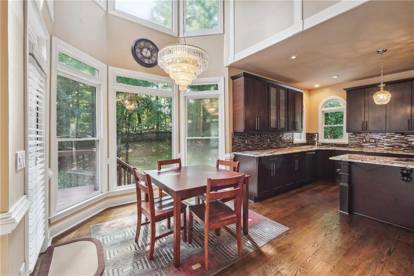
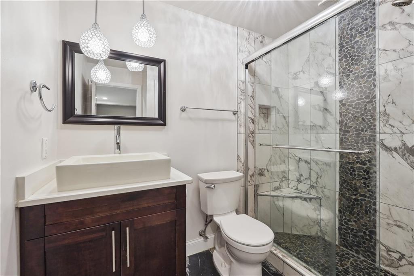
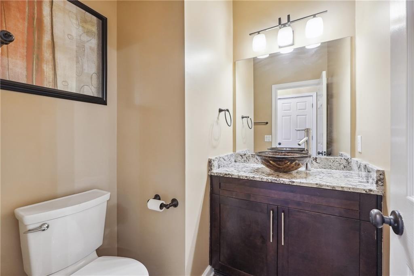
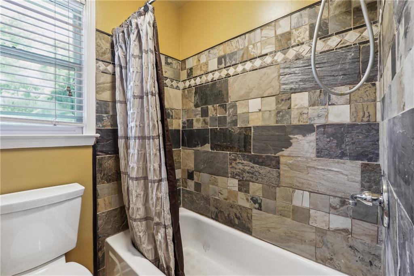
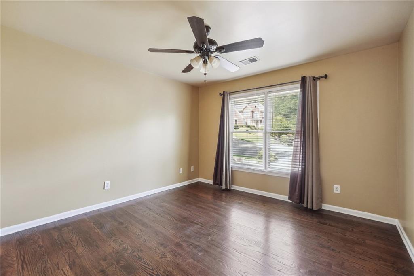
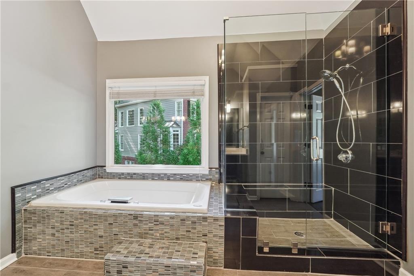
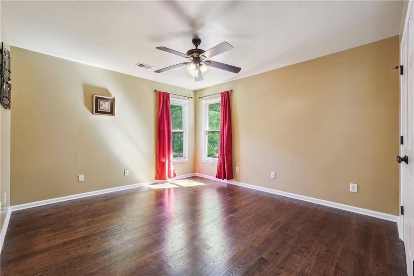
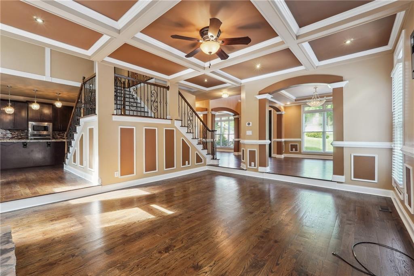
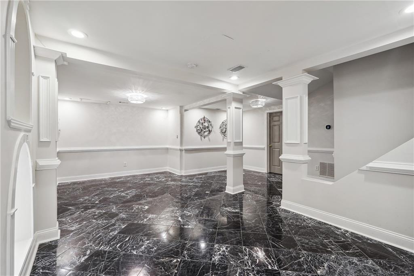
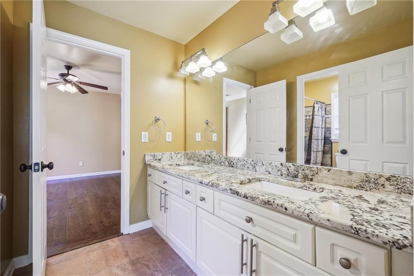
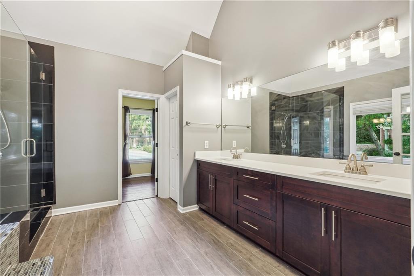
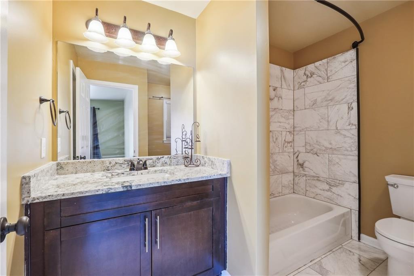
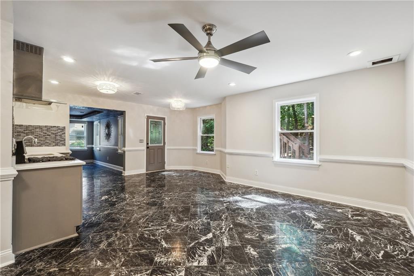
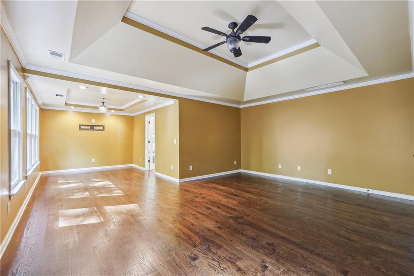
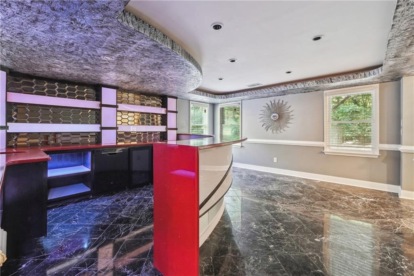
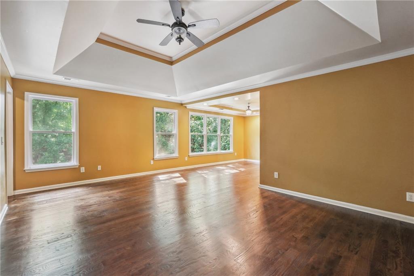
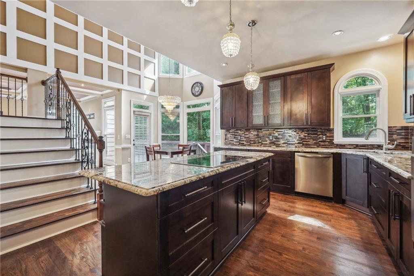
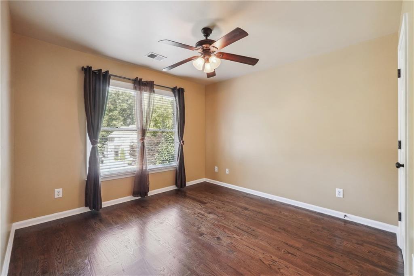
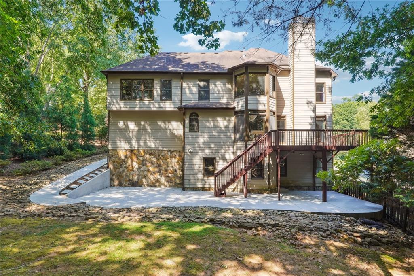
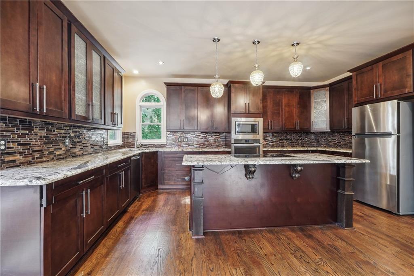
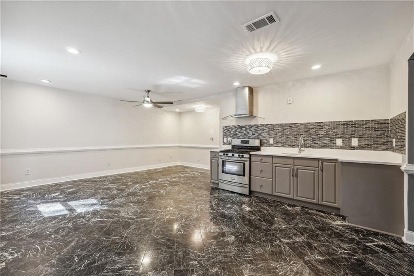
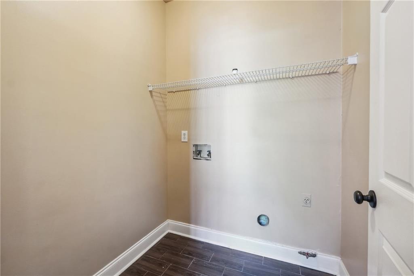
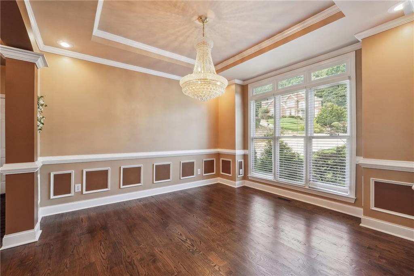
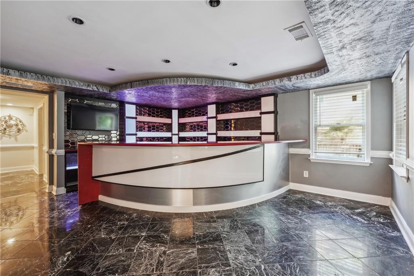
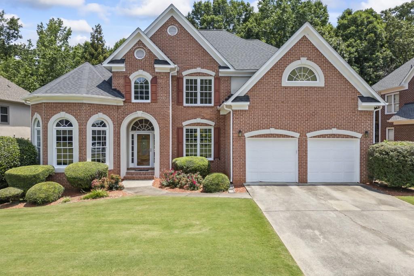
 MLS# 410393510
MLS# 410393510 