3612 Howell Wood Trail Duluth GA 30096, MLS# 397514768
Duluth, GA 30096
- 5Beds
- 6Full Baths
- 1Half Baths
- N/A SqFt
- 1986Year Built
- 0.39Acres
- MLS# 397514768
- Residential
- Single Family Residence
- Active
- Approx Time on Market3 months, 20 days
- AreaN/A
- CountyGwinnett - GA
- Subdivision Howell Wood
Overview
Welcome to your dream home! This magnificent four-level home offers an unparalleled living experience with 5 spacious bedrooms and 6.5 beautiful appointed bathrooms. Every corner of this residence exudes elegance and sophistication. What a perfect blend of indoor and outdoor living! This home does not offer the traditional backyard, but offers breathtaking views of lush trees and serene natural surroundings, providing a tranquil escape right outside your door. Enjoy the beauty of nature outside your door and from the comfort of your living spaces which creates a blend of both indoor luxury and outdoor serenity. Convenient location: located in a friendly neighborhood. Close proximity to shopping and restaurants in downtown Duluth, Peachtree Corners, or Johns Creek, and easy access to Peachtree Industrial Blvd. Additional highlights: 2 cozy fireplaces, expansive living spaces, gourmet kitchen, primary bedroom on the main level, versatile spaces, and a two-car garage are just a few more features that make this property a must-see. This property is not just a home; it's a lifestyle. Don't miss the opportunity to make this stunning estate yours! Schedule a private showing today and discover the perfect place to call home!
Association Fees / Info
Hoa: No
Community Features: Homeowners Assoc, Street Lights
Bathroom Info
Main Bathroom Level: 1
Halfbaths: 1
Total Baths: 7.00
Fullbaths: 6
Room Bedroom Features: Master on Main
Bedroom Info
Beds: 5
Building Info
Habitable Residence: No
Business Info
Equipment: None
Exterior Features
Fence: None
Patio and Porch: Deck
Exterior Features: Other
Road Surface Type: Asphalt
Pool Private: No
County: Gwinnett - GA
Acres: 0.39
Pool Desc: None
Fees / Restrictions
Financial
Original Price: $820,000
Owner Financing: No
Garage / Parking
Parking Features: Attached, Garage, Garage Door Opener, Garage Faces Front
Green / Env Info
Green Energy Generation: None
Handicap
Accessibility Features: None
Interior Features
Security Ftr: Smoke Detector(s)
Fireplace Features: Gas Starter, Great Room, Living Room
Levels: Three Or More
Appliances: Dishwasher, Disposal, Electric Cooktop, Gas Cooktop, Gas Water Heater, Microwave, Refrigerator, Self Cleaning Oven
Laundry Features: In Basement, Laundry Room
Interior Features: Bookcases, Disappearing Attic Stairs, Entrance Foyer, High Ceilings 10 ft Main, Sauna, Tray Ceiling(s), Walk-In Closet(s)
Flooring: Hardwood, Other
Spa Features: None
Lot Info
Lot Size Source: Public Records
Lot Features: Other
Misc
Property Attached: No
Home Warranty: Yes
Open House
Other
Other Structures: None
Property Info
Construction Materials: Brick Front
Year Built: 1,986
Property Condition: Resale
Roof: Shingle, Other
Property Type: Residential Detached
Style: Traditional
Rental Info
Land Lease: No
Room Info
Kitchen Features: Cabinets White, Kitchen Island, Other Surface Counters, Pantry Walk-In, View to Family Room
Room Master Bathroom Features: Double Vanity,Separate Tub/Shower
Room Dining Room Features: Separate Dining Room
Special Features
Green Features: None
Special Listing Conditions: None
Special Circumstances: None
Sqft Info
Building Area Total: 6200
Building Area Source: Owner
Tax Info
Tax Amount Annual: 6383
Tax Year: 2,023
Tax Parcel Letter: R6290-061
Unit Info
Utilities / Hvac
Cool System: Ceiling Fan(s), Central Air
Electric: Other
Heating: Central, Natural Gas
Utilities: Cable Available, Electricity Available, Natural Gas Available, Phone Available, Underground Utilities
Sewer: Septic Tank
Waterfront / Water
Water Body Name: None
Water Source: Public
Waterfront Features: None
Directions
Please use GPS.Listing Provided courtesy of Coldwell Banker Realty
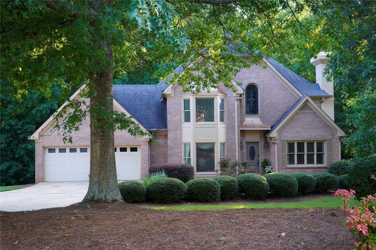
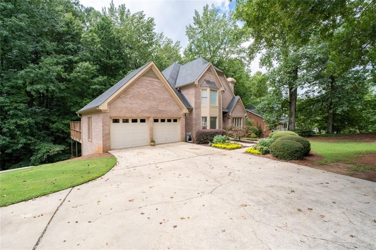
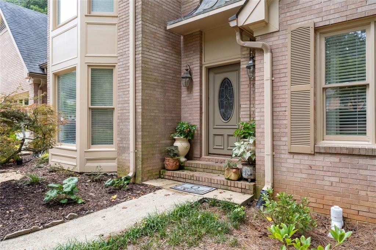
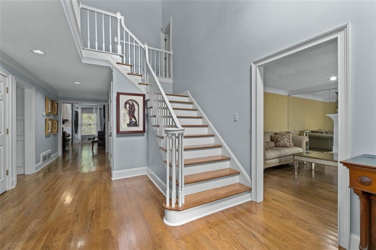
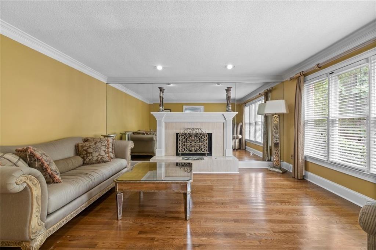
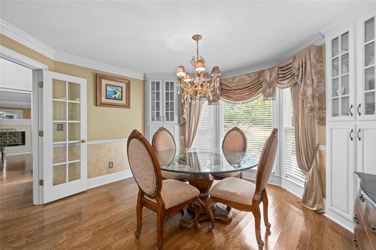
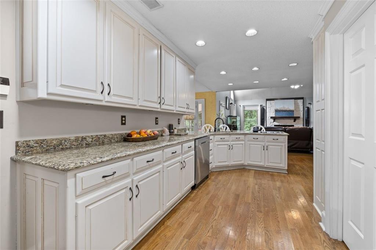
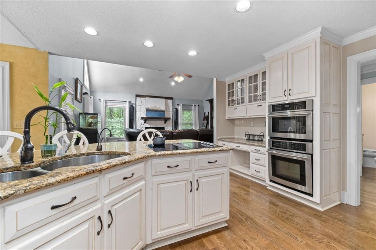
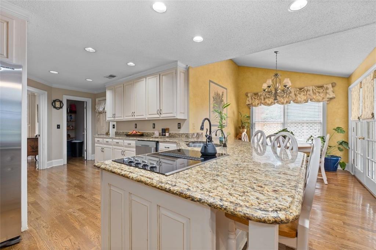
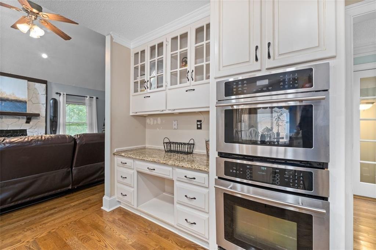
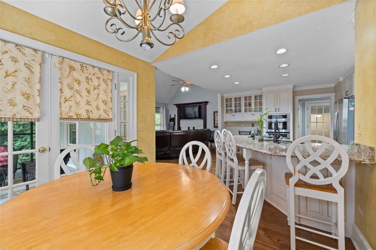
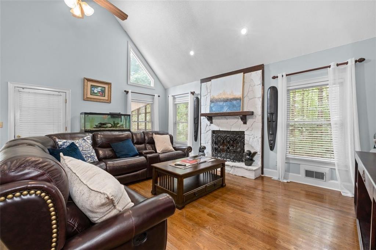
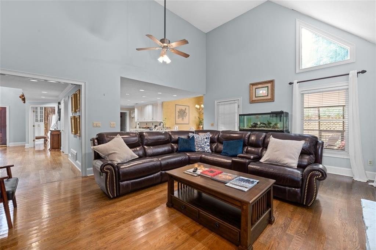
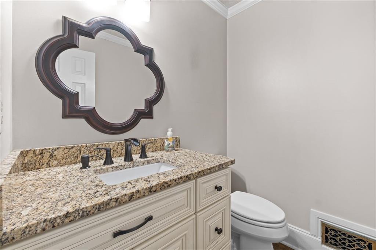
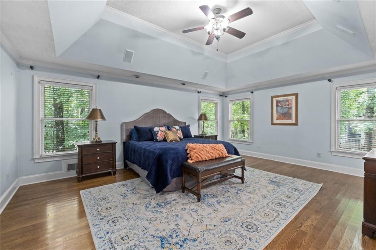
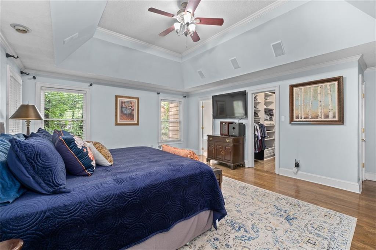
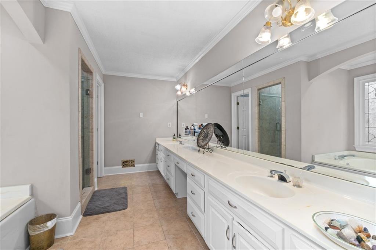
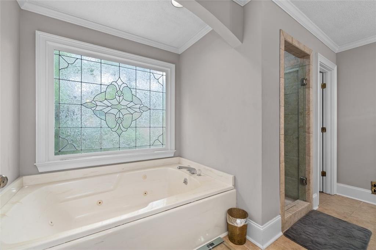
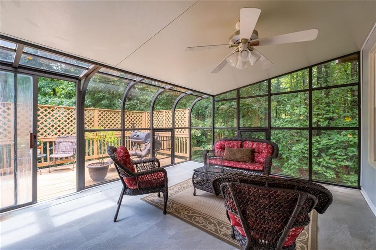
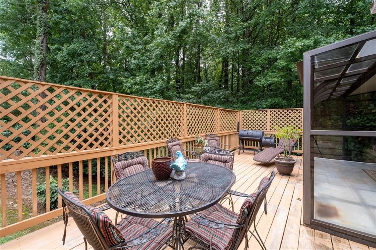
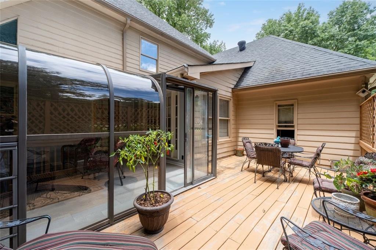
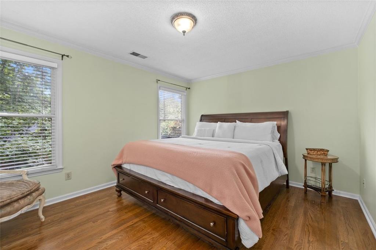
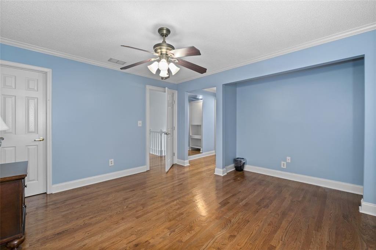
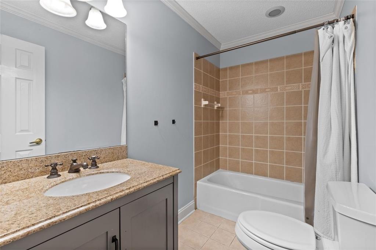
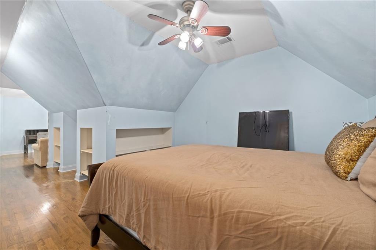
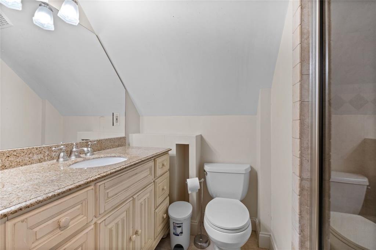
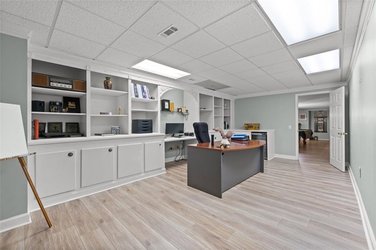
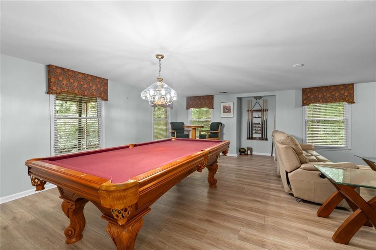
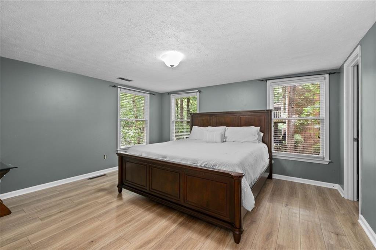
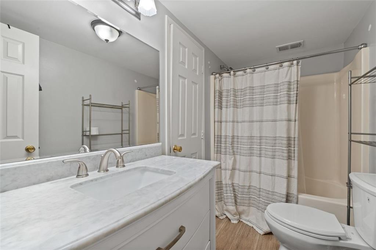
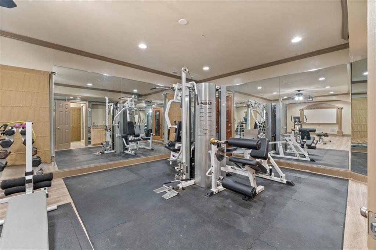
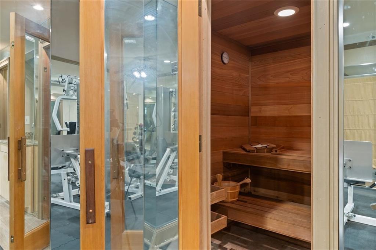
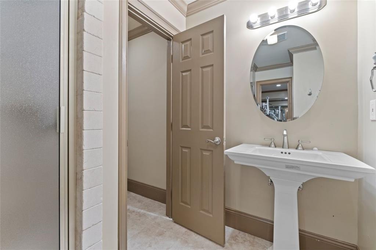
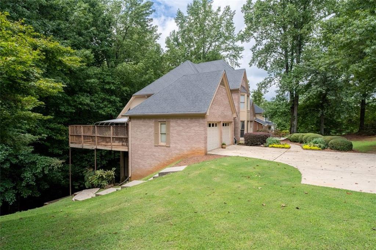
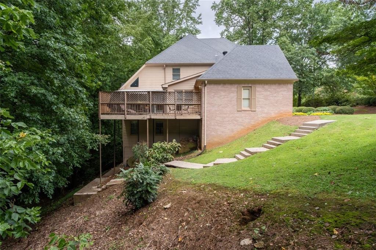
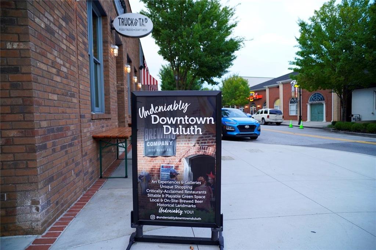
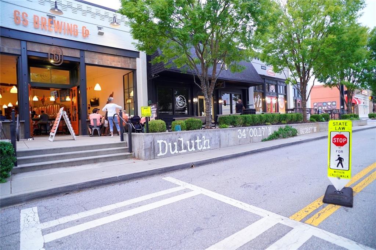
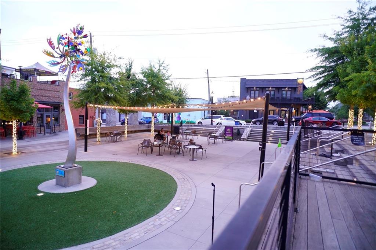
 Listings identified with the FMLS IDX logo come from
FMLS and are held by brokerage firms other than the owner of this website. The
listing brokerage is identified in any listing details. Information is deemed reliable
but is not guaranteed. If you believe any FMLS listing contains material that
infringes your copyrighted work please
Listings identified with the FMLS IDX logo come from
FMLS and are held by brokerage firms other than the owner of this website. The
listing brokerage is identified in any listing details. Information is deemed reliable
but is not guaranteed. If you believe any FMLS listing contains material that
infringes your copyrighted work please