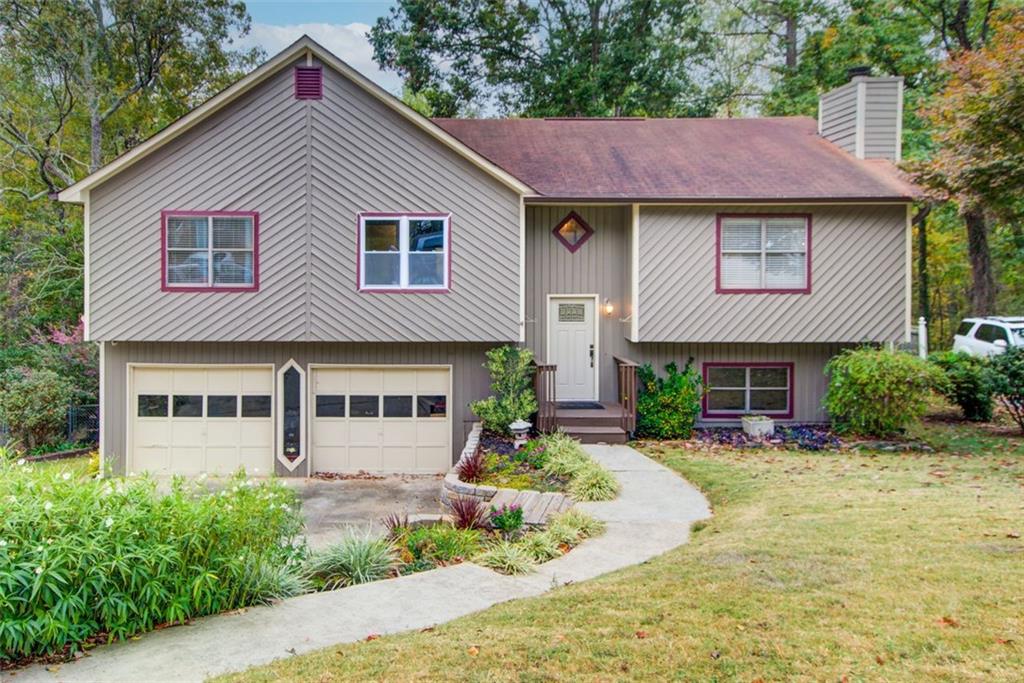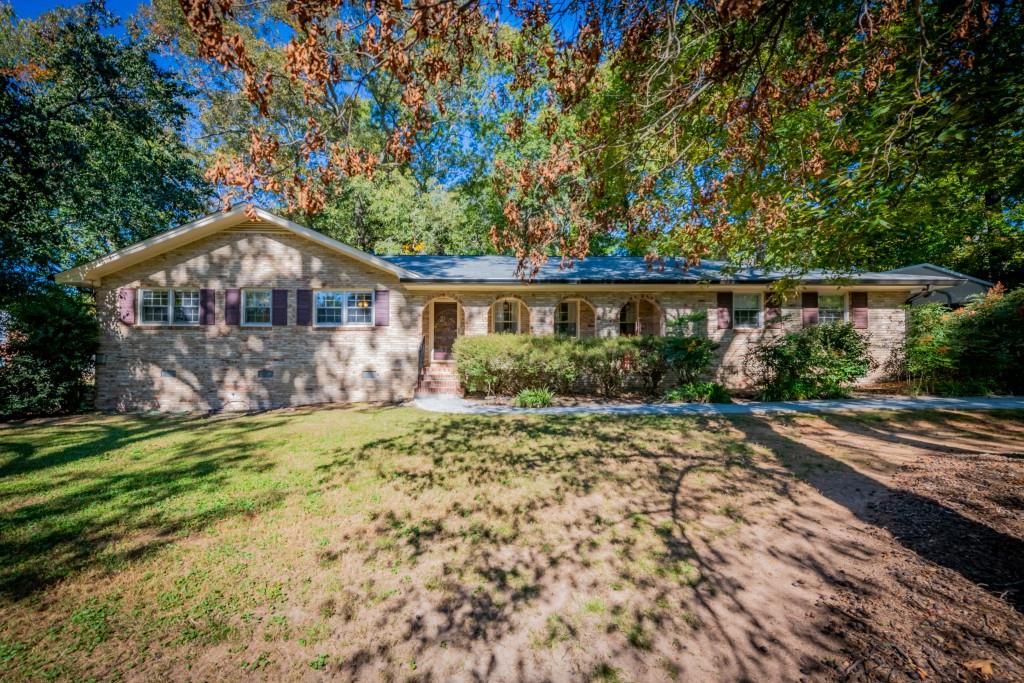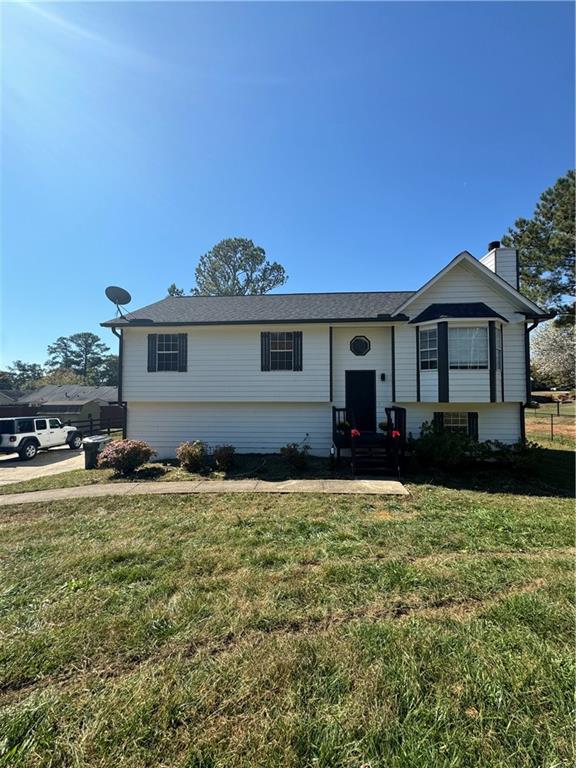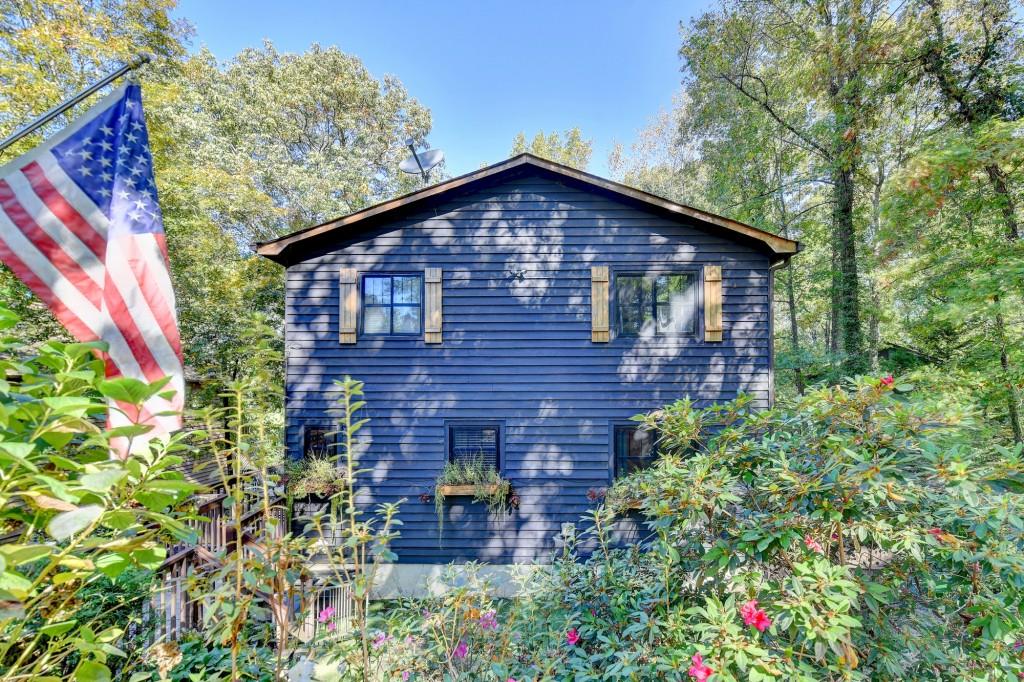2129 Pinehurst Road Snellville GA 30078, MLS# 358216101
Snellville, GA 30078
- 4Beds
- 3Full Baths
- N/AHalf Baths
- N/A SqFt
- 1972Year Built
- 0.50Acres
- MLS# 358216101
- Residential
- Single Family Residence
- Active
- Approx Time on Market8 months, 9 days
- AreaN/A
- CountyGwinnett - GA
- Subdivision Windsor Forest
Overview
Welcome Home and Good NEWS!! Seller willing to contribute $5,000 toward Buyer's closing close. 4 Bedrooms/3 baths home in the heart of Snellville, sits on a Huge ""Half Acre"" large and private lot. NO HOA Fees, NEW HVAC system, New Hot Water Heater, New Paint, New Hardwood, New Carpet and tile Flooring. Downstairs full Kitchenette, Full bathroom, bedroom and living room. The space can be used for extra income, garage has laundry room and additional storage area for workshop. Deck located off of the dinning room with a view of the private fence yard, Storage building, custom build dog house. Room for entertaining a large group, long driveway for additional parking, basketball goal for fun. City is installing new sideway in front of the house. A short walk to the GROVES. It's zoned for some of the best schools in Gwinnett county!! Conveniently located near restaurants and shopping, highways and interstates. DOWN PAYMENT ASSISTANCE AVAILABLE ALSO- UP TO $10,000 -GA DREAM
Association Fees / Info
Hoa: No
Community Features: Near Public Transport, Near Schools, Near Shopping, Park, Restaurant, Street Lights
Bathroom Info
Main Bathroom Level: 2
Total Baths: 3.00
Fullbaths: 3
Room Bedroom Features: None
Bedroom Info
Beds: 4
Building Info
Habitable Residence: Yes
Business Info
Equipment: None
Exterior Features
Fence: Back Yard, Fenced, Privacy, Wood
Patio and Porch: Deck
Exterior Features: Private Yard, Storage, Private Entrance
Road Surface Type: Paved
Pool Private: No
County: Gwinnett - GA
Acres: 0.50
Pool Desc: None
Fees / Restrictions
Financial
Original Price: $350,000
Owner Financing: Yes
Garage / Parking
Parking Features: Attached, Drive Under Main Level, Driveway, Garage, Garage Faces Front
Green / Env Info
Green Energy Generation: None
Handicap
Accessibility Features: None
Interior Features
Security Ftr: Security System Leased, Smoke Detector(s)
Fireplace Features: None
Levels: Two
Appliances: Electric Oven, Electric Water Heater, Microwave, Refrigerator, Self Cleaning Oven
Laundry Features: In Garage, Laundry Room, Lower Level
Interior Features: Crown Molding, Disappearing Attic Stairs, Entrance Foyer, High Speed Internet, His and Hers Closets
Flooring: Ceramic Tile, Hardwood
Spa Features: None
Lot Info
Lot Size Source: Public Records
Lot Features: Back Yard, Front Yard, Level, Private
Lot Size: x
Misc
Property Attached: No
Home Warranty: Yes
Open House
Other
Other Structures: None
Property Info
Construction Materials: Wood Siding
Year Built: 1,972
Property Condition: Resale
Roof: Shingle
Property Type: Residential Detached
Style: Traditional
Rental Info
Land Lease: Yes
Room Info
Kitchen Features: Cabinets White, Eat-in Kitchen
Room Master Bathroom Features: Shower Only
Room Dining Room Features: Separate Dining Room
Special Features
Green Features: None
Special Listing Conditions: None
Special Circumstances: None
Sqft Info
Building Area Total: 1980
Building Area Source: Public Records
Tax Info
Tax Amount Annual: 4184
Tax Year: 2,023
Tax Parcel Letter: R5058-033
Unit Info
Utilities / Hvac
Cool System: Ceiling Fan(s), Central Air, Electric
Electric: None
Heating: Central, Heat Pump
Utilities: Cable Available, Electricity Available, Natural Gas Available, Phone Available, Sewer Available, Water Available
Sewer: Septic Tank
Waterfront / Water
Water Body Name: None
Water Source: Public
Waterfront Features: None
Directions
Hwy 78 to Hwy 124. Right on Pinehurst. Look for sign in yard. House between the stop sign.Listing Provided courtesy of Fed-man Real Estate, Llc.














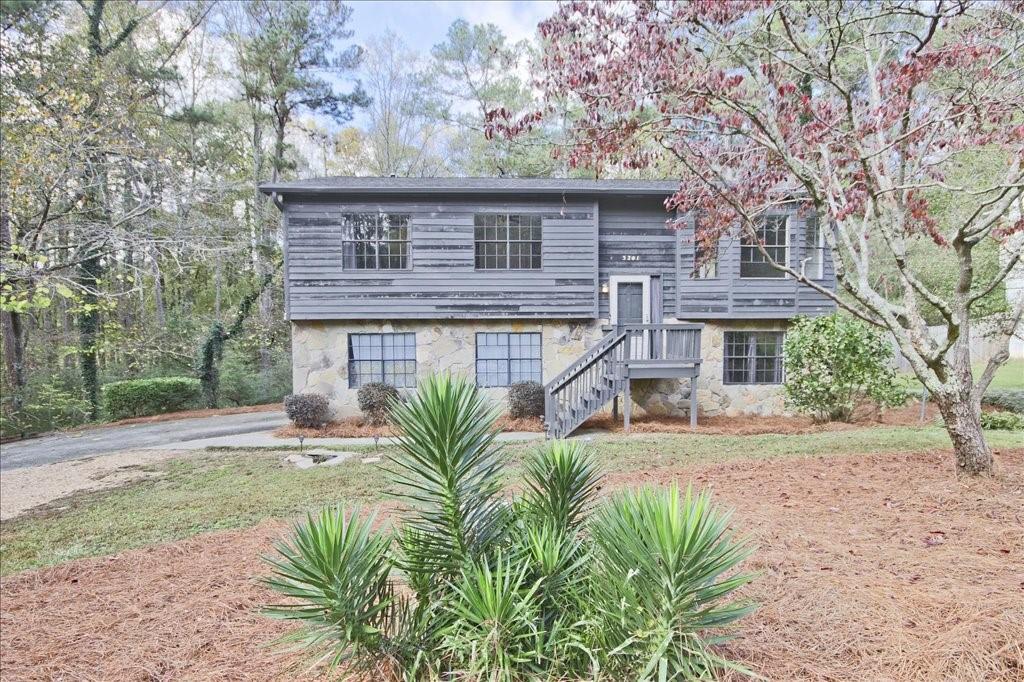
 MLS# 411117259
MLS# 411117259 